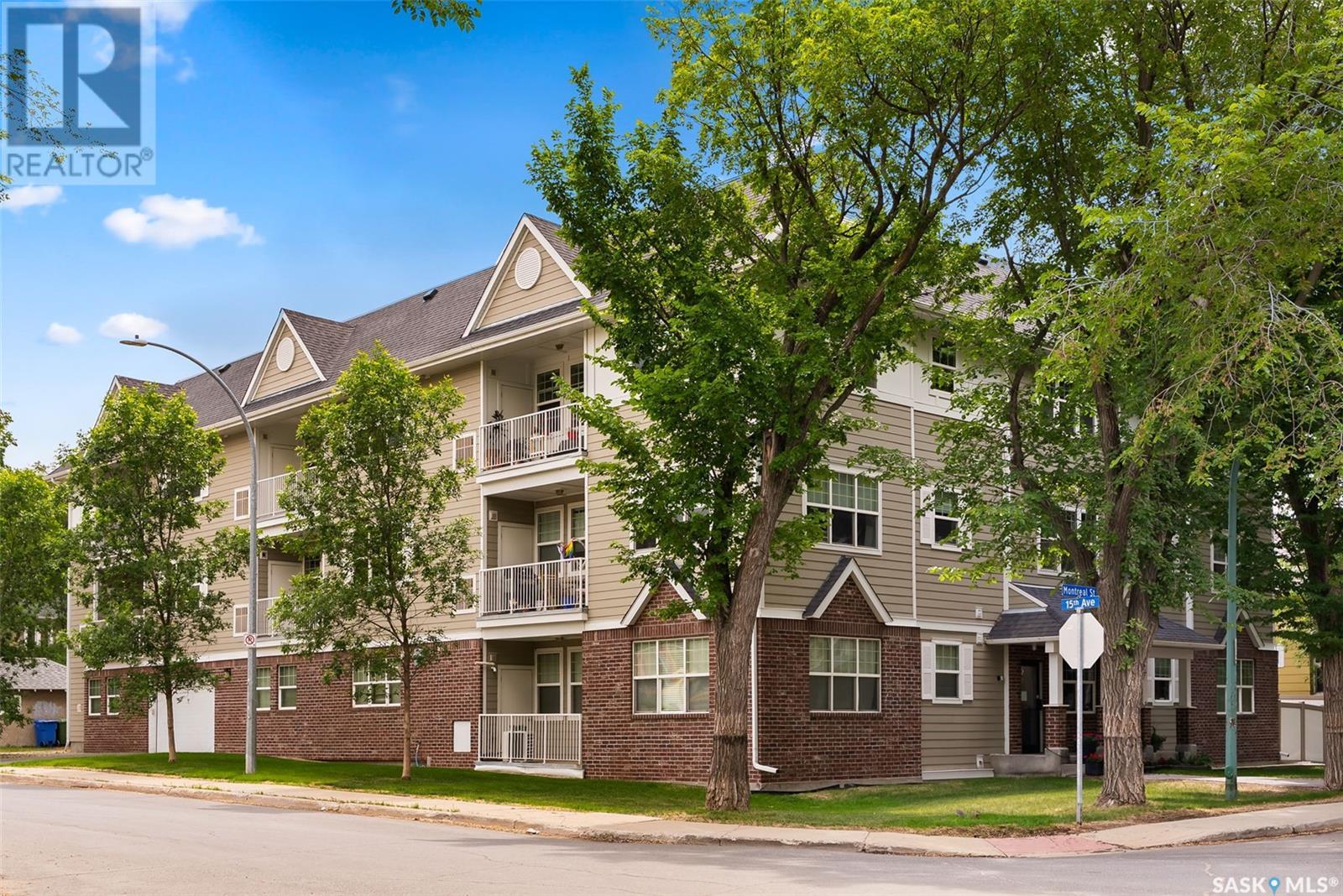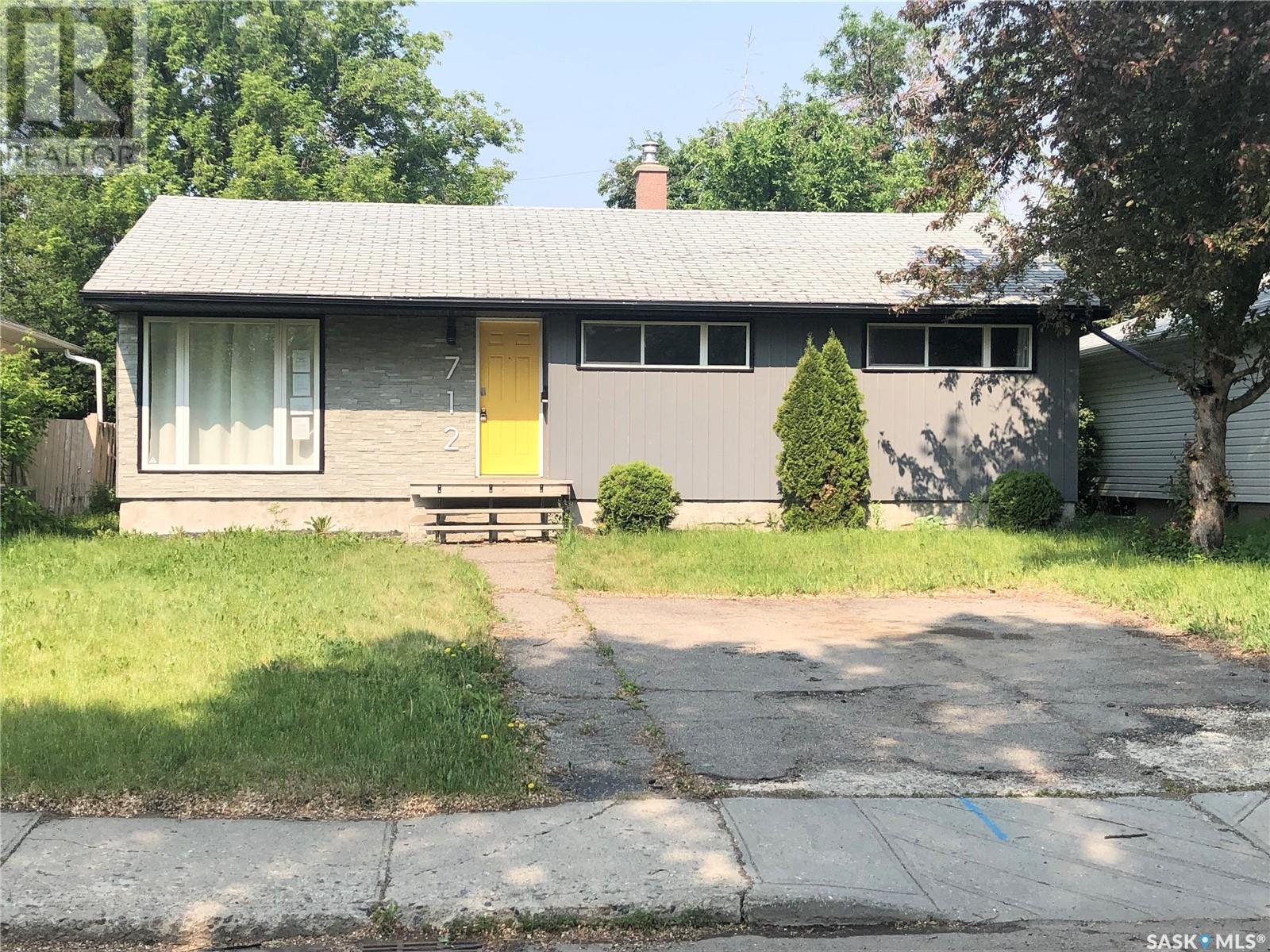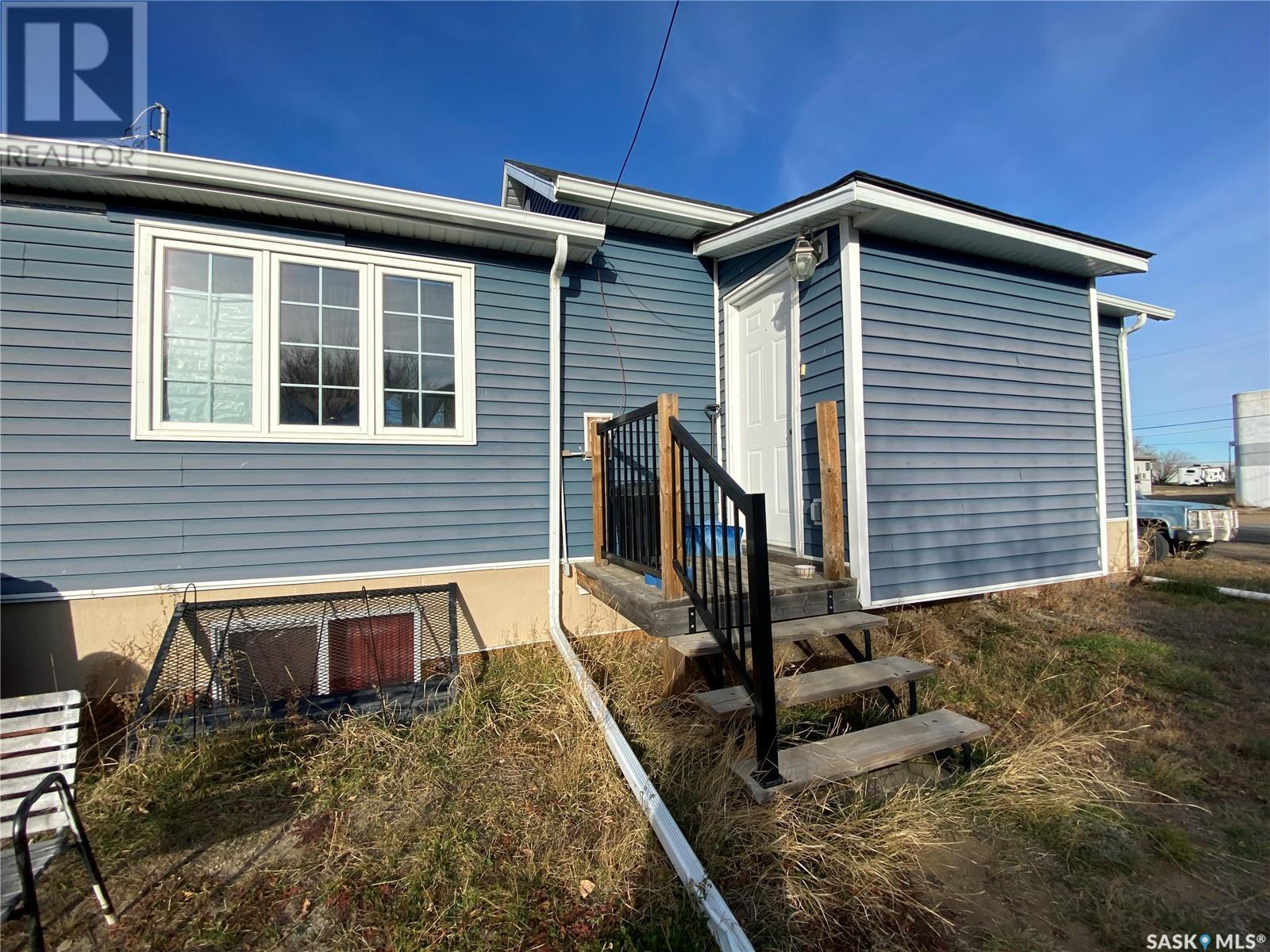Lorri Walters – Saskatoon REALTOR®
- Call or Text: (306) 221-3075
- Email: lorri@royallepage.ca
Description
Details
- Price:
- Type:
- Exterior:
- Garages:
- Bathrooms:
- Basement:
- Year Built:
- Style:
- Roof:
- Bedrooms:
- Frontage:
- Sq. Footage:
208 Stanhope Avenue
Sturgis, Saskatchewan
Welcome to 208 Stanhope in Sturgis SK! This well cared for family home is move in ready with a quick possession possible. Driving into this yard you will be welcomed to a large driveway and yard with ample parking options for any type of vehicle. The double car attached garage features direct entry to the home and back yard. Entering the home from the garage brings you to a porch area. A few steps up will take you to the main floor boasting 1388 square feet of living space. The large SW facing updated kitchen has an excellent amount of counter and cupboard space. Enjoy meals in the dining room area with clear views of the extra large SW facing living room. The living room features wood fireplace. Down the hallway you will find 4 bedrooms with good size and closet space. The main floor living area is completed with a 4-piece bathroom. Updates to the main floor include kitchen, bedroom flooring, paint, and Kitchen/Dinign Room windows. The basement features an excellent sized rec room area with new carpet in 2020 and a 2-piece bathroom. The utility areas include HE furnace with Central Air, 100 Amp Electrical Panel, and electric water heater. Moving outdoors, the grounds are currently lawn and mature trees. There is lots of space for a garden or to update to your life's needs. Sturgis School (K-12) is a close walking distance. Sturgis is surrounded by beautiful lakes and all services are located within in the Town of Sturgis and/or Preeceville (5 minutes). Power - $200/month Equalized Gas - $85/Month Equalized - Water and Garbage - $75 Per Month. This property is not for rent or rent to own. (id:62517)
RE/MAX Blue Chip Realty
206 2313 Montreal Street
Regina, Saskatchewan
Great location just minutes from the General Hospital and within walking distance to downtown amenities and Wascana Park. This beautifully maintained 904 sq. ft. 2-bedroom condo features 9' ceilings, a modern kitchen with dark-stained cabinets, granite countertops, tile backsplash, raised eating bar, and stainless steel appliances. The open-concept living room has a garden door leading to an east-facing balcony. Both bedrooms are spacious with ample closet space. The bathroom includes a large vanity with double sinks. The stackable washer and dryer are located off the hallway for you convenience. Includes one underground parking stall and storage unit. (id:62517)
Exp Realty
712 Empress Street
Regina, Saskatchewan
Welcome to 712 Empress Street. Great starter home with loads of potential. Located on a quiet street across from a park in Rosemont. This 3 bedroom, 1 bathroom home has seen renovations over the last handful of years. A semi open concept floor plan allows generous amounts of light to flow through each room. Hardwood floors, trendy paint color, PVC windows and updated light fixtures. Multi-tone cupboards, a sparkling granite counter top and stainless steel appliances add great value to this home. 3 good-sized bedrooms and an updated bathroom finish this level. The basement is currently open for development housing the laundry and mechanical. Outside you can appreciate the the grandness of the fully fenced back yard. Garden beds along the back fence. There is a single detached garage and dog run, perfect for those pet owners.... As per the Seller’s direction, all offers will be presented on 2025-07-01 at 12:09 AM (id:62517)
Century 21 Dome Realty Inc.
7 Goose Street
Candle Lake, Saskatchewan
2015 Prime Time Avenger 32BHS located in the Candle Lake Golf Course RV Site. Enjoy the lake on this nicely set up seasonal RV on a leased lot. Lots of space with the two slide outs. The interior features carpet / linoleum, a master bedroom with lots of closet space. A U shaped dinette area plus an island and mid size fridge. Enjoy using the outside kitchen when cooking for your family and friends. 2 doors for on each end of the RV . Sit around the outside table on the covered deck on those hot summer days. The bunk house (unfinished inside) includes two twin beds for extra company. Includes a storage shed. An area is set up to sit around the fire at nights. Golf on the 18 hole golf course. A marina close for you to lease a spot for your boat or water craft. Sandy beaches and great waters offer lots of summer activities to enjoy on your summer get away. (id:62517)
Resort Realty Ltd.
1403 Centre Street
Cadillac, Saskatchewan
This charming home in the peaceful town of Cadillac offers a cozy and functional layout. The main floor features one bedroom, a cute kitchen with an island, a 4-piece bathroom, and an open-concept living and dining area. Highlights include updated windows, a 100-amp panel, a deck and beautiful flooring. The insulated basement is ready for your personal touch-perfect for adding a bedroom or family room. The utility room is equipped with a high efficiency furnace, washer, dryer, and water heater. A lovely home with great potential--call your favorite Realtor today! (id:62517)
RE/MAX Of Swift Current
1316 Angus Street
Regina, Saskatchewan
Some upgrades include windows, new hi efficiency furnace, reinforced basemen, new 100 amp electrical service, insulation in attic upgraded, shingles 4 years old. Maintenance free landscaping. Considerable construction materials and equipment will remain with property that has considerable value, 3 sheds full also. Owner indicated 2 bedrooms could be constructed in basement. Sewer line upgraded from house to city service. (id:62517)
Century 21 Dome Realty Inc.
705 Calgary Street
Broadview, Saskatchewan
Move in ready - well maintained 2 bedroom - 1 bath home in Broadview ,a great family friendly town. All NEW appliances, NEW kitchen cabinets and granite countertops...and Shingles (35 year)This 1977 bungalow would make a great starter home with very low payments or if you are a retired couple looking to down size. This home is not to be overlooked and pictures do not do this home justice. Step inside the living room where you find cute and cozy. Kitchen is open to dining room (once used to be a bedroom) so you can cook and entertain around the island and visit all your guests while preparing meals. 2 bedrooms , including a large master and the other room is currently used as a laundry room, office and spare bedroom and a 4 piece renovated bathroom complete this level. The bathroom has a BATH FITTERS tub surround , which makes it timeless and easy to keep. Laundry hookups are also found in the basement if you need the extra room. Basement is undeveloped but a very dry large area to develop as desired to your needs or use as storage. The floor is in perfect shape and find good clearance in the ceiling. Just recently installed a HE furnace that comes with A/C. Exterior upgrades include newer windows, doors and it has a maintenance free stucco. Back yard has a south deck , a 10' x 12' shed and a tent garage. Back lane access. This home is close to the downtown area. What is stopping you from checking this great value property out? Another perk...High speed fibre optics just out the door. (id:62517)
RE/MAX Blue Chip Realty
103 Townsgate Way
Weyburn, Saskatchewan
Welcome to this beautiful, modern 2-storey townhouse! This property is situated in a well-sought after condominium with prime location to the new hospital. The second storey is finished with two beds, each with their own full ensuite and large walk-in closets, laundry, and a nook perfect for a small office space or sitting area. The main floor hosts a large welcoming foyer with plenty of space, offering direct access to the single-car garage. A gleaming kitchen with granite counter tops, modern fixtures, plenty of natural light, and is adjacent to the living room, presents the perfect place to relax and enjoy some free time. And when the sun shines and the weather is warm, the deck directly off the dining area is the perfect spot to soak it all up! The basement, recently finished, is the perfect space to host gatherings, enjoy a movie night, or offer extra space for whatever you'd like. Call today to book your viewing. (id:62517)
Century 21 Hometown
22 Main Street
Rosthern Rm No. 403, Saskatchewan
Nestled on a secluded 2.3 acre parcel in Neuanlage, just twenty minutes north of Saskatoon on divided highway #11, awaits your private oasis. This charming 1456 sq ft bungalow is tucked away amongst mature trees, offering tranquility and privacy. Enjoy an abundance of natural light in the dining room, which boasts access to the front deck, perfect for outdoor relaxation. The home features beautiful hardwood floors in the kitchen, dining room, and family room, creating a warm and inviting atmosphere. This property includes several outbuildings, including a double detached garage, and storage sheds. Enjoy the convenience of public water to the house and the peace of mind of recent upgrades, including newer siding, new windows, and new aluminum deck rails. Inside, you'll find five comfortable bedrooms and one and a half bathrooms. The home comes complete with all appliances: refrigerator, dishwasher, microwave, hood fan, freezer, dryer and a new stove and washing machine. For the green thumb, a thriving fruit and vegetable garden awaits, featuring an apple tree, plum trees, raspberry bushes, strawberries, and asparagus. The fenced area is perfect for animals. Experience the warmth of a great community with awesome neighbours. This property offers the perfect blend of privacy, comfort, and convenience. (id:62517)
Royal LePage Saskatoon Real Estate
605 2840 Arens Road
Regina, Saskatchewan
Discover the perfect blend of comfort and convenience in Wood Meadows! This spacious 3-bedroom, 2-bathroom apartment-style condo is nestled in Regina’s sought-after East End. With 1,056 square feet of well-designed living space on the third floor, it boasts a bright and airy layout, ample storage, and fantastic natural lighting. The primary bedroom features a private ensuite, while the additional bedrooms provide versatility for family, guests, or a home office. Step onto the fantastic outdoor patio, perfect for BBQs and soaking up Regina’s warm summers. Need extra space? The storage room offers flexibility and can be used as an office or playroom. Beyond your private space, enjoy exclusive access to top-tier amenities—a clubhouse, outdoor swimming pool, and a tennis court for sports enthusiasts. The property includes one exterior parking stall, with additional parking available for rent through the condo management firm. Monthly maintenance is $559.52, covering everything from common area upkeep, building maintenance, garbage disposal, heat, and water, to snow removal and lawn care, ensuring worry-free living. Don't miss out—book your showing today! (id:62517)
Royal LePage Next Level
63 Paradise Circle
White City, Saskatchewan
Welcome to 63 Paradise Circle – a fabulous 3 bedroom, 2 bath bungalow in the Garden of Eden in White City. Nestled in a quiet, gated enclave on the edge of White City, this exceptionally maintained 1,315 sq. ft. bungalow, built in 2006, offers the ideal combination of style, space, & functionality. Featuring 3 bedrooms & 2 bathrooms, this home is perfectly suited for smaller families, downsizers, and will certainly attract buyers seeking a peaceful & stress free lifestyle. Step inside to a spacious layout that sets the tone for the home’s inviting interior. The bright living room features a fireplace, rich hardwood flooring, plenty of windows filling the space with natural light, creating a warm & welcoming atmosphere. The kitchen is practical & equipped with a corner pantry, plenty of cabinets & counterspace & leads into a lovely dining room area. From here, the back of the home has a quaint family room with another fireplace, & door leading to the backyard offering privacy & a great area to relax, garden, and enjoy the wide open prairie skies. The yard is fully fenced on a .11 acre of a lot (4791 sq ft) & also has a shed, patio area, and grassed areas. Back in the home, the generously sized primary bedroom easily accommodates a large bedroom suite, & offers a walk-in closet & 4-pc ensuite. Two additional bedrooms are thoughtfully positioned & the home also includes a 2nd bathroom, & laundry area leading to the attached garage. This family-friendly location features a nearby playground (at the access into the area) and access to scenic walking paths. Local schooling includes K–8 within the community, with high school students bussed to Balgonie (Greenall). A variety of amenities are also just a few minutes away! All appliances are included & furniture is all negotiable, as well. Don’t miss your chance to own this exceptional home in one of White City’s most affordable and quietest areas! (id:62517)
Century 21 Dome Realty Inc.
401 Byng Avenue
Wakaw Lake, Saskatchewan
Welcome to this wonderful lakefront walkout bungalow, ideally situated to capture breathtaking sunsets and close to one of Wakaw Lake’s most sought-after beaches. Nestled beneath a canopy of mature trees, this property offers unparalleled privacy and a peaceful, natural setting—an ideal retreat from city life. Thoughtfully designed for year-round living and effortless entertaining, the home boasts multiple private decks with panoramic lake views for relaxation and hosting guests. A fire pit and outdoor oven offer exceptional outdoor cooking experiences. The open-concept main floor features vaulted ceilings, hardwood floors, a cozy living room with a wood-burning fireplace, and a well-appointed oak kitchen with stainless steel appliances. Enjoy meals in the charming dining area with a bay window or bask in natural light from three open skylights that bring the outdoors in. The main level includes a spacious primary bedroom, a four-piece bathroom, and a clever storage nook. The fully finished walkout basement adds another 896 sq. ft. of versatile living space with a large second bedroom, a flex office/guest room with a Murphy bed, a three-piece bath, utility room, and ample storage. Built for sustainability and comfort, the home is powered by solar energy, features a high-efficiency heat/cooling pump system, and is supplemented by electric baseboard heating. It also includes a 1,000-gallon water holding tank and septic system. Step outside to your lower lakeside deck—ideal for sunbathing, relaxing or enjoying the sunset. A private dock with excellent water depth and a natural sandy shoreline makes swimming, boating, and fishing effortless. Bonus features include a 30’ x 24’ insulated and heated garage, RV parking pad, and plenty of extra parking space. Whether you're seeking a peaceful year-round residence or the ultimate summer retreat, this rare lakefront gem offers it all. Don’t miss your chance to own a private slice of paradise—contact your realtor today! (id:62517)
Boyes Group Realty Inc.











