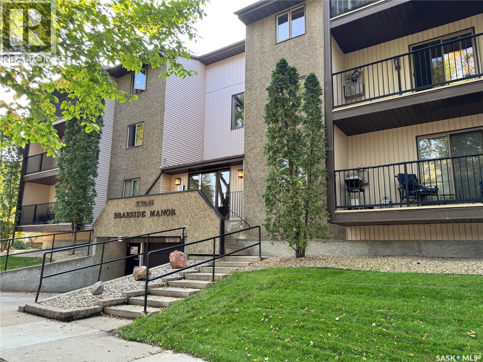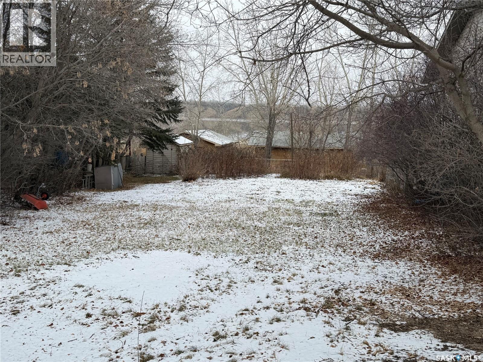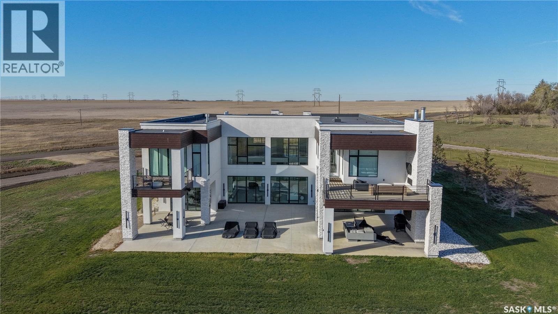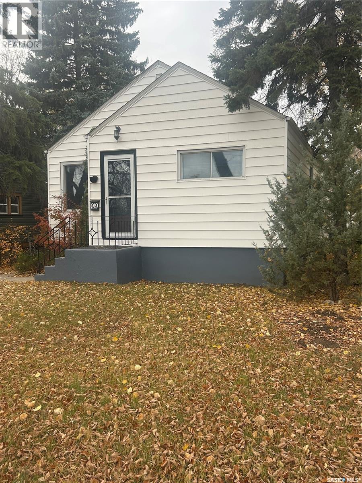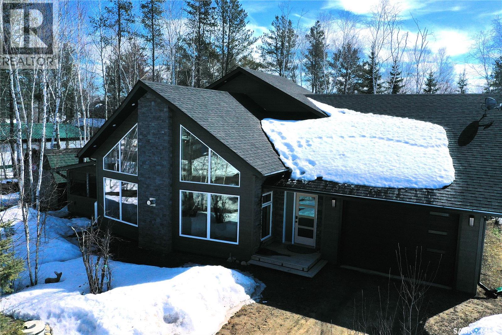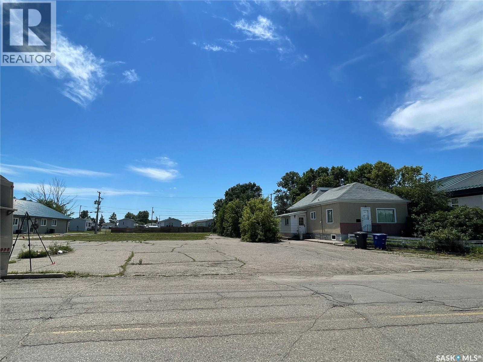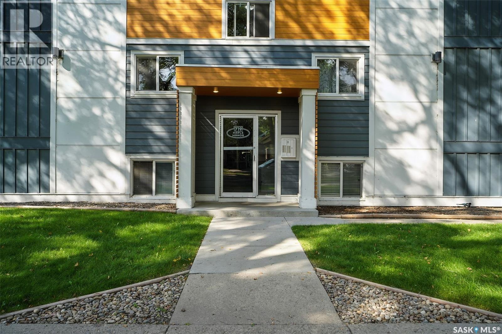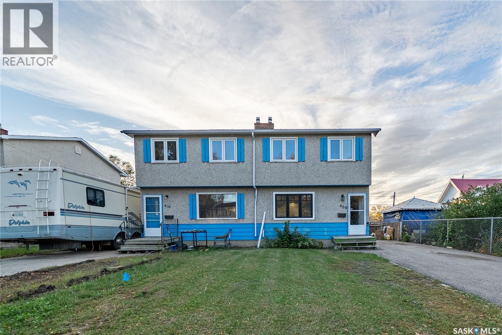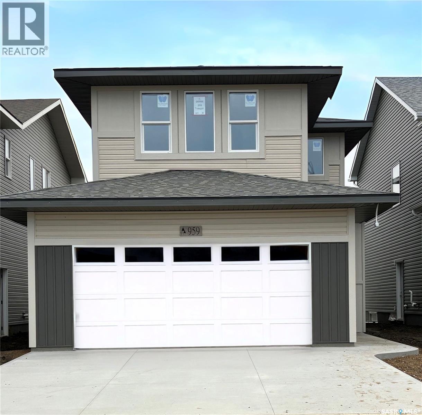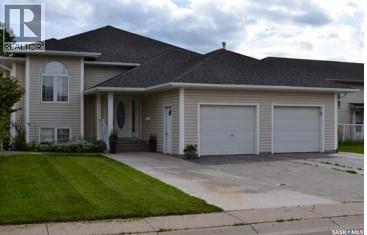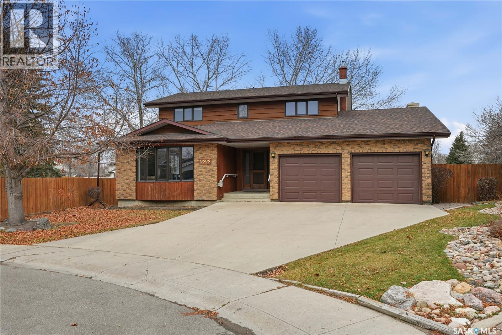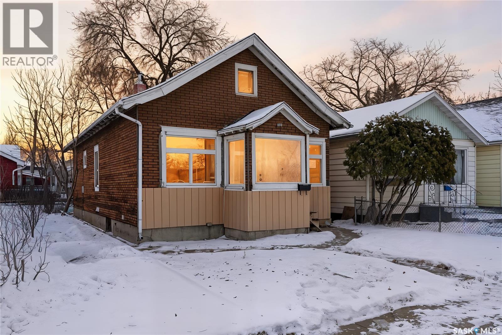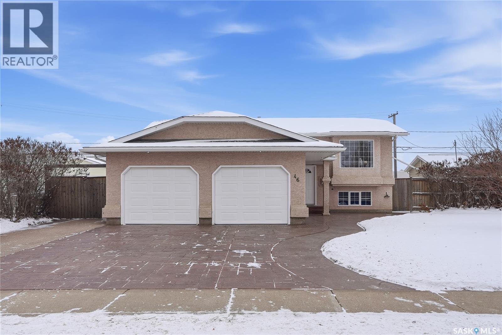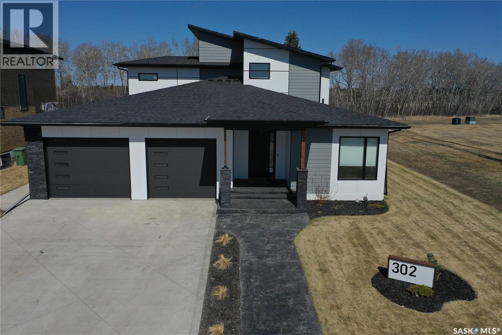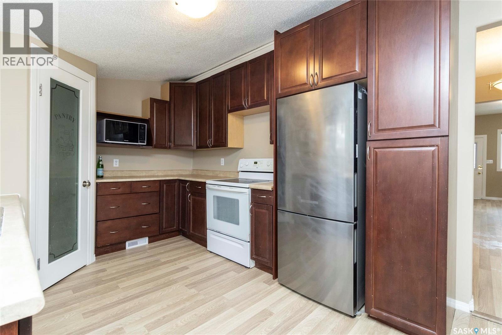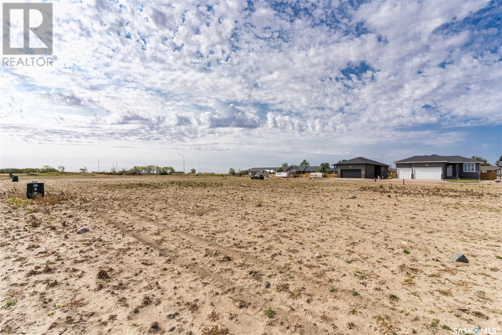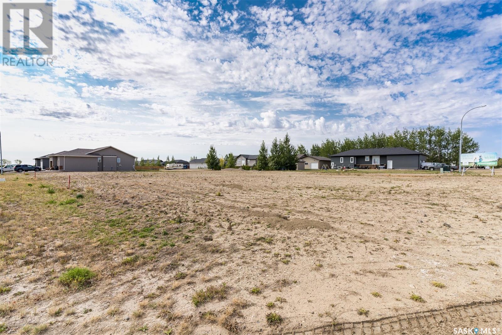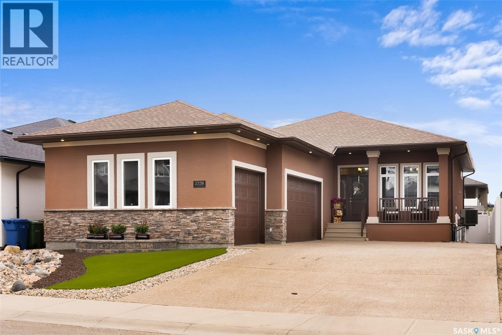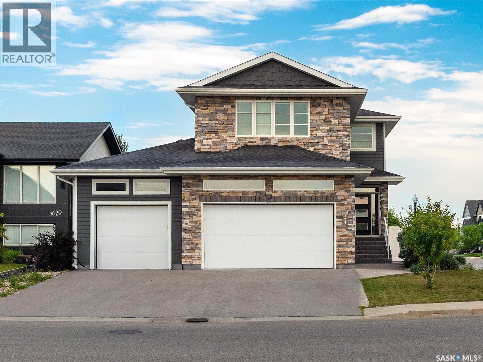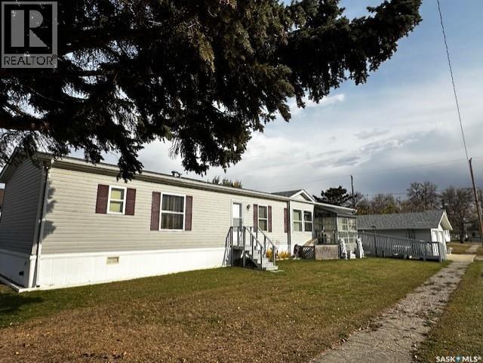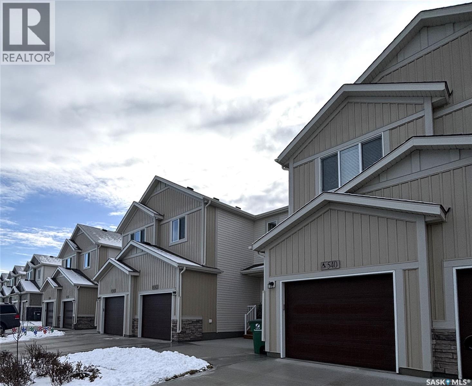Lorri Walters – Saskatoon REALTOR®
- Call or Text: (306) 221-3075
- Email: lorri@royallepage.ca
Description
Details
- Price:
- Type:
- Exterior:
- Garages:
- Bathrooms:
- Basement:
- Year Built:
- Style:
- Roof:
- Bedrooms:
- Frontage:
- Sq. Footage:
301 1008 Temperance Street
Saskatoon, Saskatchewan
Spacious Top-Floor Condo in Prestigious Varsity View! Offering an impressive 1,267 sq ft of stylish living space, this sprawling 2-bedroom plus den unit combines size, comfort, and an unbeatable location just three blocks from the river. Step inside to find fresh paint, engineered hardwood floors, and an airy open layout designed for both relaxation and function. The generous bedrooms are paired with a versatile den—perfect for a home office or guest room—while the large laundry and storage room add everyday convenience. A roomy screened-in balcony provides a private outdoor retreat, overlooking the quiet, tree-lined street below. Practical updates include central air conditioning with individually controlled units in both bedrooms and the family room, ensuring personalized comfort. This secure, 12-unit building (with only 4 units per floor) offers underground parking with additional storage & an amenities room. Also currently included is 1 surface parking stall already paid for until August 31, 2026 but not beyond. Perfectly situated within walking distance to Royal University Hospital, with an easy commute to downtown, City Hospital, and the University, this condo delivers a rare blend of tranquility and accessibility. Move-in ready and waiting for you—book your showing today! (id:62517)
2 Percent Realty Platinum Inc.
303 Douglas Avenue
Manitou Beach, Saskatchewan
Dreaming of a future build at the lake? Check out this residential lot in the resort village of Manitou Beach! This 50 x 110 ft parcel is situated on a quiet street just off the waterfront, and a block from Wellington Park. Municipal RO treated water and sewer and utilities are at the street. Because this is a private sale, there is no timeline for construction start/completion. Call today for more information! (id:62517)
Realty Executives Watrous
1003 510 5th Avenue N
Saskatoon, Saskatchewan
Welcome to unit 1003 – 510 5th Ave North located in the heart of Saskatoon’s desirable City Park neighborhood! This condo greets you with plenty of natural light flowing, a functional layout, and spectacular views overlooking Kinsmen Park! Step into your open concept living area, with laminate flooring, sliding glass door to your balcony with picturesque park views, gas fireplace against a tiled mantle, and recessed lighting. Your kitchen provides ample oak cabinetry, tiled backsplash, stainless steel appliances including fridge, stove, dishwasher and hood fan. Open to your formal dining space with a chandelier for a touch of elegance. Your king accommodating primary bedroom features a walk-through closet leading you to your 3-pc ensuite with glass shower and modern vanity. Second bedroom + a den, as well as a 4-pc bath with tile surround tub, a storage room with freezer and laundry hookup, completes this unit! The Discovery Park complex has it all – including an indoor pool, sauna, hot tub, fitness area, amenities room and library! With an unmatched location, only steps away from City Hospital, quick access to the U of S, downtown and our beautiful South Saskatchewan River, this is one you won’t want to miss! (id:62517)
Derrick Stretch Realty Inc.
318 Confederation Drive
Weyburn, Saskatchewan
Welcome to this little oasis on Weyburn's south side. You will love the privacy of this lovely home. Situated across from Riverside Park you will love the tranquility of this location. This home has 3 bedrooms up with a fully renovated main bathroom and also for convenience features a 2 pce bathroom off of the primary bedroom. You can cozy up to the fireplace all year long enjoying the view from your large front windows, a different picture everyday overlooking the park! The large kitchen is open concept with a generous island, gas stove and hood fan, beautiful tile back splash, room for a dining room table and plenty of storage too! The lower level gives you an added bedroom, 3 piece bathroom, rec room and loads of storage or room to adjust. Outside is a large patio with natural gas hook up for your BBQing needs, firepit area, fenced lawn area and a gorgeous front yard with underground sprinklers to keep it beautiful all summer long! This well cared for home is ready for its new owners to love it! Don't miss out! Call to book a private viewing today! (id:62517)
RE/MAX Weyburn Realty 2011
Regina View Acreage
Sherwood Rm No. 159, Saskatchewan
This unique property gives you luxury living w/o being surrounded by neighbours all while being just 2km from Regina City limits. This custom built 2 storey has over 11,000sqft of finished living space on 10 acres. Each room has been beautifully curated and you will find tiled floors and stunning features throughout.. Ricks Custom Cabinets provided luxury cabinetry and a kitchen with dual islands, quartz countertops, and Thermador appliances. You also have the addition of a butler’s pantry and a dedicated coffee station. The dining room has sliding patio doors out to the covered patio with a gas fireplace. The living room opens up the second floor and has a gas fireplace with a floor to ceiling stone surround. This home has two primary bedrooms with one on the main floor and one on the second floor. The main floor primary has direct access to a covered patio while the upper primary has direct access to a covered balcony. Both walk-in closets and ensuites will leave you speechless from dual islands to TVs built into the mirror, and large tiled showers. There are 3 additional beds which all have their own ensuites and a total of 8 baths throughout the home. On the 2nd floor is a gym with rubber flooring, a wall of mirrors, and balcony for you to soak in the summer sun. There is also an additional balcony with a SE facing balcony. The basement is the place where your friends and family will be clambering to hang out. There is a wet bar and wine room but also a theatre room that seats 14 with it’s own snack bar. Laundry is on the main floor and it has handy pull out drying racks. There is a heated 3 car garage as well as a heated single garage. Plus good water from the well and a septic field. Some additional features of this home include: 8ft doors throughout, built on piles, window treatments (bedrooms), 2 beverage stations, Control4 audio system, security cameras, solid oak staircase, a back up generator, fruit tress and have been planted. (id:62517)
RE/MAX Crown Real Estate
919 C Avenue N
Saskatoon, Saskatchewan
Great opportunity with this 3-bedroom, 2-bathroom raised bungalow that exudes charm and character, nestled in the heart of Caswell Hill. The main floor features a bright and open living and dining area with an abundance of natural light, original hardwood floors, and beautifully preserved wood doors, casings, and baseboards that speak to the home’s vintage appeal. The spacious eat-in kitchen offers updated cabinets, countertops, and flooring, blending modern convenience with classic style. Enjoy the convenience of direct access from the kitchen to the attached single garage and basement. The lower level includes partial development with a 2-piece bathroom, laundry area, and ample storage space—perfect for future customization. Situated on a mature lot with alley access, this home is just steps from parks, schools, shopping, and all the amenities of downtown Saskatoon. Whether you're a first-time buyer, investor, or someone looking to restore a character home, this property offers endless potential to make it your own. Call your favourite Saskatoon (YXE) for personal viewing (id:62517)
Century 21 Fusion
213 Birch Drive
Torch River Rm No. 488, Saskatchewan
If you have been looking for a recreation property your search could be over. This 4-year-old home welcomes you with an abundance of light provided by expansive windows. The open concept main living area features vaulted ceiling, fireplace and custom kitchen and double doors to a screened deck. Master bedroom has garden doors on to deck. An unfinished bonus room over the garage awaits transformation into whatever you want it to be. Kids or grandkids will spend hours playing in the bunky in the back yard. The double lot provides extra space for parking toys etc. All this at an outdoor playground that includes fishing on Tobin Lake, snowmobiling quadding etc. 5 appliances included. (id:62517)
Mollberg Agencies Inc.
112 & 120 Sims Avenue
Weyburn, Saskatchewan
Highways 39 Commercial Lots for Sale. Featuring 150' frontage and located along a well-travelled service road, this .65 acre package has vast potential to be developed into your new business venture. (id:62517)
RE/MAX Weyburn Realty 2011
1 719 10th Street E
Saskatoon, Saskatchewan
BROADWAY AREA! Recently renovated two bedroom basement suite, laminate flooring, in-suite laundry, window covering, with one electrified parking stall. Short walk to Broadway area, coffee, entertainment, shopping, transportation. Quiet building. Call/text Agent to view or contact your Agent to view. (id:62517)
Saskatoon Real Estate Services Inc.
406 Royal Street
Regina, Saskatchewan
Welcome to 406 Royal Street, a charming two-storey semi-detached home in the vibrant Regent Park community. This move-in-ready property offers three spacious bedrooms, one full bathroom, and a bright main floor with durable laminate flooring throughout the living room and kitchen/dining area. The exterior features a fenced backyard and a convenient storage shed, making it perfect for families, first-time buyers, or investors. Don’t miss this opportunity—book your viewing today! (id:62517)
Royal LePage Next Level
959 Traeger Manor
Saskatoon, Saskatchewan
Welcome to “The Holdenberg” by Ehrenburg Homes – Move in Before Christmas! This stylish two-story offers a LEGAL SUITE OPTION for added flexibility and future income potential. The main floor features an open-concept layout with upgraded Luxury Vinyl Plank flooring — a durable, water-resistant surface that flows seamlessly throughout the main level. The living room includes an electric fireplace, while the modern kitchen offers quartz countertops, a tile backsplash, a large eat-up island, and plenty of cabinetry. Upstairs, enjoy a bright bonus room, three spacious bedrooms, and a primary suite with a walk-in closet and dual-sink ensuite. The basement includes a separate side entry for a potential legal suite. Additional features include: Double attached garage with direct entry Concrete driveway, front landscaping, and front underground sprinklers included High-efficiency furnace, HRV system, and rough-in for central vac Saskatchewan New Home Warranty Quick possession available – be settled in before Christmas! PST & GST included in price with rebate to builder. (Photos are of a previous build of the same model; colors and finishes may vary.) Enjoy nearby parks, pathways, and amenities — the perfect home for modern family living. (id:62517)
RE/MAX Saskatoon
2915 37th Street W
Saskatoon, Saskatchewan
Welcome to this large bi-level currently being used as a care home. Boasting bright and spacious residential rooms, the bathrooms are equipped with hand bars for support and safety. There are 8 bedrooms in total and 3 bathrooms with 2 laundry rooms. The flooring is ceramic for easy cleaning and is hypoallergenic. There is a sunroom that can be used for afternoon tea or meditation, or just to relax in. The living room has a gas fireplace to cozy up with and the kitchen has a large island making meal prep a breeze. Double doors off the kitchen lead you to a large deck with pergola perfect for those warm evenings to sit and admire our wonderful skies. The basement has a nice gathering room/living room and there is a stairlift from the main floor to the basement. The energy efficient boiler system is new and worth approx $20,000. There is in floor heating in the basement. This great property is located in the heart of Hampton Village, close to the Shopper's and walking distance to 2 parks. Book your showing today! (id:62517)
RE/MAX Saskatoon
2626 Ehman Bay
Regina, Saskatchewan
This property presents a rare opportunity on a large, park backing, Cul-D-Sac located 2063 sq/ft family home. Features large living room & dining room, spacious bright kitchen with built-in range top and oven. Big eating area, family room with fireplace. Main floor laundry and 2 piece bath by back door, hardwood throughout main except laundry and bath. 4 bedrooms up with hardwood floors, as well as 2 bathrooms on the 2nd floor. The primary bedroom has a door to a deck overlooking the park, 3 piece ensuite with sit down shower, Boeing style tub in main bath. Basement development with large rec room, games area, huge den, 4 piece bath with jetted tub. Large storage in furnace area. Double attached garage with two doors. Spacious wedge shape lot backing onto the park. Smoke and pet free home E. & O.E. As per the Seller’s direction, all offers will be presented on 12/09/2025 11:00AM. (id:62517)
RE/MAX Crown Real Estate
110 F Avenue S
Saskatoon, Saskatchewan
Welcome to this versatile and centrally located home in Riversdale, offering 4 bedrooms plus a den and excellent revenue potential. Situated just off 22nd Street, you’re walking distance from major commercial centres, grocery stores, restaurants, schools, and direct transit routes—making this an ideal property for renters or people seeking convenience. Inside, the home has been nicely updated with a newer kitchen & bathrooms, refreshed interior finishings, and upgraded ABS plumbing, giving you confidence in long-term functionality. Updated windows bring in plenty of natural light, and the practical layout with multiple bedrooms make it easy to accommodate larger households or tenants. This home is move-in ready and positioned for instant cash flow—a strong option for investors looking to expand their portfolio or buyers seeking a budget friendly home. With its central location, solid upgrades, and flexible floor plan, this Riversdale property is a fantastic opportunity with excellent upside in one of Saskatoon’s fastest evolving neighbourhoods. (id:62517)
Coldwell Banker Signature
46 1st Avenue N
Martensville, Saskatchewan
Welcome to 46 1st Avenue North in Martensville, a beautifully maintained 1,147 sq ft bilevel set on a huge private lot and updated throughout for true move-in readiness. The main floor features bamboo hardwood, a bright living area, and a well-appointed kitchen with stainless steel appliances. The home offers 4+1 bedrooms and 3 updated bathrooms, including a primary bedroom with a 3-piece en-suite. Outside is an entertainer’s dream with a stamped concrete triple driveway, a 24' x 24' heated garage, a large deck built around the pool, and a stamped concrete patio with a firepit. With tasteful paint, thoughtful upgrades, and exceptional outdoor space, this home delivers comfort, style, and value in a great Martensville location. (id:62517)
Realty Executives Saskatoon
302 Coventry Crescent
Nipawin, Saskatchewan
Stunning designer home with thoughtful appointments on 302 Coventry Crescent . This modern 2 story has gorgeous street appeal in a fantastic location near the edge of town in Nipawin's newest development. Quality construction with high end finishings and appliances throughout. Pamper yourself, no expense has been spared! Modern layout complete with 4 bedrooms and 3 baths will suit a wide variety of families. The kitchen is the focal point of the home filled with custom cabinetry finished with waterfall quartz countertops. You'll appreciate all the conveniences of the built in island complete with breakfast bar, large undermounted sink, built in separate refreshment cooler, custom range hood for stove complete with plumbed pot filler, and the extra space provided by the nearby butlers pantry!. The large dining and living areas overlook the backyard and are the perfect place to gather with friends and family. The garden doors lead to a large composite covered deck perfect for those evening BBQ gatherings. Looking for a getaway? The master bedroom is you own private retreat complete with walk in closest, 5 piece en-suite with double sinks, deep soaker tub, custom glass shower, and a cavernous walk-in closet. The 2nd floor features a cozy family room complete with wet bar. There are two large bedrooms and bath here as well. Other Amenities include: Two car attached and heated 30x28 garage, main floor laundry, built in WIFI sound system, fully landscaped and fenced yard with firepit, underground sprinklers, and colour matched garden shed. Homes like this don’t come around very often. The attention to detail on this one is truly spectacular! Book your showing today of this move in ready home. You will not be disappointed. (id:62517)
Mollberg Agencies Inc.
325 S Avenue S
Saskatoon, Saskatchewan
Welcome to 325 Avenue S South. This home has had many recent upgrades that include Windows, front door, kitchen cabinets, brand new flooring, new paint, shingles, fridge, washer, water heater and fence on north side. Also the furnace is high efficient. This home shows very well! The main floor has a great layout with a living room open to the dining, kitchen facing the back yard, large 3 piece bathroom and two bedrooms on the main floor. The basement has a bedroom and ample space for storage. Call today to view!! (id:62517)
Boyes Group Realty Inc.
509 Bentika Street
Bethune, Saskatchewan
66 x 131 SERVICED LOT IN THE “URBAN FRINGE” DEVELOPMENT IN BETHUNE. Subdivision Services: Sanitary sewer system (at the front property line), Overland land drainage system, Water Line (at the curb stop located at the front property line), Street lighting, underground power, natural gas and telephone. Other lots available within the development and other locations in Bethune. Bethune is a ½ hour form Regina on divided Hwy 11, the village includes a k-8 school, (high school students are bused to Lumsden), a new 36 spot daycare approved, Credit Union, Co-Op grocery and gas, restaurant, bar, community hall, rink and museum. The community is close to the K+S Potash Mine and is only 10 minutes to Last Mountain Lake and is the closest community to the K + S Potash Mine. Village offsite fee and GST not included in price. Please call your Realtor for more details. (id:62517)
Royal LePage Next Level
Coldwell Banker Local Realty
502 Bentika Street
Bethune, Saskatchewan
85 x 131 SERVICED LOT IN THE “URBAN FRINGE” DEVELOPMENT IN BETHUNE. Subdivision Services: Sanitary sewer system (at the front property line), Overland land drainage system, Water Line (at the curb stop located at the front property line), Street lighting, underground power, natural gas and telephone. Other lots available within the development and other locations in Bethune. Bethune is a ½ hour form Regina on divided Hwy 11, the village includes a k-8 school, local daycare (high school students are bused to Lumsden) Credit Union, Co-Op grocery and gas, restaurant, bar, community hall, rink and museum. The community is close to the K+S Potash Mine and is only 10 minutes to Last Mountain Lake. Village offsite fee and GST not included in price. Please call your Realtor for more information. (id:62517)
Royal LePage Next Level
Coldwell Banker Local Realty
3326 Green Brook Road
Regina, Saskatchewan
This pristine 1,490 sq/ft custom bungalow in The Greens on Gardiner was expertly crafted by Harmony Builders and showcases quality, comfort, and thoughtful design throughout. Premium upgrades, energy-efficient systems, and an exceptionally functional layout perfect for families or downsizers. Exceptional street appeal with xeriscaped front yard with river rock, stack stone and acrylic stucco exterior, large exposed aggregate driveway to the triple attached heated garage. The open-concept main floor features 9-foot ceilings, and triple-pane windows that flood the space with natural light. The chef’s kitchen is beautifully appointed with rich maple cabinetry, gas range stove, soft-close doors and drawers, crown moulding, under-cabinet lighting, granite countertops, and a large central island with pendant lighting. The bright living room includes a gas fireplace with built-in shelving and tile surround. Spacious dining room with direct access to the backyard and additional light via the piano window. A front-facing office behind glass French doors offers privacy without sacrificing natural light. The spacious primary bedroom features a walk-in closet and luxurious ensuite with dual sinks, and a 5-ft walk-in shower. Completing the main floor is mudroom and spacious designated main floor laundry area with tons of storage. The fully finished basement includes large rec room with two separate living spaces, two additional bedrooms with walk-in closets, and a 4-pc bath. Notice the oversized windows in the basement providing a comfortable feel with the additional natural light to shine through. Navien tankless water heater, high-efficiency furnace, HRV and open web truss floor system. Enjoy the beautifully landscaped, low-maintenance backyard with artificial turf, raised garden beds, gazebo and PVC fencing. The oversized triple garage is heated and finished, with a floor drain, built-in storage, and room for all your tools and toys. Close to all east end amenities! (id:62517)
RE/MAX Crown Real Estate
4733 Green View Crescent E
Regina, Saskatchewan
Welcome to 4733 Green View Crescent E, Prime location in the Greens on Gardiner, walking distance to school, park and Acre 21. Custom built, open concept main floor with 9' ceiling,Over 1800 sqft two storey home with 5 bedrooms and 4 bathrooms! Main floor features a spacious flyer, open concept living space with a large living room, kitchen and dining room featured hardwood flooring. A large kitchen has conner walk in pantry with shelves, quartz countertops and tile backsplash plus central island. Off kitchen the garden door leads to the covered deck with partially fenced south facing back yard. 2pc bath to finish the main floor. The second floor feature 3 bedrooms and 2full baths and spacious laundry room. the master bedroom has large walk in closet with 5pc ensuite and quartz top with dual sink, another two good sized bedrooms with a 4pc bath and laundry to make up the second floor. Separate entrance to the basement ,The basement is fully developed living room and two bedrooms plus 4pc bath. (id:62517)
Exp Realty
3633 Green Water Drive
Regina, Saskatchewan
Beautiful 4-Bedroom Home with Pool in Greens on Gardiner Welcome to this stunning 2-storey home in desirable Greens on Gardiner, just steps from the park. Built in 2012, this property offers 4 bedrooms, 4 bathrooms, and 2292 sq. ft. Plus a fully finished basement. The main floor boasts an open layout with high-end finishes, a spacious living room with fireplace, dining area, and a chef-inspired kitchen featuring custom cabinetry, large island, and premium appliances. Large foyer, 2 piece bath and boot room with main floor laundry. Upstairs you’ll find 3 bedrooms including a luxurious primary suite with walk-in closet and spa-like ensuite, plus bonus room with gas fireplace and wood beams. The fully developed basement includes a large rec room with custom bar, an additional bedroom, bathroom, and ample storage. Step outside to your private backyard oasis complete with a sparkling outdoor pool, patio, sunroom and plenty of space for entertaining. Additional highlights: • Triple attached garage (Insulated and Heated) • High-end finishes throughout • Prime location near parks, schools, and amenities This move-in ready home checks every box and is a rare find in one of Regina’s most sought-after neighbourhoods. (id:62517)
Realty Hub Brokerage
215 Louis Street
Neudorf, Saskatchewan
Nestled in the peaceful community of Neudorf, Saskatchewan, at 215 Louis Street, this 1,440 sq ft modular home, built in 2009, sits on a titled lot. The home features three bedrooms, including a spacious master suite with a walk-in closet, a four-piece en-suite boasting both a shower and jacuzzi tub. Two additional bedrooms are situated at the east end of the home, along with a full bathroom for added convenience. The heart of the home lies in the open-concept kitchen and dining area, ideal for hosting gatherings of any size. A built-in dishwasher makes cleanup a breeze, and the pantry, equipped with custom shelving and drawers, ensures plenty of storage. The vaulted ceiling flows seamlessly into the living room, enhancing the open feel throughout. Additional features include a ramp that makes the home easily accessible, a laundry room that houses the water heater and electric forced-air furnace, and central air conditioning for year-round comfort. The property also features a double detached garage, equipped with power-operated doors, and a welcoming front deck. Practical upgrades include a natural gas stove (2023), heated water lines, vinyl-insulated skirting, 200-amp electrical service, and shingles in September 2014. This home offers both comfort and convenience in a community setting. (id:62517)
RE/MAX Blue Chip Realty
540 Myles Heidt Manor
Saskatoon, Saskatchewan
Unique opportunity in Aspen Ridge! Looking for a newly built move in ready home? The seller has put in the work, so you don't have to! Upgrades include all appliances, air conditioning, window treatment, backyard landscaping including fence and underground sprinklers! 1530 sqft, 3 bedroom, 3 bathroom 2 story townhome. NOT A CONDO, NO CONDO FEES! Partially finished basement. Plenty of room for a family room or additional bedroom, roughed in for a 4th bathroom. Spacious primary bedroom with a walk in closet and 4 piece ensuite with double sinks. Bonus room on second floor Bright, open concept main floor, custom cabinetry with quartz countertops, sit up island and a dining room. Single attached garage with an EV charger. Triple pane windows, high efficiency furnace, heat recovery ventilation system, air conditioning. Move in ready and waiting for you! (id:62517)
Boyes Group Realty Inc.
