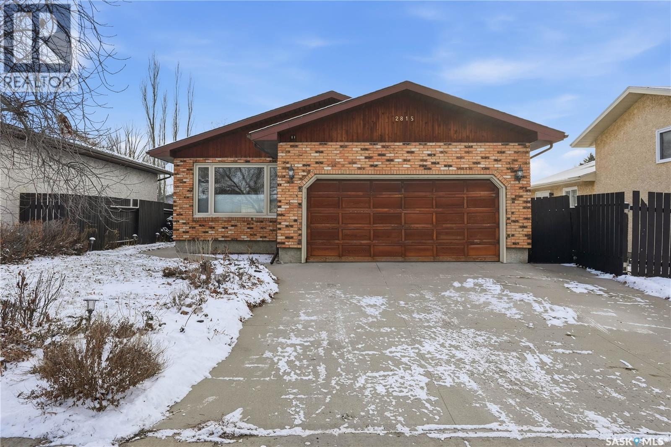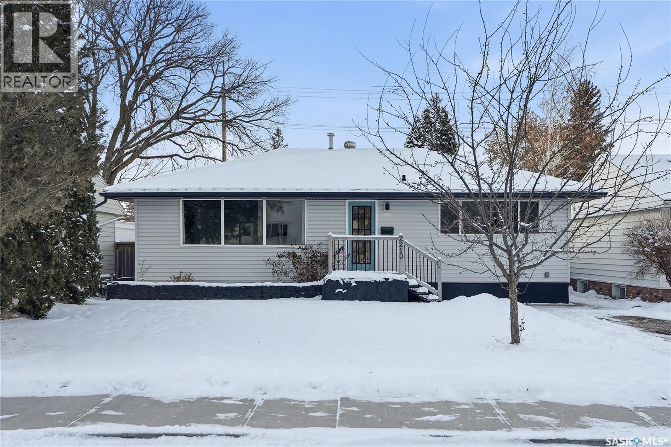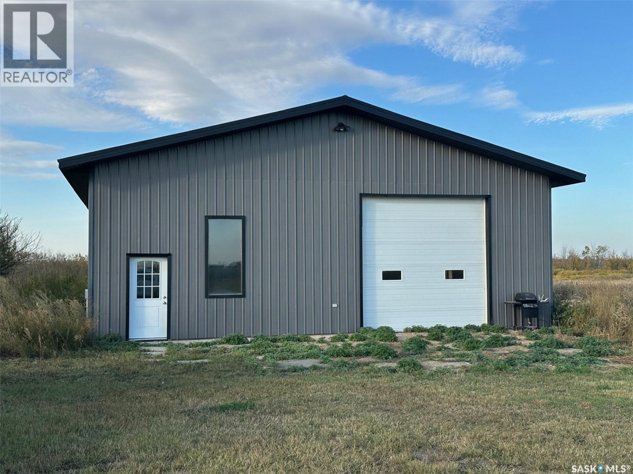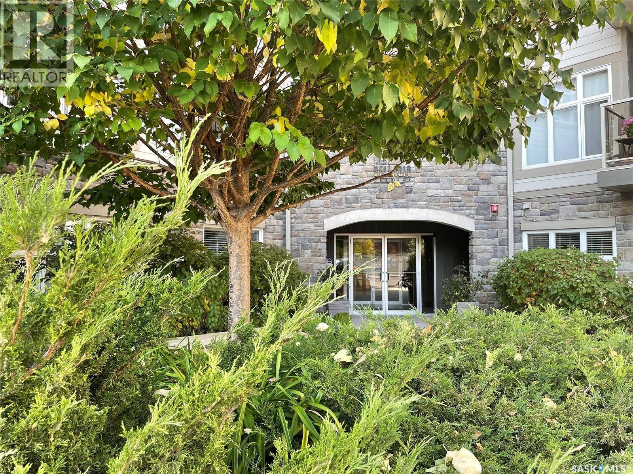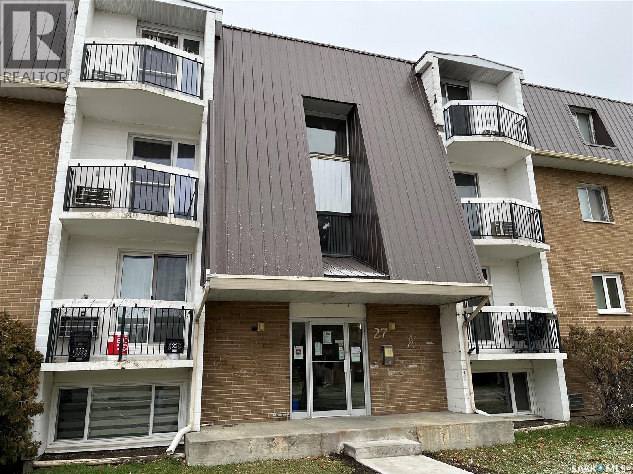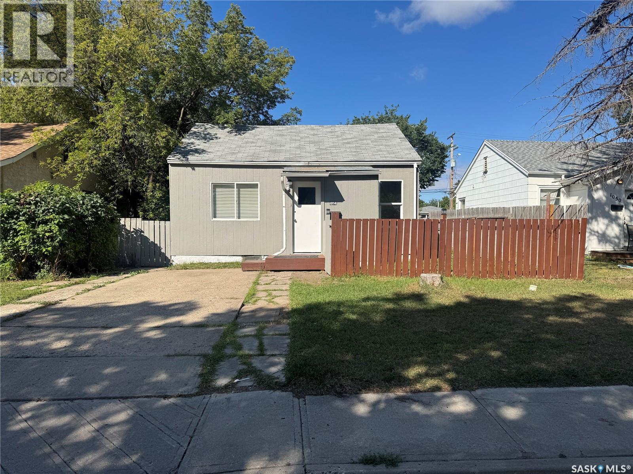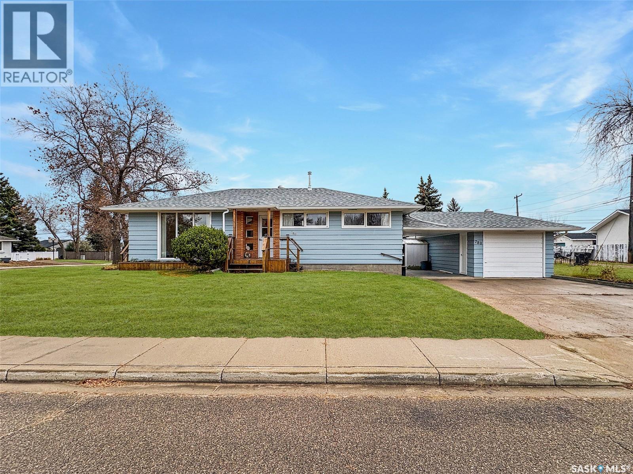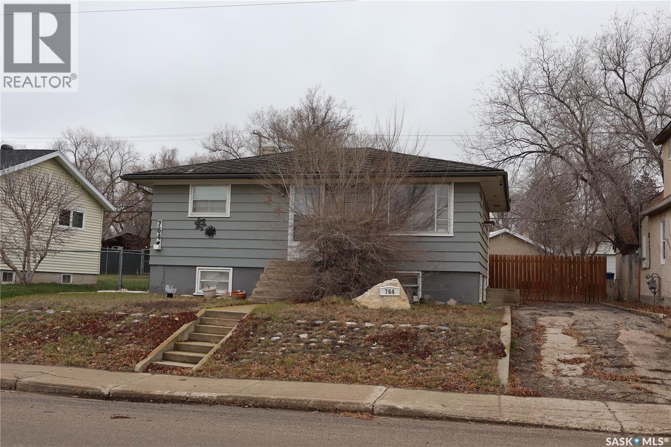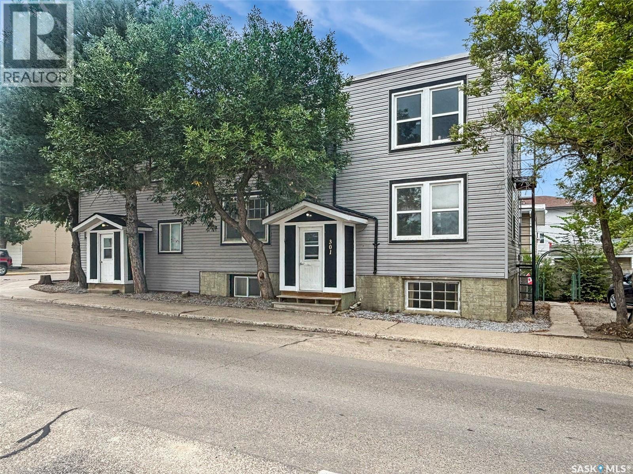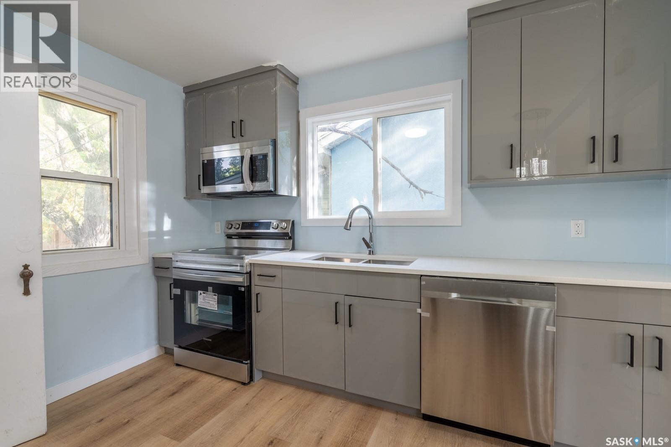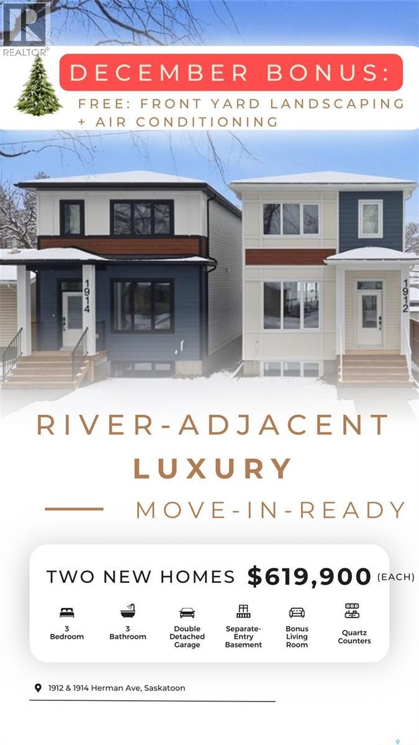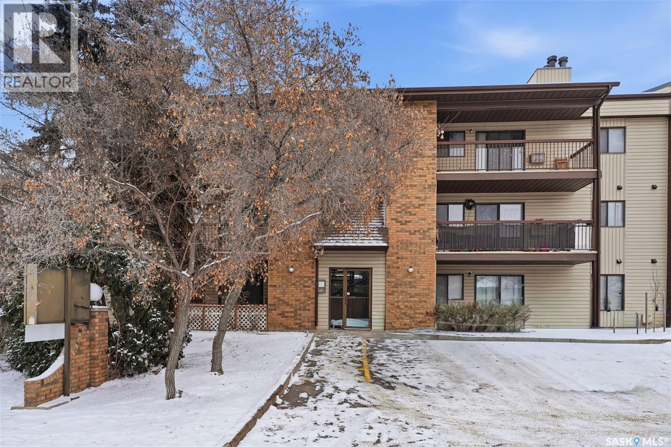Lorri Walters – Saskatoon REALTOR®
- Call or Text: (306) 221-3075
- Email: lorri@royallepage.ca
Description
Details
- Price:
- Type:
- Exterior:
- Garages:
- Bathrooms:
- Basement:
- Year Built:
- Style:
- Roof:
- Bedrooms:
- Frontage:
- Sq. Footage:
2815 Corbett Road
Regina, Saskatchewan
Welcome to your country-chic retreat in the heart of Engelwood — a neighbourhood loved for its quiet streets, friendly community feel, and unbeatable access to parks, schools, north-end shopping, and commuter routes. Walking into this bungalow, you’re welcomed by an inviting living room that sets the tone for comfort and charm. The space flows seamlessly into a giant country-style kitchen with plenty of cabinetry, generous counter space, a beautiful farmhouse sink, and an adjoining dining room. Natural light pours in through the double patio doors, offering a bright atmosphere and easy access to the outdoors. The main floor features a primary retreat complete with a walk-in closet and a private 3-piece ensuite. Two additional comfortable bedrooms and a full 4-piece bathroom round out this level. A convenient mudroom leads directly into the fully insulated 19' x 22' double attached garage, perfect for Saskatchewan winters. Downstairs, the basement expands your living space with a large rec room and wet bar — with the bar fridge included in the sale. You’ll also find a combo laundry/utility room with a dedicated cold storage area, a 3-piece bathroom, a den that could function as a 4th bedroom(window does not meet egress standards), plus both a storage room and a workshop for hobbies or projects. Outside, enjoy your own private escape featuring a gorgeous deck, pergola, patio, and ample opportunity for gardening — the perfect oasis for summer evenings and weekend unwinding. This Engelwood bungalow offers space, style, and the kind of warm, welcoming community buyers love. Don’t miss the chance to make it yours. (id:62517)
RE/MAX Crown Real Estate
2210 William Avenue
Saskatoon, Saskatchewan
Welcome home to 2210 William Avenue. Located in the heart of Queen Elizabeth, this bungalow features 3 bedrooms, 2 bathrooms and a blend of classic charm with modern renovations. The main floor opens into a spacious foyer with room to welcome friends and family. The living room opens up into a large bright space, windows on either side illuminate this room and accentuate the wood accents with hardwood flooring. From living room relaxing to hosting around the dinner table, there is a natural flow as this connects into the kitchen space further. The kitchen features stainless steel appliances, tile backsplash, and a large island table for additional prep space and storage! Down the hall you will find an expansive primary bedroom with double closet, a secondary bedroom, and a 4 piece bathroom. Step to the back entrance and you will find a large mudroom - the ideal space to transition from the garage! The basement opens to a large family room, there is a 3rd bedroom, 3 piece bathroom, and a den that has potential for a 4th bedroom. The backyard is spacious and landscaped beautifully. From the patio space for entertaining to the grass space - you have room for activities and privacy to relax. Whether it’s a project to work on or just tucking the cars away from the cold - the detached garage will be a welcome space! This home has had updated shingles, siding, mechanical, and more! Located steps to Broadway, schools, and parks - this is a location that provides central access in a quiet neighbourhood. Don’t miss out on this charming home, Call Today! (id:62517)
Realty Executives Saskatoon
Lybeck Shop & Yard
Corman Park Rm No. 344, Saskatchewan
Prime 80-Acre Opportunity with Shop in Corman Park Welcome to your future dream acreage — 80 acres of versatile land just 5 minutes from Martensville Canadian Tire and only 13 minutes to Costco North Saskatoon. Whether you're looking to build, farm, or operate a business, this location delivers on convenience and potential. The property features a 40' x 60' shop with a concrete floor and grade beam, in-floor heat lines in half the shop, 12’ overhead doors, and a mezzanine for extra storage or workspace. Three steel grain bins are also included. A water well has been drilled, and 200-amp power service is already in place. Natural gas is just half a mile away, making future connections easy. Enjoy the balance of open farmland and scenic bush — a rare find this close to major amenities. This parcel can also be purchased with an adjacent 80 acres to the south (MLS® SK019872), offering even more flexibility. Don’t miss this chance to build your legacy in Corman Park. (id:62517)
Royal LePage Next Level
210 1220 Blackfoot Drive
Regina, Saskatchewan
Rare corner unit facing onto Wascana Park located in the prestigious Bellagio Building. As you enter the unit you will notice an open concept living space with maple plank flooring throughout. Large windows allow an abundance of natural light which illuminates the space. 9 foot ceilings present a feeling of spaciousness adding to the grandness of the unit. Kitchen offers espresso coloured maple cabinets with plenty of storage, and quartz counter tops. Additional seating can be found at the peninsula. Dining room overlooks the park and is the perfect space for entertaining. Direct access to the east facing balcony with a view is the perfect spot to enjoy your morning coffee during the warmer months. The corner primary bedroom features a walk in closet and a 3 piece ensuite with a walk in shower. Second bedroom is very spacious and could be used as a guest room or an office. Unit also includes another 4 piece bathroom and in-suite laundry. This unit comes with 1 heated parkade parking space (210), as well as an extra lockup cage in the secured storage room in the parkade. The Bellagio Building boasts an attractive exterior, superior lobby, a generously equipped fitness centre, and an Owner's lounge (currently under renovation). Desirable south location directly across from the Conexus Arts Centre, midway between the University and downtown, near Wascana Rehab Centre and surrounded by green space. (id:62517)
Realty Executives Diversified Realty
14 27 Centennial Street
Regina, Saskatchewan
Value priced. Large living area and dining space. Spacious one bedroom. Newer flooring throughout. Excellent location within easy walking distance to the U of R and near amenities. Excellent investment property. Book your showing today. (id:62517)
Realty Executives Diversified Realty
1056 Princess Street
Regina, Saskatchewan
Welcome to 1056 Princess Street, a charming and affordable home nestled on a quiet, friendly street. Offering 2 bedrooms and 1 bathroom, this property is perfect for first-time buyers, downsizers, or investors looking for a move-in ready home. Inside, you’ll find a functional layout with bright living spaces and updates throughout. The kitchen provides plenty of storage and workspace, flowing into the dining and living areas. Both bedrooms are a comfortable size, and the updated bathroom adds a clean, modern touch. Outside, the property shines with a fully fenced yard that offers plenty of room for children, pets, or gardening. You’ll also find a single detached garage, plus an insulated shed with power that opens the door to so many possibilities — whether you need a workshop, craft/hobby room, or extra personal space. Add a small heater, and it can be enjoyed year-round! Located in a convenient neighbourhood, this home is within walking distance to schools K–12 and sits on a bus route to downtown Regina, the University of Regina, and Saskatchewan Polytechnic — making it ideal for families, students, and professionals alike. This home is the perfect balance of comfort, function, and affordability — a great opportunity to step into homeownership or expand your investment portfolio. (id:62517)
Realty Executives Diversified Realty
780 8th Avenue Ne
Swift Current, Saskatchewan
Introducing a remarkable opportunity at 780 8th Ave. Northeast, ideally situated just steps away from K-12 schools, scenic river paths, parks, and a golf course, all while offering stunning views of the creek. This solid bungalow features a thoughtful layout that includes a spacious front living room, a formal dining room, and a kitchen that overlooks the backyard, perfect for entertaining or family gatherings. The main floor hosts three well-appointed bedrooms and a fully renovated four-piece bathroom, ensuring comfort and functionality. Venture downstairs to discover a generously sized recreation room, an additional bedroom, a versatile den, and a second bathroom. The lower level also includes a mechanical room equipped with an energy-efficient furnace, dedicated laundry space, and ample storage options. This property is further enhanced by desirable amenities such as underground sprinklers and central air conditioning, ensuring year-round comfort. The exterior boasts a fenced yard, a convenient storage shed, and a single-car detached garage, providing both functionality and additional green space for relaxation or outdoor activities. Located in a highly sought-after neighborhood, this home presents an excellent opportunity for customization to suit your personal style while ensuring a strong potential for return on investment. Explore the possibilities of making this home your own in a community that offers both tranquility and convenience. contacted date book your personal viewing. (id:62517)
RE/MAX Of Swift Current
764 Fairford Street E
Moose Jaw, Saskatchewan
This raised bungalow is a fantastic option for first-time homeowners. It features large windows throughout and an efficient floor plan, with a basement that's ideal for entertaining guests. The main floor offers two bedrooms, a 4-piece bathroom, a semi open-concept kitchen, and a living room area. Downstairs, there is a second 3-piece bathroom, lots of storage space, and a workshop located in the utility room—making this home a complete package. Set on a 50 x 120-foot lot, you have plenty of possibilities to customize your yard or build the garage you’ve always wanted. With a little elbow grease and some TLC, this could be a great home. (id:62517)
Century 21 Insight Realty Ltd.
301 Cheadle Street E
Swift Current, Saskatchewan
Discover an exceptional investment opportunity with this distinctive multi-unit property that you don't want to miss. Located at 301 Cheadle Street East, this 10-unit income generator is conveniently situated near downtown Swift Current and adjacent to Great Plains Community College, ensuring a steady stream of potential tenants. The property features 4 bachelor suites, 5 one-bedroom units, and a two-bedroom apartment, catering to a wide range of renters. Many units have undergone extensive renovations, including the removal of lath and plaster, new insulation, vapor barriers, and drywall installation. Updates have been made to plumbing and electrical systems as necessary, and most windows have been replaced with PVC. The majority of the roof has been redone with 2 membrane rubber roofing, applied in both directions(2020). The exterior has been refreshed with new siding, while the furnace and water heater were replaced (2019/2020). Kitchens and bathrooms have also been modernized, making this a compelling addition to any investment portfolio. Blocks from the swift current creek, walking paths, multiple parks, the library and so much more the location can not be beat! For more information or to book a viewing please contact today. (id:62517)
RE/MAX Of Swift Current
801 Argyle Street
Regina, Saskatchewan
Welcome to 801 Argyle Street! This beautifully renovated home is move-in ready and waiting for its new owners. Every detail has been thoughtfully updated, featuring brand-new flooring throughout, upgraded windows, and modern finishes that bring both comfort and style. The home comes equipped with new appliances, making the kitchen fresh, functional, and perfect for everyday living. With its fresh updates inside and out, this property offers excellent value for first-time buyers, investors, or anyone looking for a low-maintenance home in a convenient location. Don’t miss the chance to make this fully renovated home yours. (id:62517)
Yourhomes Realty Inc.
1914 Herman Avenue
Saskatoon, Saskatchewan
BUILDER INCENTIVE FOR THE MONTH OF DECEMBER!!! IF PURCHASED IN THE MONTH OF DECEMBER, BUILDER WILL INCLUDE CENTRAL AIR CONDITIONING AND FRONT LANDSCPAING, CONTACT YOUR REALTOR FOR MORE INFO! Here is your dream property just mere steps from the river & connected to Saskatchewan Crescent. The easy access to downtown & close to all amenities makes this location very desirable. Situated at 1914 Herman Ave is this new custom 1672sqft two storey outfitted with high end finishings and many features throughout, including a double detached garage & it's basement suite ready! Inside the main floor you are greeted with 9' ceilings with huge windows at both ends of the home allowing for an abundance of natural light. The floorplan is an open concept layout with an upgraded designer kitchen, white cabinets accented with a maple stained island topped with quartz counters. There is a full kitchen appliance package included. There is a full size walkin pantry to host all your supplies for cooking & entertaining to help keep you fully organized. Extra features such as a built in coffee/drink bar with an under counter refrigerator helps make this home feel luxurious. The living room boasts custom wall features & a 3 sided fireplace. Upstairs hosts your 3 bedrooms & 2 more bathrooms & laundry off the bedrooms. Also featured upstairs is another living space with the bonus room - with a feature wall to tie it all together. The primary bedroom has a walkin closet & a 3pc ensuite bathroom with a tiled walkin shower. Downstairs you have the added feature of hosting a potential basement suite with separate entrance, boasting 9' ceiling, & roughed in plumbing - this is a very easy location/community to be able to rent out your basement suite for that extra mortgage helper! This home also features a 20x22 garage. This home has so many custom features throughout keeping the flow consistent and impressive. Possession is ready to go! Contact our Team today for more info on this home. (id:62517)
Realty Executives Saskatoon
303 205 Kingsmere Boulevard
Saskatoon, Saskatchewan
Top-Floor 2-Bed, 2-Bath Condo – Unique Layout & Prime Location! | $189,900 Discover exceptional value in this spacious 883 sq. ft. top-floor condo, offering a unique floor plan not found elsewhere in the building. Located on the quiet 3rd level, this bright and inviting unit overlooks peaceful greenspace and homes from its private balcony—perfect for morning coffee or evening relaxation. Inside, the well-designed layout features: 2 comfortable bedrooms including a primary suite with a large closet and 2-piece ensuite 2 bathrooms Cozy fireplace in the main living area Convenient insuite laundry All appliances included for a truly move-in-ready experience Additional perks include balcony storage, one electrified parking stall, and a building set just off Taylor Street, offering quick access to shopping, amenities, parks, and transit. This vacant unit is available for quick possession—move in before Christmas! A rare top-floor opportunity at a great price point. Don’t miss it! (id:62517)
Realty Executives Saskatoon
