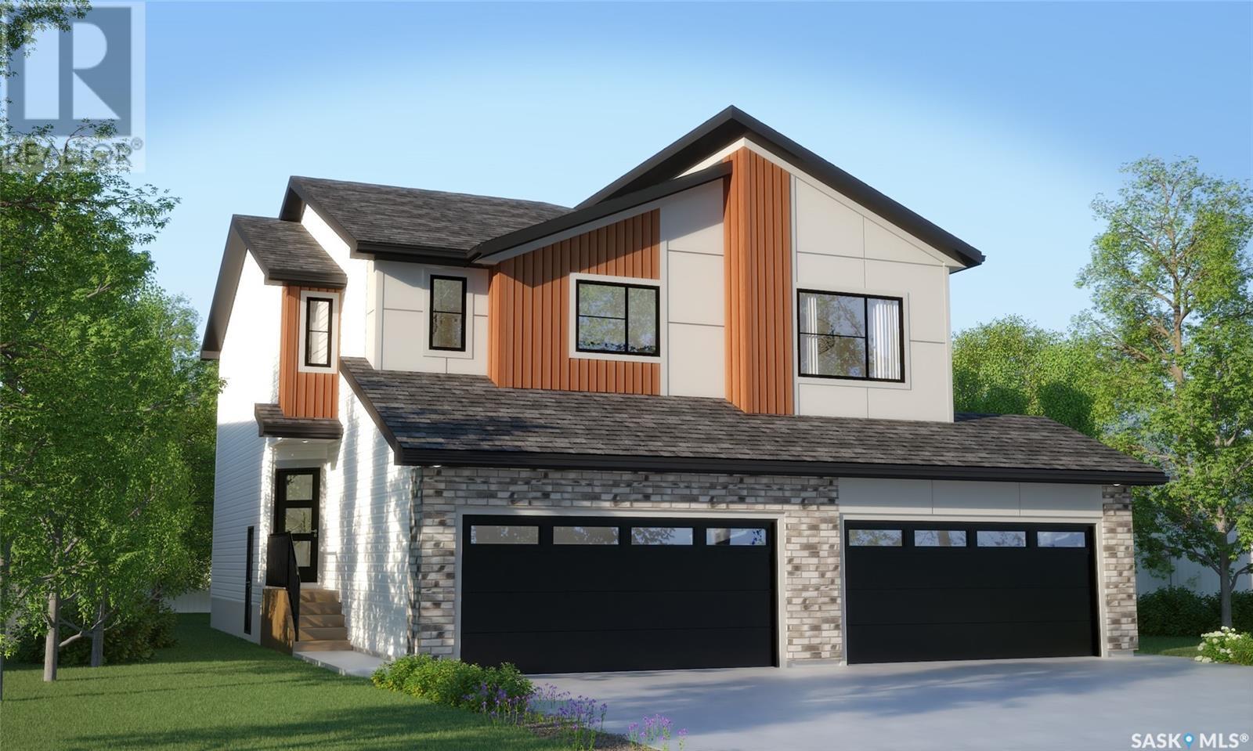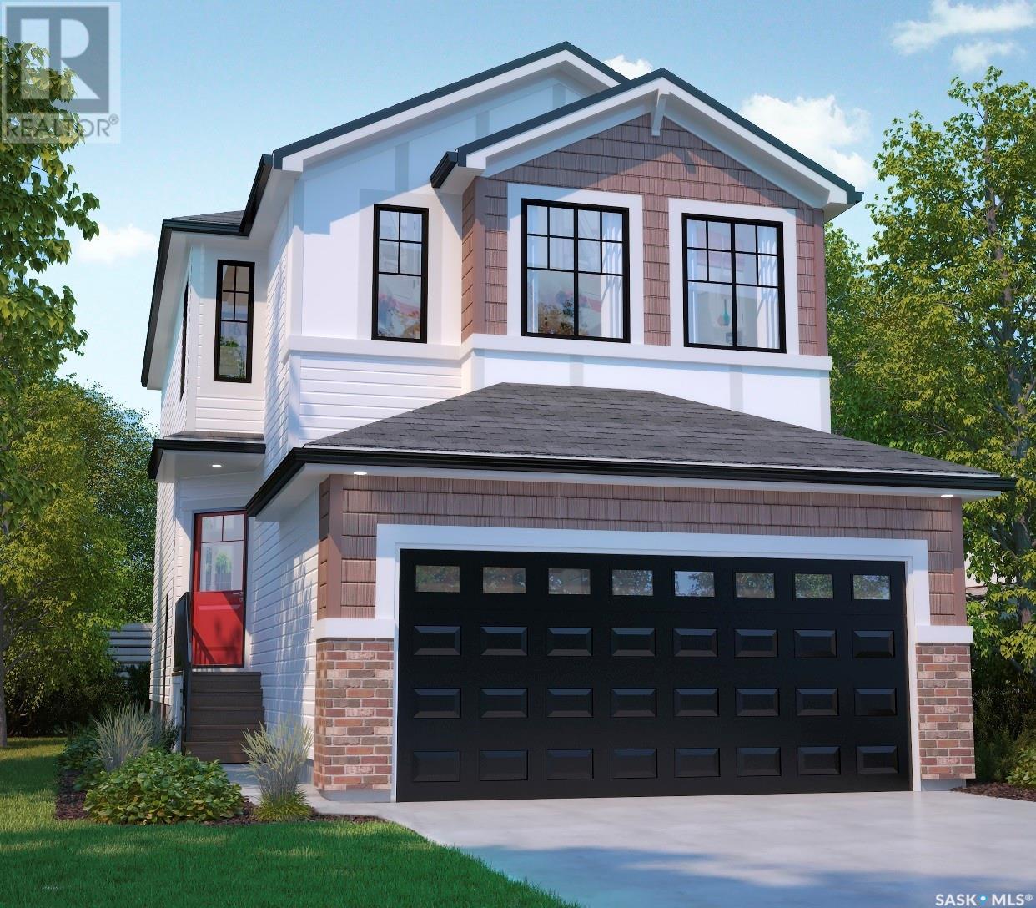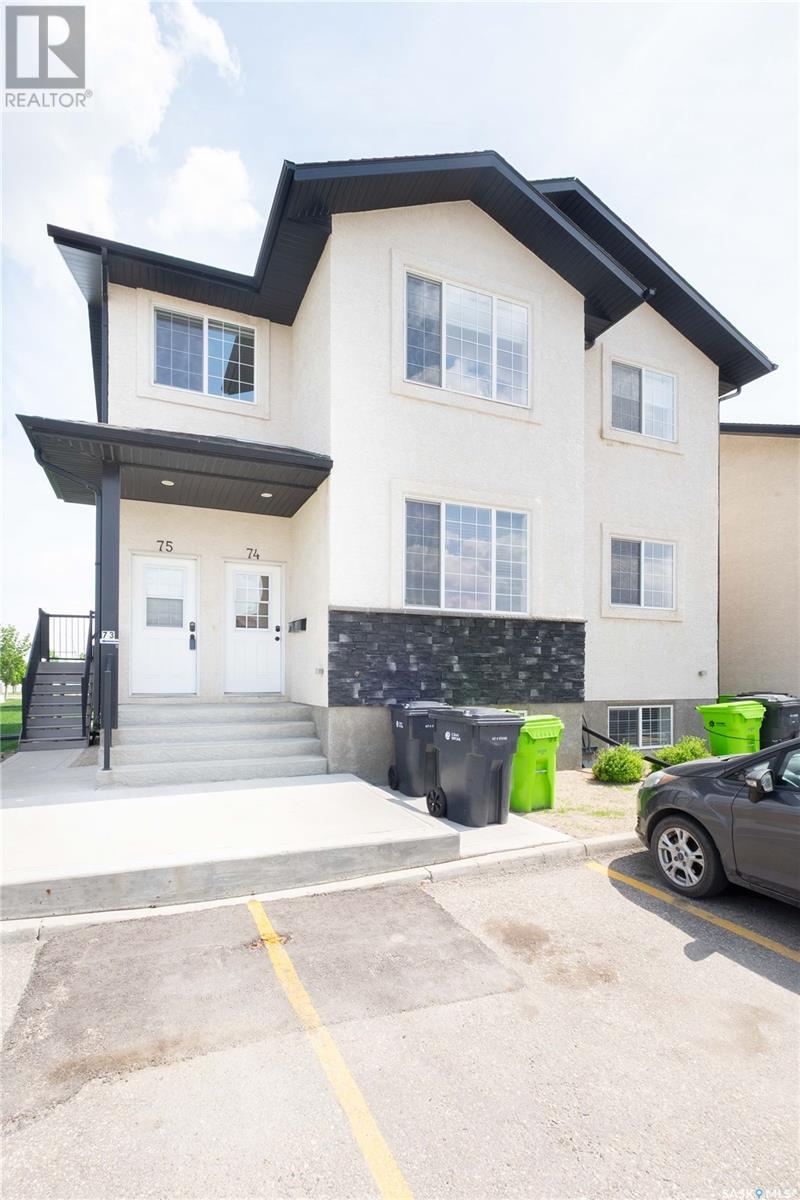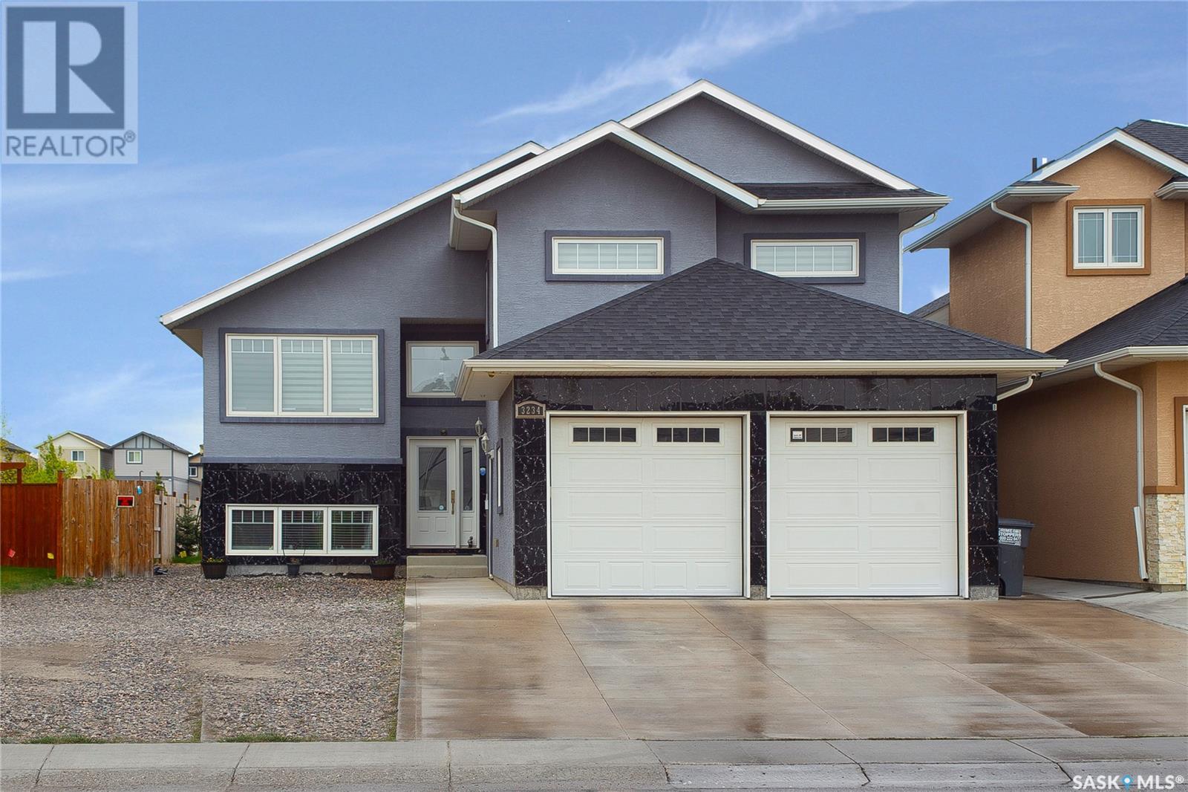Lorri Walters – Saskatoon REALTOR®
- Call or Text: (306) 221-3075
- Email: lorri@royallepage.ca
Description
Details
- Price:
- Type:
- Exterior:
- Garages:
- Bathrooms:
- Basement:
- Year Built:
- Style:
- Roof:
- Bedrooms:
- Frontage:
- Sq. Footage:
2953 Welby Way
Regina, Saskatchewan
Say hello to The Dakota Duplex in Loft Living, where bold design meets thoughtful layout in a home built for real life. Please note: this home is currently under construction, and the images provided are a mere preview of its future elegance. Artist renderings are conceptual and may be modified without prior notice. We cannot guarantee that the facilities or features depicted in the show home or marketing materials will be ultimately built, or if constructed, that they will match exactly in terms of type, size, or specification. Dimensions are approximations and final dimensions are likely to change, and the windows and garage doors denoted in the renderings may be subject to modifications based on the specific elevation of the building. With its double front-attached garage, the Dakota Duplex makes a statement before you even step inside. The open-concept main floor pairs modern finishes with practical flow, connecting the kitchen, living, and dining areas into one seamless space. The kitchen’s quartz countertops and corner walk-in pantry bring style and function into the heart of the home. A 2-piece powder room adds a practical touch. Upstairs, the design continues to work for you — with 3 bedrooms, including a primary suite with its own walk-in closet and private ensuite. The bonus room invites creativity — use it as a home office, studio, or second living space. And second-floor laundry keeps things convenient. Every Dakota Duplex comes fully equipped with a stainless steel appliance package, washer and dryer, and concrete driveway — all built for modern life. (id:62517)
Century 21 Dome Realty Inc.
3123 Truesdale Drive
Regina, Saskatchewan
Affordable living & great east location. This 2 bedroom main floor unit has been recently upgraded with brand new vinyl plank flooring throughout and has been freshly painted. Brand new dishwasher, washer and dryer have just been installed. Open concept with dining area & a movable island. 2 good sized bedrooms with large closets. 4 pc bath and En Suite laundry. Covered balcony. Parking stall is directly in front of the unit. This condo is move in ready with immediate possession and located close to numerous east amenities including the University of Regina. (id:62517)
RE/MAX Crown Real Estate
3088 Dumont Way
Regina, Saskatchewan
For those who crave character without compromising on convenience, the Landon Single Family in Urban Farm offers 1,581 sq. ft. of flexible, family-friendly space. Please note: This home is currently under construction, and the images provided are for illustrative purposes only. Artist renderings are conceptual and may be modified without prior notice. We cannot guarantee that the facilities or features depicted in the show home or marketing materials will be ultimately built, or if constructed, that they will match exactly in terms of type, size, or specification. Dimensions are approximations and final dimensions are likely to change. Windows, exterior details, and elevations shown may also be subject to change. The open-concept main floor offers quartz countertops and a walk-through pantry, flowing into the living and dining rooms where memories are made. Upstairs, the primary suite is your personal haven, with a walk-in closet and ensuite. The bonus room is ready for work, play, or rest — and second-floor laundry keeps chores easy. (id:62517)
Century 21 Dome Realty Inc.
3084 Dumont Way
Regina, Saskatchewan
Rustic charm meets modern comfort in the Dakota Single Family — a 1,412 sq. ft. home designed to embrace both style and everyday practicality. Please note: this home is currently under construction, and the images provided are a mere preview of its future elegance. Artist renderings are conceptual and may be modified without prior notice. We cannot guarantee that the facilities or features depicted in the show home or marketing materials will be ultimately built, or if constructed, that they will match exactly in terms of type, size, or specification. Dimensions are approximations and final dimensions are likely to change, and the windows and garage doors denoted in the renderings may be subject to modifications based on the specific elevation of the building. With its double front-attached garage, this home makes a strong first impression before welcoming you into a warm and inviting main floor. The open-concept design ties the kitchen, dining, and living areas together — perfect for big family dinners or quiet nights in. The kitchen features quartz countertops and a corner walk-in pantry to keep everything organized. A 2-piece powder room completes the main level. Upstairs, 3 thoughtfully designed bedrooms await, including a primary suite with its own walk-in closet and private ensuite. A bonus room offers the perfect flexible space — whether you need a playroom, study, or TV lounge. And to make life easier, laundry is located upstairs, right where you need it most. This home comes fully loaded with a stainless steel appliance package, washer and dryer, and concrete driveway, all finished with modern farmhouse flair. (id:62517)
Century 21 Dome Realty Inc.
3614 7th Avenue E
Regina, Saskatchewan
This charming 2-bedroom, 2-bathroom, corner townhouse offers the perfect blend of comfort and convenience in a safe, welcoming neighborhood. Boasting over 1,500 square feet of well-designed living space, the home features a finished basement—ideal for a cozy retreat, home gym, or entertainment room. Step outside and enjoy nearby parks like Henry Braun and Parkridge, or take a stroll along walking and biking paths just minutes from your door. Located close to Regina's East End shopping, dining, and business hubs, everything you need is within easy reach. Built with lasting quality, this home is a smart choice for those seeking practicality, build quality and amazing location. To top it all off there are 2 dedicated parking spots right outside the front door! Having the same owner since 2008 it has been loved and well maintained. Don't miss your opportunity to own a great Town Home in one of Regina's most desirable neighborhoods. (id:62517)
Realty Executives Diversified Realty
2936 Welby Way
Regina, Saskatchewan
The Landon Duplex in Urban Farm blends classic farmhouse warmth with modern convenience in 1,581 sq. ft. of thoughtfully designed space. Please note: This home is currently under construction, and the images provided are for illustrative purposes only. Artist renderings are conceptual and may be modified without prior notice. We cannot guarantee that the facilities or features depicted in the show home or marketing materials will be ultimately built, or if constructed, that they will match exactly in terms of type, size, or specification. Dimensions are approximations and final dimensions are likely to change. Windows, exterior details, and elevations shown may also be subject to change. Gather in the open-concept main floor, where the kitchen, dining, and living rooms flow together — wrapped in quartz countertops and anchored by a walk-through pantry. Upstairs, the primary suite brings farmhouse simplicity to life, with a walk-in closet and ensuite. The bonus room offers flexibility for family life, and second-floor laundry is right where you need it. (id:62517)
Century 21 Dome Realty Inc.
101 335 Kingsmere Boulevard
Saskatoon, Saskatchewan
South-facing, main-floor condo is in the sought-after neighbourhood of Lakeview. Main floor make it ideal for anyone wanting to avoid stairs. Walk-in and your living room is large and open to view the living room while a fire place sits in the corner to add a nice look to your entertaining room. New flooring put in whole home with large tiles in the kitchen, and bathrooms. The glass double doors open onto a roomy patio with a great storage unit. The spacious primary bedroom with a walk-in closet and 2-pc ensuite. The airy secondary bedroom is ready to accommodate your guests and the third bedroom makes for a great office. This unit has plenty of storage space, and pets are welcomed with some restrictions. Contact your local Saskatoon REALTOR® for more information! (id:62517)
Boyes Group Realty Inc.
Brehaut Acreage
Martin Rm No. 122, Saskatchewan
A fantastic place to build the home of your dreams, just minutes from Moosomin or Wapella. 44.11 acres that's ideal for a small herd of livestock, horses, or the homestead you've been planning. Newer perimeter barbed wire fence (2020) with strong corners. Three barbed wire gates, two large metal swinging gates and one metal walk through gate. Water for the livestock is a dugout (2021) in the pasture and some sloughs. The 40 x 60 metal clad shop is a great workspace with its concrete floor. Natural gas and power are to the shop. Newer 14' wide x 12' high overhead door. There's even a neat laundry set up for your rig or farm clothes, and large storage tanks for water. The yard is very well sheltered with trees, making it quite private. Saskatoons, an apple tree, chokecherries, pin cherries, and raspberries are established to give a great start to your garden produce. There is an older mobile home on-site that is included but not currently lived in. Contact your agent to arrange a tour. (id:62517)
RE/MAX Blue Chip Realty
75 4640 Harbour Landing Drive
Regina, Saskatchewan
Public Open House - Saturday May 31 2:00pm to 4:00pm. Located in Harbour Landing, 1109 sq ft 2 bedroom lower single level townhouse style condo. 2 bedrooms, in-suite laundry. Open concept with several windows for good natural light, patio area off of kitchen. Steps away from restaurants, shopping, grocery stores, buses and walking paths. Close to schools, close to Lewvan Drive and ring road makes getting around the city simple and convenient. Fridge, stove, dishwasher, microwave and window coverings included. single parking stall directly out the front door. (id:62517)
Century 21 Dome Realty Inc.
1016 Carlton Drive
Esterhazy, Saskatchewan
Great family home offering over 2800 sq feet of living space! Great location, 4 bedroom, 3 bathroom home. The main floor offers 3 generous sized bedrooms on the main floor, with the master bedroom hosting a 3 pc ensuite. Main floor laundry for your convenience. Kitchen area and open concept dining and living room. The large living room is sure to please for family or entertaining. The finished basement offers even more living space with its huge living room, wet bar area, bedroom and one more bathroom. The pool table will stay with the property. There is plenty of storage area in basement. The backyard is fenced, offers central air, new picture window installed, attached garage and driveway re surfaced. Come check out this large family home today! (id:62517)
Century 21 Able Realty
303 1st Avenue N
Naicam, Saskatchewan
Welcome to 303 1st Ave. N. in Naicam Sk. Built in 1988 and is 1044 sq ft. There are 2 bedrooms and a four piece bath on the main floor and two bedrooms and a 1/2 bath en suite in the basement. Single attached garage with direct entry to house that is insulated and heated. Recent upgrades in 2025 include all carpet in the house. New flooring in both bathrooms. New vanity in basement bathroom. And a window in the basement bedroom. Book your viewing today. (id:62517)
RE/MAX Blue Chip Realty - Melfort
3234 37th Street W
Saskatoon, Saskatchewan
Truly a unique and functional family home in Hampton Village. Large tile foyer with garage access, High ceilings with recessed lighting over the main floor common areas with hardwood floors. Kitchen is well equipped with Quartz countertops, Electric plate, a hood fan with a direct vent outside, and a Dishwasher. Covered, zero maintenance vinyl deck off the dining area, Main Floor Office, 2 main floor bedrooms with double closets, convenient 4-piece bath, and main floor laundry! The upper level boasts an expansive master bedroom including a walk-in closet & 4 piece ensuite with Jacuzzi, and separate tiled shower. Bedrooms are all wired for cable/internet. The basement is suitable and has a Large Bedroom With a 4Pc bath a great room in the basement for upstairs resident use. The other side of the basement offers a 2 bedroom 1 bathroom LEGAL SUITE with a separate entrance. The basement unit has its own in-unit laundry. The backyard has a large covered deck ,Patio and fully fenced Yard. The two-car attached HEATED garage. Don't miss out on this great property. Call your REALTOR® today to schedule a showing. (id:62517)
Boyes Group Realty Inc.











