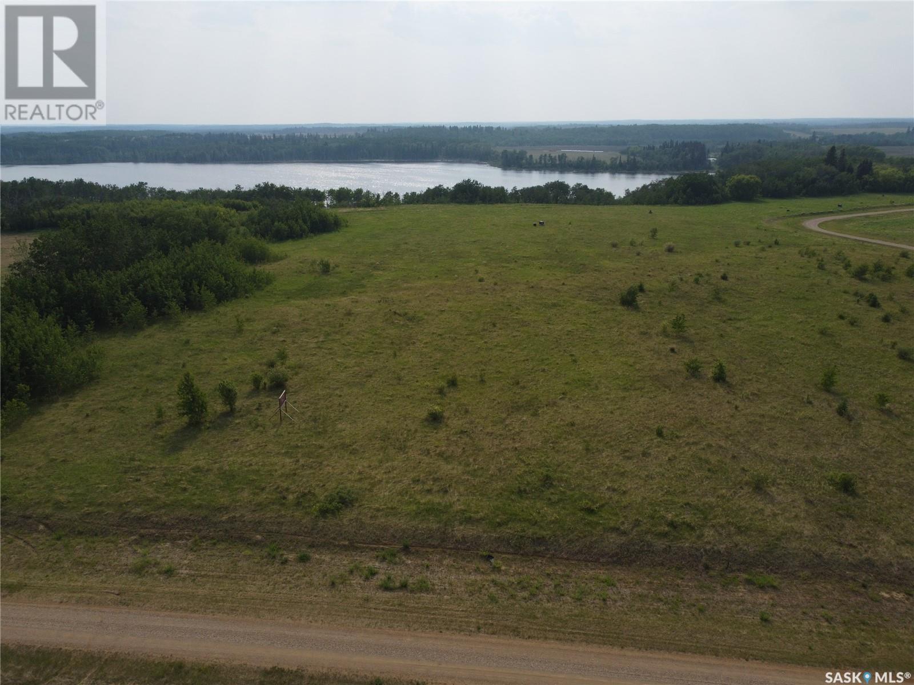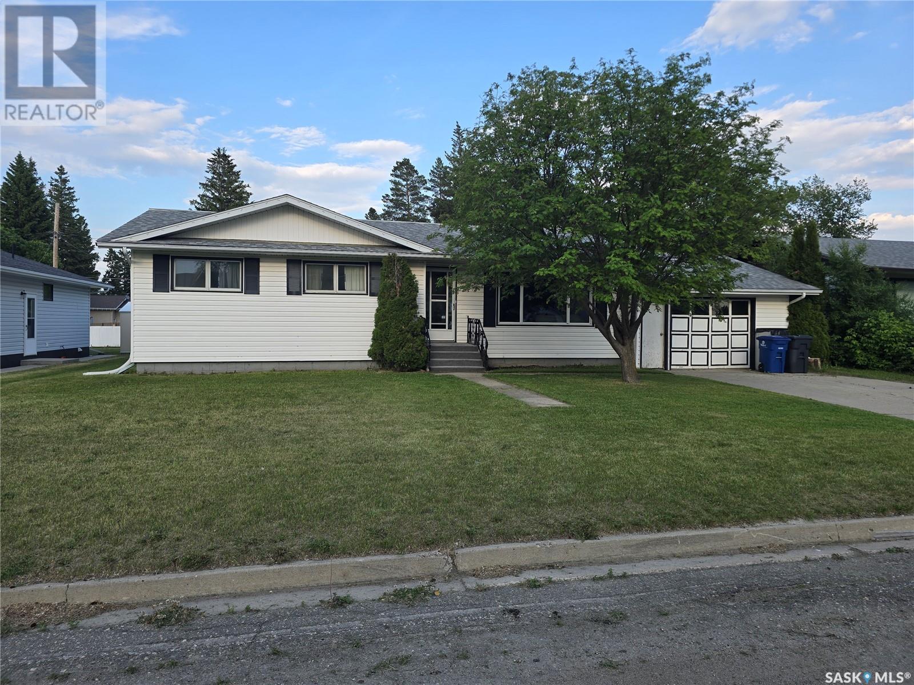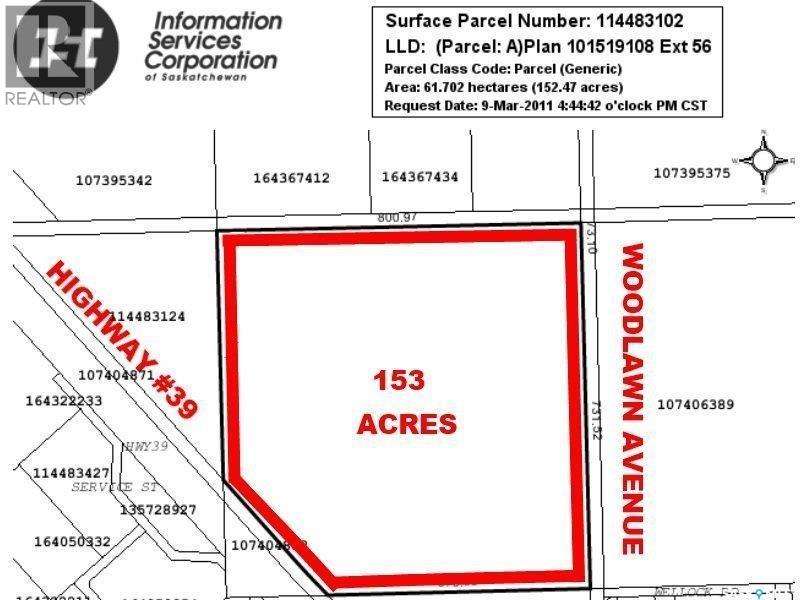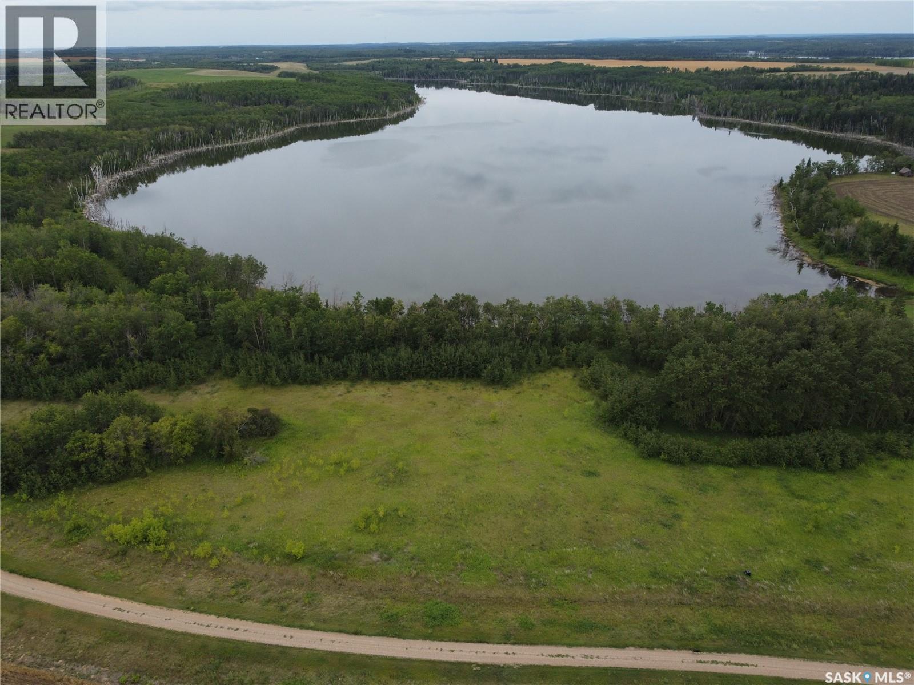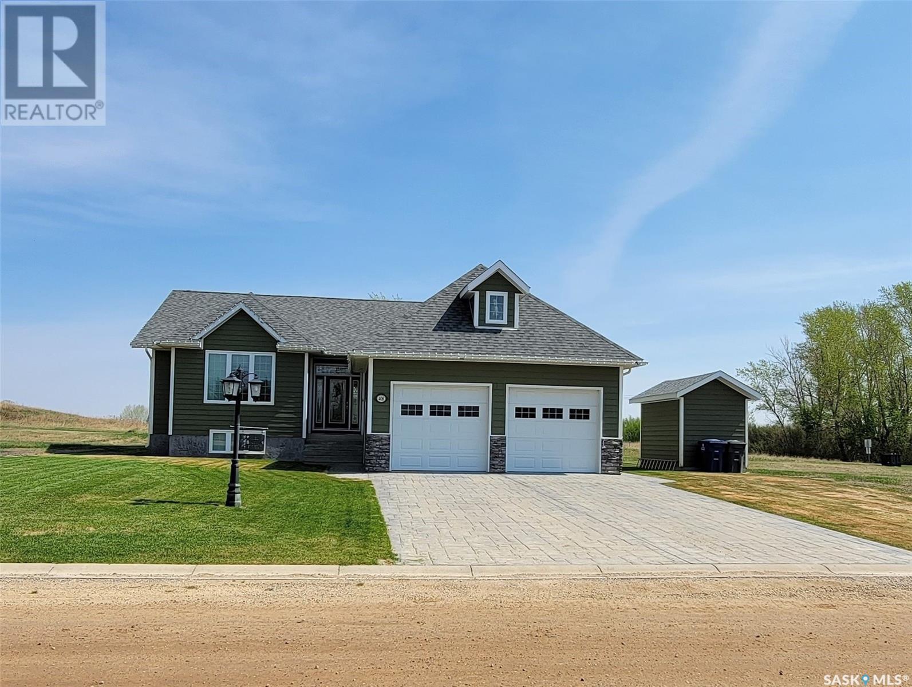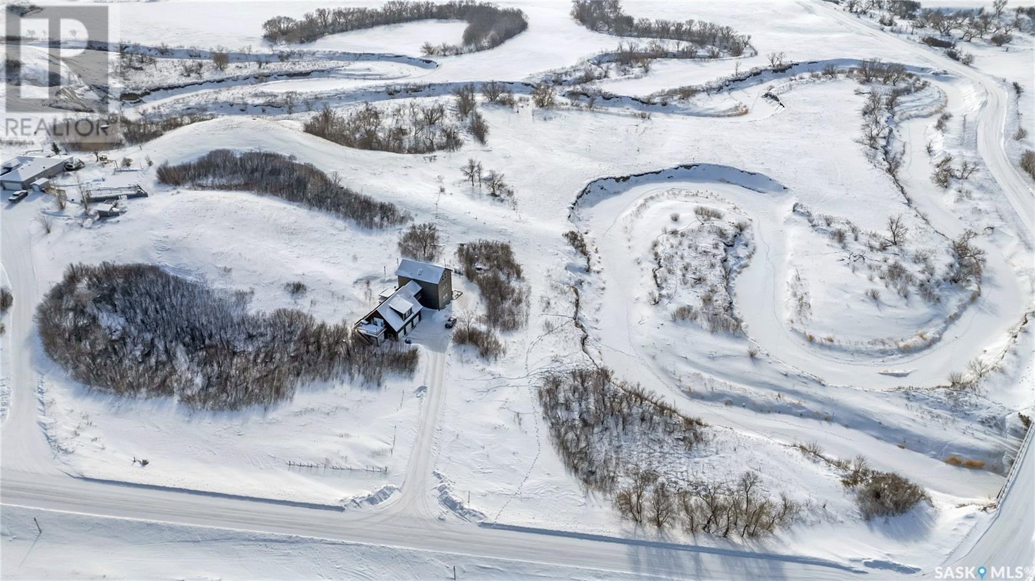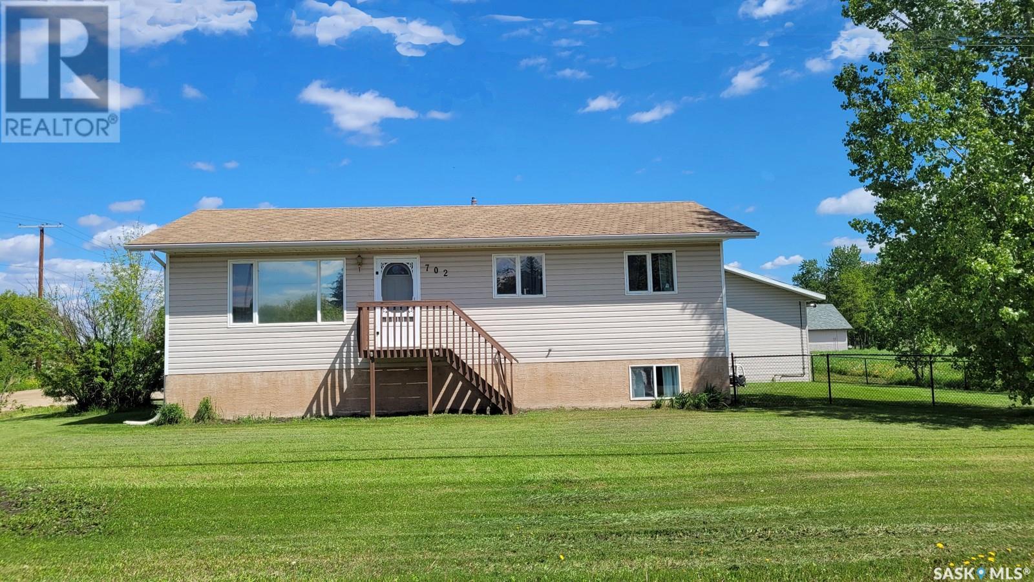Lorri Walters – Saskatoon REALTOR®
- Call or Text: (306) 221-3075
- Email: lorri@royallepage.ca
Description
Details
- Price:
- Type:
- Exterior:
- Garages:
- Bathrooms:
- Basement:
- Year Built:
- Style:
- Roof:
- Bedrooms:
- Frontage:
- Sq. Footage:
508 Bear Road
Bjorkdale Rm No. 426, Saskatchewan
Charming Rustic Cabin at Marean Lake – 508 Bear Road - Escape to the beauty of Marean Lake with this cozy, rustic-style cabin nestled on a scenic hillside. Built in 2011, this 848 sq. ft. retreat offers the perfect blend of comfort and nature, with high-quality lake water, excellent fishing, boating, and sandy beaches just moments away. Inside, you’ll find a warm and inviting atmosphere with three spacious bedrooms, each featuring large closets, and a 4-piece bathroom. Thoughtful design elements, like a sliding barn door, elegant stonework, and an electric fireplace, enhance the cabin’s rustic charm. Step outside onto the large covered deck, perfect for morning coffee or evening relaxation. The backyard is a private oasis, complete with a pergola, hot tub, and fire pit, all backed by full, mature trees for added seclusion. Additional conveniences include an on-demand water heater and a 220V plug. A vacant lot next door may also be available, offering the potential to expand your slice of paradise. Don’t miss this opportunity to own a tranquil getaway at one of the area’s most sought-after lakes! For more details or to book a viewing, contact your agent today! (id:62517)
RE/MAX Saskatoon - Humboldt
100 Crescent Bay Road
Canwood Rm No. 494, Saskatchewan
Welcome to Lot # 1 on the peaceful shores of Cameron Lake - conveniently located 5 KM north of Mont Nebo, approximately 1 hour and 40 minutes from Saskatoon, an hour from Prince Albert, and 5 hours from Edmonton. Cameron Lake offers many recreational activities, including boating, kayaking, fishing, and paddleboarding, and the surrounding area is an ideal playground for snowmobiling and hunting. Within the quiet subdivision, a centrally located walking path provides access to the lake. This 5.64-acre property features underground services including power and telephone, calming lake views, and endless opportunities for building your dream home or cabin. Additional lots are also available within the subdivision, allowing you to increase your land base or purchase with friends and family to make memories as neighbours for years to come! (id:62517)
Boyes Group Realty Inc.
212 8th Street E
Wynyard, Saskatchewan
Charming & Updated Family Home! This lovingly maintained home welcomes you with a cozy layout, featuring a bright sunroom spanning the length of the house, a spacious kitchen with ample storage, and fresh flooring throughout. The finished basement includes a large rec room, 4th bedroom, and 3pc bath. Outside, enjoy a nice large yard with apple trees, sheds, and natural greenery. Plus, central A/C and an attached garage add comfort and convenience. Move-in ready! (id:62517)
Century 21 Fusion
2480 Edgar Street
Regina, Saskatchewan
This humble home sits on a big corner lot in the beautiful neighborhood of Arhem Place, just a short walk to Wascana Park. It’s a fantastic spot for anyone looking for a peaceful urban setting. The home has seen some recent updates, including vinyl siding, shingles, windows, an upgraded electrical panel, high-efficiency furnace, new main plumbing stack (2025), and most of the electrical wiring. The yard is spacious and fully fenced, ideal for your furry friend to run laps or for enjoying plenty of space for putzing around. But the real showcase is the oversized double garage, measuring 27.5 by 25.5 feet! It’s mostly insulated with high ceilings, making it great for parking with room for storage and tinkering around. It even has a drive-through door at the back that opens into the yard. Next to the garage is a wide gate that opens up for extra parking for vehicles, RV’s, boats or any other toys you have. This is a wonderful opportunity to live in a fantastic location at an affordable price. Call for a private viewing. (id:62517)
Flatlands Real Estate Team
Blk A Sister Roddy Road
Estevan, Saskatchewan
Presenting an exceptional opportunity to acquire 152 acres of premium development land, strategically located in a rapidly growing area. This expansive parcel offers unmatched potential for residential, commercial, or mixed-use development; subject to zoning approvals. Mostly level with excellent drainage, multiple access points with high visibility, adjacent to new development on the north west side of Estevan, and the hospital. Ideal for subdivision, master-planned community, commercial park, or institutional use with Flexible parcel layout and favorable terrain for construction. This is an ideal time to secure land for your next project. Don’t miss out on this exceptional opportunity to shape the future of this high-growth region. (id:62517)
Century 21 Border Real Estate Service
120 Crescent Bay Road
Canwood Rm No. 494, Saskatchewan
Welcome to Lot # 11 - 120 Crescent Bay Road on the peaceful shores of Cameron Lake - conveniently located 5 KM north of Mont Nebo, approximately 1 hour 40 minutes from Saskatoon, an hour from Prince Albert, and 5 hours from Edmonton. Cameron Lake offers many recreational activities, including boating, kayaking, fishing, and paddleboarding, and the surrounding area is an ideal playground for snowmobiling and hunting. Within the quiet subdivision, a centrally located walking path provides access to the lake. This 1.02-acre property features underground services including power and telephone, calming lake views, and endless opportunities for building your dream home or cabin. Additional lots are also available within the subdivision, allowing you to increase your land base or purchase with friends and family to make memories as neighbours for years to come! (id:62517)
Boyes Group Realty Inc.
405 3rd Street E
Wynyard, Saskatchewan
This 1930s gem, nestled in the heart of Wynyard, is a private oasis style and character. Situated in a quiet neighbourhood within close proximity to the downtown business district, elementary school, swimming pool, skatepark, outdoor rink, and curling rink, the property boasts a full driveway from the street to the alley, providing parking for around 6 vehicles or RV Parking. The fully fenced yard is a secure haven surrounded by mature trees, fruit trees, perennials, ornamental shrubs, and ferns. A tin shed and a large wood shed with back-alley access. This home features four bedrooms and a two-piece upper-level bath, while the main floor hosts the kitchen, dining room, office, living room, main bath, and veranda access. The basement is unfinished with a roughed-in bathroom with a working sink, and a cold storage area. With its impressive features and future potential, this property is a calming retreat right at home. (id:62517)
Exp Realty
308 Tesky Crescent
Wynyard, Saskatchewan
Discover the perfect blend of comfort and convenience in this charming mobile home situated on a spacious corner lot in Wynyard, Saskatchewan. This 2-bedroom 1 bathroom home boasts a large, updated kitchen that flows seamlessly into the sun-filled living room, creating a warm and inviting space to relax and entertain. A generously sized bonus room with its own private outside access adds versatility, whether you need extra living space, a home office, or a hobby room. The home also features a partial unfinished basement, perfect for storage or future development. Step outside onto the sizable front deck, ideal for morning coffee or evening gatherings. The property’s prime location near the golf course and high school adds to its appeal, offering a convenient lifestyle with recreational and educational amenities just moments away. Don't miss this opportunity to own a home with room to grow and a location to love. (id:62517)
Exp Realty
408 5th Street E
Wilkie, Saskatchewan
Executive style 1613 sq. ft. 4 level split home built in 2009; sellers are original owners and tons of pride showing in this one; 2 bedrooms and 2 baths on upper level, 1 bedroom on 1st lower level; spacious primary bedroom features a walk-in closet plus 3 pce ensuite with a beautiful tiled walk-in shower; main bath features a corner jetted soaker air tub; Kitchen and dining has 12' ceilings, tons of cherry finish maple cabinets, quartz counter tops, expansive island with built-in dishwasher, walk in pantry and limestone tile flooring, built in oven & microwave stainless steel combo, 36" ceramic stove top; reverse osmosis; main floor laundry/mudroom; living room features a vaulted ceiling, stunning acacia hardwood floors & natural gas fireplace; your first lower level hosts family room with a natural gas fireplace, 3rd bedroom & 3pc bath; very bottom or 4th level is unfinished but can be a future bedroom if so needed; 14' ceilings in finished double attached garage with in-floor heat, basement has plumbing installed for in floor heat too; 35 year asphalt shingles; hardy plank siding; ICF block basement; underground sprinklers; 12x18 garden shed; triple paned Argon windows; air to air ex-changer; water softener; sump pump; central air conditioning (2018); new humidifier installed in fall of 2023; so many more features; price out cost to build new and you will see the value in this one! (id:62517)
Realty Executives Unity
Creekside Oasis
Lumsden Rm No. 189, Saskatchewan
Deer Valley is beckoning you! Seize the opportunity to construct your dream home in one of Saskatchewan's most stunning valleys. This stunning 5.8-acre lot offers breathtaking views all around. Essential utilities, including a waterline, power, and energy, are conveniently located along the property line. Schedule your viewing today! (id:62517)
Realty Executives Diversified Realty
702 6th Street E
Meadow Lake, Saskatchewan
Have you been waiting for an ‘Out of the way’ family home? 702 6th Street East offers a total of 6 bedrooms and 2 bathrooms with a great layout. Open concept main floor living with 3 beds and 1 bath. Kitchen is bright and sunny with stainless appliances, leads to an East facing deck to enjoy those morning coffees. On the lower level you will have a huge family room with an additional 3 bedrooms and 3pc bathroom. The lower level has a fresh new look with paint and flooring. There is a huge 36’ x 28’ garage with more then enough room to store all your toys and or vehicles that has a concrete floor, mezzanine, double doors and natural gas overhead heat. Lot is 108’ x 268’ giving you 0.65 of an acre. There is a gravel drive able to accommodate 6+ vehicles. Tons of space for your motor home. The yard is partially fenced off for your convenience. More information is available. (id:62517)
RE/MAX Of The Battlefords - Meadow Lake
313 Prouse Street
Kelvington, Saskatchewan
Cute little two bedroom house on a manageable size lot with mature trees. There is some finishing up to be done but good way to add some sweat equity to your own home. New windows are there and will be left with the sale ready to be installed. HE furnace. Home will be sold as is. immediate possession available. Why rent when you could own your own home. (id:62517)
Boyes Group Realty Inc.

