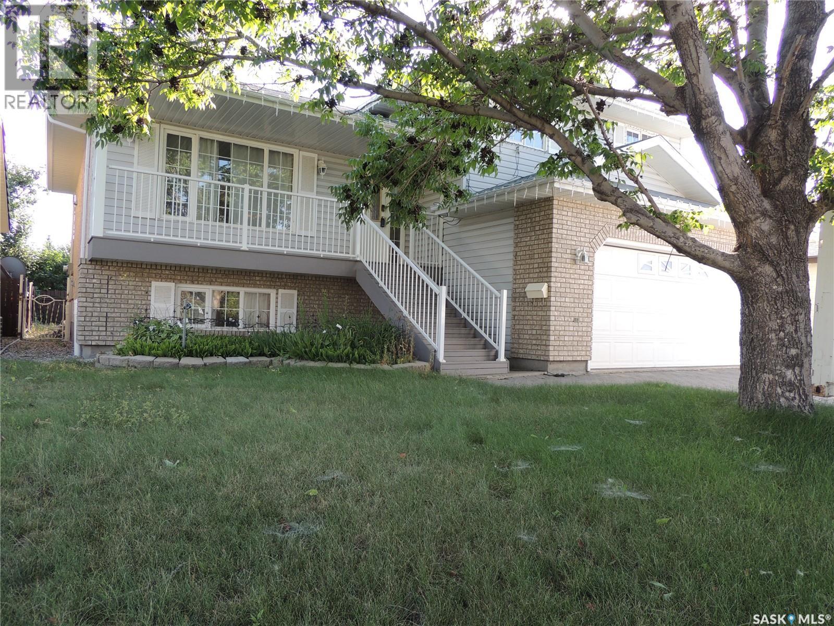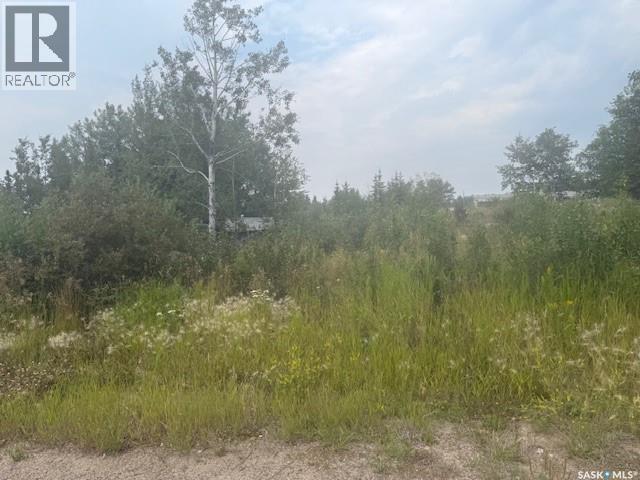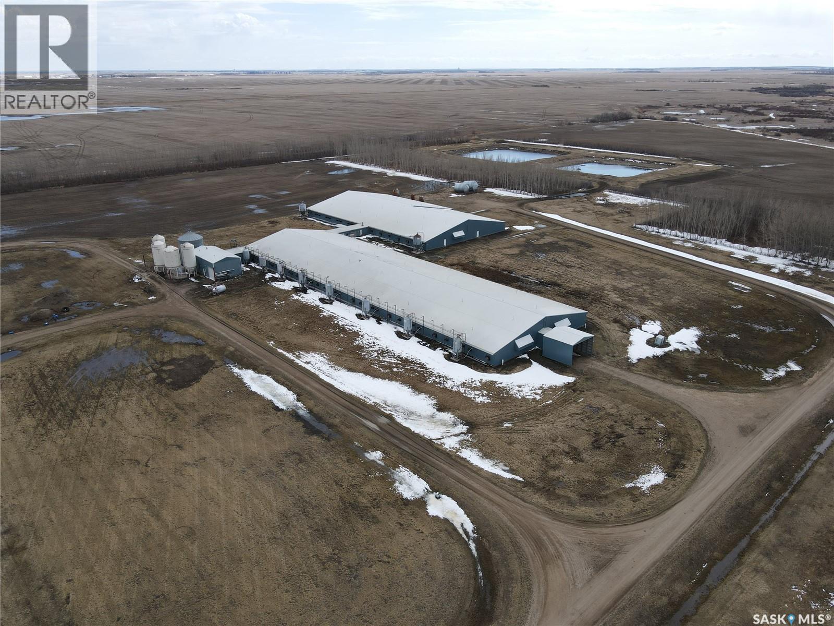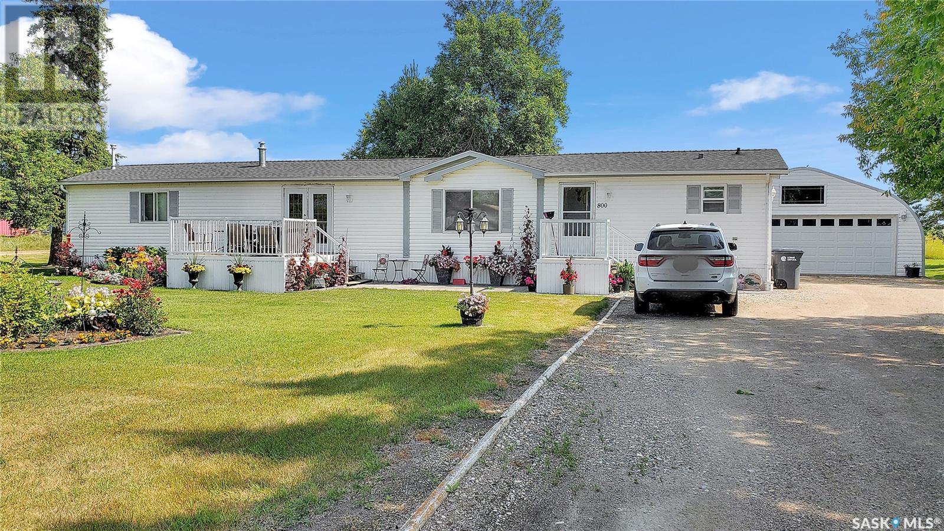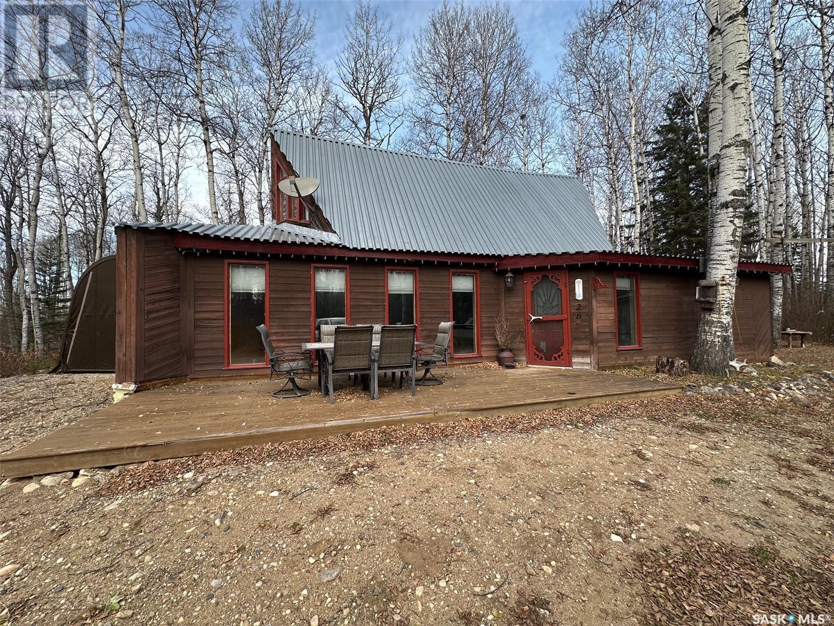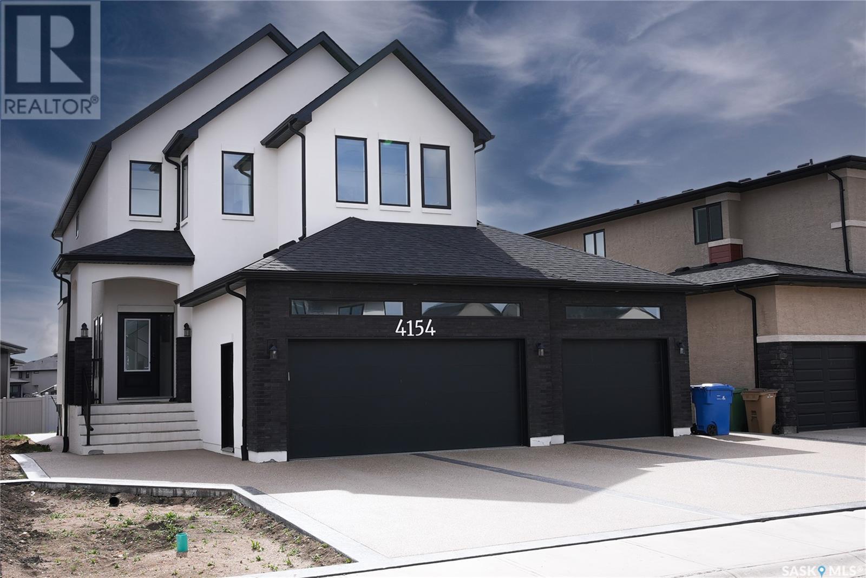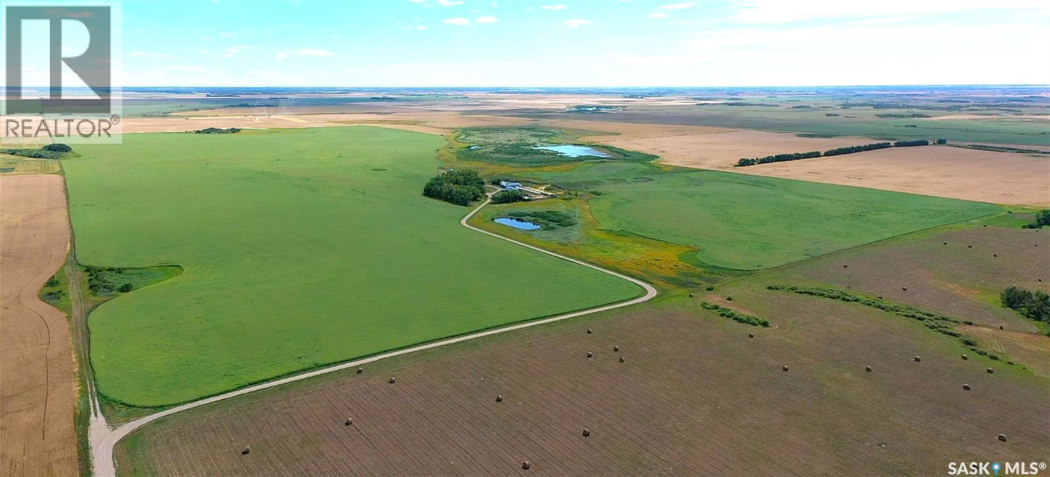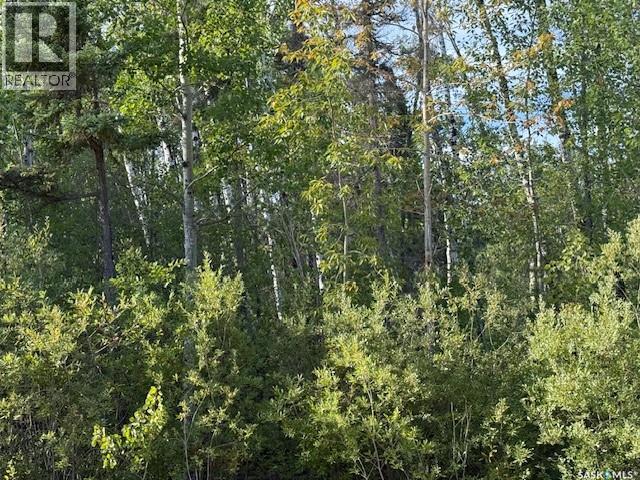Lorri Walters – Saskatoon REALTOR®
- Call or Text: (306) 221-3075
- Email: lorri@royallepage.ca
Description
Details
- Price:
- Type:
- Exterior:
- Garages:
- Bathrooms:
- Basement:
- Year Built:
- Style:
- Roof:
- Bedrooms:
- Frontage:
- Sq. Footage:
718 6th Street E
Prince Albert, Saskatchewan
Welcome to this charming 962 sq. ft. bungalow nestled in a quiet East Flat neighborhood. This well-maintained home features an inviting open-concept main floor with a bright kitchen, dining, and living area, all accented by beautiful original hardwood flooring. The main level offers three spacious bedrooms and a full 4-piece bathroom complete with a relaxing jacuzzi tub — a perfect blend of comfort and functionality for families or first-time buyers. The basement provides even more versatility with a shared laundry area, ample storage, and a non-conforming one-bedroom suite complete with its own living room, kitchen, and 4-piece bathroom, offering excellent revenue potential. Step outside to a fully fenced backyard, a generous deck with a natural gas BBQ hook-up, and a single detached garage. Two additional off-street parking spots with electrical outlets add extra convenience during the cold Saskatchewan winters. Recent updates include a new water heater (2020), updated windows, new front and back exterior doors (2024), and a new fridge (2024). Whether you’re entering the market for the first time or looking to expand your investment portfolio, this property delivers great value and flexibility. Don’t miss your chance—book your viewing today! (id:62517)
Exp Realty
1363 Nicholson Road
Estevan, Saskatchewan
This home is located in Pleasantdale and has great curb appeal with block drive way and front veranda. You enter the home on the second level split the open living room faces the front of the home. The kitchen and dining area are open and have direct access to the rear closed in deck. The upper floor has a large main bedroom with walk in closet and 3 piece en suite. There are two additional bedrooms and a full bathroom on this floor. The ground level floor has direct access to the garage. It has the laundry room with attached 2 piece bathroom. The living room has a gas fireplace and access to the back yard. The lower floor has an additional 3 piece bathroom living room, den and utility room. (id:62517)
Royal LePage Dream Realty
131 Olsen Street
La Ronge, Saskatchewan
Vacant lot in the heart of down town , for more information contact Jeff Long at the Town of LaRonge for building requirements and bylaws. (id:62517)
Exp Realty
Kelsey Barn
Star City Rm No. 428, Saskatchewan
Hog farm for sale near Star City, SK. Here is an opportunity to purchase an existing hog operation in Saskatchewan at a very reasonable price. Purchase price is based on the Buyer entering into a hog supply contract with the Seller. This hog operation is not currently in operation. Originally built as a 600 sow farrow to finish hog barn with onsite feed mill and residence. This barn has been renovated to resemble a 1800 sow farrow to early wean operation, having 360 farrowing crates and assortment of breeding and sow stalls with group housing gestation. Feed mill has been disassembled and removed. The barns are in need of various upgrades and renovations. (id:62517)
Royal LePage Varsity
800 3rd Avenue
Spy Hill, Saskatchewan
If your after lots of natural light, a farm feel with the services of town and well cared for space-take a gander on the Eastern Edge of Spy Hill. A large well manicured and landscaped lot, with sweeping prairie views out your back door greet you. 2 large maintenance free decks on the south side of the home along with a paved driveway and a spacious garage capable of tossing multiple vehicles and armed with numerous plugs and bonus a 220 Volt Welding plug. A garden space out back adds extra bonus to the yard site. This home features lots of add ons, from custom cabinetry, angled vanities for extra space, sky lights and support walls with glass work adding extra emphasis on the open concept vibe while maintaining structure and not sacrificing the feel for space. 2 bedrooms, plenty of storage and a full 4 pc bath on the east wing of the home keep business on one side and the party at the other. Speaking of which, the master boasts a fully walk in closet, a 4 pc bath with jet tub and an XL sized bedroom! In the middle we are high on function: a grandiose kitchen with plenty of counter space for the perogee making champs in the family and lots of cupboard storage for the Tupperware hoarder. An adequate dining area and living room finish off this package deal. Extra cozy and ultra motivated sellers to move this unit before snow falls should make this home in Spy Hill your number one! Stay Tuned for a open house date and don't delay pull the trigger on your real estate dreams in SE Sk today! (id:62517)
Exp Realty
Palagian Cabin Little Swan
Hudson Bay, Saskatchewan
Cabin for sale at Little Swan Organized Hamlet. Approximately 20 minutes from McBride Lake, minutes from Parr Hill, Saginess and PeePaw lakes. Great sledding and quadding country!! This cabin sits up high on a hill and is zeroscape so no grass to mow and maintain!! Outside there is plenty of storage. Cabin is 3 season and is always heated in winter months. Loft holds the main bedroom and area beside is large enough for 2 more beds. Main floor has a 3 piece bath, kitchen with island, office/play space and finally the large family room with its vaulted ceilings. Entrance/Mudroom offers plenty of space for all your coats, boots, helmets etc etc. Holding tanks for water and sewer. Cabin comes fully furnished. Call or text today to setup your appointment to view and or for further info. (id:62517)
Century 21 Proven Realty
4154 Fieldstone Way
Regina, Saskatchewan
Welcome to this exquisite custom-built luxury two-storey home, crafted with exceptional attention to detail. Nestled on an oversized lot, this stunning residence offers an extended triple car garage with sleek epoxy flooring, full rear overhead door access, and a spacious four-car driveway. Step into a sunken foyer that opens to a beautifully designed, light-filled main floor. The show-stopping kitchen features a quartz island with seating for four, high-end appliances, and a discreet spice kitchen for added convenience. The open-concept layout flows seamlessly into a generous dining area and a warm, inviting living room with oversized windows and a modern electric fireplace. A versatile den with sliding barn doors provides the ideal home office or guest bedroom, while the mudroom off the garage includes custom lockers and shelving for everyday organization. Upstairs, you'll find a large bonus room with an electric fireplace, a luxurious primary suite with a two-sided fireplace, heated floors, a spa-like five-piece ensuite with a ceramic tile shower, and a massive walk-in closet with sliding barn doors. Two additional spacious bedrooms, a four-piece bathroom, and a full laundry room with washer and dryer complete the second level. The separate side entrance leads to a fully developed basement — perfect for multi-generational living or future rental income — featuring a large rec room with a custom feature wall, built-in shelving, electric fireplace, wet bar, two more bedrooms, a three-piece bath, and plenty of storage. Additional highlights include a wrap-around concrete walkway, two fridges, one cooktop, two laundry sets, premium lighting, and so much more. This extraordinary home was designed for comfort, style, and entertaining — a rare opportunity to own a truly special property. Contact your salesperson today for a private viewing! (id:62517)
Royal LePage Next Level
202 Katz Court
Saskatoon, Saskatchewan
Welcome to the Beautiful Mackenzie Model by Pacesetter Homes! Discover this stunning, spacious family home offering 2,284 sq ft of comfortable living space — perfect for growing families or those who love room to spread out. Key Features: Flexible Main Floor:** Features a versatile flex room, ideal for a home office, playroom, or guest space. Soaring 9’ ceilings create an open, airy feel throughout the main level. Gourmet Kitchen:** Enjoy a coffee bar in the pantry, an abundance of kitchen cabinets, and gorgeous quartz countertops. The large dining area flows seamlessly into the open-concept living room with a beautiful shiplap fireplace, perfect for family gatherings. Upstairs Retreat:** A spacious bonus room provides the ideal cozy spot for movie nights or relaxing evenings. Primary Suite:** A luxurious primary bedroom complete with a stunning ensuite featuring a large walk-in closet, a relaxing soaker tub, and a separate shower. Additional Bedrooms & Bath:** Three generously sized bedrooms upstairs, along with a convenient second-floor laundry room and a full 4-piece bathroom. Prime Location:** Situated on a fantastic corner lot with ample parking. The home also features a separate side entrance, making it ideal for those interested in potential rental opportunities or multigenerational living. Don’t Miss Out! This exceptional home combines style, functionality, and versatility. Contact us today to schedule your viewing and make the Mackenzie model your new family home! (id:62517)
Boyes Group Realty Inc.
Elcapo Esterhuyse Farm
Elcapo Rm No. 154, Saskatchewan
ELCapo ESTERHUYSE FARM has everything you need for a farm, 319.39 acres (279 seeded acres) , large yard site with functional outbuildings to include Barn 28' x 80' (hip roof , loft , pens , 220 power ), cattle barn 26' x 48', cattle shelter (steel- 40' x 50')shelter 16' x 40', Shelter 16' x 70'. Located 11 km north of the Trans Canada Highway at Oakshela which is in between Grenfell and Broadview. Quiet and private road leading to the property. The land is currently being rented until October 31st, 2026 with First Rights of Refusal. Crop rotation is Canola for the 2025 year and wheat in 2024. The 1963 bungalow will provide your family a solid home with 1570 sq ft, 3 bed plus 1 full bath , open kitchen , dining and living room on the main floor and a converted master bedroom complete with 3 piece ensuite and walk in closet. Upon entry find a large foyer with laundry and lots of storage with access to the enchanted backyard. Basement is 3/4 completed with a family room, office , storage rooms, cold room and room with water for making sausage, canning etc. Propane furnace, iron filter and softner system makes the water potable. Underground power, no NG, well 25' deep , watering bowls and 8 pens would be included. This property is set off the beaten path and is the prime example of quiet and beautiful. Great place to set up for a small farming operation. School bus route for the family. (id:62517)
RE/MAX Blue Chip Realty
158 Broadway Street W
Yorkton, Saskatchewan
Ohhhh so cute and charming !! This home offers so much with 7 bedrooms and 2 bathrooms!! The home is a story and a half with 3 bedrooms on second floor, 2 bedrooms on main floor and 2 bedrooms in basement. Basement has a kitchenette , 3 pc bathroom and utility. The home has a large back yard, fenced. The home has seen upgrades done, electrical was upgraded to 100 amp, plumbing upgraded furnace upgraded to high efficiency in 2008. Majority of windows have been replaced with exception to living room and kitchen window. North side of roof had shingles replaced. You will find original hardwood floors still remaining in some areas of the home. Garage has power and room for your vehicle in winter. Dont miss out on this charming house, call for your own tour today (id:62517)
Century 21 Able Realty
2008 Laronge Avenue
La Ronge, Saskatchewan
Large Treed unserviced lot near the end of LaRonge Ave. Contact Jeff Long at the Town of LA Ronge 3064 0425-2066 for more information or visit the Town of La Ronge website. (id:62517)
Exp Realty
330 Great Plains Road
Edenwold Rm No.158, Saskatchewan
An exciting opportunity to own an established and profitable salon & tanning business in a high-visibility location. The Color Lounge has built a strong reputation for quality services and a loyal client base, making it the perfect turnkey investment for an owner-operator or entrepreneur looking to expand in the beauty industry. This is a rare chance to step into a business with everything in place — equipment, décor, and clientele — and start earning from day one. Whether you’re an experienced stylist ready to own your own salon or an investor seeking a well-run business in a thriving industry, The Color Lounge offers the foundation for continued success. (id:62517)
RE/MAX Crown Real Estate

