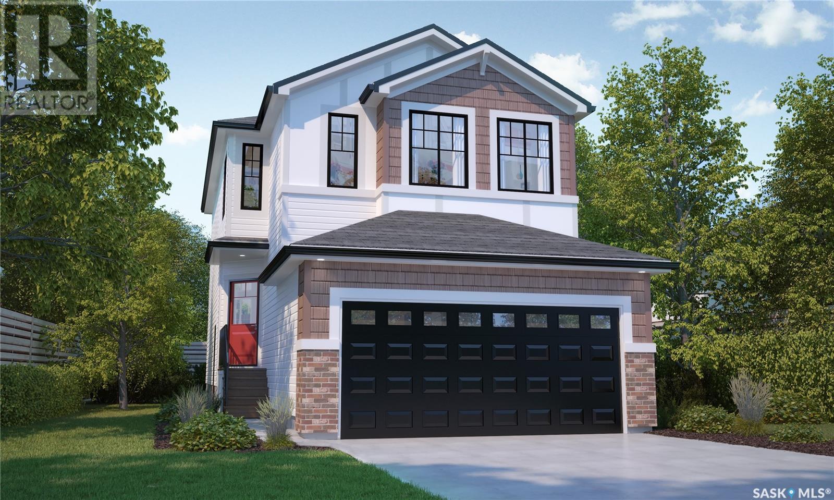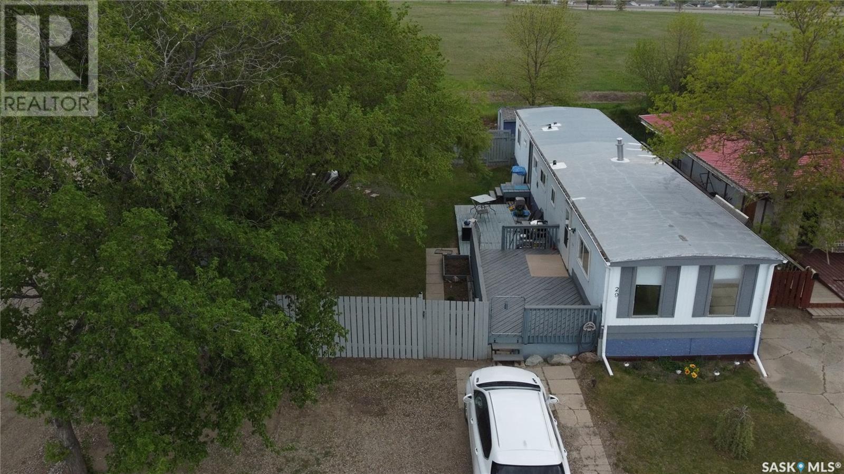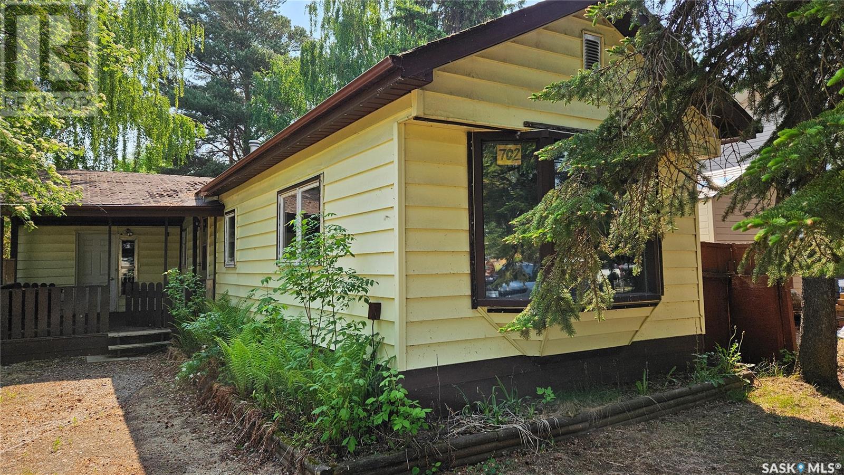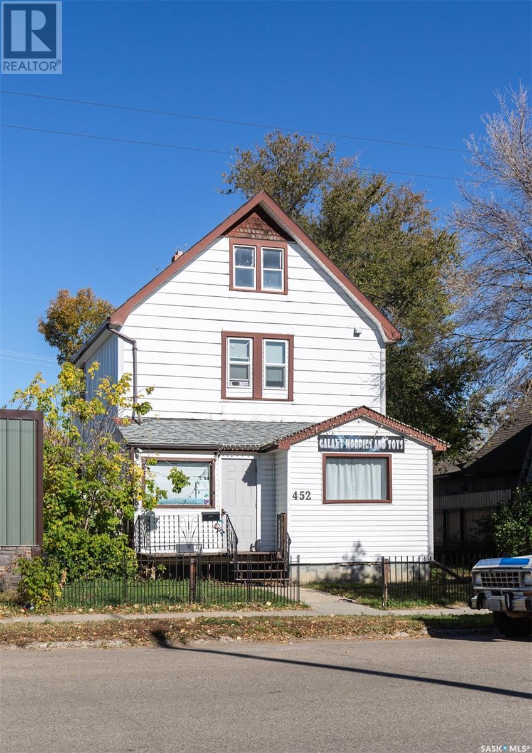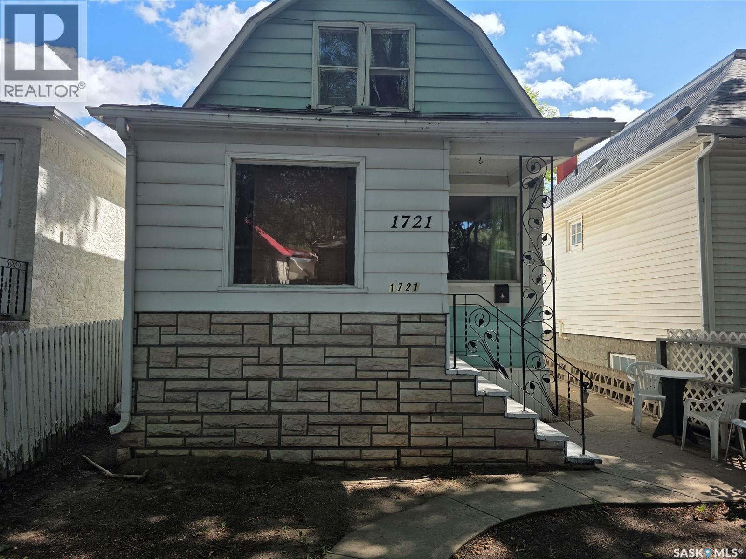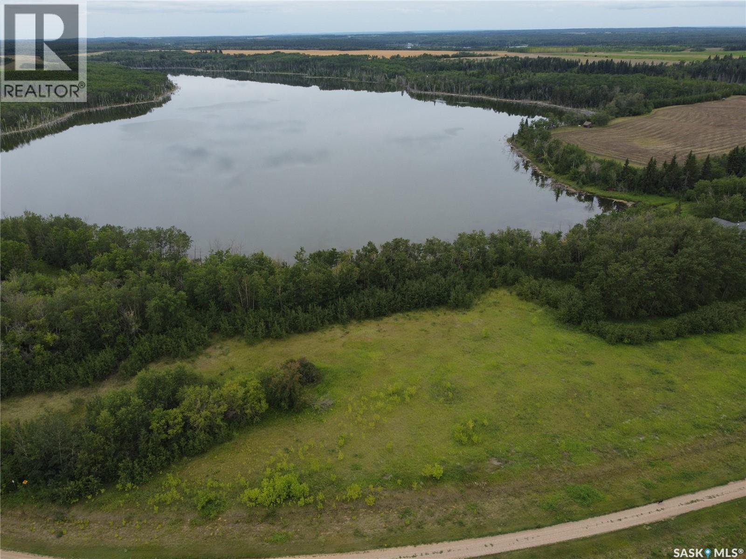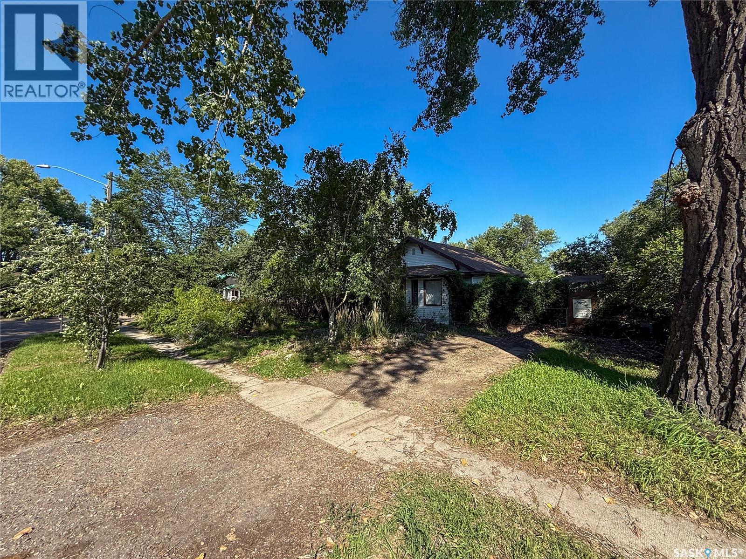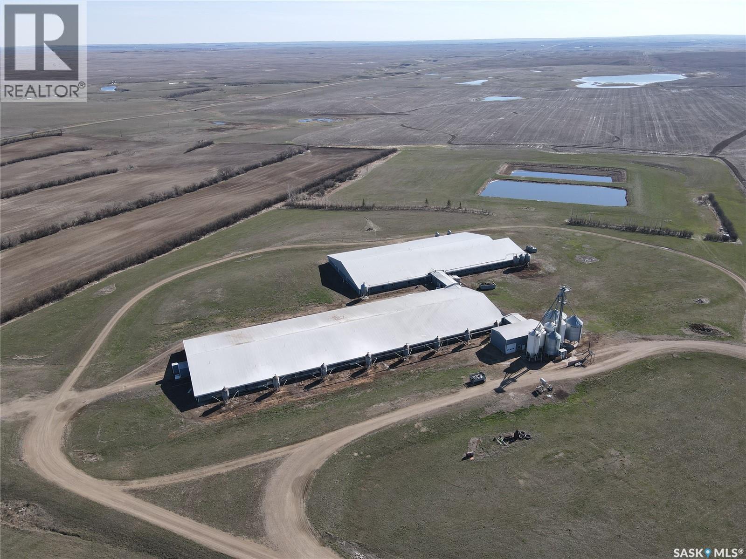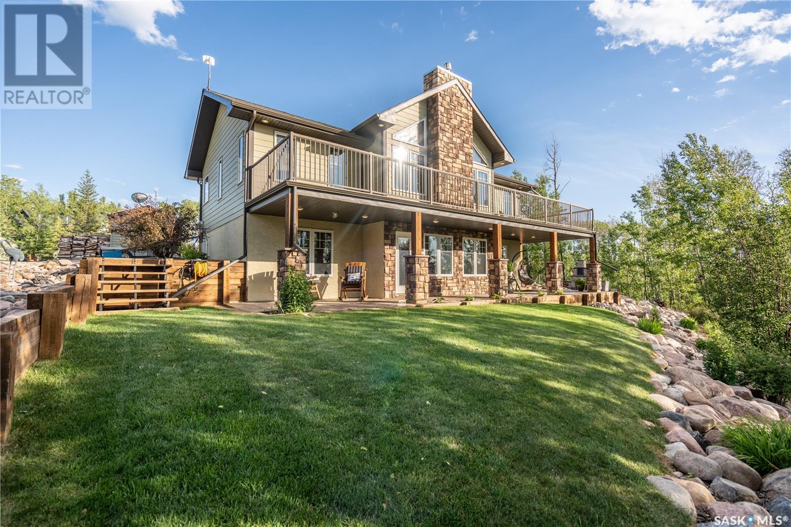Lorri Walters – Saskatoon REALTOR®
- Call or Text: (306) 221-3075
- Email: lorri@royallepage.ca
Description
Details
- Price:
- Type:
- Exterior:
- Garages:
- Bathrooms:
- Basement:
- Year Built:
- Style:
- Roof:
- Bedrooms:
- Frontage:
- Sq. Footage:
3044 Dumont Way
Regina, Saskatchewan
Rustic charm meets modern comfort in the Dakota Single Family — a 1,412 sq. ft. home designed to embrace both style and everyday practicality. Please note: this home is currently under construction, and the images provided are a mere preview of its future elegance. Artist renderings are conceptual and may be modified without prior notice. We cannot guarantee that the facilities or features depicted in the show home or marketing materials will be ultimately built, or if constructed, that they will match exactly in terms of type, size, or specification. Dimensions are approximations and final dimensions are likely to change, and the windows and garage doors denoted in the renderings may be subject to modifications based on the specific elevation of the building. With its double front-attached garage, this home makes a strong first impression before welcoming you into a warm and inviting main floor. The open-concept design ties the kitchen, dining, and living areas together — perfect for big family dinners or quiet nights in. The kitchen features quartz countertops and a corner walk-in pantry to keep everything organized. A 2-piece powder room completes the main level. Upstairs, 3 thoughtfully designed bedrooms await, including a primary suite with its own walk-in closet and private ensuite. A bonus room offers the perfect flexible space — whether you need a playroom, study, or TV lounge. And to make life easier, laundry is located upstairs, right where you need it most. This home comes fully loaded with a stainless steel appliance package, washer and dryer, and concrete driveway, all finished with modern farmhouse flair. (id:62517)
Century 21 Dome Realty Inc.
29 701 11th Avenue Nw
Swift Current, Saskatchewan
Home ownership is absolutely within reach with this comfortable and well-kept 2-bedroom mobile! With open views in front and back and just one neighbor, this home offers great privacy, ample front parking, a charming deck, and a fully fenced backyard perfect for kids, pets, or peaceful lounging. Inside, the updated kitchen comes with three appliances and flows nicely into a spacious living room, creating an open, welcoming vibe. Down the hall, you’ll find two generously sized bedrooms, a renovated 4-piece bathroom, and a laundry/utility room complete with washer and dryer. PVC windows installed in 2008 means better protection against the weather. Plus it has a new water heater as of July 2025. If you’ve been struggling to find a rental that suits your needs—especially one with a fenced yard—maybe it’s time to think about owning instead. At this price, it’s hard to find a better option, so don’t wait too long. (id:62517)
Century 21 Accord Realty
702 4th Avenue
Cudworth, Saskatchewan
Charming 2 bedroom mobile home with large addition in Cudworth. Located in the quiet and friendly town of Cudworth, this well-maintained 2 bedroom mobile home offers both comfort and space with a generous addition and thoughtful upgrades. Nestled on a lot shaded by mature trees, this property provides a tranquil setting perfect for relaxing or entertaining. Inside, you'll find a spacious kitchen and living room—ideal for hosting family and friends. Recent electrical upgrades completed in fall 2024 ensure peace of mind and modern convenience. Step outside to enjoy a roomy 16x12 front deck, perfect for outdoor gatherings. The large fenced yard offers plenty of space for kids, pets, or gardening. Available for immediate possession, this home is ready for you to move in and make it your own. Don’t miss this affordable opportunity, call your realtor today. (id:62517)
Royal LePage Saskatoon Real Estate
452 Athabasca Street E
Moose Jaw, Saskatchewan
This well-maintained solid two-storey home features a recently reinforced concrete basement and a fully finished layout across all levels. • Main Floor: Includes two spacious bedrooms, a full 4-piece bathroom, a large kitchen and dining area, and updated flooring and paint throughout. • Basement: Fully developed with two dens (ideal for home office or extra rooms), a 3-piece bathroom, and a separate living space. • Second Floor: Accessible via a separate entrance, the upper suite offers two additional bedrooms, a full bathroom, a comfortable living room, a kitchen, and a laundry area — perfect for extended family or potential rental income. • Exterior Features: Detached garage in the backyard and ample yard space. • Location: Conveniently located within walking distance to schools, parks, and other amenities. This versatile property is ideal for families, multi-generational living, or investment opportunities. (id:62517)
Realty Executives Mj
28 Smiley Drive
Prince Albert, Saskatchewan
Beautifully crafted Crescent Acres bungalow! Move in and do absolutely nothing to this 1,577sqft 5 bedroom, 3 bathroom residence that features a secondary lower level kitchen. Through a grand entry the main floor provides gorgeous custom galley kitchen with stainless appliances, combined dining area, sunken family room with an ornate stone electric fireplace and a spacious mud room that is great for the kids coming home from school. The lower level is an entertainers dream, enormous living/recreational space with another natural gas fireplace, an absolute ton of storage space, huge laundry room with wash station and a secondary/summer kitchen. The exterior of the property comes fully fenced and provides a meticulously landscaped yard with underground sprinklers, a partially covered deck plus a 3 car garage. Only moments from Prince Albert’s finest schools, parks and playgrounds! (id:62517)
RE/MAX P.a. Realty
3 Kenney Crescent
Weyburn, Saskatchewan
Welcome to this stunning brand new two-story home, thoughtfully designed for modern living and effortless comfort. Step inside to discover an open and inviting main floor with a wall of windows that’s screams elegance. The chef’s kitchen boasts sleek finishes, quality cabinetry, and seamless flow into the dining area and living room, perfect for entertaining or relaxed family evenings. Cozy up by the fireplace or step outside to the covered deck, ideal for year-round outdoor living. There is a spacious primary suite, offering privacy and convenience with a luxurious En-suite, massive walk-in closet, and access to the main floor laundry. The main level also includes a stylish powder room for guests. Upstairs, you'll find two generously sized bedrooms, both with walk-in closets and a full bath, offering a private space for family or guests. The unfinished basement provides endless potential—create a home gym, media room, or additional living space to suit your needs. The basement is also set up to accommodate two more bedrooms, a bathroom, and lots of storage. There is also an amazing heated triple car garage. This new home comes with 1 year New Home warranty, and a 3 year tax exemption from the City of Weyburn that is transferable to the buyer. This home blends functional layout with modern elegance and is ready to welcome you home. Don’t miss your chance to make it yours! (id:62517)
RE/MAX Weyburn Realty 2011
204 Oliver Lane
Martensville, Saskatchewan
The "James" by North Ridge Development Corporation is a 2145 square foot 2-Storey home with triple garage located in he growing community of Lake Vista, Martensville. Boasting an array of sleek finishes and a thoughtful open-plan layout, the James floor plan is a paradigm of contemporary living. The home flows into a luminous, open-concept living, dining, and kitchen area and the main floor features an extra space you can transform into a guest bedroom, 4th bedroom or office space. Relax in your owner’s suite that features a large walk-in closet and luxurious ensuite with a separate toilet room, shower and dual sinks. Includes front triple concrete driveway and sod! Take a drive around Martensville and see how this growing community may fit into the lifestyle you desire with several brand new facilities, numerous amenities, and the brand new Martensville Recreation Centre! GST and PST included in purchase price with any rebates to builder. Saskatchewan Home Warranty. Construction is now complete on this home and ready for your move. (id:62517)
North Ridge Realty Ltd.
1721 Quebec Street
Regina, Saskatchewan
Step inside this cute and affordable 1.5 storey home that’s move-in ready and full of potential for first-time buyers or investors. Featuring 3 bedrooms and 1 full bathroom, the main floor offers a bright living room, dining area, and functional kitchen with white cabinetry, fridge and stove included, plus the convenience of main floor laundry. A bedroom and full bathroom complete the main level, while upstairs you’ll find two additional bedrooms. The unfinished basement provides extra storage space and houses the rented gas water heater and a high-efficiency furnace. Outside, enjoy a fully fenced yard perfect for kids, pets, or relaxing, all within easy walking distance to downtown, local churches, and restaurants. (id:62517)
Coldwell Banker Local Realty
118 Crescent Bay Road
Canwood Rm No. 494, Saskatchewan
Welcome to Lot # 10 - 118 Crescent Bay Road on the peaceful shores of Cameron Lake - conveniently located 5 KM north of Mont Nebo, approximately 1 hour 40 minutes from Saskatoon, an hour from Prince Albert, and 5 hours from Edmonton. Cameron Lake offers many recreational activities, including boating, kayaking, fishing, and paddleboarding, and the surrounding area is an ideal playground for snowmobiling and hunting. Within the quiet subdivision, a centrally located walking path provides access to the lake. This 1.06-acre property features underground services including power and telephone, calming lake views, and endless opportunities for building your dream home or cabin. Additional lots are also available within the subdivision, allowing you to increase your land base or purchase with friends and family to make memories as neighbours for years to come! (id:62517)
Boyes Group Realty Inc.
137 Fir Avenue N
Eastend, Saskatchewan
Welcome to 137 Fir Avenue N in Eastend — a charming 689 sq. ft. bungalow that offers character, privacy, and a one-of-a-kind outdoor setting. Originally built in 1928 with a thoughtful addition in 1950, this cozy home offers 1 bedroom, a 3-piece ensuite-style bathroom with dual access, and a partially developed basement with a den that can serve as an extra sleeping area or creative space. Step through the front gate and you’ll feel like you’ve entered your own secret garden. This property is a nature lover’s paradise — surrounded by lush greenery, mature perennials, raspberry bushes, mint, rhubarb, and more. The jungle-like curb appeal continues into the backyard, making it the perfect setting for peaceful mornings, inspired afternoons, and relaxing evenings. Enter the home through a spacious enclosed sunroom that’s ideal for your morning coffee or a good book. Inside, the open concept living and kitchen area features original hardwood floors and is full of warmth and charm. The kitchen is home to a show-stopping, antique-style stove that sets the tone for the rest of the space. The bedroom offers a large closet and connects to the bathroom, which also has access from the kitchen — keeping the layout functional without sacrificing character. Downstairs, the basement includes a den, laundry area, utility space, and additional room for storage or workshop potential. There’s also a rustic backyard shed that would make an ideal artist studio, workshop, or gardening hub. Located in the scenic community of Eastend — nestled in the Frenchman River Valley and famous for the T.rex Discovery Centre — you’ll enjoy local cafes, friendly neighbours, walking trails, and a welcoming, small-town vibe. Whether you're looking to downsize, escape the city, or simply embrace a slower pace surrounded by beauty, 137 Fir Avenue N is a rare find at an affordable price. (id:62517)
Exp Realty
Bone Creek
Bone Creek Rm No. 108, Saskatchewan
Hog farm for sale near Shaunavon, SK. Take advantage of this opportunity to purchase an existing hog operation in Saskatchewan at a very reasonable price. Purchase price is based on the buyer entering into a hog supply contract with the seller. This hog operation is not currently in operation. Originally built as a 600 sow farrow to finish hog barn with onsite feed mill, truck scale and residence. Having nearly 2,500 nursery spaces and 5,000 finishing spaces, this barn could be utilized for producing weanlings or as a grower/finisher site.The barns are in need of various upgrades and renovations. (id:62517)
Royal LePage Varsity
609 Cedar Close
Goodsoil, Saskatchewan
Discover luxury in the subdivision of Laumans Landing at Lac Des Iles Lake. This exquisite 4-bedroom, 3-bathroom over 2200sqft home welcomes you with panoramic lake views and an inviting open-concept floor plan. Inside, you'll find vaulted ceilings, a gourmet kitchen with a convenient butler's pantry, natural gas fireplace and elegant vinyl plank flooring throughout. The spacious primary suite on the main level offers a spa-like ensuite, providing the perfect retreat after a day on the water. Downstairs is complete with a walkout basement (letting guests use their own entrance), three additional bedrooms, a full bathroom, a comfortable central family room, heated floors through out to keep cozy during the cooler weather and ample storage. This home ensures year-round comfort with hot water on demand (supplied by the subdivision's reverse osmosis system), air conditioning and a 15kw auto-transfer Generac generator. You'll be prepared for any weather, ensuring continuous comfort and peace of mind. The outdoor spaces are just as impressive. An 12x24 screened-in area, fully equipped with electrical and water overlooks a charming seating area and a built-in rock fireplace. Enjoy your morning coffee or spectacular sunsets from over 500 sq ft of Duradeck. Built to last, the property features Hardieboard siding and 50yr Malarkey Shingles. Additional amenities include a 24x30 detached garage and a storage shed. Adjacent lot is also for purchase. Every detail in this remarkable property has been thoughtfully considered. Enjoy easy access to the boat launch and community playground and you're just a 5-minute drive from Northern Meadows 18-hole Golf Course. Located within Meadow Lake Provincial Park, Lac Des Isles Lake is perfect for fishing Northern Pike, Walleye, Yellow Perch, and Whitefish in its 30-40 foot average depths. Conveniently situated, this property is 2 hours north of Lloydminster, 4 hours north of Saskatoon, or 3 hours and 45 minutes north east of Edmonton. (id:62517)
Coldwell Banker Signature
