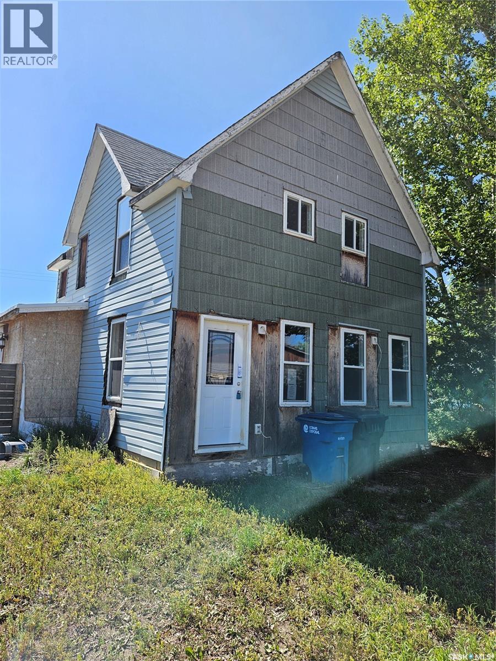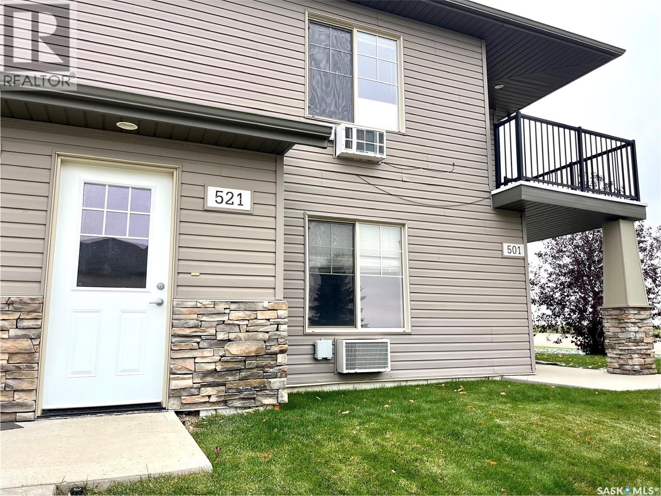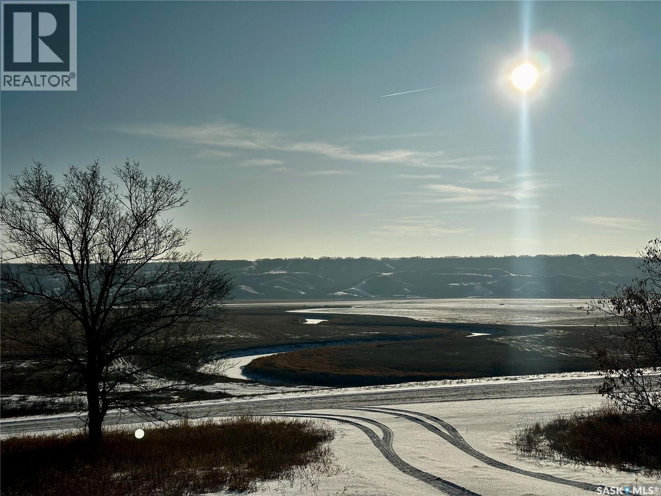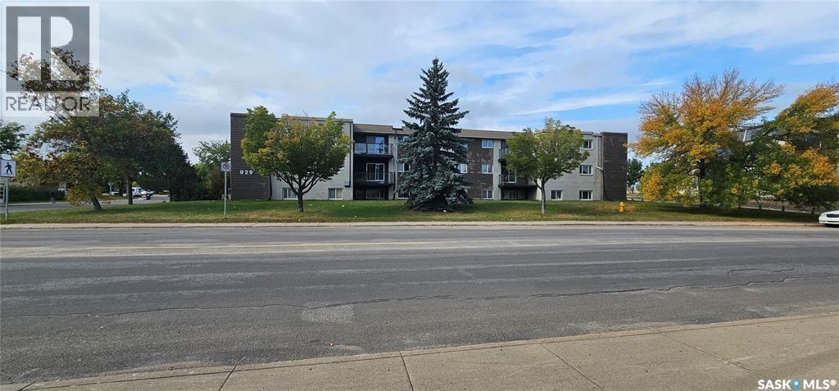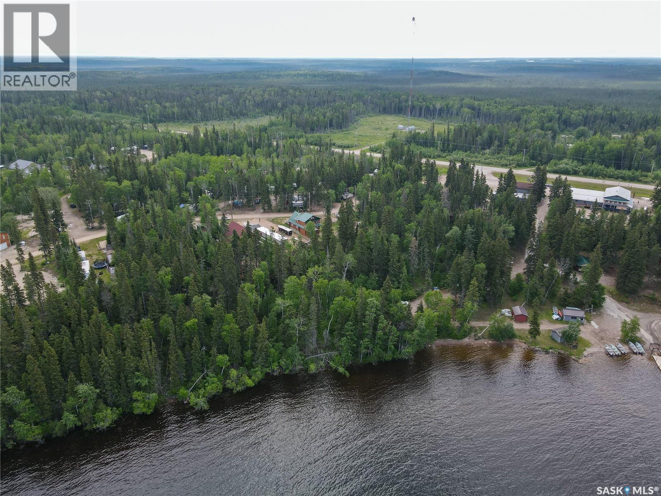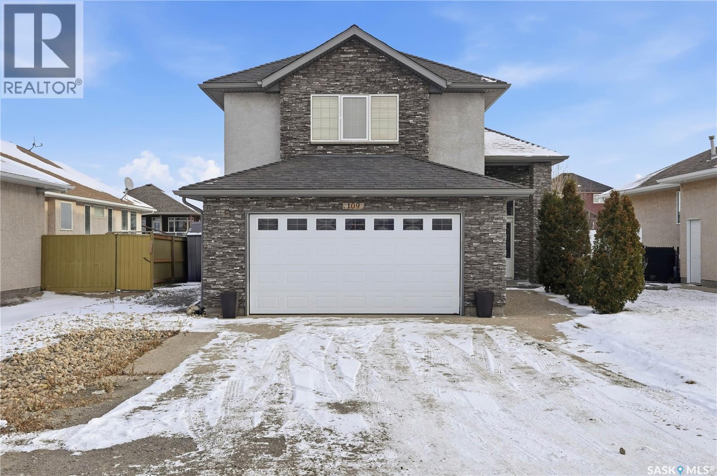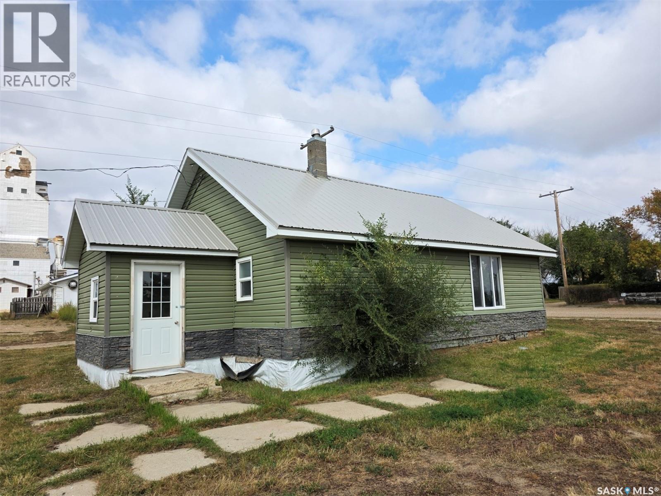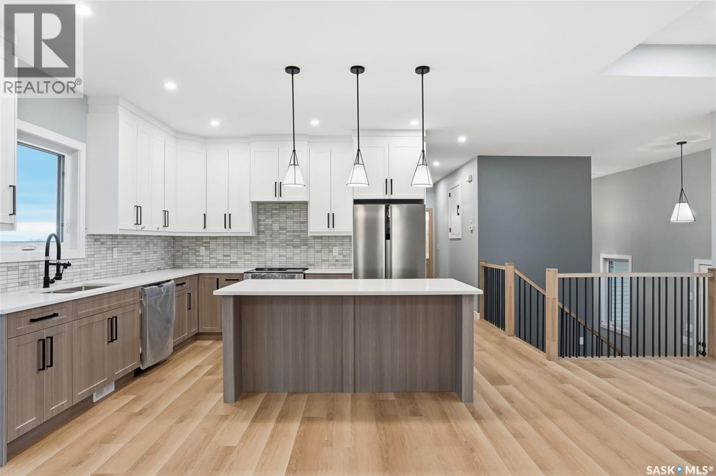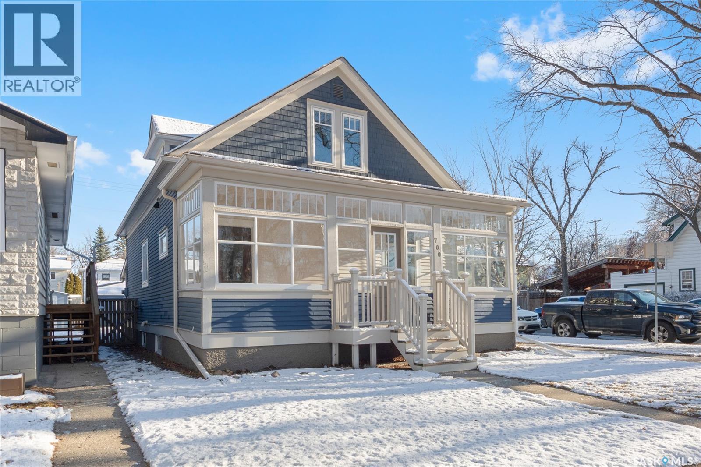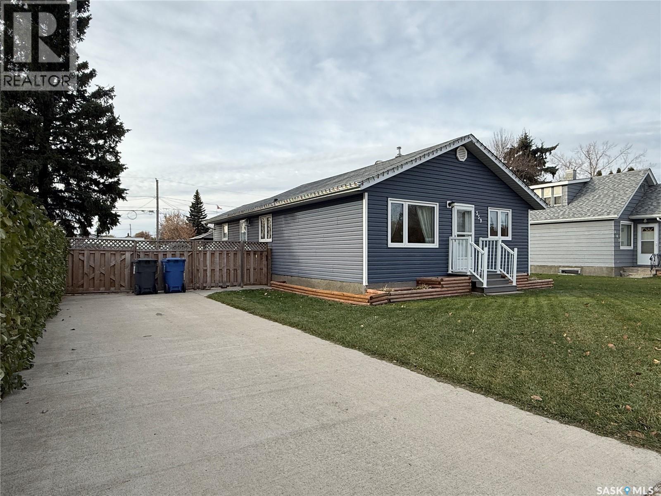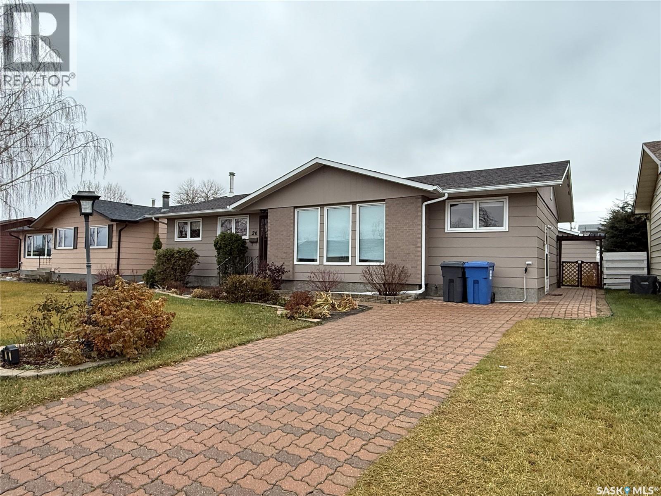Lorri Walters – Saskatoon REALTOR®
- Call or Text: (306) 221-3075
- Email: lorri@royallepage.ca
Description
Details
- Price:
- Type:
- Exterior:
- Garages:
- Bathrooms:
- Basement:
- Year Built:
- Style:
- Roof:
- Bedrooms:
- Frontage:
- Sq. Footage:
245 Oriole Avenue
Briercrest, Saskatchewan
Welcome to this 3-bedroom, 1-bathroom home in the quiet community of Briercrest. Perfect for those looking for a fixer-upper project, this property already features important updates in lauding some newer windows and doors. The bathroom also includes the convenience of main floor laundry. The kitchen still requires finishing touches ncluding appliances and countertops, giving you the chance to complete it to your taste and style. The spacious lot offers a detached garage in the backyard, adding extra storage or parking options. While the home needs some TLC and finishing work, it presents an excellent opportunity to add value and make it your own. Whether you're an investor or a buyer with a vision, this property has the potential to be transformed into a cozy family home in a welcoming small-town setting. (id:62517)
RE/MAX Of Moose Jaw
521 700 Battleford Trail
Swift Current, Saskatchewan
Welcome to this spacious 2 bedroom condo featuring a large deck with an unobstructed valley view. Inside, you'll find dark kitchen cabinetry that adds a touch of sophistication, bold wall colors that make a statement and the convenience of in-suite laundry and large bedroom closets! (id:62517)
RE/MAX Revolution Realty
RE/MAX Of Swift Current
3.15 Acre Quappelle Valley Home
Longlaketon Rm No. 219, Saskatchewan
Opportunity is Knocking- Are YOU Ready? Now Grab a Coffee, Your Imagine While Creating Your Future Sanctuary only 23 miles from North Regina. ( 10 miles to Southey). Lets Start with the Utilities already in place-yes-power, natural gas and water (Fairy Hill Waterline). Now what have you always desired to do for the new chapter of your life. Weekend Retreat, with a view of the Tranquil Valley, maybe a space to retire and enjoy nature, while being with easy access to the highway. or a space to raise your family, or a home space to share with others as a retreat. Or Recreate small homestead. Now Connect with your favorite go-to REALTOR® before this opportunity passes by. (id:62517)
Century 21 Dome Realty Inc.
104 929 Northumberland Avenue
Saskatoon, Saskatchewan
Welcome to this cozy 784 Sqft. 2-bedroom, 1-bath apartment, perfectly located in the heart of Massey Place. Located steps from a strip mall, elementary school and parks. The bust stop is right outside the main door. This apartment is great for investors or first time buyers. (id:62517)
Realty Executives Saskatoon
133 Lakeview Dr W
Northern Admin District, Saskatchewan
Build your own private northern getaway dream home on this beautiful lakefront lot right on the waters edge of Deschambault Lake! Serviced with Power and a public water line, this lot has great versatility with a no building timeline necessary, the ability to accommodate mobile and modular homes, and offers the potential to be used as a private camping spot! Also it is in close proximity to the Deschambault Lake Resort! Call your Realtor today for more information! (id:62517)
RE/MAX P.a. Realty
109 Park Street
Grand Coulee, Saskatchewan
1564 sq/ft modified bi-level with double attached garage in Grand Coulee features open floor plan with high vaulted ceilings, Hardwood floors, natural gas fireplace. Abundant cabinets in Maple kitchen with eat-up bar on center island, stainless appliances, walk in pantry, swing room that could be an office, dining room or den, pot lighting, bedroom and 4 piece bath finish the main level. Primary bedroom up with spacious ensuite, featuring corner jetted, tub and separate shower, walk in closet. Huge open family room in basement, with large windows, 9 foot ceilings, pot lighting, bedroom and den (that could be another bedroom,) 3 piece bath, laundry and storage. Yard is fully fenced with Vinyl, Deck is covered, hot tub and newer vinyl Shed included. High efficiency furnace, power vent water heater, Seller believes the entire home is spray foam insulated, including rigid foam beneath basement and garage floors. Garage is insulated and heated. E.& O.E. (id:62517)
RE/MAX Crown Real Estate
163 Wallace Street
Mankota, Saskatchewan
Welcome to this cute home located in the village of Mankota! Being Sold "AS IS" With renovations already started and the hard stuff done, it won't take long to be at home here. New PVC windows, newer exterior doors, tin roofing on the south side. There currently is no power, water or natural gas hooked up and new meters will need to be installed by the buyer. (id:62517)
RE/MAX Of Swift Current
12 Cardinal Drive
Dundurn Rm No. 314, Saskatchewan
Walk-OUT Modified Bi-level home located in Cardinal Estates which is about 14 minutes from Saskatoon city limits. This home offers about 1700 sq ft living space. The main floor offers open concept floor plan, dining area, living area with fireplace, modern light fixtures, White Vinyl windows with triple pane. The modular kitchen offers kitchen backsplash & quartz countertops. On the main floor you will find 2 good sized bedrooms & a 4pc bathroom. Also located on the main floor is the rough in for laundry. Head your way to level 2nd where you will find the master bedroom that offers a 5pc en-suite. The basement is undeveloped & is waiting for you to add your imagination. The home comes with a Covered deck. The property has a triple car attached garage. Looking to book a private tour? Call your favourite REALTOR® TODAY for more info & to schedule a viewing. (id:62517)
Boyes Group Realty Inc.
700 5th Avenue N
Saskatoon, Saskatchewan
Introducing 700 5th Avenue North, a true City Park classic perched on the corner of King Street and 5th Avenue—a location so convenient it practically flexes. You’re mere steps from City Hospital, Kinsmen Park, the riverbank, and all the coffee shops, patios, and conveniences of 2nd Avenue and downtown. If walkability had a mascot, it would live here. The home greets you with an inviting front porch, the kind of spot that makes you want to sip iced tea, read a book, or pretend you're keeping an eye on the neighbourhood (you absolutely are). Inside, you’ll find charm paired with upgrades that actually matter—not just the “new throw pillows” kind. Think updated wiring and plumbing (pre-2007) and the big essentials: new windows, roof, and boiler in 2016. That’s the unsexy but important stuff done. The interior features new hardwood floors (2023), Hunter Douglas blinds (2016), and a full refresh with new paint throughout (2025). The kitchen checks all the boxes with maple shaker cabinets, a new dishwasher (2023), and a brand new fridge (2025)—ready to display your groceries or your takeout containers, no judgment. A stylish 3-piece bathroom renovated in 2024 brings modern comfort to this character home, and there’s a natural gas fireplace (currently disconnected) that’s just waiting to be revived for future cozy nights or dramatic storytelling sessions. The yard has been freshly updated with new sod (2025)—a lush, green canvas ready for lawn chairs, picnics, or your dog’s questionable life choices. Packed with charm, loaded with upgrades, and sitting in one of Saskatoon’s most loved neighbourhoods, this City Park gem offers a lifestyle that’s easy to fall for. (id:62517)
RE/MAX Saskatoon
78 Sunset Drive
Regina, Saskatchewan
Welcome to 78 Sunset Drive, a beautifully renovated home inside and out, offering modern finishings, a functional layout, and a prime location in desirable Albert Park. Every detail has been thoughtfully updated, making this a true turnkey property ready for its next owners. The exterior impresses with new PVC windows, vinyl siding, updated exterior doors, soffits, and fascia—all contributing to long-term durability and excellent curb appeal. The backyard is fully fenced, newly re-graded, and features a large deck perfect for outdoor dining and entertaining. Step inside and be greeted by a stunning vaulted ceiling and refinished hardwood floors that carry throughout the bright and welcoming living room. A cozy gas fireplace anchors the space, flanked by four large windows that pour in natural sunlight. The dining room includes a west-facing window and sits just steps from the brand-new kitchen. The updated L-shaped kitchen is a standout with white cabinetry, sleek stone countertops, a massive island, four new stainless steel appliances, and a window overlooking the backyard and deck. It’s the perfect setting for cooking, gathering, and hosting. The main floor includes three well-appointed bedrooms, with the primary offering its own 2-piece ensuite. The fully renovated 4-piece main bathroom features modern fixtures, a luxurious soaker tub, a stylish tile surround, and a rainfall showerhead for a spa-like experience. The solid and spacious basement has been completely remodeled, offering a wide open rec room with a built-in bar area, cozy carpet flooring, and plenty of room for family living or entertaining. You’ll also find two additional bedrooms and a large updated 3-piece bathroom. The laundry/mechanical area provides excellent storage and includes a new washer and dryer along with an updated high-efficiency furnace. If you’re searching for a move-in-ready home close to schools, parks, and all Albert Park amenities, this one is not to be missed. As per the Seller’s direction, all offers will be presented on 12/15/2025 12:00PM. (id:62517)
Royal LePage Saskatoon Real Estate
359 4th Avenue W
Melville, Saskatchewan
If you’ve been looking for a home that feels comfortable and full of potential, take a look at this one at 359 4th Ave W in Melville. There are two bedrooms on the main floor, with the option to create a third if you ever decide to move the laundry downstairs — but for now, having main floor laundry and extra storage right where you need it is a nice bonus. The kitchen and bathroom have both been refreshed over the years. So many updates have already been done, taking the work out of your to-do list: windows, shingles, and insulation under the vinyl siding (2016), a new concrete driveway, sidewalk, and patio (2017), a gazebo added to the patio (2018), and a full fence in 2022. The high-efficiency furnace was installed in 2025, and flooring has been refreshed along the way too. The partial basement offers room to make a cozy rec area or hobby space, depending on what suits your lifestyle. Out back, you’ll find a garden spot, two sheds for storage, and handy pull-through gates allow for RV storage within the fenced yard. Parking is easy — out front or off the alley, whatever works best for you. Built in 1930 with additions in 1971 and 1987, this home carries its history well. It’s clean, comfortable, and ready for someone new to make it their own. Maybe that someone is you. (id:62517)
RE/MAX Blue Chip Realty
26 Jubilee Crescent
Melville, Saskatchewan
Welcome to 26 Jubilee Crescent—where great curb appeal is just the beginning. Built in 1973 and set in one of Melville’s most convenient areas, you’re close to schools, parks, the pool, ball diamonds, shopping, and even the off-leash dog park. A thoughtful 200+ sq ft main-floor addition (2007) reshaped the layout beautifully, giving you a roomy side entry, main-floor laundry, and a much larger kitchen, and dining space. The kitchen offers an impressive amount of cabinetry and counter space, complete with an island and a handy pantry area. Garden doors open to a south facing screened-in sun porch—perfect for enjoying the backyard without the bugs. The yard is fully fenced and well cared for, featuring a firepit area, small garden space, a garden shed, greenhouse, and access to the double detached garage. The main floor includes three comfortable bedrooms, a bright 4-piece bath, a generous dining area, and a living room filled with natural light from those great front windows. Downstairs is all about cozy, relaxed living with a large family room accented by a wood-burning fireplace. There’s also a beverage area with a sink, an additional bedroom, a 3-piece bathroom, a large storage room, and a mechanical room with plenty of extra storage. A few added perks make everyday living even easier: central vac with a built-in sweep conveniently located in the kitchen area, central air conditioning, a high-efficiency natural gas furnace (2020), and a natural gas water heater also replaced in 2020. A solid, well-loved home with space to spread out—both inside and out—and a layout that just feels right. Ready for its next chapter. (id:62517)
RE/MAX Blue Chip Realty

