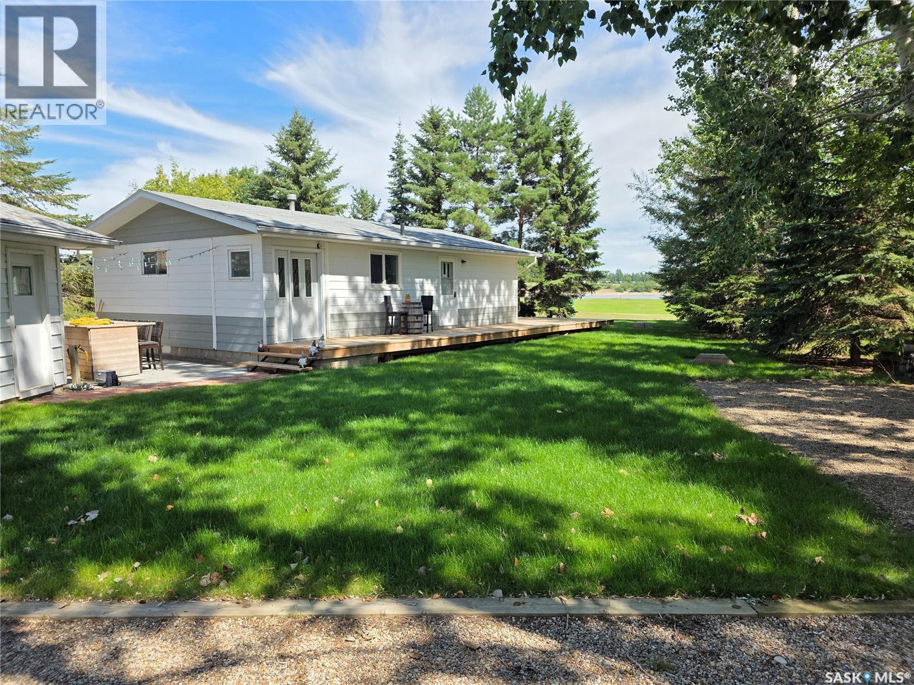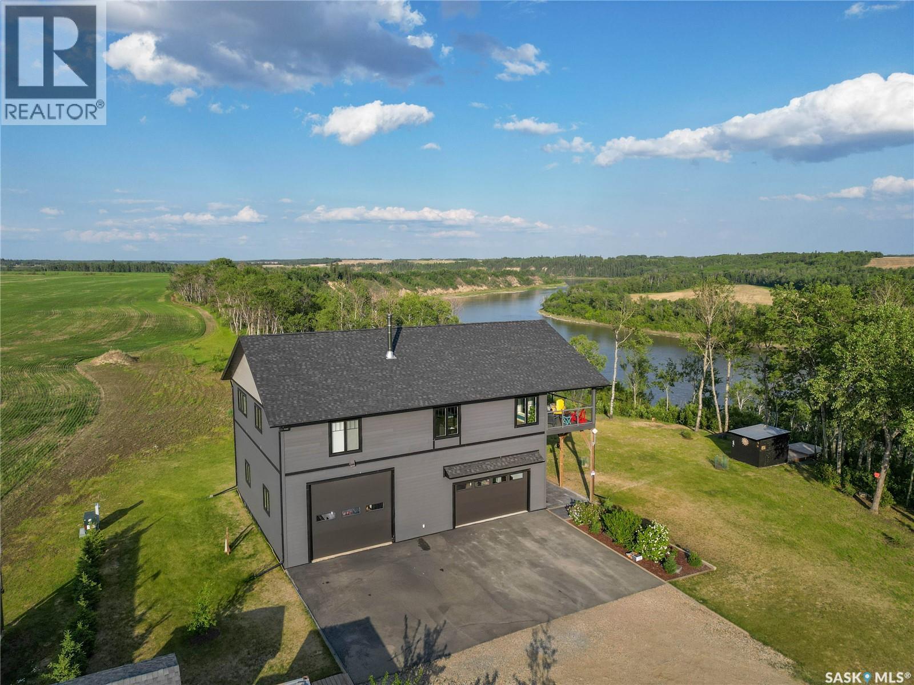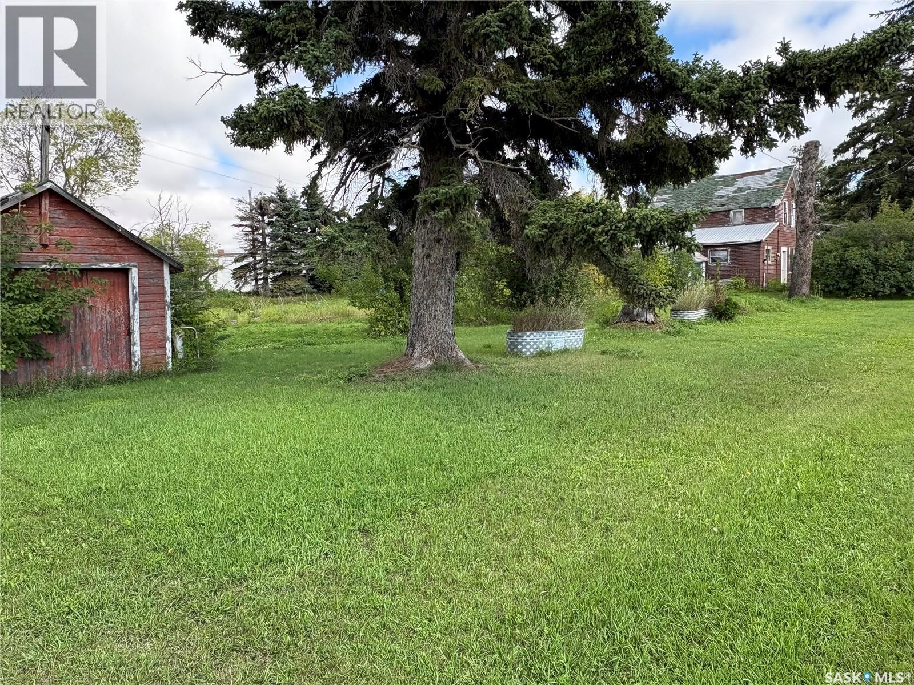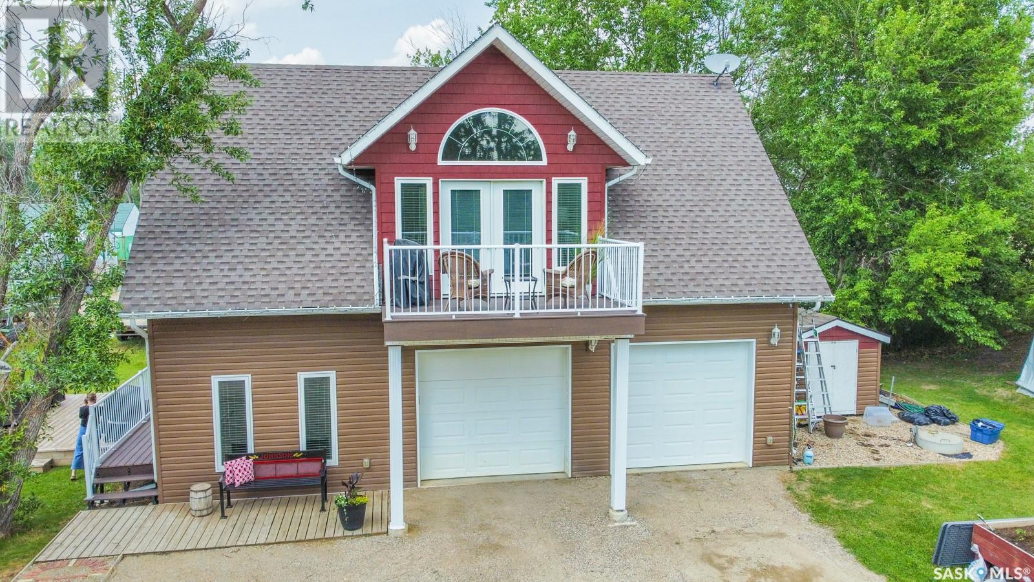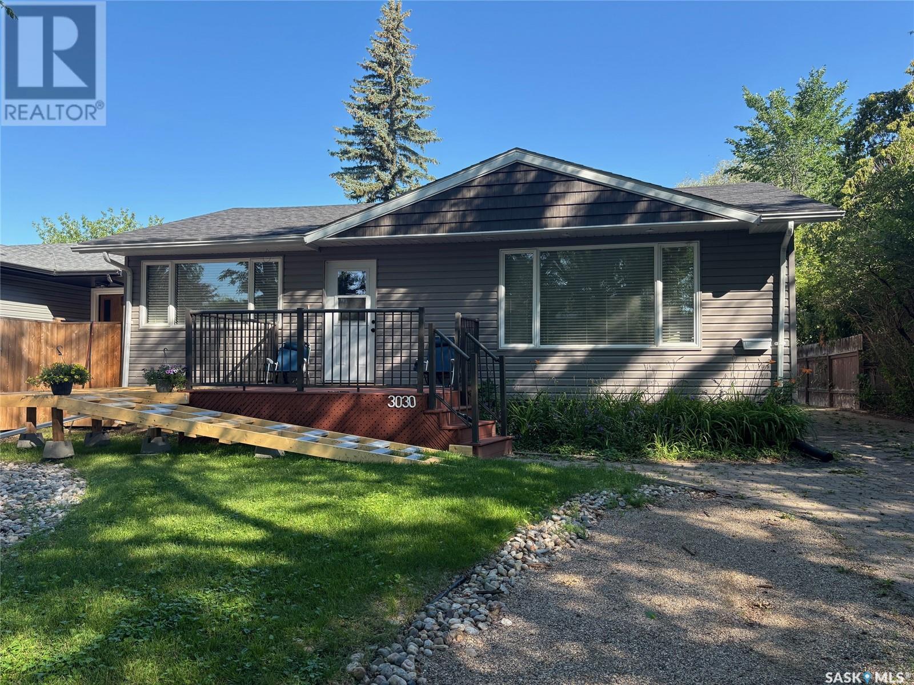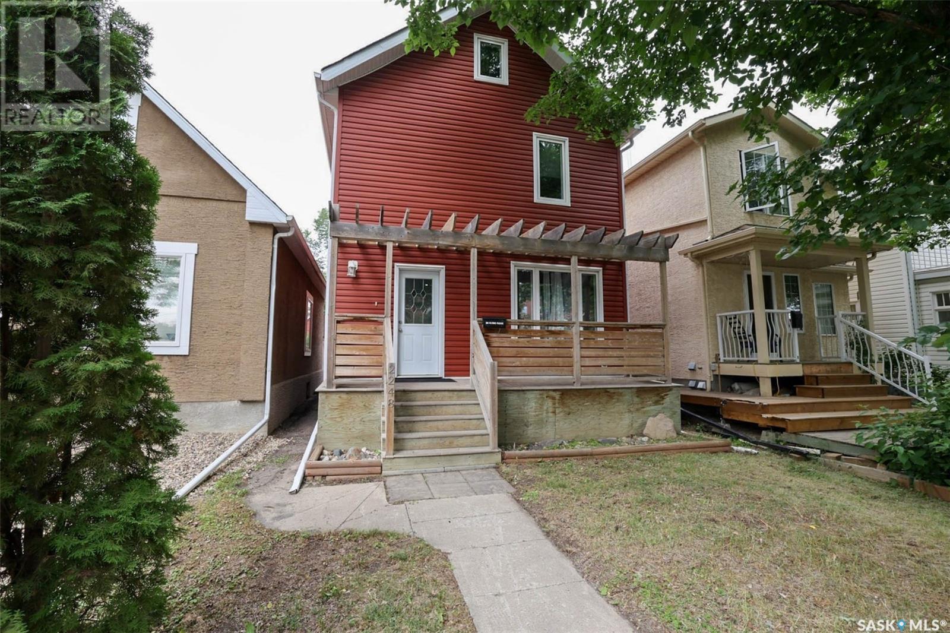Lorri Walters – Saskatoon REALTOR®
- Call or Text: (306) 221-3075
- Email: lorri@royallepage.ca
Description
Details
- Price:
- Type:
- Exterior:
- Garages:
- Bathrooms:
- Basement:
- Year Built:
- Style:
- Roof:
- Bedrooms:
- Frontage:
- Sq. Footage:
423 120 23rd Street E
Saskatoon, Saskatchewan
Experience the best of downtown living in this spacious and modern 1,268 sq ft loft condo, located in the sought-after 2nd Ave Lofts. With its industrial-chic design, polished concrete floors, stainless steel accents, and soaring ceilings, this 4th floor unit blends urban style with everyday comfort. The open-concept layout features a sleek kitchen with a center island perfect for entertaining. Upstairs features a large open loft bedroom, a 4 pc bathroom and laundry. A 2nd bedroom could be added to the left of the foyer. The building itself is just as impressive, with open-air corridors, accented by glass railings, a dramatic skylight-filled atrium, and a contemporary lobby that makes a statement. Enjoy the rooftop terrace complete with a pergola-covered BBQ area, perfect for relaxing or hosting friends. Additional perks include a fitness centre, elevator, and secure underground heated parking. One underground parking stall included. Quick possession is available, just move in and start enjoying downtown living at its finest! Condo fees include power and heat! Buyer/Buyer's Agent to verify all measurements. Call to book your viewing today. (id:62517)
Royal LePage Saskatoon Real Estate
200 Brunswick Street
Pense, Saskatchewan
Welcome to 200 Brunswick Street in the charming small town of Pense. This home features a lot of character and is ready for someone to take over and bring its full potential to life. Life plans changed for the seller and his lose is your gain! With some sweat equity you can make this house into a beautiful first home or rental property. When you first step inside the front door, you will appreciate the bright open space, amazing stained glass and transom windows. Appliances stay with the home and are "as is". Brand new toilet stays with the home, ready to install. Exterior stucco is in good condition as well as some of the dual windows. The roof features newer shingles and the huge corner lot brings with it a tonne of potential for development with room for a garage. Let your children enjoy the tranquility of a small town while maintaining the convenience of living near the city. 200 Brunswick Street is located a short commute to both Regina (15 mins) & Moose Jaw (20 mins). Pense offers a K-8 school, rink, hotel & bar, gas station & c-store, insurance agency, post office, & other amenities. Located off HWY#1, Pense is on the Buffalo Pound water system & has municipal sewer. Contact your REALTOR® today to schedule a showing. (id:62517)
RE/MAX Crown Real Estate
210 Ruby Drive
Coteau Rm No. 255, Saskatchewan
Lakefront Living on Lake Diefenbaker – Your Retreat Awaits! Enjoy breathtaking views and unbeatable access to the water with this lakefront gem on beautiful Lake Diefenbaker! This cabin could return to being a year-round cabin again and with the natural gas service to the property for future comfort and convenience. The cabin features 2 bedrooms, a spacious entry room/laundry, bathroom and large kitchen with dining area. perfect for lake gear or extra lounging, and Step outside and you'll love the large outdoor kitchen—ideal for entertaining family and friends while enjoying the lake breeze. The double garage expands your living space and offers plenty of room to store all your lake toys. There is a spot to have your boat in the sheltered bay just in front of the cabin, what a dream to just walk out and jump on your boat! Whether you're looking to relax, entertain, or play, this property is set up for it all. Don’t miss this rare opportunity to own a piece of the lakefront lifestyle! (id:62517)
RE/MAX Shoreline Realty
Garden River Acreage
Garden River Rm No. 490, Saskatchewan
Experience luxurious riverfront living in this stunning home situated on 127 acres of land in the RM of Garden River. With over 2000 sq/ft of living space, this "barndominium" style property boasts 3 bedrooms, 2 bathrooms, and a 6 car attached garage with 14ft ceilings! The ground level boasts over 1500 sq/ft of in-slab heated shop space to keep things warm and dry and also features a RV/Boat lane that is nearly 40 feet deep with a 13x14 overhead door to fit any and all of your toys! Another 8x16ft overhead door gives access to the rest of the shop space. Also on ground level is a utility room to house the extremely energy efficient geothermal furnace system and well water system, along with all other mechanical aspects of the home. A forward thinking feature of this home is the roughed in elevator shaft for potential future use, which is currently being used as storage space on both the ground level and the upper level. A 4 piece bathroom makes up the remainder of the ground level. Heading upstairs, you will be welcomed by vaulted ceilings and plethora of natural light from the 14 south-facing windows overlooking the North Saskatchewan River. There is a beautiful open concept kitchen featuring white cabinetry, quartz countertops, a tiled backsplash and stainless steel appliances, and of course is complete with the stunning river view. The living room features a beautiful wood burning fireplace, a built in bookshelf, and a large seating area. Stepping outside to the covered balcony you will be able to take in all of the nature and wildlife that comes with the riverfront view. Frequent sightings of moose, deer, bear, coyotes, foxes and many other animals are all available to you from the comfort and safety of the raised deck. The rest of the upstairs is complete with 3 bedrooms, including a primary bedroom featuring a 5 piece ensuite and walk in closet. Don't miss out on this one of a kind property, call your Realtor now! (id:62517)
RE/MAX P.a. Realty
121 2nd Street Ne
Ituna, Saskatchewan
Stunning turn key property in a quiet community with many fantastic amenities. This is a gorgeous one level home with fully finished basement. A great home for entertaining with its open concept kitchen, vaulted ceilings, large pantry, beautiful kitchen cabinets, large kitchen island. The living area features a stunning natural gas fireplace , lots of large windows letting in outstanding natural light. The main living area is so spacious, you can walk out onto a large front covered deck where you can sit and enjoy a great glass of wine or a good book. The back yard has multiple entertaining areas, with privacy fences, garden area and an extra large lot with an additional 51.600 of frontage, the extra lot included in the sale gives you opportunity to build an extra garage, RV parking or whatever you desire. The home has an attached heated garage with a drain in the floor, central vac and water, where you can wash your car right there, tinker on other toys etc, the garage has a garage door opener along with screen door you can pull down for those nights you want to enjoy a beautiful breeze through the garage while working inside. The primary bedroom is large with beautiful windows, ensuite and walk in closet, the other rooms in the home are a nice size as well.The main bathroom is a 4 piece bathroom with laundry room. This is a beautiful spacious home in a wonderful community , offering a golf course, outdoor pool, K to 12 School, daycare, grocery store, brand new skating rink and much much more. Come and view today (id:62517)
Indian Head Realty Corp.
1106 1867 Hamilton Street
Regina, Saskatchewan
This Gorgeous Down Town furnished 2 bed, 2 bath condo has been nicely renovated and features an open living/dining room with large windows and a fantastic view. Vinyl Plank flooring flows from the living room to the kitchen with updates that are sure to please including; warm wood cabinets, undermount sink, updated counter tops, under cabinet lighting, stainless steel appliances, pantry and breakfast bar. The guest bedroom and full bathroom are just down the hall as well as the spacious principal bedroom that boasts a 4pc ensuite. The in-suite laundry/storage room completes the unit. Included is a large storage unit in the secure basement storage area, as well as an underground parking spot. Condo fees include; water, heat, building insurance, reserve fund and much more. The building offers a full 24/7 gym, a social room with pool table, a roof top patio with BBQs and hot tub as well as Monday to Friday (8am-4pm) concierge at the entry. All furniture and amenities in the condo are included in the sale! (id:62517)
Century 21 Dome Realty Inc.
1124 9th Street E
Saskatoon, Saskatchewan
Welcome to 1124 9th Street in the heart of Varsity View. This property is a spacious, two-story home on a desirable tree-lined street. This high-end, open-concept home features 9-foot ceilings on the main floor, with large windows, a fireplace, custom kitchen cabinetry, quartz countertops, and black stainless steel appliances. The 2nd floor contains a laundry room, full bathroom, and 2 bedrooms, as well as the outstanding primary suite, a large walk-in closet, a fireplace, and a truly grand ensuite bathroom with all the features. The efficient and quality design rests on an ICF foundation. This home will be move-in ready inside and out with sod, pathways and a detached double garage. The central location, mature trees, and sought-after paved back alley all contribute to this truly great property. The basement is ready to be finished with a suite, or no suite, the choice is yours. The Choice is yours. Call your favourite realtor for a private viewing today. (id:62517)
Realty Executives Saskatoon
190 West Street
Togo, Saskatchewan
This property offers an excellent opportunity in the quiet community of Togo. Sitting on a unique pie-shaped lot, the yard is truly a highlight—mature trees surround the property, offering privacy and shade, while a garden area provides space for those who enjoy outdoor living. An older character home sits on the property and, while in need of renovations, it offers the potential to be beautifully restored. Alternatively, the lot provides the perfect space to build new and take full advantage of the setting. A garage is also included, adding extra storage or parking convenience. Whether you’re looking for a renovation project or a great building site, 190 West Street offers plenty of potential in a peaceful small-town setting. Sold as is. (id:62517)
Century 21 Able Realty
110 Baillie Road
Willow Creek Rm No. 458, Saskatchewan
In the welcoming village of Fairy Glen, discover 110 Baillie Road — a beautifully updated 1,224 sq.ft. two-storey carriage home that works equally well as a full-time residence or an Airbnb retreat. Perfectly located near world-class snowmobile trails, prime hunting and fishing, and only 15 minutes from Wapiti Ski Hill, this property offers true four-season appeal. The upper level features a bright living room with balcony access, modern kitchen, full bath, and two bedrooms (one currently set up as laundry). The main floor includes a heated double garage, finished bonus room, second full bath, and in-floor heating — an excellent guest space or cozy den. Set on an 8,250 sq.ft. lot, the property offers plenty of room to expand. Add a cabin or small lodge and double your income potential, or enjoy the privacy, garden space, and RV parking for yourself. With a large side deck, detached garage, and well-maintained yard, this home is ready for both living and hosting. (id:62517)
Realty Executives Gateway Realty
23 Cardinal Drive
Dundurn Rm No. 314, Saskatchewan
Welcome to this brand new under construction home located in Cardinal Estates located about 14 minutes from Saskatoon city limits. The main floor offers open concept floor plan, dining area, living area with electric fireplace, modern light fixtures, windows with triple glass. The modular kitchen offers kitchen backsplash, quartz countertops & lots of cabinets for storage. On the main floor you will find 2 good sized bedrooms & a 4pc bathroom along with the master bedroom that offers a 5pc en-suite bath. Laundry hookup is located in the mudroom. The WALKOUT basement is undeveloped & is waiting for you to add your imagination. The home comes with a Covered deck. The property has a triple car attached garage. Looking to book a private tour? Call your favourite REALTOR® TODAY for more info & to schedule a viewing. (id:62517)
Boyes Group Realty Inc.
3030 Whitmore Avenue
Regina, Saskatchewan
Remarkably Rare Find! This 10-bedroom bungalow nestled in the heart of Lakeview presents endless possibilities for a new homeowner or investor. This one-of-a-kind 2,300 sq ft bungalow offers an exceptional opportunity for someone seeking an abundance of space. With 10 bedrooms on the main level - 6 of which feature private half baths and come furnished with beds, TV's & mini fridges, this property is ideal for large families, multi-generational living, supported housing, or a unique investment venture. The main floor also includes a nice size family & dining area, fully updated 4-piece accessible bathroom, an additional half bath in the common area, and a refreshed kitchen. All with new flooring and paint throughout. The 2016 addition is built with ICF construction and brings modern upgrades including spray foam insulation, a plumbed-in fire sprinkler system and all bedrooms wired for SaskTel & Access. Recent mechanical updates include a new furnace and air exchanger (2023), updated wiring (2023), and roof (2017). The basement under the original home features a laundry room, a 3-piece bath, and two additional bonus rooms that could function as dens, guest rooms, office or flex space. This is a truly unique property that must be seen to be fully appreciated. Whether you're looking for space, flexibility, or a specialized living setup, this home delivers. Contact your realtor today for your private viewing. (id:62517)
Coldwell Banker Local Realty
2248 Halifax Street
Regina, Saskatchewan
Professionally renovated and move-in ready! This charming 3-bedroom, 2-bathroom home with a spacious third-level loft style bedroom has been extensively renovated and offers a bright, functional layout with quality finishes throughout. Beautiful hardwood flooring runs through the main and upper levels, with tile in the kitchen and bathrooms. The open-concept living and dining area features a custom hardwood accent wall, and the kitchen is equipped with soft-close maple cabinetry and stainless steel appliances. A stylish 2-piece bath completes the main floor, while upstairs features two generous bedrooms and spacious 5-piece bath with dual sinks. The third level offers a versatile loft-style bedroom that could also be used as a home office or kids play area. Spacious basement with laundry and ample storage space. Upgrades include: High-efficiency furnace (2021), newer siding, newer windows, updated plumbing and electrical, and newer interior and exterior doors. Enjoy outdoor living on the front and back decks. There’s also a single detached garage with a new automatic overhead door. Located within walking distance to the hospital, this property is ideal for healthcare workers or as a great investment opportunity. Blending comfort, character, and modern updates — this home is truly move-in ready! (id:62517)
Exp Realty


