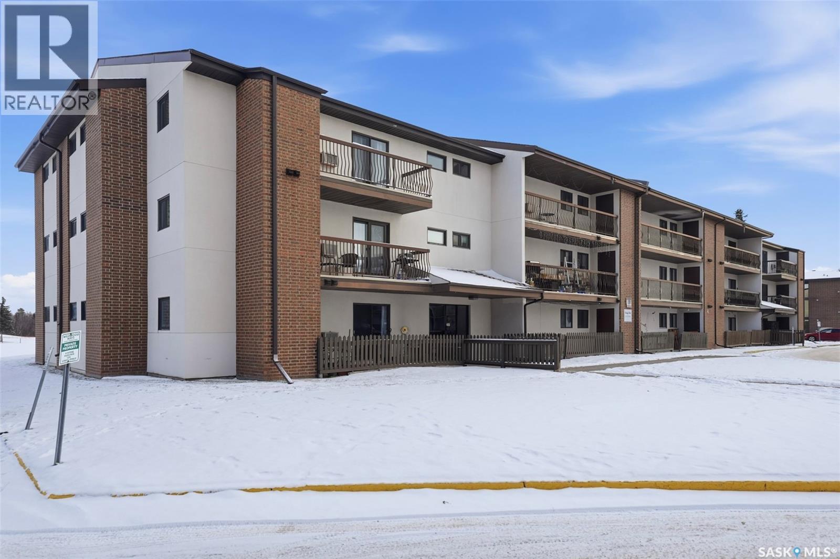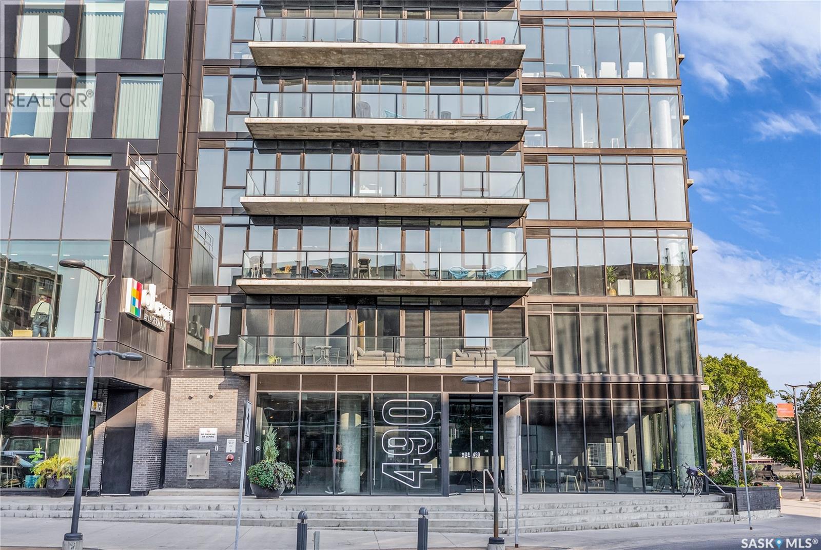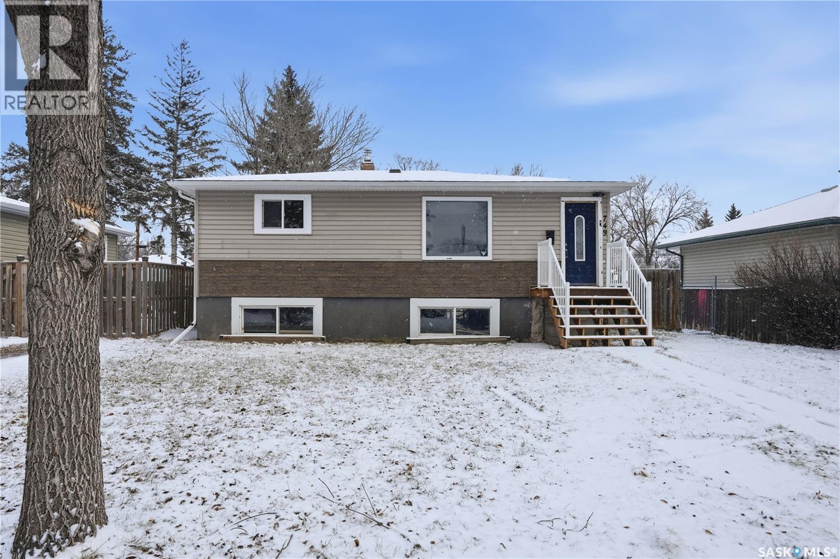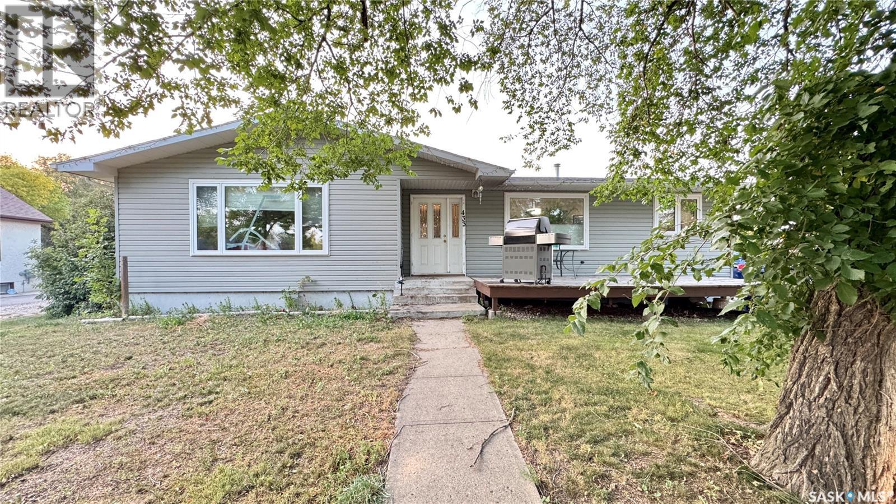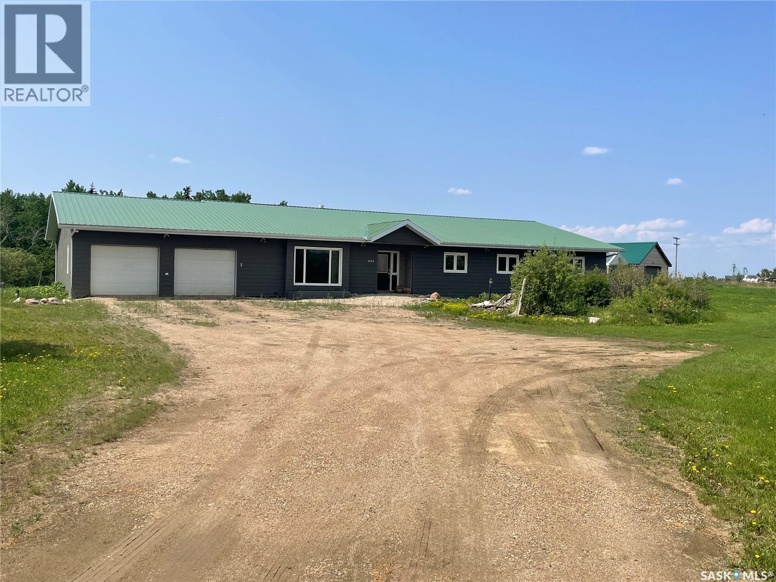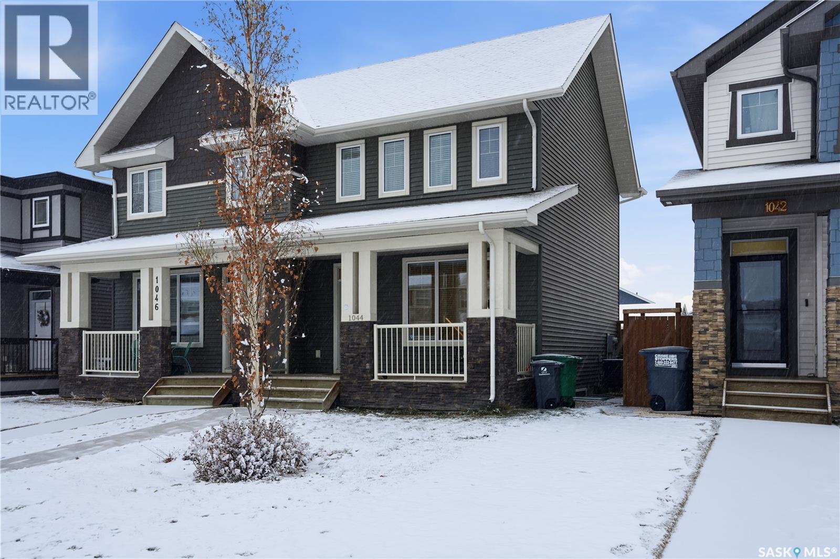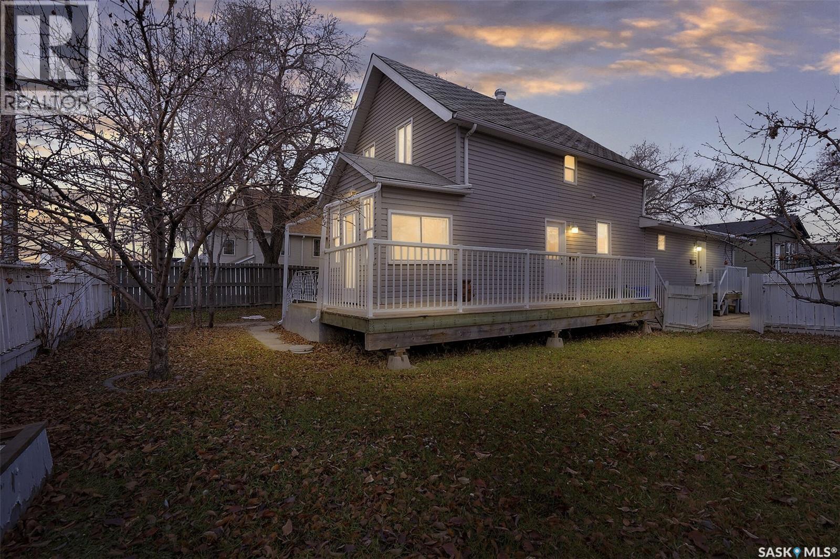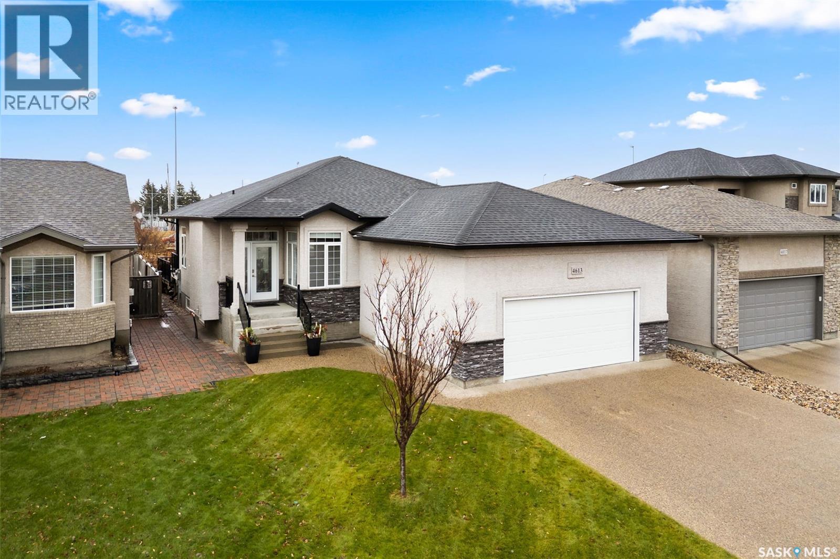Lorri Walters – Saskatoon REALTOR®
- Call or Text: (306) 221-3075
- Email: lorri@royallepage.ca
Description
Details
- Price:
- Type:
- Exterior:
- Garages:
- Bathrooms:
- Basement:
- Year Built:
- Style:
- Roof:
- Bedrooms:
- Frontage:
- Sq. Footage:
210 211 Tait Place
Saskatoon, Saskatchewan
Open house 1pm -2.30 pm on Saturday and Sunday! Make this your own !!! 3 bedroom CORNER unit with GOLF COURSE VIEW on 2nd floor...Most newer appliances, laminate floor thru out .Includes 1 parking space--additional can be rented(via wait list). Offers presented at 7pm DEC 7th as per seller instruction. (id:62517)
Royal LePage Varsity
205 490 2nd Avenue S
Saskatoon, Saskatchewan
This stunning New York loft style condo at prestigious No 1 River Landing is a great investment opportunity! One of only 2 of the Unique floor plans (1 bed, 2 baths) in the building. East facing location overlooking both the fountains of Nasser Place and the river. Lots of natural light, European style kitchen with quartz counter tops and stainless steel appliances. In suite laundry, window treatments, hardwood flooring and sliding barn doors. Primary bedroom features custom closet the length of the wall. Gorgeous lobby and amenities room, and state of the art gym all overlooking the river. In the heart of downtown next to the Remai Modern Art Gallery. Walking distance to shops, dining and amenities the downtown has to offer! Current tenant would stay if buyer would like an investment opportunity considering all of the potential downtown development including a possible new arena!! This is a MUST SEE! (id:62517)
Realty Executives Saskatoon
749 Royal Street
Regina, Saskatchewan
Welcome to 749 Royal Street in Rosemont. This charming two-bedroom bungalow has been thoughtfully updated with new drywall, new flooring (except for the kitchen), modern light fixtures, and most new windows on the main floor (excluding the picture window in the living room). The basement is open for development and offers excellent potential—whether you envision an additional bedroom, rec room, and bathroom, or prefer to take advantage of the separate entry to create an income-producing, mortgage-helping suite. Outside, enjoy the new front deck, steps, and railing, along with a double detached garage for added convenience. A solid, refreshed home with room to expand—perfect for homeowners or investors alike. (id:62517)
Realtyone Real Estate Services Inc.
433 Garfield Street
Davidson, Saskatchewan
433 GARFIELD ST DAVIDSON, SK Updated 1,380 sq ft family home in Davidson! Built in 1966, this 4 bed, 3 bath home sits on a 75 × 132 ft fenced lot with back deck access from the den. Features 2 main-floor bedrooms plus a den (easily a 3rd bedroom), 2 basement bedrooms, bright kitchen with stainless appliances, spacious living/dining, main-floor laundry with 2-pc guest bath, and key updates in the last 15 years including windows, furnace, shingles, and water heater. Great location with easy commute to Saskatoon or Regina! (id:62517)
Royal LePage Varsity
2410 Melrose Avenue
Saskatoon, Saskatchewan
Make it your own!!!Needs some attention but huge opportunity to live in with income or dedicated revenue property!!!Excellent 3 bedroom raised bungalow with 3 bedroom basement self contained suite with own laundry, lots of large windows in suite! Excellent location .Fully fenced, landscaped yard. (id:62517)
Royal LePage Varsity
999 Melfort Street W
Melfort, Saskatchewan
999 Melfort Street W is a rarity you just don't find everyday! Set on 9.88 acres within the City of Melfort, this truly one of a kind property has endless opportunities. The sprawling 3570 sq ft home was built in 1996 and features 2x6 construction, 2 feet of ceiling insulation and the bedroom walls are insulated as well to reduce noise. In the last approx. 5 years, all the windows and siding were replaced so the exterior requires no work! Inside the home, you will find 3 large bedrooms and 2.5 bathrooms. The luxurious bathrooms have been updated since 2016 with the main bathroom featuring a steam shower and the ensuite boasts a modern walk in tub! Every room in this home is grand and one can find everything from a vaulted ceiling, built in fish tank to crystal chandelier! There is even a murphy bed in the Rec room. The home has in floor heat and the garage/workshop can be heated as well (lines are in the floor just not hooked up). Attached to the 24x24 garage you will find a spacious workshop. Off the kitchen, there is a 3 season room which looks out onto the scenic trails on the property. The yard has been landscaped with perennials, walking trails and fruit trees. Directly to the South of the house is a 40x60 pad (concrete still needed) if someone wanted to put up a shop. There are also storage sheds (with power to them) and a greenhouse. Enjoy the perks of city garbage removal and bussing. This property is so incredible, you need to see it for yourself to really understand how special it is. (id:62517)
Prairie Skies Realty
1044 Kolynchuk Crescent
Saskatoon, Saskatchewan
Welcome to 1044 Kolynchuk Cres, an affordable and beautifully maintained semi-detached home built by Dream in 2018 and ideally situated in the highly sought-after Stonebridge community with NO condo fees. Offering 1026 sq ft across two bright levels plus a fully finished basement, this modern 2-storey features great curb appeal with stone and vinyl siding, a charming front porch, and a front yard equipped with underground sprinklers. The main floor boasts 9 ft ceilings, three-pane windows, luxury vinyl plank flooring, and a cozy living area with a built-in workstation, complemented by a Nest smart thermostat that stays. The white kitchen is equipped with quartz countertops and stainless steel appliances, including a fridge with water and ice, and opens into a sunny dining space. A convenient 2-piece bath completes the main floor. Upstairs offers a spacious primary bedroom with a windowed walk-in closet, two additional bedrooms, and a 4-piece bathroom with a built-in linen pantry. The fully finished basement extends your living space with a large family room, another beautifully finished 4-piece bathroom, laundry with stacked washer/dryer, and a utility room housing a high-efficiency furnace, central AC, 40-gallon boiler, HRV, humidifier, sump pump, and 100-amp service. The fully fenced backyard is perfect for outdoor enjoyment with a patio, lawn, and underground sprinklers. A fully insulated double detached garage with WiFi-enabled opener completes this impressive home. Furniture is negotiable—move-in ready and a fantastic opportunity in one of Saskatoon’s most popular neighbourhoods! (id:62517)
L&t Realty Ltd.
902 A-B 4th Avenue
Regina, Saskatchewan
This home is an ideal opportunity for investors or first-time buyers seeking a smart mortgage helper. With separate exterior entrances to both units, you can comfortably live in one suite while generating income from the other—an excellent way to offset monthly costs. The property offers a number of thoughtful updates, including fresh paint, new luxury vinyl plank flooring, and other improvements that enhance both appearance and functionality. Located in the heart of the city, this home offers unbeatable convenience—close to parks, schools, shopping, transit, and nearly everything Regina has to offer. A central location that keeps daily life simple and connected. For more information or to schedule a private viewing contact a real estate professional today. Quick possession is available. (id:62517)
Boyes Group Realty Inc.
204 921 Main Street
Saskatoon, Saskatchewan
This is a very rare and unique condo property on the edge of Nutana, within walking distance of Broadway, downtown and the U of S. 8th Street is just around the corner, One of the only two-story apartment style condominiums you'll find in Saskatoon. Spacious with a great layout, lots of sunlight with two balconies and three parking spots (two underground and one surface). Many upgrades and lots of storage. Three bedrooms, the primary bedroom has an ensuite with a walk-in closet, 3 bathrooms, In suite laundry, modern kitchen with seating area and a large dining and living room area. The second floor bedroom (main floor of unit) could easily be used as a large office. It feels like a modern family-home but also presents opportunity for the investor. The amenities room is on the first floor. This condominium is on the 2nd and 3rd floor of the well maintained and conveniently located, Georgia Manor, right at Clarence and Main. This is a must see! r. (id:62517)
Century 21 Fusion
226 Leskiw Lane
Saskatoon, Saskatchewan
Welcome to the 'Century' - a charming 3-bedroom 2.5 bath home crafted by North Prairie Developments! This lovely home presents an exciting opportunity for homeowners with the option to add a legal basement suite, made even more enticing by eligibility for the SSI grant. Through this program, you could receive up to 35% of the basement suite development costs, making this an excellent investment opportunity. Step inside and be greeted by 9' ceilings and a spacious foyer that leads into the bright and airy living room. An abundance of natural light filters through the kitchen, illuminating the space and highlighting the architectural charm of the archways that grace the main floor, adding character and distinction to every corner. Upstairs, retreat to the spacious primary room featuring a walk-in closet and an ensuite with a built-in makeup area. Two additional bedrooms offer versatility for growing families or hosting guests, while second-floor laundry adds convenience to your daily routine. Outside, enjoy the ease of front landscaping already in place including underground sprinklers. Additionally, a 20'x20' concrete pad comes included. Don't miss out on the opportunity to make the 'Century' your forever home, complete with charm, functionality, and the potential for added value. Schedule your viewing today! (id:62517)
Coldwell Banker Signature
4613 Hames Crescent
Regina, Saskatchewan
Built in 2011 on one of Harbour Landing’s original crescents, this executive bungalow offers 1,700 sq. ft. on the main floor & over 3,400 sq. ft. of finished living space, including 6 bedrooms & 3 bathrooms. Designed for elegance and practicality, it suits families, multi-generational living, or those needing work-from-home flexibility. A spacious tiled foyer with 10' ceilings and built-in surround sound leads to a bright front office/bedroom with fireplace, large windows, a sink, ideal for a studio or salon. A 2nd bedroom and full bath sit privately down the hall. The main-floor laundry room offers ample storage & access to the double attached garage. Hardwood and ceramic tile span the main living areas. The open-concept kitchen, dining, and living room form the heart of the home, featuring quartz countertops, a large island, extensive cabinetry, a corner pantry & stainless steel appliances with a gas stove. The dining area opens to the backyard, while the living room includes a stone-surround gas fireplace. The primary suite provides a peaceful retreat with an electric fireplace, Smart TV, walk-in closet & a luxurious ensuite with double sinks, jetted tub & walk-in shower. The private, low-maintenance backyard has no rear neighbours and includes four composite decks, hot tub, raised perennial beds with drip irrigation & a garden shed. The lower level offers 8-ft ceilings, large windows, laminate flooring & an open layout with a library/games area, family room with projection screen, and a well-equipped wet bar with full fridge/freezer. Three generous bedrooms—two with walk-in closets—& a full bath with double sinks complete the space. Built on thirty-one 12" diameter piles, the home provides exceptional stability, along with an owned on-demand water heater, new Hi Efficient furnace, water filtration & softening systems, underground sprinklers, & drip irrigation. This home delivers space, privacy, & versatility in one of Harbour Landing’s most desirable locations. (id:62517)
Royal LePage Next Level
Coldwell Banker Local Realty
404 155 Mcfaull Way
Saskatoon, Saskatchewan
SHOWHOME now open at 419-155 McFaull Way. Welcome to Wilson’s Ranch — where modern design meets everyday functionality. This well-crafted 3-bedroom, 2.5-bath semi-detached home (Duplex A) offers an open-concept layout ideal for both daily living and entertaining. Highlights include a bonus room, a spacious primary suite with a walk-in closet and ensuite, double attached garage and the convenience of an upper-level laundry room. The stylish kitchen flows effortlessly into the dining and living areas, creating a bright, inviting atmosphere perfect for gathering with family and friends. Enjoy a fully fenced and landscaped backyard and deck with privacy wall. Situated just steps from Wilsons Lifestyle Centre, The Keg Steakhouse + Bar, Save-On-Foods, Landmark Cinemas, and Motion Fitness, this location offers unbeatable access to essential amenities. With nearby parks, future schools, and public transit, it’s a community designed to grow with you. All North Prairie homes are protected under the Saskatchewan Home Warranty Program. PST & GST included with rebate to builder. Photos are for reference only and may not reflect the exact unit. (id:62517)
Coldwell Banker Signature
