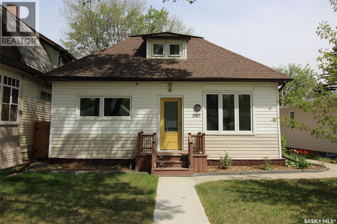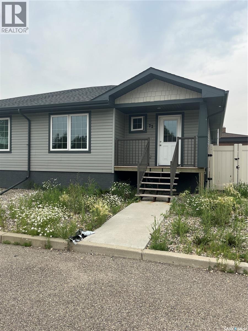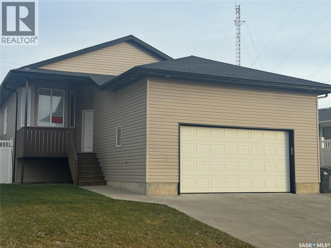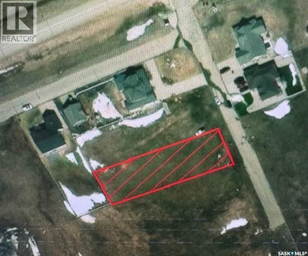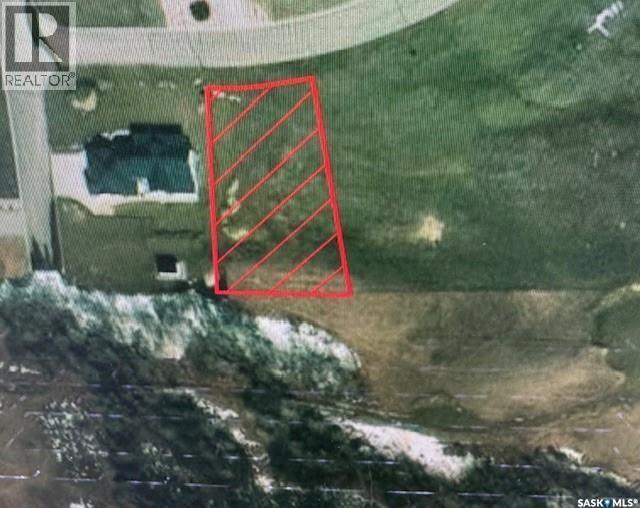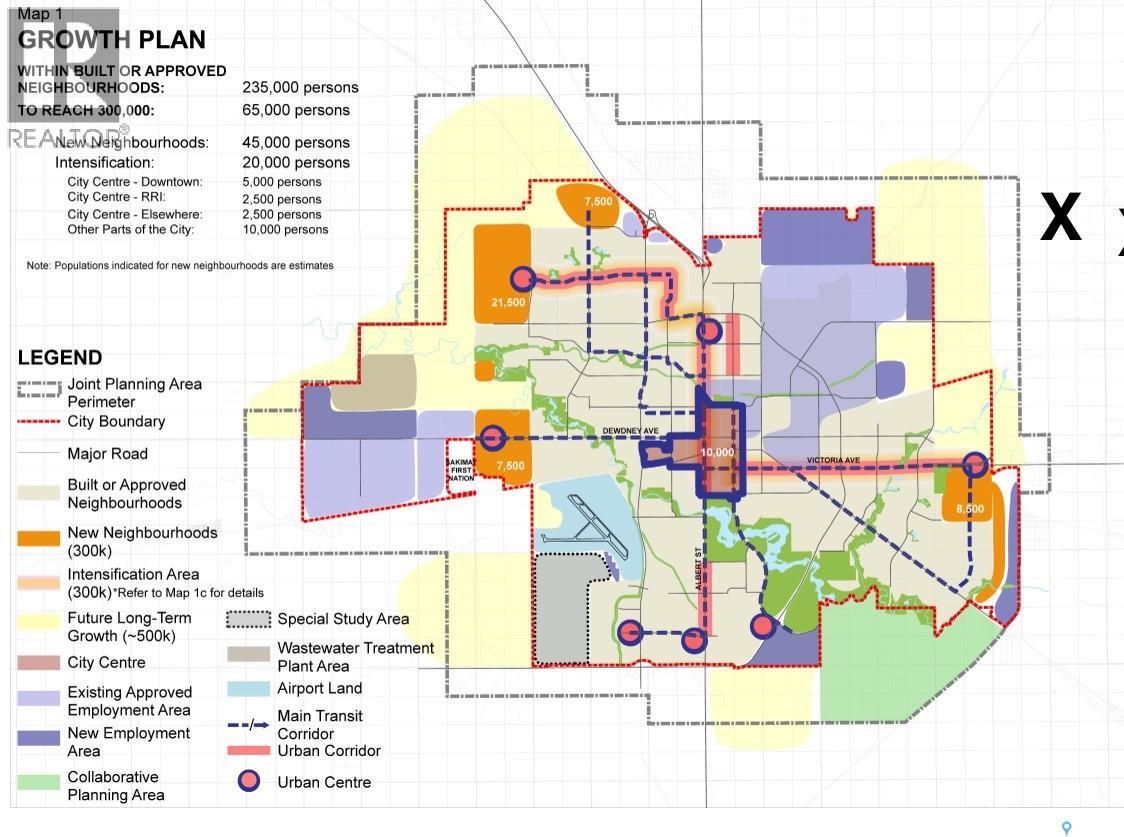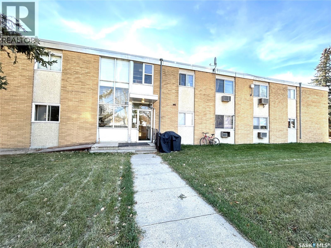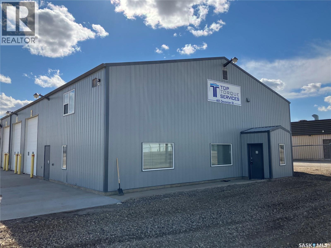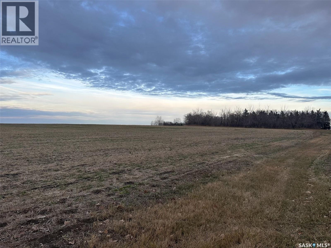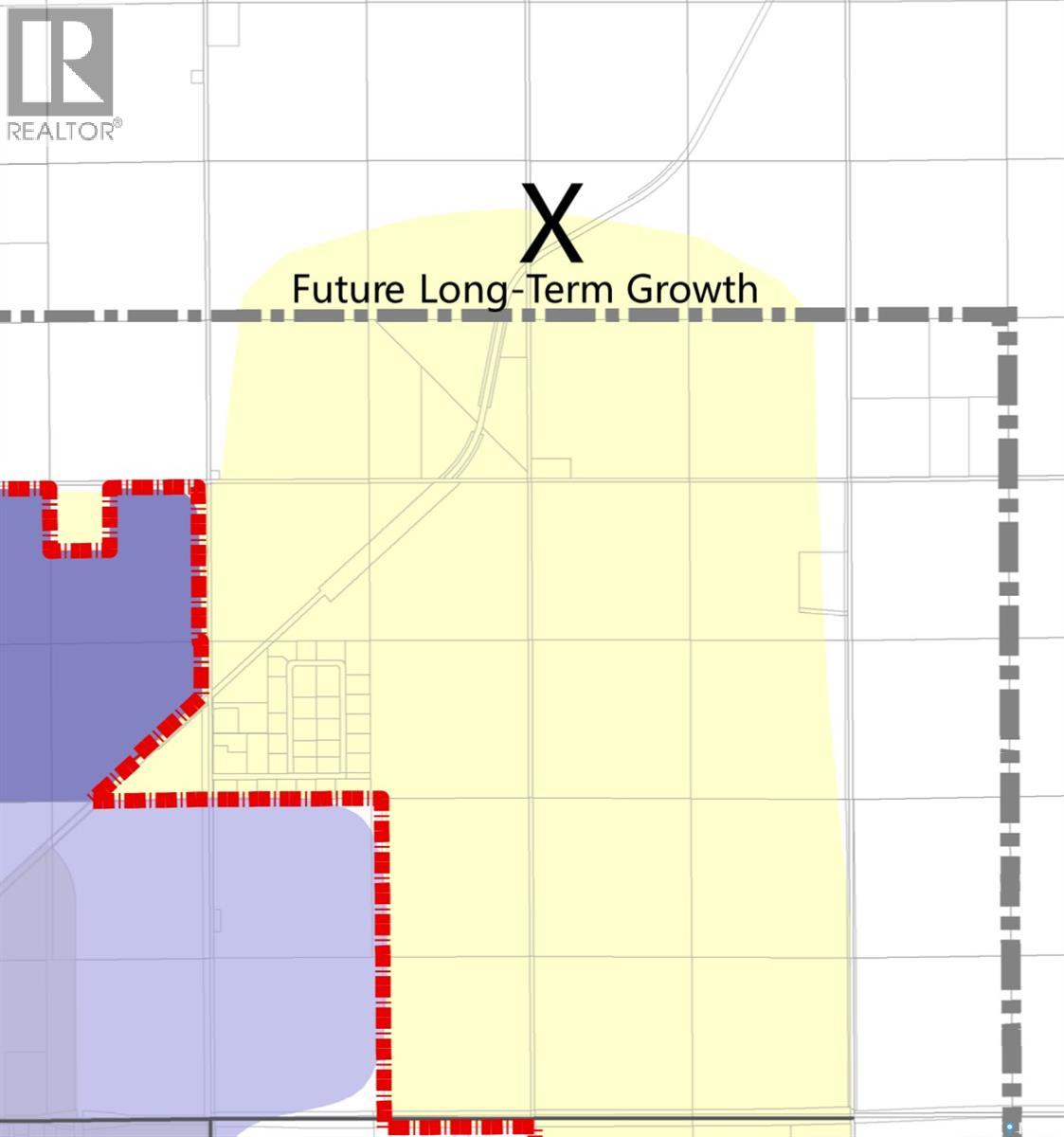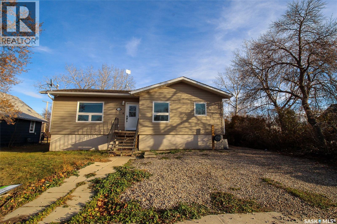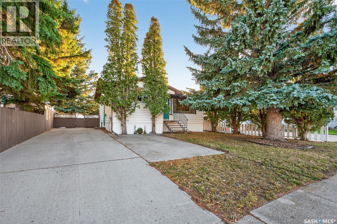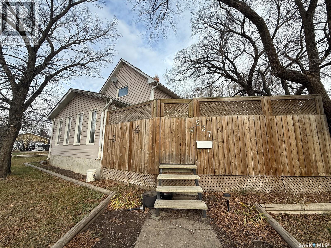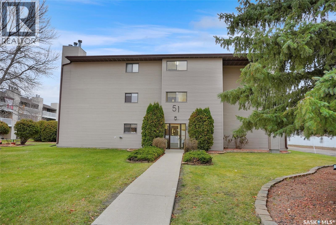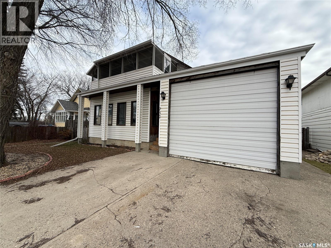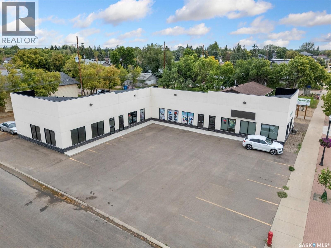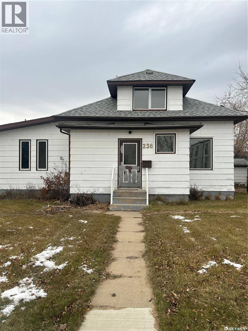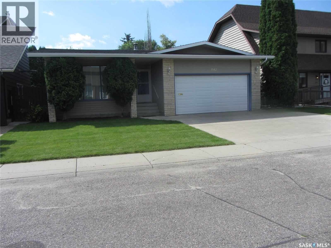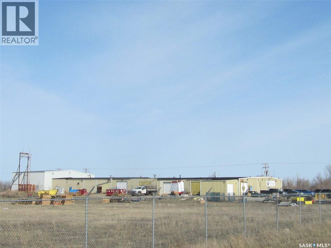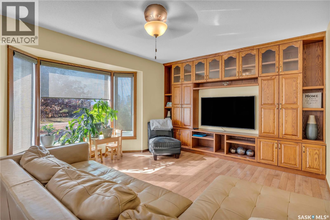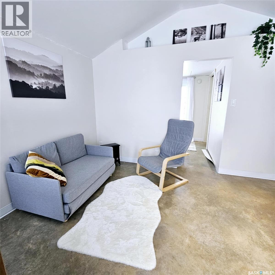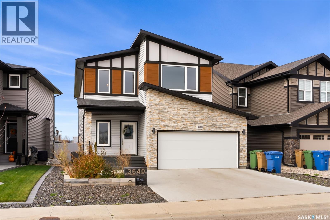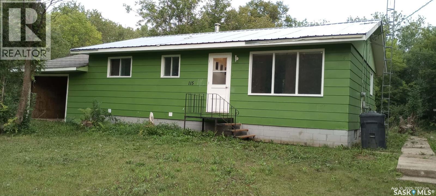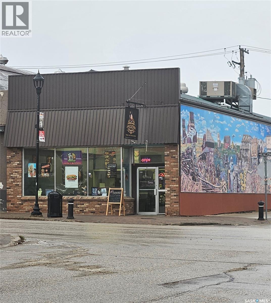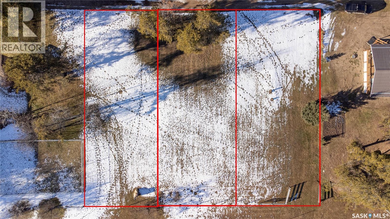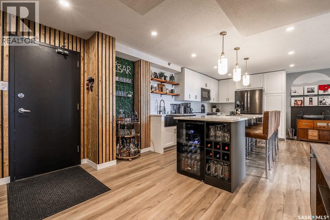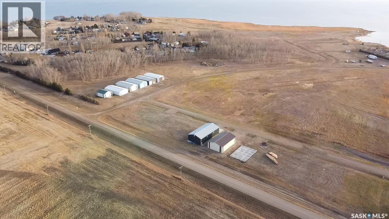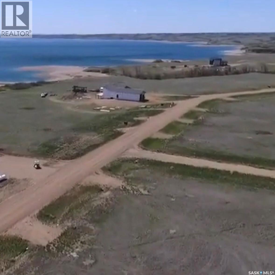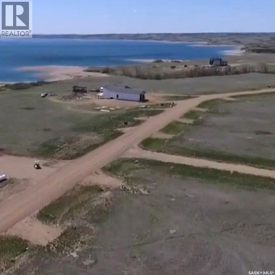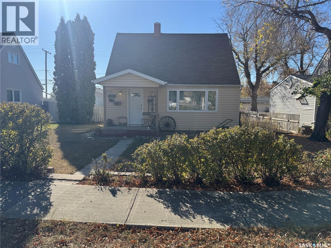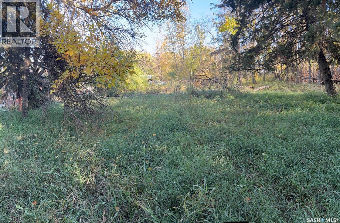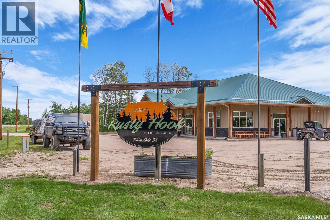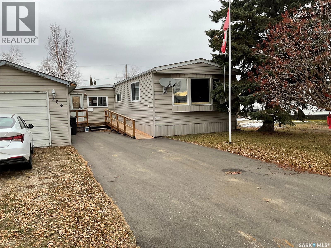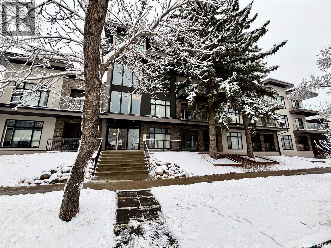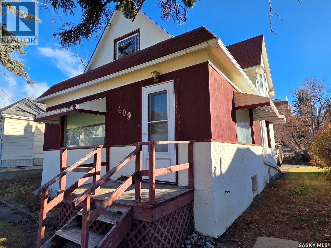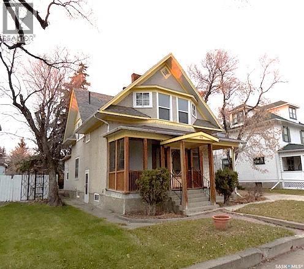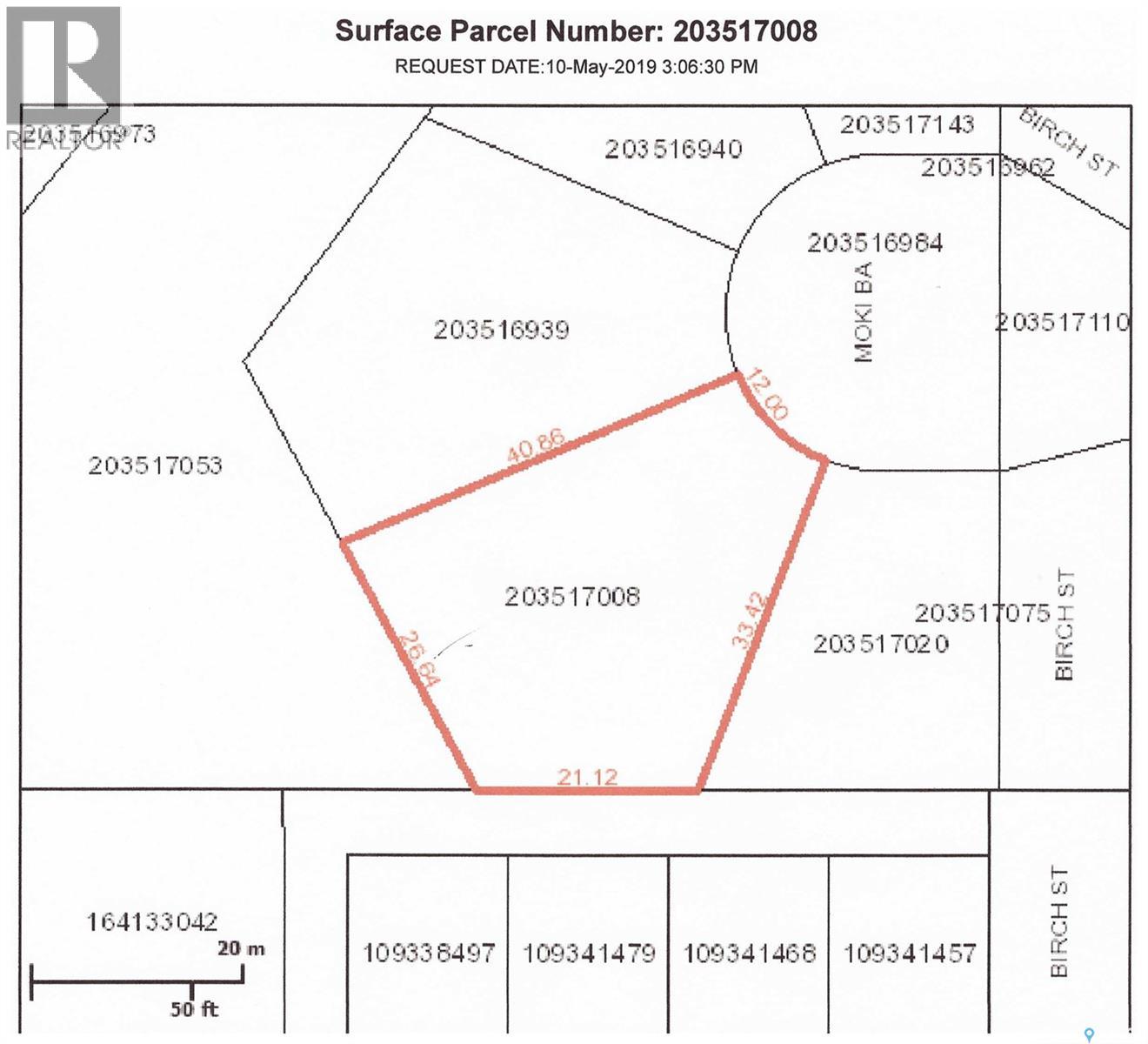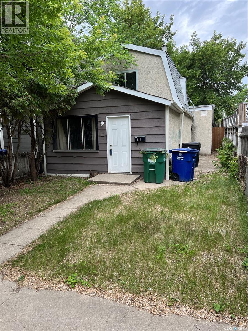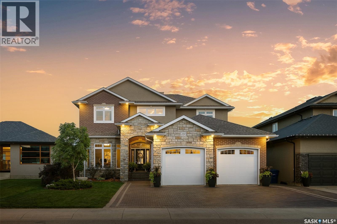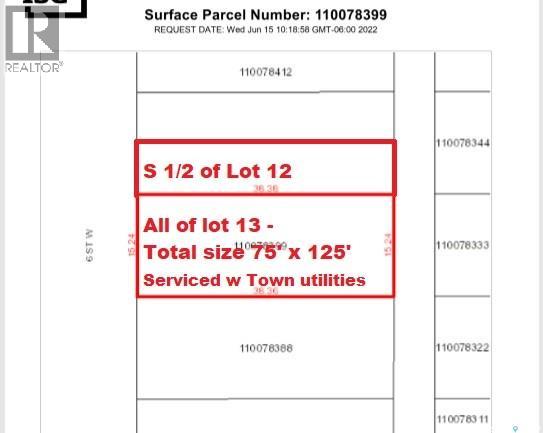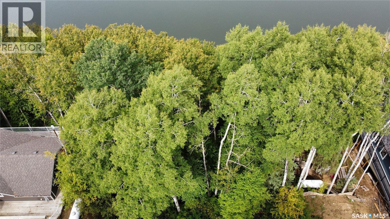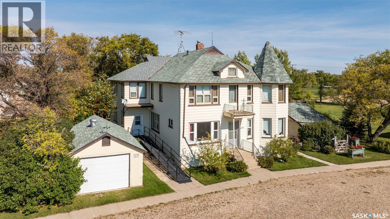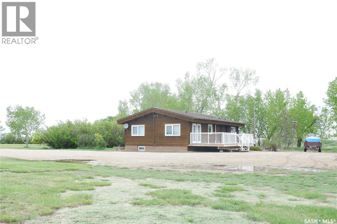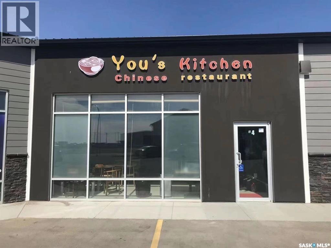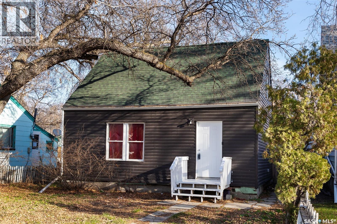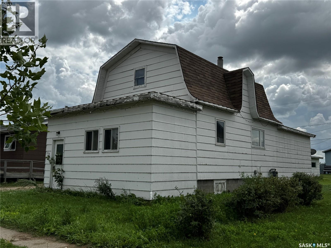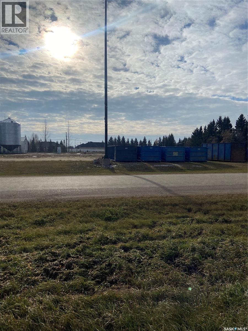Lorri Walters – Saskatoon REALTOR®
- Call or Text: (306) 221-3075
- Email: lorri@royallepage.ca
Description
Details
- Price:
- Type:
- Exterior:
- Garages:
- Bathrooms:
- Basement:
- Year Built:
- Style:
- Roof:
- Bedrooms:
- Frontage:
- Sq. Footage:
580 1st Street E
Shaunavon, Saskatchewan
Living doesn’t get better than this. The sellers have reimagined the entire home, blending modern comfort with cottage charm. Step through the front door into a spacious, sun-filled living room with 9' ceilings and sleek flooring. The living area flows into a versatile dining room (currently a den), and a graceful archway leads to the kitchen. The galley-style kitchen is bright and updated with new cabinetry, ceramic backsplash, built-in dishwasher, and a handy pantry. Overlooking the backyard, it’s the perfect place for cooking and gathering. The main floor offers a comfortable bedroom with large windows and a proper closet. The fully redone bathroom impresses with a step-in shower, linen storage, and a gorgeous vanity, with laundry tucked just beside it. Upstairs, the second floor becomes a private guest suite with a generous bedroom, full 4-piece bath with soaker tub, and a cozy loft for reading or creative pursuits. The concrete basement provides ample storage and workspace. And the backyard—prepare to be amazed. This private oasis features a zero-maintenance composite deck big enough for six, plus established perennials including clematis, roses, hostas, and blooms all season. Fruit trees and bushes include apple, crab apple, apricot, raspberry, cherry, and elderberry. Raised beds offer chives, rhubarb, and grape vines already thriving. A single garage off the alley and an additional parking space add convenience. Major updates include electrical, new windows, an energy-efficient furnace, and a tankless water heater. Pride of ownership shines through every corner of this warm, welcoming home. (id:62517)
Access Real Estate Inc.
29 72 Cameron Way
Yorkton, Saskatchewan
72 Cameron Way Yorkton includes 3 Bedroom, 2 bathroom fully finished 1/2 duplex for sale. Great starter home, retirement or investment property. Main floor hosts 2 bedrooms, 4 piece bathroom, darker colored cabinets and 5 appliances. Basement has 1 bedroom, large rec room, 3 piece bathroom and mechanical room. Laundry is located in the basement. The home includes 2 parking spaces directly in front of your home, as well as visitor parking along Cameron Way. Condominium monthly fee is $45.00 . 24 hours notice for Tenant !! (id:62517)
RE/MAX Blue Chip Realty
916 3rd Street Se
Weyburn, Saskatchewan
Built in 2009, this home is filled with natural light, featuring large windows throughout, including the fully finished basement. Open-concept living/dining area features hardwood floors and a custom maple kitchen with eating bar. There are 2 bedrooms + 2 bathrooms on the main floor along with laundry. The basement has 2 more bedrooms, a rumpus room, large bar area and 3-piece bath w/sauna. Additional highlights include a 24' x 24' heated garage, central air, fully fenced backyard (PVC) with underground sprinklers and deck with space for a hot tub—style and functionality in one! (id:62517)
Exp Realty
30 Appaloosa Drive
Lumsden, Saskatchewan
Make beautiful Lumsden your new home with this exceptional lot in Canyon Creek. Surrounded by the stunning landscape of the Qu’Appelle Valley, this is the perfect place to build your dream home while enjoying the warmth of small-town living. Lumsden offers a peaceful community with a variety of amenities, including schools, shops, and recreational opportunities, all while being just a short drive from Regina. Embrace the best of both worlds—serene natural beauty and convenient access to everything you need. Call us today to learn more about this exciting opportunity! (id:62517)
C&c Realty
145 Palomino Drive
Lumsden, Saskatchewan
Make beautiful Lumsden your new home with this exceptional lot in Canyon Creek. Surrounded by the stunning landscape of the Qu’Appelle Valley, this is the perfect place to build your dream home while enjoying the warmth of small-town living. Lumsden offers a peaceful community with a variety of amenities, including schools, shops, and recreational opportunities, all while being just a short drive from Regina. Embrace the best of both worlds—serene natural beauty and convenient access to everything you need. Call us today to learn more about this exciting opportunity! (id:62517)
C&c Realty
140 Acres Mcdonald Street East On 46
Pilot Butte, Saskatchewan
140.49 acres of land North East of Regina near Tor Hill Golf Course . Drilling in 2010 by Andrews & Sons Drilling Ltd. identified Silt soil which is great for agriculture, as it has good water retention properties and is rich in nutrients. It is commonly used to grow crops such as wheat, rice, and other grains. Construction: Silt soil is also used in construction projects, as it can be easily compacted and provides a stable foundation. Followed by Fine-Medium Sand and Gravel at 32ft. depth. Surrounding properties have been rezoned and subdivided , or currently in process of being developed to residential acreage as well as commercial and industrial lots. A great investment opportunity with loads of potential just in time for expected growth and population boom in Saskatchewan. Saskatchewan has a wealth of resources that are the envy of nations: Agriculture, Potash, Uranium, and other critical minerals, as well as, Oil. The world is watching as Saskatchewan achieves technological firsts in Crop Science, Plant Protein, Agricultural Equipment, and Renewable Energy. The province has a diversity of resources that has enabled it to weather global economic cycles. In fact, the province has seen record population, employment, investment and export growth in the past decade. Report by The Conference Board of Canada states a host of investment projects will be breaking ground over the next few years, and we expect real business investment to grow. Seize this exceptional investment opportunity and position yourself at the forefront of Saskatchewan's flourishing real estate landscape. Contact us now for more details and secure your stake in this promising venture! Directions: from intersection of McDonald St. & Prince of Wales go 2 miles east, then go 1/2 mile north. (id:62517)
Coldwell Banker Local Realty
15 4th Avenue
Maple Creek, Saskatchewan
Discover an exceptional investment opportunity with this well-maintained 12-unit apartment building, ideally suited for both seasoned and first-time multifamily investors. The property offers a strong unit mix of four (4) spacious 1-bedroom units and eight (8) comfortable 2-bedroom units, maximizing occupancy potential and wide market appeal. Key Features 12 Total Units 4 × 1-Bedroom / 1-Bathroom 8 × 2-Bedroom / 1-Bathroom On-Site Laundry Convenient in-building laundry facilities, generating additional income and providing extra convenience for tenants. Well-Maintained Property Common areas and mechanical systems are cared for, supporting stable operations and minimizing maintenance concerns. Strong Rental Demand The balanced unit mix appeals to singles, couples, and small families, supporting consistent occupancy. Value-Add Potential Opportunities may exist to update units, enhance amenities, or adjust rents to market rates for increased NOI. Investment Highlights This building delivers a reliable income stream with the potential for future growth. Its practical layout, solid tenant appeal, and desirable amenities make it a compelling long-term hold in any portfolio. (id:62517)
RE/MAX Saskatoon
465 Devonian Street
Estevan, Saskatchewan
This 4040 sq ft shop is located in soo industrial subdivision. The lot size is 1.51 acres. There is an additional 1000 sq ft mezzanine on the second floor. The main floor has a front porch, reception area, 2 offices, board room and a half bathroom. There is also a back office and half bathroom on the shop side. The second floor has a board room, laundry room and 1 office. The shop has 3 doors. There is a 2 ton crane installed in 2017. There is also a natural gas hotsy pressure washer and a compressor. The yard has a tarped 2500 sq ft building with wood matting floor. There is an additional 14x24 garage with 3 pause power in the shed behind. (id:62517)
Royal LePage Dream Realty
5 Acres
Rouleau, Saskatchewan
Discover the perfect canvas for your dream property with this expansive 5-acre lot. Call your favorite real estate agent for more info. (id:62517)
Authentic Realty Inc.
Regina Ne Growth Plan 48 Acres
Regina, Saskatchewan
48.49 acres of Potential Land for development north of Inland Drive. This investment land parcel priced at $7425 per acre is located within the boundaries of the City of Regina Future Growth Plan. Surrounding properties are developed to commercial lots and Residential acreages. Expected growth and population boom in Saskatchewan. Saskatchewan has a wealth of resources that are the envy of nations: Agriculture, Potash, Uranium, and other critical minerals, as well as, Oil. The world is watching as Saskatchewan achieves technological firsts in Crop Science, Plant Protein, Agricultural Equipment, and Renewable Energy. The province has a diversity of resources that has enabled it to weather global economic cycles. In fact, the province has seen record population, employment, investment and export growth in the past decade. Report by The Conference Board of Canada states a host of investment projects will be breaking ground over the next few years, and we expect real business investment to grow. Seize this exceptional investment opportunity and position yourself at the forefront of Saskatchewan's flourishing real estate landscape. Contact us now for more details and secure your stake in this promising venture! (id:62517)
Coldwell Banker Local Realty
406 Main Street
Climax, Saskatchewan
Welcome to this wonderful home, built in 2010, offering a bright and spacious layout in a quiet, comfortable setting. The main floor features two well-sized bedrooms, a large 4-piece bathroom, and the convenience of main-floor laundry. The kitchen and living room are generously sized, creating an inviting space for everyday living and entertaining. The kitchen comes fully equipped with a fridge, stove, microwave, hood fan, and dishwasher—everything you need to move right in. The basement is large, open, and full of potential. With a newer furnace, hot water heater, and central air conditioner, the essential upgrades are already done. The unfinished space offers endless opportunities—finish it to suit your needs or enjoy it as a spacious rec area for the kids. Outside, the yard is a fantastic extension of the home, complete with mature bushes, a storage shed, and raised garden beds for those with a green thumb. This is a well-kept property with room to grow—don’t miss your chance to make it yours! (id:62517)
Access Real Estate Inc.
1005 Vaughan Street
Moose Jaw, Saskatchewan
Are you looking for an excellent place to call home? This bungalow is sitting on a quiet street boasting 3 beds and 2 baths as well as an oversized double garage. The front yard has mature trees giving lots of privacy along with a nice concrete drive on the side. Heading in the side door we are greeted by a spacious eat-in kitchen boasting lots of cabinet and counter space! The open concept living area has so much natural light and is an excellent layout. The living room is spacious and has a very homey feel. Down the hall we find 2 good size bedrooms, each with patio doors leading to the private decks! Heading downstairs you are sure to be impressed by the large family room - nicely renovated! There is a 3rd bedroom and a modern 3 piece bathroom on this level. Heading outside you will find a fully fenced backyard with lots of privacy - don't forget about your tiered deck off the back of the home! Next we find a large oversized double garage ( 24' x 30') with an electric heater and power. Very clear to see the pride of ownership here! If you are looking for a home to move in and enjoy - check this one out! Reach out today to book your showing! (id:62517)
Royal LePage Next Level
237 Perkins Street
Estevan, Saskatchewan
Super charming one and a half storey home in Estevan with a large fenced in deck and patio area perfect for summer enjoyment and entertainment. This home has a bright open kitchen and dining area that leads into a spacious laundry room with tons of room for additional storage. The living room is open to the four season sunroom which allows for extra space for the kids to play with direct access to the fenced in out door living space. The four piece bathroom completes the main. Upstairs there are two large bedrooms. The 32'x14 workshop is perfect for the handyman or hobbyist. (id:62517)
Coldwell Banker Choice Real Estate
205 51 Wood Lily Drive
Moose Jaw, Saskatchewan
Located in the prime area of Sunningdale, this 1 Bedroom apartment style condo offers convenience and comfort. Situated close to a park, walking path, and shopping amenities, this secure building is also conveniently positioned along a bus route for easy transportation access! This beautifully maintained 1 bedroom condo is ready to be your new home. Perfectly suited for first-time buyers, students, or anyone seeking a cozy and convenient living. Upon entering, you'll be greeted the foyer w/a thoughtfully placed coat closet which offers ample storage for your outerwear. The Living, Dining and Kitchen are set in an open concept design. The good-sized Living area has a decorative fireplace (capped off). The Kitchen and Dining areas not only offer great storage in the cabinetry & pantry but good food prep space. Step through the patio doors onto your private deck, which overlooks the serene courtyard—a perfect spot for relaxation or entertaining guests. The Bedroom is a great size and the updated 3pc Bath has a walk-in shower. This low-maintenance outdoor space is sure to impress. Enjoy hassle-free living with heat, water, sewer, garbage, common insurance, lawncare, snow removal, exterior building maintenance, and contribution to the reserve fund all included. Not only is there an electrified parking spot for you but there is a common amenities room and even a sauna. Don't miss this opportunity to call Discovery Place Condo Complex your next home. Call to have a personal viewing today. (Note some of the photos have been virtually staged for presentation and to show space). CLICK ON MULTI MEDIA LINK FOR A FULL VISUAL TOUR. (Note Living, Dining area and Bedroom are virtually staged). (id:62517)
Global Direct Realty Inc.
732 6th Street
Humboldt, Saskatchewan
Welcome to 732 6th Street, perfectly situated in an excellent location in the City of Humboldt, just steps from the Public School and Main Street. This spacious and well-maintained home offers a wonderful blend of comfort, style, and convenience. The main level features a large, updated kitchen and dining area with freshly painted cupboards, new hardware, quartz countertops, and stainless steel appliances. The bright, stylish living room, three bedrooms—including a super cute kids’ room—a beautiful 4-piece bathroom, and a generous laundry/foyer area complete this impressive level. Upstairs, you’ll find a huge family room ideal for entertaining, a screened-in balcony perfect for enjoying sunny days and fresh air, an additional bedroom, and a 3-piece bathroom. The beautifully landscaped backyard is a true retreat, showcasing an attached deck, fire pit area, green space, an abundance of perennials, a storage shed, and a detached garage with rear parking. This home comes equipped with all appliances and has seen important updates in the past two years, including a furnace, an added sub-panel, and attic insulation. Additional highlights include vinyl plank flooring throughout much of the home, fresh paint, and shingles that are only a few years old. Move-in ready and meticulously cared for! Homes like this don’t come along often. Not very often will you find a home of this size & quality under $250,000! The photos don’t do it justice—book your viewing today before it’s gone! (id:62517)
Exp Realty
3 212 Central Street W
Warman, Saskatchewan
Prime Retail Space for Sale in a high traffic strip mall. Establish your business in one of Saskatchewan's fastest-growing communities with this exceptional 980-square-foot retail space. Located on Central Street, this unit offers a prime opportunity to capture a large customer base in the thriving city of Warman. This location is designed for success, boasting excellent visibility to passing traffic and ample on-site parking for both your customers and staff. The space is a blank canvas, ready for you to customize it to fit your unique business needs, whether you're opening a new store or expanding an existing operation. Central Street is a major commercial corridor, ensuring your business benefits from consistent vehicle and pedestrian traffic. With the city's robust growth and a strong local economy, this is the perfect time to secure a spot in a community that's experiencing a steady influx of young families and new residents. Don't miss out on this opportunity to position your business for success in a vibrant and expanding market. (id:62517)
Century 21 Fusion
719 Donald Street
Hudson Bay, Saskatchewan
This sturdy built home is a charming bungalow which offers 938 sq ft on the main floor and the same on the lower level has a welcoming front entry porch and a bright, spacious living room featuring a bay window. Situated on a generous 50’ x 150’ lot, this 6-bedroom, 1.5-bath home might be the perfect fit for your family. The main floor includes newer kitchen cabinets and comes equipped with fridge, stove, microwave, washer, dryer, dishwasher, and central air conditioning. Outside, you’ll find a detached insulated garage with concrete apron and a storage shed for all your extra items. Downstairs provides incredible flexibility, offering four additional rooms that can be used as bedrooms, offices, storage, or even a gaming room. The lower level also includes a laundry/utility area and a 2-piece bathroom with room for future expansion. A wonderful family home with plenty of space and potential! Set up your viewing soon! (id:62517)
Royal LePage Renaud Realty
236 12th Street E
Prince Albert, Saskatchewan
Welcome to 236 12st East in the heart of Midtown, this home is situated on a very large mature lot, This home is some what of a fixer upper but could be turned into a very nice property, large living and dinning rooms, main floor laundry, four bedrooms. There is a four piece bath on the main level and a three piece on the second level. When entering the back yard you will notice that it is fully fenced, there is also a 22 x 26 heated garage in the back with year around alley access. If you are a handy person or like reno projects this might be the property for you. Call a realtor to view. (id:62517)
Coldwell Banker Signature
542 Christopher Lane
Saskatoon, Saskatchewan
Welcome Home to Lakeview Step into this bright and spacious 1,766 sq. ft. bungalow, where natural light fills every room and thoughtful upgrades ensure comfort and efficiency. Designed with energy savings in mind, this home features extra-thick exterior walls, upgraded insulation in both walls and attic, newer energy-efficient windows, and an energy-efficient boiler system with ductless air conditioning for year-round comfort. The main floor offers plenty of space to gather and grow, with a sunken living room, a formal dining area, a roomy kitchen, and a large family room perfect for cozy evenings. You’ll also appreciate the convenience of main-floor laundry, a mudroom, and 3 bedrooms with 3 bathrooms. The lower level expands your possibilities with a huge rec room for movie nights or game days, plus a dedicated workshop outfitted with counters, a workbench, a compressor air line from the garage, and even a light table for glass cutting. Outdoors, enjoy a private backyard with a natural gas hookup on the deck for summer barbecues. The double insulated garage includes an outlet connected to the boiler system for potential future heating, while central vac and double weeping tile add peace of mind. Located in sought-after Lakeview, you’ll be within walking distance of elementary schools with easy bus access to high schools—a perfect fit for families. This home is the ideal mix of comfort, space, efficiency, and practicality—ready for its next chapter. (id:62517)
Royal LePage Saskatoon Real Estate
Lots 4, 5, 7 Block 9 Mcmillan Road
North Battleford Rm No. 437, Saskatchewan
For Sale and/or a Lease to Own: 18,956 sq ft commercial building on 7 acres of land in the RM of North Battleford being adjacent to the city of North Battleford. The building has had over $630,000 of a major renovation in 2020, including but not inclusive: offices, washrooms, painting of all work spaces, new plumbing, inside electrical upgrading in all areas, new LED lighting throughout the building, upgraded heating systems-radiant and furnace, new 3 phase power service, new data incoming service, new fire alarm system, insulation of exterior walls, new exterior lifting and staff parking plugins. (id:62517)
RE/MAX Of The Battlefords
901 Connaught Avenue
Limerick, Saskatchewan
Looking for a place to park your big toys, run a small business, or just tinker to your heart’s content? Feast your eyes on this 40x60 heated shop in Limerick, Saskatchewan – the ultimate man-cave, she-shed, or whatever-you-want-it-to-be headquarters! Fully serviced and sitting pretty on a titled lot, this shop is ready for your wildest dreams (or at least your welder and a few ATVs).But wait, there’s more! This property isn’t just a shop – it’s a whole lifestyle package! Included in this deal is a detached 2-car garage for your extra toys or that project car you swear you’ll finish someday. Plus, you get a cozy 3-bedroom, 2-bath house to rest your head after a day of wrench-turning or world-domination scheming. All this sits on a spacious 1.28 acres of land – plenty of room for your victory garden, a giant Slip ‘N Slide, or just basking in the Saskatchewan sun with a cold one. Located in the charming town of Limerick, this property is perfect for the entrepreneur, hobbyist, or anyone who’s ever said, “If I just had a big shop, I could rule the world!” So, grab your toolbox, your imagination, and maybe a sense of humor – this place is ready to make your dreams come true (or at least give you a great spot to store your stuff).Contact your agent today for a tour – because who says you can’t live, work, and laugh all in one place! (id:62517)
Realty Hub Brokerage
1 Beck Street
Dubuc, Saskatchewan
This cozy and BRAND NEW 2024 built, 1 bedroom, 1 bathroom home is perfect for those looking to cut their costs and environmental footprint. 1 Beck St. Dubuc Live the 'Tiny Home' lifestyle! Almost 2 full acres to enjoy the peace and quiet of this friendly village with enough land for a large garden. The Saskatchewan Snowmobile Association Trail system is out the door, ride 11,000 km's of groomed trails all winter!! Recreational activities abound in the area with Round Lake, Crooked Lake and the gorgeous Qu'Apelle Valley less than 20 minutes away. Fishing, boating, ATVing, hunting, hiking, skiing, snowmobiling and so many other outdoor activities can be enjoyed from this zero maintenance new home. Connected to public water, power, septic tank and public sewer system, this home is ready to move in immediately. Endless options with 3 separately titled lots totaling 1.98 acres. Concrete RV parking pad can have your friends and family enjoying your slice of heaven right along side you. Dubuc is 20 minutes west of Esterhazy & 40 minutes south of Yorkton conveniently located just off highway 9 for an easy commute. (id:62517)
Living Skies Realty Ltd.
3640 Gee Crescent
Regina, Saskatchewan
Welcome to this stunning 2031 sqft, two-story custom-built home by Glenrose, situated on a quiet crescent and backing directly onto serene green space. Constructed in 2018 on piles for superior stability, this "Grayson" model boasts exceptional features including a triple-car garage, triple-pane windows, and an open web floor truss system. You are greeted by a grand two-storey foyer that leads into a spectacular open-concept area, where the living room and dining room are flooded with natural light from ample windows and feature an impressive 18-foot ceiling. The stunning kitchen is an entertainer's dream, centered around a large island with quartz countertops, a tile backsplash, and high-end appliances including a 36" gas cooktop, built-in oven and microwave, dishwasher, and refrigerator. Patio doors off the kitchen provide a beautiful, uninterrupted view of the environmental reserve. Step outside to a low-maintenance, professionally landscaped backyard complete with a hot tub and a generous composite deck, perfect for relaxation and hosting guests. Practicality is ensured with a main-floor mudroom featuring a convenient laundry, discreetly closed off by a sliding barn door. Upstairs, discover a well-appointed bonus room, a luxurious master suite with a walk-in closet and a large ensuite, two additional spacious bedrooms, and a 4-piece bathroom—all bathrooms feature elegant quartz countertops. The massive triple-car garage offers abundant space for vehicles and a workshop. The fully ready-to-develop basement presents a fantastic opportunity to easily add even more living space to suit your needs. Don't miss your chance to own this impeccable home—call your agent to schedule a private tour today. (id:62517)
RE/MAX Crown Real Estate
115 2nd Avenue S
Pelly, Saskatchewan
Great investment opportunity in the quiet community of Pelly, Saskatchewan! This well-kept 3-bed, 2-bath home offers solid value, steady income, and low-maintenance living. The property features an attached garage, durable tin roof, and updated flooring throughout, creating a clean and functional space for any tenant or future owner. The yard is beautifully treed, providing shade, privacy, and a relaxing outdoor setting. With a long-term lease already in place until September 2026, this property delivers immediate and reliable rental income—perfect for investors looking to add a worry-free property to their portfolio. Whether you’re expanding your real estate holdings or entering the investment market for the first time, this is a fantastic opportunity in a peaceful rural community. Don’t miss your chance to secure a property that’s already working for you! (id:62517)
Century 21 Able Realty
1019 100th Street
Tisdale, Saskatchewan
Prime commercial opportunity awaits at the busiest intersection—the main four-way stop—in Tisdale. This substantial, nearly 3,000 square foot commercial space is leased but available for sale, presenting an exceptional opportunity for an investor or an operator. Previously home to a successful bakery and restaurant, the property is being offered with all necessary equipment included, allowing a new owner or tenant to seamlessly continue or restart similar operations; the current tenant is presently running a restaurant. The building further benefits from a large basement, providing ample additional square footage for all storage and operational needs. (id:62517)
Century 21 Proven Realty
8 Main Street
Pierceland, Saskatchewan
On a quiet side road on the Northern edge of town lies the perfect lot to build your home! There are three lots in a row here, that could be made as one for a truly lovely little acreage with town service near by. Close to Meadow Lake Provincial Park for recreation, and only an easy 20 minutes on the Hwy to Cold Lake. Lot #8 is the north lot. (id:62517)
Royal LePage Saskatoon Real Estate
1701 320 5th Avenue N
Saskatoon, Saskatchewan
Absolutely stunning, fully renovated 2-bedroom condo at The View—like living inside a magazine spread. The spectacular kitchen features an 8-ft island with beverage center, natural wood open shelving, gorgeous tile backsplash, black stainless steel appliances, and a groovy custom bar area. Warm wood panelling accents flow through the kitchen and living room for a sleek, modern vibe. The bright living room opens to large patio doors leading to an expansive west-facing balcony—perfect for sunsets and relaxing evenings. New vinyl plank flooring runs throughout the condo, including both spacious bedrooms. The beautifully updated 4-piece bathroom feels like a spa, and the roomy in-suite laundry/storage area adds everyday convenience. Residents enjoy a rooftop deck with panoramic city views, along with an amenity room and gym. Located in the heart of Saskatoon, this home offers unbeatable access to bus routes, restaurants, shops, and cafés. Just two blocks to the river and walking distance to the University of Saskatchewan, Royal University & City Hospitals, and the Meewasin Trail system. A rare, designer-perfect condo in an unbeatable location. (id:62517)
Boyes Group Realty Inc.
Lot 12 Karlson Road
Diefenbaker Lake, Saskatchewan
Fantastic opportunity to own a commercially zoned storage lot in the sought-after community of Hitchcock Bay. Just 1.5 hours from Saskatoon, under 10mins from Birsay (for essential ammenities) and steps from the shores of Lake Diefenbaker, makes for a good access to the boat launch and/or near your cabin. Ideal for building a garage or shop to house all your lake toys. Besides the boat launch the community offers a community gathering area "The Shack", playground, golfing, pickle ball court and the most desirable public beaches!. The 60x120 lot is serviced with municipal water, no GST applicable and a personal getaway base at the lake. Call us today for more information and start planning tomorrow! (id:62517)
RE/MAX Shoreline Realty
Lot 18 Greenbrier Place
Canaan Rm No. 225, Saskatchewan
Build your dream cabin on the shores of Lake Diefenbaker at Meadow Bay Estates! This lake view property is a freehold with fewer building restrictions than many lake lots may have. The land is gently sloping so every lot has potential for a great view and could be ideal for a walk-out feature. Lake Diefenbaker boasts some of the best fishing in Canada with having world-record rainbow trout, consistent 10 pound walleye and large northern pike. It truly is a world class fishing experience year round. Meadow bay is located close to the Riverhurst Ferry Crossing so you can take a short trip across the lake, on a toll free ferry, and hit up one of the nicest, 9-hole links style golf courses in the province, Sage View Golf Course. Sage View Golf Course is all grass greens and boasts the infamous par 3 hole #7 that has breathtaking views and a unique downhill shot to the green. Meadow Bay is located close to the town of Lucky Lake, which has a grocery store, bar, gas station, and hardware store, among other amenities. Meadow Bay is also close to the town of Riverhurst, which has a gas and convenience store, so you can be sure to be looked after no matter which side of the lake you are on. Each lot has access to power with its own junction box to be hooked up directly to your home. If you are looking for a large lake property, please contact me today! (id:62517)
Realty Executives Prosperity
Lot 9 Greenbrier Place
Canaan Rm No. 225, Saskatchewan
Build your dream cabin on the shores of Lake Diefenbaker at Meadow Bay Estates! This lakefront property has the potential for your own personal boat dock! The land is gently sloping so every lot has potential for a great view and could be ideal for a walk-out feature. Lake Diefenbaker boasts some of the best fishing in Canada with having world-record rainbow trout, consistent 10 pound walleye and large northern pike. It truly is a world class fishing experience year round. Meadow bay is located close to the Riverhurst Ferry Crossing so you can take a short trip across the lake, on a toll free ferry, and hit up one of the nicest, 9-hole links style golf courses in the province, Sage View Golf Course. Sage View Golf Course is all grass greens and boasts the infamous par 3 hole #7 that has breathtaking views and a unique downhill shot to the green. Meadow Bay is located close to the town of Lucky Lake, which has a grocery store, bar, gas station, and hardware store, among other amenities. Meadow Bay is also close to the town of Riverhurst, which has a gas and convenience store, so you can be sure to be looked after no matter which side of the lake you are on. Each lot has access to power with its own junction box to be hooked up directly to your home. If you are looking for a large lake property that is lake front, please contact me today! (id:62517)
Realty Executives Prosperity
651 Ominica Street E
Moose Jaw, Saskatchewan
Absolutely adorable and fully updated! This charming 2 bedroom, 1 bathroom, 1½ storey home is the perfect blend of character and modern comfort. With 705 sq ft of warm, inviting space and beautiful hardwood floors, this home captures you the moment you walk in. Sitting on a 50 ft lot, there’s room to grow, play, or create your dream outdoor space. Major renovations completed in 2011 mean stress-free living, including new windows, basement floor, upgraded electrical panel, weeping tile, and sewer line—all the big-ticket items DONE. Whether you’re a first-time buyer, downsizer, or investor, this home checks all the boxes. Cute. Updated. Move-in ready. Opportunities like this don’t last long—come fall in love today! (id:62517)
RE/MAX Of Moose Jaw
208 Winnipeg Street
Manitou Beach, Saskatchewan
Centrally located in the village, lots like this one are a rare find! Some extras include gas already on property, builders electrical pole, an existing well and sewer and water at street. The lot is relatively flat and requires little clearing before a building start. Manitou Beach offers full sewer system and RO water plant so no septics to deal with and you can drink your water right from the tap. Call for more details. (id:62517)
Realty Executives Watrous
Rusty Hook Enterprises Ltd.
Tobin Lake, Saskatchewan
Business Opportunity at World Famous Tobin Lake!!! The Rusty Hook is an established Year Round Business / Store sitting on 8.14 acres that offers Gas (prem & reg), Propane, Groceries, Bait, Ice, Tackle, Cabin Rentals, 2 Wash Bays (Vehicle/RV/Boat/Trailer), Covered Storage, and Ice Cream / Milkshakes. This business offers high traffic exposure with 371.6 feet of Highway frontage on the main road into the Resort and easy access for all at Tobin Lake. There are 2 boat launches for public to use just minutes away. The store makes it easy to stay offering groceries, drinks, frozen ready to eat meals, pizza, coffee, candy, ice cream, milkshakes and more. There are 8 turn key Cabins for rentals, all 950 sq ft, 2 or 3 bedroom, 1 bathroom and All Cabins include: Air conditioning, Fully equipped open concept kitchen, Fridge, stove & microwave, Dishes & silverware, Large, flat-screen satellite TV, Shower, Bed and bath linens, including extra blankets, Front deck with BBQ, table & 4 chairs,, Private fire pit, Parking for boats and Electrified winter parking! The in floor heated wash bays also generate income in winter time as Snowmobile/Quad over night storage. Future Expansion could involve: Camp grounds, Trailer sites, In ground pool area, Off Sale, Storage, Extra Cabin Rentals and much more! Experience all that Tobin Lake has to offer for the summer. Spend time with your family on the lake, fish for a record-breaking Walleye and Northern Pike, watch a beautiful sunrise/sunset or take a scenic hike on the Boreal Trail. Tobin Lake is just as busy and beautiful in the winter with: Ice Fishing, and Snowmobiling/Quadding on the groomed trails. If you’re looking to take a break from the waters and enjoy a round of golf, there are 3 golf courses all within a short distance of Tobin Lake: Rolling Pines Golf & Country Resort, 15km from Tobin Lake on the way to Nipawin, , Evergreen Golf Course, Nipawin, 34 km, Pasquia Golf Club, Pasquia Regional Park, Carrot River, 40 km. (id:62517)
Coldwell Banker Signature
104 5a Street S
Wakaw, Saskatchewan
Welcome to this awesome 1664 square foot home in the town of Wakaw! This 3 bedroom 2 bathroom is perfect for a first time home owner, small family, retired, or anyone looking for a rental property. With a brand new furnace, walk in tub, washer and dryer, stainless steel kitchen appliances, single detached garage on a nice big lot. An addition of over 300 square feet is awesome for an extra family room or rec room. Call your agent soon before this one is gone! (id:62517)
Exp Realty
204 1010 Main Street
Saskatoon, Saskatchewan
TriBeCa in one of Saskatoon’s most desirable and vibrant areas. This amazing building really draws attention when you see it. Great proximity to U of S, Broadway and Downtown. Featuring engineered hardwood floors in living and dining area, heated tile floors in bathrooms, individual furnace, central air, stainless steel appliances, quartz counter tops, large balcony with glass railings, N/G bbq hook up and heated underground parking. 2 bedroom with access to balcony from primary bedroom, large en suite with two closets. (id:62517)
Boyes Group Realty Inc.
409 2nd Avenue Ne
Swift Current, Saskatchewan
You can’t complain about lack of affordability now that this home has hit the market. This 1 ¾ story character house at 409 2nd Ave. NE, Swift Current, will need a little spit and polish, but with 1,158 sq.ft. it holds a lot of promise, especially at this low, low price. The large 3-season front entry gives everyone room to come into the house. From there, you enter into a huge living room, perfect for the family or for entertaining. Follow the hardwood flooring that connects to yet another spacious room, this one a formal dining area. The main level design is rounded out with a kitchen complete with a walk-in pantry. The upstairs contains 2 bedrooms and a partially finished 4-piece bathroom. The basement has 4 PVC windows, allowing for a third bedroom, and an unfinished area that would make a great rec room. There is also an older 3-piece bathroom in the basement, combined with the laundry area. You will appreciate updates such as a high-efficient furnace and pex plumbing. The garage is of little to no value, but there is a paved driveway in the back for off-street parking. If you’re ready to roll up your sleeves and breathe new life into a character home with plenty of potential, this one’s waiting for your vision—come take a look and imagine what it could become. (id:62517)
Century 21 Accord Realty
430 Ominica Street W
Moose Jaw, Saskatchewan
FAMILY-SIZED HOME Welcome to 430 Ominica St. W., located in a quiet neighborhood close to downtown Moose Jaw’s local businesses, bus routes, and educational centers. This charming 1½-storey home in the Central area offers plenty of space, character, and convenience, with separate front entry doors leading to either the upper level or the main floor. The main floor features a generous living room with a decorative wood fireplace, a spacious dining room perfect for hosting large gatherings, and a bright kitchen offering ample counter space along with plenty of upper and lower cabinetry for the avid home chef, as well as a full 4-piece bath and two comfortable bedrooms. The upper level offers three additional bedrooms and another full 4-piece bathroom complete with a character claw-foot tub, while the primary bedroom includes a convenient pass-through walk-in closet that leads directly to the bathroom. The basement is open for development, providing an excellent opportunity to add your personal touch. The exterior is fully landscaped with mature trees, a deck area ideal for entertaining friends and family, and a single detached garage to protect your vehicle from the winter elements. With lots of bedrooms and plenty of square footage, this home has room for everyone—all it’s missing is YOU to make it a home! Book a viewing today and see what this property has to offer. (id:62517)
Realty Executives Mj
3 Moki Bay
Kenosee Lake, Saskatchewan
TITLE LOT in Village of Kenosee Lake - NEW SUBDIVISION located Directly up from the Lake Front. Large Southwest Lot on Moki Bay (Last lot available in this Bay) that backs on to the ravine and have back alley access - 0.28 Acres. SERVICED with Power to Dwelling; GAS, WATER, & GREY WATER SEWER Line to front of lot. A FANTASTIC OPPORTUNITY for your NEW BUILD or RTM! As per the Seller’s direction, all offers will be presented on 08/11/2025 12:01AM. (id:62517)
Red Roof Realty Inc.
511 J Avenue S
Saskatoon, Saskatchewan
Opportunity awaits in the heart of Riversdale! This 3-bedroom, 2-bathroom home is ready for a new owner to bring their vision and unlock its potential. The main-floor bedroom was previously used as a laundry room, giving you flexibility to set up the space however it best suits your lifestyle. Outside, you’ll enjoy a fully fenced yard, single garage, storage shed, perfect for a morning coffee or evening fresh air. Inside, the main floor features a convenient 2-piece bath tucked under the stairs, while the second level offers a full bathroom with tub, vanity, and toilet. The basement is best suited for utilities and a bit of extra storage. The kitchen could use some refreshing, but newer cabinets are already on site and ready for installation. The current owner has also completed several updates, including newer flooring in the living and dining areas and multiple PVC windows for improved efficiency. With newer homes in the area—including one right next door—you’re surrounded by positive growth. Located steps from Riversdale’s shops, restaurants, parks, and amenities, this property is an excellent opportunity to build sweat equity and make a space your own. Call today to book your showing! (id:62517)
Realty Executives Saskatoon
250 Whalley Crescent
Saskatoon, Saskatchewan
Luxury Meets Family Living. Exceptional curb appeal with high-quality brick/stonework across its exterior, meticulously showcasing a timeless blend of rich, textured stone and classic brick. A blend of comfort, style, and outdoor beauty in this rare, stunning 5-bedroom, 5-bathroom family retreat backing directly onto the park. With 3,044 sq ft of exquisitely designed living space, this home has been thoughtfully crafted to offer every amenity your family desires. Highlights: Bright+Spacious: Four bedrooms upstairs plus a versatile fifth bedroom downstairs. Expansive windows throughout the South/West side bathe the home in natural light and offer breathtaking sunrises and sunsets. Gourmet Kitchen: Designed for entertaining, with a walk-in pantry, high-end appliances, and open-concept flow to dining and living rooms. Luxurious Comforts: In-floor heating throughout the basement, main bath, master bath, and garage keeps every corner cozy year-round. Smart Home Features: Control4 surround sound system seamlessly integrated across all three levels and both patios, perfect for movie nights, family gatherings, or relaxing outside. Outdoor Oasis: Step out to your comfortable covered lower patio with TV, natural gas fire table hookup, and instant access to a beautifully landscaped yard with fire pit, stone-raised garden beds, and zoned underground sprinklers. Backyard is wired for a hot tub and offers endless possibilities for family fun. Practical Perks: Triple driveway, water softener, and a spacious garage with in-floor heat. Unbeatable Location: Enjoy direct access to Marshall Hawthorne Park, just a five-minute walk through green space to the neighborhood’s elementary schools—a dream for young families. This exceptional property seamlessly blends indoor comfort with outdoor living, creating the perfect home to grow, entertain, and unwind. Discover privacy, high-end finishes, and unparalleled natural light in one of Stonebridge’s most sought-after locations. (id:62517)
Prisma Regenerative Real Estate
127 6th Street
Carlyle, Saskatchewan
127 - 6 th St West, Carlyle - SERVICED LOT ON WEST SIDE OF TOWN, GREAT LOCATION, SHORT WALKING DISTANCE TO Moose Mountain Lodge. Development opportunity on this 75' x 126' deep lot that is serviced with water curb stop at West end and service utilities accessible from back alley. Zoned R2 the property could accommodate a modular home or multi family home as investment or EQUITY BUILDER for the new owner. (id:62517)
Performance Realty
4 Bear Ridge Road
Barrier Valley Rm No. 397, Saskatchewan
Welcome to 4 Bear Ridge Road, your gateway to the dream lake life at the beautiful Barrier Lakeview Resort! This is an exceptional opportunity at a great price point to secure a lot in a wonderful new subdivision, offering the ultimate flexibility to either build your custom dream cottage or move in your favorite Ready-to-Move (RTM) home plan—with the added bonus of absolutely no build timeline. Imagine spending your days swimming, boating, and fishing in the summer, or exploring the extensive trails for hiking, quadding, and biking, then transitioning to exhilarating snowmobiling and ice fishing adventures in the winter. Start making those cherished lake memories now! (id:62517)
Century 21 Proven Realty
609 Main Street
St. Louis Rm No. 431, Saskatchewan
Extraordinary 2 storey residence situated on a beautifully landscaped lot in the heart of St. Isidore de Bellevue! Currently used as a private residence, the property presents a rare opportunity for those seeking space, flexibility and future potential. The main floor showcases a newly renovated kitchen that has quartz countertops, stainless steel appliances and ample cabinetry. A large dining and sitting area, plus a spacious living room provide plenty of room for hosting. The main level also includes a large primary bedroom with a new luxurious 5 pc ensuite featuring double sinks, a modern vanity, stand-up shower and a separate soaker tub. There is also a 2 pc bathroom, den and a laundry room that complete the main floor. The second level offers nine more bedrooms, a sunroom, 2 pc bathroom and a 3 pc bathroom with a stand-up shower providing tremendous potential for a variety of living arrangements. The unfinished basement offers plenty of storage or opportunity for development. Other notable features include some new flooring and windows throughout, a new electric panel box and new PEX plumbing lines in the basement. Outside, the fully landscaped yard includes a garden area for those with a green thumb and 2 single detached garages (one insulated). The yard showcases a variety of fruit trees and berry bushes including 2 Haskap bushes, 2 apple trees, 2 grapevines, a raspberry patch, a strawberry patch and 3 asparagus patches. The property is serviced by the Wakaw rural water line and a septic tank with a lagoon system for sewer. Located beside École St. Isidore School, the property has a peaceful setting and a welcoming small town community feel. This property would make a great family home, revenue generating rental or a space suited for assisted living, foster care, a group home or even a bed and breakfast. Act now and explore the possibilities with this one of a kind property! (id:62517)
RE/MAX P.a. Realty
Carrobourg Acreage
Gravelbourg Rm No. 104, Saskatchewan
Located in the RM of Gravelbourg a short 7 km Southeast of the Town of Gravelbourg. This is the acreage you have been waiting for! The is a Pan Abode Cedar home constructed in 1980 on a full concrete basement. The cedar logs make for a very comforting home with the rich wood finishes. The semi open design is amplified by the vaulted ceilings. The kitchen cabinets were completely upgraded in 2008. The white cabinetry pops with the wood walls. You will enjoy the large Island in the dining room, with lots of extra storage room. The patio doors from this room lead to the large maintenance free deck. The living room has large windows to allow for lots of natural light and to enjoy the prairie views! The triple pane windows were all replaced in 2016. The primary bedroom features a double wide closet. The second bedroom has been refitted as main floor laundry for extra convenience. You will find a large storage room/den and a 4-piece bath to complete the main floor. The basement is fully developed with the addition of a family room, 3 extra bedrooms, 2 two-piece baths and tons of storage. Currently the owner has installed a 1500 Fibreglass Cistern for water for the home. Gravelbourg offers Reverse Osmosis water that is great to drink and easy on the fixtures. The shop is separated into two separate areas. Great for parking/storage and tinkering. The shed is 30 x 60 with the front 24 x 30 insulated. There is also another storage shed included as well as a play structure. This property is in great condition and has been very well maintained. Information on the Solar system and warranty is available. Book your appointment to view the property today. You are going to love it! Directions: East of Gravelbourg to RR3042 then 1 Mile south (id:62517)
Century 21 Insight Realty Ltd.
4 1211 Boucher Avenue
Warman, Saskatchewan
Great Opportunity for investment. Commercial Property located in south of Warman and about 20 minutes away from Saskatoon. All commercial kitchen equipment is included in the sale. 1768 SF, Central Air Condition. All equipment and fixtures are just about 4 years old. Tenant Occupied with the monthly rental of $3500 plus utilities and condo fees. (id:62517)
Realty One Group Dynamic
1247 King Street
Regina, Saskatchewan
Welcome to this charming 1½-storey home in the quiet, established neighborhood of Washington Park, a great opportunity for investors or first-time buyers. With classic wartime character and several improvements already completed, this property offers both comfort now and strong potential for the future. The main floor features an open-concept living and kitchen area, creating a bright, functional space for everyday living. You’ll also find a convenient main-floor bedroom and a full bathroom that includes laundry; an ideal setup for modern convenience. Upstairs, two additional bedrooms provide flexible options for children, guests, or a home office. Outside, the large partially fenced yard is a standout feature with plenty of room for gardens, storage, or future development. Located on a quiet street and full of potential, this home is an affordable entry point with great upside. (id:62517)
Coldwell Banker Local Realty
210 2nd Avenue W
Nokomis, Saskatchewan
Every once in a while, you come across a property that has good bones and requires some TLC, she needs some work done; on a double lot, has three bedrooms and two bathrooms, with a double detached garage. The property is available immediately. One hour and 45 minutes to Saskatoon and has a Co-op Gas bar/Agro Centre, Full Serve, Animal Health, Diesel, Feed, Hardware, Lumber, Gas - Regular with the food store and Restaurant(s). Come check this property out today. (id:62517)
Royal LePage Varsity
411 Service Road E
Shellbrook, Saskatchewan
2.4 acres of commercial highway property in Shellbrook. Located along Service Road , south side of the highway, this prime real estate is a rare opportunity, suitable for most any commercial endeavor. Environmental study is complete and can be provided. This property has a 30 x 30 insulated shop, asphalt covers a major portion on the front of property there is also power, gas, phone, and water. Call realtor to view. (id:62517)
Coldwell Banker Signature
