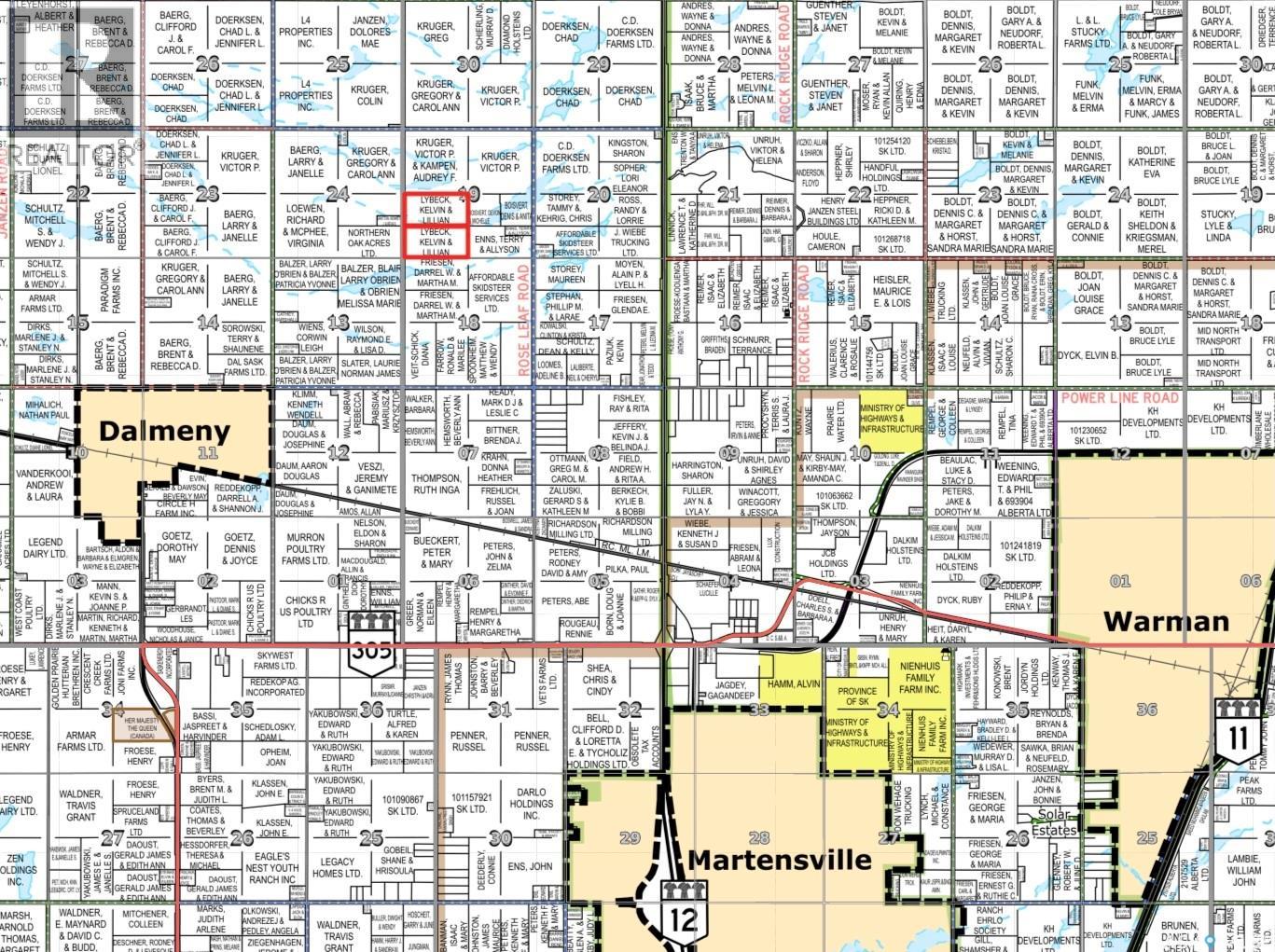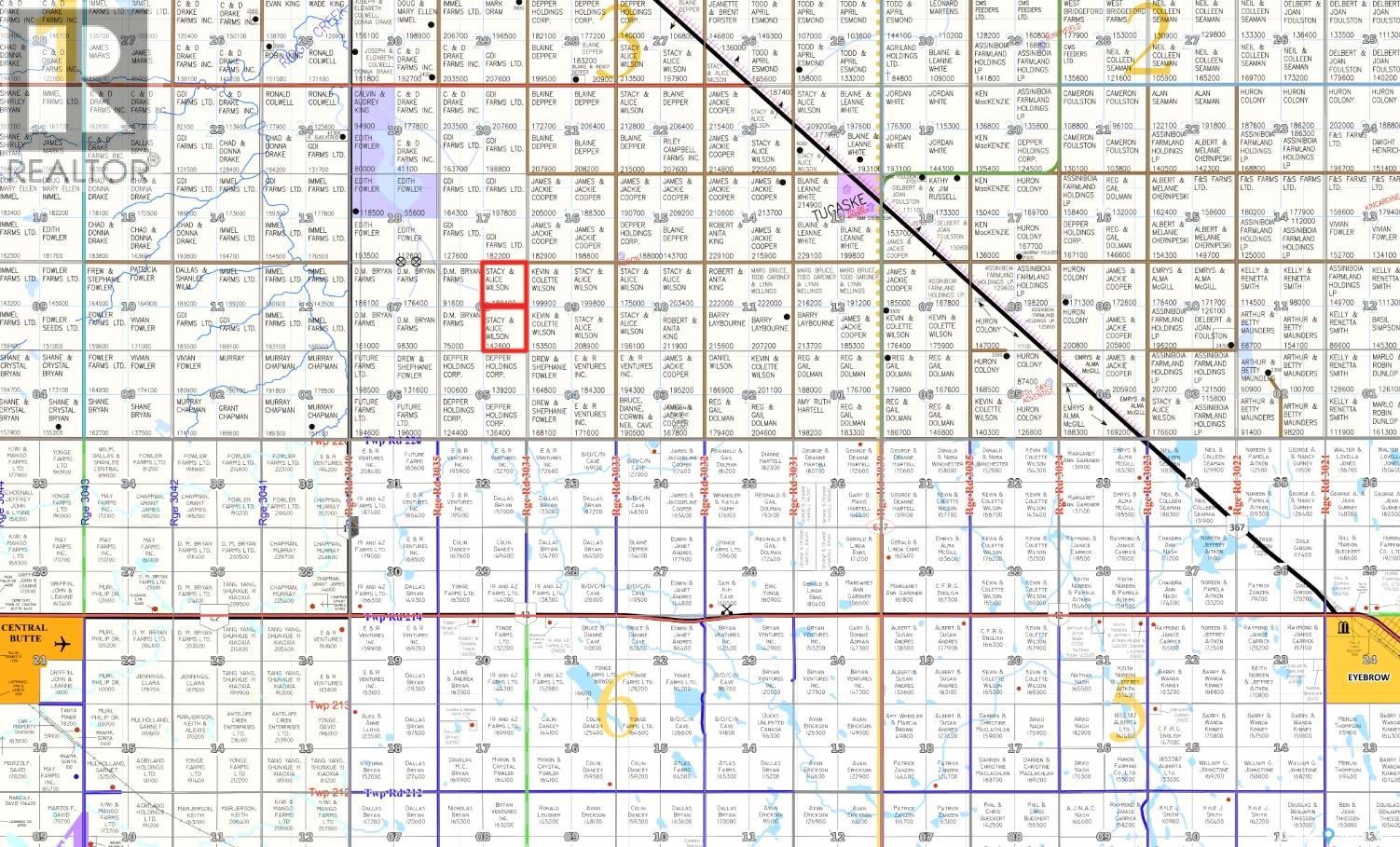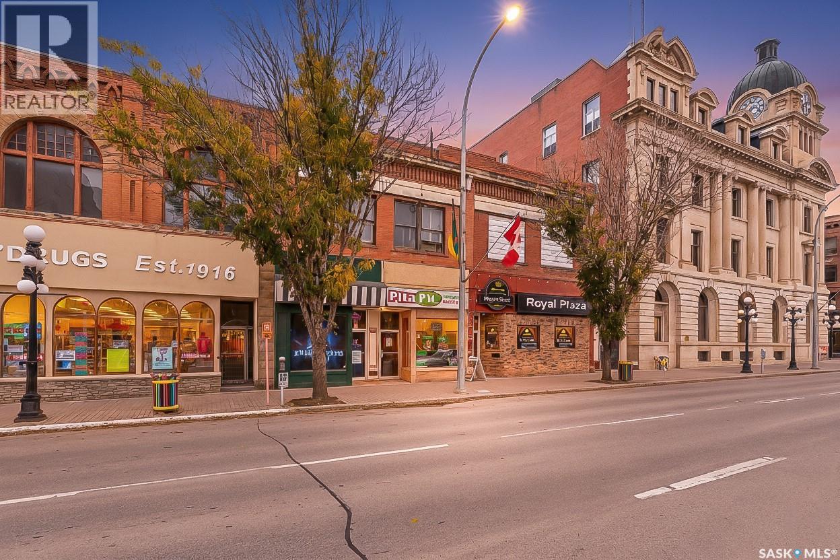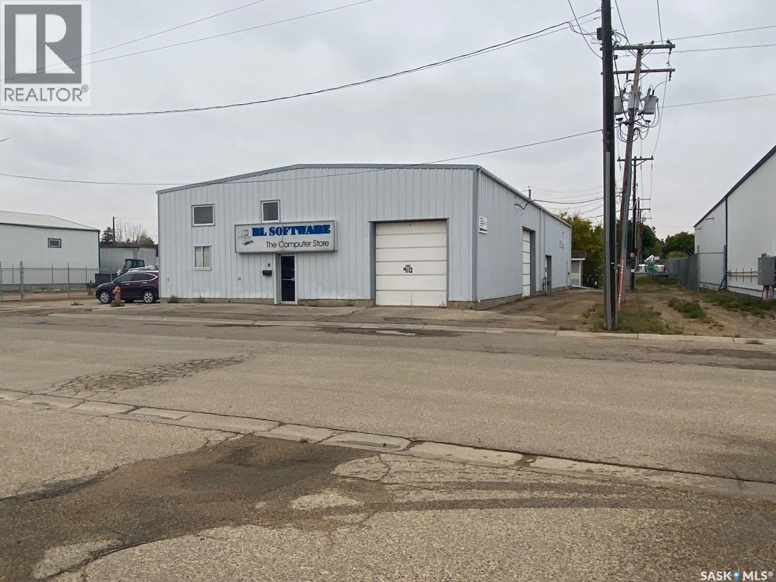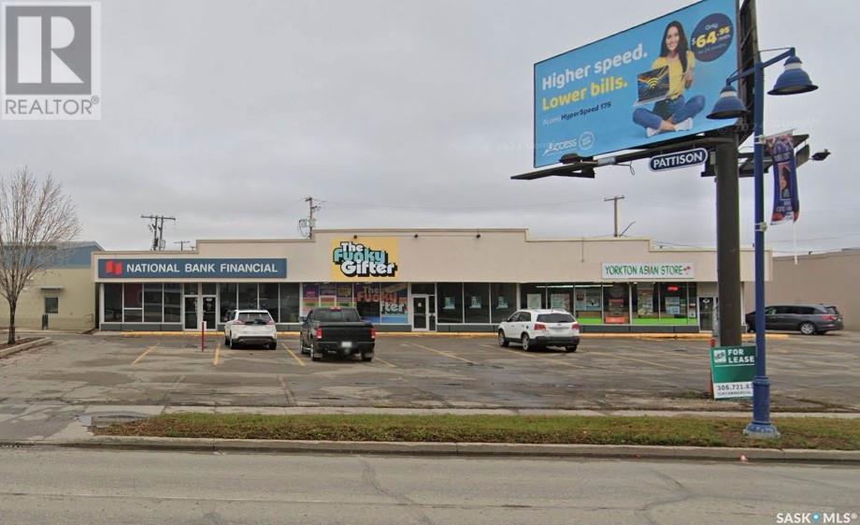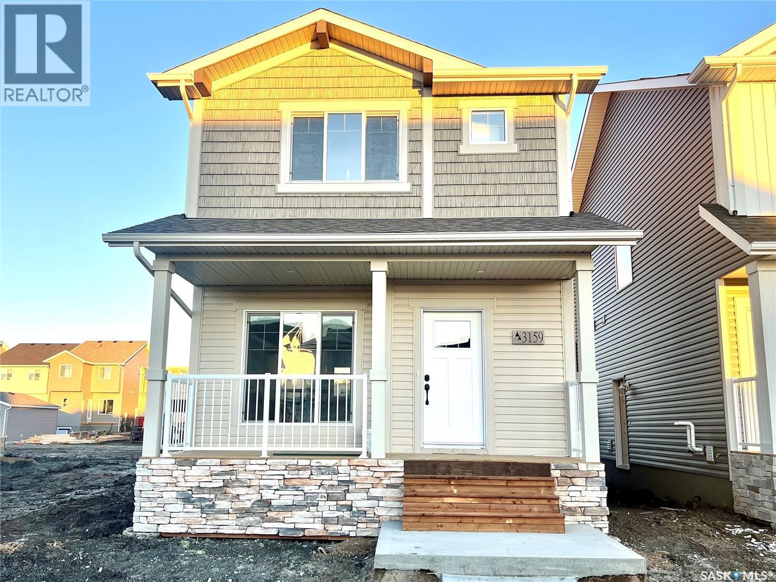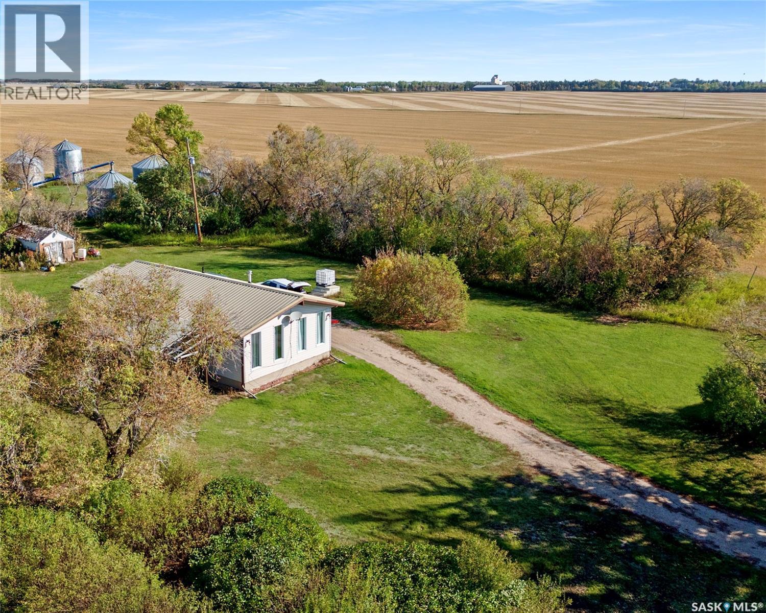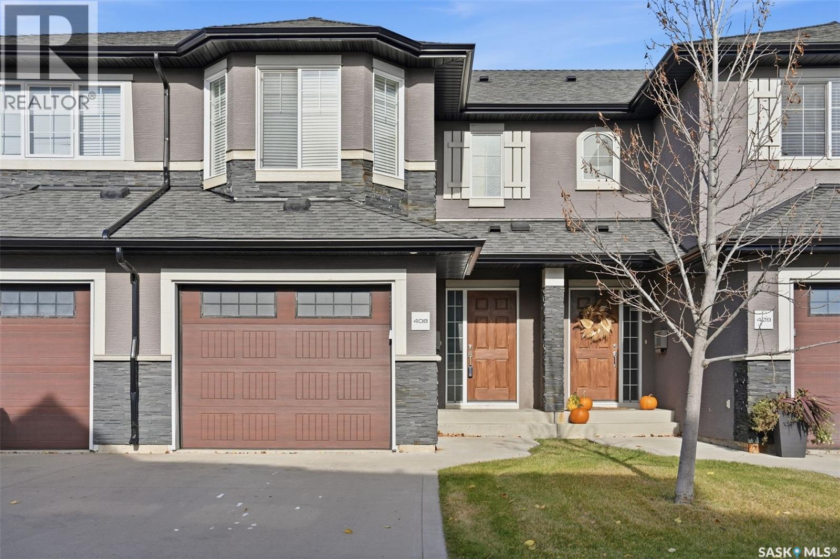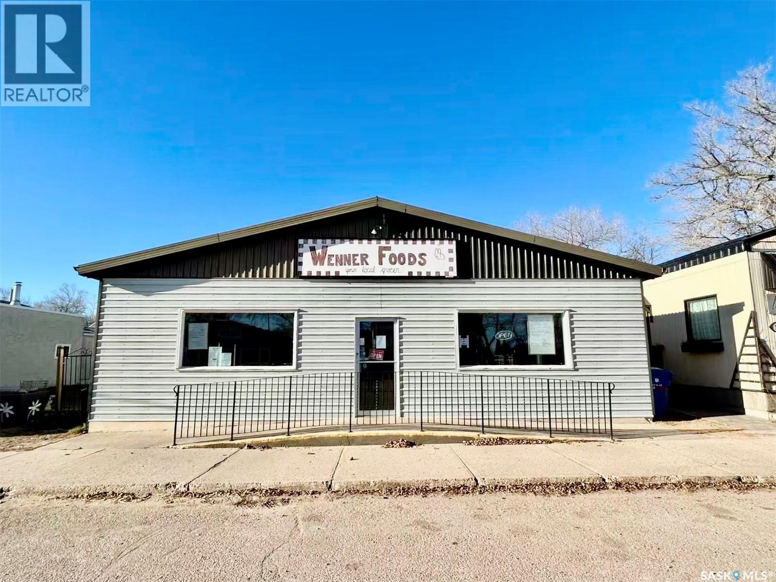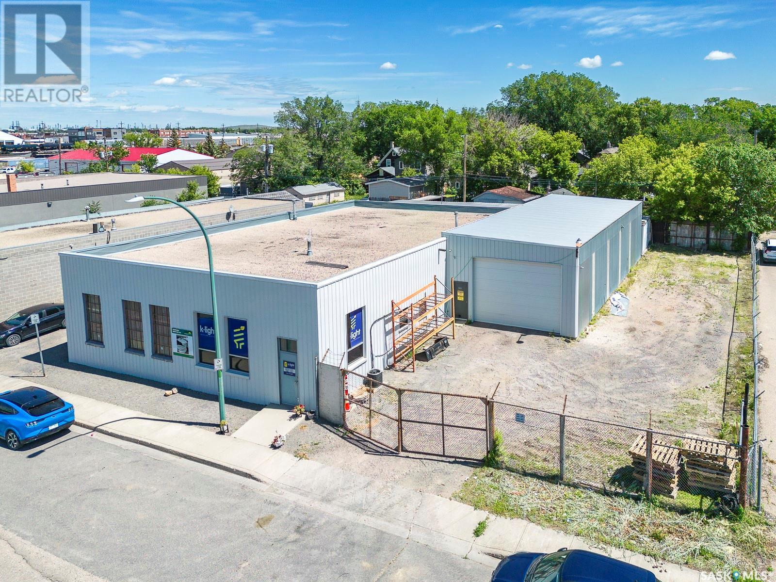Lorri Walters – Saskatoon REALTOR®
- Call or Text: (306) 221-3075
- Email: lorri@royallepage.ca
Description
Details
- Price:
- Type:
- Exterior:
- Garages:
- Bathrooms:
- Basement:
- Year Built:
- Style:
- Roof:
- Bedrooms:
- Frontage:
- Sq. Footage:
Lybeck 80 Acres
Corman Park Rm No. 344, Saskatchewan
80 Acres of Prime Farmland in Corman Park – Build, Farm, or Invest Located just minutes from Martensville and Saskatoon, this 80-acre parcel offers exceptional potential in a high-demand area. With a graded approach already in place, this property is ready for your vision — whether that’s development, farming, or building your dream acreage. The land features high-quality soil, ideal for crop production or investment purposes. Its mix of open space and natural beauty provides flexibility for a range of uses, and the convenient location — just 5 minutes from Martensville Canadian Tire and 13 minutes to Costco North — makes this an opportunity that’s hard to beat. This parcel can also be purchased with the adjacent 80-acre property to the north (MLS® SK019871), which includes a fully serviced 40’ x 60’ shop, steel grain bins, and drilled well — giving you a total of 160 acres to work with. Seize your chance to own valuable land in Corman Park — ideal for agriculture, future development, or a custom acreage. (id:62517)
Royal LePage Next Level
Wilson Half Section
Huron Rm No. 223, Saskatchewan
320 acres of J & K soil class in RM of Huron. $279,900 and $262,700 assessments. Nearly level and none to few stones as per SAMA.Offered at 1.9x assessment. Contact your realtor for more info. (id:62517)
Royal LePage Next Level
220-222 Main Street N
Moose Jaw, Saskatchewan
Investors! Excellent opportunity to own a high-cap rate commercial property on busy Main Street in Moose Jaw. This well-maintained building offers strong street presence, consistent traffic, and two long-term stable tenants providing immediate income. The location is ideal — surrounded by other established businesses and close to the downtown core, ensuring steady visibility and walk-in potential. The second floor includes additional undeveloped space. This adds flexibility and upside potential for the future. With reliable tenants already in place, solid lease agreements, and great exposure in one of Moose Jaw’s most active commercial corridors, this is a turnkey investment that checks all the boxes. Whether you’re expanding your portfolio or looking for a first step into commercial real estate, this property delivers dependable cash flow and long-term value. High cap rate. Strong tenants. Prime location. Easy to own and manage. (id:62517)
Royal LePage Next Level
102-124 Main Street
Lafleche, Saskatchewan
5-unit retail strip mall in Lafleche, built in 2016 on a large 0.26-acre corner lot on Main Street. Quality construction with excellent visibility and ample parking. Anchor tenant is a pharmacy occupying approx. 2,700 sq ft, with four additional units of about 1,350 sq ft each. Each CRU is separately metered for gas and power (some power meters still need installation). Strong potential for an owner-occupier or investor—start or relocate your business and enjoy steady rental income. Priced well below replacement cost, this property offers outstanding value in a growing community. (id:62517)
Royal LePage Next Level
910 Fairford Street W
Moose Jaw, Saskatchewan
Here is your opportunity to own a large steel frame shop with land much cheaper than building new! Easy access from 9th Ave NW with retail storefront, second floor offices, and large heated warehouse(s). Washrooms on both levels. Three shop spaces ranging from 950sf to 1160sf currently, but could be easily opened up for a single user. Four (4) overhead doors: 9'w x 8'h, 12'x12', 10'w x 11'h, and another 9'x8'. Over 6200 rentable square foot. (id:62517)
Royal LePage Next Level
87 Broadway Street W
Yorkton, Saskatchewan
INVESTMENT OPPORTUNITY!!! Turn Key Revenue Property on Broadway St – 8.3% Cap Rate with Upside Potential! Exceptional investment opportunity with long-term tenants, plus an additional sign lease for extra income. This highly visible commercial property is located on popular Broadway Street in Yorkton, surrounded by major businesses and steady traffic flow. NNN Tenants, lots of parking. Property Management in place. -Rooftop HVAC units + floor model, central A/C -Strong cash flow with significant upside on under-market rents -Prime location with excellent exposure & accessibility With room for rental growth and a solid tenant mix, this property presents a low-maintenance, high-return opportunity for investors. Information package available to qualified buyers with an NDA. (id:62517)
Royal LePage Next Level
3159 Bowen Street
Regina, Saskatchewan
UNDER CONSTRUCTION! Welcome to "The Brandenberg" your future home—an impressive 1,258 sq ft single family home built by Ehrenburg Homes, located in the heart of Regina’s hottest neighborhood, Eastbrook! Step inside and be wowed by the bright, open-concept main floor that was made for modern living. The spacious living room flows effortlessly into a dream kitchen featuring tons of counter space and cabinetry—perfect for whipping up your favorite meals or hosting friends for dinner. The dining area adjoins the kitchen, making it the go-to spot for everything from family dinners to weekend brunches. Plus, there’s a stylish 2-piece bath for added convenience. Upstairs, you'll find three generously sized bedrooms and two full bathrooms—ideal for families, roommates, or anyone who loves extra space. The primary suite is your private retreat, complete with a sleek 3-piece ensuite and walk in closet, plenty of room to unwind. The additional bedrooms are perfect for kids, guests, or that home office you've been dreaming of. Need more space? Double detached garage for additional storage, the basement is wide open and ready for your vision—think home gym, rec room, or extra bedroom! Located in a vibrant, family-friendly community surrounded by parks, paths, schools, and local amenities, this is your chance to own a brand-new home in one of Regina’s most exciting developments. Don’t wait—Eastbrook is calling! (PST/GST are included within purchase price). Note: Interior photos are from a previous build. Same model but some colours may vary. Underground sprinklers in front ONLY. (id:62517)
Exp Realty
Balcarres Acreage
Abernethy Rm No. 186, Saskatchewan
Discover the perfect blend of country living and convenience with this beautifully updated 7.65-acre property, located just off Highway 10 and only minutes from Balcarres. With easy access to year-round recreation, fishing and boating at the lake just 10 minutes away—this property offers endless potential for your dream rural lifestyle. Step inside to find fresh flooring and paint throughout, creating a bright and welcoming space. The basement is ready for future development, giving you the freedom to expand as needed. A newer metal roof adds peace of mind, and the layout is designed for easy upkeep and comfortable living. Outdoors, there’s plenty of room for hobbies, gardening, or even small-scale farming. The property features a 1,000-gallon cistern easily filled with reverse osmosis (RO) water from Balcarres, as well as natural gas service. Whether you're looking to settle down, build your dream home, or escape to the countryside, this acreage is packed with potential. Don't miss out—call your favorite local real estate team today for more details! (id:62517)
Authentic Realty Inc.
408 1303 Paton Crescent
Saskatoon, Saskatchewan
This townhouse is move-in ready, bright, and has a layout that just makes sense. The main floor has an open concept design with plenty of natural light, quartz countertops, hardwood floors throughout, and a great flow between the kitchen, dining, and living spaces. The kitchen has tons of storage, stainless steel appliances, and a large island that works perfectly for cooking or gathering around with friends. Upstairs, the primary bedroom gets lots of sunlight from the south facing windows and has a spacious walk-in closet along with a clean, four piece bathroom. The two additional bedrooms up here are a good size, great for kids, guests, or even a home office setup. The basement has been professionally developed and has never been lived in. It’s bright and open, with space for a family room or workout area, plus a modern three piece bathroom and a separate laundry area tucked at the back. Outside, you’ve got your own private patio, perfect for BBQs or morning coffee, and access to a large well-kept community green space that gives you that extra bit of outdoor room without the maintenance. The one-car attached garage is a nice bonus for parking or extra storage. This townhouse really blends convenience, comfort, and modern style, all in a great Willowgrove location close to schools, parks, and walking paths. (id:62517)
Real Broker Sk Ltd.
500 1st Avenue W
Ceylon, Saskatchewan
Welcome to Ceylon SK, this profitable bar in the town of Ceylon boast a restaurant, bar and hotel. This is the only bar that is open within 80 km. All equipment included and is ready for its new owner. (id:62517)
Realtyone Real Estate Services Inc.
307 Main Street
Radisson, Saskatchewan
Wenner Foods Grocery Store, a vibrant and well-established business, presents an amazing turn-key opportunity just 70 km west of Saskatoon along Highway 16 in the town of Radisson. Serving the community for nearly 40 years, the store has built strong goodwill under the present and previous owners, making it a valuable financial asset for anyone seeking a new venture. As the only grocery store in town, it offers consistent cash flow, easy management, and excellent potential for growth. The building, constructed in 1986, has been well maintained, and the owner has upgraded or replaced much of the equipment and building systems over time. The sale includes the lot, building, business, equipment, fixtures, providing a fully operational turn-key operation. Recent updates include an inventory and POS system (approx. $5,000, 2023), ensuring modern, efficient management. This is a rare opportunity to acquire a profitable, established grocery store in a thriving small-town market. (id:62517)
Royal LePage Varsity
1665-1671 St John Street
Regina, Saskatchewan
Located in a prime, central location for maximum convenience, this versatile property offers a fantastic mix of office, warehouse, and outdoor storage space, making it ideal for businesses seeking light industrial bays or mechanic shop use. 1665 St. John features a spacious shop just under 5,000 sq ft, equipped with three-phase power, two overhead doors at the rear for easy loading and unloading, and a front office area perfect for administrative needs. Front office has AC for added comfort. 1669 St. John includes a smaller shop space of approximately 1,500 sq ft, with an overhead door at the front and a second overhead door at the back, providing flexibility for various operational uses. This shop is heated and has AC for added comfort. 1671 St. John offers a sizable compound measuring roughly 25 ft by 125 ft deep, suitable for outdoor storage or additional workspace. Together, these properties create an excellent opportunity for businesses looking for light industrial bays or mechanic shop operations in Regina, combining office space, warehouse capacity, and outdoor storage all within a convenient location. (id:62517)
RE/MAX Crown Real Estate

