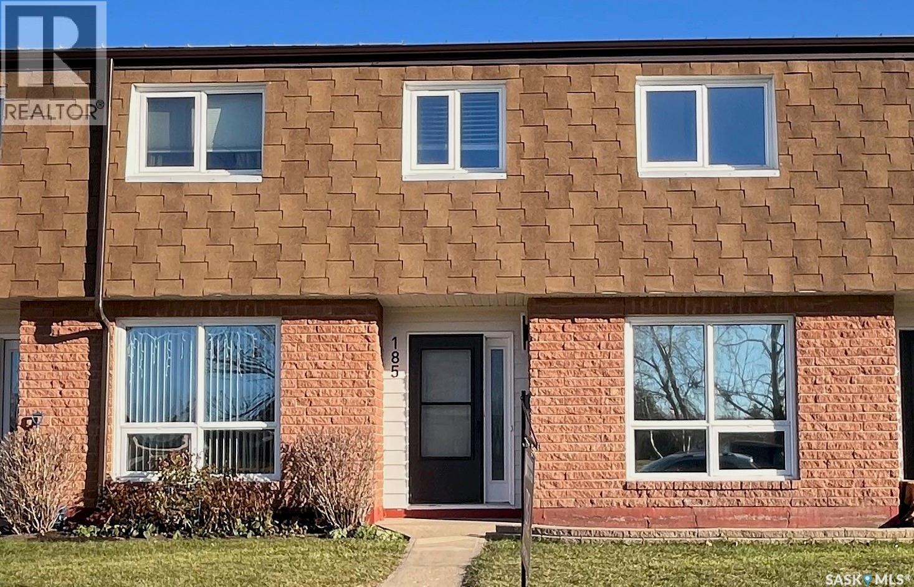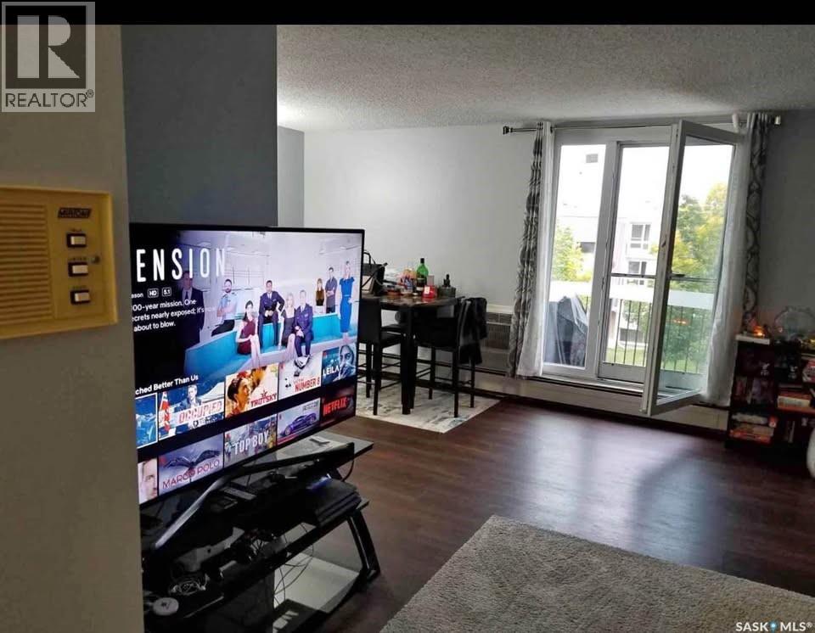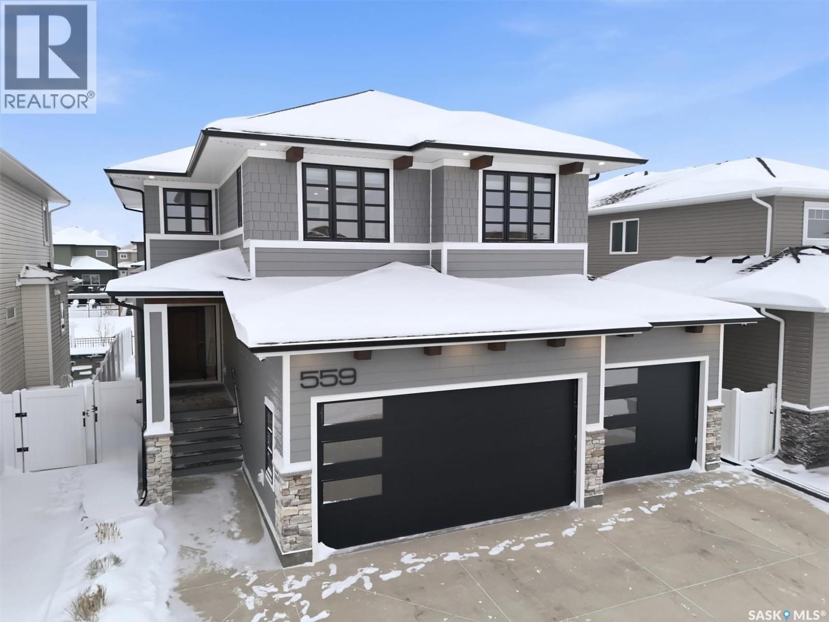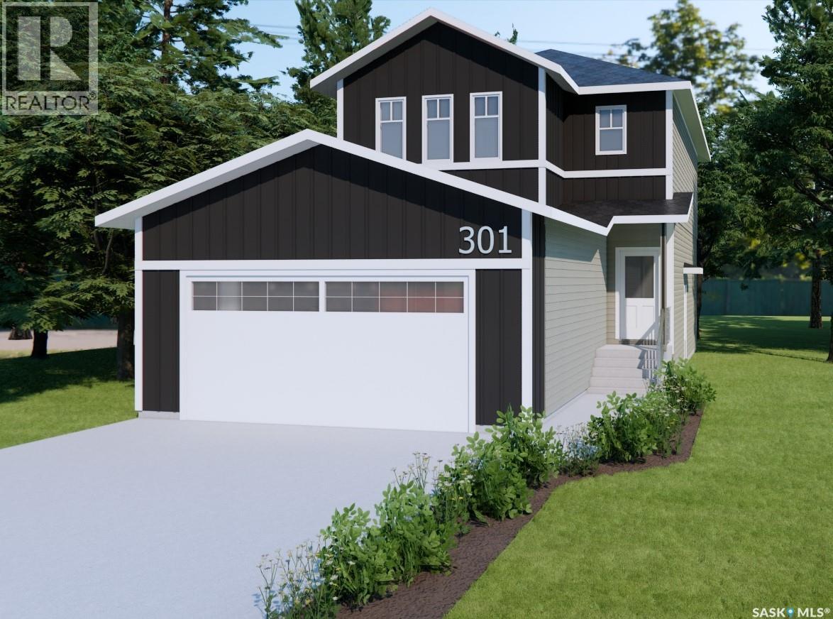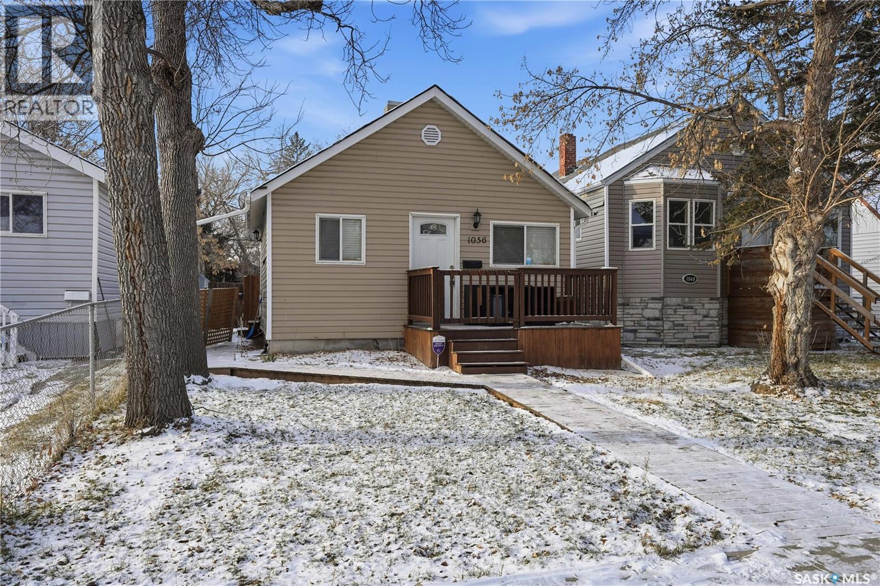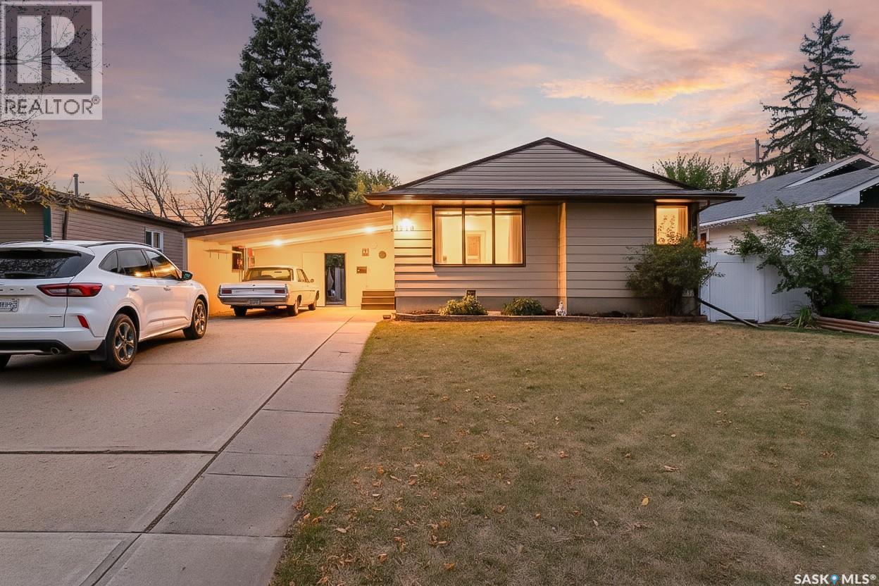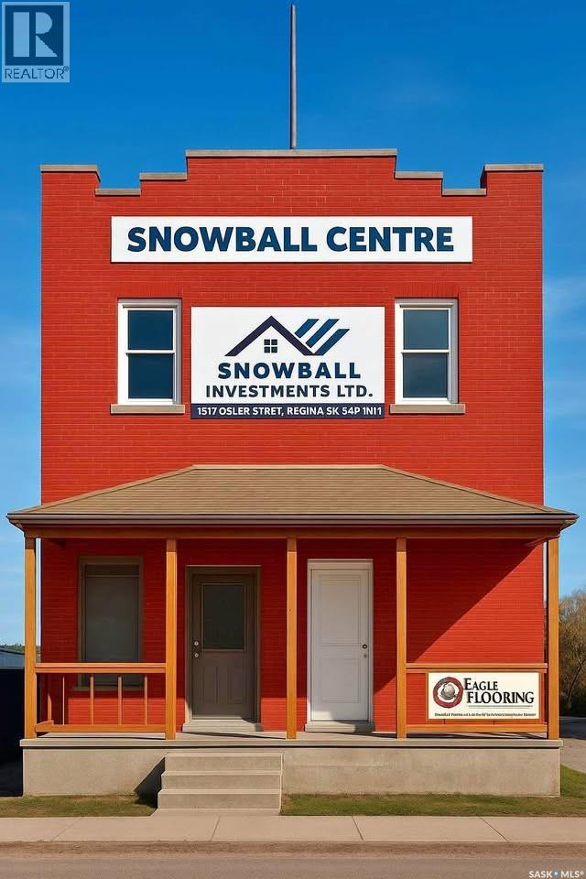Lorri Walters – Saskatoon REALTOR®
- Call or Text: (306) 221-3075
- Email: lorri@royallepage.ca
Description
Details
- Price:
- Type:
- Exterior:
- Garages:
- Bathrooms:
- Basement:
- Year Built:
- Style:
- Roof:
- Bedrooms:
- Frontage:
- Sq. Footage:
185 5th Avenue S
Yorkton, Saskatchewan
Welcome to Fairview Villas! This 3-bedroom, 2-bath 2-storey row townhouse at 185 5th Avenue S in Yorkton offers 1,209 sq ft of comfortable, move-in-ready living with several recent upgrades. The main floor features a bright, spacious living room and an open concept kitchen/dining area with custom cabinets, ideal for everyday living and entertaining. A convenient 2-pc bathroom is also located on the main level. The main floor and bedrooms received fresh paint in November 2025, giving the home a clean, modern feel. Upstairs you’ll find three bedrooms and a full 4-pc bathroom. The full basement is partially finished and provides a large rec room plus a laundry/storage room, offering great extra space for family, hobbies, or a home gym. Major mechanical updates include a new high-efficiency furnace (November 2025), new toilets (November 2025), and a new washer (November 2025, never used). Fridge, stove, washer, and dryer are all included. Central air conditioning keeps the home comfortable in the summer. Outside, enjoy a fenced backyard with a private patio, perfect for kids, pets, or relaxing after work. This pet-friendly complex includes one surface parking stall, visitor parking, and additional street parking. Condo fees cover exterior maintenance, snow removal, lawn care, reserve fund contributions, insurance, and garbage. Located close to parks and schools, this well-maintained townhouse is an excellent option for first-time buyers, families, or investors looking for a low-maintenance home in a convenient Yorkton location. (id:62517)
Boyes Group Realty Inc.
407 Doran Crescent
Saskatoon, Saskatchewan
"The Queens", a 2088 square foot home, Entering the home from the oversized fully insulated garage, you step into the mudroom which is conveniently attached to the walk through pantry with lower cabinets and separate sink. The kitchen features an oversize island with eating ledge, gorgeous backsplash and gleaming quartz countertops. The great room features large windows, and oversize patio doors for an abundance of light. The fireplace is a stunning focal point in the room. The addition of the office/flex area adjacent to the front entrance is a perfect work from home space. Upstairs, the primary bedroom is spacious. The ensuite has an 8' vanity with double sinks with a generous amount of drawers for storage, a 5' custom tiled shower and stand alone tub, and a private water closet. From there, you enter directly into the walk through closet with lots of double rods and shelving for your wardrobe. Exiting the closet, you pass directly into the laundry room equipped with lower cabinets and quartz countertop and sink for easy laundry tasks. 2 additional bedrooms, a 4 piece bath and a central bonus/flex area finish this floor. All Pictures may not be exact representations of the home, to be used for reference purposes only. Errors and omissions excluded. Prices, plans, specifications subject to change without notice. All Edgewater homes are covered under the Saskatchewan New Home Warranty program. PST & GST included with rebate to builder (id:62517)
Realty Executives Saskatoon
43 43 Centennial Street
Regina, Saskatchewan
Welcome to this well-kept and thoughtfully updated third-floor 2-bedroom condo. The bright and comfortable living room opens to a private balcony through sliding doors. The layout includes a functional kitchen, a dedicated dining area, a generous storage room, a full 4-piece bathroom, and two spacious bedrooms with ample closet space. Conveniently located within walking distance to the University and offering quick access to the ring road, this condo is a great place to call home—and a great opportunity for investment. (id:62517)
Exp Realty
4433 Padwick Road
Regina, Saskatchewan
Backs onto a park with a walking path! This Crawford-built, custom two-storey home—including the house, garage, and deck—is constructed on piles and comes with an ENERGY STAR certificate. Located in the highly desirable Harbour Landing neighbourhood, this home features 4 bedrooms and 3 bathrooms, beginning with a spacious front entry and an open-concept main floor with hardwood flooring throughout the living room. The kitchen offers granite countertops, a tile backsplash, a full pantry, and a large island. The living room includes a beautiful stone gas fireplace and large windows that bring in plenty of natural light. The dining area opens onto a composite deck overlooking a landscaped yard with perennial flower beds and multiple Goji berry plants. A 2-piece bathroom combined with a laundry/mudroom completes the main floor. The upper level includes four generous bedrooms and two full bathrooms. The primary bedroom features a walk-in closet and a 4-piece ensuite with a corner jetted tub and separate shower. The basement is insulated and open for future development. The double attached garage is fully insulated and drywalled, with an aggregate driveway. This is an ENERGY STAR–qualified home. Floor plan, inspection report, and the ENERGY STAR certification are attached in the supplements. (id:62517)
Exp Realty
559 Bolstad Turn
Saskatoon, Saskatchewan
Welcome to 559 Bolstad Turn in Aspen Ridge. This is a fully upgraded, thoughtfully designed two-storey backing green space, with the kind of features you don’t often see packaged together in one home. Right away, you’ll notice the triple attached garage—fully finished, heated, insulated, painted, custom storage, and an epoxy floor. The surround sound system extends through all three levels of the home and even into the garage. Inside, the main floor is open and bright, with a great room overlooking the park and a dining space that walks out to a fully landscaped backyard complete with a firepit area and multiple gas lines for outdoor cooking. The chef’s kitchen is a standout—quartz counters, a large island, custom range hood, upgraded appliances, and a walk-through pantry that connects directly to the mudroom. Upstairs is designed for everyday comfort. The primary bedroom features a coffered ceiling, custom built-in electric fireplace, a spacious 5-piece ensuite, and a walk-in closet. You’ll also find two more bedrooms, a 4-piece bath, a bonus room with coffered ceilings, and a convenient laundry room with a sink. The fully developed basement is ready for movie nights and hosting. It includes a large family room with a projector and screen, plus a stylish wet bar with a sink and dishwasher. 559 Bolstad Turn is a rare combination of location, layout, and upgrades—move-in ready and built to enjoy for years to come. (id:62517)
Realty Executives Saskatoon
214 Doran Way
Saskatoon, Saskatchewan
Welcome to the "Broadway" Edgewater's newest plan in the desirable neighbourhood of Brighton. This 2 storey is sure to impress. Entering from the insulated garage, you step into a mud room with a bench and hooks to store your outerwear. You continue through the walk through pantry into the spacious great room. The kitchen has lots of cabinets, quartz countertops and beautiful tiled backsplash. The island is 7' long with an eating ledge. Over sized patio doors in dining room and large windows in the living room create a spacious light filled area. The focal point of the great room is the fireplace. On the second floor, the Primary bedroom includes a feature wall, the ensuite has double sinks in the vanity and a beautifully tiled shower. You will find a bonus room and 2 secondary bedrooms and a 4 piece bath as well. 2nd floor laundry completes this floor. All Pictures may not be exact representations of the home, to be used for reference purposes only. Errors and omissions excluded. Prices, plans, specifications subject to change without notice. All Edgewater homes are covered under the Saskatchewan New Home Warranty program. PST & GST included with rebate to builder. (id:62517)
Realty Executives Saskatoon
14 330 Haight Crescent
Saskatoon, Saskatchewan
Welcome to #14 – 330 Haight Crescent in Wildwood, a 3-bedroom, 2-bath townhouse offering exceptional value in one of Saskatoon’s most convenient and family-friendly neighbourhoods. This home features 1,017 sq. ft. of living space plus a fully developed basement, providing comfort, functionality, and room to grow. The main floor includes a fully functional kitchen, a bright dining area, a large living room with French doors leading to the private yard. There is also an 2-piece bath on the main. Upstairs, you’ll find three generous bedrooms with carpet and a full bathroom. The basement offers a cozy family room with an extra area that can be used as a games room, as well as a laundry/utility room with ample storage. Outside, enjoy your private deck and green space, along with an electrified parking stall for added convenience. Situated in a quiet, well-managed complex on a peaceful crescent, this townhouse provides low-maintenance living close to parks, schools, shopping, and all amenities. Whether you’re a first-time buyer, downsizing, or looking for an excellent investment, this home truly has it all. Don’t miss your chance—book your private viewing today or contact your REALTOR® for more details. (id:62517)
Boyes Group Realty Inc.
1056 Mctavish Street
Regina, Saskatchewan
Welcome to one of the most adorable 2 bedroom, 1 bath updated 608 sq ft homes with a full, solid, dry basement! Located at 1056 McTavish Street, this modern-feel bungalow located on a 3756 sq ft lot is overflowing with upgrades! Curb appeal is adorable with a front deck perfect for a morning coffee. The home has many renovations including windows, electrical panel, basement work, paint, doors, soffits, siding, shingles, flooring, a gorgeous kitchen with soft close cabinets, lights, neutral colors, & more! Two bright, good-sized bedrooms - the back bedroom is a great size with a large closet. The full bath is spacious & airy with brand new flooring! The fenced backyard could easily accommodate a double garage with lane access! All appliances as well as a portable AC are included. Taxes are affordable at $954/per year. Close to the new school! Please contact the sales agent for more info! Immediate possession is available & desired. Great first time home or a perfect revenue property, as well! (id:62517)
Century 21 Dome Realty Inc.
409 Sullivan Street
Stoughton, Saskatchewan
Affordable starter or revenue home! This two bedroom ,one and three quarter story house in Stoughton features a huge living room, a great, farm style kitchen, main floor den, with laundry facilities, and four piece bath. Upstairs, you'll find two good sized bedrooms . The basement is unfinished. Newer mid-efficient furnace (2021), and the west side of the roof was re-shingled in 2024. Nicely treed yard, with a single garage , currently being used for storage. Measurements TBV by Buyer. Come see this one today! (id:62517)
Century 21 Dome Realty Inc.
1230 Grace Street
Moose Jaw, Saskatchewan
PALLISER HEIGHTS - Well maintained 1166 sq. ft. 3 bedroom bungalow on Grace Street... Warm and inviting family home in the desirable Palliser neighborhood...Main floor features large south facing living room, dining room, kitchen, 3 bedrooms and bathroom. Kitchen features an abundance of cabinets, built in dishwasher and stainless fridge and stove. New luxury vinyl plank flooring just installed in living room, dining room, kitchen and hall. Beautiful hardwood floors in all 3 bedrooms. Lower level is fully developed with a large carpeted family room featuring a gas stove fireplace with brick feature wall behind. There is a den that was previously used as a bedroom. Also featuring a large bonus room that would make a nice games room, hobby room or another den. A large utility/laundry room with lots of shelves for storage. Washer and dryer are included for your convenience. Central air, central vac and natural gas BBQ hookup. Stepping out into the fully landscaped and fenced back yard we find a gazebo, a deck and a patio - great for entertaining... Large attached carport with direct entrance to house. Short walk to 3 schools...CALL A REALTOR TO VIEW... PRICE REDUCED...... (id:62517)
RE/MAX Of Moose Jaw
1321 Victoria Avenue
Regina, Saskatchewan
Welcome to 1321 Victoria Avenue! This charming and well-maintained bungalow is ideally located in the desirable General Hospital area of Regina. The main floor features a bright and inviting living room that flows seamlessly into the dining area and a functional kitchen complete with stainless-steel appliances, tile backsplash, and ample counter space. Two comfortable bedrooms and a full four-piece bathroom complete the main level. The fully developed basement includes a separate side entry, a spacious living area, kitchenette, and an additional bedroom—perfect for guests, extended family, or rental income potential. A single detached garage provides convenient off-street parking. This move-in-ready home is ideal for first-time buyers, young families, or investors looking for an excellent opportunity in a central location close to schools, parks, and amenities. (id:62517)
Yourhomes Realty Inc.
1817 Osler Street
Regina, Saskatchewan
Newly renovated multi-unit building at 1817 Osler St, perfect for offices, studios, or small businesses. There are two separate floors/units available for rent. Main floor unit features 4 office rooms(each room available at $500 per month), waiting/reception area, 2 washrooms and kitchen/lunch area. The second floor features 6 office rooms(each room available at $350 per month), with 2 washrooms, waiting area, laundry area and a shared kitchen/lunch area. Full-floor rentals are also available at $2,000/month for the main floor and $1500 for the second floor. Each floor includes 2 parking spots, with additional street parking in front. Conveniently located near to downtown, local amenities, restaurants, and public transit. (id:62517)
Exp Realty

