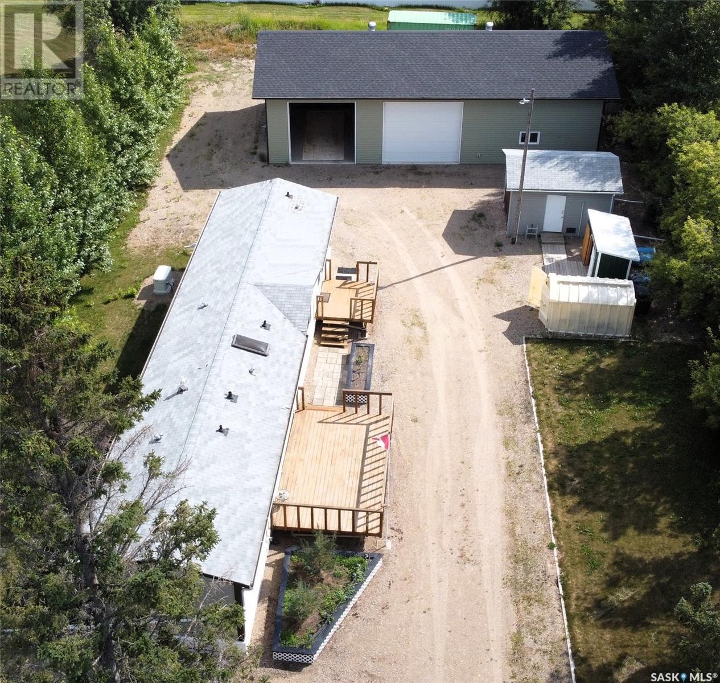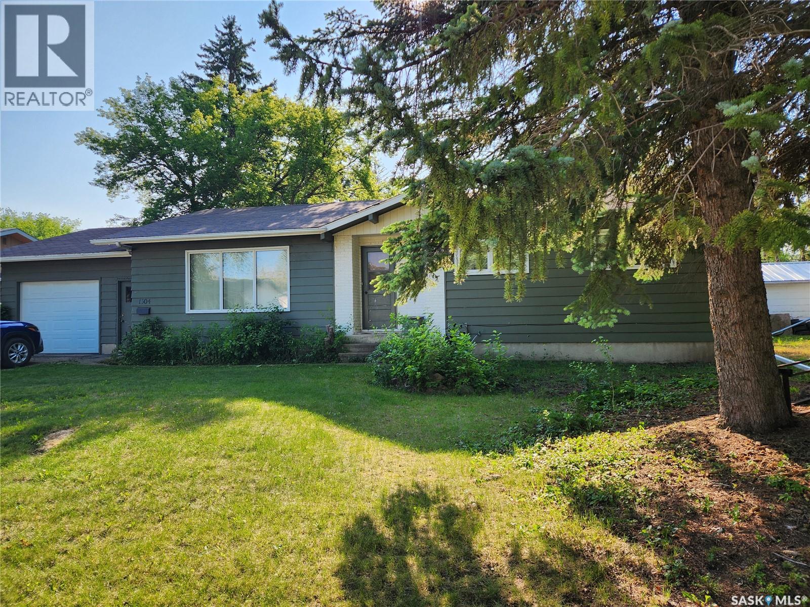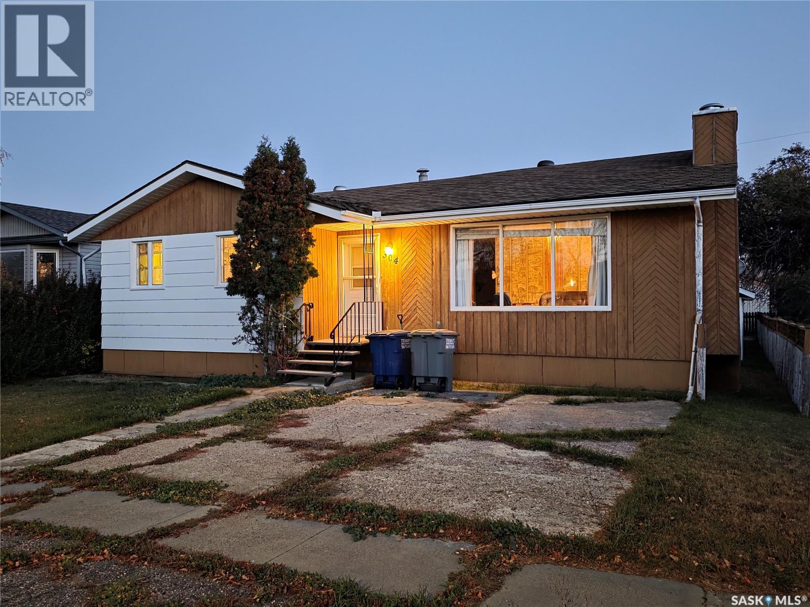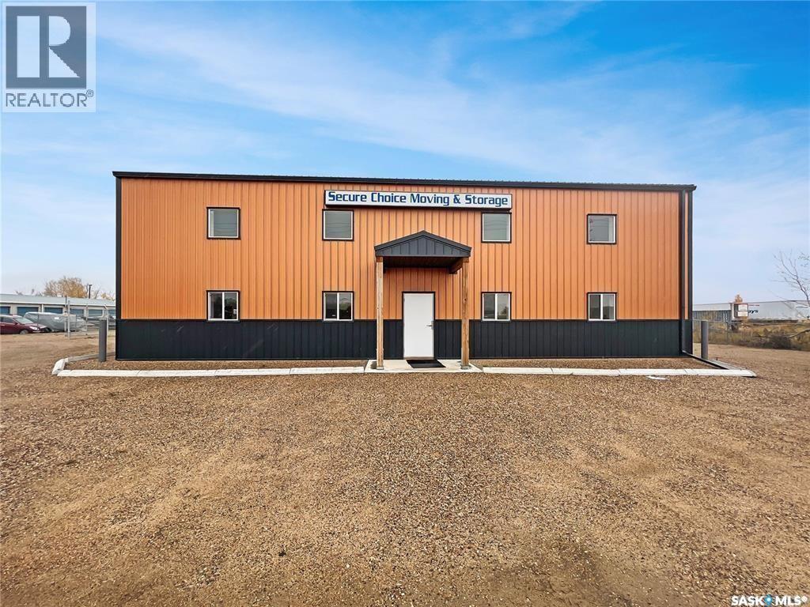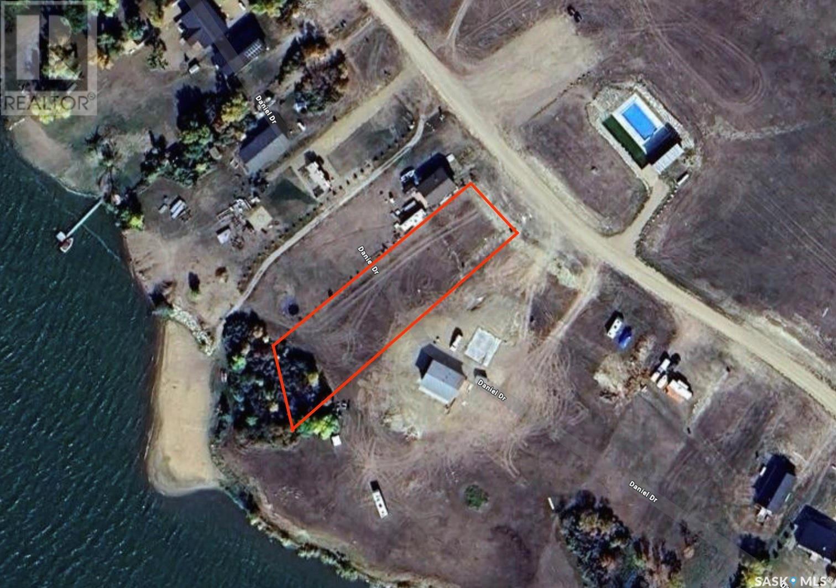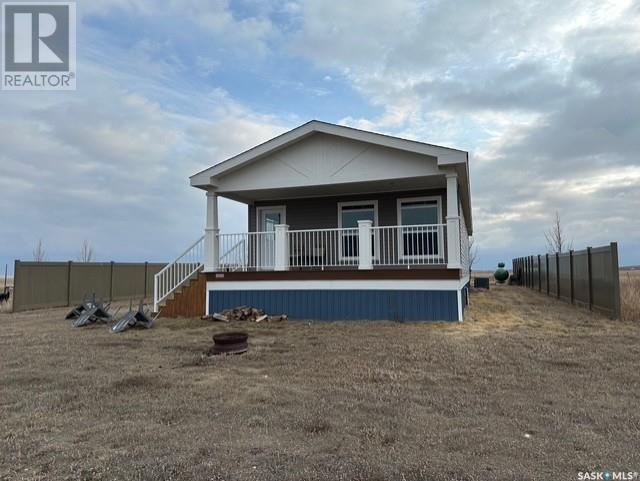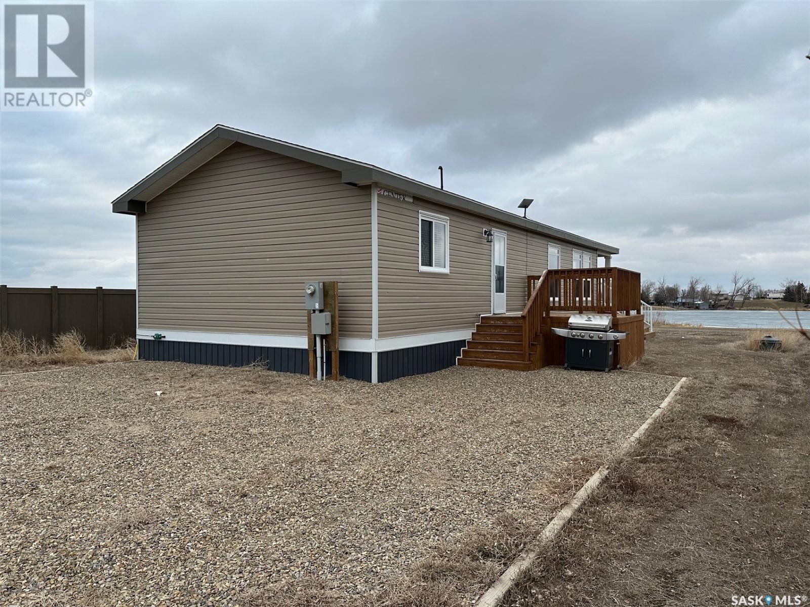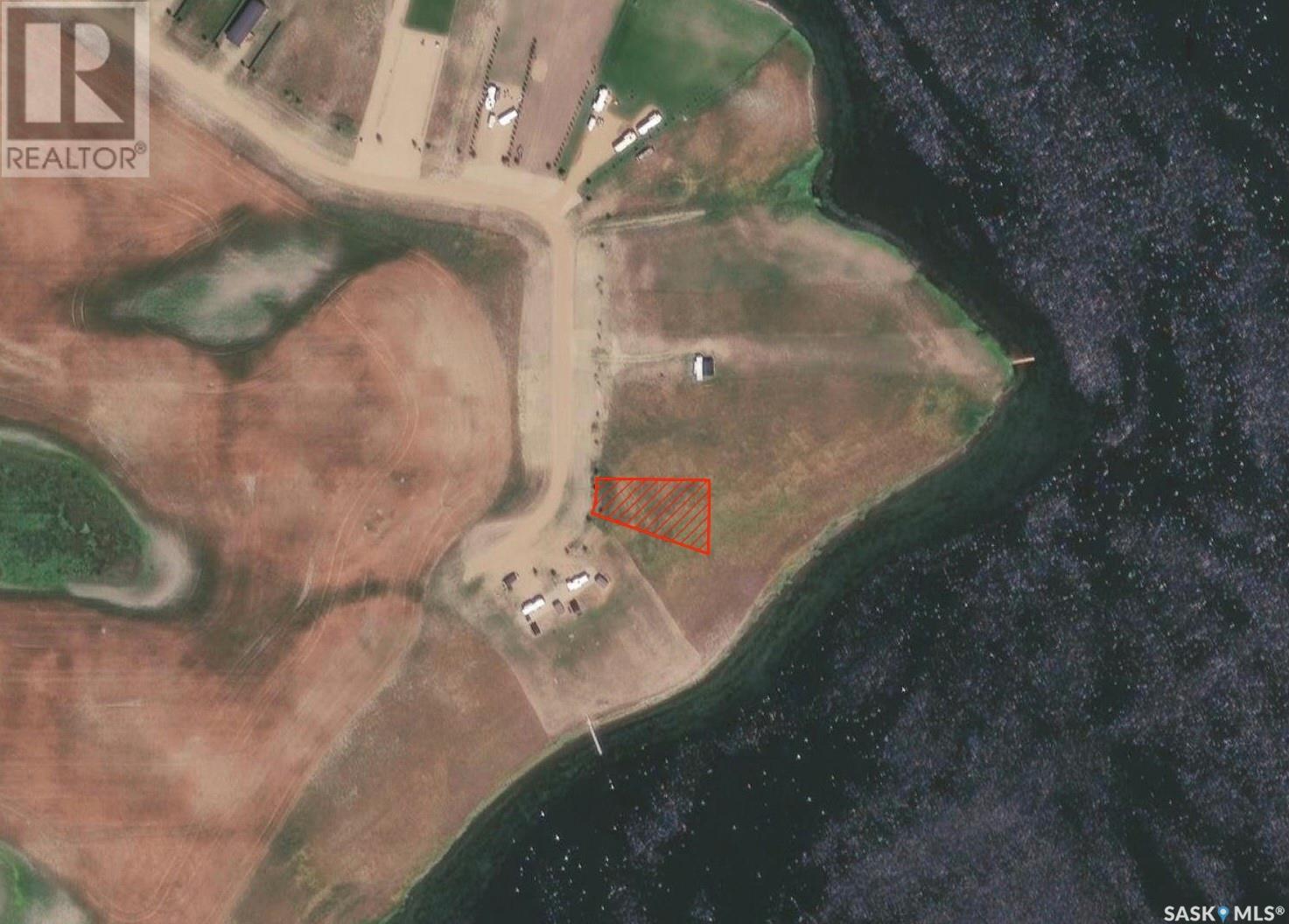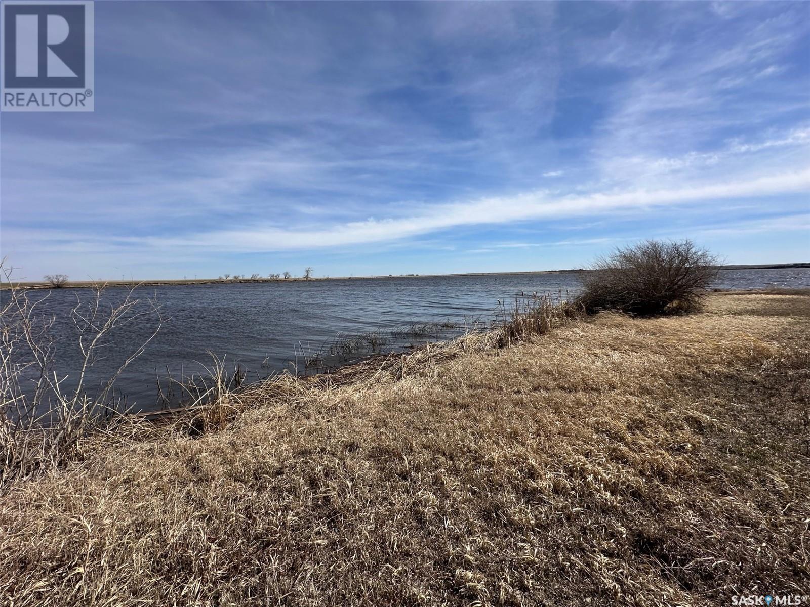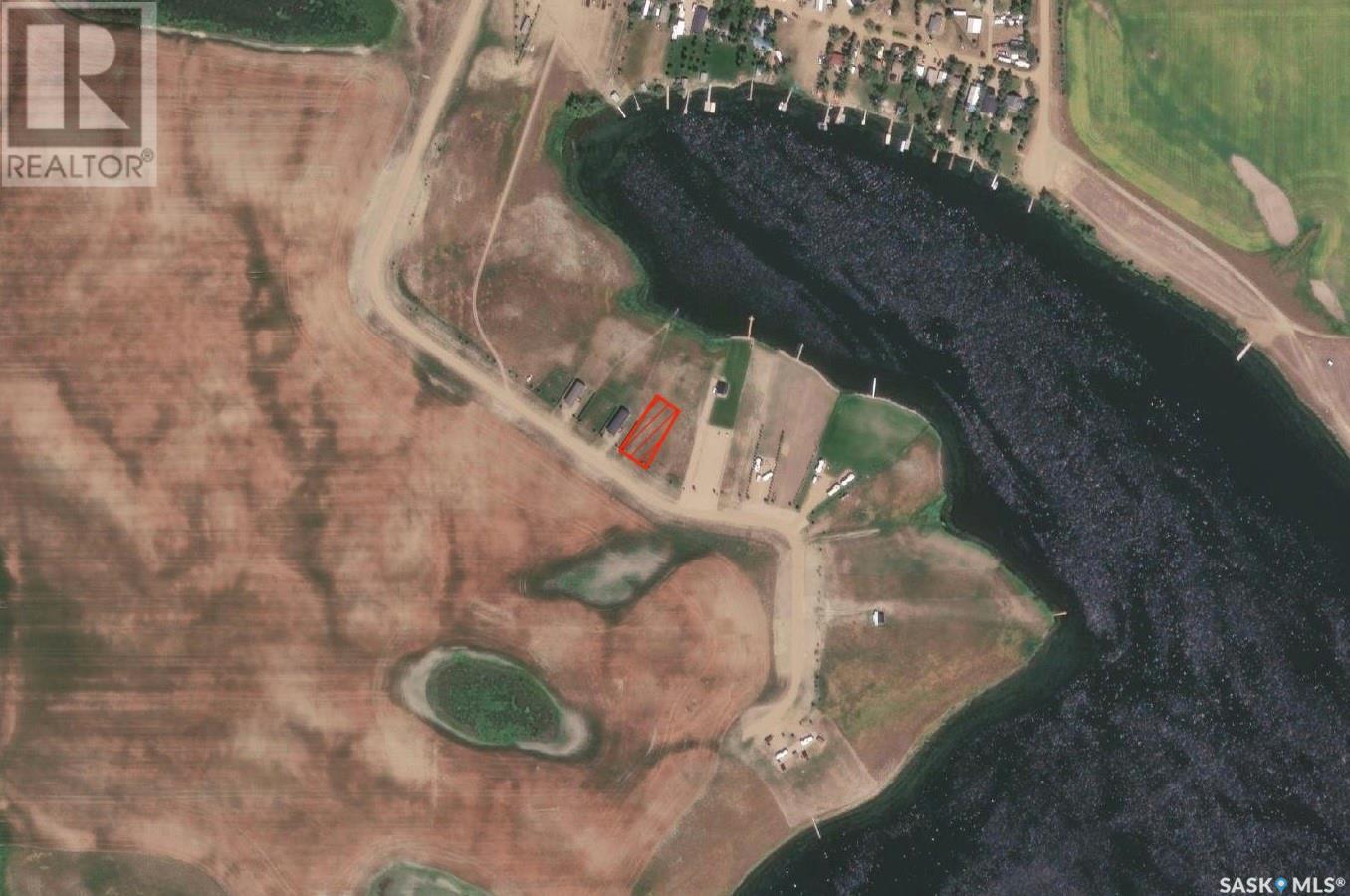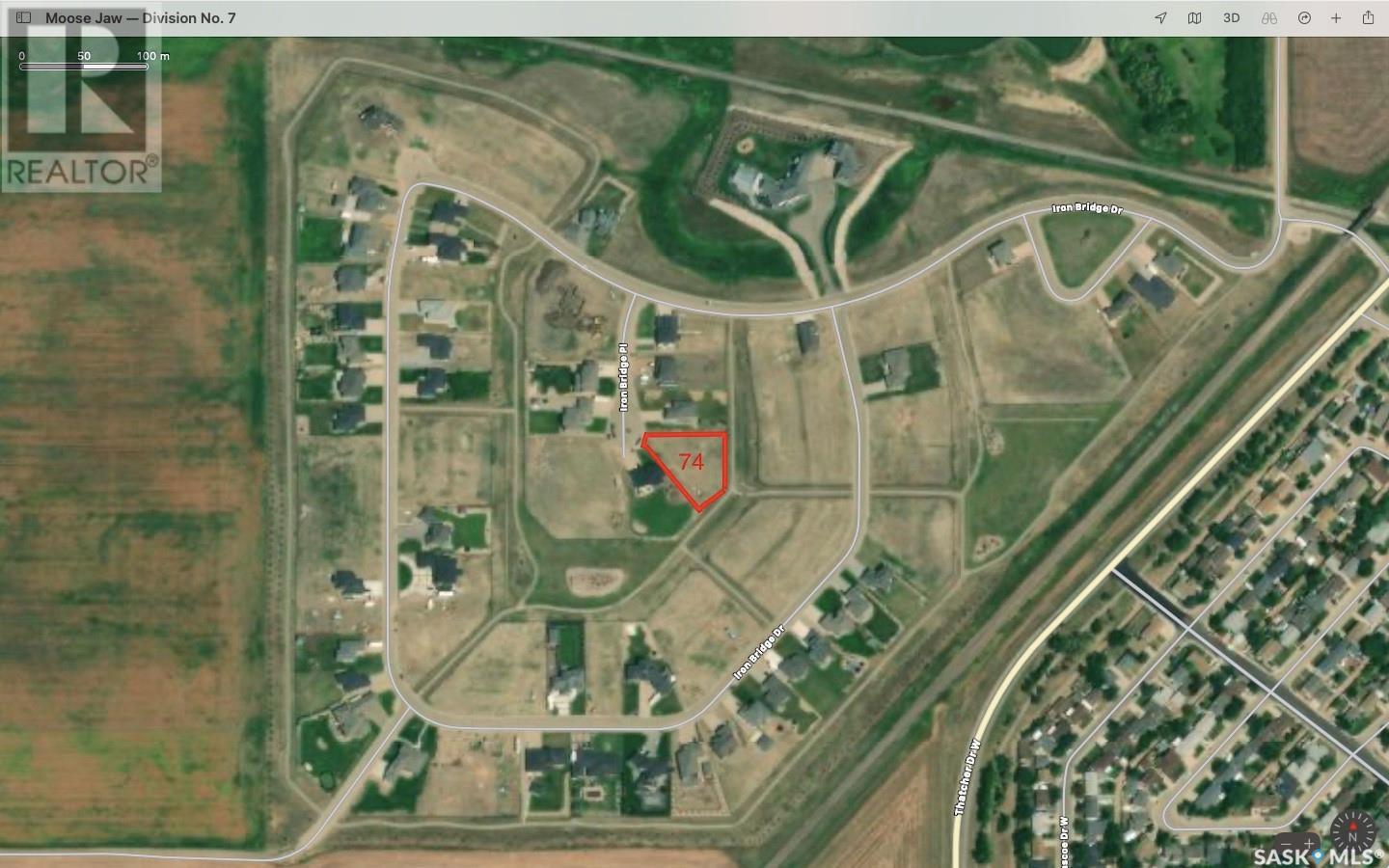Lorri Walters – Saskatoon REALTOR®
- Call or Text: (306) 221-3075
- Email: lorri@royallepage.ca
Description
Details
- Price:
- Type:
- Exterior:
- Garages:
- Bathrooms:
- Basement:
- Year Built:
- Style:
- Roof:
- Bedrooms:
- Frontage:
- Sq. Footage:
203 2305 Victoria Avenue
Regina, Saskatchewan
Welcome to the Balfour! Stunning heritage building in the heart of downtown. Enjoy the views of Victoria Park across the street with excellent walkability to restaurants, shopping & entertainment thru out the year. Impressive foyer of the Balfour greets your guests. Enjoy your ride in the charming, vintage looking but updated elevator. This unit shines with 9 ft ceilings and original hardwood floors thru most of the unit. The living room is spacious and bright with East facing windows. Galley kitchen comes with fridge, stove and microwave. The bedroom is a great size and offers a walk in closet for convenience. This suite comes complete with in suite laundry!! The Balfour has a common area with kitchenette, couches and access to a patio area with bbq. What a great place to relax or enjoy the company of others. Storage is available in the basement. Condo fees included heat, water, reserve fund, building maintenance, garbage, recycling, building insurance. This would make an excellent place to call home - make it yours today! (id:62517)
RE/MAX Crown Real Estate
619 1st Avenue E
Choiceland, Saskatchewan
Peaceful Prairie Living with Ultimate Storage, Comfort & Backup Power! Welcome to your rural retreat in the heart of Saskatchewan! This beautifully maintained property offers the perfect blend of tranquility, function, and minimal upkeep—ideal for year-round living or as a basecamp for your northern lake adventures. The home features 3 spacious bedrooms and 2.5 bathrooms, with an open-concept kitchen bathed in natural light from the skylight. Step outside to relax on one of two well-built decks, surrounded by a mature tree line and clean landscaping. The low-maintenance yard and gravel drive make upkeep a breeze. Need space for toys, tools, or projects? This property includes a massive 30' x 60' garage—partially insulated and heated—plus multiple outbuildings for additional storage. One outbuilding is heated and finished inside, perfect for a workspace, seasonal gear, or pantry-style storage. Enjoy year-round reliability with a backup natural gas generator, offering peace of mind no matter the season or weather conditions. Optional bonus: Property can be sold fully furnished—just bring your personal belongings and you're set! The seller will remove select tools, giving you a head start on your own setup. If you've been dreaming of a quieter pace of life, surrounded by the open prairie skies, this is your chance. With easy access to Saskatchewan’s northern lakes and recreational trails, you’re never far from fishing, snowmobiling, or simply enjoying the great outdoors. Don’t miss this opportunity to own a slice of rural Saskatchewan paradise! (id:62517)
Century 21 Proven Realty
1504 98th Street
Tisdale, Saskatchewan
This 1276 sq ft house with a single attached garage in Tisdale, SK has 4 bedrooms and 3 bathrooms. Unique to have 2 ensuite bathrooms, one on the main floor and one in the generous basement bedroom. The kitchen boasts well maintained mahogany cabinets with a beautiful matching built in china cabinet in the spacious dining room which opens to a sitting area leading into the living room. All rooms have ample windows to allow the beautiful sunshine in. Many upgrades done in 2024 - E & S walls excavated, backyard tree removal and grass, sump pump, paint, painted kitchen counters, windows 2012, and shingles 2017. The big renos are done, just need your finishing touches to make it your own, do not wait to see this property. Call today to book your viewing. (id:62517)
Royal LePage Renaud Realty
304 3rd Street N
Cabri, Saskatchewan
This Cabri home has a little bit of everything — space, warmth, practicality, and a few thoughtful extras that make it stand out from the crowd. Let’s start with the main floor, where you’ll find a large, welcoming living room anchored by a wood-burning fireplace — the kind of spot that makes winter nights downright cozy. Just off the living area is a sunny little nook that leads into a spacious enclosed sunroom, giving you that perfect transition space to enjoy your morning coffee or a quiet evening with a good book, no matter the season. The kitchen has a timeless appeal with its light oak cupboards and an impressive amount of storage — more than enough for all your gadgets, baking supplies, and Sunday dinner staples. Two comfortable bedrooms and a full bathroom round out the main floor, offering both convenience and function for everyday living. Head downstairs and you’ll find one of the most solid basements you’ll come across in Cabri — a real selling point in this town! The lower level offers plenty of bonus space, including a generous rec room complete with a wet bar that’s just waiting for your next card night or movie marathon. There are also two additional bedrooms and a second full bathroom, great for guests or growing families. One of the standout features down here is the “summer kitchen,” equipped with a gas stove — perfect for canning, cooking when the power goes out, or even heating the house in a pinch. It’s one of those practical features that you don’t realize how much you’ll love until you have it. Outside, the 20x32 insulated garage is every hobbyist’s dream. It even has a partitioned-off section at the front, allowing you to close off the workshop area and conserve heat in the winter months — smart, efficient, and ready for projects big or small. Altogether, this property offers a fantastic combination of comfort, character, and utility — a solid home built to last, with a few extra touches that make small-town living all the more enjoyable. (id:62517)
Century 21 Accord Realty
Hwy 2 East Service Road
Prince Albert Rm No. 461, Saskatchewan
High-Exposure Commercial Property with 2400sqft Shop & FIVE fenced serviced compounds/lots. This 2.54-acre highway-front property offers outstanding visibility and flexibility. It includes a like-new(2021) 2,400sqft commercial shop (40' x 60') with 18' ceilings, a 12' x 16' overhead door, radiant heat, bathroom, kitchenette, and fenced yard. The building is designed for expansion with optional mezzanine space. Also included are five fully fenced, serviced compounds (each 100' x 150') with double-gate access—perfect for storage, equipment, or business operations. All lots are cleared and fully serviced with natural gas, power, and telephone. Ideal for workshops, manufacturing, or retail use, this property delivers prime highway exposure, secure fencing, and move-in-ready infrastructure. (id:62517)
Exp Realty
#45 Northshore
Marquis Rm No. 191, Saskatchewan
$7500 Immediate Cash Incentive to Buyer if they complete the purchase prior to September 30, 2025!! Waterfront lot beside the beach and across the road from the swimming pool! There are very few opportunities to buy waterfront land this cheap anywhere else in North America. Half an acre of waterfront land with trees for under $100k! Call your realtor today for more information! (id:62517)
Royal LePage Next Level
11 Lakeshore Drive
Gravelbourg Rm No. 104, Saskatchewan
WATERFRONT! Three bedroom cabin on Titled waterfront land! Welcome to lakeside living at it's best in this beautifully built 2020 home, designed for comfort and relaxation all year round. This 3 bedroom, 2 bathroom retreat offers an open concept kitchen, dining, and living area that's perfect for hosting or cozy evenings in. The spacious primary bedroom includes a private 4-piece ensuite, while two additional bedrooms and a second full bathroom offer space for family or guests. Step outside to a large, covered deck and unobstructed lake views-ideal for morning coffee or sunset lounging. PVC fencing provides privacy, and the 2000 gallon septic and cistern, along with propane forced air heating and central A/C, make life easy and comfortable in every season. Whether it's your year round home or weekend getaway, this turnkey waterfront property is ready for you! (id:62517)
Royal LePage Next Level
9 Lakeshore Drive
Gravelbourg Rm No. 104, Saskatchewan
Titled Waterfront property! Like new home with PVC fences, covered deck, ready for you to enjoy life at the lake! 2000 gallon septic and cisterns for water, propane forced air heat and Central Air conditioning will keep you comfortable all year long! Beautiful open living, dining, and kitchen area, with a primary bedroom with 4 piece ensuite bath, and an additional bedroom and main 4 piece bathroom. The covered deck overlooks the lake. Built in 2020, this home has it all! (id:62517)
Royal LePage Next Level
25 Lakeshore Drive
Gravelbourg Rm No. 104, Saskatchewan
Lot 25 is one of the most private spots at Thomson Shores—located across from the calm waters of Gaumond Bay. Whether you're looking to build now or down the road, this lakefront property gives you space, scenery, and room to breathe. The thriving town of Gravelbourg is just up the road with all the essentials, and Thomson Lake Regional Park is right across the lake with golf, a driving range, and camping amenities. Cruise through the subdivision and see for yourself—Lot 25 could be your next move. (id:62517)
Royal LePage Next Level
21 Lakeshore Drive
Gravelbourg Rm No. 104, Saskatchewan
Ready to own a lakefront property in one of Saskatchewan’s hidden gems? Lot 21 at Thomson Shores overlooks calm waters and offers the perfect blend of seclusion and access to local attractions. Nestled across from Gaumond Bay, this lot gives you a front-row seat to nature at its best. You’re minutes from Gravelbourg for all the amenities you need, and just across the lake from Thomson Lake Regional Park—ideal for golfing, camping, boating, and more. Whether it’s a weekend getaway or your forever cabin, Lot 21 is a solid investment in lake life. (id:62517)
Royal LePage Next Level
12 Lakeshore Drive
Gravelbourg Rm No. 104, Saskatchewan
Own a Lakefront Lot! Lot 12 at Thomson Shores is a peaceful, private slice of heaven right across from Gaumond Bay. It’s the ideal place to build your dream cabin or getaway retreat. With wide-open views and a quiet shoreline, this lot offers unbeatable tranquility. The nearby town of Gravelbourg has all your essentials—groceries, restaurants, shops, and more—while Thomson Lake Regional Park across the water gives you access to a top-notch golf course, driving range, clubhouse, camping, and a family-friendly park. Don’t miss this chance to stake your claim at the lake. (id:62517)
Royal LePage Next Level
63 Iron Bridge Place
Moose Jaw, Saskatchewan
Iron Bridge Estates is a premier subdivision located in the northwest corner of Moose Jaw. Designed to take advantage of nature and space, while maintaining the most desirable community infrastructure and amenities. Large country residential properties with an abundance of green spaces, park areas, and recreational pathways. Almost all of the remaining lots are designed for walkout basements. Prices and sizes range from .48 acres up to almost a full acre! Thoughtfully designed to ensure that every lot is worthy of your dream home. Architectural controls and design guidelines help develop and preserve the aesthetics and integrity of the community while protecting property values for generations. The Iron Bridge Community Association has approval to build a new Outdoor Recreation Facility with Sports Court/Ice Rink, storage and utility shed, and a community pavilion/gazebo with outdoor fireplace! Ask about the Developer’s Financing Program. If you want to build your dream house in Moose Jaw, why would you build anywhere else? (id:62517)
Royal LePage Next Level


