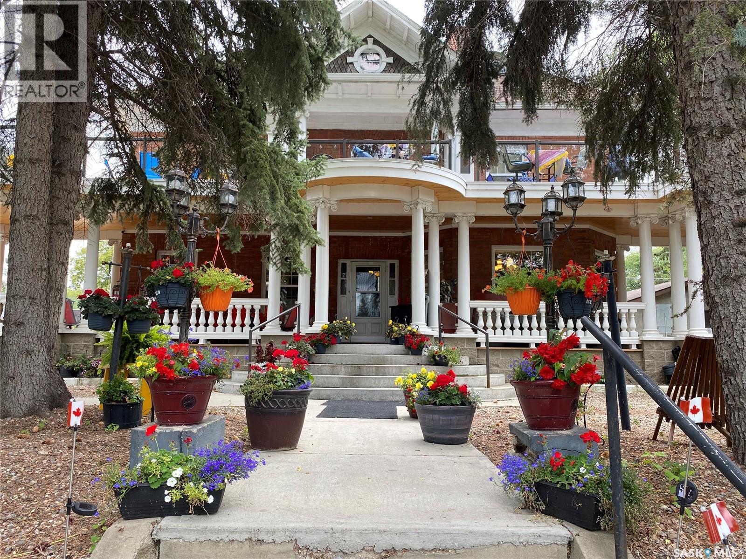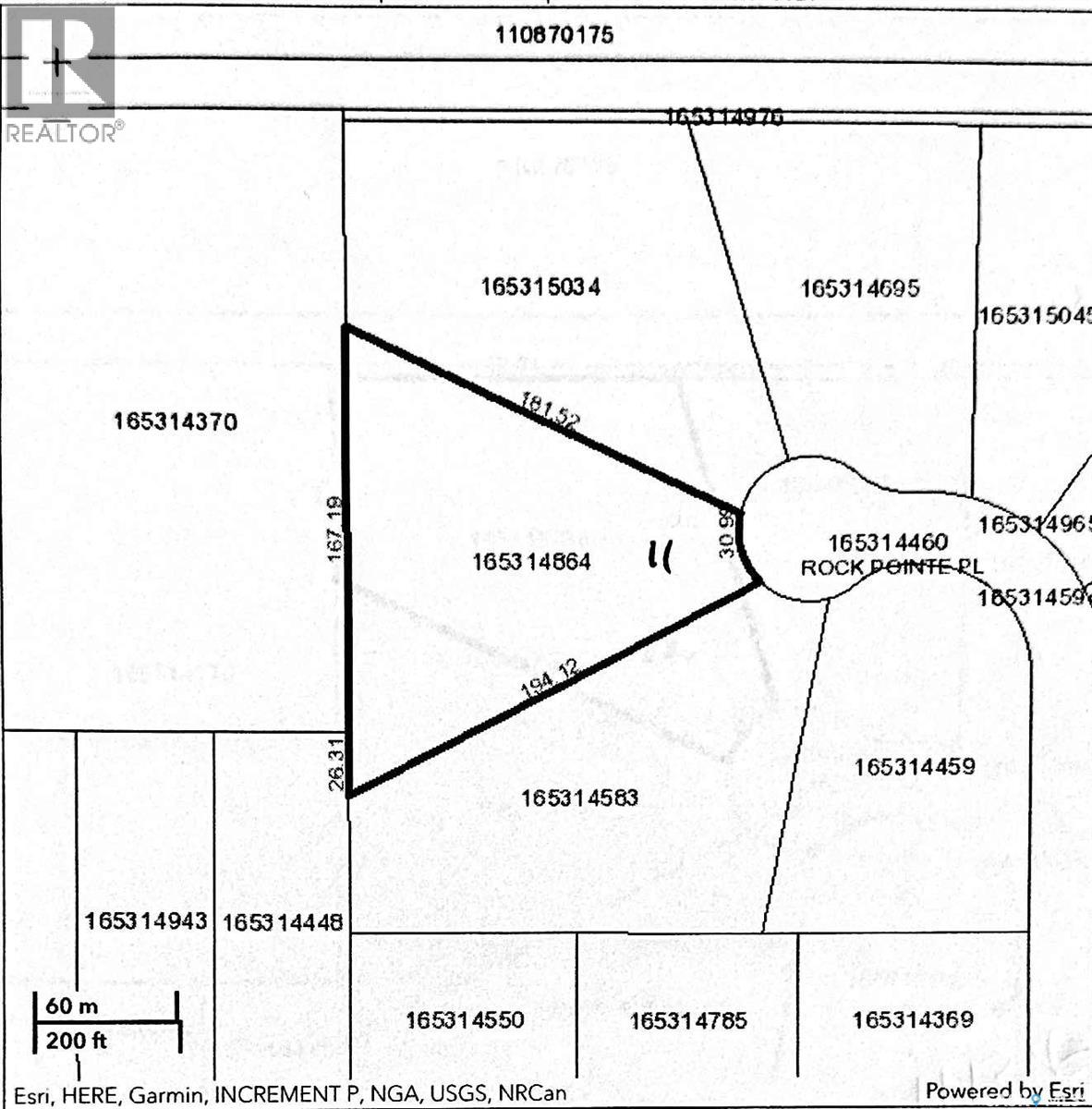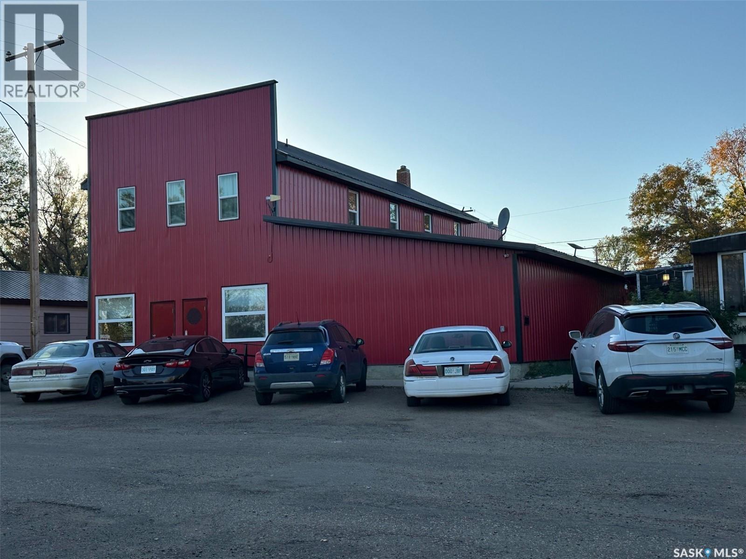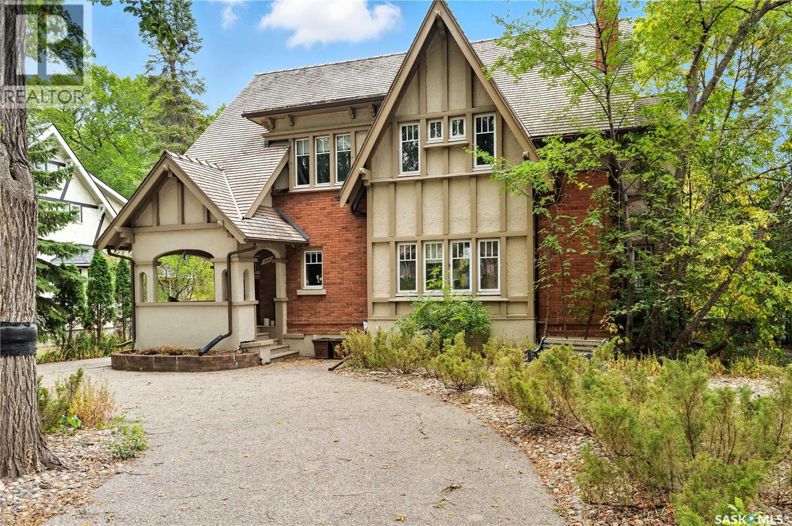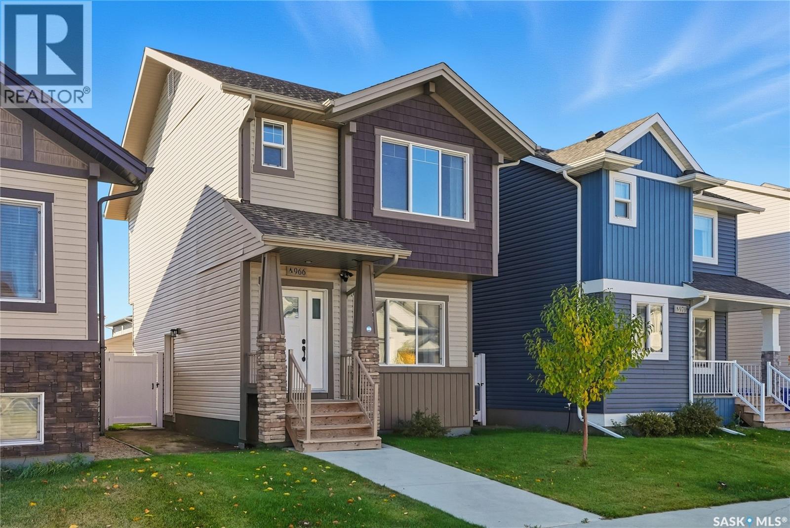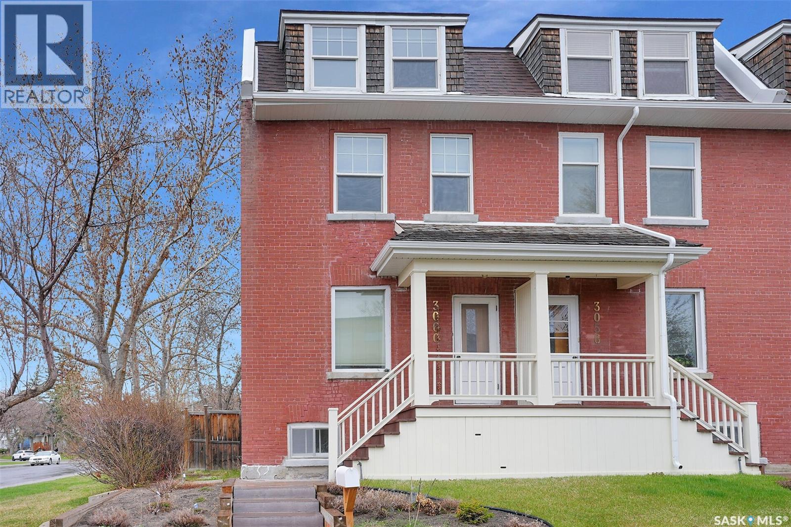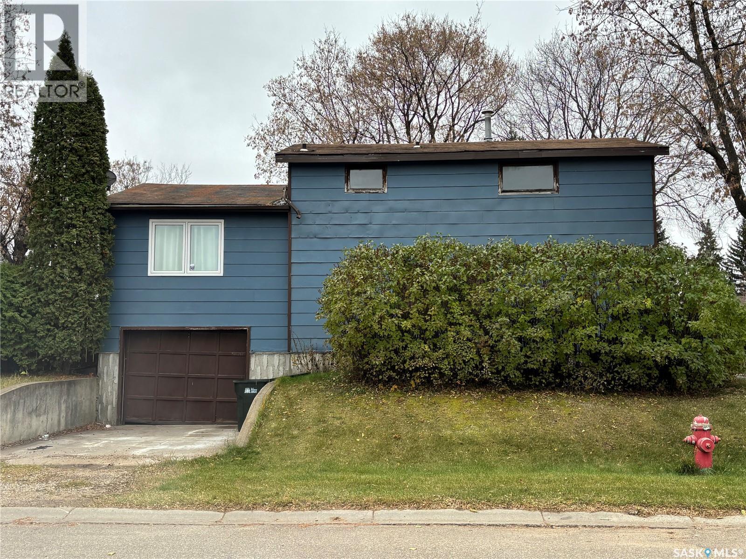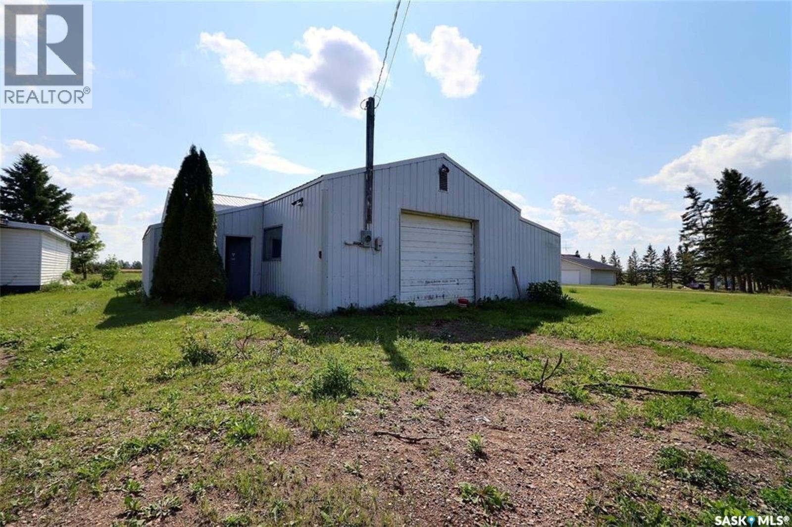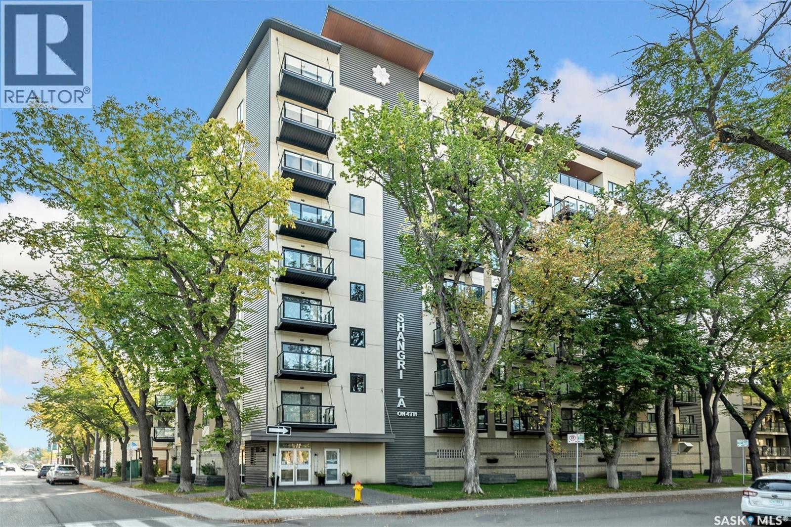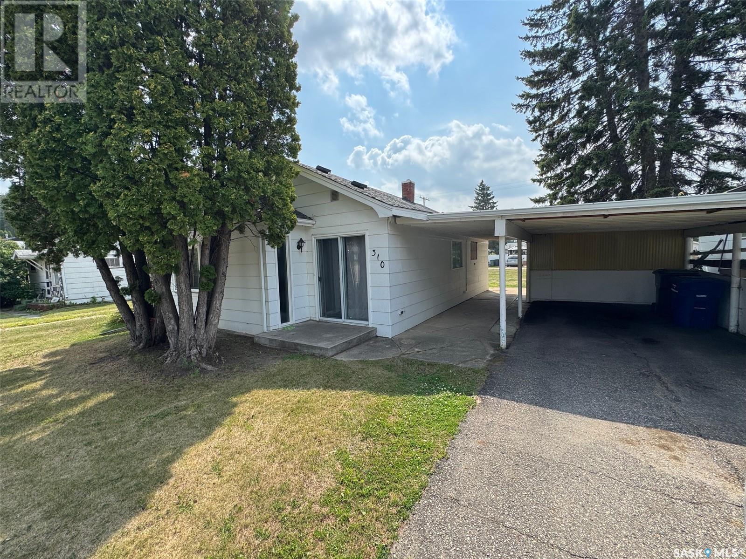Lorri Walters – Saskatoon REALTOR®
- Call or Text: (306) 221-3075
- Email: lorri@royallepage.ca
Description
Details
- Price:
- Type:
- Exterior:
- Garages:
- Bathrooms:
- Basement:
- Year Built:
- Style:
- Roof:
- Bedrooms:
- Frontage:
- Sq. Footage:
585 19th Street E
Prince Albert, Saskatchewan
Prince Albert Grandeur at its Best! A historical home built in 1912 by Andrew Holmes. This property was a landmark home for Western Canada at the time as Prince Albert was the most prosperous City located in Western Canada. The history and elegance are unmatched. In 1926 the Oblate Fathers purchased it and owned it till 1936. Then it became a private residence and was used as a group home and tea house, followed by other owners. A small smoldering fire occurred on the third storey resulting in interior damage. The present owner has chosen not to rebuild but has made a choice to allow someone else to refinish the interior to the specifications and details with a personal touch. Awesome opportunity for one with an artistic spirit or one with an entrepreneur's flare and a love to remodeling and rebuilding. Don't miss out on booking an appointment. You'll be glad you did! (id:62517)
Advantage Real Estate
9261 Clement Crescent
Cochin, Saskatchewan
Welcome to 9261 Clement Crescent, Cochin! This solid cabin is located just steps from the main beach on a mature lot with plenty of space for the whole family. Perfect for entertaining, this open concept cabin is 864 sq ft with 3 good size bedroom and a 4 piece bathroom, the living room and kitchen are spacious and features large windows to allow sunlight to flood the space. Some notable features are wall air conditioning and ALL windows and doors have security shutters that allow you to leave with confidence that your property is secure. Being at the lake is all about enjoying the outdoors and this cabin has many options for outdoor living including the 25'x11' deck on the east side of the property and is located just off the living room via patio doors, is shaded by the mature trees that line the property. On the south side of the cabin features a patio area that is covered with a tarp gazebo and overlooks the grass space and firepit area. To make this cabin even more appealing is the 300 sq ft bunk house that isnt like the rest. It houses 2 bedrooms, living space AND a 2 piece bathroom! This 3 season property has a 1000G septic tank and is on seasonal water. Call today to make this property yours! (id:62517)
Dream Realty Sk
132 Rock Pointe Place
Edenwold Rm No.158, Saskatchewan
Build your dream home on this expansive 4.61-acre lot nestled within the prestigious Rock Point Estates community. Conveniently located just minutes from Regina and just north of Pilot Butte, this property offers the perfect balance between accessibility and peace. With easy access to the amenities of Pilot Butte, White City, and Emerald Park, you can enjoy modern comforts while basking in serenity. (id:62517)
Sutton Group - Results Realty
Bar/hotel In Fife Lake
Poplar Valley Rm No. 12, Saskatchewan
Opportunity awaits with the Hotel and Restaurant in Fife Lake! Recent upgrades of $125,000 include new equipment, renovated interior spaces, exterior tin siding, a steak pit, and a new range hood with exhaust fan. The licensed pub and restaurant also features 3 VLT machines for additional income. Upstairs you’ll find 5 single hotel rooms and 2 one-bedroom suites, plus a new washer and dryer for guest convenience. This historic property has a loyal client base and is ideally located near Coronach, where coal plant life extension projects are driving growth in the area. Perfect for an owner-operator or as a smart investment in a thriving community. (id:62517)
Royal LePage Next Level
3151 Angus Street
Regina, Saskatchewan
This beautifully updated home blends timeless elegance, sophistication with modern comfort & is one of Regina’s most iconic homes. Ideally situated at 3151 Angus Street, this distinguished Tudor-style residence is a rare gem in historic Lakeview. Built in 1915, this 2785 sq ft masterpiece is an architectural gem. Curb appeal is stunning, & from the moment you enter, you’ll be mesmerized by style, charm, upgrades, & the overall ambience. An oversized formal living room with gorgeous refinished hardwood floors & 9’ beamed ceilings is anchored by a classic wood-burning fireplace, framed by custom cabinetry adding warmth & sophistication. Adjacent, a formal dining area flows seamlessly to the den - adorned with elegant French doors. A modern kitchen showcases quartz counters, tiled backsplash, & a lovely design opening into a quaint nook area. A lovely sitting room with gas fireplace exudes warmth due to the south exposure with plenty of windows. A back porch offers direct access to a triple garage with loft area - perfect for a studio or workshop. Garage is accessible from front & back (alley access). Completing the main floor is a 2pc bath, & an exquisite stairwell leads to 3 generously-sized bright bedrooms, with the primary bedroom presenting a luxurious ensuite offering a heated floor. A 2nd full bathroom & laundry room completes this level. The top floor features a large & private additional loft/bedroom area & 3pc bath offering so much versatility & is perfect for a guest space. The recently developed basement done in 2025 offers a rec room, 2pc bath & storage/utility areas. A mature yard provides a private, serene retreat on a large 6795 sq ft lot with Tyndall stone patio. Notable upgrades: sewer line, PVC windows, updated electrical, added insulation, upgraded appliances, restored wood revealing rich color, & more. Located on one of Regina’s most sought-after streets, this is truly an exceptional opportunity to own a home in the heart of historic Lakeview. (id:62517)
Century 21 Dome Realty Inc.
966 Mcfaull Manor
Saskatoon, Saskatchewan
Welcome to 966 McFaull Manor: Your Luxury-Meets-Location Dream in Brighton! Stop scrolling! This immaculate 1,362 sq. ft. 2-storey home, meticulously crafted by Ehrenberg Homes, is the definition of modern move-in ready. This isn't just a house; it's a lifestyle upgrade. Step inside and be captivated by the open-concept entertainer's paradise. The chef-inspired kitchen boasts a massive sit-up island, custom cabinetry, and sleek quartz countertops—perfect for your next gathering. The flow is seamless into the spacious living room, anchored by a stunning stone feature wall and a cozy, modern electric fireplace. Upstairs is your private sanctuary. Find three generous bedrooms, including a primary suite complete with a huge walk-in closet and a private 3-piece ensuite. Plus, you’ll love the ultimate convenience of second-floor laundry! But wait, there’s more! The lower level offers a fully legal suite option, providing an incredible opportunity for a powerful mortgage helper or prime investment. Outside, enjoy professional front yard landscaping and the essential 22' x 22' double garage. Location is EVERYTHING. You are in the vibrant heart of Brighton, just a 10-minute walk to parks, schools, shopping, and scenic trails. This home is a rare blend of quality craftsmanship and unmatched convenience. What are you waiting for? This gem won’t last! Contact your Realtor and come see your new life today! (id:62517)
Exp Realty
3060 18th Avenue
Regina, Saskatchewan
Welcome to this fantastic, one of a kind, end unit character condo in a designated Heritage Property nestled in the heart of the Crescents! This south facing condo offers a bright, inviting floor plan. The living room is a great size that extends into the dining area, with beautiful hardwood floors flowing flawlessly throughout. The kitchen boasts new water resistant laminate flooring (2025), new fridge and stove (2024) that have not yet been used. Off the kitchen is a back door that leads down to a private back yard that is perfect for grilling on the bbq or enjoying an evening summer bonfire. The 2nd level offers two good sized bedrooms and a large 4 pc bath with a clawfoot tub. The 3rd level is awesome! This loft style area can be used as a bedroom, office, library, sitting area, flex room, work out area, and so on. So many possibilities! There is also a basement that is undeveloped offering tons of storage and perfect spot to have the washer and dryer. The entire condo has been recently repainted (2025) and is absolutley turn key ready for new owners. There is 1 electrified parking spot just behind the unit. The location is hard to beat, being close to parks, creeks, and greenspace right across the street. (id:62517)
Boyes Group Realty Inc.
1647 14th Street W
Prince Albert, Saskatchewan
Affordable Home for first-Time Homebuyers or Investors! This charming 2 1/2-storey home offers great curb appeal and plenty of potential with some TLC. Featuring 3 bedrooms, 1 bathroom, and an attached garage with direct access to the main floor, it's ideal for those looking to customize their space. Situated on a generous 6147 sq. ft. lot surrounded by mature trees, boasted a spacious fenced backyard--perfect for outdoor activities or future expansion. (id:62517)
Exp Realty
34 Main Street
St. Louis Rm No. 431, Saskatchewan
Opportunity Awaits in Hoey, SK — 3 Lots, Shop, and a View! Looking for space, peace, and potential? This unique property in Hoey, Saskatchewan might be your perfect next project. Sitting on three lots (0.48 acres total), this spot offers a stunning west-facing view of the valley and the kind of small-town quiet that’s hard to find these days. It’s in the rural hamlet of Hoey and is just 10 minutes from St. Louis, 30 minutes from Prince Albert, and an easy drive on a nice highway to Wakaw or Saskatoon. This makes it a convenient place to escape but still keeps you easily connected with bigger communities for shopping, etc. The property includes a 1975 mobile home (currently tenant-occupied) that’s seen extensive renovations over the years but now needs some love. It will be left on the property as-is. All utilities are connected and functioning. The real gem here is the large shop, which features two heated bays plus two attached cold-storage quonsets. Previously used as a mechanic’s shop complete with a paint booth, it’s perfect for someone who needs workspace for projects, a small business, or serious hobbies. The shop has two furnaces that were both functioning when disconnected roughly five years ago. The cement floors are in need of repair - especially the one with the oil pit. The cement has shifted and the pit is collapsing. All utilities are available on site: village water, septic tank, natural gas, and power. The shop’s utilities are currently disconnected but can easily be reconnected through the providers. Recently appraised, this property is priced at $55,000 and ready for someone with a vision to bring it back to life. It’s full of potential! If you’ve been dreaming of a quiet rural setting with room to build and breathe, this might be your opportunity to create something special! Contact your favourite realtor to book a showing. (id:62517)
Real Broker Sk Ltd.
Lazeski Acreage
Edenwold Rm No.158, Saskatchewan
Want a little piece of land all to yourself? Here is 12 acres only 15 minutes to Regina. Design your yard how you want it! Want lots of trees? go for it. Want a workshop? Why not!? Use your imagination. Build your home and watch the your kids and home equity grow! Call an agent today to get the details on how you can get started! (id:62517)
Boyes Group Realty Inc.
504 550 4th Avenue N
Saskatoon, Saskatchewan
Welcome to The Shangri-La on 4th Ave. This stylish 1 bedroom, 1 bathroom condo is perfectly situated in the heart of Saskatoon. The bright impeccably maintained unit features a functional open concept layout. Enjoy the convenience of a built-in computer workspace, modern kitchen, quartz countertops and tile back splash - ideal for both everyday living and entertaining. You are close to City Hospital, University of Saskatchewan, Royal University Hospital, downtown shops, restaurants and city transit. What a great location offering the best of urban living with easy access to nature. Set in a soundly constructed concrete building, residents can enjoy premium amenities including a rooftop patio with BBQ area, an amenities room with fitness equipment, and the added convenience of one underground parking stall. Don’t miss this incredible opportunity to own in one of Saskatoon’s most sought after locations. Book your showing today with your favorite Realtor! (id:62517)
North Ridge Realty Ltd.
310 Maple Road E
Nipawin, Saskatchewan
Are you ready to leave the rental market behind and purchase a new home! This charming home at 310 Maple Road East is the perfect place to get started! Situated on a massive 50 x 150 lot there is a tonne of room for the kids to play or to add a garage/shop in the future! Inside features 2 two cozy bedrooms on the main level and an updated 4-piece bath, the layout is ideal for comfortable living. The kitchen is conveniently connected to the dining and living room with lots of room to entertain friends and family when they come over It has newer laminate and vinyl plank flooring throughout the main floor, adding a modern touch. You'll also enjoy the convenience of main floor laundry, tucked away in the back entryway. The upper level offers versatile space that can easily accommodate overflow guests, a great play room for the kids or be used for additional storage! Off-street, covered parking is available under the carport, and there's also an attached shed for additional storage! This home offers a fantastic opportunity to enter the real estate market affordably. Call today to schedule a viewing! (id:62517)
Prairie Skies Realty

