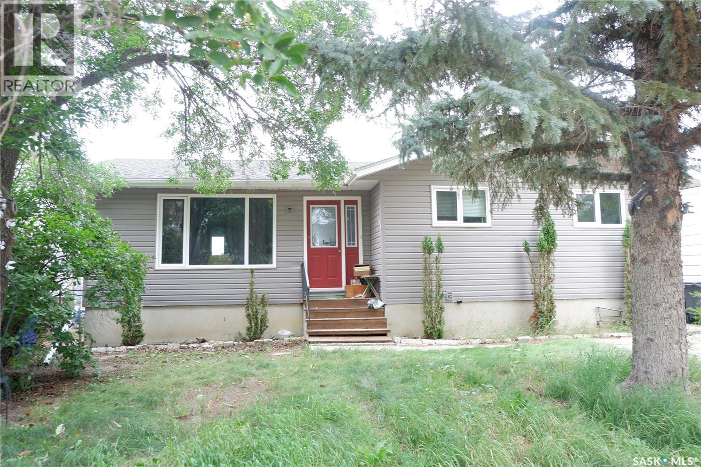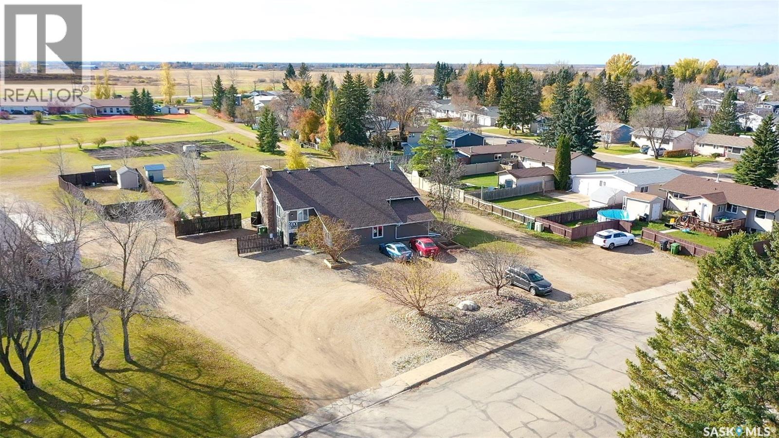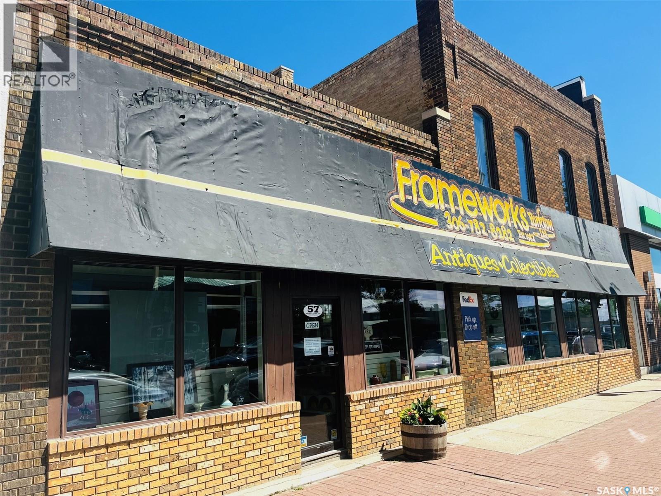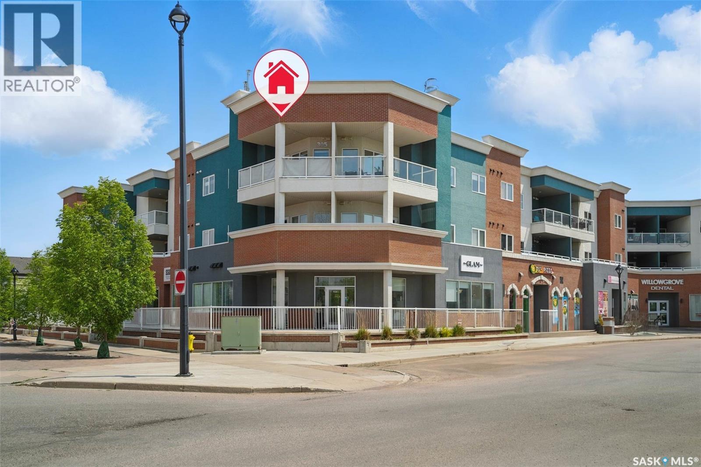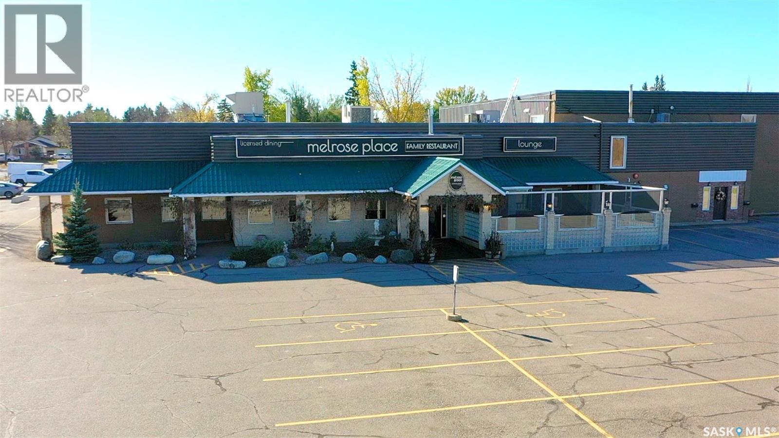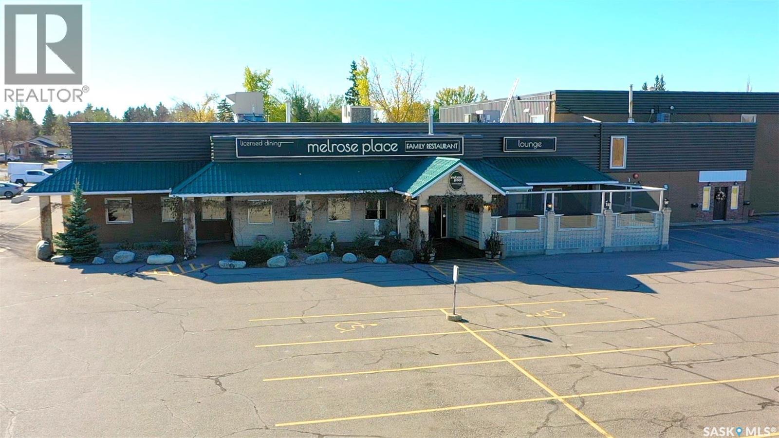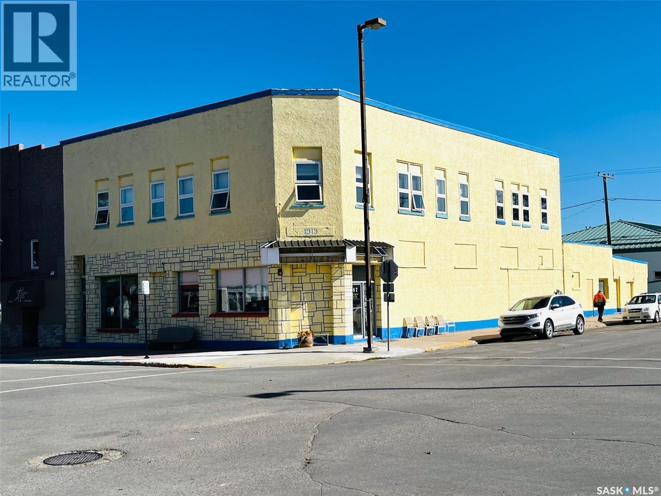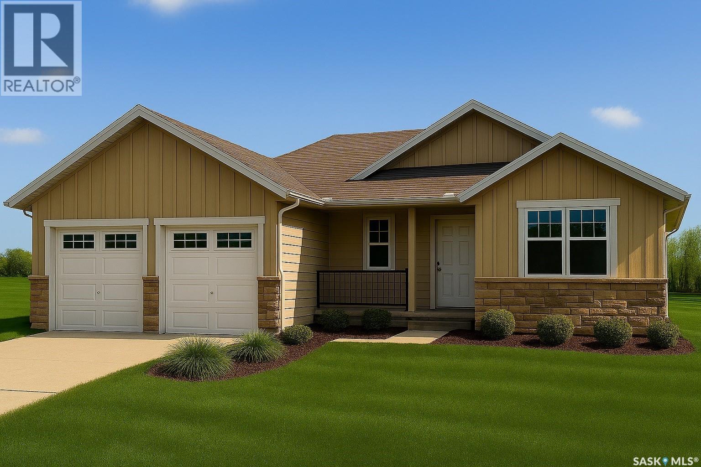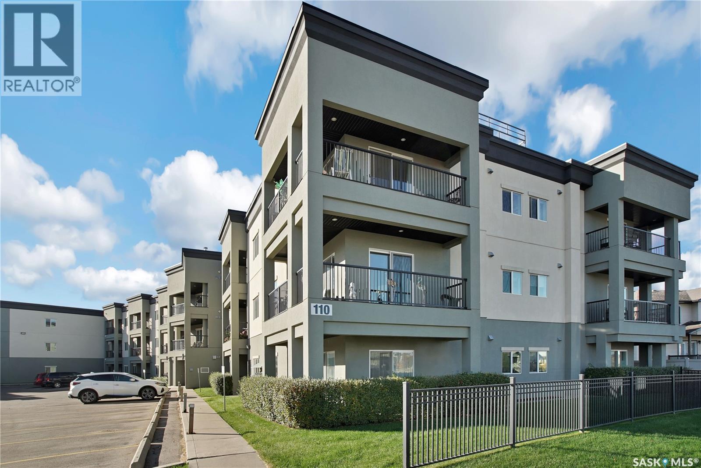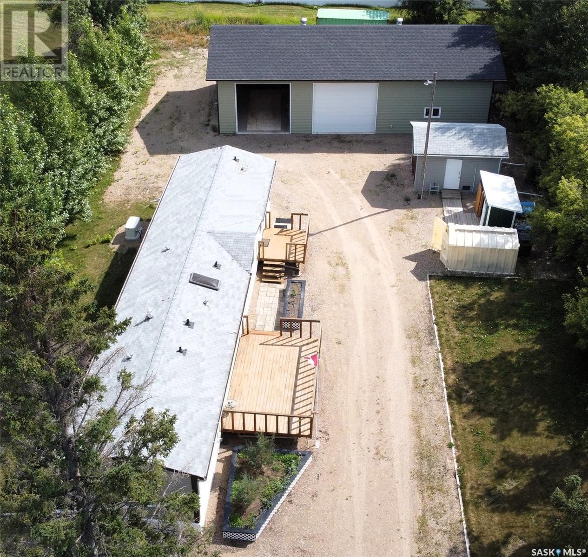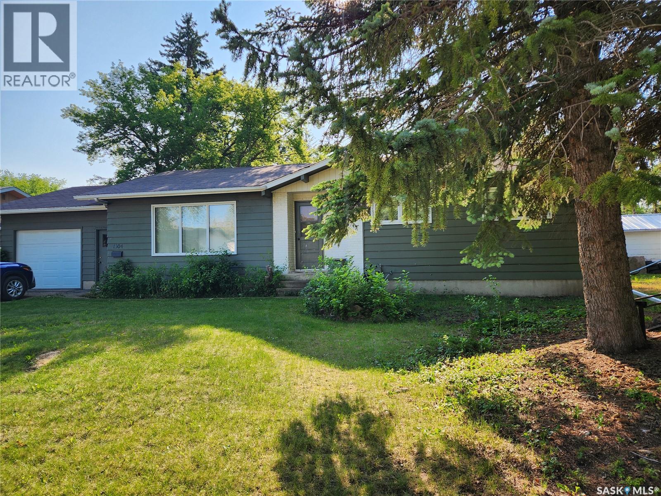Lorri Walters – Saskatoon REALTOR®
- Call or Text: (306) 221-3075
- Email: lorri@royallepage.ca
Description
Details
- Price:
- Type:
- Exterior:
- Garages:
- Bathrooms:
- Basement:
- Year Built:
- Style:
- Roof:
- Bedrooms:
- Frontage:
- Sq. Footage:
512 4th Avenue W
Assiniboia, Saskatchewan
Located in the Town of Assiniboia in a great location on the west side of town. This home has huge potential. Semi open deisign concept. Main floor laundr! The primary bedroom has a 2-piece Ensuite. Basemnet has a large utility room. THis property has lots of storage. Nice little deck that is great for barbecuing off the dining room, accessed through garden doors. Nice fenced yard. Single detached garage. Extra parking in the back. This property backs on an empty lot for lots of privacy. Come check it out! (id:62517)
Century 21 Insight Realty Ltd.
395 Riverview Road
Yorkton, Saskatchewan
This is a fantastic turnkey investment opportunity to own a well-maintained mixed-use property featuring both residential and commercial components, all situated on a spacious 0.70-acre lot. The residential space spans approximately 2,380 square feet over two levels and is currently operating as a successful Airbnb. It offers three generously sized bedrooms, two ensuite bathrooms, a four-piece main bathroom, a laundry room, and an impressive open-concept living, dining, and kitchen area that has been thoughtfully updated. Interior improvements include stylish vinyl plank flooring, modernized kitchen and bathrooms, and Hunter Douglas window coverings. Included in the sale are several quality appliances: a Maytag fridge and stove (2015), Amana dishwasher (2020), Broan range hood, and a Maytag top-loading washer and dryer (2015). The commercial portion of the building measures approximately 1,449 square feet and features a welcoming reception area, five private offices, a washroom, a storage room, and a large open common space. This area is ideally suited for office-based businesses such as healthcare services, legal practices, or a beauty salon. Significant property upgrades were completed in 2017 and include new windows, Hardi Plank siding, updated eavestroughs and downspouts, soffit and fascia, a new rear door with sidelight, and 45-year shingles. The exterior of the property also offers valuable features such as three storage sheds, a large garden space, well-maintained fencing, and attractive landscaping. Whether you're an investor, business owner, or someone looking for a flexible live/work space, this turnkey property delivers exceptional value and versatility. (id:62517)
RE/MAX Blue Chip Realty
57 Broadway Street E
Yorkton, Saskatchewan
Prime Downtown Yorkton Commercial Property with Rooftop Living. Located at 57 Broadway Street E, Yorkton, this impressive property blends historic charm with modern potential. Positioned on one of downtown’s busiest streets, it offers excellent visibility and high foot traffic, perfect for your business. The main floor features a bright, open retail space with large display windows, front and rear entrances, parking access, and a convenient washroom and office area. Upstairs offers over 2,300 sq. ft. of living space with a workshop and two private rooftop decks, a rare opportunity for rooftop living in the city’s core. The 3,200 sq. ft. basement provides ample storage or workspace. Ideal for an owner-operator or investor, this property offers flexibility to combine business and living or generate rental income. (id:62517)
RE/MAX Blue Chip Realty
305 412 Willowgrove Square
Saskatoon, Saskatchewan
Experience top-floor living in this exceptional, west-facing, 2-bedroom, 2-bathroom condo, perfectly situated in the highly desirable neighbourhood of Willowgrove. This unit’s features include a spacious and modern open concept with 9-foot ceilings that create an airy and expansive feel, granite countertops, stainless steel appliances, easy-to-care-for tile and laminate flooring, and Hunter Douglas blinds throughout. Enjoy the convenience and security of one underground parking stall, ensuring your vehicle is safe from the elements and ready to roll, saving you time and effort during the coldest of winters. The underground storage locker is perfect for storing your bikes and other gear. An abundance of visitor parking spots ensures your guests always have a place to park. For those who appreciate privacy, step outside and enjoy a 120-square-foot balcony that is afternoon and evening sunned. Relax and unwind on the largest balcony that the building offers with a tranquil view of the clock-square green space below and an unobstructed panorama of the skyline above—a perfect spot for your morning coffee or evening relaxation. The location is a true highlight. You'll find yourself within easy walking distance of a variety of grocery stores, banks, restaurants, and medical offices. With a bus stop right outside the building and a new daycare nearing completion across the street, this condo is a fantastic fit for both U of S students and small families seeking convenience and accessibility. Pets allowed with board approval. This condo truly has it all. Book your private showing today and discover your new home. (id:62517)
Century 21 Fusion
516 & 522 Broadway Street W
Yorkton, Saskatchewan
Exceptional Mixed-Use Revenue Property – Prime Location in West Yorkton - An outstanding investment or owner-operator opportunity! This 2.09-acre commercial property offers three revenue-generating components—a well-established, highly profitable restaurant, two modern residential suites, and a leased 4-bay heated warehouse. Located in a high-traffic area beside the Painted Hand Casino and across from the Gallagher Centre, the property is home to the iconic Melrose Place Family Restaurant (9,869 sq. ft.). In operation for 47 years, including 26 at this location, the restaurant features a licensed dining area, bar/lounge, VLT room, modern commercial kitchen, rooftop HVAC, and recent upgrades including a new roof and kitchen equipment (2024). Significant growth potential exists through catering, banquet rentals, expanded hours, or delivery services. Attached to the restaurant are two high-quality residential suites totaling over 5,800 sq. ft., each with open-concept layouts, kitchens with islands, in-suite laundry, gas fireplaces, elevator access, and 4-bay heated garage is also included. At the rear of the property, a separate 4,000 sq. ft. heated warehouse adds further rental income and flexibility. The site includes 80+ parking stalls and is fully equipped with high-capacity electrical service, making it ideal for year-round operation. Whether you're expanding a portfolio or looking for a turnkey business with additional income, this rare property delivers location, stability, and opportunity in one package. (id:62517)
RE/MAX Blue Chip Realty
516 Broadway Street W
Yorkton, Saskatchewan
Melrose Place Family Restaurant is a well-established and highly reputable Yorkton landmark, ideally located beside the Painted Hand Casino and across from the Gallagher Centre in a high-traffic area. Spanning 9,869 sq. ft., this newly renovated, turnkey operation includes a licensed family dining area, banquet rooms for private events, a separate bar/lounge, VLT room, cozy fireplace seating, and an outdoor patio. With 47 years of success—including 26 at its current location—the restaurant boasts strong annual sales, a loyal customer base, consistent profitability, and excellent growth potential through catering, third-party delivery, extended hours, or breakfast service. Recent updates include roof renovations (2024) and commercial kitchen improvements (coolers, freezer, warmers). This is a rare opportunity for an owner-operator or investor to acquire a thriving business with proven performance, exceptional visibility, and room for continued growth in one of Yorkton’s most prominent locations! (id:62517)
RE/MAX Blue Chip Realty
302 Main Street
Melville, Saskatchewan
Turn-Key Restaurant & Retail Opportunity in the Heart of Melville. Located on bustling Main Street in Melville, this property offers an exceptional opportunity to own and operate your own business. The main level is ideally designed for a restaurant, complemented by an additional retail area that can provide extra rental income or expansion potential. The restaurant space is fully equipped but not currently in operation, giving you the flexibility to open under your own concept without delay. Included are buffet serving tables, waitress prep station, cash counter, liquor bar prep station, commercial pizza oven, grills, deep fryers, multiple refrigerators and freezers, a dishwasher, and a walk-in cooler—everything needed to start service immediately. This well-maintained building has received numerous recent upgrades, including a durable metal roof, Century Glass windows, freshly painted stucco and brick exterior, a new air conditioning unit, updated electrical panel, forced-air furnace heating, rooftop deck, and extensive renovations to the kitchen and dining areas. The restaurant offers two separate dining rooms, creating a warm and inviting atmosphere for guests. The upper level features additional living quarters with a family room, bedrooms, and a bathroom, offering the potential to convert the space into multiple rental units for added income. Building measurements are approximate and should be verified by the buyer prior to closing. (id:62517)
RE/MAX Blue Chip Realty
241 Carriage Drive
Rudy Rm No. 284, Saskatchewan
Discover the perfect blend of country charm and modern living with this soon-to-be-constructed bungalow on a one acre lot in a quiet yet highly desirable neighborhood. Offering 1,540 sq. ft. of thoughtfully designed space, this beautiful home features an open-concept layout, convenient main floor laundry, and a spacious primary suite for your comfort. The ICF-built basement not only provides energy efficiency but also a warm, cozy feel underfoot, and is a blank canvas awaiting your personal touch to make it truly your own. The attached (28x25) heated garage is generously sized, keeping your vehicles protected from the elements year-round. Rivergrove Building Corp (Previously Rivergrove Homes) is not only a very reputable local builder but they also ensure your investment is protected with New Home Warranty. Watch the morning sunrise and listen to the birds as you enjoy your coffee on the spacious 20' x 12' deck—a perfect way to start your day in peace and comfort. Enjoy the peaceful acreage lifestyle without the worries as the development has natural gas, irrigation water, Town of Outlook water and sewer! Located just outside Outlook and contouring the South Saskatchewan River, this home is the perfect retreat with all the modern amenities you desire! (The list price does not include GST and PST and please note these pictures are digitally staged). We have a video tour available! (id:62517)
RE/MAX Shoreline Realty
119 110 Hampton Circle
Saskatoon, Saskatchewan
Bright & Spacious Corner Condo with Oversized Patio! Enjoy low-maintenance living in this beautifully maintained 1,216 sq ft, 2-bedroom, 2-bathroom corner unit with 1 underground heated parking stall! This bright condo offers style, comfort, and convenience. Designed with a south-facing layout, this condo is flooded with natural light and features a large private patio complete with a natural gas BBQ hookup—perfect for entertaining or relaxing outdoors. Step inside to find an open-concept living space with granite countertops, stainless steel appliances, and lots of counter top space. The primary bedroom includes a walk-through closet leading to a private 3-piece ensuite with a large walk-in shower. You’ll also appreciate the in-suite laundry with additional storage, & separate storage area in the heated underground parkade. Parking is a breeze with an oversized underground stall, and comfort is guaranteed year-round thanks to your own forced-air natural gas furnace and central air conditioning—an uncommon but welcome feature in condo living. Located in a clean, well-kept building, this unit is just minutes from all the essentials: shopping, restaurants, coffee shops, and schools. You'll love the easy access to scenic paved walking trails and green space throughout the neighborhood. Quick possession available call your favorite Realtor to book a private viewing today! (id:62517)
Boyes Group Realty Inc.
203 2305 Victoria Avenue
Regina, Saskatchewan
Welcome to the Balfour! Stunning heritage building in the heart of downtown. Enjoy the views of Victoria Park across the street with excellent walkability to restaurants, shopping & entertainment thru out the year. Impressive foyer of the Balfour greets your guests. Enjoy your ride in the charming, vintage looking but updated elevator. This unit shines with 9 ft ceilings and original hardwood floors thru most of the unit. The living room is spacious and bright with East facing windows. Galley kitchen comes with fridge, stove and microwave. The bedroom is a great size and offers a walk in closet for convenience. This suite comes complete with in suite laundry!! The Balfour has a common area with kitchenette, couches and access to a patio area with bbq. What a great place to relax or enjoy the company of others. Storage is available in the basement. Condo fees included heat, water, reserve fund, building maintenance, garbage, recycling, building insurance. This would make an excellent place to call home - make it yours today! (id:62517)
RE/MAX Crown Real Estate
619 1st Avenue E
Choiceland, Saskatchewan
Peaceful Prairie Living with Ultimate Storage, Comfort & Backup Power! Welcome to your rural retreat in the heart of Saskatchewan! This beautifully maintained property offers the perfect blend of tranquility, function, and minimal upkeep—ideal for year-round living or as a basecamp for your northern lake adventures. The home features 3 spacious bedrooms and 2.5 bathrooms, with an open-concept kitchen bathed in natural light from the skylight. Step outside to relax on one of two well-built decks, surrounded by a mature tree line and clean landscaping. The low-maintenance yard and gravel drive make upkeep a breeze. Need space for toys, tools, or projects? This property includes a massive 30' x 60' garage—partially insulated and heated—plus multiple outbuildings for additional storage. One outbuilding is heated and finished inside, perfect for a workspace, seasonal gear, or pantry-style storage. Enjoy year-round reliability with a backup natural gas generator, offering peace of mind no matter the season or weather conditions. Optional bonus: Property can be sold fully furnished—just bring your personal belongings and you're set! The seller will remove select tools, giving you a head start on your own setup. If you've been dreaming of a quieter pace of life, surrounded by the open prairie skies, this is your chance. With easy access to Saskatchewan’s northern lakes and recreational trails, you’re never far from fishing, snowmobiling, or simply enjoying the great outdoors. Don’t miss this opportunity to own a slice of rural Saskatchewan paradise! (id:62517)
Century 21 Proven Realty
1504 98th Street
Tisdale, Saskatchewan
This 1276 sq ft house with a single attached garage in Tisdale, SK has 4 bedrooms and 3 bathrooms. Unique to have 2 ensuite bathrooms, one on the main floor and one in the generous basement bedroom. The kitchen boasts well maintained mahogany cabinets with a beautiful matching built in china cabinet in the spacious dining room which opens to a sitting area leading into the living room. All rooms have ample windows to allow the beautiful sunshine in. Many upgrades done in 2024 - E & S walls excavated, backyard tree removal and grass, sump pump, paint, painted kitchen counters, windows 2012, and shingles 2017. The big renos are done, just need your finishing touches to make it your own, do not wait to see this property. Call today to book your viewing. (id:62517)
Royal LePage Renaud Realty

