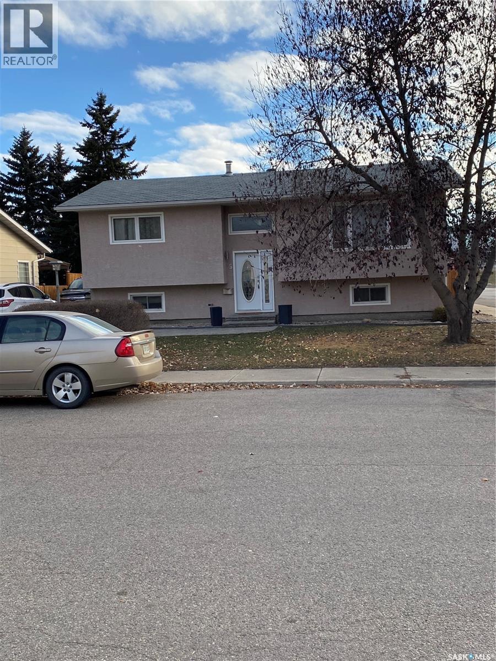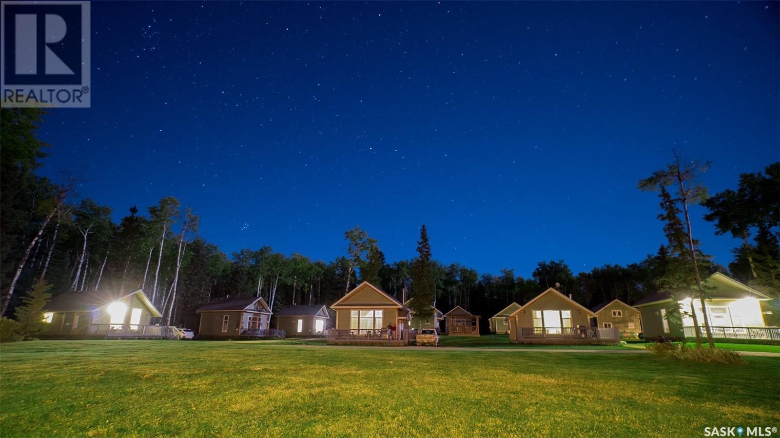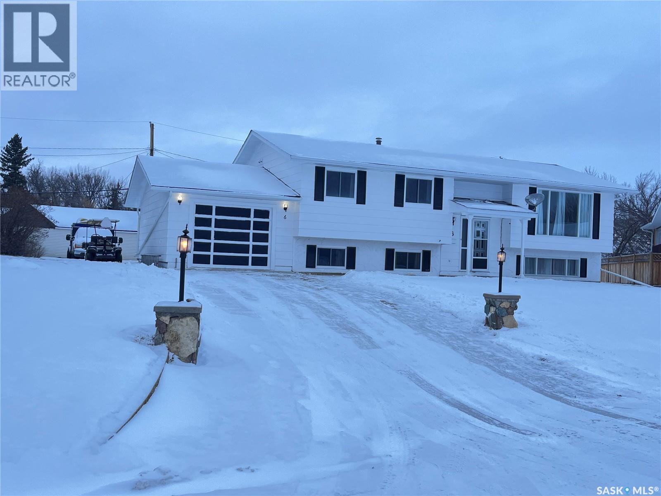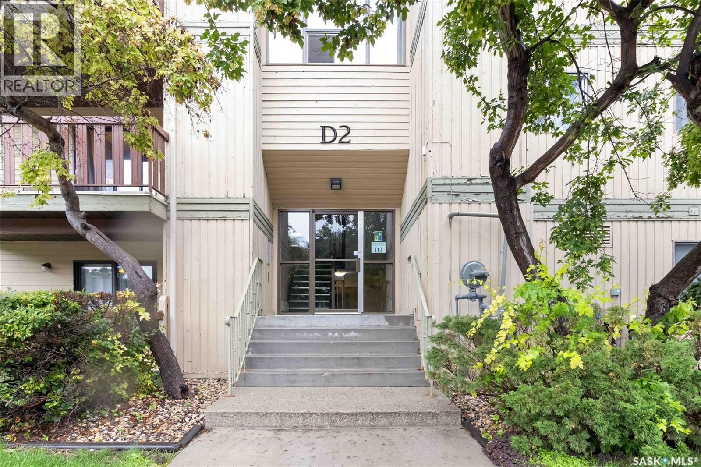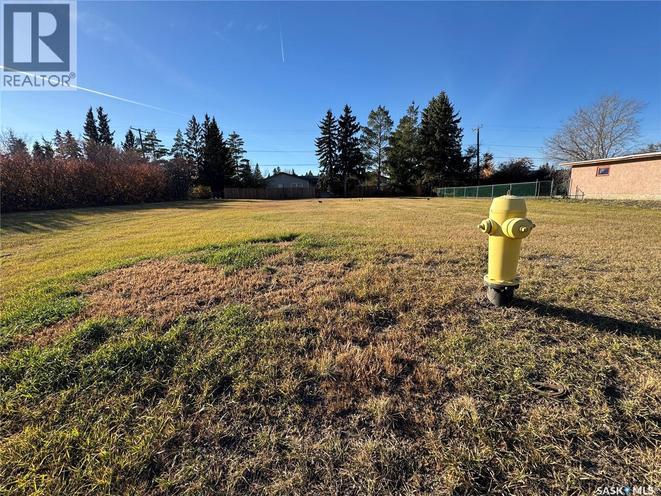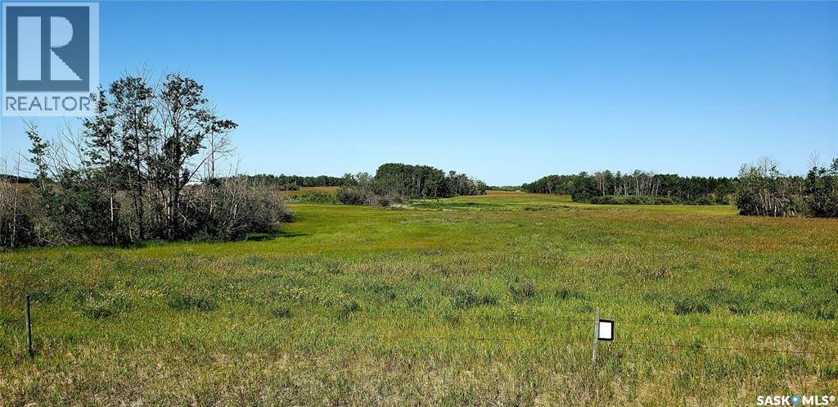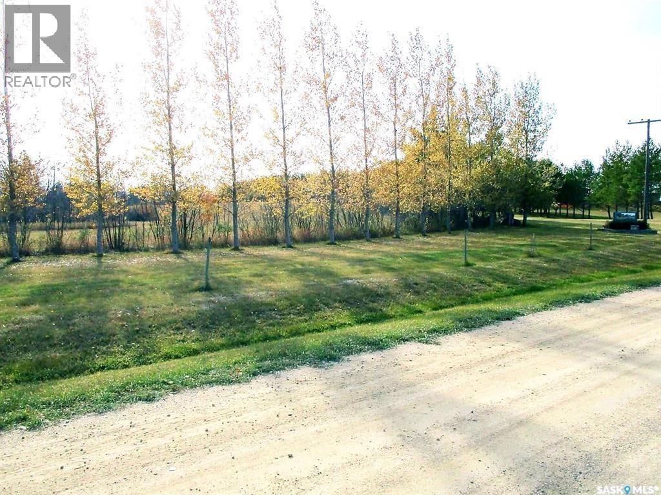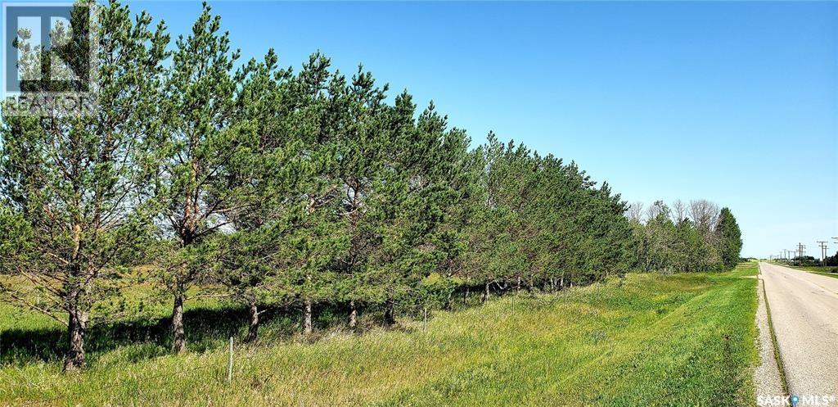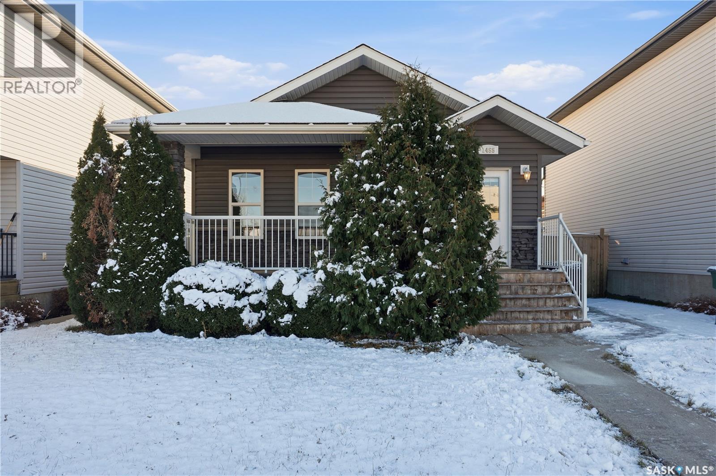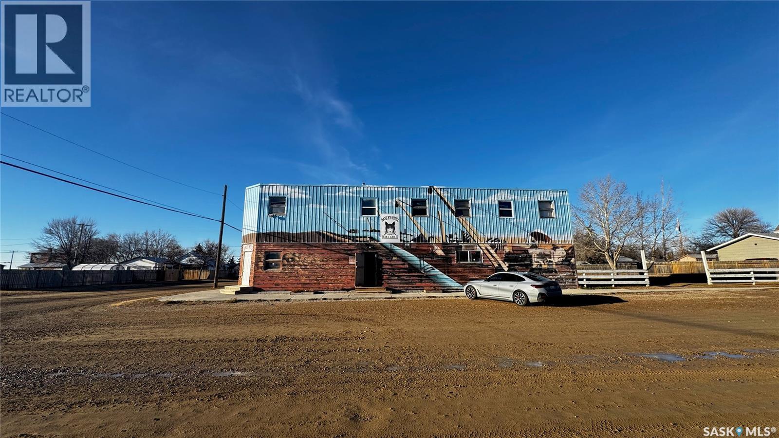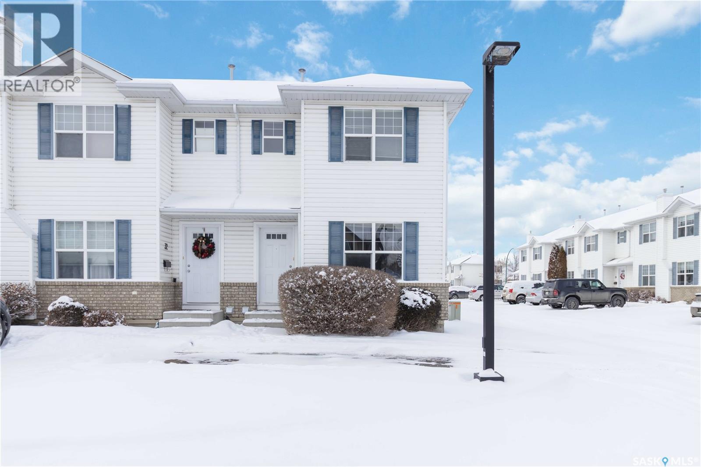Lorri Walters – Saskatoon REALTOR®
- Call or Text: (306) 221-3075
- Email: lorri@royallepage.ca
Description
Details
- Price:
- Type:
- Exterior:
- Garages:
- Bathrooms:
- Basement:
- Year Built:
- Style:
- Roof:
- Bedrooms:
- Frontage:
- Sq. Footage:
5 Cardinal Bay
Yorkton, Saskatchewan
Pristine, an excellent location in the city. 5 Cardinal Bay is ready for your family to enjoy. This Bi-Level home is turnkey, bring your belongings and move right in. As you enter the home the large living room area greets you with the hard wood flooring. Dining room off the living room area with your kitchen facing toward your back yard that is fully fenced. Deck area to enjoy the BBQ season off your kitchen area also. Down the hallway 2 oversized bedrooms along with your 5 piece double sink main bathroom. Downstairs your renovated basement has a nice setup with your rec room area along with 2 additional bedrooms and your 3-piece bath. Laundry shares space with your utility room. Outside you will also find your double car garage which also contains green house space and a workshop at the back of the garage. All your major expenses have been complete in this home recently which the list includes, windows, shingles, high efficient furnace, AC central Air unit, On Demand Water Heater, Flooring, Appliances, Fence, and additional cosmetic touchups such as paint and lighting. Situated on a quiet Bay across from Suncrest College at the east end of the city. Dual elementary school is up the road for the kids. Here is your chance to obtain a beautiful family home. Make it yours today! As per the Seller’s direction, all offers will be presented on 12/16/2025 12:01AM. (id:62517)
RE/MAX Blue Chip Realty
1 Lakeview Drive
Prince Albert National Park, Saskatchewan
Lost Creek Resort opened for business in June 2003 with 5 cottages and today they have 20 cottages with all the modern amenities one would expect of a higher end four season cottage resort. The site has a large maintenance shop, 3 staff cabins including a large owners cabin, a two bed self contained trailer and several storage sheds. Comes with a brand new zero turn mower and a Kubota side by side used in summer and large enough to plow snow in the winter. It has been one owner operator since it was built. Profitable and a good cap rate. Detailed information package available. (id:62517)
Boyes Group Realty Inc.
6 Stockdale Crescent
Maple Creek, Saskatchewan
Nestled on a spacious pie-shaped lot, this impressive family home offers both comfort and convenience in one of Maple Creek’s most desirable locations. Boasting six bedrooms in total—three upstairs and three downstairs—there’s ample space for family, guests, or a home office setup. The west-facing covered deck is perfect for enjoying warm prairie sunsets or entertaining friends year-round. Recent updates provide peace of mind and a fresh, modern feel, including shingles replaced just five years ago, a furnace and hot water tank that are approximately three years old, as well as a fresh coat of paint throughout and new flooring. You’ll appreciate the newer windows and updated lighting, brightening up every corner of the home. Fence the backyard for added privacy and security and park the RV in the extra space beside the garage to complete the package. Located central to both schools and all of Maple Creek’s amenities, this property offers the ideal blend of privacy, space, and accessibility for your family’s next chapter. Call to book a tour. (id:62517)
Blythman Agencies Ltd.
306 D2 1121 Mckercher Drive
Saskatoon, Saskatchewan
Ideally located, this 1,087 sq. ft. top-floor corner unit condo with 3 bedrooms and 1.5 bathrooms is perfect for families, professionals, or students looking for a quiet, low-maintenance lifestyle in a highly convenient location. Situated within walking distance to grocery stores and just minutes from the University, Lakewood Civic Centre, Wildwood Golf Course, The Centre Mall, schools, restaurants, and more, this condo offers both comfort and convenience. Inside, the home features durable laminate tile flooring throughout the main living areas, a modern kitchen with granite countertops, maple cabinetry, and a large walk-in pantry. The open-concept living and dining area leads to an oversized covered balcony ideal for relaxing or entertaining. The spacious primary bedroom includes a private 2-piece ensuite, while the main 4-piece bathroom is easily accessible from the other two bedrooms. An in-suite washer and dryer add to the unit’s convenience, and two electrified parking stalls are included. Additional highlights include condo fees that cover heat and water, a pet-friendly policy (with board approval), and access to a clubhouse with a gym. The building is also scheduled for an exterior upgrade to maintenance-free Hardie Board siding and new balcony railings. Don’t miss your chance to own this bright, spacious, and well-located top-floor condo! (id:62517)
Exp Realty
6925 Maple Ridge Drive
Regina, Saskatchewan
Welcome to 6925 Maple Ridge Drive. Nestled on a beautiful, quiet street in the highly desirable Maple Ridge neighbourhood, this stunning 2 storey home offers the perfect blend of comfort, style, and functionality. With 1,795 sq ft of thoughtfully designed living space, this 4 bedroom, 4 bathroom home sits on a spacious 5,278 sq ft lot and features a rare triple attached garage that is heated and insulated, ideal for Saskatchewan winters. Step inside to a bright and inviting main floor, featuring a cozy living room with fireplace and large windows that flood the space with natural light. The open concept kitchen is a dream with a central island, pantry, and seamless flow into the dining room. The dining room offers beautiful views of the backyard and direct access to the deck, making it perfect for entertaining. A convenient main floor laundry/mudroom with access to the garage and a convenient 2 piece powder room complete this level. Upstairs, you'll find a beautiful primary suite with a walk in closet and private ensuite. Two additional generously sized bedrooms, each with large windows and walk in closets, They both share a 4 piece main bathroom. The fully developed lower level adds valuable living space with a spacious family room, a 4th bedroom, 4th bathroom, and ample storage/utility space. Step outside into your own backyard oasis, complete with a large deck, lower private patio, covered hot tub, garden boxes, greenhouse, shed, and natural gas BBQ hookup, perfect for outdoor living all year round. This home is packed with upgrades, including a brand new air conditioner, heat recovery unit (HRV), built-in sound system, central vacuum, and an abundance of extra windows that enhance the natural light throughout. Don’t miss your chance to own this beautifully maintained and upgraded home in one of the city’s most sought after communities. ** Please note some photos have been virtually staged ** (id:62517)
Coldwell Banker Local Realty
315 Arthur Street
Cut Knife, Saskatchewan
Discover the potential of these two spacious lots located on the peaceful east side of Cut Knife. Whether you're ready to build your dream home or looking for investment opportunities, these lots offer endless possibilities. Seller states that there is power, water and sewer to this lot. Enjoy the charm of small-town living with the convenience of being just 35 minutes from the Battlefords. Don’t miss this chance to own property in a quiet, friendly community with a great central location! (id:62517)
Dream Realty Sk
249 Agripark Road
Melville, Saskatchewan
Build your dream home on this 2.26 acre lot, ideally situated within the Melville city limits. Offering a peaceful, country-style atmosphere, this property provides the tranquility of rural living while keeping you close to all the conveniences and amenities the city has to offer. Please note that services—including gas, power, septic, and well—are not currently installed. This is an excellent opportunity to create the home and lifestyle you’ve envisioned. (id:62517)
Royal LePage Next Level
105 Piller Road
Melville, Saskatchewan
Build your dream home on this 3.35-acre lot, ideally situated within the Melville city limits. Offering a peaceful, country-style atmosphere, this property provides the tranquility of rural living while keeping you close to all the conveniences and amenities the city has to offer. Located along a quiet road just off Agripark Road, this lot ensures added privacy and serenity. Please note that services—including gas, power, septic, and well—are not currently installed. This is an excellent opportunity to create the home and lifestyle you’ve envisioned. (id:62517)
Royal LePage Next Level
251 Agripark Road
Melville, Saskatchewan
Build your dream home on this 2.26 acre lot, ideally situated within the Melville city limits. Offering a peaceful, country-style atmosphere, this property provides the tranquility of rural living while keeping you close to all the conveniences and amenities the city has to offer. Please note that services—including gas, power, septic, and well—are not currently installed. This is an excellent opportunity to create the home and lifestyle you’ve envisioned. (id:62517)
Royal LePage Next Level
1455 Willowgrove Court
Saskatoon, Saskatchewan
Beautiful Bungalow with Brand new developed basement in Willowgrove. Nice layout with lots of windows. Vaulted ceiling and wood flooring in main living area. Good size kitchen with plenty of counter and cabinet space. Master bedroom with ensuite and walk in closet. Brand new development with two bedroom. Fully landscaped yard with double detached garage wired for 220. Public Open house on November 29, 2025 from 12:00pm to 1:00pm. (id:62517)
RE/MAX Saskatoon
200 Washington Avenue
Hanley, Saskatchewan
Just 45 minutes from Saskatoon, this exceptional 6000 sq ft, two-storey commercial property in the Town of Hanley offers a rare opportunity to acquire the building, land and a fully operational restaurant-bar business with diverse revenue streams and strong community roots. The main floor features the only Canadian-style restaurant bar in Hanley, equipped with a restaurant liquor permit (minors allowed 11 a.m.–10 p.m.), off-sale liquor permit, tobacco permit, 6 VLTs, 1 ATM, pool table, kickboxing machine, and jukebox, with seating capacity for 100 guests plus an inviting covered outdoor patio. A spacious 18' × 12' walk-in cooler, fully outfitted commercial kitchen, and a 20' × 24' single attached rear garage add to operational efficiency for the owner or manager. The second floor provides extensive accommodation, including one guest suite with kitchen and private bath, five guest rooms with individual sinks, two shared bathrooms with shower stalls, and a storage room. The opposite side of the upper level features an owner’s suite, an office, and a versatile flex room suitable as an additional office, guest room, or manager’s room. The building is heated by a natural-gas floor-model furnace with forced air and cooled by wall A/C units in select areas. Hanley draws steady traffic with amenities such as a hockey rink, golf course, nearby horse racing, and a regional high school, while the business benefits from loyal patrons, including local residents, sports fans, and families from provincial football and youth hockey leagues. The current owner actively supports local sports and is willing to stay for training, making this a smooth transition for the next operator of this thriving multifaceted establishment. (id:62517)
L&t Realty Ltd.
33 102 Pawlychenko Lane
Saskatoon, Saskatchewan
Welcome to this 2-bedroom, 1.5-bathroom home with a undeveloped basement in the sought-after Lakewood S.C. This townhome needs some TLC. Upon entering, you'll find a spacious living room featuring large front windows, a convenient 2-piece bath, and an eat-in kitchen equipped with a pantry and a portable island. The second floor boasts two generous bedrooms, along with a 4-piece bath. Enjoy your morning coffee and weekend BBQs on the patio that opens to a green space. Home is on the end of the complex. This home also includes two electrified parking stalls right outside your front door. All appliances are included. It's conveniently located near transit, grocery stores, shopping, restaurants, parks, and more. Buyer and Buyer's Agent are responsible for verifying measurements. Call today to schedule your showing! (id:62517)
Boyes Group Realty Inc.

