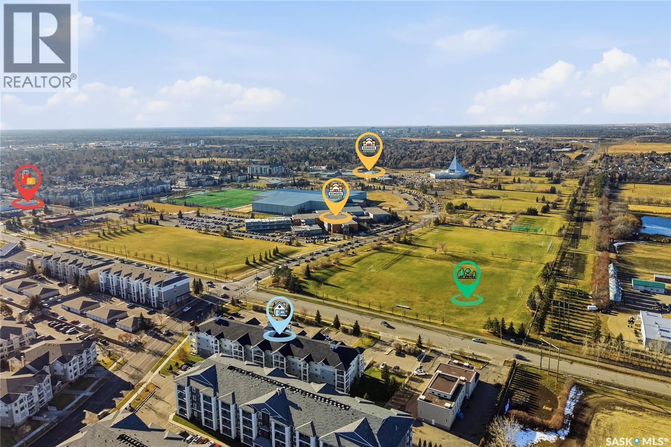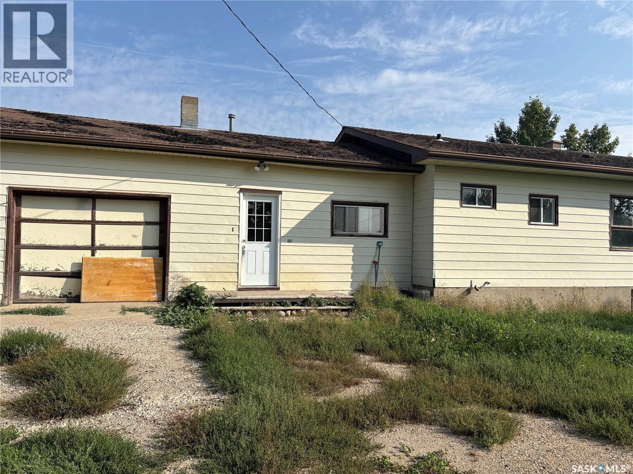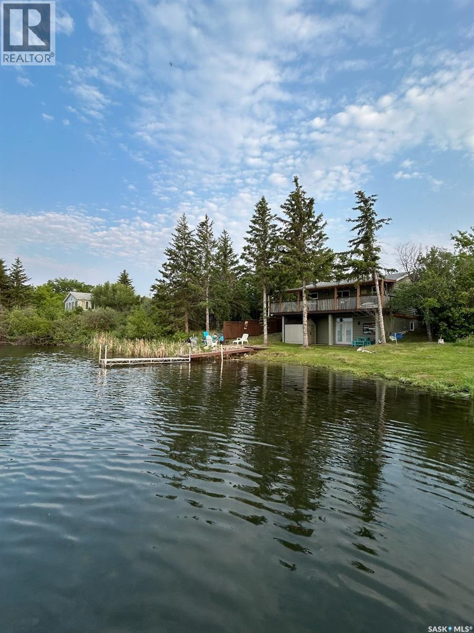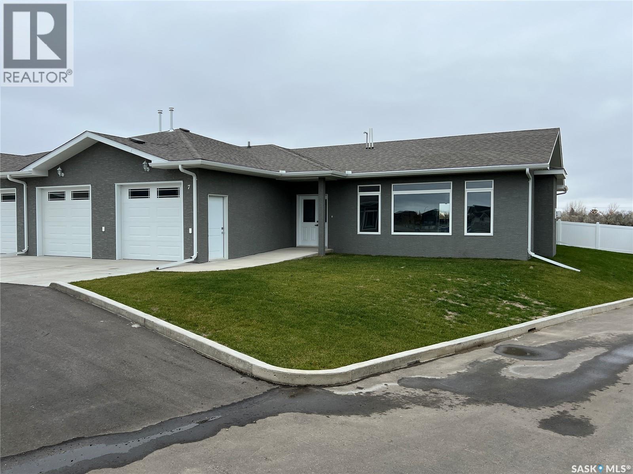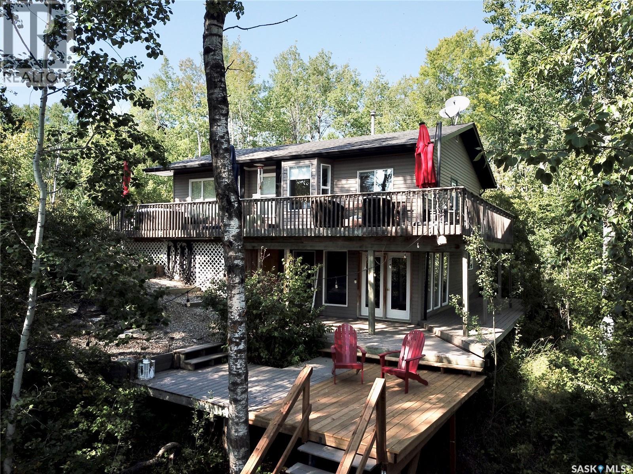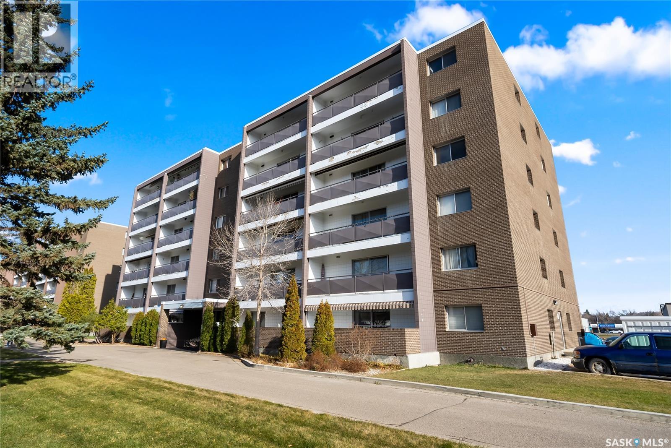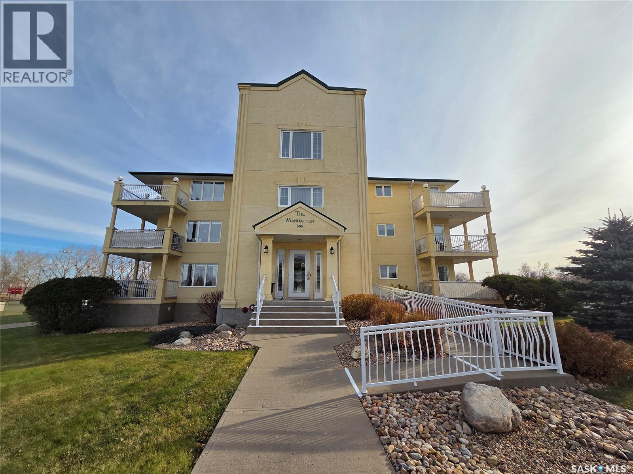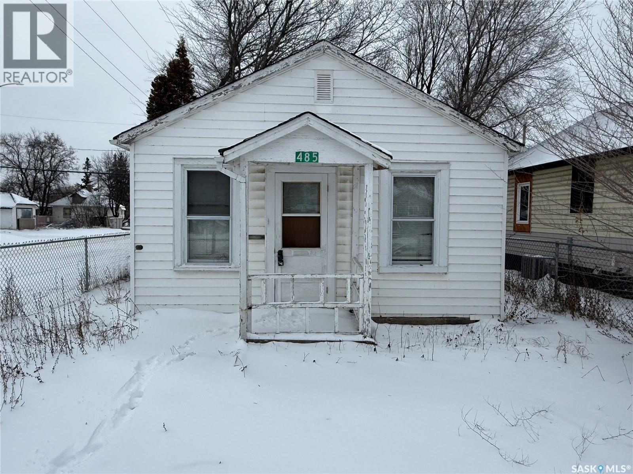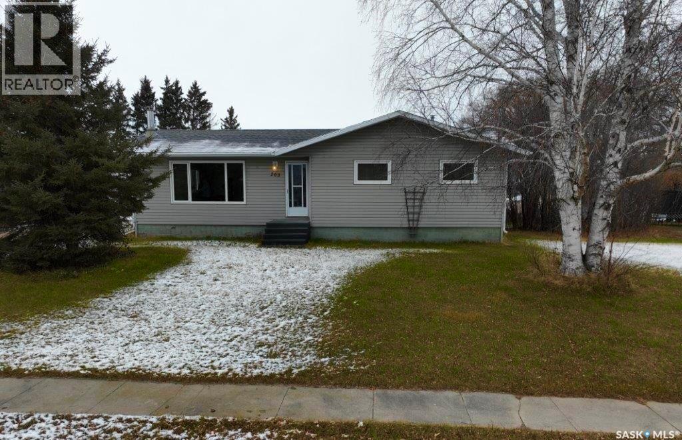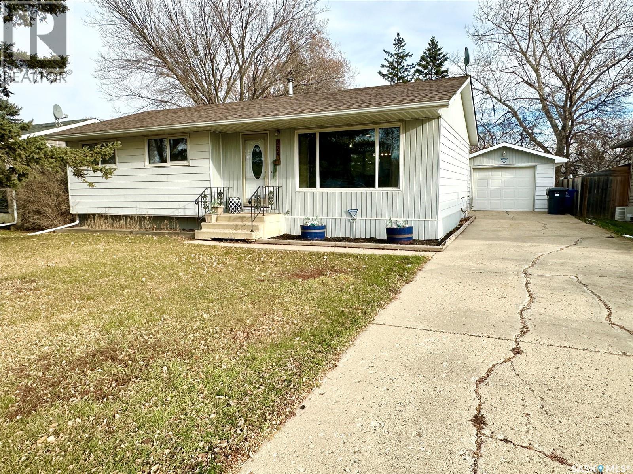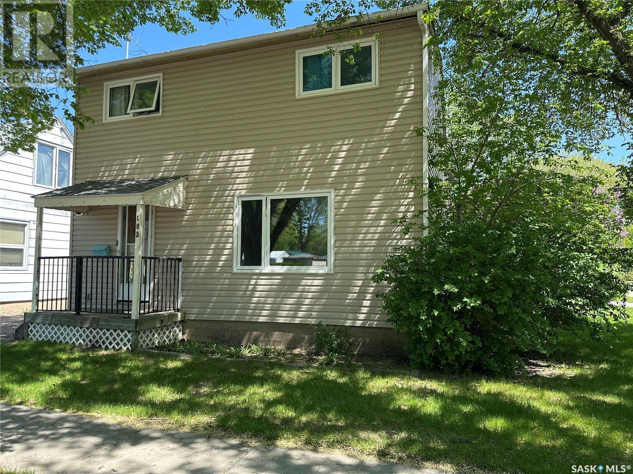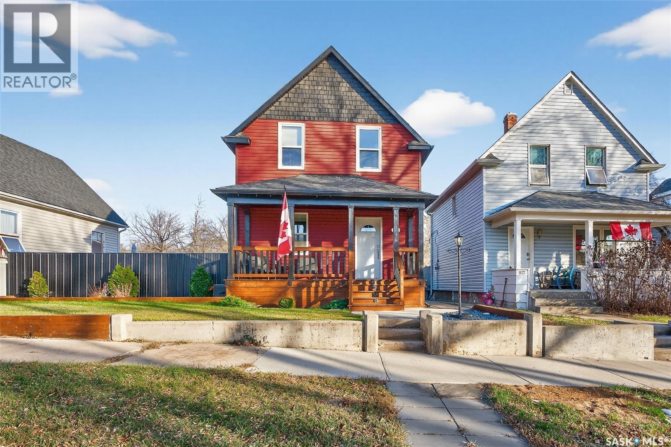Lorri Walters – Saskatoon REALTOR®
- Call or Text: (306) 221-3075
- Email: lorri@royallepage.ca
Description
Details
- Price:
- Type:
- Exterior:
- Garages:
- Bathrooms:
- Basement:
- Year Built:
- Style:
- Roof:
- Bedrooms:
- Frontage:
- Sq. Footage:
107 303 Lowe Road
Saskatoon, Saskatchewan
Welcome home to 303 Lowe Road unit 107. West facing views, underground parking, and a 1 + 1 configuration for a primary sized bedroom and large den - this condo shows 10/10! Step inside to find a bright main area with a kitchen that is clean and functional. Ample storage around with a custom built island that hosts drawers on either side! The living room features an updated Air Conditioner and is set for relaxing with plenty of natural light from the large patio doors. From here you have access to your own covered patio space. Inside you will find that the primary bedroom is a great size with room for a large bed and dresser. Opposite to this bedroom is a large den that could accommodate a bed and has an included closet system. The bathroom is a clean 4 piece design with laundry included. Located in University Heights you will find this to be one of the most walkable locations in Saskatoon! Steps to the bus stop and a short walk to grocery stores, restaurants, gyms, and walking paths through the Forestry Farm and the north swale. Amenities include an exercise room, elevator, and plenty of visitor parking. Well cared for and turn-key! Call today to see this exceptional home! (id:62517)
Realty Executives Saskatoon
124 Centennial Street
Swift Current Rm No. 137, Saskatchewan
Welcome to Schoenfeld. This lovely property boasts a 1300 square foot bungalow with an attached single garage. There are 3 bedrooms up and 3 bedrooms down making this the perfect family home. The kitchen has undergone some recent upgrades including appliances and backsplash and paint. The main floor has original hardwood flooring throughout most of the rooms. There is a large mudroom/porch area ideal for farm families. Outside you will enjoy a shop with a concrete floor as well as a lovely chicken coop and barn. Enjoy the peace and quiet of country living in this lovely little 5 acre property. Call today for more information or to book your own viewing. (id:62517)
Davidson Realty Group
3829 First Point Beach Drive
Hoodoo Rm No. 401, Saskatchewan
Welcome to this beautifully renovated walk-out cabin located on First Point Beach, offering the ideal blend of comfort, charm, and lakeside living. This spacious 4-bedroom cabin boasts 780 sq. ft. on the main level plus an additional 600+ sq. ft. of finished living space in the basement, giving you plenty of room for family and guests. Inside, you’ll find a thoughtfully updated interior with a rustic-modern vibe. The open-concept kitchen and living area feature gorgeous wood accents, a stylish island, and access to a covered deck where you can sit back and take in the stunning lake views. The main floor includes a 4-piece bathroom, while the basement is equipped with a convenient 2-piece bathroom. Step outside to enjoy your private lakefront lot complete with a dock, a firepit area, and space for entertaining. The property is supported by a 1,200-gallon water holding tank system and a 1,200-gallon septic holding tank. There is also a well on the property, though it is not currently used due to the hardness of the water. Whether you’re looking for a summer getaway or a year-round retreat, this cabin has it all — modern upgrades, a walk-out basement, and direct access to Wakaw Lake. This property is currently used an an Air B N B and has a gross income of $25,000.00 per year. (id:62517)
Exp Realty
7 2330 Morsky Drive
Estevan, Saskatchewan
Enjoy the freedom of Northview Estates, built by Hirsch Construction! Upon entering this 2023 development you will notice the street appeal of the low maintenance stucco condos. Bungalow #7 is a stunning 1,644 sq foot condo that perfectly epitomizes modern living, all on one level. The interior offers high end designer finishes, lighting package, quartz counter tops, quality cabinets and flooring, all completed with care and craftsmanship. The 9 ft ceiling and large windows throughout the main floor give the desired bright open feeling one is looking for in a home. The kitchen, dining area, and living room areas are sunny, airy, yet comfortable and cozy with ample space for entertaining. A beautiful gas fireplace, framed with faux rock is situated in the living room, which is wonderful for those chilly winter days. The primary bedroom retreat is large enough for a king bed & includes a walk in closet, and an ensuite with a quartz top vanity and walk in shower. The 2nd bedroom could easily be used as an office. The 4 piece bathroom & main floor laundry/mudroom complete this floor. This home has a low maintenance deck, with no hassle natural gas bbq hookup, perfect for enjoying the view with family and friends. Come home and park your vehicles in an insulated, heated, and drywalled, 26’ x 26’ car garage, safe from all the elements. No more mowing or snow shoveling for you. Enjoy all that Northview Estates has to offer in one Estevan’s newest neighbourhoods. Once condo fees are assessed, they will include all City of Estevan utilities, common area maintenance, snow removal, lawn care, and reserve fund. Items to note: HRV system, central vac plus attachments, Dual Low E Argon windows, central air conditioning, water softener, garburator, soundproof furnace room, soundproof interior doors, heated crawl space, underground sprinklers, visitor parking. Private backyard space. (id:62517)
RE/MAX Blue Chip Realty - Estevan
100 Misty Bay Drive
Big Shell, Saskatchewan
Looking for a lakefront cottage that offers you privacy and the feeling of a nature retreat? This cottage is a raised bungalow with 5 bedrooms and 2 bathrooms with a full walk out basement for over 1900 sq ft of living space! Enjoy yard and lake views from both floors and the wrap around deck! The main floor has had some updating done and the basement is partially finished - just waiting for your finishing touch! There is a single detached garage, natural gas forced air heating and central air conditioning. There are 2 - 340gal water tanks, and a 1500gal concrete septic tank. This is a large private lot surrounded by trees for a quiet and comfortable space at the lake - easy keeping yard with xeriscaping and low maintenance grass. The lakefront is sandy and deep enough to dock a surf boat, pontoon or anything else you would like in the water. Your just steps from the deck to your own private docking area. If you're looking to escape the hustle and bustle of life - consider this 4 season cottage where you can sneak away for your own private retreat! Reach out to arrange your private showing! (id:62517)
RE/MAX North Country
304 4615 Rae Street
Regina, Saskatchewan
Welcome to 304 3615 Rae Street. This spacious condo is ready for its new owners to add their personal touch to it. It is an excellent size and has plenty of natural light from the west facing balcony! The galley kitchen has lots of cupboards and counter space and leads to a large dining area! The living room is super spacious and perfect for entertaining visitors. Both bedrooms are a very good size and the primary bedroom has a 1/2 en suite which is super convenient. The condo offers a separate storage area that is perfect for your bulky items. There is one electrified parking spot that belongs to the condo. With close proximity to shopping, grocery store, bus stops and doctors offices as well as restaurants, its an awesome location. (id:62517)
Jc Realty Regina
106 - 605 3rd Avenue Ne
Moose Jaw, Saskatchewan
Welcome to the Manhatten! Bright 2 bedroom condo on ground level. Balcony faces the ball diamond. Eat-in kitchen with lots of oak cupboards & appliances included. 2 large bedrooms --one with a full en-suite. Patio doors to cement deck. Radiant in-floor heating. Air conditioning. Elevator access to underground heated parking space and storage included. Laundry room in unit. (id:62517)
RE/MAX Of Moose Jaw
485 12th Street E
Prince Albert, Saskatchewan
Solid entry level or revenue money maker! With buult in income already this 2 bedroom, 1 bathroom residence is rented for $1,200 a month with utilities included, tenant wants to stay. Notable upgrades include: new water heater Oct 2025, completely repainted 2025, bathroom upgrades 2025 and new kitchen + lighting fixtures in 2025. The property comes fully fenced with rear lane access to a single detached garage. (id:62517)
RE/MAX P.a. Realty
203 2nd
Stenen, Saskatchewan
Beautiful Country Living in Stenen, SK 29.65 Acres of Potential! Discover the perfect blend of village living and rural tranquility with this 1,242 sq. ft. home, built in 1972, offering 5 bedrooms plus an office (which can easily be converted into a 6th bedroom) and 2 bathrooms, including one with a luxurious soaker jet tub. Located in the Village of Stenen, SK, this property is ideal for anyone seeking room to grow, raise animals, or simply enjoy nature.The home features a reverse osmosis system, village water, and sewer (billed quarterly). Appliances included are stove, fridge, washer, dryer, and hood fan. You’ll also enjoy underground sprinklers in the yard, with plenty of space behind the house for animals or gardening. The detached 2-car garage (26’ x 30’, built in 1982) offers ample storage, and there’s an additional shed and older barn on the property. Whether you’re looking to start a hobby farm or simply want a private retreat, this property provides the flexibility you need. If you’re ready to make this property your own, contact an agent today to schedule a viewing and experience all it has to offer. (id:62517)
Royal LePage Renaud Realty
224 17th Street Ne
Weyburn, Saskatchewan
Welcome to 224 17th Street, a beautifully updated 989 sq ft bungalow. This charming home blends modern upgrades with a warm, inviting feel, offering comfortable living on both the main floor and lower level. Step inside to an open-concept kitchen, living room, and dining area, all finished with stylish luxury vinyl plank flooring that continues throughout the entire main floor. The updated light fixtures, PVC windows, stainless steel appliances and renovated bathrooms bring a fresh, contemporary look to the entire home. Originally a three-bedroom main floor, two bedrooms have been combined to create a spacious primary bedroom with excellent storage. This layout now provides two main-floor bedrooms plus one additional bedroom downstairs, perfect for guests, family, or a home office. Outside, enjoy a large backyard with mature trees and a generous treated wood deck, an ideal setup for relaxing or entertaining. The property also includes a 14' x 20' detached single garage, fully finished and heated with a gas radiant heater, offering both convenience and comfort year-round. With architectural shingles, metal siding, and numerous updates throughout, this home is move-in ready and full of value. A fantastic opportunity in a desirable neighbourhood, call to book a showing. (id:62517)
RE/MAX Weyburn Realty 2011
102 9th Street Ne
Weyburn, Saskatchewan
Charming and affordable! This well-kept home offers 3 spacious bedrooms and 1 full bathroom, making it perfect for families, first-time buyers, or those looking to downsize. Enjoy the convenience of main floor laundry, located in the roomy back entrance—ideal for a mudroom or added storage. The kitchen is compact yet functional, while the large, bright living room features a window that fills the space with natural light. Step outside onto the rear deck, perfect for relaxing or entertaining, and take advantage of the oversized single-car garage with extra space for tools or hobbies. All this at a great price in a desirable, well-established neighborhood. The basement is a dirt crawl space which houses the furnace and water heater. Shingles were done in 2021 and siding in 2020. Many windows updated. (id:62517)
RE/MAX Weyburn Realty 2011
1129 3rd Avenue Ne
Moose Jaw, Saskatchewan
Are you looking for a beautiful character home in the avenues? This could be your dream home! This beautifully updated 2 story home boasts over 1,100 sq.ft. as well as a brand new heated 24'x24' garage and a workshop! With some of the best curb appeal on the block this home features a gorgeous new front deck perfect for that morning coffee. Coming inside you are greeted by a bright and spacious living room featuring engineered hardwood that flows into the dining space! The modern kitchen features heated floors, a large eat-up island and soft close drawers! At the back of the main floor is a cute 2 piece bath that also features a heated floor! Heading upstairs we have 3 good sized bedrooms all with good sized windows. As well as a updated 4 piece bathroom! In the basement we have a rubber floor throughout giving you a large storage area and laundry space. Outside we find a BRAND NEW insulated and heated garage with 2 8'x10' overhead doors, as well as a separate 12'x20' workshop! The yard is fenced and has parking space behind the garage. Some updates over the last couple years: New Furnace '22, New Hot Water on Demand '23, New Air Conditioner '23, new fridge, newer sewer and water lines in '24, plus the new garage! This beautiful character home is move-in ready! Reach out today to book your showing! (id:62517)
Royal LePage Next Level

