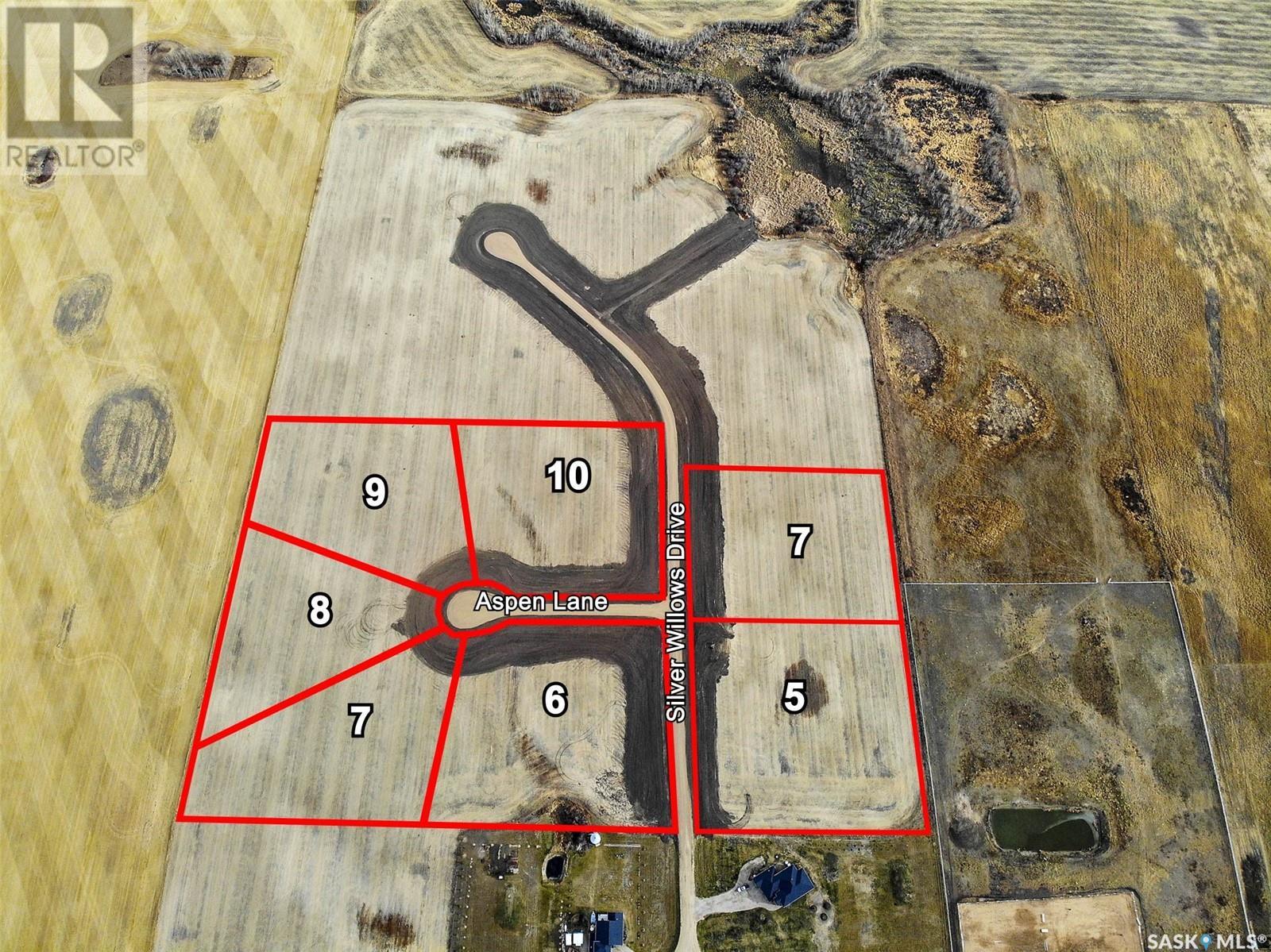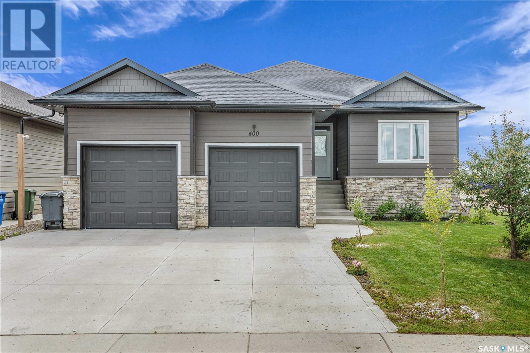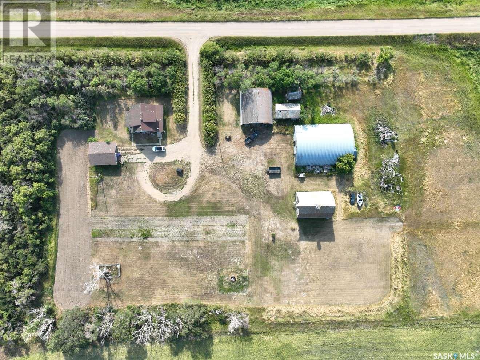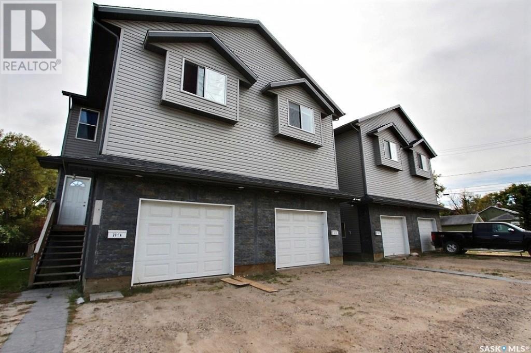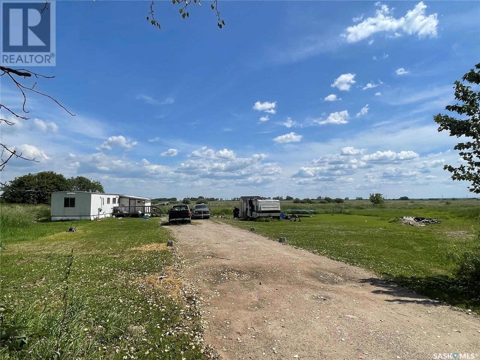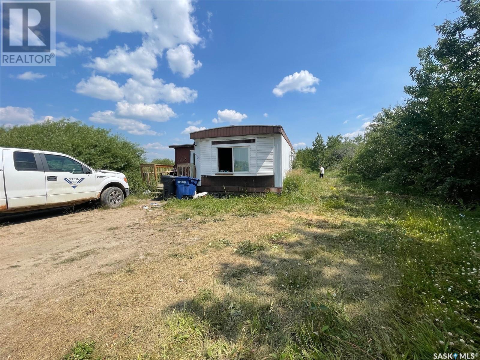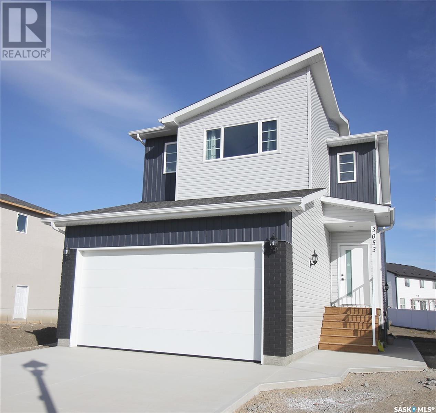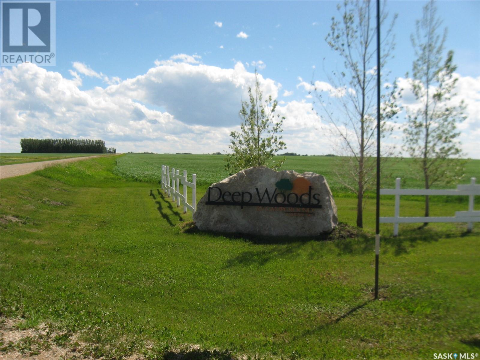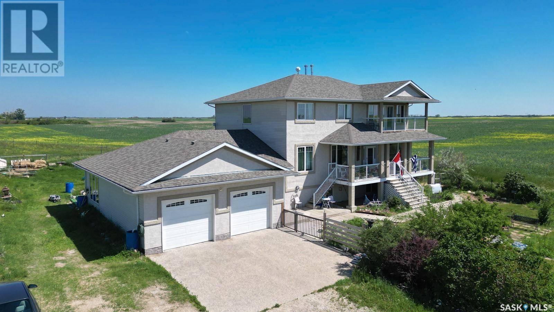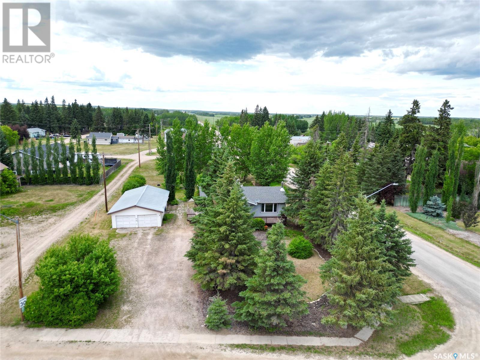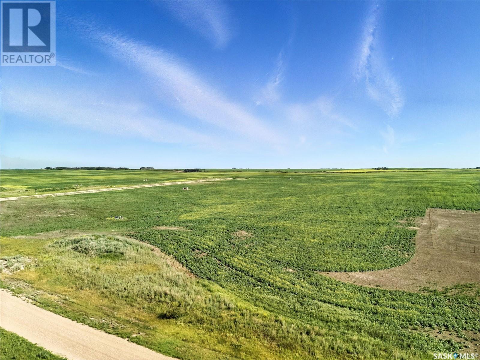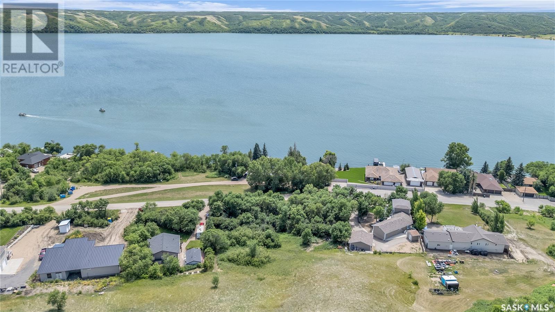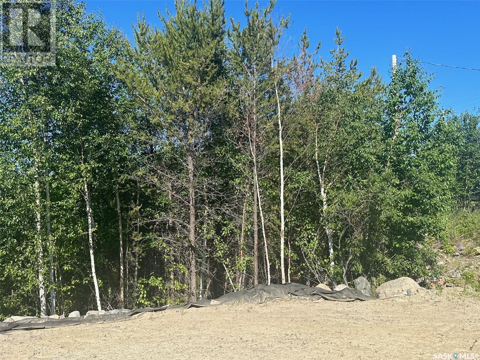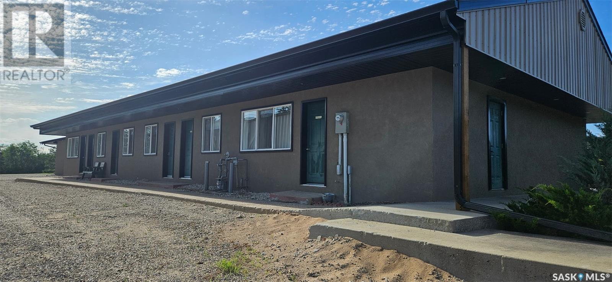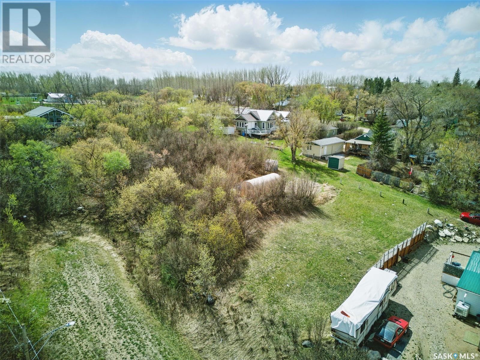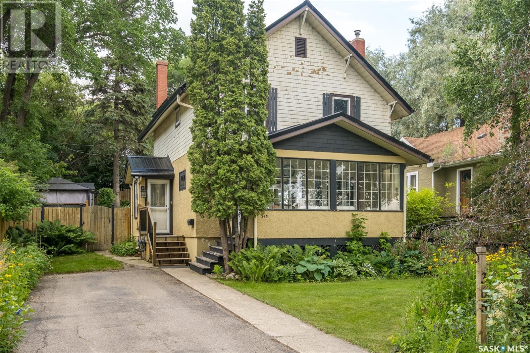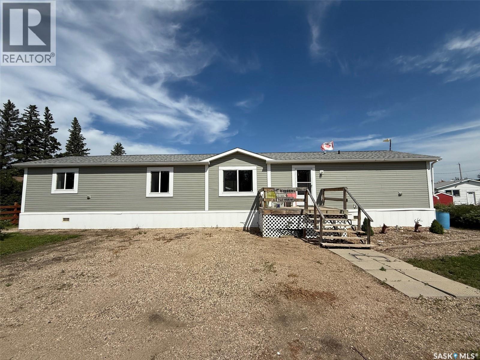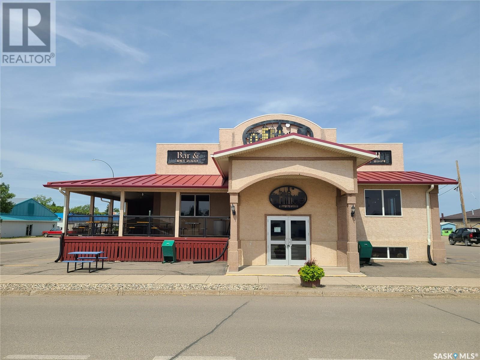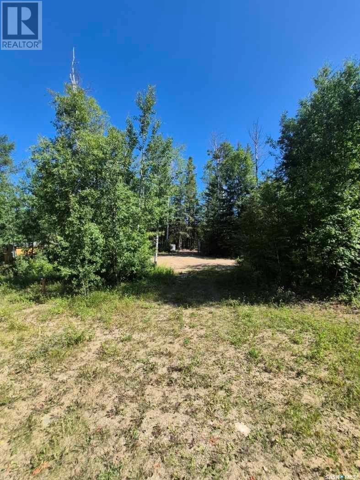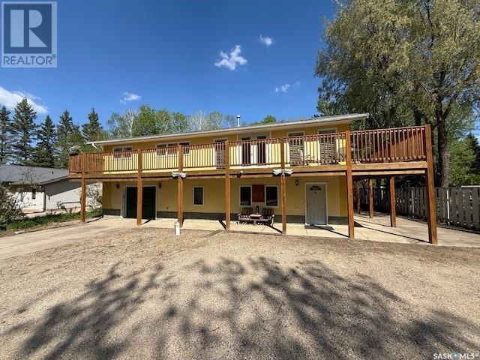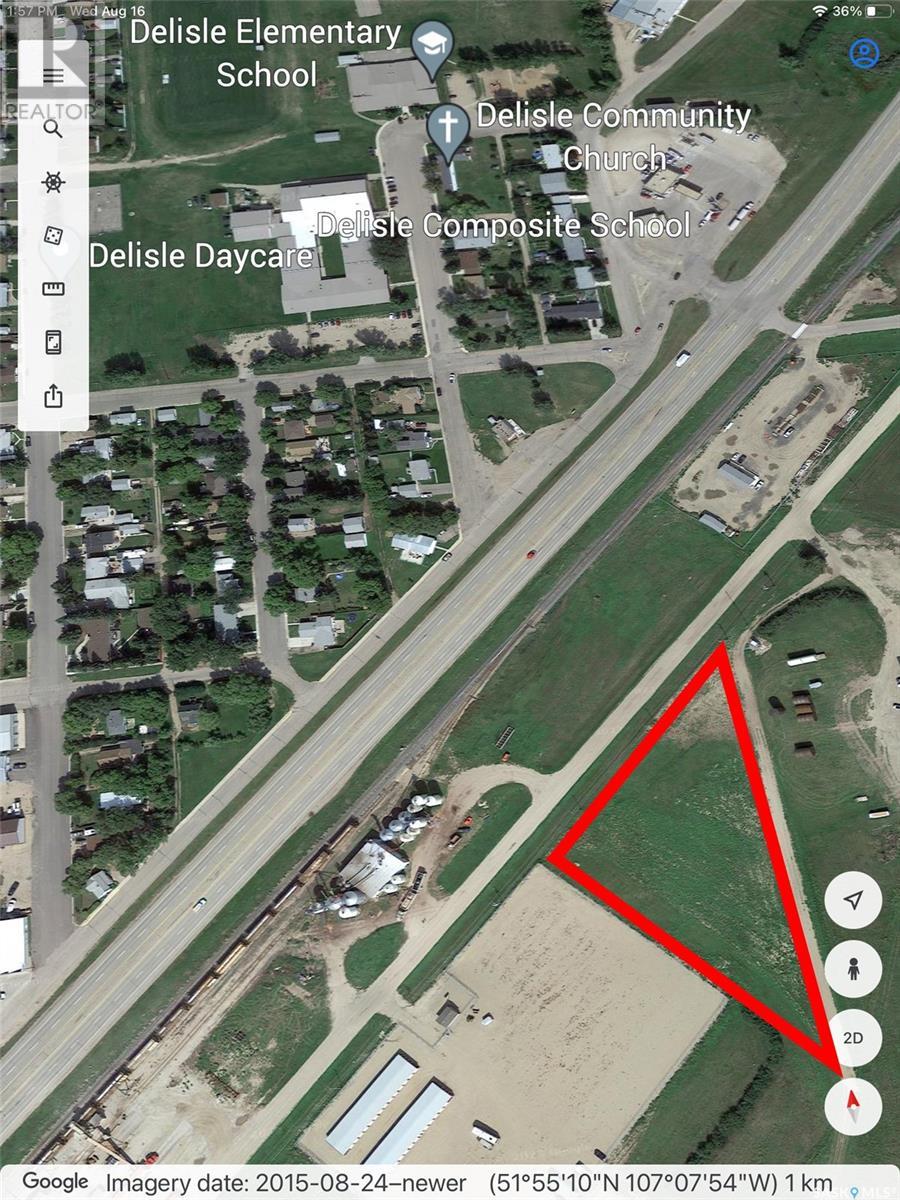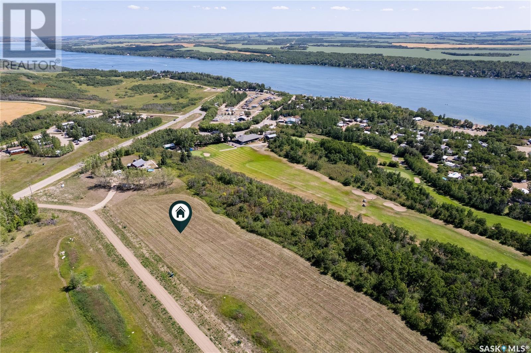Lorri Walters – Saskatoon REALTOR®
- Call or Text: (306) 221-3075
- Email: lorri@royallepage.ca
Description
Details
- Price:
- Type:
- Exterior:
- Garages:
- Bathrooms:
- Basement:
- Year Built:
- Style:
- Roof:
- Bedrooms:
- Frontage:
- Sq. Footage:
9 Aspen Lane
Laird Rm No. 404, Saskatchewan
Looking for an acreage community with a close commute to the city? Welcome to Silver Willows Estates, a picturesque country living only 16 minutes from Saskatoon with architectural controls. Create your ideal lifestyle with plenty of space to build your dream home and have the acreage-style living room that you have always wanted. Imagine... Bonfires, open skies, and all things country life for you and your family to enjoy. Lake country is north on pavement, or city life is just a short drive away. K-12 schools are close by with small classroom sizes. This community-style development features 7 lots all 2.5 acres each. Silver Willows offers the lots fully serviced with power, gas, and phone to the property. Highspeed internet is available and many home owners have dug wells. The sky is the limit! Homes built to suit or build your own to our architectural standards. Create a space unique to you, that promotes individuality for a beautiful community. You can be living in the country, next to a paved road and just minutes from Saskatoon’s downtown and its northern work hub. Fall in love with a community-style development, neighbors that gather, all while still having your own unique space. Contact today to find out more about this great development or hear about build options available. Builder willing to build to suit as an option. Acreage living can be yours for less than you pay for a new lot in the city. (id:62517)
Exp Realty
400 Prairie View Drive
Dundurn, Saskatchewan
Welcome to 400 Prairie View Drive a fully developed raised bungalow in Sunshine Meadows – Dundurn’s newest residential community just 20 minutes south of Saskatoon! Offering over 1,500 sq. ft. of beautifully finished space on the main floor, this 6-bedroom, 3-bathroom home blends small-town charm with modern urban appeal. The open-concept main floor features a bright living, dining, and kitchen area, filled with natural light and showcasing warm engineered hardwood flooring. The kitchen is standout, offering ample custom cabinetry, quartz countertops, glass tile backsplash, stainless-steel appliances (including a double oven), a large island, and a spacious corner walk-through pantry that leads to the convenient main floor laundry/mudroom. The primary suite is a true retreat with his and hers walk-in closets, and a 3-piece ensuite with heated tile flooring. The main floor also includes two secondary bedrooms and a stylish 4-piece bathroom. The fully developed lower level offers a spacious rec room with a gas fireplace and built-in bar area perfect for entertaining. You’ll also find three additional bedrooms, another full bathroom, and plenty of storage. Step outside to a fully landscaped backyard complete with a two-tiered deck (partially covered), automated underground sprinklers, a dog run. The double attached garage is insulated, drywalled, heated, and includes side door access for added convenience. Additional features include: central air conditioning, air exchanger, high-efficiency furnace, ICF foundation, natural gas BBQ hookup, custom window coverings, smart home lighting (Lutron), and all appliances included. Sunshine Meadows offers a peaceful lifestyle with a lake, park, playground, and walking paths. Dundurn also features a pre-K to Grade 6 school, making this a wonderful opportunity to enjoy small-town living with easy access to city amenities! (id:62517)
Boyes Group Realty Inc.
Chant Acreage
Lake Of The Rivers Rm No. 72, Saskatchewan
Located in the RM Lake of the Rivers, a short distance east on Highway 13. Country living with very close access to Town! This acreage boasts 2 wells, one is good drinking water. Heating is supplied by Natural gas with a forced air furnace. This home features lots of space with a total of 5 bedrooms on 3 levels, plus the added convenience of main floor laundry! Large living space including the kitchen, dining room and Sunroom. Excellent outbuildings with a heated shop, Quonset, Barn and insulated double detached garage. There is also a large dugout. There is lots of love about this property. Over 10 acres of land! Come take a look! Directions: East of Assiniboia on Highway 13 (id:62517)
Century 21 Insight Realty Ltd.
201 10th Street E
Prince Albert, Saskatchewan
Exceptional revenue generating, 3 bed/3 bath townhome, featuring 1159 square feet above grade, with excellent proximity to the university. This home features high end finishing, such s but not limited to; cherry hardwood floors and a lovely modern kitchen. The primary bedroom is complete with a full en-suite and walk-in closet. The large basement is partially finished providing a great deal of potential for development. The single sized garage is attached, which is ideal for those cold winter days. While we are mentioning cold winter days, make note this home comes with on-demand in floor heating. Although this unit is being sold on its own, the opportunity is available to purchase all 4 units for ultimate/investment potential. (id:62517)
Coldwell Banker Signature
508 7th Street E
Meadow Lake, Saskatchewan
7.54 acres within City limits. Would be an amazing development opportunity! Current structures are in need of repair and are being sold as is. Neighboring parcel is also for sale ( 7.98acres) For more information don’t hesitate to inquire. (id:62517)
Century 21 Prairie Elite
608 7th Street E
Meadow Lake, Saskatchewan
7.54 acres within City limits. Would be an amazing development opportunity! Current structures are in need of repair and are being sold as is. Neighbouring parcel is also for sale ( 7.98acres) For more information don’t hesitate to inquire. (id:62517)
Century 21 Prairie Elite
630 5th Avenue E
Prince Albert, Saskatchewan
Great investment opportunity just waiting for you. Solid midtown investment property already earning income. Fully self contained basement suite with separate heat, ceiling was insulated and had sound bar added and 2 layers of drywall. Main floor has 2 bedrooms a 4 piece bath and a large living room and an open kitchen area with plenty of cupboards. Basement is a one bedroom suite with larger living room and an open floor plan design with newer cabinets. Main floor rents out for $1200.00 a month plus utilities, and basement rents out for $900.00 a month plus electricity. Owner pays the water bills. 2 fridges and 2 stoves included, and a shared laundry room with coin operated washer and dryer. Most windows have been upgraded and shingles were replaced approx 9Years ago. This could be a great investment or a perfect place to start where the basement would help with the monthly bills. Call now for a private viewing (id:62517)
RE/MAX P.a. Realty
14 Ellisboro Trail
Lebret, Saskatchewan
Fantastic, better than new raised bungalow with gorgeous lake views. Great street appeal with large front deck. Spacious foyer leads to wide open floor plan with massive living room, large kitchen with dining area, 3 generous sized bedrooms and full bath. Brand new vinyl plank flooring, throughout. New paint, trim and doors fixtures and windows. Main floor laundry/utility room. All brand new appliances included. Situated on a massive lot with no neighbours behind. Adjacent lot is included in sale price and perfect to future garage or could be sold separately. Both lots offer 100 ft of frontage and back greenspace. Conveniently located right on highway 56 leading into Lebret. Easy distance to surrounding lake resorts and close to amenities of Lebret and Fort Q'uappelle. Call today! (id:62517)
Sutton Group - Results Realty
3005 Dumont Way
Regina, Saskatchewan
Discover modern living in this beautifully designed two-storey home, ideally located in the vibrant and growing community of The Towns. Currently under construction, this detached home offers 1,612 sq ft of well-planned space, combining comfort, functionality, and contemporary style—with a separate side basement entry for future flexibility. From the inviting curb appeal to the double attached garage, every detail has been thoughtfully considered. Step inside to a bright and open main floor layout, featuring durable vinyl plank flooring throughout. The spacious living room flows seamlessly into the dining area and kitchen, creating an ideal setting for everyday life and entertaining. A convenient 2-piece powder room completes the main level. Upstairs, you'll find four generously sized bedrooms—including a comfortable primary suite with a private 4-piece ensuite. A second full bathroom and a dedicated laundry space add to the home’s smart layout. Plush carpeting in all bedrooms provides added warmth and comfort. Additional highlights include: quartz countertops, vinyl siding with stone accents, Energy Efficient furnace and water heater, and a 2-car concrete driveway. The basement features a separate entry, offering excellent potential for a future suite or expanded living space. (*Note: Home is under construction. Photos are from a similar layout and finishes may vary.) This is your chance to own a brand-new home in one of Regina’s most sought-after neighborhoods. Make 3005 Dumont Way your future address today. (id:62517)
Exp Realty
76 Enchanted Forest Loop-Deep Woods Rv Park #76
Wakaw Lake, Saskatchewan
Escape to your ideal seasonal retreat near the stunning shores of Salinaty Lake. This fully serviced campsite lot offers the perfect setting for your dream vacation. With its generous size of 38x66 feet and abundant tree cover, this lot provides privacy and shade in a serene environment. Situated in close proximity to both Wakaw and Wakaw Lake amenities, this location offers endless opportunities for boating, fishing and beach relaxation. Plus, with Saskatoon just under an hour away, you can easily access urban conveniences whenever desired. Don't miss out on this incredible opportunity to own a fully serviced seasonal campsite lot near Wakaw Lake. Embrace nature's beauty while enjoying the comforts of modern living. Call today to schedule your private showing and start making lasting memories! (id:62517)
Coldwell Banker Signature
Counios Acreage
Lumsden Rm No. 189, Saskatchewan
Welcome to the Counios Acreage.. A 160 Acre Quarter with a Modern Home Near Lumsden, SK . This incredible 160-acre quarter section located just 7 minutes from the vibrant town of Lumsden, Saskatchewan. With 138 cultivated acres, this property offers the perfect balance of peaceful prairie living and modern conveniences. At the heart of the property sits a well-built 2814sq ft home, constructed in 2010 on piles and durable and energy-efficient ICF block foundation. The home features 8 bedrooms including a large primary bedroom w a 4pce ensuite. A large kitchen and separate dining room. Multiple family rooms, an office, playroom and sunroom. A fully finished basement with another kitchen/dining area provide a spacious and comfortable environment for everyday living as well as an ideal setup for a growing family or even multi-generational living. There's plenty of space for everyone to enjoy privacy while sharing a connected and welcoming home. Utility costs are minimized thanks to a private well for water and an efficient geothermal heating system, offering both eco-conscious living and long-term cost savings. Step outside to enjoy front and rear decks that overlook the gently rolling hills of the surrounding landscape. There is a chicken coup and space for raising hobby animals, garden area, firepit and a place for the children to play. As well as a balcony off the master suite which is a great place to enjoy those Saskatchewan sunsets. This quarter section is a rare blend of modern living, practical farmland, and wide-open space — all within easy reach of Lumsden and a short commute to Regina. Whether you’re expanding your farming operation, searching for your dream acreage, or creating a home for multiple generations, this property is a must-see. Please contact a real estate professional for more information or to book your private showing! (id:62517)
Realty Hub Brokerage
101 1st Avenue
Medstead, Saskatchewan
Family home situated on large lot (4 lots) in the Village of Medstead. Home features 3BD, 1BA with many upgrades. Some updates include; all new windows installed in 2019, shingles in 2018, water softener in 2019, Furnace in 2018, electrical panel updated in 2022, flooring, kitchen and bathroom reno, decks, all in 2021. The basement has a large area for a family room, a wood pellet stove, ample storage and a workshop room/area. The seller started to install a bathroom in the basement, but only a toilet installed so far. Outdoor space features a garage, storage/workshop attached, firepit area, large garden, mature yard, greenhouse, an exterior sump, and south and west facing decks. Comes with all appliances and a quick possession is available. (id:62517)
RE/MAX North Country
50 Meadowlark Trail
Blucher Rm No. 343, Saskatchewan
Welcome to Meadowlark Estates, a beautiful country residential development just 12 minutes east of Saskatoon along Highway 5. This 2.86-acre lot offers peaceful prairie views—perfect for your dream home, shop, garden, or private outdoor retreat. City water is available at the property line, and essential services include power from SaskPower, natural gas from SaskEnergy, high-speed internet through Redbird Communications and Xplornet with a subdivision tower for strong signal, and telecommunications via SaskTel. School bus pickup is available at the lot, and roads are maintained year-round by the RM of Blucher. RM fees are payable by the buyer when applying for a building permit, and any applicable GST is the buyer’s responsibility. Commuting is easy with the recently widened highway and new turning lanes, and will be even more convenient with Saskatoon’s upcoming freeway. This location offers a rare combination of quiet country living and quick access to city amenities. With lot prices nearly half the cost of a comparable city lot and property taxes approximately 40 percent lower than other subdivisions, this is an exceptional opportunity to enjoy acreage living with outstanding value. Contact your agent today for more information or directions. Google Map Link to Development Entrance: https://maps.app.goo.gl/XBiPeKasM6As68wf6 (id:62517)
Exp Realty
359 & 361 Pasqua Lake Road
North Qu'appelle Rm No. 187, Saskatchewan
Prime hillside lot with view of Pasqua Lake in Spanier Place subdivision. Gentle slope and is ready for development. (id:62517)
Hatfield Valley Agencies Inc.
229 Eagle Point Drive
La Ronge, Saskatchewan
Looking to build your dream home?? Looking for a quieter location? Located on Eagle Point Drive just minutes from the Town of La Ronge and the Airport. This lot is just minutes from Eagle Point Golf Course, Marina and walking trails. Come check it ou (id:62517)
Exp Realty
720 8th Street W
Nipawin, Saskatchewan
All measurements are approximate and to be verified by buyers/buyers' agent. (id:62517)
Aspaire Realty Inc.
206-210 Regina Street
Manitou Beach, Saskatchewan
There is no other property like this one in the village and the location is unbeatable for a personal build or maybe a multi family developement with village approval. The parcel consisits of three side by side 50'x120' lots offering 18000 sq.ft. of land! The parcel has a gradual incline lending itself to many development options to take advantage of the view that can be had from this location. The north lot closest to the lake is cleared. The next lot is partially cleared and houses a permanent ShelterCoat Custom Wind & Snow rated ShelterLogic Premium Roundtop Building measuring 12'X24' with a 12' hieght. There is also an aluminum shed on this lot with two roll up doors. The third lot is treed and could add a natural aspect to the development if desired. There is access to the parcel from the street and there is also alley access. The first two lots, 206 and 208 Regina have been surveyed and markers and pins are in place. Village maps indicate that there are water curb stops at all three lots and that there is a sewer line to 210. All would have to be verified with the village. Make your appointment today to view this one of a kind opportunity to own a premium property in the beautiful Resort Village of Manitou Beach! (id:62517)
Realty Executives Watrous
365 19th Street W
Prince Albert, Saskatchewan
This beautifully preserved character home is nestled in one of the city's most established neighbourhoods , you'll be captivated with the inviting curb appeal, mature trees and landscaped yard. Inside you will find, hardwood flooring, crown mouldings and many vintage architectural details giving a sense of warmth and craftsmanship not found in newer homes. The main floor offers a living room with wood burning fireplace, a 3 season veranda, a formal dining room and functional kitchen, a 3 piece washroom and a family room full of natural light with a view of the park like back yard with gorgeous perennials. Upstairs you will find 3 spacious bedrooms and a tastefully decorated bathroom and even a little storage nook! The basement has plenty of space for the laundry room, recreation room and a utility room with work benches.Step outside to your private oasis in the stunning back yard with plenty of perennials for low maintenance. Located on a quiet tree lined street in a neighbourhood that feels like home at the first glance. (id:62517)
RE/MAX P.a. Realty
708 Main Street
Maymont, Saskatchewan
Gorgeous 2015-22x70-1540 sq. ft. Shelter manufactured home. 3 bedroom and 2 bathrooms situated on a lovely 90x130 ft. lot in a quiet area of Maymont along 4 lane Highway 16 to Saskatoon. Lots of kitchen cabinets, island with stool. Spacious master bedroom with large ensuite with jacuzzi tub. Furnace replaced in 2022. Double detached uninsulated garage with gravel floor. Partially fenced yard, patio area and large deck. Closed in cozy sunroom 17.04x11.08. Wall A/C, booster for the phone. Fridge 2 years old, microwave and dishwasher 3 years old. Model No: N-22761, Serial No. 311-000-AA-000 848A. (id:62517)
Century 21 Prairie Elite
101 Railway Avenue
Carlyle, Saskatchewan
Welcome to The Office Bar & Grill a thriving establishment located right on Main Street in Carlyle and just off a busy highway, the restaurant and bar benefits from high foot traffic and excellent visibility. This fantastic opportunity offers a spacious and tastefully designed venue with seating available both upstairs and downstairs, as well at outside seating on the deck. Seating areas are furnished with comfortable chairs and well-maintained tables, providing guests with a pleasant dining experience. With seating available on two levels inside the building, our establishment provides a versatile space for customers to enjoy their meals and drinks, whether they prefer a lively atmosphere upstairs or a more intimate or family dining setting in the basement the restaurant caters to various preferences. The fully equipped kitchen includes all the necessary equipment to support a diverse menu and efficient operations. From the latest cooking appliances to new prep tables, this kitchen has been thoughtfully designed to meet the demands of a busy restaurant. To ensure optimal storage and freshness of food/ingredients, there is a spacious walk-in cooler and freezer. This feature allows for efficient inventory management and the ability to accommodate a wide range of culinary offerings. Commercial dishwasher is rented. Ice machine is owned. Men and women's washrooms both up stairs and down stairs. vlts, foosball table, pool table, and multiple tv's up stairs in the bar area for plenty of entertainment. Don't miss this incredible opportunity to own a thriving restaurant and bar business in the heart of Carlyle. Take advantage of the prime location, exquisite design, and the array of amenities this establishment offers. Whether you're an experienced restaurateur or an aspiring entrepreneur, this turnkey operation is primed for success. Contact your realtor today to schedule a viewing!! (id:62517)
Performance Realty
Lot 133 Birchwood Avenue
Canwood Rm No. 494, Saskatchewan
Great lot of sale. Owners have used the site for the their RV for years. Power to the site. Water tank to be removed sewage tank to remain. Come and join this great community. This property will not last !!! (id:62517)
Royal LePage Varsity
814 Sunny Street
Kamsack, Saskatchewan
Four-Season Paradise in Jubilee Subdivision- Over 5000 SF of lake life luxury. Welcome to the heart of the Duck Mountains, where lake life and adventure meet year-round comfort in the coveted Jubilee Subdivision of Madge Lake, SK. This exceptional two-story home offers over 5000 sq ft of living space, making it the perfect full-time residence or four-season retreat for your family and toys alike. With 4 spacious bedrooms, 3 bathrooms, and dual heated garages, this is a must see to appreciate. Step inside the thoughtfully designed main level, where you’ll find: a convenient rec room for games or gatherings, one of the four bedrooms and a 4-piece bath, two heated garages: a front single-car and a rear triple-car (alley access) with a toy garage door, and ample storage rooms and closets throughout for all your gear and hobbies. Upstairs, unwind in comfort with: 3 additional bedrooms and a second 4-piece bathroom, a sprawling open-concept kitchen, dining, and living area with fireplace, perfect for hosting, a wraparound front deck—ideal for BBQs and morning coffees with a view, a private office space and a second larger family/rec room with fireplace, a 2-piece bathroom and a gorgeous sunroom retreat, complete with hot tub and sauna. Located on a quiet street just steps from walking trails, lake access, and community amenities with a nearby beach, water park, mini golf, convenience store, and year-round fun. Enjoy boating and beach life in the summer, then gear up for cross-country or downhill skiing in the winter. The backyard includes a storage shed/bunkhouse and fire pit area for unforgettable nights under the stars. Your lakeside dream home is ready—whether you're in for weekends or forever. Come experience everything Madge Lake has to offer in this spectacular home that checks every box. (id:62517)
Ace Real Estate & Insurance Services Ltd.
105 Elevator Road
Delisle, Saskatchewan
Delisle is a friendly, active community located 40 kilometres (kms) southwest of Saskatoon, Saskatchewan’s largest city. It is located on Highway 7 at the junction of Highway 45. In Delisle, one can enjoy all the amenities of small town living with very easy access to all the attractions of a major city. Delisle has an official census population of 1024 people and over 400 households. The population is a healthy mix of both young and old alike with demands for services for all age categories. The heartbeat of the community is agriculture and the potash industry. Two potash mines located nearby provide major employment opportunities for the area. In fact, the Nutrien Potash mine is only 5 kms. away and is clearly visible from the northern edge of town. Agriculture and agriculture related industries also figure prominently in the local economy. Keybrand Foods Inc. is a major employer in the community involved in the salad processing industry. Orchard Transport Ltd., a local trucking firm, is also a major employer. Today, Delisle is a progressive community where sports and recreation are still a key part of who we are. With the diversity of the local economy and our proximity to Saskatoon, the Town of Delisle is guaranteed to continue to grow and prosper. In a nutshell, Delisle is a vibrant community that offers the best of both worlds, a small town atmosphere with easy access to the attractions of the big city! (id:62517)
Realty Executives Saskatoon
7114 Wakaw Ridge Dr
Wakaw Lake, Saskatchewan
Discover a true sanctuary overlooking the tranquil Wakaw Lake and the picturesque Wakaw Lake Golf Course. Wakaw Ridge Developments presents premium lots that encapsulate the beauty of our countryside, ready for your personal touch. Each plot is fully equipped with SaskWater, gas, and electric services, paving the way for a smooth journey. They're primed, developed, and awaiting your vision. Envision mornings with serene views of Wakaw, spontaneous rounds of golf & boating in the summer, cross country skiing & snowmobiling in the winter. This lifestyle means being part of a community that celebrates the best of nature and modern amenities. At Wakaw Ridge Drive, your true lakeside dream is closer than you think! Driving west towards Wakaw Lake Regional Park and Balon Beach, make a right-hand turn just before the hill. Lots are on the hill to the west of the 1st hole at the golf course. (id:62517)
Coldwell Banker Signature

