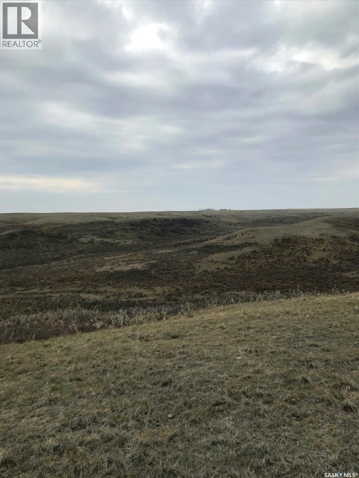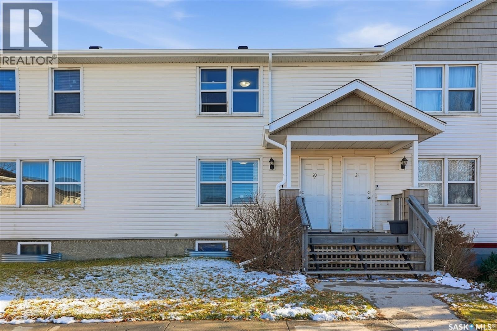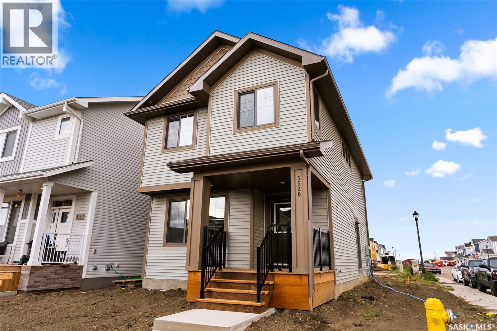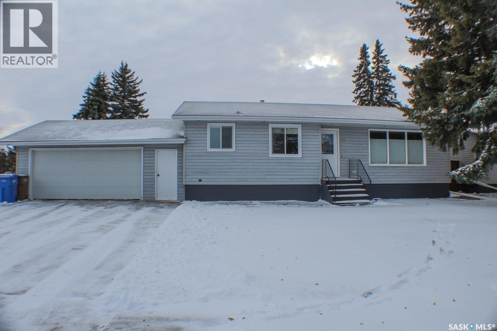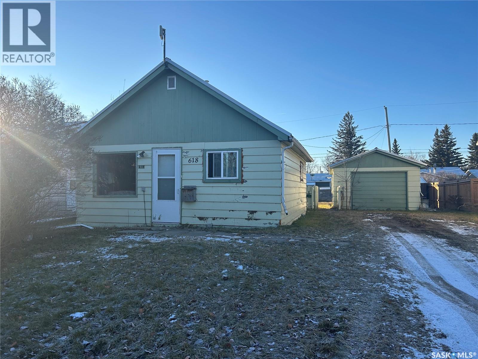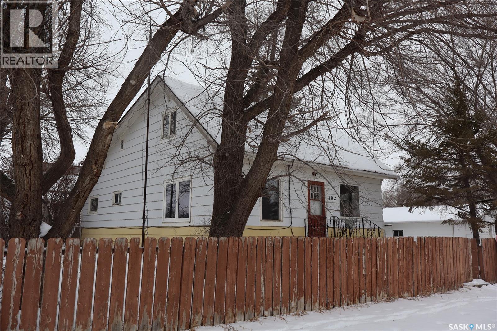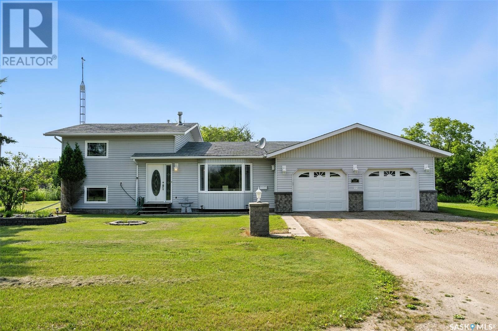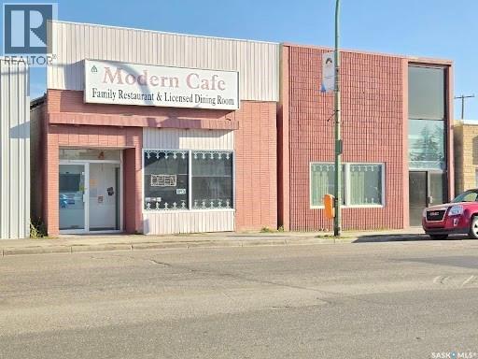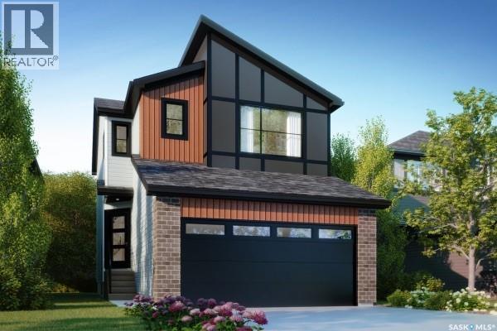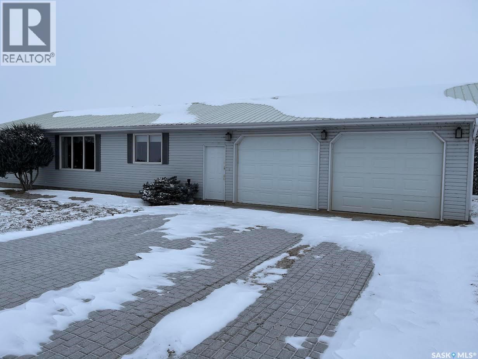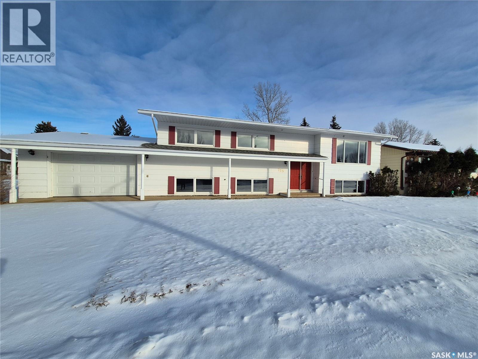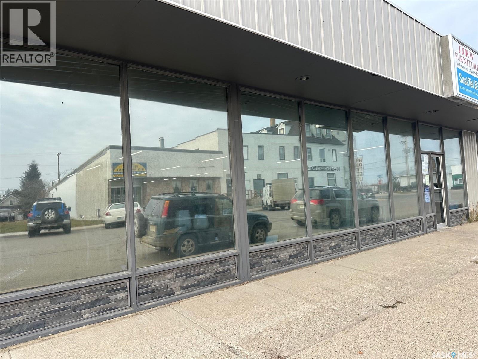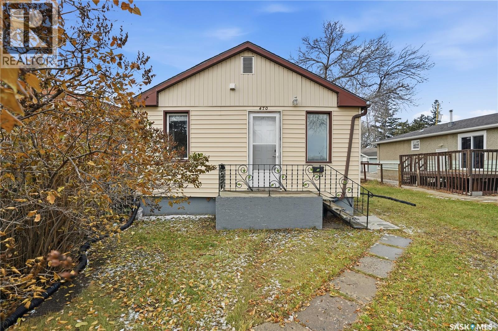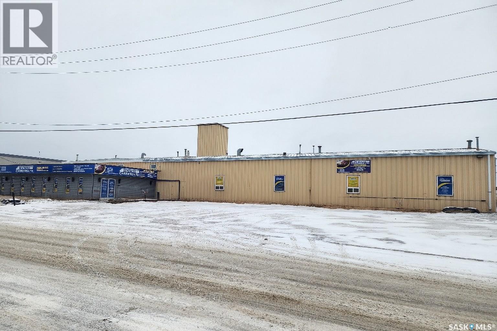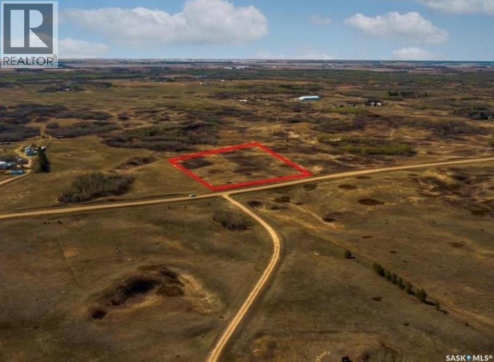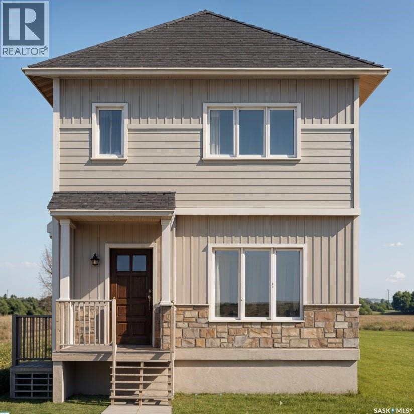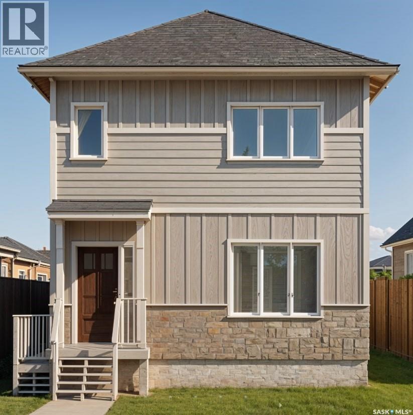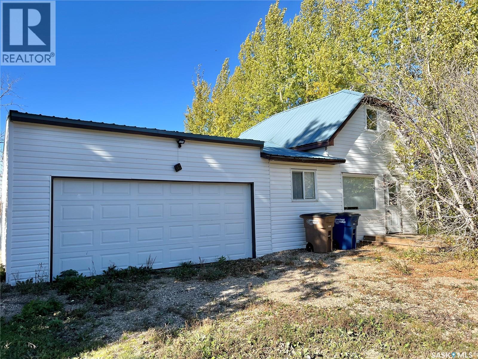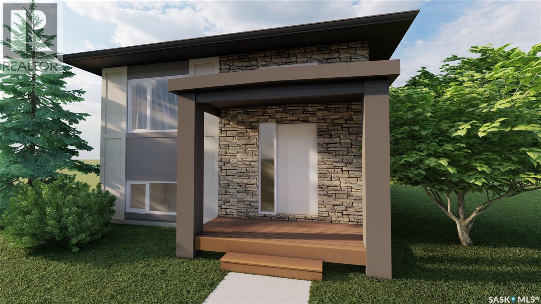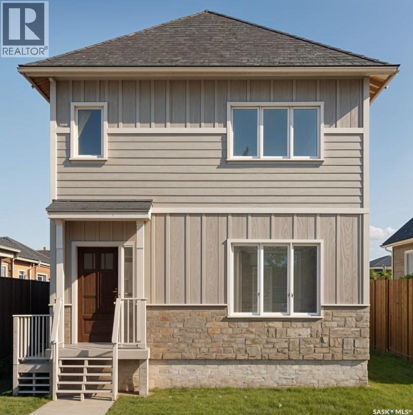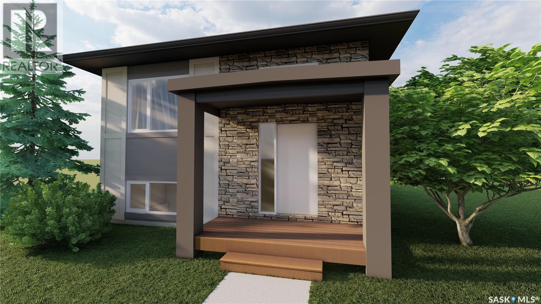Lorri Walters – Saskatoon REALTOR®
- Call or Text: (306) 221-3075
- Email: lorri@royallepage.ca
Description
Details
- Price:
- Type:
- Exterior:
- Garages:
- Bathrooms:
- Basement:
- Year Built:
- Style:
- Roof:
- Bedrooms:
- Frontage:
- Sq. Footage:
Flynn Pasture Land
Waverley Rm No. 44, Saskatchewan
Here's your chance to own DEEDED LAND south of the Bench. The section offers a perimeter fence, set of corrals on NE 22 3 5 W3 and a spring fed dugout on SE 22 3 5 W3. This native pasture has supported 40-50 pairs over the grazing months. The dugout was cleaned out in 2020 and the corrals and fence have been maintained. Taxes for 2025 were $1468 payable to the RM of 44. This land is being offered as a tender and all offers must be submitted by December 22 at 1pm. GST may be payable, contact your realtor to help you with the offer process. As per the Seller’s direction, all offers will be presented on 12/22/2025 1:00PM. (id:62517)
RE/MAX Of Swift Current
20 209 Camponi Place
Saskatoon, Saskatchewan
Comfortable affordable living with this 970 sq.ft two storey townhouse with a fully finished basement & many updates located in the Fairhaven area of Saskatoon. The perfect revenue property or home for a 1st time buyer. The main floor features a cozy front facing living room that has hardwood floors & an open kitchen to dining area that features many newer cupboards, tile backsplash, newer ss appliances & a microwave hood fan that vents directly outside. There is a deck with a privacy wall located just off the kitchen area & it walks out on to common grass area. The basement has been finished with a family area, a large bedroom, the laundry room, a rough in for an additional bathroom & storage under the stairs. The 2nd floor features 2 good sized bedrooms & a 4- piece bathroom. There is 1 electrified parking stall included located just in front with the option to assume an additional parking stall for $30 per month. This excellent starter home or potential revenue property comes complete with all appliances, washer, dryer & all window coverings. Snow removal, exterior upkeep, Heat & Water are included in the condo fee. Do not wait! Call to view! (id:62517)
RE/MAX Saskatoon
104 2nd Avenue W
Biggar, Saskatchewan
Looking for a prime investment opportunity? This exceptional commercial property, situated on three lots just off Main Street in Biggar, offers versatility and income potential in a thriving community. With three distinct rental spaces, this fully tenanted property is a rare find. ?? Retail Space: The main floor of this 1912-built, two-storey building features an 840 sq. ft. retail space with 10-foot ceilings, a welcoming storefront, a back storage/work area, and a convenient washroom. It also connects directly to the warehouse for added functionality. ?? Residential Suite: The second floor boasts a newly renovated 840 sq. ft. 1-bedroom apartment with modern finishes, a fenced yard, and a garden shed—an attractive rental option. ?? Warehouse/Workshop: Built in 1975, the 2,112 sq. ft. heated warehouse/workshop is a standout feature. It includes a full concrete floor, concrete loading dock, overhead wood door, gyprocked walls and ceiling, ample lighting, two natural gas ceiling-mounted heaters, and a metal roof. A fenced compound and storage shed provide additional flexibility for secure storage or operational needs. This property combines a strategic location with a mix of retail, residential, and industrial spaces—an excellent investment in a growing community. With tenants already in place, don’t miss this high-potential opportunity. ?? Call today for more information or to schedule a personal viewing! (id:62517)
RE/MAX Shoreline Realty
5520 Nicholson Avenue
Regina, Saskatchewan
Welcome to Homes by Dream's 1,519 sq. ft. Archer that's move in ready on a corner lot at 5520 Nicholson Avenue in Eastbrook. This home is located near shopping, restaurants, an elementary school, walking paths, parks & more. The open concept main floor allows for an abundance of natural light to flow through the large living room window at the front of the home, centralized dining area and a spacious L-shaped kitchen at the back of the home. The kitchen features a large centralized island that can accommodate seating, quartz countertops, ceramic tile backsplash and soft close to the drawers & doors. There's a separate mudroom area and a 2 piece bath at the rear of the home. The 2nd floor consists of a large primary bedroom with a spacious 5 piece ensuite, which includes a soaker tub, separate shower, water closet, double sinks & a walk in closet. The 2nd floor also includes 2 additional bedrooms at the front of home, a 3 piece bath and spacious laundry room. There's a side entry door and the basement is ready for future development. This home also includes a 2 car detached garage, a DMX foundation wrap and a partially fenced with vinyl fencing. (id:62517)
RE/MAX Crown Real Estate
4113 Mctavish Street
Regina, Saskatchewan
Welcome to 4113 McTavish Street. Nestled in the sought-after neighbourhood of Parliament Place, this well-maintained 1,137 sq. ft. bungalow offers 3+1 bedrooms and 2 bathrooms — a fantastic family home in a prime location. The main floor features a spacious living room with a west-facing bow window that fills the space with natural light. The adjoining dining area is generously sized and flows into a charming kitchen, complete with a sunshine ceiling, pantry, built-in hutch, and china cabinet. All three main-floor bedrooms are a good size. One of the bedrooms includes a patio door that opens onto a low-maintenance deck with aluminum railing — perfect for enjoying the outdoors. The main bathroom has been updated with a newer vanity, toilet, and a Bath Fitter tub surround. The basement offers a large rec room, an additional bedroom (note: window is not egress), and a spacious 3-piece bathroom. You’ll also find a large laundry room with a newer washer and dryer, as well as a mid-efficient furnace and central air conditioning for year-round comfort. The north wall in the utility room along with the storage room walls have been spray foam insulated for extra efficiency. The basement was insulted with Rockwool insulation. Convenient side entry features a good-sized landing that leads directly to the garage area. The property includes a single front driveway and a double detached garage with back lane access. The backyard is east-facing and offers plenty of space to enjoy, with garden plots, mature trees and shrubs, a generous deck, and 2 storage sheds. Shingles on the garage have been replaced. Other value added items: sewer line replaced, front of home under the kitchen and dining area has a 3’ bump out addition. This property is move-in ready and offers excellent value in a desirable community. Don’t miss your chance to make it yours! (id:62517)
Brent Ackerman Realty Ltd.
401 Scotia Drive
Melfort, Saskatchewan
Welcome to this charming bungalow in a desirable location! Built in 1968, this well-maintained home features a functional layout with a fully finished basement, providing plenty of room for family living and entertaining. You’ll love the bright and inviting screened sunroom, perfect for morning coffee or relaxing afternoons overlooking the spacious backyard. The yard is oversized and is partially fenced and offers ample space for kids, pets, or gardening enthusiasts to enjoy. The attached double garage is fully insulated, providing year-round convenience and extra storage. Inside, the home’s thoughtful design blends modern touches with practical updates, making it ready for its next owners. Located in a welcoming neighborhood, this property is an excellent opportunity for families or anyone looking for a solid, well-kept home with room to grow. As per the Seller’s direction, all offers will be presented on 11/14/2025 6:00PM. (id:62517)
Realty Executives Gateway Realty
618 98th Avenue
Tisdale, Saskatchewan
Welcome to 618 98th Ave, Tisdale. A great opportunity for first-time home buyers, downsizers, or investors looking for an excellent rental property. This cozy and well-kept home features two comfortable bedrooms, offering practical living space with plenty of potential. Outside, you’ll find a detached single-car garage, perfect for secure parking or additional storage. The property sits in a convenient location within Tisdale, providing easy access to nearby amenities, schools, and local services. Whether you’re entering the market or expanding your rental portfolio, this affordable home is ready to meet your needs. (id:62517)
Royal LePage Renaud Realty
102 1st Avenue E
Coronach, Saskatchewan
Situated in the Town of Coronach, this well-maintained family residence offers a desirable location. The main floor features a spacious area with two bedrooms and a full bathroom. The kitchen is equipped with oak cabinetry, and all windows have been upgraded. A heated porch provides main floor laundry facilities and a storage room. The upper level contains two additional bedrooms. While the basement remains unfinished, it houses the furnace, water softener, and water heater. The property boasts a tastefully landscaped yard and includes a heated double detached garage with new shingles. This home provides generous living space and has been carefully maintained. All appliances and most furnishings are included in the offering (id:62517)
Century 21 Insight Realty Ltd.
5416 Nicholson Avenue
Regina, Saskatchewan
Welcome to Homes by Dream's Ava that's move in ready in Eastbrook at 5416 Nicholson Avenue. This brand new 1,443 sq. ft. single family laned home is located near shopping, restaurants, an elementary school, walking paths & parks . The open concept main floor allows for an abundance of natural light to flow through the large living room window at the front of the home, centralized dining area and the spacious L-shaped kitchen at the back of the home. The kitchen features a large centralized island that can accommodate seating and an abundance of cabinetry, quartz finished counter space and ceramic tile backsplash. There's a separate mudroom area and a 2 piece bath at the rear of the home. The 2nd floor consists of a large primary bedroom, ensuite and walk in closet. The 2nd floor also includes 2 additional bedrooms at the rear of home, a 4 piece bath and laundry. There's a side entry door and the basement is ready for future development. This home also includes a 2 car detached garage & a DMX foundation wrap. (id:62517)
RE/MAX Crown Real Estate
117 St Samson Street
Usborne Rm No. 310, Saskatchewan
Looking for acreage living with town convenience? This beautifully updated home in the hamlet of Guernsey is located on a double lot (almost 1/2 acre!) and is on municipal water and sewer. As you pull up, you'll notice the park like yard and the nicely kept exterior. Step in the front door to a foyer accessing the living room, which boasts hardwood floor and a gas fireplace. Kitchen is a cook's dream with tons of cupboards for work space and storage, granite counters, and stainless appliances. Down 2 steps is the former sunporch that has been finished and winterized with a gas stove for ambience. Upstairs is the primary bedroom, a full bath, and second bedroom. Basement is finished with an "office" (currently set up as bedroom) and a workshop that could easily be converted back to a 3rd bedroom. Laundry in the utility room plus some storage space completes the lower level. The double attached garage is fully insulated and heated with tons of room to park 2 vehicles and space to work on your latest project or store toys. Off the family room is a patio with natural gas bbq hookup. The yard has tons of room to play add another garage or granny pod. Watch the sun rise from the comfort of your front room. Guernsey is close to mining (Nutrien Lanigan, BHP Jansen or Mosaic Colonsay), just minutes from Lanigan and an easy drive to Humboldt. Call today for your viewing appointment! (id:62517)
Realty Executives Watrous
112 & 114 Saskatchewan Avenue W
Outlook, Saskatchewan
This unique investment opportunity in a thriving area, blending commercial and residential spaces for maximum versatility and revenue potential. The primary feature is a large restaurant space, ideal for a bustling eatery with a dedicated catering/banquet room which could be tailored to your business needs as the store front provides many options. Above the commercial space, there are four spacious residential units. There was repaired damage to the roof and the rooms were stripped down allowing for a brand new facelift. A lot of the materials are on site to finish the job. Call us today and see how these buildings might suit your needs! (id:62517)
RE/MAX Shoreline Realty
3044 Dumont Way
Regina, Saskatchewan
Welcome to the Dakota Single Family, where timeless urban style meets modern convenience. Offering 1,430 sq. ft. of thoughtfully designed space, this home blends breezy design with practical features that make life easier. Please note: this home is currently under construction, and the images provided are a mere preview of its future elegance. Artist renderings are conceptual and may be modified without prior notice. We cannot guarantee that the facilities or features depicted in the show home or marketing materials will be ultimately built, or if constructed, that they will match exactly in terms of type, size, or specification. Dimensions are approximations and final dimensions are likely to change, and the windows and garage doors denoted in the renderings may be subject to modifications based on the specific elevation of the building. A welcoming double front-attached garage sets the tone, leading into an open-concept main floor where natural light fills the space. The kitchen, complete with quartz countertops and a corner walk-in pantry, flows effortlessly into the dining and living areas — ideal for everything from relaxed mornings to lively family gatherings. A 2-piece powder room rounds out the main floor. On the second level, you’ll find 3 well-sized bedrooms, including a primary suite with its own walk-in closet and private ensuite. A bonus room offers flexible space for a home office, playroom, or reading nook, while second-floor laundry adds everyday ease. This home comes fully equipped with a stainless steel appliance package, washer and dryer, and concrete driveway — all wrapped in coastal-inspired finishes to create a space that feels like home the moment you arrive. (id:62517)
Century 21 Dome Realty Inc.
Delta Rho Acreage
Wood River Rm No. 74, Saskatchewan
Public Remarks: This is going to be an acreage that you are going to want to add to your viewing list!! Situated in the Wood River RM and about 12kms from the Town of Lafleche it has a lot to offer such as spacious two car garage with floor heat, underground sprinklers, plenty of outdoor storage with a heated workshop, a recently built covered sunroom and so much more. The home is equipped with a newer furnace, open concept floor design, vinyl windows, 220v , in floor heat in the basement and a lot more. The property is close to Thomson Lake which offers golfing, swimming, camping and numerous other activities, it is also close to the Town of Lafleche which has a Health Center, K-12 school, rinks, churches, library, grocery store, pharmacy, gas station, Credit Union and many other services. Don't wait to book your private viewing today!! (id:62517)
Royal LePage® Landmart
725 Shropshire Avenue
Radville, Saskatchewan
Welcome to this spacious 6 bedroom, 3 bathroom home located in the welcoming community of Radville. Set on a large corner lot, this property features an oversized single attached garage and a brand new deck out back—perfect for outdoor living and entertaining, with lots of space to build that dream garage. Inside, you’ll appreciate the generous room sizes, including a dedicated dining room and large bedrooms ideal for families or guests. The basement hosts a big rec room that can easily serve as a second living room, kid's play area, or the perfect hangout space for teenagers. With plenty of storage, lots of room to grow, and recent updates including a newer furnace, water softener, and water heater, this home offers comfort and peace of mind. Located on a quiet street, this is a great opportunity for families looking for space and community. Contact for your tour today! (id:62517)
Century 21 Hometown
105 Churchill Street
Hudson Bay, Saskatchewan
This 5000 sq ft retail space, located on Main Street in Hudson Bay, SK, offers prime exposure for your business. The building was originally constructed in 1970 and underwent extensive renovations in 2017. It features a steel frame with insulation, overhead natural gas heaters, and fans to efficiently distribute heat. This property presents an excellent opportunity for any retail venture looking to benefit from its high visibility and modern amenities. Call today to setup viewing and for further information. Call or text to setup appointment to view and or for further information. (id:62517)
Century 21 Proven Realty
470 Hamilton Street
Regina, Saskatchewan
Welcome to 470 Hamilton Street, a lovely raised Bungalow located close to schools, churches and amenities. This property has received many major updates over the years, including shingles, updated furnace, plumbing, new electrical panel and a full main floor renovation. This home has been made to be incredibly functional with a large kitchen, living room, large bathroom and a great sized single bedroom with large closet. Modern paint tones, laminate flooring and updated casing make this property feel high quality. The kitchen comes with a full appliance package, soft close drawers and modern floating shelves. The bathroom has a deep tub, nice vanity and pocket doors for the ultimate space saver. The basement offers a laundry storage area, 2 pc bathroom and a large rec room. The backyard is a great size with alley access, tons of room to build a garage or room for gardening. The home also features a professionally installed backflow valve and sump pump. Make this home your own today! Contact your real estate professional for more information. (id:62517)
RE/MAX Crown Real Estate
1155 Mackay Street
Regina, Saskatchewan
Prime 1.69-Acre Industrial Property with Over 10,000 sq ft Building – East Regina’s High-Demand Industrial Corridor. Strategically located on the highly visible corner of Mackay Street and 6th Avenue East, this exceptional industrial/commercial property offers approximately 1.69 acres of fully fenced, level yard paired with a solid building exceeding 10,000 sq ft, constructed circa 1970. Perfectly suited for heavy equipment operators, trucking and logistics firms, warehousing, equipment repair, light manufacturing, or service-based businesses, this move-in-ready site combines immediate operational functionality with strong long-term value. The functional building offers a large open warehouse/shop with 14 ft overhead door, mezzanine for extra storage/workspace, two private front offices, washroom, flexible admin areas and mechanical room with furnace/hot water heater. Layout allows easy conversion to showroom or expanded offices. The secure yard provides ample room for truck/trailer parking, equipment storage, maneuvering and future expansion. Zoned industrial/light commercial (verify uses with City of Regina), the property enjoys rapid access to Ring Road, Highway 1 and all major routes, minutes from suppliers and services in Regina’s booming east industrial sector. In a market experiencing robust demand and limited supply of large-yard industrial properties, this rare offering presents an ideal opportunity for an owner-user or an investor seeking stable holding income and future redevelopment upside. The current occupant is prepared to enter into a secure, long-term lease, delivering immediate cash flow for investment buyers. (id:62517)
Exp Realty
Corman Park Building Site - 5 Acre Parcel
Corman Park Rm No. 344, Saskatchewan
Excellent opportunity to own this beautiful 5 acres in Corman Park! Let your imagination run wild as you build your dream home on this large land, surrounded by stunning scenery and wildlife! Located south of Valley Rd, just 15 min from Saskatoon, this gently rolling landscape offers the peace and quiet of acreage living, with the convenience of the city close at hand! Enjoy all the seasonal activities of the year living just 5 min from The Berry Barn, Moon Lake Golf and Country Club, and only 10 min to Pike Lake! A house plan is available on request if required by purchaser. Call now for more information and start dreaming! (id:62517)
Royal LePage Varsity
102 Stehwien Street
Saskatoon, Saskatchewan
*PROMO: APPLIANCES & AC UNIT WILL BE INCLUDED WITH THE NEXT 5 HOMES!!* NOW ACCEPTING 5% DEPOSIT! RARE INVESTMENT OPPORTUNITY!!! FULLY DEVELOPED - 1 BEDROOM LEGAL BASEMENT SUITE WITH SEPARATE SIDE DOOR ENTRY IS INCLUDED!!! Welcome to The Aspen Collection by Decora Homes, located in the highly sought-after neighbourhood of Aspen Ridge. The Colorado model is a 1,234 sqft, 2-storey home that offers a functional and stylish layout with 3 bedrooms, 2.5 bathrooms, and convenient second-floor laundry with washer and dryer included. The open-concept main floor features luxury vinyl plank flooring throughout and a modern kitchen with quartz countertops, central air conditioning and appliances included. This model also includes a 1 bedroom, 1 bathroom legal basement suite with a separate side entry — a great option for rental income or multi-generational living. Additional features include xeriscaped front landscaping, a concrete walkway from the sidewalk to the front door, and a 20x20 concrete parking pad with back alley access. Now available for Pre-Sale, with estimated completion in Spring/Summer 2026. Buyers can choose from three thoughtfully curated colour palettes: Harmony, Tranquil, or Horizon. This lot also offers the option to add-on a standard detached garage or the "Malibu Detached Garage" suite, which features an additional ONE BEDROOM LEGAL RENTAL SUITE "LOFT" above the double detached garage. Add-on and upgrade options are available. Pricing options without a Basement Suite available, please inquire for more details! Please contact your favourite Realtor today for more information and add-on pricing! (id:62517)
Realty Executives Saskatoon
103 Stehwien Street
Saskatoon, Saskatchewan
*PROMO: APPLIANCES & AC UNIT WILL BE INCLUDED WITH THE NEXT 5 HOMES!!* NOW ACCEPTING 5% DEPOSIT! RARE INVESTMENT OPPORTUNITY!!! FULLY DEVELOPED - 2 BEDROOM LEGAL BASEMENT SUITE WITH SEPARATE SIDE DOOR ENTRY IS INCLUDED!!! Welcome to The Aspen Collection by Decora Homes, located in the highly sought-after neighbourhood of Aspen Ridge. The Tahoe model is a 2-storey home offering 1,433 sq ft of spacious, open-concept living on the main level. Designed for modern lifestyles, this home features 3 bedrooms and 2.5 bathrooms, including a 5-piece ensuite and walk-in closet in the primary bedroom. The second floor also includes a bonus room and convenient second-floor laundry. This model includes a 2 bedroom, 1 bathroom legal basement suite with separate side entry — a great option for rental income or multi-generational living. Additional features include xeriscaped front landscaping, a concrete walkway from the sidewalk to the front door, and a 20x20 concrete parking pad with back alley access. Now available for Pre-Sale, with estimated completion in Spring/Summer 2026. Buyers can choose from three thoughtfully curated colour palettes: Harmony, Tranquil, or Horizon. This lot also offers the option to add-on a standard detached garage or the "Malibu Detached Garage" suite, which features an additional ONE BEDROOM LEGAL RENTAL SUITE "LOFT" above the double detached garage. Add-on and upgrade options are available. Pricing options without a Basement Suite available, please inquire for more details! Contact your favourite Realtor today for more information and add-on pricing!! (id:62517)
Realty Executives Saskatoon
113-117 Second Street E
Yellow Creek, Saskatchewan
Move in and enjoy the simpler things in life in this quiet community of Yellow Creek, SK! This includes a huge lot of 184'x323' with a One 1/2 story home with attached garage (direct entry) that has seen improvements on exterior & interior through the years! Exterior has vinyl siding, metal roof and windows upgraded throughout the years! Kitchen has crisp, white cabinets that includes fridge, stove, microwave & portable dishwasher. There is an open concept to the dining area and living room. Main floor laundry at the back entry. There is a three piece bath (recently fully renovated) on main floor and a spacious three piece bath on 2nd level (also recently renovated). There is one bedroom on the main floor and a loftstyle bedroom on the second level. Enjoy this as your full time residence or utilize as a cabin, being close to the outdoors of North East Saskatchewan! (id:62517)
Royal LePage Hodgins Realty
108 Stehwien Street
Saskatoon, Saskatchewan
*PROMO: APPLIANCES & AC UNIT WILL BE INCLUDED WITH THE NEXT 5 HOMES!!NOW ACCEPTING 5% DEPOSIT! ONE PROPERTY, 3 INCOME OPPORTUNITIES - MAXIMIZE YOUR INVESTMENT WITH MULTIPLE SUITES UNDER ONE "ROOF". 2 BEDROOM LEGAL BASEMENT SUITE WITH AN ADDITIONAL 1 BEDROOM LOFT SUITE ABOVE DOUBLE DETACHED GARAGE - INCLUDED!!! Welcome to The Aspen Collection by Decora Homes, located in the highly sought-after neighbourhood of Aspen Ridge. The Phoenix model with "The Malibu" detached garage is a Bi-Level home offering 1,091 sq ft of open-concept living space, featuring 3 bedrooms and 2 bathrooms on the main level. The interior includes luxury vinyl plank flooring throughout and quartz countertops in the main kitchen. The primary bedroom offers a walk-in closet and a 4-piece ensuite. Additional highlights include xeriscaped front landscaping, and a concrete walkway from the sidewalk to the front door. This model includes a 2 bedroom, 1 bathroom legal basement suite with a separate side entry PLUS this lot comes complete with "The Malibu" double detached garage, featuring an additional 1 bedroom rental suite above the garage—an excellent opportunity for extra income or multi-generational living. Now available for Pre-Sale, with estimated completion in Spring/Summer 2026. Buyers can choose from three thoughtfully curated colour palettes: Harmony, Tranquil, or Horizon. Additional add-on and upgrade options are available. Please contact your favourite Realtor today for more information and add-on pricing! (id:62517)
Realty Executives Saskatoon
106 Stehwien Street
Saskatoon, Saskatchewan
*PROMO: APPLIANCES & AC UNIT WILL BE INCLUDED WITH THE NEXT 5 HOMES!! NOW ACCEPTING 5% DEPOSIT! Welcome to The Aspen Collection by Decora Homes, located in the highly sought-after neighbourhood of Aspen Ridge. The Tahoe model is a 2-storey home offering 1,433 sq ft of spacious, open-concept living on the main level. Designed for modern lifestyles, this home features 3 bedrooms and 2.5 bathrooms, including a 5-piece ensuite and walk-in closet in the primary bedroom. The second floor also includes a bonus room and convenient second-floor laundry. This model includes a separate side entry for a potential future legal basement suite — a great option for rental income or multi-generational living. Additional features include xeriscaped front landscaping, a concrete walkway from the sidewalk to the front door, and a 20x20 concrete parking pad with back alley access. Now available for Pre-Sale, with estimated completion in Spring/Summer 2026. Buyers can choose from three thoughtfully curated colour palettes: Harmony, Tranquil, or Horizon. This lot also offers the option to add the "Malibu Detached Garage," which features a ONE BEDROOM LEGAL RENTAL SUITE "LOFT" above the double detached garage. Add-on and upgrade options are available. Please contact your favourite Realtor today for more information and add-on pricing! (id:62517)
Realty Executives Saskatoon
107 Stehwien Street
Saskatoon, Saskatchewan
*PROMO: APPLIANCES & AC UNIT WILL BE INCLUDED WITH THE NEXT 5 HOMES!! NOW ACCEPTING 5% DEPOSIT! Welcome to The Aspen Collection by Decora Homes, located in the highly sought-after neighbourhood of Aspen Ridge. The Phoenix model is a Bi-Level home offering 1,091 sq ft of open-concept living space with 3 bedrooms and 2 bathrooms on the main level, featuring luxury vinyl plank flooring throughout and quartz counter tops in the main kitchen. The primary bedroom includes a walk-in closet & 4-piece ensuite bathroom. Additional features include xeriscaped front landscaping, a corner lot, a concrete walkway from the sidewalk to the front door, separate side entry, and a 20x20 concrete parking pad with back alley access. Now available for Pre-Sale, with estimated completion in Spring/Summer 2026. Buyers can choose from three thoughtfully curated colour palettes: Harmony, Tranquil, or Horizon. This lot also offers the option to add the "Malibu Detached Garage," which features a ONE BEDROOM LEGAL RENTAL SUITE "LOFT" above the double detached garage. Add-on and upgrade options are available. This home can accommodate a finished basement suite upgrade option too. Please contact your Realtor today for more information and add-on pricing! (id:62517)
Realty Executives Saskatoon
