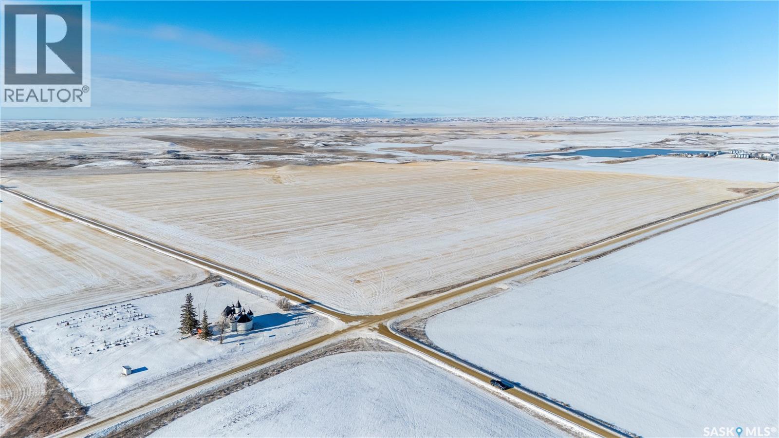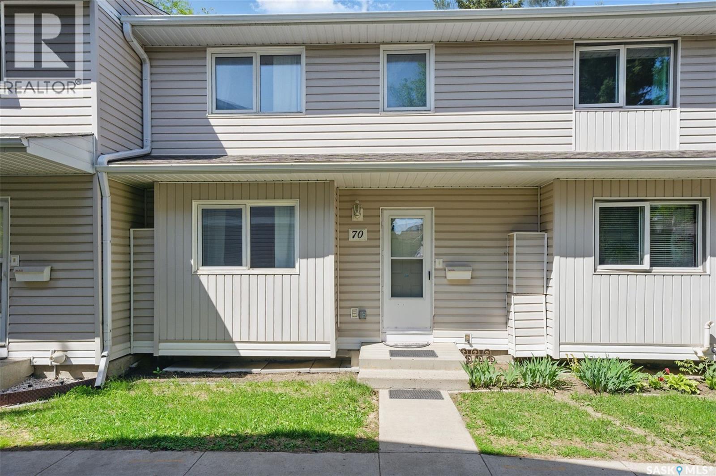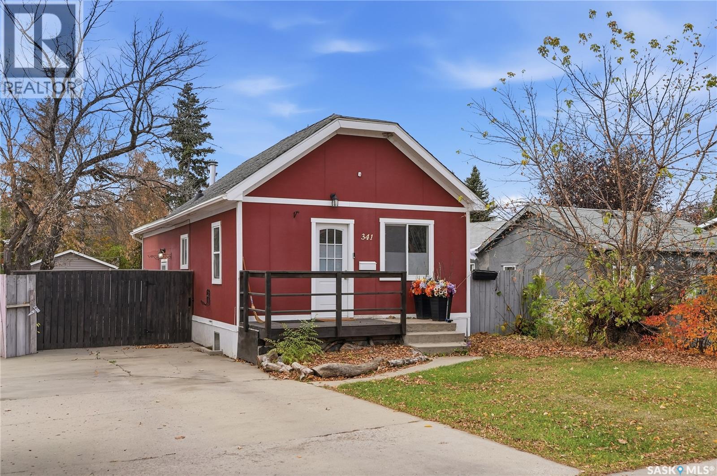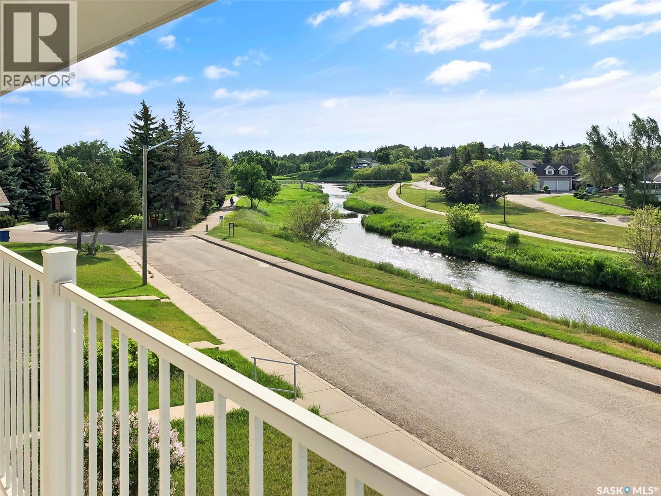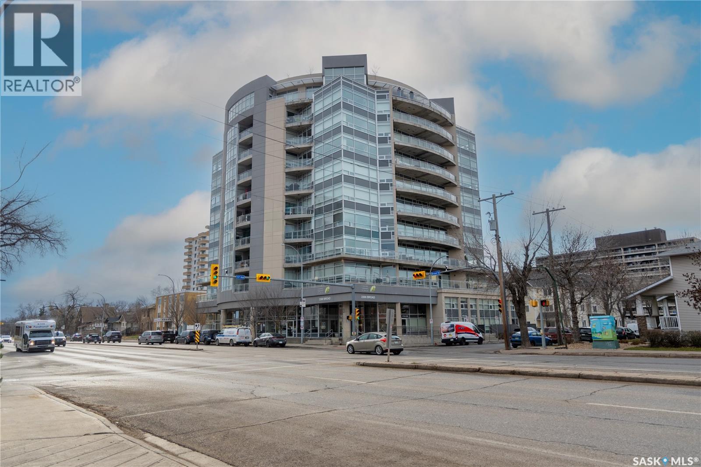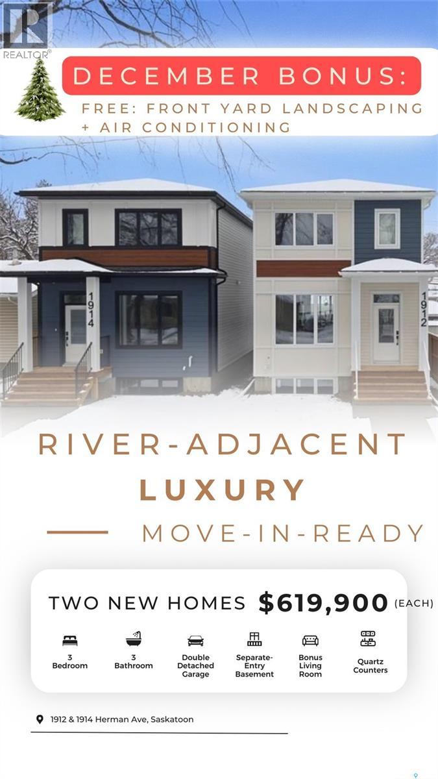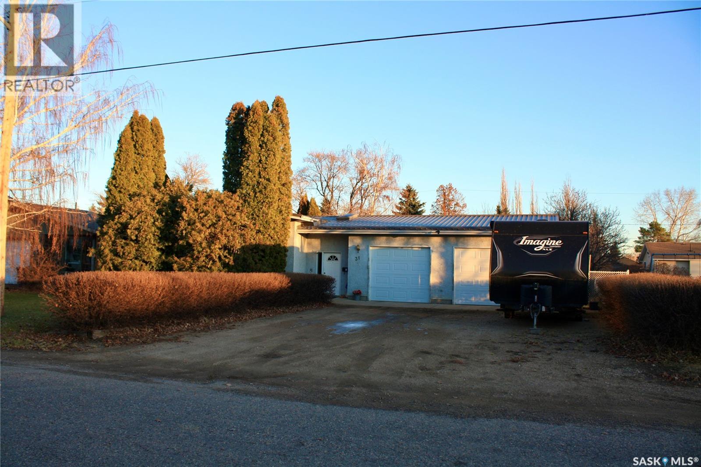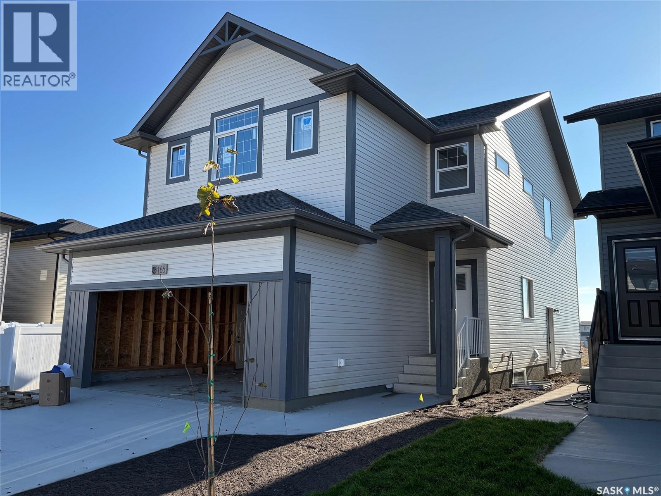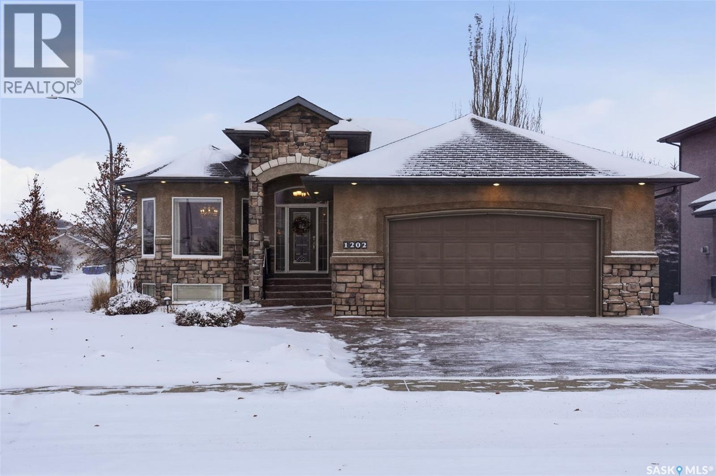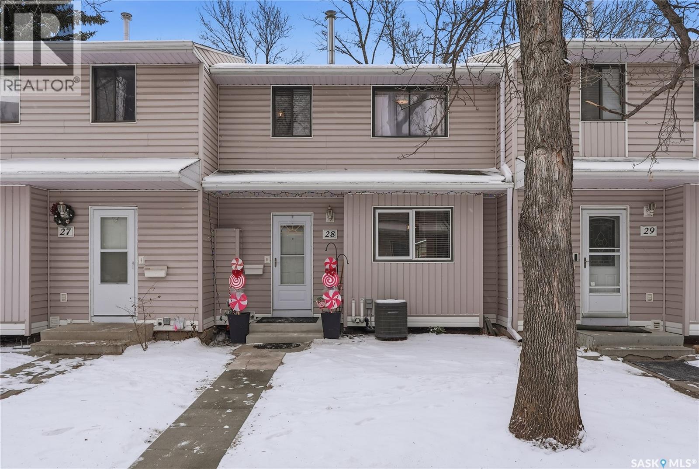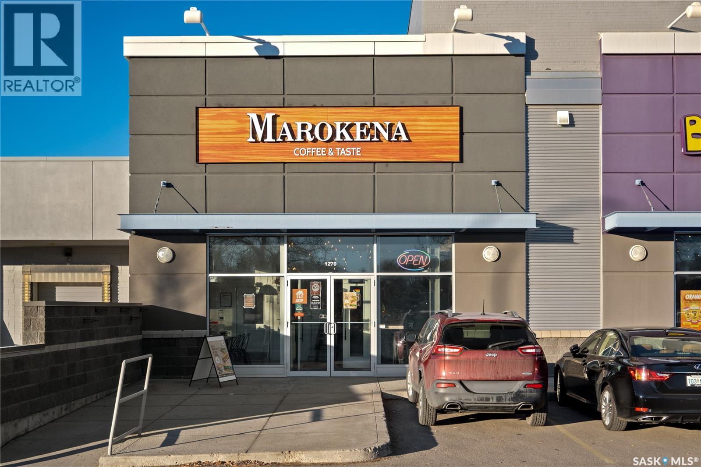Lorri Walters – Saskatoon REALTOR®
- Call or Text: (306) 221-3075
- Email: lorri@royallepage.ca
Description
Details
- Price:
- Type:
- Exterior:
- Garages:
- Bathrooms:
- Basement:
- Year Built:
- Style:
- Roof:
- Bedrooms:
- Frontage:
- Sq. Footage:
8 Quarters - Kayville
Key West Rm No. 70, Saskatchewan
8 Quarters of productive farmland with some pasture in the Kayville/Dahinda, SK area located in the R.M. 's of Key West #70 and Elmsthorpe #100. Owner states 935 cultivated acres, 40 acres tame hay, with the balance of the usable land in native grass. SCIC soil classifications consist of 4 “H”, 3 “J” and 1 “K”. This land has great access with municipal roads to all of the blocks of land. The crop land is leased out for the 2026 crop season providing a 3.2% return of the asking price. There is no lease in place on the tame hay and pasture land and could provide additional revenue if was leased out. The main yard site on the NE 32-9-24 W2 has power to the yard, a steel quonset, six bins total (4 hopper and 2 flat bottom), a bungalow (has not been lived in for several years), and several other outbuildings. There is a second yard site area with an older house and outbuildings with power to the yard on the NE 21-9-24 W2. Asking Price Breakdown: $2,515.10/Titled Acre. Outlines are an approximation. (id:62517)
Sheppard Realty
70 330 Haight Crescent
Saskatoon, Saskatchewan
Welcome to #70 – 330 Haight Crescent, a beautifully updated 3-bedroom, 2-bath townhouse in the desirable community of Wildwood. Offering 1,017 sq. ft. plus a fully finished basement, this home combines affordability, functionality, and low-maintenance living in a prime location close to parks, schools, and shopping. The main floor features brand-new vinyl plank flooring, a fully renovated kitchen with quartz countertops and newer appliances, a bright living room with laminate flooring, and an upgraded 2-piece bath. Upstairs, you’ll find three generously sized bedrooms with new carpet and a newly renovated full bathroom. The basement offers a cozy family room with a feature wall and bar, as well as laundry in the utility room. Enjoy the outdoors with a private back deck, a storage shed, and green space. Additional updates include fresh paint throughout, new bathroom fixtures, PVC windows, and a newer water heater (2021). Located in a well-managed, peaceful complex with a strong sense of community, this home also includes an electrified parking stall for added convenience. Don’t miss this exceptional opportunity—book your showing today! (id:62517)
Royal LePage Varsity
341 V Avenue S
Saskatoon, Saskatchewan
Affordable and Renovated? This cozy bungalow might be the one! The main floor opens into a bright and spacious living room with a dining area that is ideal for hosting. Modern paint and warm hardwood floors flow throughout this space. In the kitchen you will find the renovations continue with porcelain tile, maple cabinetry, backsplash, and updated stainless steel appliances. The side entrance provides an ideal mudroom and a hallway leads to a large primary bedroom. Downstairs there is a second large bedroom with cozy carpet, laundry space, and a 4 piece bathroom that has been refreshed with a double vanity, tub/shower, toilet, and linoleum flooring. Step outside to enjoy a large private backyard with mature trees and plenty of grass space. There is a patio area with fire-pit, a large insulated 12x16 shed (with power), and plenty of room to develop a future garage. Other notable updates include a high efficiency furnace and water heater that have just been replaced. A little gem of a home that has an excellent history - Call today to view! (id:62517)
Realty Executives Saskatoon
510 Bray Street E
Swift Current, Saskatchewan
Nestled in a desirable northeast neighbourhood along the serene Swift Current Creek, this spacious 2-storey condo offers a rare combination of views, convenience & modern updates! With 1,692 sq ft over two levels, the layout features 4 bedrooms (3 up + 1 down that works great as an office), main floor laundry & 2 full baths. Enjoy stunning creek views from the front living & dining room windows, and from the upper balcony. The main floor has undergone a beautiful transformation with an open-concept layout created by installing a beam, plus modern LVP flooring & LED recessed lighting. The kitchen shines with white custom cabinetry, sit-up peninsula, updated: plumbing/electrical, window, window treatment, sink & upgraded stainless steel appliances. Upstairs, a generous family room offers the perfect retreat with patio doors to the balcony. BRAND NEW 2024 flooring highlights the upper level—LVP in the family room + carpet in the bedrooms—alongside an updated 4-pc bath. Exterior improvements include fresh paint (2017), new eavestrough & fascia, balcony flooring & railings (2021), PVC windows, newer exterior doors & a NEW hot water heater (June 2025) for added peace of mind. The side yard to the west was relandscaped in 2025. Low condo fees include building insurance. Direct access to the Chinook Pathway, scenic views & a move-in ready interior—this is a rare opportunity to embrace condo living in one of Swift Current’s most sought-after creekside locations! (id:62517)
Exp Realty
101 2300 Broad Street
Regina, Saskatchewan
Discover the perfect blend of modern comfort and urban convenience in this stunning two-storey townhouse, ideally located in the heart of downtown, just steps from Wascana lake, General Hospital, restaurants, boutiques, groceries, and public transportation. This rare unit offers a private front deck and direct street access while also providing access to high-rise amenities, including a top-floor gym and a shared balcony with breathtaking city views. Inside, the main level features an open-concept living and dining area, a stylish kitchen with lots of cabinetry, and stone countertops. Upstairs, the master suite impresses with a wall of windows, a walk-through closet, and a private three-piece ensuite with standing shower, while the secondary bedroom offers stunning views. A second full bath and in-suite laundry add to the home's functionality. With direct entry from the heated parkade and convenient street parking, this townhouse combines luxury, style, and practicality for effortless downtown living. Don't miss out on this home! Book your viewing today! (id:62517)
Royal LePage Next Level
1912 Herman Avenue
Saskatoon, Saskatchewan
BUILDER INCENTIVE FOR THE MONTH OF DECEMBER!!! IF PURCHASED IN THE MONTH OF DECEMBER, BUILDER WILL INCLUDE CENTRAL AIR CONDITIONING AND FRONT LANDSCPAING, CONTACT YOUR REALTOR FOR MORE INFO! Here is your dream property just mere steps from the river and connected to Saskatchewan Crescent. The easy access to downtown and close to all amenities makes this location very desirable. Situated at 1912 Herman Ave is this new custom 1672sqft two storey outfitted with high end finishings and many features throughout, including a double detached garage and even basement suite ready! Inside the main floor you are greeted with 9' ceilings with huge windows at both ends of the home allowing for an abundance of natural light. The floorplan is an open concept layout with an upgraded designer kitchen, white cabinets accented with a maple stained island topped with quartz counters. There is a full kitchen appliance package included. There is a full size walkin pantry to host all your supplies for cooking and entertaining to help keep you fully organized. Extra features such as a built in coffee/drink bar with an under counter refrigerator helps make this home feel luxurious. The living room boasts custom wall features & a 3 sided fireplace. Upstairs hosts your 3 bedrooms & 2 more bathrooms & laundry off the bedrooms. Also featured upstairs is another living space with the bonus room - with a feature wall to tie it all together. The primary bedroom has a walkin closet & a 3pc ensuite bathroom with a tiled walkin shower. Downstairs you have the added feature of hosting a potential basement suite with separate entrance, boasting 9' ceiling, secondary panel, and roughed in plumbing - this is a very easy location/community to be able to rent out your basement suite for that extra mortgage helper! This home also features a 20x22 garage. This home has so many custom features throughout keeping the flow consistent and impressive. Contact our Team today for more info on this home. (id:62517)
Realty Executives Saskatoon
31 Queen Street
Clavet, Saskatchewan
This expansive 3-bedroom, 3-bathroom bi-level home sits on three spacious lots in the charming village of Clavet, just 12 minutes southeast of Saskatoon. As you approach the property, you’ll be greeted by a large front entrance, with a convenient second access point for the basement. The main floor offers an open concept design, including a generous dining area that flows seamlessly into the kitchen, which features abundant counter space, ample storage, a breakfast bar, and an appliance garage. The expansive primary bedroom offers a true retreat with a luxurious whirlpool tub, a three-piece ensuite, and a large walk-in closet. The main floor also boasts a large laundry room with a built-in wash sink and ironing board, adding to the home’s practicality. Downstairs, the fully finished basement provides a cozy family room with a gas fireplace, a games area with a rustic wet bar, an additional bedroom, as well as a three-piece bathroom. The mechanical room is equipped with a high-efficiency furnace, HRV, 100-amp service, and extra storage space, plus an additional wash sink. For year-round comfort and convenience, the home also includes central vacuum and central air conditioning. The attached, heated garage is a standout feature, measuring 28 feet wide by 26 feet deep, with 9-foot ceilings and plenty of space for vehicles and storage. The triple driveway offers ample parking, suitable for an RV. Outside, the huge yard is fully fenced with chain-link, has underground sprinklers, and includes a storage shed. The 24’x24’ patio is perfect for entertaining and enjoying the outdoors. Clavet is a thriving community with a K-12 school, restaurant, service station, skating rink, dance studio, and much more. Call today to schedule a showing! (id:62517)
Realty Executives Saskatoon
166 Doran Way
Saskatoon, Saskatchewan
**OUTSTANDING VALUE** New Ehrenburg built - 2134 sqft two storey. 5 Bedrooms.3 Bathroom. Main floor Bedroom/Den PLUS 4 Bedrooms on the 2nd level. Spacious & Open Design with a 2nd Level BONUS ROOM. Kitchen features a large sit up Island, walk through pantry, Exterior vented Hood fan, built in microwave [in lower cabinet], Superior custom built cabinets and open dining area. Living room with Electric fireplace feature wall. Master Bedroom with walk in closet & 5 piece en-suite. 2nd level Laundry. Double Garage Fully landscaped Front Yard with underground sprinklers. ***DECK INCLUDED*** IMMEDIATE POSSESSION. (id:62517)
RE/MAX Saskatoon
102 Keedwell Street
Saskatoon, Saskatchewan
Welcome to this beautifully maintained raised bungalow, perfectly situated in the highly desirable Willowgrove neighbourhood. From the moment you arrive, the home’s charming appeal sets the tone for the warm, inviting spaces that follow. Step inside to an impressive open-concept main floor where vaulted ceilings sweep overhead, creating an airy, expansive atmosphere ideal for both everyday family living and entertaining. Original owners have lovingly cared for and thoughtfully designed this home with comfort and functionality in mind. The heart of the home brings together the living room, kitchen, and dining area in one seamless flow. The kitchen shines with a corner pantry, abundant wood cabinetry, and a generous island—perfect for meal prep or casual conversations. From the dining room, head out to a fantastic two-tiered deck overlooking the spacious backyard, complete with mature trees, shrubs, a storage shed, and an access gate for storing your extras—whether that’s a trailer, boat, or whatever your lifestyle requires. The main level also features a primary bedroom with a walk-in closet and 3-piece ensuite. Two additional bedrooms and a full 4-piece bathroom complete this floor. Downstairs, the large family room offers endless flexibility—room for movie nights, a games area, or both. You’ll also find another bedroom with its own walk-in closet, a 4-piece bathroom, and plentiful storage spaces. A double attached garage adds even more value, boasting a bonus 6.4' x 9' area for tools, hobbies, or extra gear, plus direct access to the backyard through a convenient man door. Some recent updates bring peace of mind, including new shingles (2025) and a furnace and hot water tank (2022). Some features include UG sprinklers front & back, Central AC, Central Vacuum (no power nozzle), And with nearby parks, walking paths, schools, shopping, and transit, this location delivers the best of Willowgrove living. This beauty won’t last! (id:62517)
Coldwell Banker Signature
1202 Beechmont View
Saskatoon, Saskatchewan
Welcome to 1202 Beechmont View in exclusive Briarwood! This stunning executive style bungalow offers the location, lifestyle and beauty you've been waiting for! Enjoy the comfort and convenience of the open concept main floor with vaulted ceilings, gas fireplace in living room and spacious eating nook with patio access. The kitchen is stunning with its warm cream toned cabinets, granite counters, custom hood fan and island with seating. The formal front dining room features large windows and will be your favourite space to entertain family and friends. Down the hall are 2 bedrooms, including the spacious primary with double sinks, walk-in shower and heated floors. Laundry and access to the double attached garage complete the main floor. The basement offers an excellent floor plan with a large family room with a gas fireplace and dry bar, 2 large bedrooms + a den, as well a full bath and storage. This impeccable home offers beautiful street appeal with a stucco and stone exterior, mature landscaping and large deck with glass railing. If you've been waiting for the perfect bungalow on a cul-de-sac in the desirable neighbourhood, call your realtor to see this home for yourself -- you will not be disappointed! (id:62517)
Realty Executives Saskatoon
28 330 Haight Crescent
Saskatoon, Saskatchewan
Welcome to 28-330 Haight Crescent. This 1017 sq ft townhouse-style condominium is situated on a tranquil crescent, offering a highly private yard. The main level showcases beautiful wood flooring and complementary paint selections. The galley-style kitchen provides ample counter space and is equipped with all essential appliances. A charming, well-lit dining nook adjacent to the kitchen, along with a two-piece bathroom, completes this main floor. French doors provide access to your semi-private yard, which features a deck and generous green space for outdoor enjoyment. The upper level has three bedrooms and a full bathroom. The basement level is fully developed with a comfortable family room and a laundry/utility room, offering plenty of additional storage Water heater, furnace and C/A upgraded in 2023. Upgraded windows on the main floor. Lots of Fresh pant and beautiful wood floors on main. Meticulous and move-in ready. Schedule your private viewing today or visit our public open house Sat, Dec 6 from 12:00-1:30. (id:62517)
Trcg The Realty Consultants Group
1270 3806 Albert Street
Regina, Saskatchewan
Incredible opportunity to own a fully operational and turnkey Marokena Coffee & Taste, ideally located in a high-visibility end-cap unit on busy Albert Street at the Golden Mile. This modern café features a stylish interior, established customer base, and prime retail presence. Assets include equipment & machinery, fixtures, leasehold improvements, and trade name—everything you need to step into a ready-to-run business with strong growth potential. Don't miss out on this—book your viewing today! (id:62517)
Royal LePage Next Level
