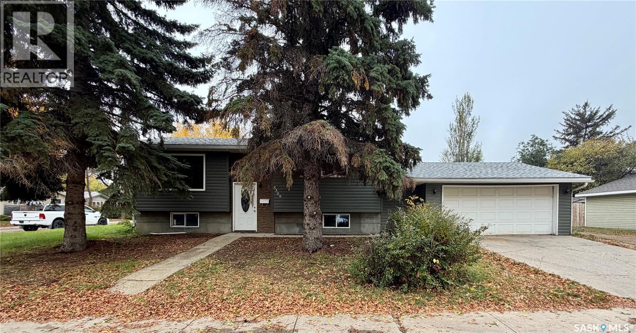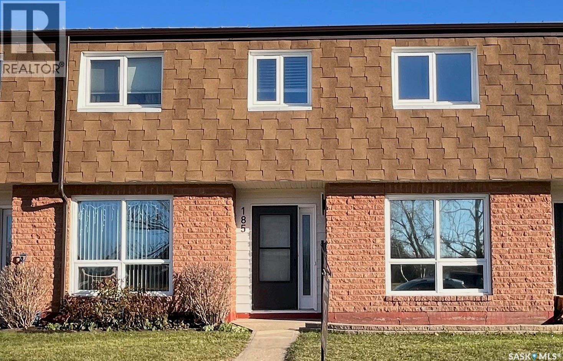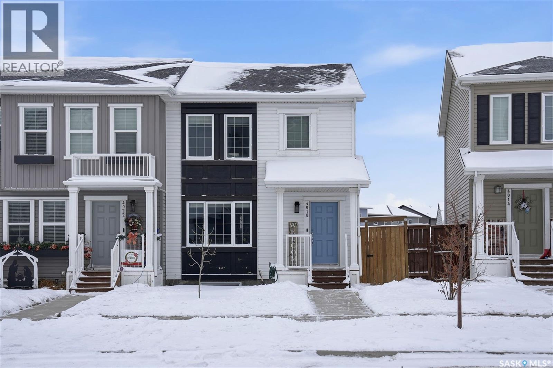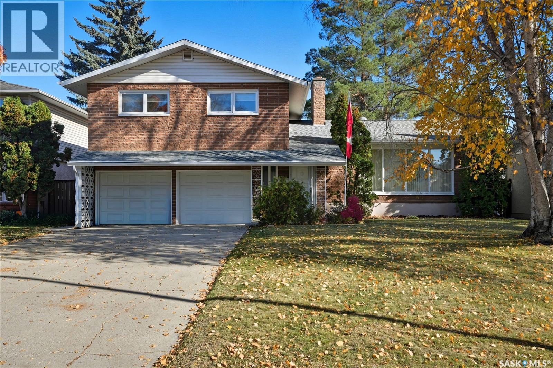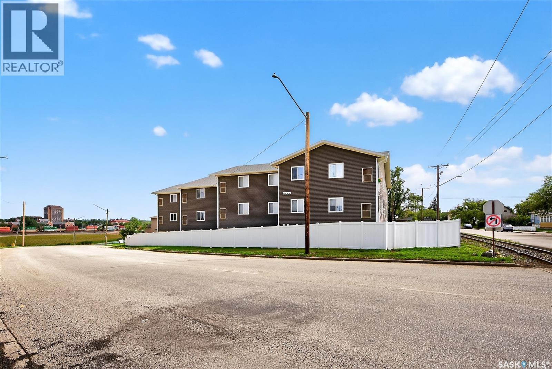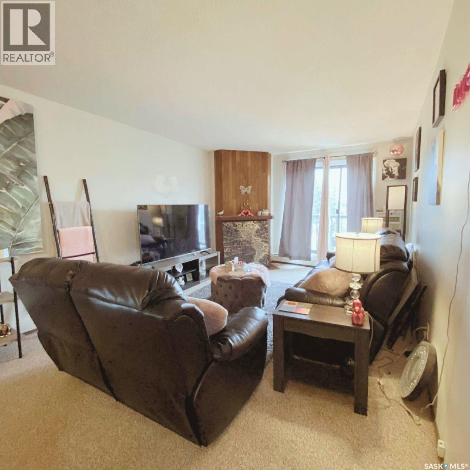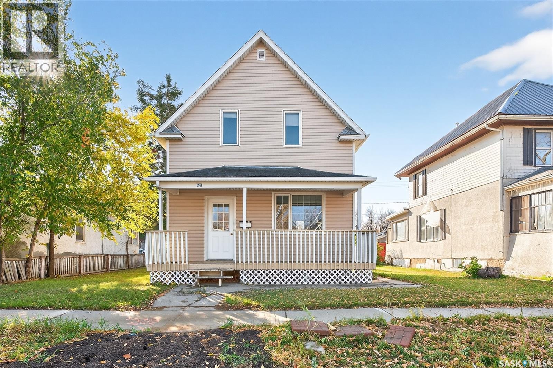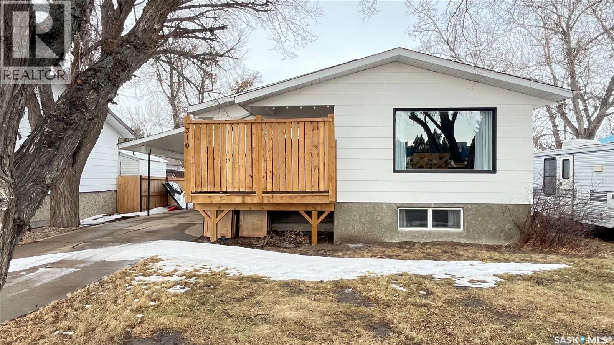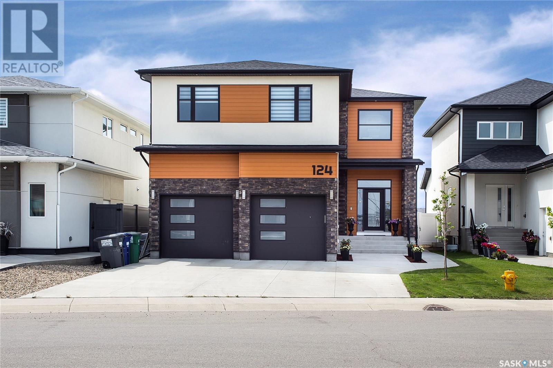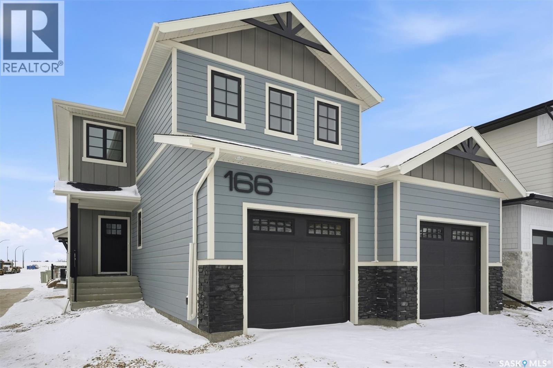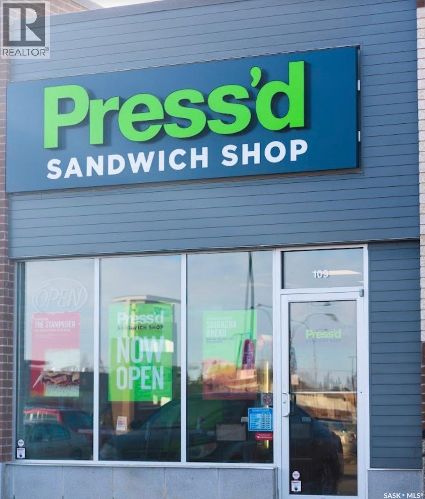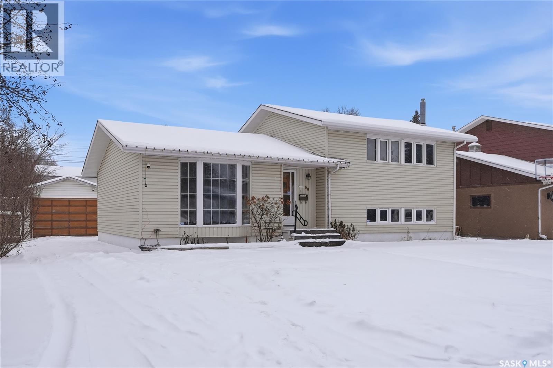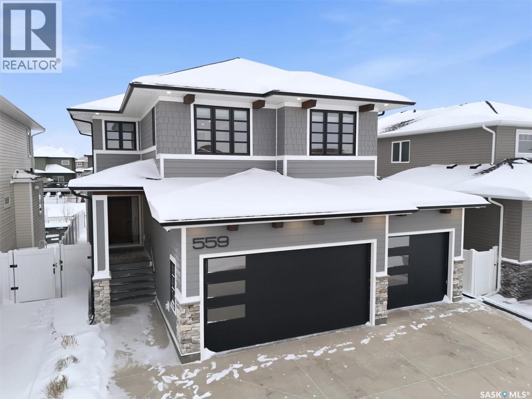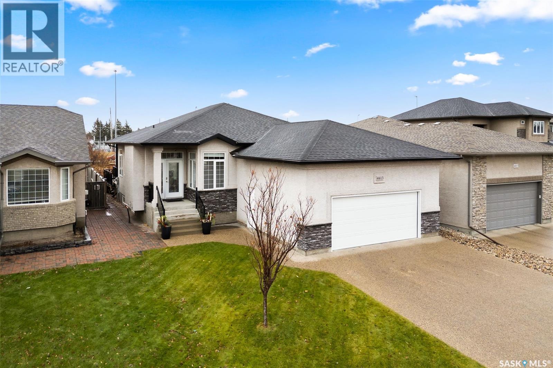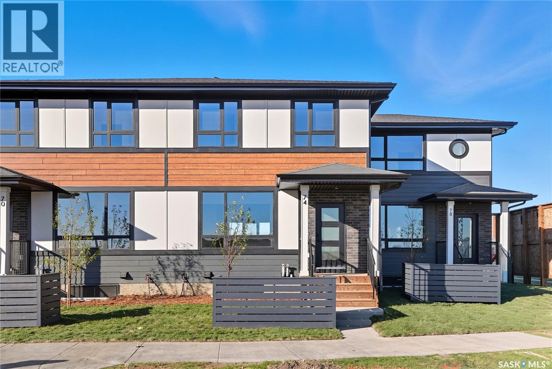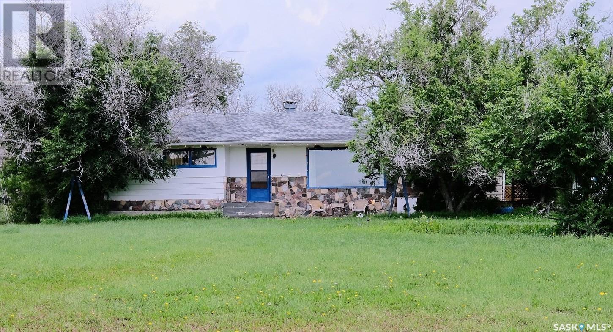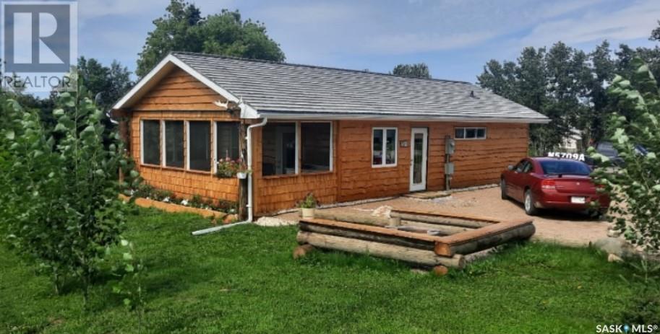Lorri Walters – Saskatoon REALTOR®
- Call or Text: (306) 221-3075
- Email: lorri@royallepage.ca
Description
Details
- Price:
- Type:
- Exterior:
- Garages:
- Bathrooms:
- Basement:
- Year Built:
- Style:
- Roof:
- Bedrooms:
- Frontage:
- Sq. Footage:
5309 2nd Avenue N
Regina, Saskatchewan
SEE INFO RE GARAGE.Welcome to this 3-bedroom, 2-bathroom bi-level located on a quiet street in Normanview. This home has a lot to offer. The spacious kitchen has been updated to create an open layout overlooking the backyard — perfect for cooking and entertaining. The main floor also includes two comfortable bedrooms, a full 4-piece bathroom, and gleaming laminate flooring throughout. The lower level features a rec room, a third bedroom, a 3-piece bathroom, and plenty of storage space. Updates completed around 2015 include new windows, siding with added ridge insulation, and shingles approximately 10 years ago. An attached garage offers convenience, while the back deck provides a space to relax and enjoy the fenced yard and garden area. Whether you’re a first-time buyer or looking for your forever home, this property offers functionality, and the opportunity to add your personal touch. CURRENT GARAGE MEASURES ARE 24 LONG BY 25 WIDE MODIFIED BREEZWAY WITH A ADDED BEAM,PARTION COULD BE REMOVED . Appliances included as is. (id:62517)
RE/MAX Crown Real Estate
185 5th Avenue S
Yorkton, Saskatchewan
Welcome to Fairview Villas! This 3-bedroom, 2-bath 2-storey row townhouse at 185 5th Avenue S in Yorkton offers 1,209 sq ft of comfortable, move-in-ready living with several recent upgrades. The main floor features a bright, spacious living room and an open concept kitchen/dining area with custom cabinets, ideal for everyday living and entertaining. A convenient 2-pc bathroom is also located on the main level. The main floor and bedrooms received fresh paint in November 2025, giving the home a clean, modern feel. Upstairs you’ll find three bedrooms and a full 4-pc bathroom. The full basement is partially finished and provides a large rec room plus a laundry/storage room, offering great extra space for family, hobbies, or a home gym. Major mechanical updates include a new high-efficiency furnace (November 2025), new toilets (November 2025), and a new washer (November 2025, never used). Fridge, stove, washer, and dryer are all included. Central air conditioning keeps the home comfortable in the summer. Outside, enjoy a fenced backyard with a private patio, perfect for kids, pets, or relaxing after work. This pet-friendly complex includes one surface parking stall, visitor parking, and additional street parking. Condo fees cover exterior maintenance, snow removal, lawn care, reserve fund contributions, insurance, and garbage. Located close to parks and schools, this well-maintained townhouse is an excellent option for first-time buyers, families, or investors looking for a low-maintenance home in a convenient Yorkton location. (id:62517)
Boyes Group Realty Inc.
4018 Brighton Circle
Saskatoon, Saskatchewan
Get ready to fall in love with this gorgeous family home in Brighton, Saskatoon’s fastest-growing hotspot! This community is awesome for everyone—families, singles, couples—offering tons of amenities and a great vibe. Home Highlights: This place is all about modern living. The main floor features a fantastic open-concept layout that’s bright and perfect for hanging out. The kitchen features a big island, beautiful quartz countertops, and a walk-in pantry—perfect for the home chef! Forget clutter, because the back entrance has a handy mudroom with lockers and a bench. Upstairs is pure convenience. You get two spacious bedrooms, and here’s the best part: each one has its own four-piece private ensuite bathroom! Plus, the laundry room is right up there, too. Downstairs, the finished basement adds a huge family room and a three-piece bathroom, giving you tons of extra space. Out back, enjoy your deck and the excellent parking setup: a double detached garage plus an extra dedicated parking spot! Brighton is the place to be—great for families, full of amenities, and totally vibrant. Ready to check out your new neighbourhood? Call your REALTOR®? to view today! (id:62517)
Century 21 Fusion
1333 Arlington Avenue
Saskatoon, Saskatchewan
This long-time family occupied home in Brevoort Park has lots of offer if you are looking for a great location and a large home with 4 bedrooms and a large back yard. Quick possession is available. The 4-bedroom and 4-bathroom home is clean and has been freshly painted on the main floor. The living room features large west-facing windows which provide a lot of natural light. The home has been well maintained and many of the original finishes are still in place. The primary bedroom features a 3-pc bathroom with a walk-in shower. There are 3 more bedrooms on the 2nd floor, plus a 4-piece bathroom and an additional closet/storage room. Enjoy a large family room off the kitchen that opens to a bonus all-season room with vaulted ceiling and large east facing windows. There is a laundry and 2-pc bathroom on this level, plus a side entry to the yard and direct entry to the attached garage. One of the things you will appreciate is the feeling of spaciousness in this home. The bedrooms are a good size, and the family room and office offer lots of room to live and play. The basement includes a 3-pc shower, large family room and mechanical/storage area. The long, large front driveway provides plenty of off-street parking. The house sits on a large lot with a spacious back yard that has a patio area, lawn, mature trees and plants, a great yard for entertaining! The house is steps from an elementary school and park. Walter Murray and Holy Cross high schools are nearby as well as many places to shop. Here is a link to a video tour for this property. https://meet.google.com/jfg-jomd-xcv?hs=224 (id:62517)
Boyes Group Realty Inc.
2 221 Main Street S
Moose Jaw, Saskatchewan
Are you looking for easy living? This beautifully updated main floor condo sits in the South West corner and boasts no stairs - which is sure to be a hit. Heading inside we find a large open concept living area! A spacious living room opens to a large eat-up island with stunning wood cabinetry. The spacious galley style kitchen boasts lots of storage and counter space as well as a stainless steel appliance package! Down the hall we find stunning french doors leading to an office. Next we find a spacious 4 piece bathroom with in unit laundry! At the end of the hall we find two good sized bedrooms! Brand new vinyl plank flooring and baseboards just installed, new hot water tank in '22, a new AC in '18 and all new windows throughout. This condo has been beautifully cared for - pride of ownership shows throughout! Centrally located within walking distance to downtown and Wakamow park. Low condo fees and a quick possession available! Reach out today to book your showing! (id:62517)
Royal LePage Next Level
407d 802 Kingsmere Boulevard
Saskatoon, Saskatchewan
Welcome to 407D – 802 Kingsmere Blvd., a bright and functional 2-bedroom, 1-bath condo located in the heart of Lakeview. This top-floor unit offers a spacious living room with patio doors leading to a private balcony — perfect for morning coffee or evening relaxation. The well-appointed kitchen includes ample cabinetry and a convenient dining area. Both bedrooms are generously sized, and the full bath is clean and functional. In-suite laundry/storage adds convenience, and one electrified surface parking stall is included. Excellent location within walking distance to Lakeview Square, bus stops, schools, and parks, with quick access to 8th Street and Circle Drive. Ideal for first-time buyers, students, or investors. Vacant, easy to show. Immediate possession available. Photos were taken when it was tenant-occupied. (id:62517)
Realty One Group Dynamic
423 Coteau Street W
Moose Jaw, Saskatchewan
CHARMING 1 3/4 Storey Home on 50x125 ft lot.... Main floor features large living room/dining room, bright kitchen with ample white cabinets, a 1/2 bath and main floor laundry complete with newer stackable washer and dryer. Upstairs we find 2 bedrooms and a 3pce bathroom featuring a unique corner clover-leaf design tub. Open veranda on the front to sit out on and also features a good size back deck. Large back yard with room to build a garage. Updates include water heater, most windows, some flooring and a new furnace (2025). Call A REALTOR Today To View!!! PRICE REDUCED... (id:62517)
RE/MAX Of Moose Jaw
310 Louis Avenue
Maple Creek, Saskatchewan
This welcoming home, built in 1981, has been thoughtfully updated both upstairs and downstairs to offer comfort and style. The upper-level features two bedrooms, including a primary suite with a convenient two-piece en-suite and a stacking washer and dryer. The kitchen and living room boast south-facing windows, filling the space with natural light, and showcase a handsome butcher block countertop ideal for meal prep and gatherings. Durable, scratch resistant vinyl plank flooring throughout the home adds to piece of mind and new carpet in the bedrooms keeps the feet warm during those midnight bathroom runs. Recent upgrades include a new furnace, and ductwork installed three years ago, replacing the original electric baseboard heaters—baseboard heaters remain but are currently unused. The sellers have added a new privacy deck at the front, perfect for relaxing outdoors, and have refinished the basement to create additional living space including a third bedroom and a four-piece bathroom. Some windows have been updated, and for your convenience, the couches on both levels are included. The property also features a fully fenced yard, offering safety and privacy for pets, children, or entertaining. This move-in-ready home is waiting for you to settle in and enjoy. (id:62517)
Blythman Agencies Ltd.
124 Forsey Avenue
Saskatoon, Saskatchewan
This stunning custom-built 4-bedroom, 4-bathroom home by Selkirk Developments, with a north-east facing entrance, offers the ultimate in luxury, space, and functionality. From the moment you step into the grand open-to-above foyer with soaring ceilings, you’re welcomed by elegant design, premium finishes, and exceptional attention to detail. The main floor features 10-foot ceilings, creating a bright and airy atmosphere throughout the open-concept living and entertaining spaces. At its heart is the show-stopping kitchen with an 8-foot quartz waterfall island, upgraded stainless steel appliances, custom cabinetry, and a walk-in pantry complete with its own kitchen counter—perfect for prep and additional storage. Upstairs, the ceilings are a generous 9 feet high, enhancing the comfort and spaciousness of each generously sized bedroom. The home is loaded with upgrades including custom millwork, upgraded flooring, designer lighting, and a washer with a built-in mini washer for added convenience. The fully covered deck backs directly onto a park with a walkway, offering peaceful views perfect for outdoor living. The fully finished basement is an entertainer’s dream, boasting a huge recreational area, a serving kitchen, and ample storage space—ideal for gatherings, hobbies, or extended living. All this is located in a highly desirable neighborhood, within walking distance to a shopping center, parks, and public transit. This is a rare opportunity to own a move-in-ready, one-of-a-kind home by Selkirk Developments that truly has it all. Book your private showing today! (id:62517)
RE/MAX Bridge City Realty
166 Cockroft Manor
Saskatoon, Saskatchewan
Stunning 2,341 sq ft two-storey by Edgewater Homes designed with style & function throughout. Features an oversized insulated garage, mudroom with walk-through pantry & prep sink, designer kitchen with quartz countertops & large island, bright great room with oversized patio doors & fireplace, plus a front office/flex space. Upstairs offers a spacious primary suite with tiled shower, standalone tub, walk-through closet to laundry, 2 additional bedrooms, bonus room & 4-pc bath. Saskatchewan New Home Warranty. PST & GST included with rebate to builder. (id:62517)
Realty Executives Saskatoon
109 1526 8th Street E
Saskatoon, Saskatchewan
Reputable Sandwich Store Business for sale OR Bring your own concept with lease transfer option. Asking price includes all leasehold improvements, furniture and equipment. Please text for more details. (id:62517)
RE/MAX Bridge City Realty
50 Rawson Crescent
Saskatoon, Saskatchewan
Desirable West College Park Location! This fully developed Four Level Split features 1137 sq ft, four bedrooms, and three bathrooms. A good solid property that has been in the same family for many years. A large living room connects to a bright kitchen with lots of cabinets and a spacious dining area. There are optional main floor laundry hookups conveniently located off the kitchen. The upper level has three bedrooms and two bathrooms, the third level has a huge family room with a gas fireplace, a bedroom, and bathroom. The fourth level is finished with a games area, storage room and laundry/utility room. Outside is a large yard with a tiered deck, patio area, shed and a garage. Maintenance free exterior, updated windows, high efficient furnace, rubber driveway, underground sprinklers front and back, central air conditioning and central vacuum. This property is located close to schools, parks shopping and all conveniences making it an excellent family home that has great potential with some TLC and updating. (id:62517)
RE/MAX Saskatoon
559 Bolstad Turn
Saskatoon, Saskatchewan
Welcome to 559 Bolstad Turn in Aspen Ridge. This is a fully upgraded, thoughtfully designed two-storey backing green space, with the kind of features you don’t often see packaged together in one home. Right away, you’ll notice the triple attached garage—fully finished, heated, insulated, painted, custom storage, and an epoxy floor. The surround sound system extends through all three levels of the home and even into the garage. Inside, the main floor is open and bright, with a great room overlooking the park and a dining space that walks out to a fully landscaped backyard complete with a firepit area and multiple gas lines for outdoor cooking. The chef’s kitchen is a standout—quartz counters, a large island, custom range hood, upgraded appliances, and a walk-through pantry that connects directly to the mudroom. Upstairs is designed for everyday comfort. The primary bedroom features a coffered ceiling, custom built-in electric fireplace, a spacious 5-piece ensuite, and a walk-in closet. You’ll also find two more bedrooms, a 4-piece bath, a bonus room with coffered ceilings, and a convenient laundry room with a sink. The fully developed basement is ready for movie nights and hosting. It includes a large family room with a projector and screen, plus a stylish wet bar with a sink and dishwasher. 559 Bolstad Turn is a rare combination of location, layout, and upgrades—move-in ready and built to enjoy for years to come. (id:62517)
Realty Executives Saskatoon
407 Doran Crescent
Saskatoon, Saskatchewan
"The Queens", a 2088 square foot home, Entering the home from the oversized fully insulated garage, you step into the mudroom which is conveniently attached to the walk through pantry with lower cabinets and separate sink. The kitchen features an oversize island with eating ledge, gorgeous backsplash and gleaming quartz countertops. The great room features large windows, and oversize patio doors for an abundance of light. The fireplace is a stunning focal point in the room. The addition of the office/flex area adjacent to the front entrance is a perfect work from home space. Upstairs, the primary bedroom is spacious. The ensuite has an 8' vanity with double sinks with a generous amount of drawers for storage, a 5' custom tiled shower and stand alone tub, and a private water closet. From there, you enter directly into the walk through closet with lots of double rods and shelving for your wardrobe. Exiting the closet, you pass directly into the laundry room equipped with lower cabinets and quartz countertop and sink for easy laundry tasks. 2 additional bedrooms, a 4 piece bath and a central bonus/flex area finish this floor. All Pictures may not be exact representations of the home, to be used for reference purposes only. Errors and omissions excluded. Prices, plans, specifications subject to change without notice. All Edgewater homes are covered under the Saskatchewan New Home Warranty program. PST & GST included with rebate to builder (id:62517)
Realty Executives Saskatoon
204 921 Main Street
Saskatoon, Saskatchewan
This is a very rare and unique condo property on the edge of Nutana, within walking distance of Broadway, downtown and the U of S. 8th Street is just around the corner, One of the only two-story apartment style condominiums you'll find in Saskatoon. Spacious with a great layout, lots of sunlight with two balconies and three parking spots (two underground and one surface). Many upgrades and lots of storage. Three bedrooms, the primary bedroom has an ensuite with a walk-in closet, 3 bathrooms, In suite laundry, modern kitchen with seating area and a large dining and living room area. The second floor bedroom (main floor of unit) could easily be used as a large office. It feels like a modern family-home but also presents opportunity for the investor. The amenities room is on the first floor. This condominium is on the 2nd and 3rd floor of the well maintained and conveniently located, Georgia Manor, right at Clarence and Main. This is a must see! r. (id:62517)
Century 21 Fusion
226 Leskiw Lane
Saskatoon, Saskatchewan
Welcome to the 'Century' - a charming 3-bedroom 2.5 bath home crafted by North Prairie Developments! This lovely home presents an exciting opportunity for homeowners with the option to add a legal basement suite, made even more enticing by eligibility for the SSI grant. Through this program, you could receive up to 35% of the basement suite development costs, making this an excellent investment opportunity. Step inside and be greeted by 9' ceilings and a spacious foyer that leads into the bright and airy living room. An abundance of natural light filters through the kitchen, illuminating the space and highlighting the architectural charm of the archways that grace the main floor, adding character and distinction to every corner. Upstairs, retreat to the spacious primary room featuring a walk-in closet and an ensuite with a built-in makeup area. Two additional bedrooms offer versatility for growing families or hosting guests, while second-floor laundry adds convenience to your daily routine. Outside, enjoy the ease of front landscaping already in place including underground sprinklers. Additionally, a 20'x20' concrete pad comes included. Don't miss out on the opportunity to make the 'Century' your forever home, complete with charm, functionality, and the potential for added value. Schedule your viewing today! (id:62517)
Coldwell Banker Signature
4613 Hames Crescent
Regina, Saskatchewan
Built in 2011 on one of Harbour Landing’s original crescents, this executive bungalow offers 1,700 sq. ft. on the main floor & over 3,400 sq. ft. of finished living space, including 6 bedrooms & 3 bathrooms. Designed for elegance and practicality, it suits families, multi-generational living, or those needing work-from-home flexibility. A spacious tiled foyer with 10' ceilings and built-in surround sound leads to a bright front office/bedroom with fireplace, large windows, a sink, ideal for a studio or salon. A 2nd bedroom and full bath sit privately down the hall. The main-floor laundry room offers ample storage & access to the double attached garage. Hardwood and ceramic tile span the main living areas. The open-concept kitchen, dining, and living room form the heart of the home, featuring quartz countertops, a large island, extensive cabinetry, a corner pantry & stainless steel appliances with a gas stove. The dining area opens to the backyard, while the living room includes a stone-surround gas fireplace. The primary suite provides a peaceful retreat with an electric fireplace, Smart TV, walk-in closet & a luxurious ensuite with double sinks, jetted tub & walk-in shower. The private, low-maintenance backyard has no rear neighbours and includes four composite decks, hot tub, raised perennial beds with drip irrigation & a garden shed. The lower level offers 8-ft ceilings, large windows, laminate flooring & an open layout with a library/games area, family room with projection screen, and a well-equipped wet bar with full fridge/freezer. Three generous bedrooms—two with walk-in closets—& a full bath with double sinks complete the space. Built on thirty-one 12" diameter piles, the home provides exceptional stability, along with an owned on-demand water heater, new Hi Efficient furnace, water filtration & softening systems, underground sprinklers, & drip irrigation. This home delivers space, privacy, & versatility in one of Harbour Landing’s most desirable locations. (id:62517)
Royal LePage Next Level
Coldwell Banker Local Realty
404 155 Mcfaull Way
Saskatoon, Saskatchewan
SHOWHOME now open at 419-155 McFaull Way. Welcome to Wilson’s Ranch — where modern design meets everyday functionality. This well-crafted 3-bedroom, 2.5-bath semi-detached home (Duplex A) offers an open-concept layout ideal for both daily living and entertaining. Highlights include a bonus room, a spacious primary suite with a walk-in closet and ensuite, double attached garage and the convenience of an upper-level laundry room. The stylish kitchen flows effortlessly into the dining and living areas, creating a bright, inviting atmosphere perfect for gathering with family and friends. Enjoy a fully fenced and landscaped backyard and deck with privacy wall. Situated just steps from Wilsons Lifestyle Centre, The Keg Steakhouse + Bar, Save-On-Foods, Landmark Cinemas, and Motion Fitness, this location offers unbeatable access to essential amenities. With nearby parks, future schools, and public transit, it’s a community designed to grow with you. All North Prairie homes are protected under the Saskatchewan Home Warranty Program. PST & GST included with rebate to builder. Photos are for reference only and may not reflect the exact unit. (id:62517)
Coldwell Banker Signature
806 Mcfaull Rise
Saskatoon, Saskatchewan
Welcome to this beautifully maintained two-storey in Brighton, offering 1,470 sq. ft. above grade plus a fully developed basement completed with city permits. The main floor features an inviting open concept with quartz countertops, custom cabinetry, modern fixtures, and a sit-up island that’s perfect for family gatherings. Oversized windows fill the living room with natural light, while the electric stone fireplace creates a cozy focal point. Upstairs, three spacious bedrooms provide comfort and flexibility, including a primary suite with vaulted ceilings, walk-in closet, and a 4-piece ensuite. A convenient second-floor laundry adds everyday ease. The basement expands your living options with a large bedroom, open area, kitchenette, full bathroom, and a second washer and dryer, ideal for extended family or income potential. Outside, enjoy landscaped front and back yards, a welcoming porch, private deck and patio, and a double detached garage for winter parking. Stylish, practical, and perfectly located near the Brighton Marketplace, Brighton’s parks and amenities, this home is move-in ready and offers exceptional value. (id:62517)
Choice Realty Systems
732 Empress Street
Regina, Saskatchewan
Welcome to 732 Empress Street, a beautifully reimagined home brought to life by Bouss Construction. Every detail in this transformation was intentionally crafted by professionals to create a warm and functional space you’ll be proud to call home. Located directly across from Transcona Park this home is perfect for families. Step inside to a redesigned bright and welcoming open-concept layout. The living room draws you in with a large front window, modern pot lighting and a custom feature wall complete with electric fireplace and TV insert. There’s plenty of space for a dining table, making family dinners and gatherings effortless. The kitchen is a true showpiece, fully rebuilt with both form and function in mind. Enjoy quartz countertops, stainless steel appliances, sleek white cabinetry with black hardware and a centre island with an eat-up bar — perfect for casual meals or morning coffee. Down the hall, you’ll find three comfortable bedrooms and a fully redeveloped 4-piece bathroom featuring a beautifully finished tiled tub surround and modern fixtures. The basement extends your living space even further, offering a spacious rec room, two additional rooms (windows do not meet current egress standards), a well-appointed 3-piece bathroom, and a laundry/utility room with excellent storage options. For piece of mind - The basement foundation walls were inspected and structurally reinforced with a professional engineer’s sign off available. Outside, there is an oversized single detached garage with new overhead door, plus a large yard ideal for kids, pets, or backyard entertaining. Additional note worthy upgrades include a newer H/E furnace, new electrical panel, new sewer line from the stack to the front of the house with a backflow valve and brand-new kitchen appliances. Turnkey, stylish, and located across from the park — this home is a rare opportunity you don’t want to miss. As per the Seller’s direction, all offers will be presented on 12/15/2025 12:00PM. (id:62517)
2 Percent Realty Refined Inc.
74 Taskamanwa Terrace
Saskatoon, Saskatchewan
Introducing The Weston! Nestled next to Brighton’s Amphitheatre and surrounded by scenic walking paths and parks, this home offers the perfect blend of outdoor recreation, everyday convenience and NO CONDO FEES! With Brighton Marketplace just minutes away, shopping, dining, and essentials are always within easy reach. The Weston by North Prairie Developments is a spacious 1,464 sq. ft. two-storey home featuring 3 bedrooms and 2.5 bathrooms. Step inside to a bright, open-concept main floor with a well-appointed kitchen, complete with a large island for casual dining and extra prep space. The adjoining living and dining areas create a warm, welcoming space for family and friends, while a mudroom and half bath add to the home’s functionality. Upstairs, the owner’s suite is a private retreat, offering a walk-in closet and a 3-piece ensuite. Two additional well-sized bedrooms, a full bathroom, and a conveniently located laundry room complete this level. Enjoy the privacy of your own backyard—perfect for relaxing, entertaining, or creating your own outdoor oasis. Plus, homeowners have the option to add a detached garage for extra convenience and storage. Need more space? The optional 628 sq. ft. basement development includes a bedroom, a bathroom, and a large recreational room—ideal for extra living space, a guest suite, or a home office. Best of all, there are no condo fees! (id:62517)
Coldwell Banker Signature
Paradise Lane
Milden Rm No. 286, Saskatchewan
THE PERFECT STARTER-ACREAGE THAT IS A BEAUTIFUL BLEND OF SERENE SURROUNDINGS, SILENCE AND JUST SHY OF FOUR ACRES TO ENJOY! Woven within a patchwork of multi-coloured farmers’ fields is a little acreage known as Paradise Lane - that is calling your name! Featuring an oversized bungalow for a growing family, a double detached garage and expansive quonset nestled among greenspace and mature trees. This property is located mere minutes from Sovereign and a nice drive-time from Milden with limited gravel to the approach. Reimagine this acreage into your very own retreat, starting with the home boasting of more than 1,300 square feet. With a deck to relax as you listen to the birds chirp, a sun-drenched sunroom is your first hello as you enter the home! Perfectly paired with laundry and a little sink intertwined for practicality after a day spent outside. A delicate dining room/ kitchen are seamlessly combined and flow into the large living room looking out at your towering trees. The composition of the home then leads you to the sleep quarters, featuring three bedrooms including the primary and 3-piece bathroom that are peaceful and private. Downstairs, you'll discover an ornate and charm-filled family room with a two-piece bathroom and nook for an office. Then be beckoned outside where you will be drawn to the detached garage to help weather the winters. Showcasing an impressive 40 X 68 powered Quonset offset to one side of the yard - store machinery, tinker away on a truck or use the workbench to pursue some woodworking projects! Situated along a summer road, this acreage has pockets of pretty, whimsical grassy pads for children to claim as their very own for a picnic and a fire pit to stargaze on a warm summer night. What once was - is still there - the magic of living on the quiet countryside and being one with nature! So come take a look and imagine the possibilities - this little acreage is ready to be shaped and styled into your own slice of prairie paradise! (id:62517)
Century 21 Fusion
112 3rd Avenue S
Big River, Saskatchewan
This newly build 4 season cabin/home sits on a very large oversized well landscaped and treed lot in the town of Big River. This home is close to all ammenities yet very private. The home offers one very large bedroom with a large walk in closet and a patio door leading to a nice deck to sit on. The bathroom is spacious with a nice barn door feature. The living room and kitchen are wide open with bright white cupboards, and nice stainless steel appliances. There is also a very large sun room which is great to sit in and enjoy the beautiful views or if you need a second bedroom it would be an easy conversion to change this room into another bedroom. The home has 200 amp power for rv hook up on the home for your guests that would like to come for a visit and have there own space. This home is well built and wheel chair accessible with wide doors and everything on one level. call today to come have a look (id:62517)
RE/MAX P.a. Realty
311 Sharma Crescent
Saskatoon, Saskatchewan
Brand new 1694 sqft two storey home is Aspen Ridge with double attached 20'x26' garage and legal basement suite. Open and bright main floor with quartz counter tops, high-end finishes, and warm tones. Spacious primary bedroom with walk in closet, bright ensuite with walk in shower, and two sink vanity. Two additional bedrooms, bonus rooom, and laundry room are also conveniently located upstairs. Appliances and 12'x12' deck are included. GST and PST included in purchase price with rebates to be assigned to builder. SSI rebate can be assigned to buyer. Saskatchewan New Home Warranty included. (id:62517)
RE/MAX Saskatoon

