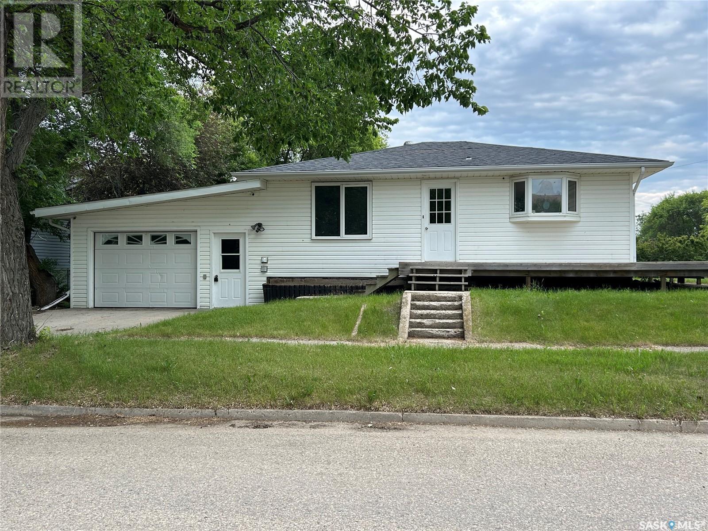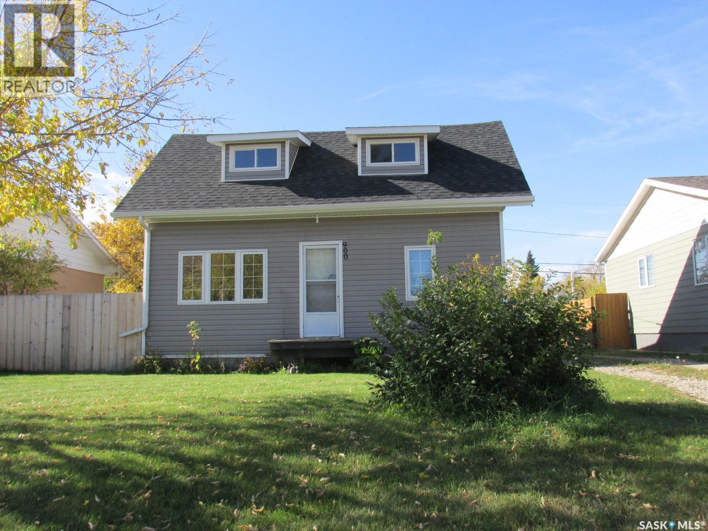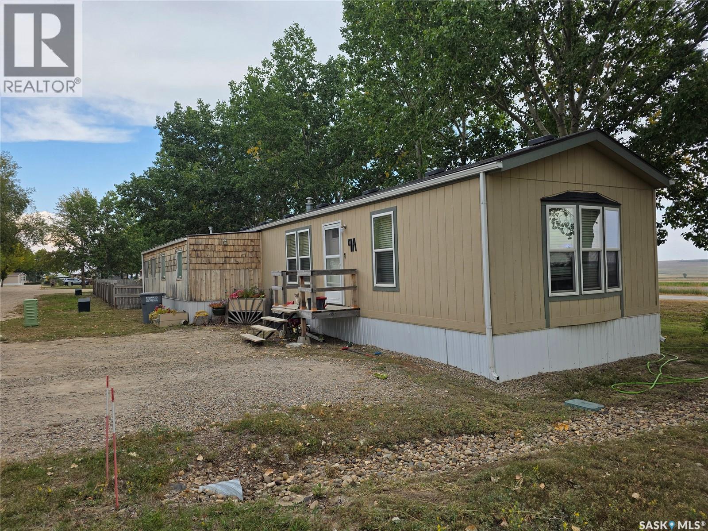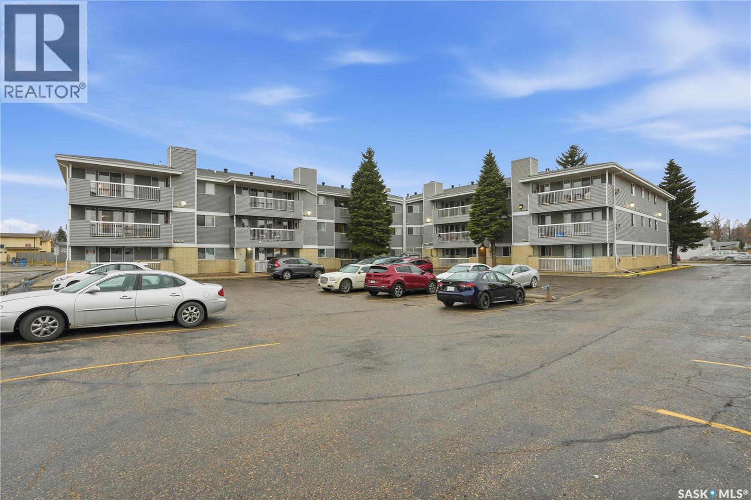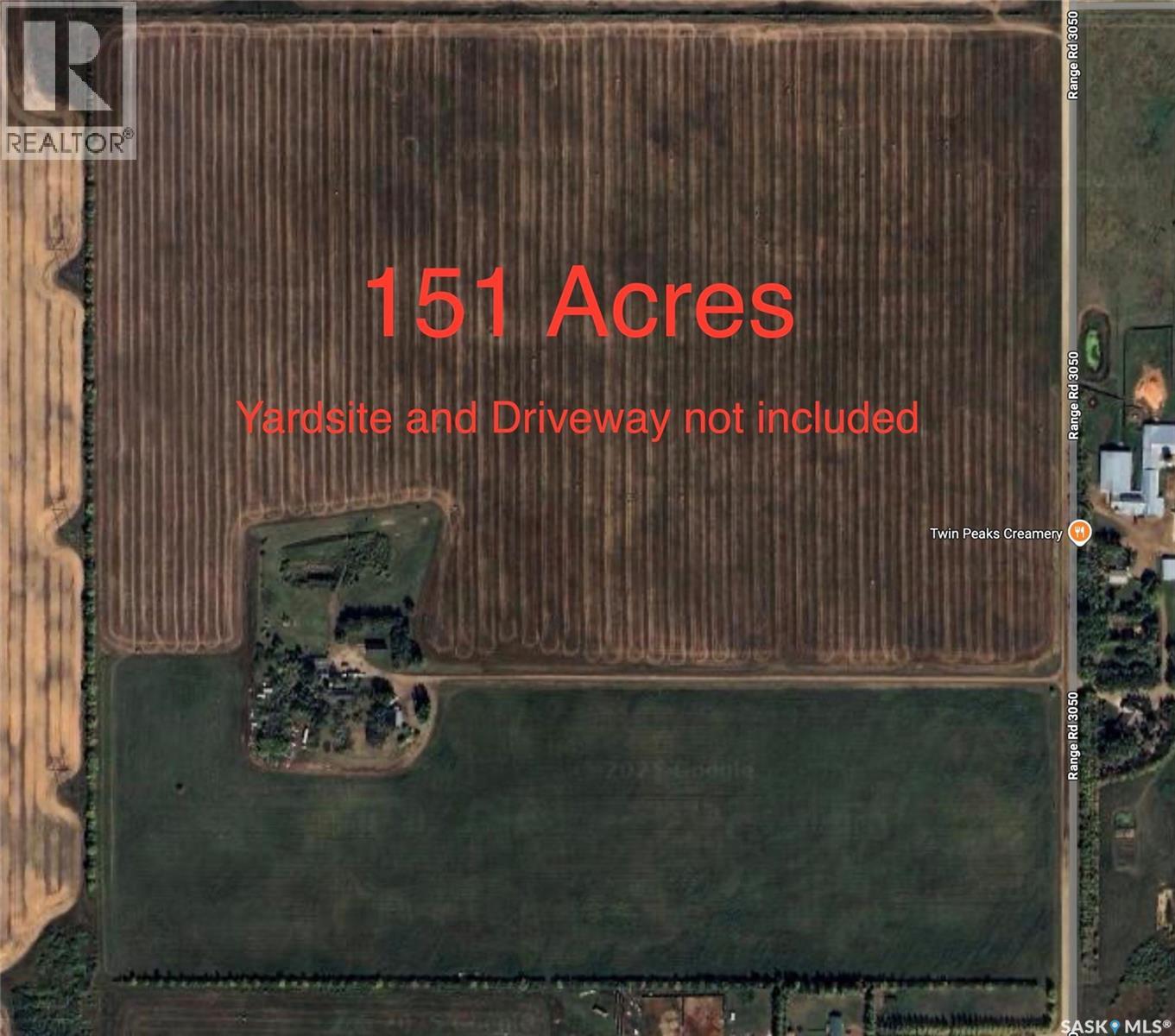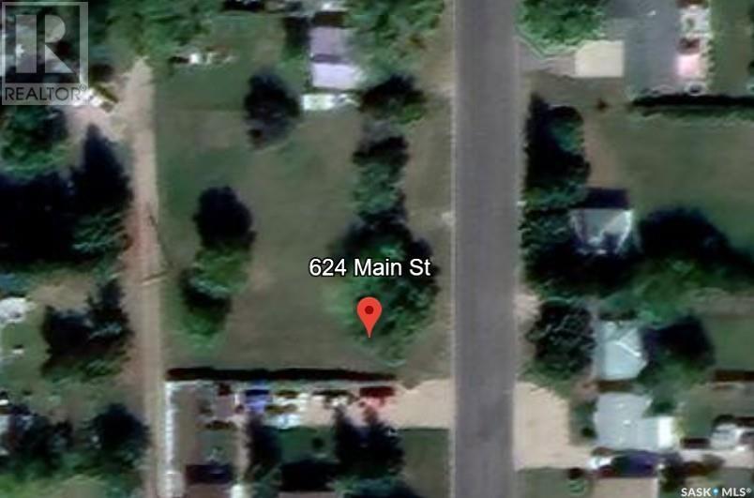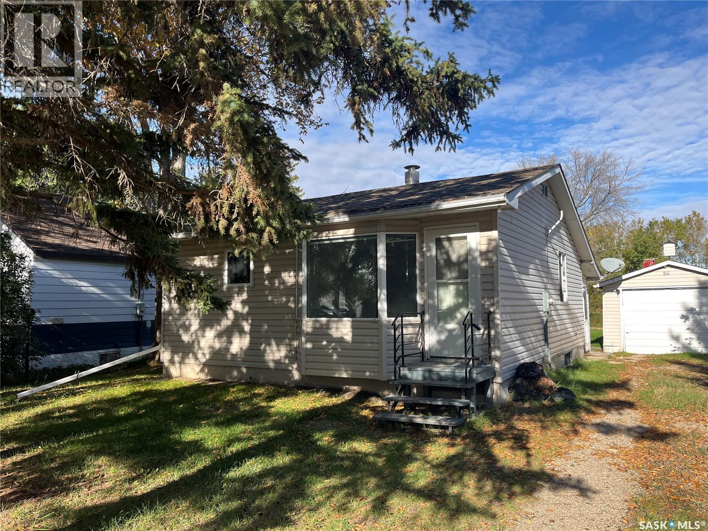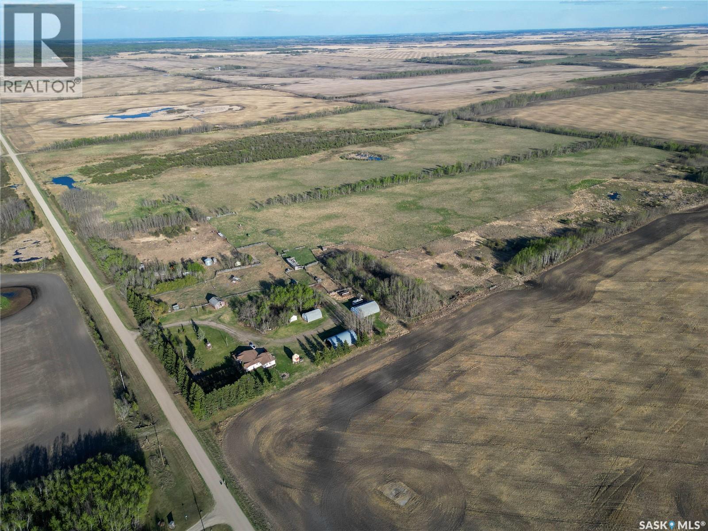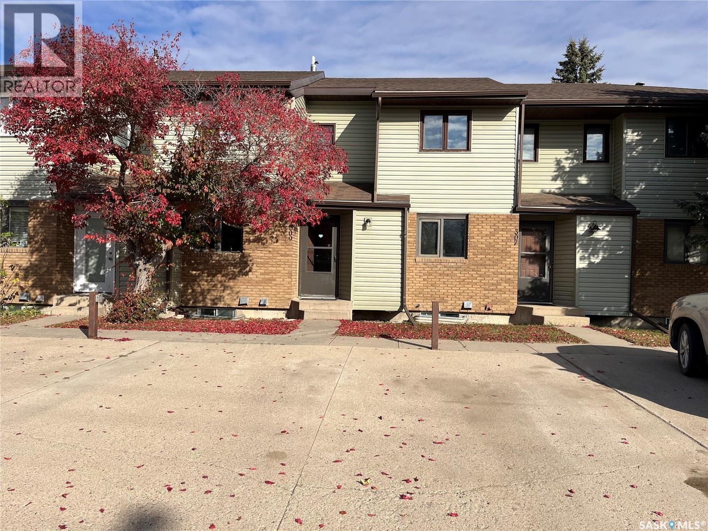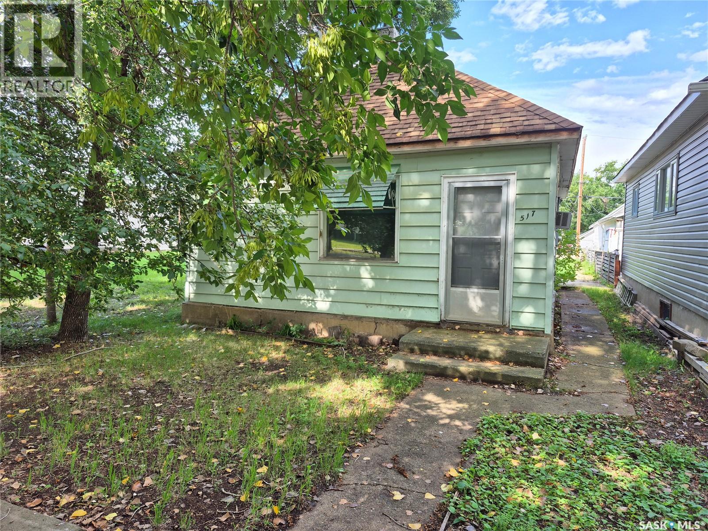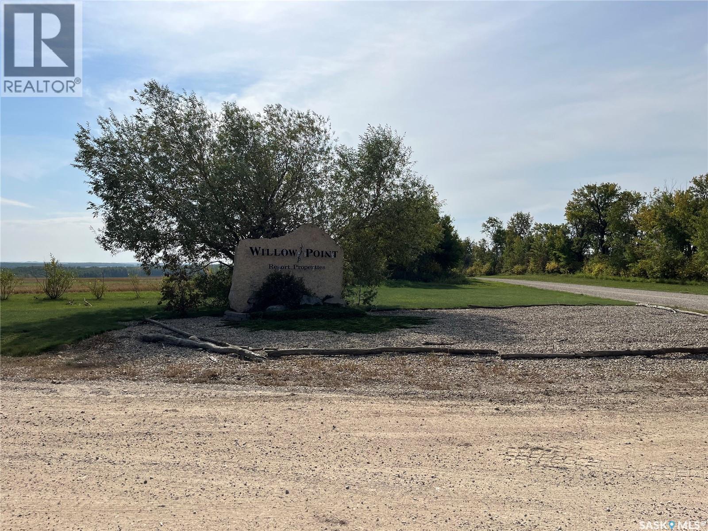Lorri Walters – Saskatoon REALTOR®
- Call or Text: (306) 221-3075
- Email: lorri@royallepage.ca
Description
Details
- Price:
- Type:
- Exterior:
- Garages:
- Bathrooms:
- Basement:
- Year Built:
- Style:
- Roof:
- Bedrooms:
- Frontage:
- Sq. Footage:
516 First Avenue E
Lampman, Saskatchewan
Spacious, Updated & Affordable! This 4-bedroom, 2-bathroom home is nestled on an oversized corner lot in community of Lampman and has seen numerous renovations over the past 10 years. The main floor offers a welcoming, oversized entryway and a bright, open-concept layout with a large kitchen with an eat up counter, separate dining area, and cozy living room. The dining area had patio doors which lead out to the south facing deck. You’ll find three bedrooms on this level, including the primary bedroom with garden doors leading to a private backyard east facing deck. Downstairs, the fully finished basement features a generous entry from the attached garage, family room, fourth bedroom, a den, laundry room, another full 4-piece bathroom, and a large cold storage room. Step outside to enjoy the expansive .23 acre yard with two decks, and ample parking in both the front and back. Updates include windows, paint, trim, interior doors, flooring, both bathrooms, and electrical upgrades—making this move-in ready home a must-see! (id:62517)
RE/MAX Blue Chip Realty - Estevan
900 1st Street W
Nipawin, Saskatchewan
Welcome to 900 1st Str W! This 1092 sq ft 3 bedroom home is conveniently located only a few blocks to Wagner School and to the playground! Some renovations have been started, and you have the opportunity to finish them to your liking! 1 bedroom is on the main floor, plus 2 bedrooms upstairs. Laundry on the main floor, along with the 4-piece bath (the 2nd sink is not hooked up). Plenty of storage space in the basement. Shingles got replaced recently. Great yard, mostly fenced. If you are inspired by the opportunity, this might be the property for you! As per the Seller’s direction, all offers will be presented on 08/07/2025 4:00PM. (id:62517)
RE/MAX Blue Chip Realty
9a Prairie Sun Court
Swift Current, Saskatchewan
This 2007 original-owner mobile home at 9A Prairie Sun Court, Swift Current, SK is a comfortable and affordable option for anyone wanting a place that’s easy to maintain yet full of perks. With 2 bedrooms and 2 bathrooms, and an open design kitchen/dining/living room, it’s a layout that makes sense—whether you’re downsizing or just starting out. The unheated side porch gives you that extra bit of flex space for storage, a summer hangout spot, or even a place to pot plants when spring rolls around. Step outside and you’ll find a fully fenced backyard, offering both privacy and a safe space for kids, pets, or your next backyard barbecue. And for the handy or hobby-minded, there’s a powered 12x20 workshop tucked out back, making it easy to get creative, fix things, or simply have a little getaway spot without leaving home. Sitting on a rented lot, this property keeps things budget-friendly while still delivering the independence and outdoor space you’ve been looking for. (id:62517)
Century 21 Accord Realty
304 706 Confederation Drive
Saskatoon, Saskatchewan
Elevator access, Park-view top-floor condo in Parkside Place! This bright 1,376 sq ft 2-bed, 2-bath unit offers an open layout with morning sun and direct park views from the living room. Features include a large in-suite laundry room, wall A/C, spacious balcony with storage, , and one electrified parking stall. Prime location near Confederation Mall, parks, schools, and Circle Drive. Vacant and move-in ready! (id:62517)
Royal LePage Varsity
Mcdermit Acreage - Mortlach
Wheatlands Rm No. 163, Saskatchewan
Just five minutes North of Mortlach, this 40-acre property is a fantastic opportunity for hobby farmers, ranchers, or anyone looking to enjoy a rural lifestyle with room to grow. The land is set up for livestock, featuring two bison pens secured with 5-wire fencing and a massive quonset that offers plenty of space for machinery, equipment, or feed storage. You'll also find a variety of established fruit trees and berry bushes, including apple, plum, cherry, and raspberries. The well-kept bungalow offers comfort and functionality, with a wrap-around deck to enjoy prairie views and a thoughtfully updated interior. The main floor includes a mudroom entry, updated kitchen, dining area, living room, two bedrooms, and a 4-piece bathroom (with in-floor heating). Downstairs, the mostly finished basement features a large family and games room, laundry/utility space, and a generous den that serves as a primary bedroom (no window) with walk-in closet and 3-piece en suite. Whether you're looking to raise animals, enjoy wide open space, or settle into country living with modern comforts, this property delivers! (id:62517)
Global Direct Realty Inc.
Friesen Land / South Of Warman
Corman Park Rm No. 344, Saskatchewan
Prime Agricultural and Investment Opportunity – 151 Acres Near Warman Location: 2.5 miles south of Warman, 1 mile east of Highway 11 Presenting a rare opportunity to own 151 acres of flat, highly productive farmland, strategically located just south of Warman and easily accessible via Highway 11. This expansive parcel is ideal for agricultural use, investment purposes, or future development, offering significant potential in a growing region. The property is divided into 5 separate parcels, with zoning under DAG 1, which offers flexibility for a variety of uses, from farming to future residential or commercial development. With power and gas already on or close by this land is ready for immediate use or future planning. Notably, the land sits directly across the road from the well-known Twin Peaks Creamery, a local landmark that may offer additional exposure and opportunities for future business ventures. Whether you're looking to expand your agricultural operations, secure a long-term investment, or develop a piece of land in an area poised for growth, this property offers an exceptional foundation. With its flat topography, excellent soil, and close proximity to Warman, this is a rare find in a highly sought-after location . Buyer is responsible for all GST. Assessments and taxes were calculated on a per acre basis. This property is sure to appeal to a wide range of buyers. Don’t miss out on this incredible opportunity. (id:62517)
Coldwell Banker Signature
624-628 Main Street N
Foam Lake, Saskatchewan
This listing is 2 lots in Foam Lake, SK in a residential area with low traffic. Foam Lake's welcome sign says it is the "best place in the world to live" so how can you pass this up. With the two lots it is 100' wide and just over 119' deep. The area would not be for RV's or Mobiles, and would have to follow building bylaws for town of Foam Lake. (id:62517)
RE/MAX Blue Chip Realty
58 Horkoff Avenue
Wadena, Saskatchewan
This two bedroom bungalow has a nice private back yard, open concept main area, and a 1+ car garage with a golf cart sized garage off the back. The house has a nice porch/laundry area off the back leading downstairs or to the kitchen. The washroom has a accessible tub. The basement is partially finished and has a workshop area, utility area, and a family room area that is carpeted. (id:62517)
RE/MAX Blue Chip Realty
Forest Gate Road Acreage
Paddockwood Rm No. 520, Saskatchewan
Beautiful 158.46 acre acreage tucked away in a private rural setting, offering a spacious home, multiple outbuildings and plenty of room to live, work and play. The main floor features an open concept design highlighted by a spacious kitchen with ample cabinetry, a peninsula with bar seating and an island with a built-in stove top ideal for family meals and entertaining. The cozy dining area has an electric fireplace that opens to a sunken living room filled with natural light from large windows. A well appointed 3 piece bathroom and a generous laundry room with a sink and abundant storage add to the home’s functionality. The fully finished basement includes a large family room, two good sized bedrooms, a 4 piece bathroom, cold storage and a utility room. Outside, you will find a fully insulated single attached garage, a massive covered deck perfect for relaxing or entertaining and a charming fire pit area. The property also features a 60 x 40 ft metal quonset, a 38 x 55 ft shop with a mezzanine and a 36 x 28 ft shop, providing incredible potential for projects, business or storage. This property features 60 cultivated acres and an additional 45 acres of native grassland with potential for future cultivation. The farmable land has a J soil class rating and the assessed value of the land is $152,300, according to SAMA. Surrounded by mature trees and natural beauty, this acreage is a rare opportunity to enjoy a peaceful country living with endless possibilities. Call today to take the next step! (id:62517)
RE/MAX P.a. Realty
309 7th Avenue
Humboldt, Saskatchewan
Appealing lifestyle at Landmark Estates located in Humboldt! This two story unit is finished on all three levels and freshly painted on the main and top floor. This townhouse is bright and open as you enter. A powder room off the entry opens to a hall leading to the open concept floor plan. A spacious and functional kitchen boasts oak cupboards, plenty of storage and built in hutch for all your collectibles. The dining room is well defined and opens to the sunken living room with garden doors leading to the enclosed, semi private deck. Upstairs this home boasts two bedrooms with the master offering double closets. A full bath and extra storage completes this upper level. The basement offers extra living space with a family room, and an extra bedroom, utility room, and storage. This unit offers air conditioning, TWO surface parking spots, deck, and common area at the back. This common area features a small playground, benches, and plenty of green space to enjoy. Humboldt has low inventory for housing and rentals, this property would make a great investment! Call to view today! (id:62517)
Century 21 Fusion - Humboldt
517 Beckwell Avenue
Radville, Saskatchewan
This property at 517 Beckwell Ave in Radville could make a great project house! The building supplies that are currently in the house will be included for the next owner. The bathroom has had the exterior wall insulated and drywall up. 100 amp panel is installed, but needs to be wired. Use the layout that is planned, or make it your own! The yard has lots of room for parking. Shingles approx 10 years old. Home is being sold as is, call for details. (id:62517)
Century 21 Hometown
645 Willow Point Way
St. Brieux, Saskatchewan
Enjoy the lake lifestyle with this .45 acre lakeview corner residential lot situated at Willow Point Resort Subdivision located on the West side of St. Brieux Lake. Park your Recreational Vehicle or Build your dream cottage. Building restrictions apply, but there is no timeline to build. 30 amp power is installed on the lot. Purchase price is for lot only. Shed is not included, but can be negotiated and included with the lot purchase. Willow Point Resort Properties is a year round community. Amenities include, boat launch, Marina, playground, basketball court, pickleball court, quad/snowmobile trails with warmup shack and firepit area. St Brieux Lake has great fishing and a 9 hole golf course is located close by at the Regional Park. Willow Point Resort is approximately 30 minutes to Melfort, 45 minutes to Humboldt and 1 3/4 hour to Saskatoon. (id:62517)
Century 21 Fusion - Humboldt

