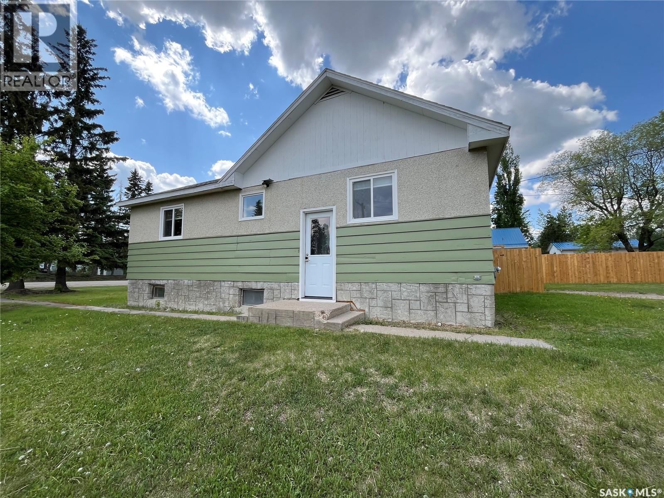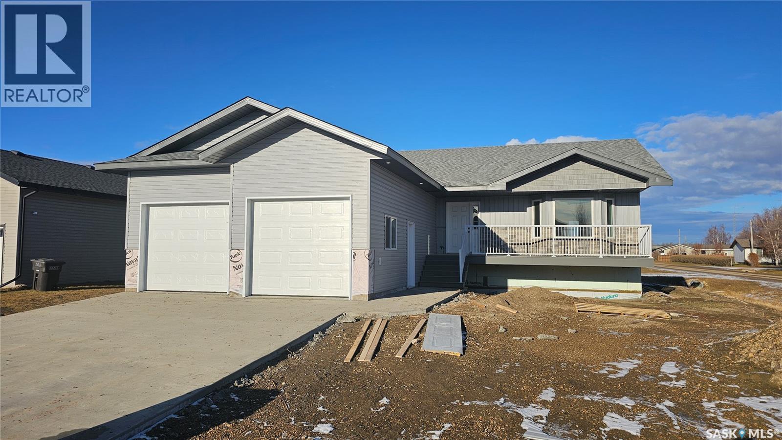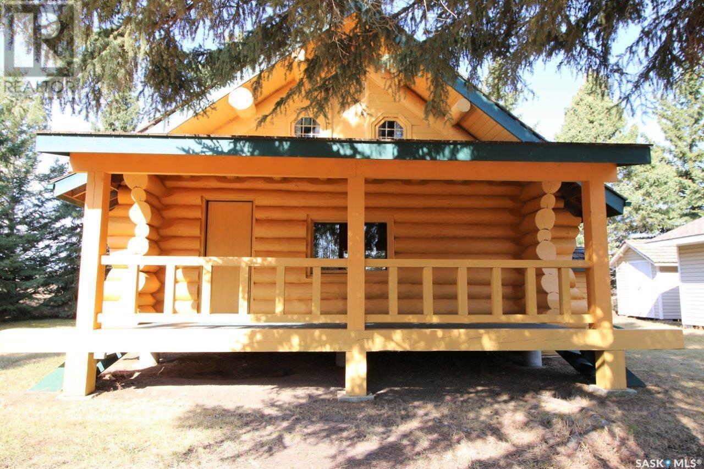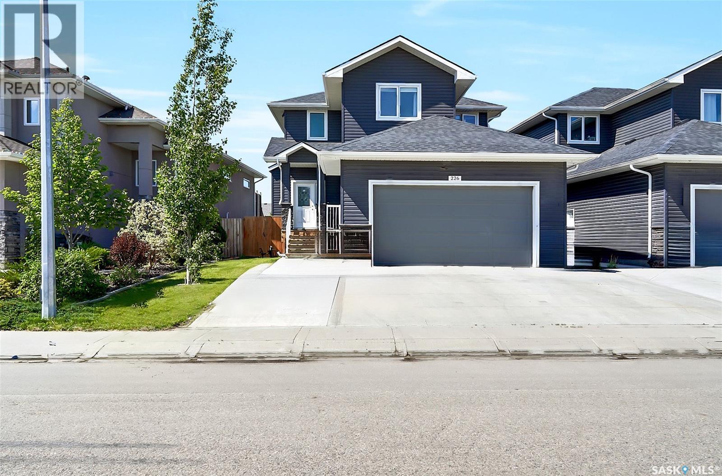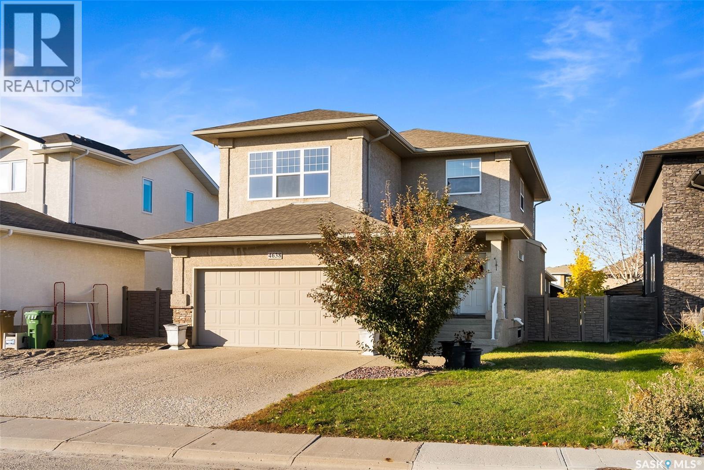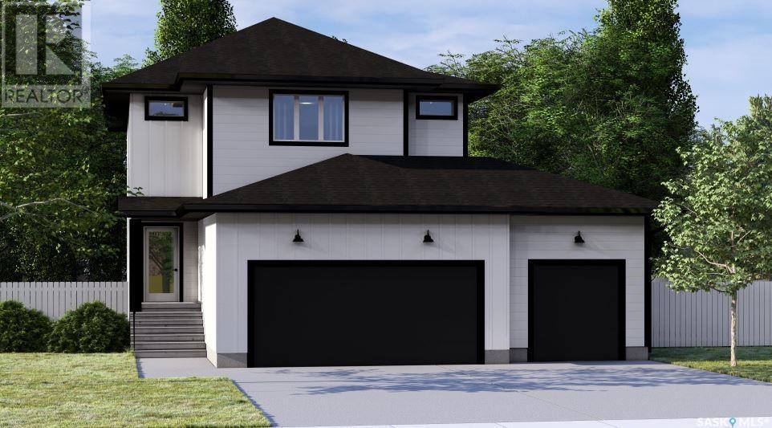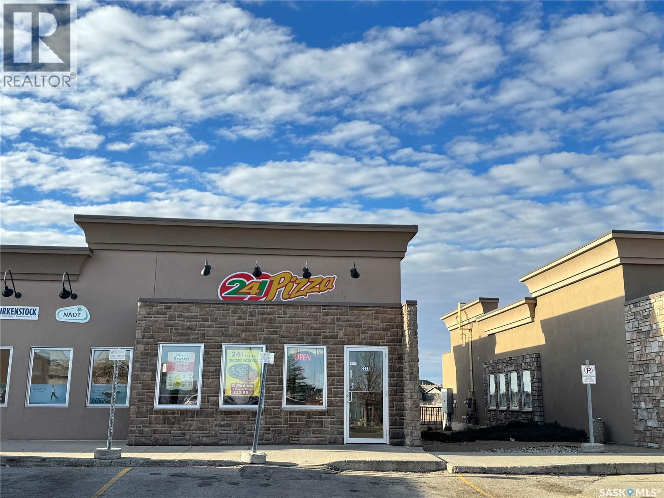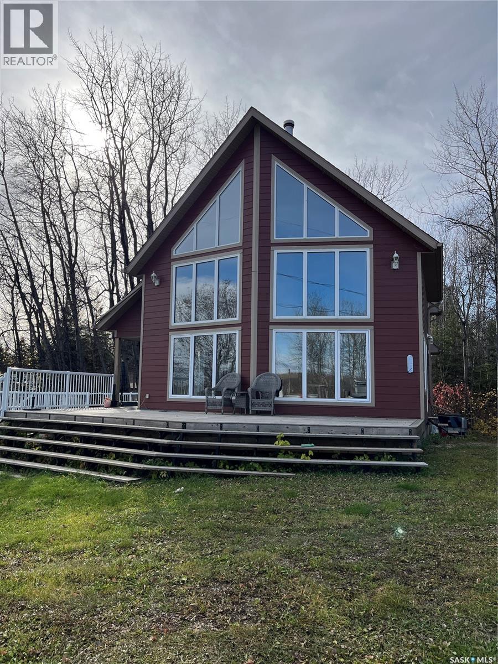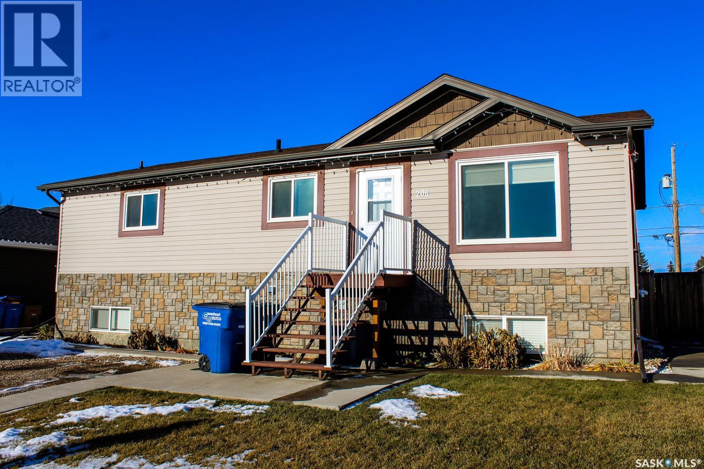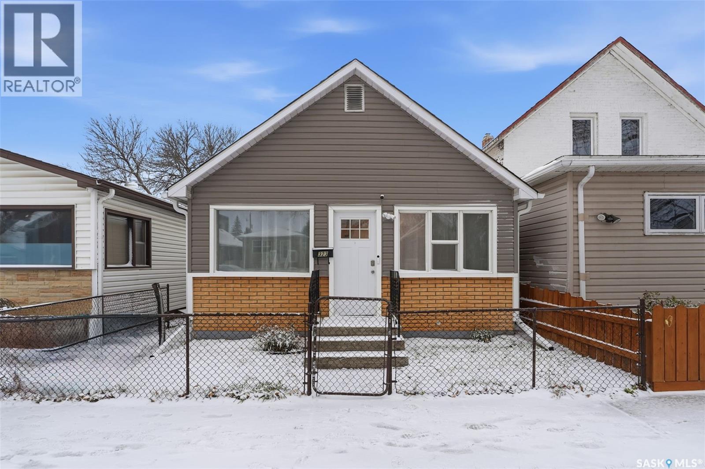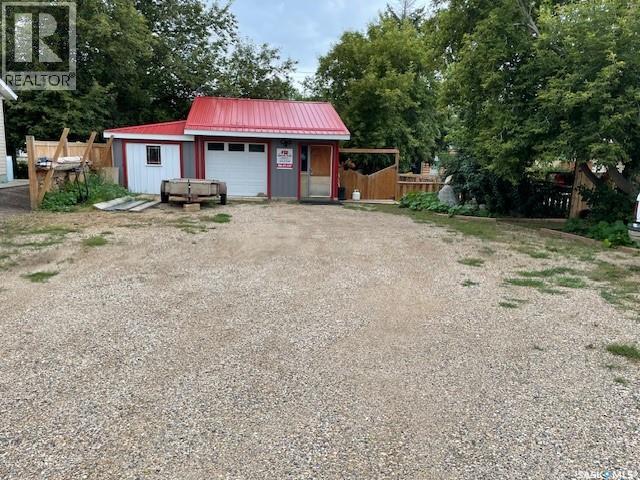Lorri Walters – Saskatoon REALTOR®
- Call or Text: (306) 221-3075
- Email: lorri@royallepage.ca
Description
Details
- Price:
- Type:
- Exterior:
- Garages:
- Bathrooms:
- Basement:
- Year Built:
- Style:
- Roof:
- Bedrooms:
- Frontage:
- Sq. Footage:
307 1st Avenue
St. Walburg, Saskatchewan
Take a look at the nice family home in the quaint town of St. Walburg! This well-maintained 4-bedroom, 2-bathroom house sits on a spacious double lot, offering plenty of room both inside and out. Thoughtfully upgraded throughout, it features granite counter tops with maple cabinets, and a bright, welcoming feel from the moment you walk in. The fully fenced yard with a recently built deck is perfect for pets, kids or entertaining. With new windows, fence and deck, and roof in 2024, this home is truly move-in ready. Call today to book your viewing! (id:62517)
Century 21 Prairie Elite
14 Scott Bay
Muenster, Saskatchewan
Discover this stunning new build and enjoy modern living in this brand-new home, ideally situated on a desirable corner lot in the charming Village of Muenster. Built with an ICF basement, eye catching design and an open floorplan, this home offers both durability and comfort. The seller will complete the double attached garage, siding, concrete driveway, and walkway—all included in the purchase price. The main floor showcases a functional and stylish layout, featuring three well-appointed bedrooms and a four-piece bathroom. The primary bedroom offers added functionality with its three-piece ensuite and walk-in closet. A bright and inviting kitchen boasts quartz countertops, a walk-in pantry, and a central island—perfect for meal prep and entertaining. Families will appreciate the convenience of a mudroom/laundry space located at the garage entrance. Throughout the main floor, sleek vinyl plank flooring provides durability and contemporary appeal. Additional highlights include a covered front entry, vaulted ceilings, central air conditioning, an air exchanger, a tankless water heater, high-efficiency furnace, triple-pane windows, and energy-efficient LED lighting. Located just five minutes from Humboldt, Muenster is a quiet yet thriving community featuring a K-12 school, St. Peter’s College, a hockey arena, ball diamonds, and more. This property is also just 30 minutes from the BHP Jansen mine. Don’t miss this incredible opportunity—schedule a showing today! (id:62517)
Centra Realty Group Inc.
Log Cabin-Bapaume-Rm Of Spiritwood
Spiritwood Rm No. 496, Saskatchewan
Have you always dreamed of having an off grid cabin that you could escape to, and completely unplug? Here is a little piece of solitude waiting for you. Tucked in the spruce trees is this cute, cozy log cabin, with an east facing covered deck. Heated with a wood stove, comes with an antique cook stove, propane refrigerator, a 2-burner propane cook top. Outbuildings included a 24X16 garage built in 2009, storage shed and an outhouse. Call today for more information. (id:62517)
RE/MAX North Country
226 Gillies Street
Saskatoon, Saskatchewan
Welcome to this stunning 2-storey home in the desirable Rosewood neighbourhood of Saskatoon, offering 1,740sq. ft. of well-designed living space. This spacious property features a total of 5 bedrooms and 4 bathrooms, perfect for a growing family or investment opportunity. The main floor boasts an open-concept layout connecting the living room, dining area, and modern kitchen—ideal for entertaining. A patio door off the dining room leads to a backyard deck, perfect for summer BBQs. Upstairs, you'll find 3 generously sized bedrooms, including a huge master suite complete with a 4-piece ensuite bathroom. Enjoy the convenience of a rare triple-car parking space with back alley access—a rare find in newer neighborhoods—plus 2 additional rear parking spots. The fully developed basement offers a legal 2-bedroom suite with a separate entrance—an excellent mortgage helper or rental income generator. Don't miss out on this rare opportunity in one of Saskatoon's most sought-after communities! (id:62517)
Royal LePage Varsity
4638 Hames Crescent
Regina, Saskatchewan
Welcome to 4638 Hames Crescent in beautiful Harbour Landing. This stunning 2-storey home offers 2,010 sq. ft. of bright, open-concept living in a quiet, family-friendly neighbourhood close to parks, schools, and shopping. Featuring 4 spacious bedrooms and 3 bathrooms, this home is designed for modern family living. The main floor showcases large windows, a seamless flow between kitchen, dining, and living spaces, and plenty of natural light throughout. Upstairs, the primary suite is a private retreat with a large en-suite featuring a Jacuzzi tub. The partially finished basement offers flexibility to add your own finishing touches. Complete with an attached 2-car garage, this home combines comfort, style, and a prime location — move-in ready and perfect for your family. (id:62517)
Real Broker Sk Ltd.
11 Plains Boulevard
Pilot Butte, Saskatchewan
Welcome to 11 Plains Blvd, an exceptional new build currently under construction in the growing community of Pilot Butte. This stunning 1,908 sq ft two-storey home is thoughtfully designed for modern living and features a triple attached garage (33' x 23.6')—perfect for families needing extra space for vehicles, toys, or a workshop. The main floor offers an open-concept layout that seamlessly connects a spacious living room, stylish kitchen with center island, and a dining area overlooking the backyard—ideal for everyday living and entertaining. A convenient 2-piece powder room and direct access to the garage complete the main level. Upstairs, the home features four generously sized bedrooms including a primary suite with walk-in closet and a spa-like ensuite with dual sinks, soaker tub, and separate shower. An additional full bathroom and a second-floor laundry room provide added practicality. Whether you're relaxing with family or hosting guests, this home delivers comfort, style, and convenience in every detail. Don’t miss the opportunity to make this brand-new home yours and enjoy the best of small-town living just minutes from Regina. (id:62517)
Exp Realty
3235 Quance Street
Regina, Saskatchewan
241 Pizza is a longstanding, profitable business serving the East End community—approximately 12 years at its current location and over 25 years of continuous operation in Regina, SK. This is an excellent opportunity for an entrepreneur or a family-run operation looking for a stable, established business with strong brand recognition. The business is currently operated by employees, offering buyers the flexibility to maintain a hands-off model or transition into an owner-operator structure. Located in a high-visibility, high-traffic area, this franchise benefits from a reliable brand, steady customer base, and consistent revenue. Approximately $80,000 worth of equipment is included in the sale. Inventory is not included and will be counted and valued separately at a later date. Excellent sales revenue supported by a full range of well-maintained equipment. Business is in operation. Do not interrupt staff during regular business hours. (id:62517)
RE/MAX Crown Real Estate
6 Delaronde Avenue
Big River Rm No. 555, Saskatchewan
Stunning lakeview cottage, on one of the best spots you could ask for. Property located at Pickerel Point on Delaronde Lake, with a great view of the creek, green space, and very quiet location. This open concept, vaulted ceiling, galley kitchen, pantry, living room with the wood fireplace to curl up beside on a cool summer day or a cold winter evening, a great view from the deck, the cottage and the loft! This custom build offers, 3 bedroom, 2 bathrooms, deck on two sides, large lot, trees, shrubs and the original log cabin turned into a garage. This is a must see, don’t wait, call today for your personal tour. (id:62517)
RE/MAX P.a. Realty
206 Elizabeth Street
Melfort, Saskatchewan
Step into modern comfort with this stunning 2013-built bungalow that perfectly blends style, space, and functionality. This home offers 5 bedrooms plus a den, providing plenty of room for family living, guests, or a home office. The thoughtful layout includes a fully finished basement that expands your living space—ideal for entertaining, relaxing, or creating a cozy family retreat. With modern finishes throughout and recently installed central air conditioning, this home is move-in ready and designed for comfort year-round. Outside, enjoy a fully fenced yard offering privacy and a great space for kids, pets, or outdoor gatherings. The 24' x 30' double garage is fully insulated and heated, providing a warm workspace or parking even in the coldest months. There’s also convenient extra parking in the back for guests or additional vehicles. A newer build in a desirable neighborhood, this home offers everything you could want—modern style, functional design, and the space your family deserves. (id:62517)
Realty Executives Gateway Realty
323 G Avenue S
Saskatoon, Saskatchewan
Tucked into Riversdale, just minutes from the river and downtown core, this fully updated 2-bed home delivers clean design, smart upgrades, and a layout that works. Step into a custom kitchen with new appliances, sleek cabinets, and fresh flooring that was just installed in June. The oversized living area makes it easy to host, relax, or work from home, and having main floor laundry means you don’t lose a second on stairs. The large backyard is fully fenced and with a 200-amp panel, new shingles, eaves, and insulation under the kitchen this place doesn’t just look good — it lives well. And the vibe? You’re on the edge of what’s next: an emerging pocket with access to all the best parts of Riversdale. Ready to see it up close? Let’s book your private showing today. (id:62517)
Exp Realty
207 Taskamanwa Street
Saskatoon, Saskatchewan
Welcome to 207 Taskamanwa Street – a beautifully designed 5-bedroom, 4-bath home offering exceptional space, style, and functionality. Thoughtfully crafted for modern living, this stunning property comes complete with a 2-bedroom legal suite, perfect for generating rental income or hosting extended family. Step inside to an inviting main floor featuring an office space or call it a Den , ideal for working from home, along with an open-concept living area highlighted by a cozy fireplace and large windows. The contemporary kitchen boasts premium finishes, ample Acrylic Glossy Cabinetry with Corner Pantry and seamless flow to the dining area with Big Sliding Door to Covered Deck. Upstairs, you’ll find generously sized bedrooms, including a spacious primary suite with 4 -pc ensuite , plus a bonus room perfect for family movie nights, kids’ play area, or a private retreat. Enjoy outdoor living with a covered deck, perfect for barbecues and relaxing evenings for Beautiful Summer Hosting Parties. The 2-bedroom legal basement suite offers its own private entrance, modern kitchen, full bath, and bright living space—an excellent mortgage helper with Eligible buyers may receive an SSI rebate, adding even more value to this exceptional home. This is the perfect property for families, investors, or anyone seeking a versatile home in a fantastic neighborhood close to McCormand or 8th Street . Don’t miss out on this incredible opportunity! Call Your Favorite Realtor for Viewing and More Information. (id:62517)
RE/MAX Saskatoon
320 Maxfield Street
Stoughton, Saskatchewan
This property offers an excellent opportunity with an 18' x 22' heated garage/shop situated on a 50' x 120' lot. The back portion of the property is fully fenced and features a well-maintained grass lawn, a covered sitting area ideal for entertaining, a stone fire pit and grill area, as well as a fenced garden space. The lot is set up for a home to be moved onto the property or built, providing outstanding potential for future development while offering immediate functionality and outdoor enjoyment. (id:62517)
RE/MAX Blue Chip Realty - Estevan

