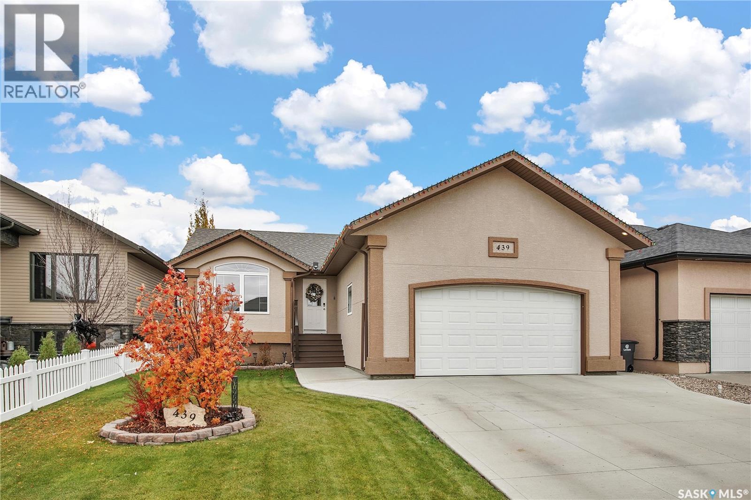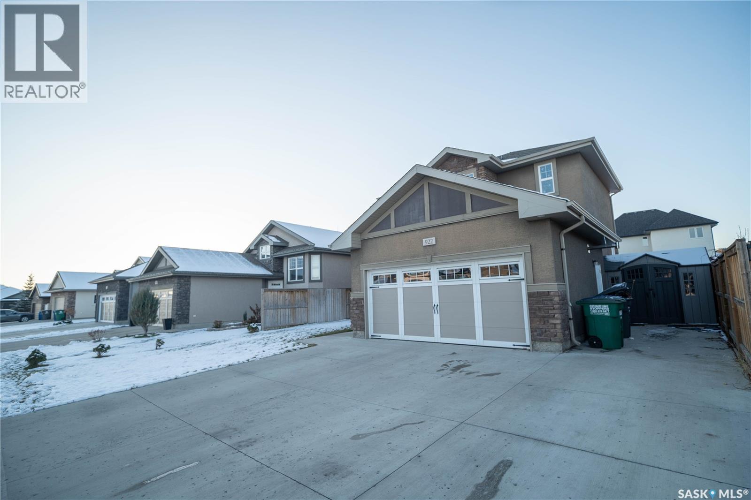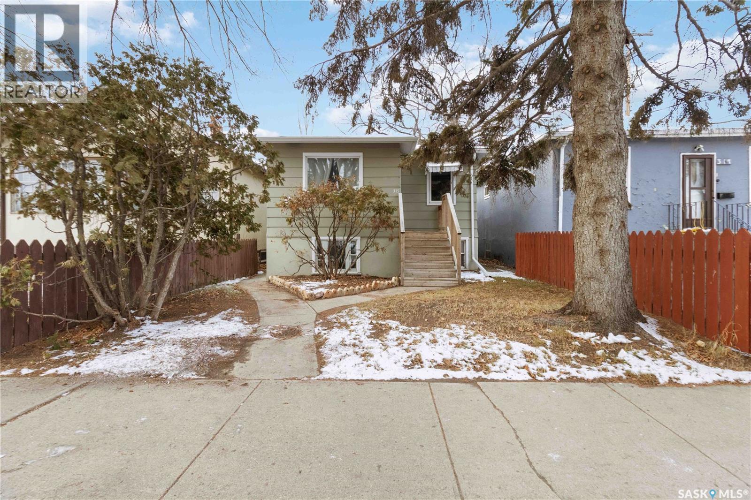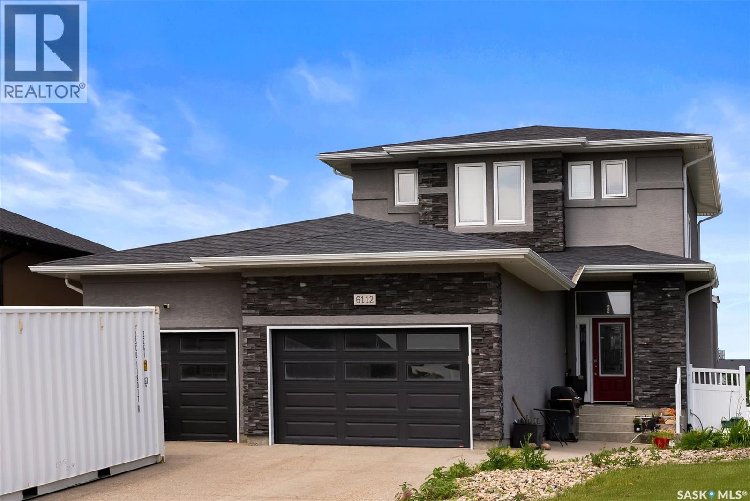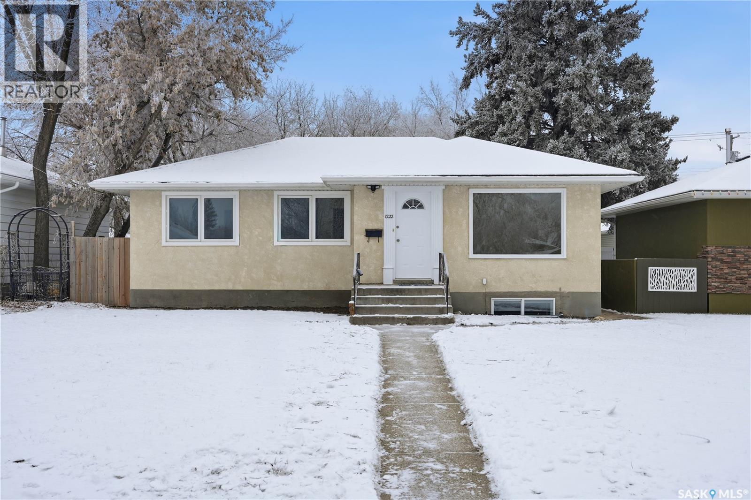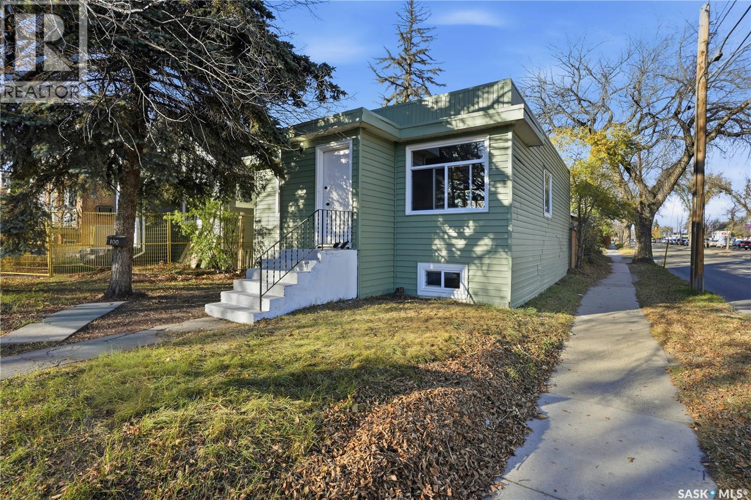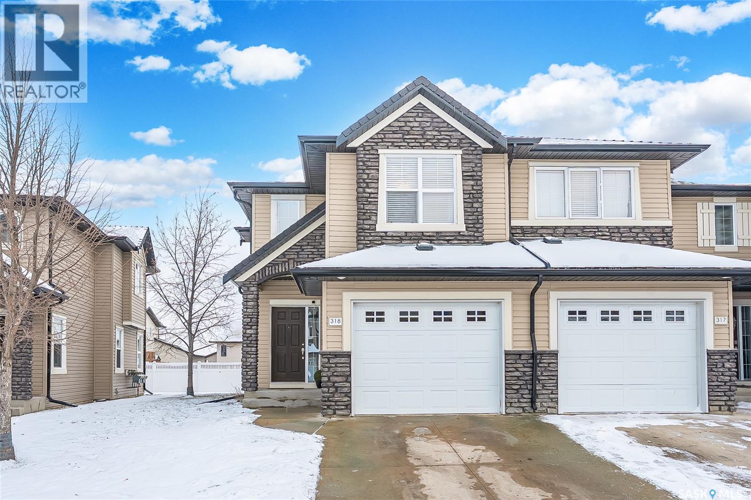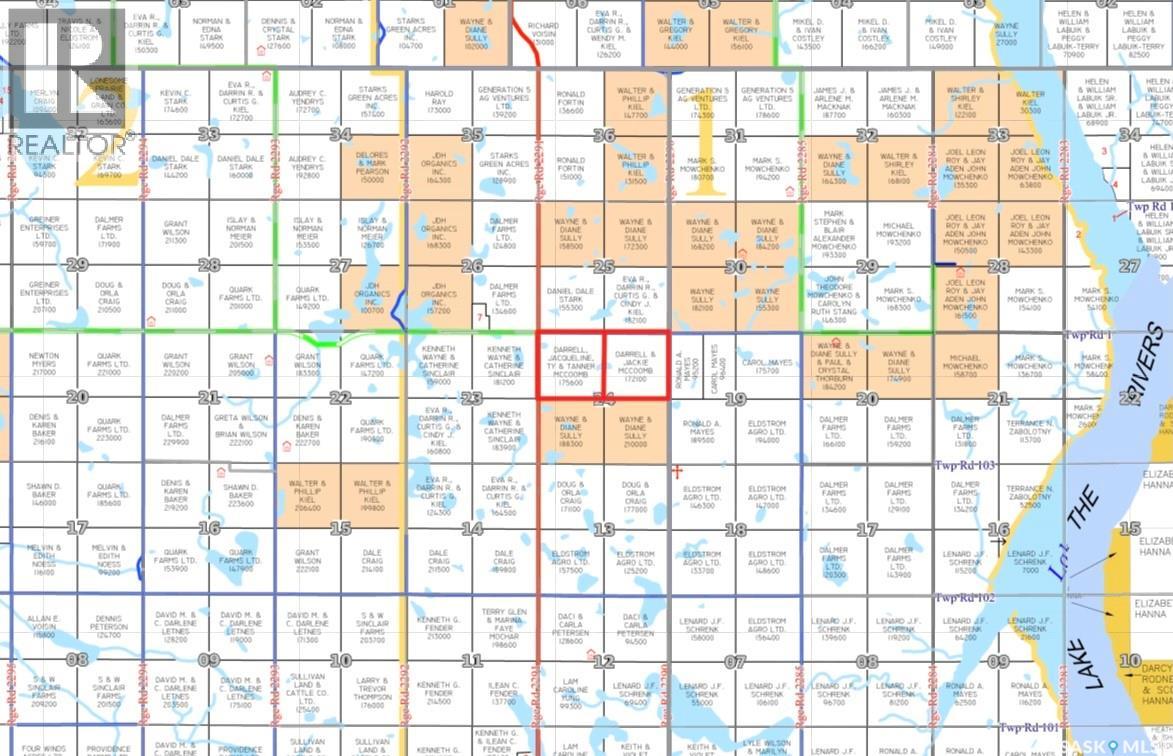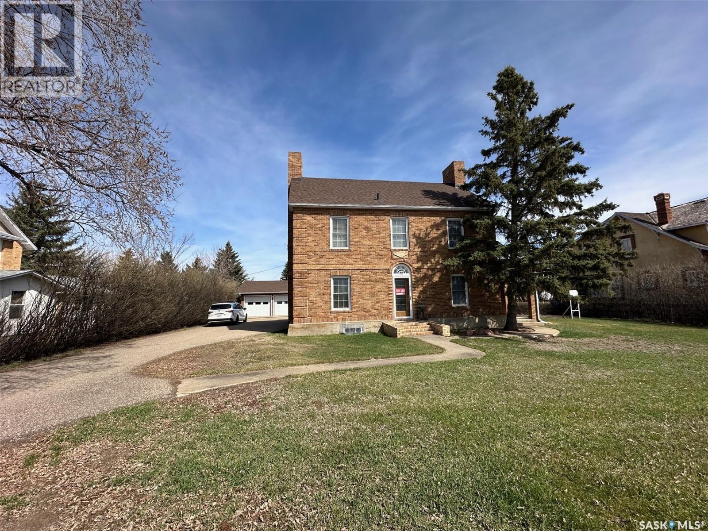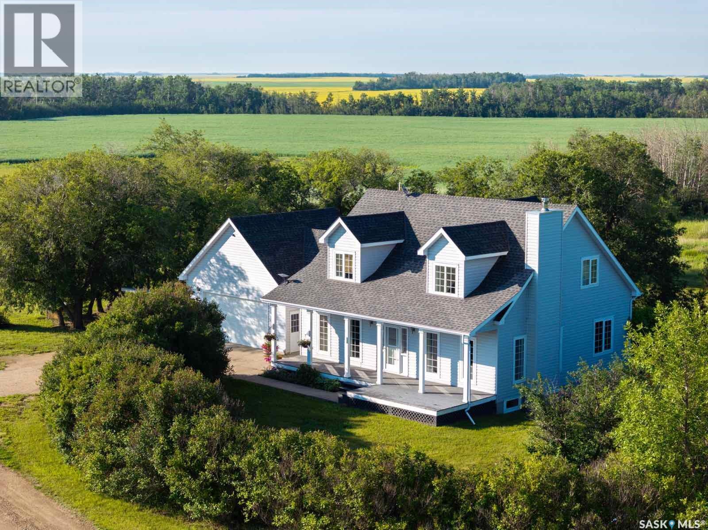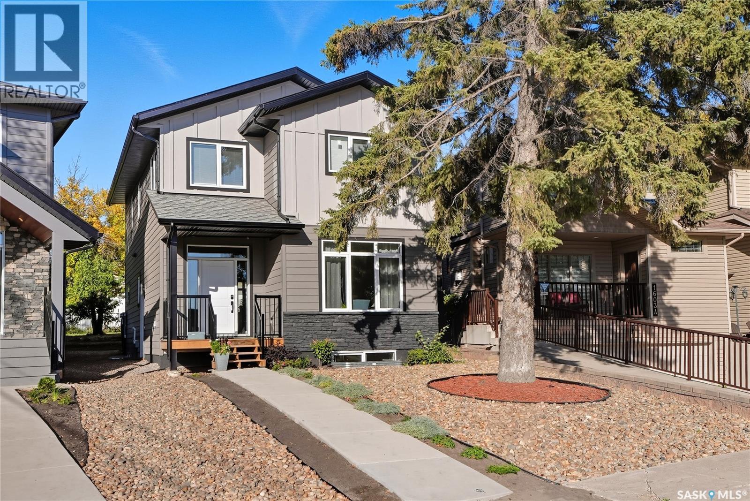Lorri Walters – Saskatoon REALTOR®
- Call or Text: (306) 221-3075
- Email: lorri@royallepage.ca
Description
Details
- Price:
- Type:
- Exterior:
- Garages:
- Bathrooms:
- Basement:
- Year Built:
- Style:
- Roof:
- Bedrooms:
- Frontage:
- Sq. Footage:
439 Snead Crescent
Warman, Saskatchewan
Beautifully updated and move-in ready, this 4-bedroom, 3-bath raised bungalow offers over 2,200 sq. ft. of finished living space designed with family comfort in mind. The main floor features three spacious bedrooms, including a primary suite with walk-in closet and private 3-piece ensuite, plus an updated main bath and convenient laundry. The bright, open living area showcases stylish feature walls and a functional kitchen that flows into the dining space and out to the deck—perfect for BBQs and summer entertaining. Downstairs offers a large family room, a 4th bedroom, full bath with oversized shower, and a new dry bar ideal for movie nights or guests. Outside, enjoy a fully fenced and landscaped yard with gazebo, refinished deck, and storage shed. The heated garage adds year-round convenience, while thoughtful updates inside and out make this home truly turnkey. Located in a family-friendly area within walking distance to amenities and the golf course—this one checks all the boxes! (id:62517)
Royal LePage Varsity
922 Hunter Road
Saskatoon, Saskatchewan
Welcome to 922 Hunter Road in Stonebridge. Perfectly situated next to the park, lake, and walking trails, this home enjoys a prime location where you’re surrounded by walking trails, green space, and the lake. The generous lot measures roughly 45 × 120 and has been fully landscaped with underground sprinklers at the front and at the back, is fully fenced and includes a large deck, hot tub and shed. This two-storey, 1,400 square foot home features a unique open floor plan with numerous extras and upgrades. On the main floor you’ll find brand new, modern flooring in an open-concept kitchen/living room/dining room combo, main floor laundry, a convenient two piece bathroom and access to the heated and fully insulated double attached garage. On the second floor, you’ll find a bright and sunny primary bedroom with walk-in closet and full ensuite bathroom, as well as two ample secondary bedrooms and a full bathroom. The basement here has been fully developed with modern vinyl plank flooring, a huge family room and a fourth bathroom. Capture the evening sun from your hot tub in your west-facing back yard. This home is vacant and move-in ready. Call today for more info or to book your private viewing. (id:62517)
Royal LePage Varsity
315 I Avenue S
Saskatoon, Saskatchewan
Welcome to 315 Avenue I South, a charming 700 sqft raised bungalow situated in the heart of the vibrant Riversdale neighbourhood. This property presents a unique opportunity for investors or first-time homebuyers looking for a revenue-generating investment. Riversdale is one of Saskatoon's founding settlements, boasting a rich historical backdrop and a welcoming community that celebrates diversity and culture. Living here means having access to an array of local businesses, boutiques, and delightful eateries—all just a short stroll away. Positioned conveniently near the river, farmers' market, and city parks, this home not only provides a central location but also easy access to public transit. For added convenience, the property includes electrified off-street parking in the back, as well as garage parking—ideal for the Saskatchewan winters. The main floor features a cozy living room, a kitchen, a four-piece bathroom, and two comfortable bedrooms. Meanwhile, the basement suite (non-conforming) showcases a living room, a kitchen/dining area, a four-piece bathroom, and a bedroom. The shared laundry room, complete with a laundry sink and ample storage enhances functionality for both levels. Additional highlights include a built-in collapsible desk in the upstairs bedroom, a small garden for those with a green thumb, and a shed - all contributing to the home's practicality and charm. Improvements include new garage shingles, water heater in 2024, a high efficiency furnace and some newer windows. Don’t miss your chance to own or invest in this remarkable property in Riversdale, where history meets modern living in a warm, diverse community. Schedule your viewing today and explore the potential that 315 Avenue I South has to offer! (id:62517)
Royal LePage Saskatoon Real Estate
6112 Koep Avenue
Regina, Saskatchewan
Welcome to 6112 Koep Ave! A beautifully maintained 2-storey home located in the highly desirable Skyview neighborhood. Offering 1,688 sq. ft. of comfortable living space, this 2011-built property blends modern design with family-friendly functionality. Step inside to an inviting open-concept main floor, featuring a stylish kitchen complete with granite countertops, stainless steel appliances, and a thoughtful layout that flows seamlessly into the dining and living areas making it perfect for everyday living and entertaining. The second floor hosts three generously sized bedrooms, including a spacious primary suite with a walk-in closet and private ensuite. A convenient laundry room with front-load washer and dryer completes the upper level. Situated on a large 8,125 sq. ft. lot, this home provides plenty of outdoor space for relaxation, gardening, or future development. A triple-car garage offers exceptional convenience, storage, or hobby space. The basement is framed, insulated, and includes a roughed-in 4th bathroom, presenting an excellent opportunity to expand your living area to suit your needs. Contact your real estate agent today to schedule a private viewing! As per the Seller’s direction, all offers will be presented on 12/08/2025 4:00PM. (id:62517)
RE/MAX Crown Real Estate
142 Haverstock Crescent
Saskatoon, Saskatchewan
Welcome to this expansive two-story home in the desirable Aspen Ridge neighborhood, offering over 2,300 sq ft of living space and backing greenspace with a walking path just beyond your backyard. Key features: Bright, open-concept main level with a generous foyer and a wide-front flex room perfect for a home office or study Chef’s dream kitchen loaded with natural light, ample cabinetry, and quartz countertops Stainless steel appliances and energy-efficient AC Inviting living areas highlighted by a shiplap fireplace; seamless flow between dining room and family room Upstairs bonus room — ideal for movie nights or a family retreat Luxury primary suite with a spa-like 5-piece ensuite and a large walk-in closet Two additional well-sized bedrooms and a second full 5-piece bathroom Large double attached garage, new concrete driveway, and front landscaping Separate side entrance offering potential for a 2-bedroom suite Exterior and lifestyle: Backing greenspace and a serene walking path, providing great privacy and picturesque views Additional details: Comes with a new home warranty for added peace of mind This home is a rare combination of space, functionality, and a prime location. Schedule your viewing today to experience all this home has to offer. (id:62517)
Boyes Group Realty Inc.
1222 10th Street E
Saskatoon, Saskatchewan
Just steps from the University of Saskatchewan and nestled in highly sought-after Varsity View, this charming bungalow offers exceptional versatility for homeowners and investors alike. Set on an oversized 50' x 140' lot, the property features a freshly painted main floor with a bright and spacious 3-bedroom suite, plus a newly updated 2-bedroom basement suite complete with brand-new flooring. With Raoul Wallenberg Park just down the block and quick access to Brunskill School, École Canadienne française, and Aden Bowman Collegiate, the location delivers both lifestyle and long-term value. Whether you're looking to live in one suite and rent the other, or seeking a prime holding property with serious future development potential, this address checks every box. The expansive lot size, proximity to campus, and walkable access to amenities create a rare opportunity—perfect for those who recognize. Varsity View as one of Saskatoon’s most desirable neighbourhoods for long-term growth. Opportunities like this don’t come often, and the upside here is undeniable. (id:62517)
Coldwell Banker Signature
100 32nd Street W
Saskatoon, Saskatchewan
Newly renovated 914 sq ft bungalow in Caswell Hill! Featuring double garage on the back, brand-new kitchen cabinets, all appliances, flooring, windows, furnace, and hot water tank. The main floor offers two bedrooms, a full modern bathroom, and a spacious living and dining area. Large windows on all sides allow abundant natural sunlight to pour in, creating a bright, welcoming space and warming the home throughout the winter. The basement has a separate entrance and includes two self-contained units: Unit A is the legal, income generating suite currently rented at $1,050 per month with one bedroom, a living room, a kitchen, and a 3-piece bathroom; and Unit B with a living space, a full bathroom, and a kitchenette provides small counter with sink , a mini fridge — perfect as a studio to make more help for the mortgage or simply a guest suite. It located directly across the street from Saskatchewan Polytechnic, this property is ideal for families with students or for generating rental income to help with your mortgage! The double detached garage built in 1990 is insulated and boarded and features its own electrical panel making the addition of garage heating simple and cost-efficient. (id:62517)
Royal LePage Varsity
318 410 Ledingham Way
Saskatoon, Saskatchewan
Welcome to this beautifully maintained 1340 sq. ft. end-unit townhouse located in the desirable Wedgewood complex in Rosewood. Built in 2011, this spacious 3-bedroom, 2-bath home offers exceptional upgrades, modern finishes, and true pride of ownership, still owned and meticulously cared for by its original owners. No pets or children have ever lived here, keeping the home in remarkable condition.The main floor features a bright open layout with bamboo hardwood flooring, a generous living and dining area, and a well-appointed kitchen complete with stainless steel appliances—including a newer Bosch dishwasher—and Grohe faucets. A tiled front entry (a builder upgrade) adds durability and style. Upstairs you’ll find maple hardwood flooring, three comfortable bedrooms, and a full bathroom. The large primary suite includes a custom walk-in closet system, while the second bedroom features an oversized closet with partial walk-in depth. Additional highlights include: Attached insulated and drywalled garage plus an extra parking space in front, Central air conditioning and efficient forced-air heating, recent paint throughout (doors and closets included), upgraded lighting, cabinet hardware and air vent covers. A new central vacuum was installed in 2025. The basement is ready for development with a bathroom rough-in and custom under-stair storage. Step outside to your private 9' x 8' concrete patio, complete with divider wall—perfect for enjoying the quiet surroundings. This unit backs residential homes rather than other condos, offering a more private outdoor feel with a paved alley behind. Located one street over from Hyde Park, a conservation area with walking paths, riding paths and 2 dog parks. This is an immaculate property with meaningful upgrades and thoughtful care throughout—move-in ready and a fantastic opportunity in Rosewood. Some furniture may be included. As per the Seller’s direction, all offers will be presented on 12/08/2025 6:00PM. (id:62517)
Century 21 Fusion
Mccoomb Half Section
Lake Johnston Rm No. 102, Saskatchewan
SE of Mossbank, Saskatchewan Two highly productive quarters featuring mostly Willows Clay soil with gentle slopes and a minimal stone profile — an ideal combination for efficient cultivation and excellent crop performance. Located southeast of Mossbank, this land offers all-weather access and approximately 290 cultivated acres, making it well suited for grain, pulse, or oilseed production. Parcels of this quality are rarely available in the area. Soil Type: Predominantly Willows Clay Topography: Gentle slopes, none to few stones Cultivated Acres: ~290 Total Agricultural Assessment: $595,700 SCIC Soil Letter Grade: G Average Final Soil Rating (AFSR): 54.60 With strong assessment values, great access, and consistent soil characteristics, this package represents a rare opportunity to add top-quality land to your operation or investment portfolio. (id:62517)
Royal LePage Next Level
107 1st Avenue W
Gravelbourg, Saskatchewan
Stunning Brick Character Home on 4 Lots in Gravelbourg This is one of Gravelbourg’s original landmark homes—a stately 2-storey brick beauty loaded with character and history. Situated on four lots and surrounded by mature hedges, you’ll enjoy a private, park-like yard with alley and street access, RV parking, and a 28' x 40' heated garage that matches the home’s original brickwork. Inside, you’ll find 4 bedrooms upstairs, 2 wood-burning fireplaces, and a warm, inviting main floor living space. The craftsmanship shows in every detail—from the trim to the brickwork to the overall feel of a home built to last. Original hardwood on main floor. This is your chance to own a unique property with room to add your own modern touches—all for under $300,000. You won’t find another one like this. (id:62517)
Royal LePage Next Level
Mackenzie Dyck Acreage
Laird Rm No. 404, Saskatchewan
Beautiful 10-acre country retreat near Hepburn and Dalmeny– private, peaceful, and perfect for horses. Just minutes from Hepburn and a short drive to Saskatoon, this original-owner, 1,944 sq ft custom-built 2-storey offers 4 bedrooms, 3 baths, a double attached garage, and a mature, tree-lined yard with fruit trees and landscaped grounds. Enjoy the true value of acreage living — room to breathe, abundant wildlife and songbirds, and the serenity that comes with wide-open space and privacy, all while having the convenience of the school bus stopping at your door. Inside, enjoy a bright farmhouse-style kitchen updated in 2024, spacious dining area, sunlit living room with wood-burning fireplace, and a separate den (which could be made into a main floor bedroom). Upstairs features a large primary suite with walk-in closet, ensuite, and makeup vanity, plus an office or potential 5th bedroom. The fully finished lower level offers three large bedrooms, full bath, and versatile living space. Updates include shingles (2017), HRV (2022), central air (2016), water pressure pump (2020), electric boiler with low average bills , Starlink internet, and video security. Extras: all appliances, two laundry sets, 4-year-old generator, dog run, and play structure. Subdivision for the 10 acres will be finalized with the sale; seller may offer additional adjoining land. Quick possession available—shows 10/10. (id:62517)
Exp Realty
1601b 9th Avenue N
Saskatoon, Saskatchewan
Welcome to your new beginning in this brand new infill, perfectly situated in Saskatoon's sought-after North Park neighbourhood. Here, you are moments from the river, stunning walking trails, schools, parks and amenities. This 1,950 sq/ft, two-storey home blends modern style with practical functionality. The main floor’s open concept design features a large living room with a cozy gas fireplace and oversized windows that fill the space with natural light. The dining room flows seamlessly from the living room then to the chef’s kitchen making entertaining family and friends a breeze. Your dream kitchen boasts quartz countertops, custom cabinetry, corner pantry, coffee bar (with a water line), and all appliances included. A 2-piece bath and a huge mudroom which can easily support all that life brings. This dedicated space serves as the perfect “drop zone" for school bags, sports equipment and muddy boots keeping your main living areas pristine and organized. Moving upstairs you’ll find a bonus room which provides flexible living space, a 4pc bathroom and 2 spare bedrooms, but most importantly the master bedroom retreat; with a large walk-in closet and spa-like 5pc bathroom featuring his & hers sinks, glass shower and large soaking bathtub. The undeveloped basement, with a separate entry, is ready for your design; perfect for a secondary suite or expanding your family living spaces highlighting 9’ ceilings and large windows the possibilities are endless. The property includes rear alley access with room for a double detached garage and is fully backed by Progressive New Home Warranty. Let’s open the door to your new home! (id:62517)
Realty Executives Saskatoon
