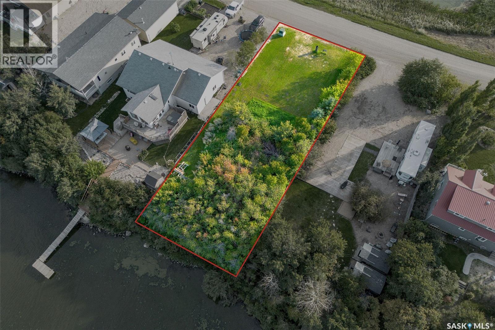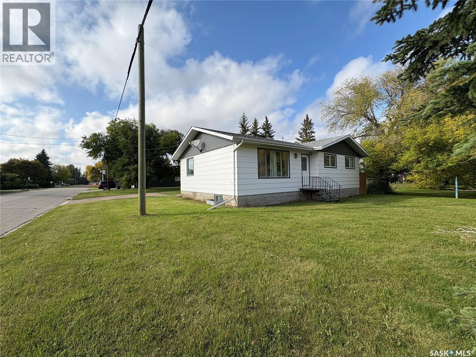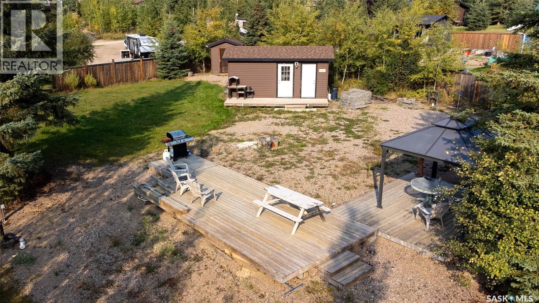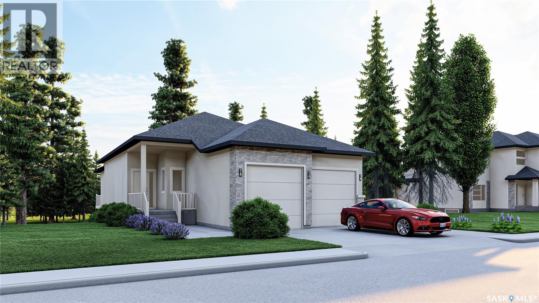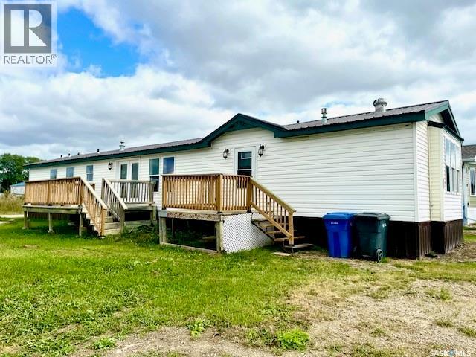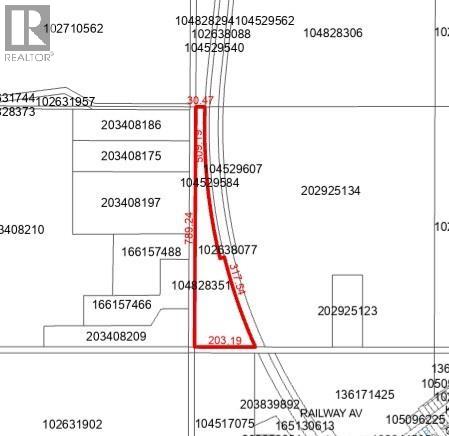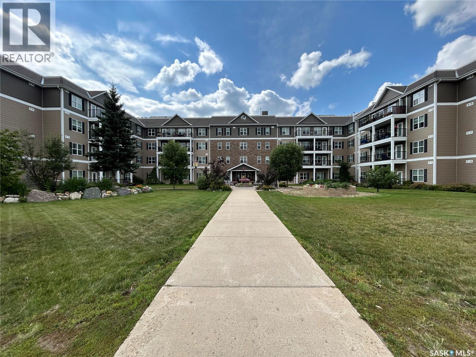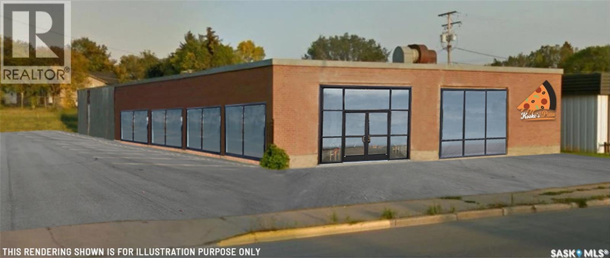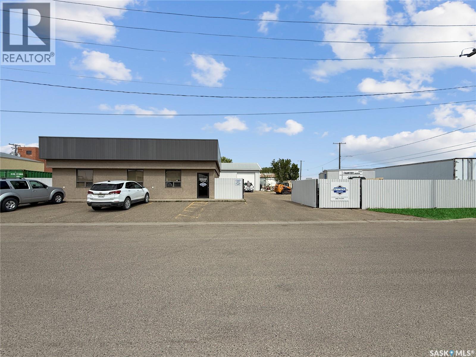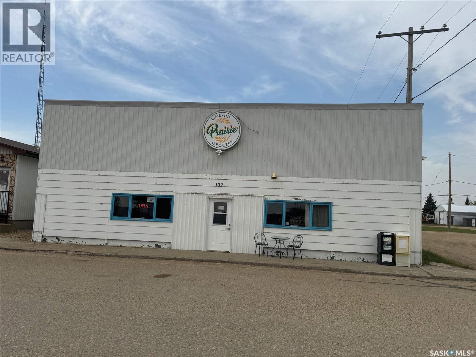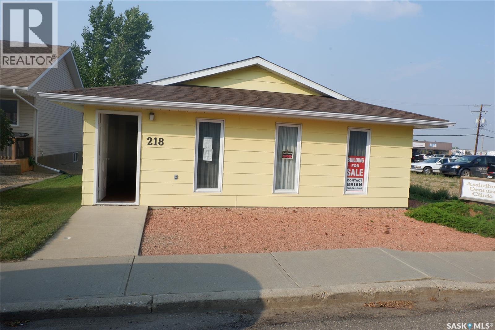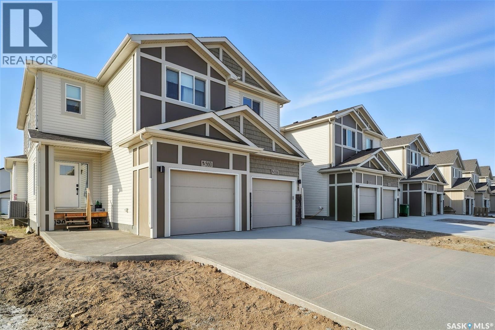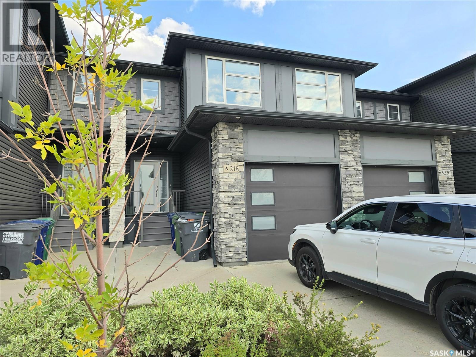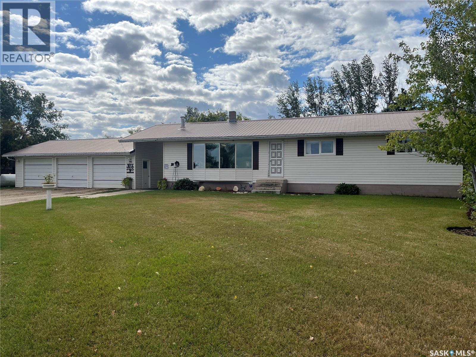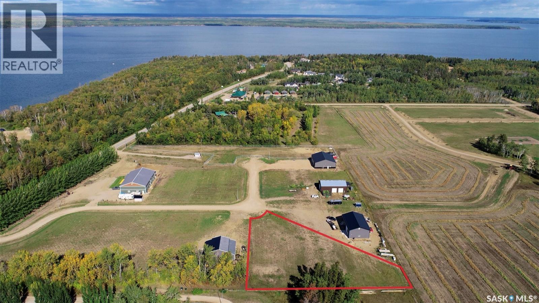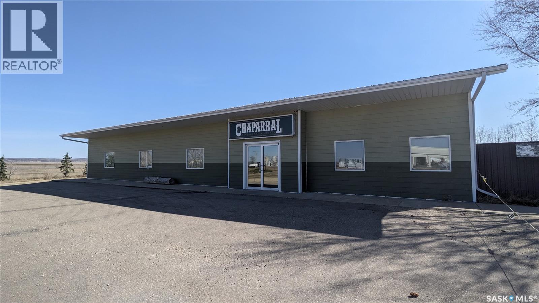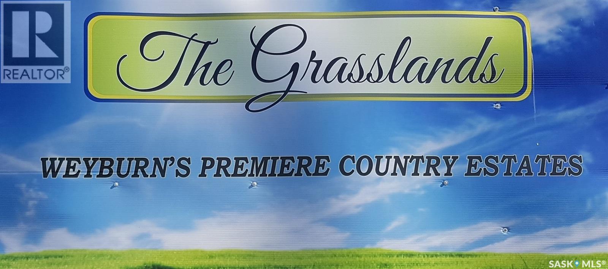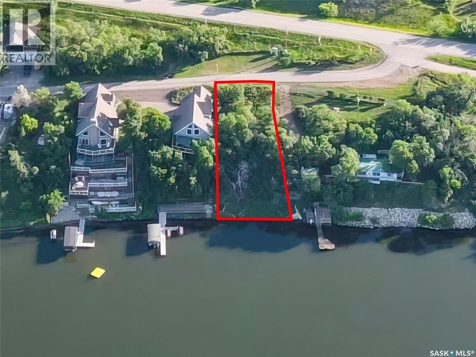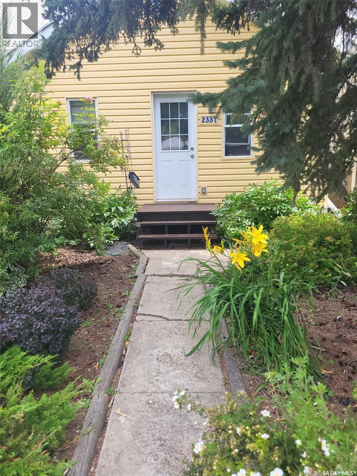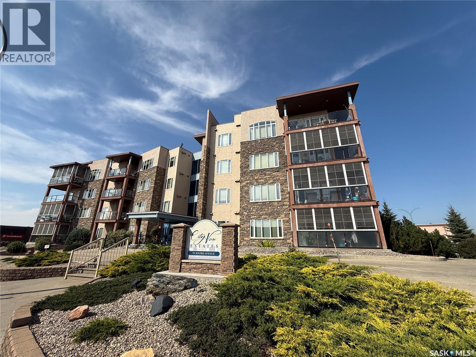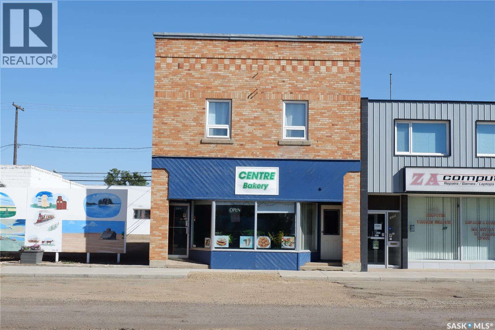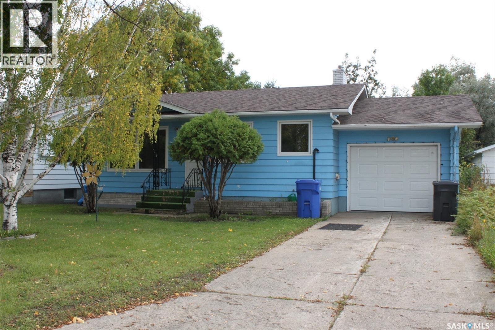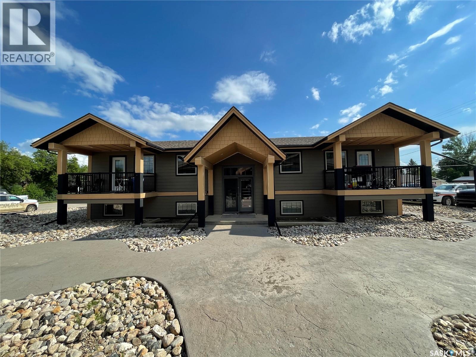Lorri Walters – Saskatoon REALTOR®
- Call or Text: (306) 221-3075
- Email: lorri@royallepage.ca
Description
Details
- Price:
- Type:
- Exterior:
- Garages:
- Bathrooms:
- Basement:
- Year Built:
- Style:
- Roof:
- Bedrooms:
- Frontage:
- Sq. Footage:
Lot 25 Block 1
Humboldt Rm No. 370, Saskatchewan
Lakefront property is hard to come by, especially a bare lot! Located at Humboldt Lake, this lot has power, gas and water to the property line. Enjoy the serenity of lake life with all the comforts and urban amenities just minutes away. Build your dream home/cabin just the way you want it. Enjoy days or fishing, swimming or enjoying lake views from your deck. There are very few lake front lots left for development anywhere, so jump on this one today! (id:62517)
Prairie Skies Realty
302 Pitt Street
Rocanville, Saskatchewan
Feeling like living in your own home and making money? Consider this ready to go bungalow in Rocanville, with a fully developed 2 bedroom basement suite. 3 bedroom, 1.5 bathroom upstairs with open concept, kitchen - dinning - living room. A large foyer allow access to the basement where you find a 2 bedroom legal suite, with full kitchen, dinning, rec room and a bonus den to do with what you please. A detached garage in insulated with power, a perfect spot for your toys or vehicle. Rocanville has a very strong rental market, and the owner has had 5 tenants in the home consistently for 3 years. Willing to sell fully furnished to keep tenants in place! (id:62517)
Royal LePage Premier Realty
405 Ash Avenue
Beaver River Rm No. 622, Saskatchewan
Beautiful lot in the Lauman’s Landing subdivision at Lac Des Iles—perfect for summer getaways or building your dream lake home. The property is nicely situated along a paved walking trail, with 6-ft privacy fencing on two sides and a stand of mature spruce trees in front. Enjoy the cozy bunkie with a king bed on the main level and extra sleeping space for the kids in the loft, plus an attached 3-piece bathroom for rinsing off after a swim. A front deck offers a relaxing spot to take in the views, while the storage shed provides counter space, built-in shelving, a bar fridge, and a chest freezer—great for storing water toys and doing small repairs. Outdoor features include a metal 10×10 gazebo on a spacious deck, a fire pit area, and new bricks ready for a retaining wall. There’s also an additional deck ideal for parking a travel trailer, with convenient power (50 amp service), sewer, and community water supply hookups . A second driveway with hookups, is available for a second trailer or extra parking. Just a short walk brings you to the boat launch and a sandy swimming area, making this lot an excellent choice for lake life all summer long. (id:62517)
Royal LePage Saskatoon Real Estate
363 Leskiw Bend
Saskatoon, Saskatchewan
Welcome to 363 Leskiw Bend in Saskatoon’s vibrant Rosewood community – a 1737 sq. ft. bungalow built by Ohomes that doesn’t just think outside the box, it redesigned the box entirely. With part of the attic cleverly converted into living space, this “bungalow” has a surprise upstairs – because who doesn’t love a good plot twist? On the main floor, you’ll find 4 bedrooms, including a primary suite with a 4-piece ensuite, plus three more bedrooms and another full bath. The layout flows smoothly from foyer to living room to kitchen, and finally into the dining area with access to a future deck – perfect for BBQs, or just pretending you’re a grill master. Upstairs, you’ll discover a bonus room and a 5th bedroom, giving this home bungalow convenience with two-storey flair. The walkout basement is brimming with potential: one half could expand the main dwelling with a 6th bedroom, flex/office, and 3rd bath, while the other half is designed for a legal 2-bedroom suite with separate entrance, laundry, and living room – the perfect mortgage helper (or a great place to stash the in-laws). Backing onto green space that connects to Glenn H. Penner Park and nearby schools, this home also comes with peace of mind thanks to the Progressive New Home Warranty. With smart design, income potential, and a location that checks all the boxes, this is more than a house – it’s an Ohomes original. (id:62517)
RE/MAX Saskatoon
502 Stockton Avenue
Carlyle, Saskatchewan
This beautifully updated 2007 mobile home offers 1,216 sq ft of comfortable, functional living space on a generous 50' x 114.7' lot. Featuring 3 spacious bedrooms and 2 full bathrooms, the home has been thoughtfully renovated throughout to provide a bright, modern feel. Recent upgrades include new linoleum flooring, fresh paint, updated tile countertops in the kitchen, a brand-new bathtub, and stylish contemporary lighting. Large windows allow for incredible natural light to flood the living areas. The primary bedroom includes a large ensuite bathroom and a spacious walk-in closet. The home comes fully equipped with fridge, stove, built in dishwasher, washer & dryer (washer/dryer purchased new in 2024), 8' x 12' garden shed in the yard provides extra storage for tools, outdoor gear, or seasonal items. (id:62517)
RE/MAX Blue Chip Realty - Estevan
Elbow Lots
Elbow, Saskatchewan
Great property for sale in Elbow - build your dream home here! This property won't last. Call today. Property is for sale subject to subdivision. (id:62517)
Royal LePage Varsity
422 601 110th Avenue
Tisdale, Saskatchewan
Welcome to Cumberland Villa's in Tisdale Saskatchewan. Unit 422 offers a great 1 bedroom suite located on the fourth floor of this amazing four level condominium. This suite provides great views with a perfect blend of comfort and convenience. Making it an excellent choice for anyone looking to simplify. Located in a great area, close to the health plex and hospital. This fourth floor suite features modern, open concept design that maximizes space and functionality, complemented by beautiful landscaped courtyard . The atmosphere at Cumberland Villa's is welcoming and vibrant, fostering strong sense of community, highlighted with an amazing staff. Whether you're enjoying a quiet evening at home, or socializing with the neighbours in the common areas, this condominium provides an exceptional living experience in a desirable location. Please don't hesitate to call and book your showing today. (id:62517)
Royal LePage Renaud Realty
1942 100th Street
North Battleford, Saskatchewan
Unlock the potential of this prime location at 1942 100th Street in North Battleford, Saskatchewan. Situated on a highly visible and high-traffic street, this property offers an exceptional opportunity for business owners and investors looking to establish or expand their presence in a strategic location. Featuring C3 zoning and 0.6 acres of land, the property comes with a 7,000 square foot building ready for build-out, providing ample space to accommodate a wide range of commercial uses. The flexible zoning allows for numerous possibilities, from retail and office space to service-based businesses, ensuring your venture will thrive in this bustling area. With its unbeatable location, excellent exposure, and development potential, 1942 100th Street is a perfect choice for anyone looking to capitalize in North Battleford. Don't miss this fantastic opportunity to bring your business vision to life - contact us today for more details! (id:62517)
Century 21 Fusion
Century 21 Prairie Elite
37 5th Avenue Nw
Swift Current, Saskatchewan
Are you in search of an exceptional property that meets your business needs? At 37 5th NW, you have found it. This premium property spans three lots with excellent visibility to enhance your business’s marketing effortlessly! Ideally situated with convenient access to both Highway 1 and Highway 4, the location provides ample parking for both customers and staff downtown. The property offers a 1,680-square-foot office building alongside a 2,800-square-foot workshop constructed in 2007. The lot is equipped with robust steel fencing for enhanced security. The workshop boasts impressive 16-foot ceilings and features a 14-foot overhead door and a spacious mezzanine that offers additional secure storage options above and below. The office building is designed to foster a professional environment, featuring a modern waiting area/ reception space. It includes both staff and public restrooms, four generously sized offices with windows, and a spacious boardroom equipped with a kitchenette perfect for conducting professional meetings. This property is an excellent opportunity for those looking to establish a professional setting free from the hustle and bustle of the workshop while maintaining operational efficiency and comfort for staff and customers. For further details or to schedule a personal viewing, please contact today. (id:62517)
RE/MAX Of Swift Current
102 Main Street
Limerick, Saskatchewan
This commercial building in the Village of Limerick is available for a new owner. Currently used as a grocery store with meat and deli, it features an open layout, front cash register, back meat counter, large cooler, updated bathroom, new 200 AMP power entrance, extra storage rooms, and both floor and overhead gas furnaces. Some coolers are included, while others are leased. Located 18 km from Assiniboia, this space serves a broad area and offers great potential for your next business. (id:62517)
Century 21 Insight Realty Ltd.
218 2nd Avenue W
Assiniboia, Saskatchewan
Located in Assiniboia, this commercial property features a spacious entry with reception, a two-piece bath, a private room, and a rear room suitable as a bedroom. The workroom can be converted into a staff room or kitchen. Additional highlights include a three-piece bath with shower, ample rear parking, and convenient highway and rink access. (id:62517)
Century 21 Insight Realty Ltd.
512 Myles Heidt Manor
Saskatoon, Saskatchewan
Welcome to "The Manchester Townhome" - This Ehrenburg attached home is not a condo! Therefore NO CONDO FEES here! This home offers an open concept layout on main floor, with upgraded Hydro Plank flooring - water resistant product that runs throughout the main floor and eliminates any transition strips, creating a cleaner flow. Electric fireplace in living room. Kitchen has quartz countertop, tile backsplash, very large eat up island, plenty of cabinets. Upstairs, you will find a BONUS room and 3 spacious bedrooms. The master bedroom has a walk in closet and a large en suite bathroom with double sinks. Single car garage with direct entry into the house. Basement is open for future development. This home will be completed with front landscaping and a concrete driveway! Projected to be completed late fall. Call your REALTOR® for more details! (NOTE - pictures are of a previous build - same model, but different finishing colors) (id:62517)
Century 21 Fusion
218 Brighton Gate
Saskatoon, Saskatchewan
Brighton Townhome – Modern Living in Saskatoon’s Newest Community (BRIGHTON) Welcome to this beautifully designed townhome located in the vibrant neighborhood of Brighton. Offering 1,388 sq. ft. of thoughtfully planned living space, this home features four bedrooms and four bathrooms with a spacious and open floor plan that blends style and functionality. The main floor showcases a bright and modern kitchen complete with quartz countertops, custom cabinetry, built-in dishwasher, OTR microwave, and a large sit-up island. The open-concept design flows seamlessly into the dining and living areas, with direct access to a private fenced backyard, landscaped and complete with a back deck for outdoor enjoyment. Upstairs, you will find three comfortable bedrooms, including a master retreat with a four-piece en-suite and walk-in closet. Second-floor laundry adds convenience to daily living. The fully finished basement provides additional space with a bedroom, a three-piece bathroom, and a versatile den suitable for guests, a home office, or family needs. The property also includes a single attached garage, a mix of modern exterior finishes, fully fenced south-backing yards, and landscaped grounds. Located within a short walk to Brighton’s Core Park, festival sites, playgrounds, amphitheatre, and Market Square, you’ll have easy access to coffee shops, dining, and shopping. This townhome offers the perfect balance of modern design, convenience, and location—an excellent opportunity for families, first-time buyers, or investors. (id:62517)
Boyes Group Realty Inc.
Harris Horse Ranch
Harris Rm No. 316, Saskatchewan
Gorgeous horse lovers acreage with barns, garages, workshops and a swimming pool too! There is something here for the whole family to love, lets start with the ranch style home with 3 bedrooms and 2 baths, one is huge with an air jet jacuzzi tub. The kitchen is spacious with solid cherry wood cabinets, huge roll out spice/pantry rack, pantry room, Bosch dishwasher, cove lighting, corner china cabinet and lots of counter space for cooking. The adjacent dining room has a butlers shelf for passing food thru the wall from the kitchen. The front room has luxury vinyl plank floor, wood burning fireplace with brick surround and the triple pane pcv frame windows give a gorgeous east view to the fields sloping away. This main level also has the laundry room with storage cabinets, a private den/office, a few storage closets, a 3piece bathroom and the huge family room with wet bar, perfect for large family gatherings! The basement is open for development should you want more bedrooms or bathrooms, but also the utility room with a newer Hi E furnace and a freezer that is included. This house was renovated and expanded in 2000 and 2003 with new pvc windows installed in 2010 and 2015. We also have an outdoor heated pool measuring 18'x36 depth of 3-8.5ft and concrete pool patio surrounding with rubber safety mats and pool house with heater, filters and storage. For the horses there is a horse shelter, a 24x30 horse barn with tack room, a 100x32 barn with concrete floor, a 72x34 work shop that has concrete and dirt floor, insulated and heated for year round mechanics and a triple wide detached car garage. The interior yard is all fenced with a few "horse gates", a watering bowl, a small fenced in paddock around the horse barn, a greenhouse building, garden area, large deck around the house, well manicured yard with a couple western themed decorative gardens. This 20 acre yard has much more than i can describe but there is peace, quite, and something for every family member to love! (id:62517)
Century 21 Fusion
Lot 10 Leisure Lane
Torch River Rm No. 488, Saskatchewan
This 1.08 acre cul-de-sac lot has a great potential - build your dream lake house or a shop on this lot 10 Leisure Lane, located just over 1 km to the beach! Easy access to world class fishing, minutes from the boat launch! Power&natural gas to property line. Does lake life sound appealing? Call today! (id:62517)
RE/MAX Blue Chip Realty
512 Main Street
Arcola, Saskatchewan
Investment opportunity! This building has incredible potential and could serve as a restaurant and lounge again or be converted into office spaces. Situated on a 3.54-acre lot, the property is in excellent condition with both paved and gravel parking, offering plenty of space for semi-trucks to pull in. The interior received new flooring in 2014, siding was updated in 2015-2016, and a new hot water heater was installed in 2018. (id:62517)
Performance Realty
The Grasslands
Weyburn Rm No. 67, Saskatchewan
Welcome to the Grasslands - Weyburn's Premier Acreage Development! Located less than a mile from the north edge of Weyburn and just a short drive down the 16th St grid, you'll find a fantastic assortment of acreage plots. The listed property (Parcel 'M') is nicely sized at approx. 3 acres (2.84). The developer has one other acreage parcel available - Parcel 'F' - 5.83 acres which is priced at $85,000+ GST. Servicing the development is a central, drive through, 'L'-shaped grid road (maintained by the RM of Weyburn), from which owners can have access lanes built to their yard sites. Central power, energy, phone, and water lines have been installed along this internal road with the buyer being responsible for the scheduling and cost to bring these into their lot/yard site. This development is zoned by the Weyburn RM as Country Residential and as such, represents a fantastic opportunity for those looking for more space than the city allows, without the disturbance of larger commercial or farming operations. Take a drive out to The Grasslands and look around. With a prime location north of the city, minimal gravel driving, well-maintained central and development access roads, and very convenient distance to Weyburn and access to HWY 35, this acreage development represents an affordable and attractive opportunity for acreage life in view of the city. With several parcels already having completed homes, the development is really taking shape and with only a limited number left available, these acreage plots will go. Call for more information and showings. (id:62517)
Century 21 Hometown
Lot 1 Aaron Drive
Fort San, Saskatchewan
Waterfront Lot on Echo Lake – Imagine waking up to the tranquil views of Echo Lake, surrounded by nature's beauty. This exceptional waterfront lot, situated in the sought-after Jasmin on Echo subdivision, offers a rare opportunity to create your custom cottage retreat. With 79 feet of frontage, this lot provides ample space to bring your vision to life. Whether you're seeking a peaceful escape or a recreational paradise, Echo Lake offers it all. Enjoy boating, fishing, swimming, and stunning sunsets right from your doorstep. Don’t miss your chance to own a piece of paradise. Contact your favorite local agent today for more information (id:62517)
Authentic Realty Inc.
2337 Mcdonald Street
Regina, Saskatchewan
Welcome to this beautiful and very clean 600 sq ft bungalow in the heart of Broder’s Annex. This well-cared-for 2-bedroom home features a functional, well-appointed kitchen, an indented basement offering additional space, and a warm, inviting atmosphere throughout. Situated on a generous lot with parking for up to 4 vehicles, this property offers these Features The Owners Had The Electrical Updated, The Plumbing Updated, Old porch Removed and Built a New One With Addition to Back Bedroom. The Bathroom, The Kitchen are All Brand New. House Has Been Wrapped With Rigid Insulation and New Vinyl Siding, New Windows and Doors. New Bathroom, and Bedroom Doors. New Eaves, New deck, New Fence. Please note Our Basement was Spray-foamed, New Sump Pump and Dehumidifier. lease note: owners return frequently from the lake, so showing appointments must be confirmed by the selling agent. Don't miss this opportunity to own a solid, move-in-ready home in a sought-after location! (id:62517)
Homelife Crawford Realty
405 75 Souris Avenue
Weyburn, Saskatchewan
Executive 4th Floor Condo with Sweeping Views. Step into this beautiful condo where luxury and comfort meet. With soaring 11' ceilings and expansive windows, the home feels bright, airy, and welcoming. The two-sided balcony is the perfect spot to sip your morning coffee or enjoy an evening sunset while taking in the panoramic views. The heart of the home is the white kitchen, featuring upgraded solid countertops, fresh backsplash, and plenty of storage with an abundance of drawers. Just off the kitchen, a beverage centre makes entertaining a breeze, while a custom lit display wall adds elegance and personality to the living space. Thoughtful touches are found throughout—custom wood shutters, built-in storage, and even a Murphy bed for when friends or family come to stay. The primary suite is a private retreat with a walk-in closet and a spa-like ensuite, complete with double sinks, and jacuzzi tub. A second bedroom and full bathroom with a walk-in shower ensure comfort for guests. Practical and stylish details add ease to daily living: In-suite laundry with built-in shelving, mini fridge, and stand-up freezer included. Warm hardwood and tile flooring throughout and a private furnace and central A/C tucked away off the balcony for year-round comfort. Another notable feature of this building is the wide hallways and ample visitor parking. Enjoy access to a welcoming common room, fitness area, and a handy wash bay in the heated underground parking garage, where your car stays comfy inside all year long. The building also offers a recycling program and a sense of community. More than just a place to live, City View Estates is where you will find the perfect balance of style, comfort, and convenience. (id:62517)
RE/MAX Weyburn Realty 2011
221 Centre Street
Assiniboia, Saskatchewan
Located in Assiniboia, this property offers retail space on the ground floor and two updated two-bedroom suites upstairs. Features include new flooring, fixtures, upgraded boiler heat, and rear parking. Assiniboia provides amenities such as schools, healthcare, sports facilities, and an outdoor pool, making it ideal for investment or immigration purposes. Come check it out today. (id:62517)
Century 21 Insight Realty Ltd.
310 1st Avenue W
Canora, Saskatchewan
WELCOME TO 310 1ST AVENUE WEST IN CANORA.... A VERY SOLID 4 BEDROOM, 2 BATHROOM BUNGALOW WITH MANY UPGRADES. Folks, here is a fantastic opportunity on a cozy home situated on the edge of town boasting a solid concrete foundation with a history of a dry basement!... This can be a great opportunity as a rental property featuring the added kitchenette in the basement, along with 2 bedrooms a 4 piece bath, separate access to the garage and with its own separate electrical. This 748 square foot bungalow has a single attached garage directly accessible into the home and basement. This home features central air conditioning, updated shingles (2017), HE furnace, flooring & painting (2019), garage door and opener(2020), updated water heater, updated hood fan, water softener included, windows (2019), upstairs bathroom reno (2019), and the seller notes the property has weeping tile!.... Providing 4 bedrooms, 2 baths and with the added kitchenette you simply can't can't go wrong. A very functional layout and great value within... Call for more information or to schedule a viewing. Taxes: $1650/year. Lot size 50' x 120' . 140 Amp with separate electrical to basement. (id:62517)
RE/MAX Bridge City Realty
1-4 316 3rd Street W
Delisle, Saskatchewan
Opportunity awaits with this high-quality modern 4-plex constructed by Flatlander Construction, a builder known for craftsmanship and attention to detail. This property offers excellent cash flow with newer, hassle-free construction in the growing town of Delisle. Investors can live in one unit and let the other three pay the mortgage, all while qualifying with as little as 5% down and enjoying positive cash flow. Each unit is individually titled, giving you flexibility for the future—hold the entire building, sell units separately down the road, or even explore the seller’s option to purchase half now. With a new double-lane highway and easy commutes to Saskatoon, Delisle is poised for growth, making this an attractive long-term investment. The unit mix is designed to appeal to a wide range of tenants. Upper-level homes feature three bedrooms, two bathrooms, an attached single garage with direct entry, and a large private balcony offering panoramic countryside views—partially covered so you can choose sun or shade. Lower-level units include two bedrooms and two bathrooms, with walkout access to the spacious backyard and greenspace. Inside, every unit is finished with a stylish kitchen that includes upgraded quartz countertops, ample cabinetry, and plenty of storage. High-end laminate and tile flooring flow through the main living areas, with plush carpet in the bedrooms for added comfort. Single-level living with laundry on the same floor makes each unit convenient and practical. This is just the tip of the iceberg with great schools & park nearby—reach out today to explore the full potential. (id:62517)
Exp Realty
160 - 196 Pasqua Avenue
Fort Qu'appelle, Saskatchewan
Excellent opportunity to own 12 unit condo development in the fantastic resort community of Fort Qu'Appelle. This development offers 2 three bedroom, 2 two bedroom+den, 6 two bedroom and 2 one bedroom+ den units. The open concept modern units all have insuite laundry, high eff furnaces, and electrified parking. The buildings were taking to the studs in 2008 and completely redesigned with coastal-style architecture. This development is being sold for under appraised value and must be seen to be appreciated. (id:62517)
Realtyone Real Estate Services Inc.

