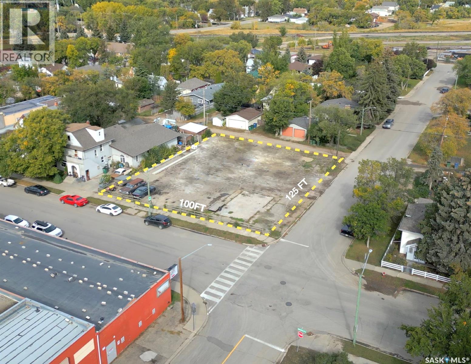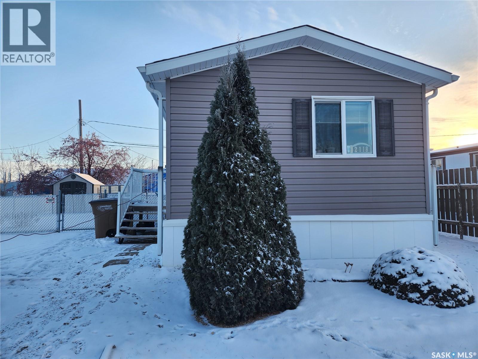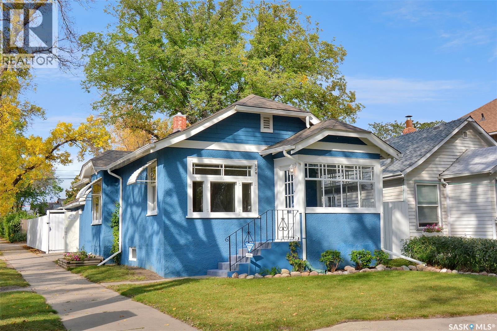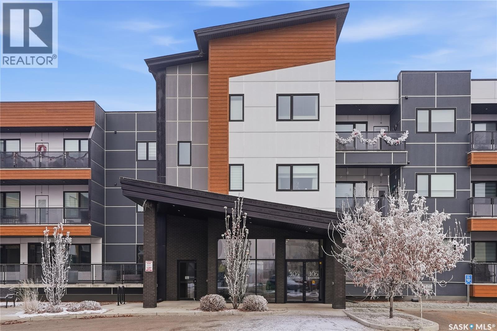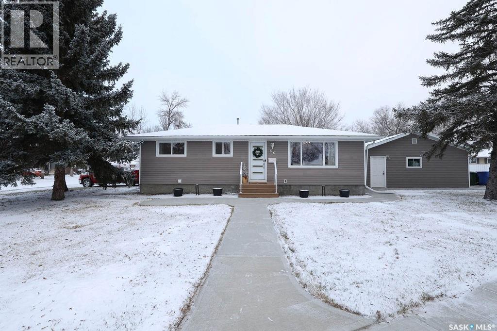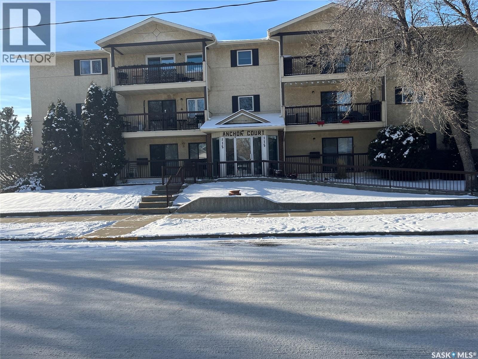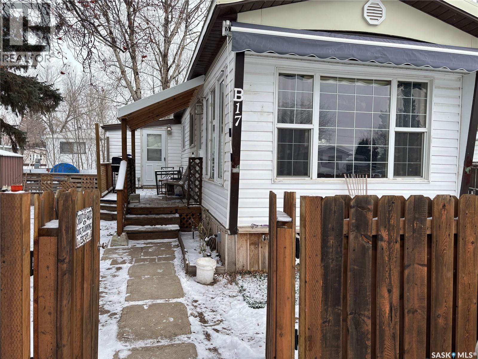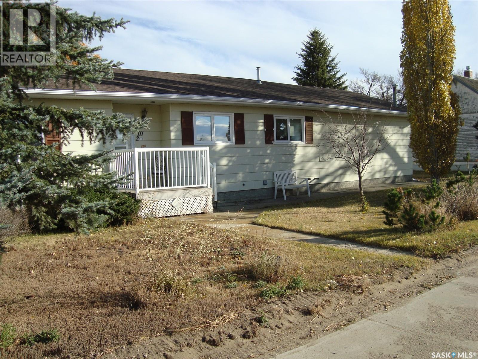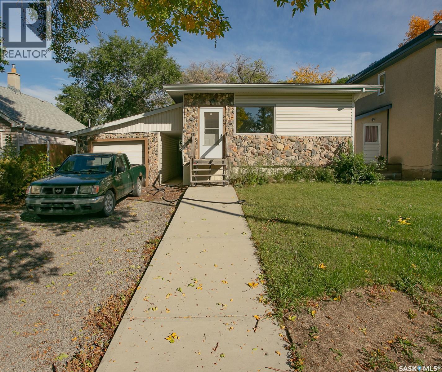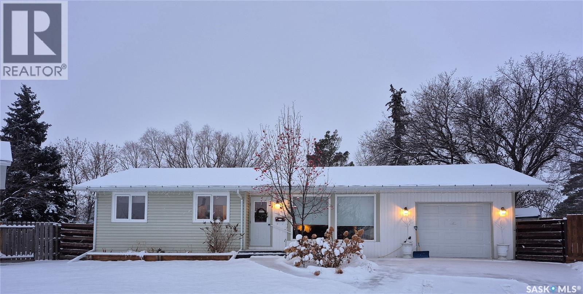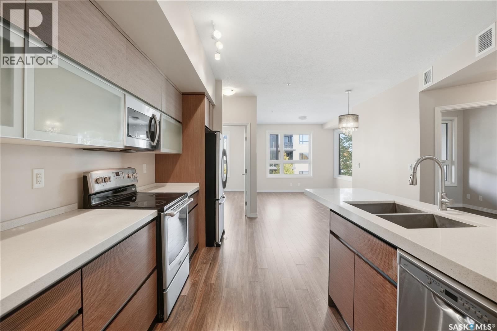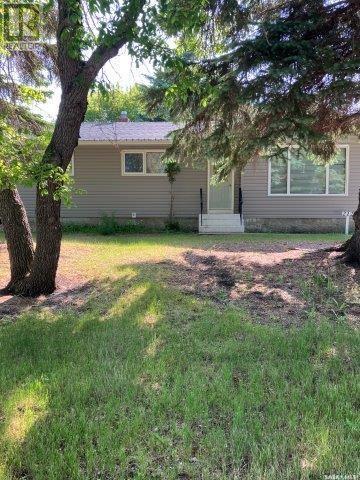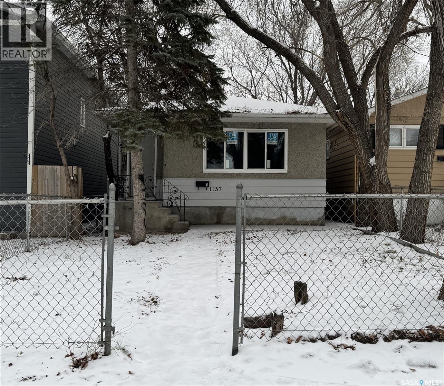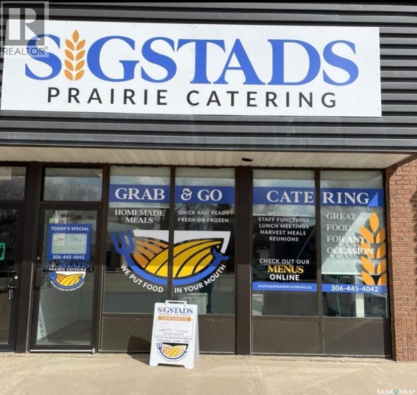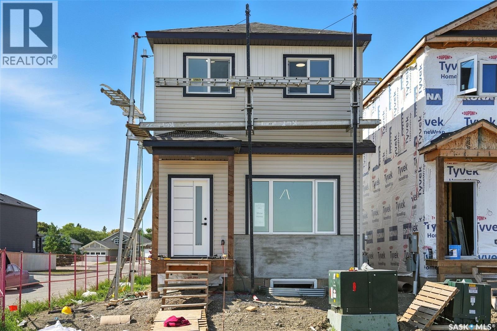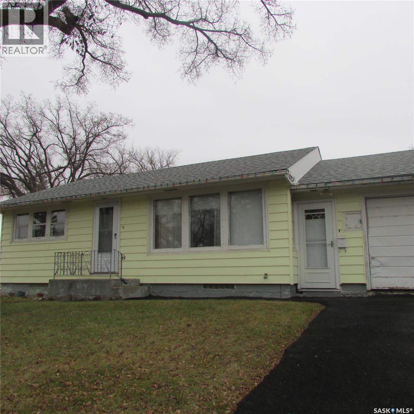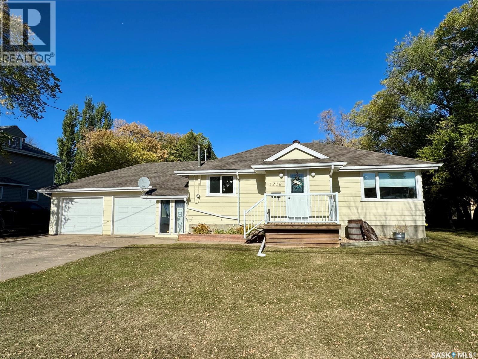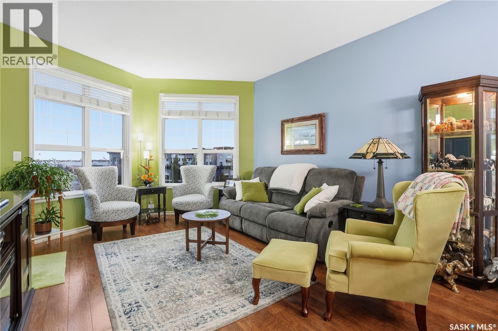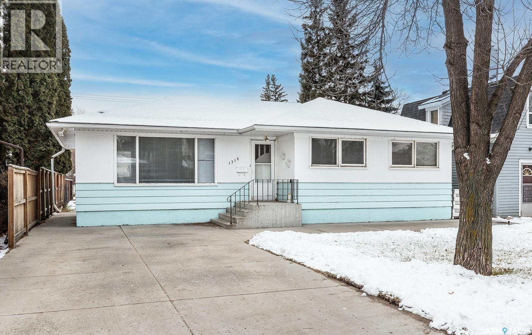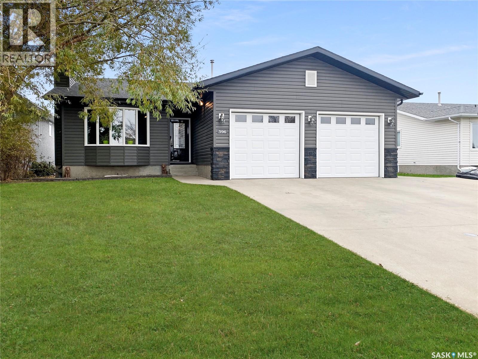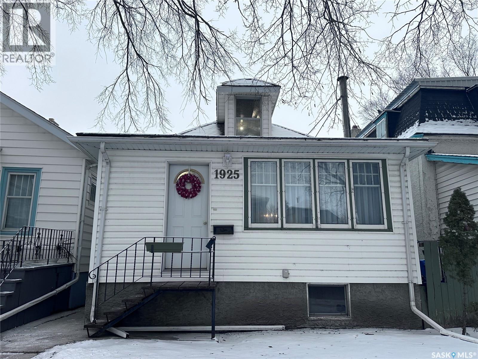Lorri Walters – Saskatoon REALTOR®
- Call or Text: (306) 221-3075
- Email: lorri@royallepage.ca
Description
Details
- Price:
- Type:
- Exterior:
- Garages:
- Bathrooms:
- Basement:
- Year Built:
- Style:
- Roof:
- Bedrooms:
- Frontage:
- Sq. Footage:
480 Athabasca Street E
Moose Jaw, Saskatchewan
100 ft by 125 ft lot available immediately. Close to Downtown, library and Central Park. Ideal for Multi-Residential or related redevelopment. This property could also be purchased as part of a package with 402 Athabasca Street E. (id:62517)
Royal LePage Next Level
2118 100b Street
Tisdale, Saskatchewan
Welcome to this beautifully maintained 2011 residential mobile home situated in the town of Tisdale, SK. Offering a generous 1088 sq ft of living space, this home combines comfort and practicality for modern living. Step inside to discover a spacious primary bedroom complete with a large closet and a full 4 piece ensuite, providing a private retreat for relaxation. Two additional well sized bedrooms and a second bathroom ensure ample space for family or guests. The heart of the home features a modern kitchen equipped with all necessary appliances making meal preparation effortless and enjoyable. The open layout invites plenty of natural light, creating a warm and welcoming atmosphere throughout. Outside you'll find a nicely landscaped fenced yard perfect for outdoor gatherings or simply enjoying some fresh air. The property boasts plenty of parking ensuring convenience for both residents and visitors. Don't miss the chance to make this delightful home your own. It's an ideal choice for those looking for a blend of comfort and functionality on one level in a friendly community. Schedule a viewing today. (id:62517)
Royal LePage Renaud Realty
120 32nd Street W
Saskatoon, Saskatchewan
Welcome to this bright and charming character home located in Caswell Hill. This gem is close to two elementary schools, a high school, Sask. Polytechnic and Ashworth Holmes Park with a new playground, paddling pool, and lawn bowling. This home is within walking distance of a grocery store, bakeries, churches, a library, and many shops. The front of the home greets you with a large L-shaped closed-in porch. Inside, you enter on original hardwood floors that flow through the front entry, living room, dining room, hall, and bedrooms. The main floor has original woodwork, some stained and some painted. Many original light fixtures luminate this home, and original doors add to the character of this home. The living room and dining room are flooded with natural light from the large picture windows. The kitchen has freshly painted cabinets, a new quartz countertop with a new sink and faucet. A new refrigerator and vinyl floor add to the updates. The bath has been completely updated from top to bottom. The primary bedroom offers 2 closets, and the 2nd bedroom has a unique pass-through feature that adds to the charm of this home. Enter the side entrance to a mudroom with new vinyl floor and an entrance to a space that can be converted into another living space, office, or bedroom. The basement has been completely renovated with paint, light fixtures, and flooring, and offers a family room, den, bedroom, laundry room with a new washer and dryer, and has many storage closets. This house has been completely painted inside and out, has upgraded shingles, some newer windows, landscaping, a custom brick patio, and a new fence. The large insulated and boarded single garage offers off-street parking, and the corner lot offers additional parking. All the updates have been mindful and done to keep in line with the character of this beautiful home. (id:62517)
Royal LePage Saskatoon Real Estate
220 105 Willis Crescent
Saskatoon, Saskatchewan
Welcome to The 105 in Stonebridge. This upgraded one-bedroom condo offers a modern and functional layout with quality finishes throughout. The kitchen includes stainless steel appliances, quartz countertops, a tile backsplash, and under-cabinet lighting. The bright living room features a large window and an open layout that maximizes natural light. The bedroom (no window) is thoughtfully designed and offers a comfortable retreat. The bathroom is finished with quartz countertops and ample storage. In-suite laundry includes a full-size Whirlpool stacking washer and dryer. The 105 is a pet-friendly building (dogs permitted) located close to parks, shopping, and all Stonebridge amenities, with quick access to Circle Drive. Residents enjoy access to a guest suite, fitness room, and recreation center. A great opportunity for anyone seeking a move-in-ready condo in a prime location. (id:62517)
Boyes Group Realty Inc.
66 Sneath Crescent
Regina, Saskatchewan
This home offers the benefit of a completely updated and modernized main floor, basement suite with a separate entrance, an oversized double garage plus separate parking pad for tenants. All this on a great lot tucked away in the best part of the Normanview neighbourhood. Outside, the home has seen major upgrades including vinyl siding, concrete walkways, and a low-maintenance zero-scaped backyard. Step inside to a bright, welcoming living room filled with natural light. The main floor is completely refinished with updated kitchen, bathroom with lots of tile and 3 nice sized bedrooms. Downstairs, the basement is set up for a suite with updated 3-piece bathroom, and plenty of functional space. This is the complete package—don’t miss your chance to view this fantastic property! Contact your REALTOR® today. (id:62517)
Jc Realty Regina
102 115 8th Street Ne
Weyburn, Saskatchewan
Let me introduce to you this unique 3 bedroom, 2 bathroom condo on 8th ST. There are many features about this unit that will bring it lots of interest. First, as we said, it is a 3 bedroom unit on the main floor. The size is impressive, having 1356 sq ft. (according to SAMA). The BI dishwasher was replaced only a short time ago, as well as the washing machine recently replaced . The kitchen, dining room, and living room have an open concept which gives the living area of this unit a very spacious atmosphere. As a bonus you will find the patio doors off the living room with a very protected patio to enjoy. The large laundry room is just off the kitchen with the washer and dryer and room for other storage. All 3 bedrooms are a good size with a 2 piece bathroom off the largest bedroom. This unit comes with 1 heated underground parking spot, as well there is available upon request an outside parking spot that has the option of an electric plug in for your extra vehicle if needed. There is an added cost above the regular condo fee for this. Speaking of condo fees, this units condo fees are at only $403.00 which includes heat and water as starters. This unit is in a very quiet building and a quiet neighbourhood and only 5 blocks from downtown. Come take a look. (id:62517)
RE/MAX Weyburn Realty 2011
B17 1455 9th Avenue Ne
Moose Jaw, Saskatchewan
Cozy 2 bedroom mobile home in the Prairie Oasis Trailer Court. Most windows updated, siding, and some flooring and window air conditioner to stay. An exterior awning over the west facing window. Completely fenced yard with a carport and shed. Features a back entrance leading to a large mud room with laundry facilities. Monthly fee of $748.21 covers lot pad fees, taxes, garbage/recycling, water, sewer, park maintenance, and snow removal. Enjoy low-maintenance living in this welcoming community. (id:62517)
Realty Executives Mj
111 2nd Street E
Kyle, Saskatchewan
Large bungalow in Kyle, SK., 15 minutes to Sask. Landing Provincial Park and Clearwater Lake. Home has hardwood floors in living room and bedrooms Home has been well taken care of so in very good condition! Best part, is a generator that can run the whole house which stays with the property! Large kitchen/dining room, has a large pantry in kitchen, and living room has gas fireplace. Main floor laundry attached to 2 pc bathroom and primary bedroom. Basement is huge with a wet bar, a den, and 4 pc bath. Energy efficient furnace, 200 amp service and all PVC windows are triple pane. Double garage, 10' door, a pit and lift bar, heated and roomy. Outside is large 16' x 28' deck, 2 sheds and garden area. Lots of parking room for RV, etc.. Shingles done in 2022, central air 2023. This home is a fantastic deal!! (id:62517)
Century 21 Accord Realty
507 Toronto Street
Regina, Saskatchewan
Quick possession available on this bungalow located on a large lot. Updated kitchen cupboards, paint, trim and some flooring. Four piece bathroom has been updated with newer surround, vanity, flooring. Partial basement. (id:62517)
Realtyone Real Estate Services Inc.
214 Clinton Place
Swift Current, Saskatchewan
Charming family home in an unbeatable location in Swift Current’s desirable Trail neighborhood! This 3 bedroom, 2 bathroom home offers a spacious rec room, an eat-in kitchen, and stylish new vinyl plank flooring throughout the main floor, along with all PVC windows on the main floor. The fully fenced backyard backs directly onto a beautiful park with lit walking paths, perfect for evening strolls and family fun. Located at 214 Clinton Place, this home truly combines comfort, space, and outdoor lifestyle. (id:62517)
RE/MAX Of Swift Current
221 235 Evergreen Square
Saskatoon, Saskatchewan
Excellent 2-bedroom, 2-bathroom east-facing condo with 2 parking spots (1 underground, 1 electrified surface-level) at Sequoia Rise, great location close to the Evergreen Square & bus routes to U of S. This trendy suite offers a functional layout with 9' ceilings, SoHo-style kitchen with quartz countertops and eating bar, ample living & dining space, in-suite laundry, split bedroom layout with generously-sized primary bedroom featuring walk-through closet to a beautifully-finished 4-piece ensuite with sit-down shower & dual sinks on a vastly-sized quartz-top vanity. A sheltered environment awaits you at the balcony, offering a relaxing space to soak up the sunrise with your morning coffee! Excellent climate control with in-floor zone heating (included in condo fees) & central air conditioning, providing gentle heating with the benefits of air handling. Building amenities include elevator access, intercom with cell phone compatibility, common exercise area & meeting room, visitor parking & mailboxes. Pet-friendly condo subject to restrictions. Whether you're looking to downsize, looking for economical living or buying your first home, this great condo should be on your list! (id:62517)
Century 21 Fusion
212 Fourth Street Ne
Ituna, Saskatchewan
Located in Ituna, Sk. (www.ituna.ca) you will find this well cared for 1120 sq. ft. 5 bedroom home in a quiet peaceful neighbourhood.. Home features three bedrooms on main floor and two bedrooms and half bathroom downstairs. Home features new shingles and vinyl siding in 2021, PVC windows, central air conditioning, hi-efficient furnace, built in dishwasher (Jan 2025) and single garage. November 2024 Sask Power $145 Sask Energy $90 Water/sewer/infrastructure/recycle $255.15 minimum for 3 months. You can own this home with $8750 down and $956.54 per month on approved credit based on a 25 year mortgage. Call your mortgage lender to see if you qualify. (id:62517)
Century 21 Able Realty
1157 Cameron Street
Regina, Saskatchewan
Excellent first home or revenue property. Updated 852 square feet 2-bedroom home. Updates included new PVC windows, flooring, painting and, most doors and light fixtures on main level. (id:62517)
Century 21 Dome Realty Inc.
Bay B 1642 100th Street
North Battleford, Saskatchewan
A Local Legacy — Sigstad’s Prairie Catering. After more than 10 years of bringing warmth, flavour, and heart to the Battlefords and beyond, Sigstad’s Prairie Catering is ready for a new owner to continue its proud tradition. Founded and operated by Annette Sigstad, this beloved local business has become a trusted name in catering across Saskatchewan, known for its homemade cooking, friendly service, and commitment to community. With weddings, fundraisers, reunions, and countless celebrations under its belt, this business is more than a job, it’s a meaningful way to connect with people through food. We’ve all heard that famous jingle.” Sigstads Prairie Catering… We put food in your mouth.” This business has not only produced amazing food for many years, it has strong brand recognition, which is such an asset for a buyer to build on. With over 400 catered events in 2025, and the opportunity for many more, the potential for this business is truly incredible. This is an amazing opportunity for someone with passion and drive to step into a fully established and respected catering operation with everything in place for success. To top it all off to ensure a smooth transition you would have the possibility for mentorship during the early stages. Now, the opportunity is yours to carry on that legacy and make it your own. Don’t miss this chance to own a piece of local culinary history (id:62517)
Boyes Group Realty Inc.
458 Schmeiser Bend
Saskatoon, Saskatchewan
Welcome to 458 Schmeiser Bend- a beautifully Designed 2-Storey Semi Detached House (Lawrence Model) built By Rohit Homes. This Spacious home blends modern style with Practical family Living, featuring an Open Concept main floor with bright living area incorporating a Feature Wall with Electric Fireplace, contemporary Kitchen design with Quartz Countertop, Stainless Steel Appliances, and Seamless Flow for entertainment. Loaded with Modern Features, Fully Landscaped back & Front, Fully Fenced, Centrally Air Conditioned & Most Importantly FULLY DEVELOPED Non-Confirming Basement Suite are some features worth a Mention. Upstairs you'll find 3 well appointed bedrooms with big windows. For additional comfort you also have Laundry room located on Second Floor. This property also boasts of a Bonus Room on the 2nd Floor which can easily be Converted into Office/play space. This property also comes with One bedroom Non-Conforming Suite as a Mortgage Helper with a 4-piece Bath. Double Attached Garage adds Value and Comfort to the Property. Priced to Sell. Call today to Book Viewing. (id:62517)
RE/MAX Saskatoon
317 Riedel Avenue E
Langenburg, Saskatchewan
A Rare Find for Comfortable, Long-Term Living. It’s not often that single-level homes like this hit the market in Langenburg—especially ones that have been so thoughtfully maintained and upgraded. 317 Riedel Avenue E offers the kind of comfort, convenience, and quality that make it an ideal long-term home, particularly for those looking to age in place with ease and independence. This home has been extensively cared for by its current owner, with major improvements made to both functionality and comfort. Electrical outlets and switches have been updated throughout, new bathroom fans installed, and in 2024, a brand-new high-efficiency furnace and central air system were added—ensuring year-round comfort, no matter the season. The kitchen shines with stainless steel appliances, including a newly added dishwasher, while the laundry area features a newer washer and dryer set. Additional touches, from fresh paint to updated register covers, show pride of ownership in every corner. Inside, the layout is smart and spacious. The open-concept living area connects seamlessly with the kitchen and dining space, making entertaining or day-to-day living feel easy and welcoming. With three bedrooms and two bathrooms, there’s plenty of room for guests or hobbies. The primary bedroom offers generous closet space and a private 4-piece ensuite. Bonus: a laundry room closet was once a 2-piece bathroom and could easily be converted back if desired. Step outside to a lovingly maintained yard and recently built rear deck—perfect for enjoying your morning coffee or relaxing in the evenings. Located within walking distance to both the school and community water park, this is a peaceful yet connected spot to call home. Whether you're downsizing or planning ahead, 317 Riedel Avenue E is a property that offers both practicality and peace of mind. Your next chapter starts here. (id:62517)
RE/MAX Blue Chip Realty
311 Riedel Avenue E
Langenburg, Saskatchewan
311 Riedel Avenue E, Langenburg – Easy Living in a Home That Grows With You. Whether you’re a first-time home buyer, looking for a family-friendly layout, or ready to downsize without compromise, this well-kept modular home offers the comfort, convenience, and flexibility you need—all nestled in the heart of Langenburg. With three bedrooms and two full bathrooms, including a spacious 5-piece ensuite in the private primary suite, the layout is designed for both privacy and togetherness. The bright, open-concept kitchen and living room create a welcoming central hub, with two additional bedrooms tucked away on the opposite side of the home—ideal for children, guests, or a home office. Step outside to a large, beautifully maintained deck that spans nearly the length of the home, offering the perfect spot to host family barbecues, sip your morning coffee in peace, or unwind after a long day. The yard offers just the right amount of green space for gardening, play, or simply soaking in the small-town charm. Located within walking distance to the school, local parks, and downtown Langenburg, this home blends lifestyle and location in one tidy package. With central air, an updated furnace and water heater, and low-maintenance, single-level living, 311 Riedel Avenue E is ready for you to move in and make it your own. (id:62517)
RE/MAX Blue Chip Realty
121 1509 Richardson Road
Saskatoon, Saskatchewan
Discover this beautiful 3-bedroom, 3-bathroom home, currently under construction! The main floor features a spacious open-concept kitchen, dining, and living area, perfect for entertaining. Upstairs, you'll find three well-sized bedrooms and two bathrooms, offering comfort and convenience. Located close to Saskatoon Airport and easy commute to work in north industrial area. Don’t miss this opportunity to own a brand-new home in a great location! (id:62517)
Exp Realty
2600 Wascana Street
Regina, Saskatchewan
Your search ends here! This cozy and well-kept bungalow sits on a spacious corner lot in a fantastic location—just steps from schools, parks, and a beautiful bike/walking path. Lovingly owned by the same family for over 50 years, this home features a functional and floor plan. The main floor offers a spacious living room, two comfortable bedrooms, and eat-in kitchen. An attached single-car garage provides convenient access to the home. Downstairs, enjoy a large family room, a den with a 2-piece ensuite. There's also a unique practical bonus space beneath the garage adding approximately over 200 sq ft additional basement space. Basement appears solid. Outside, the partially fenced yard offers plenty of space for gardening, play, or quiet relaxation. Recent updates include newer shingles, a newer furnace, and a resurfaced driveway. Maintenance free vinyl siding package with insulation underneath the siding. (id:62517)
Century 21 Dome Realty Inc.
1218 7th Street E
Prince Albert, Saskatchewan
Just like living on an acreage but in the city! This charming 3 bedroom, 2 bathroom bungalow details 1,173 square feet of living space and rests on a massive .65 acre veteran lot. The main level of the residence features a bright and cheerful front living room, formal dining area that is flanked by a big oak kitchen that is accented by gorgeous granite counter tops. The lower level of the home comes fully developed with a cozy living room, upgraded mechanical room, spacious bedroom and a ton of storage space. Additionally the property provides a heated 2 car attached garage with mudroom, a detached steel shop and a coverall quonset. (id:62517)
RE/MAX P.a. Realty
301 2160 Heseltine Road
Regina, Saskatchewan
Meticulously maintained and masterfully designed; this elegant 3rd floor River Bend condo checks all the boxes for the next chapter of your life! As soon as you enter, you are warmly greeted with a tranquil and rejuvenating environment. Every thought and detail has the peace and serenity of its owners in mind. Open enough to provide ample space for you and your guests, yet cozy enough to make you feel right at home. Backed by an amazing community of neighbors with seamless access to all east Regina amenities. Underground parking, community amenities room, and a car wash bay provide all the benefits of refined living. 9 foot ceilings give a grand, open feel, while a generous master bedroom, 3 piece ensuite, and walk-in closet complete the cozy space. In-suite laundry and 1 underground parking stall are included. Regarded as one of the most well-managed condos in the city, Riverbend Lakes ensures everything is seamlessly maintained for peace of mind as you enjoy life. Crowning off this idyllic abode is a west facing balcony to take in the most spectacular prairie sunsets. Fully accessible, fully secure & fully yours. Call your favorite Realtor® for a showing! (id:62517)
2 Percent Realty Refined Inc.
1312 13th Street E
Saskatoon, Saskatchewan
Rare opportunity in sought-after Varsity View! This well-maintained property offers excellent flexibility as either an investment or a family home, featuring a three-bedroom non-conforming suite. Ideally located just a short walk to the University of Saskatchewan, and close to downtown, transit, parks, and the 8th Street shopping corridor. The home combines convenience with strong rental potential. The main floor includes three bedrooms, a bright living room, a dining area, and a kitchen with newer cabinets and countertops. The lower-level suite also offers three bedrooms, an open-concept kitchen and living room, a three-piece bath, shared laundry and impressive high ceilings with large windows that bring in plenty of natural light. Both levels provide ample storage. Parking is a standout feature, with parking for multiple vehicles in the back. Upgrades over the years include a newer concrete work including front drive, front patio and back patio, new roof (2014), soffits and fascia (2012) and water heater expansion tank (2016). The property shows neat and clean throughout and is available for quick possession. Call your favourite Saskatoon (YXE) Realtor® today to arrange a viewing of this rare Varsity View find. Presentation of offers on Sunday, November 30th at 4:00 PM (id:62517)
Century 21 Fusion
396 Petterson Drive
Estevan, Saskatchewan
Welcome to 396 Petterson Drive! This is that forever type home that doesn't hit the market all that often. This home has seen many updates both inside and out, including updated exterior package (shingles/eaves/siding/stone/windows/PVC fencing) a modern interior, and brand new furnace/air conditioner. The double attached garage is heated and large enough for two big vehicles. There is RV parking and an RV plug as well. As you enter the home, you'll notice the gorgeous vinyl plank flooring that flows throughout the main floor, this will stand up to kids and pets! The large front living room is adjacent to the formal dining space where you can host the whole family! The kitchen features plenty of white cabinetry, an island, granite countertops and space for a breakfast nook if you wish! From here there are patio doors that lead onto the back patio. Completing the main floor are 3 bedrooms, and 2 baths. The primary bedroom is very large with it's own 3 piece bathroom and double closets. The whole home is finished in bright neutral colors so you can move right in without having to do any updates! The basement is fully finished and has plenty of room for all the fun stuff! There's a family room area with TV and seating, with the games room adjacent. There's additional flex space in this open concept living area as well. Additionally there is a large bedroom, a large office or play room, and another 3 piece bath. Laundry is tucked away next to the stairs and plenty of storage is available in the storage room and utility room. The home has never seen water in the basement, and has been very well cared for. Located in a desirable neighbourhood close to shopping and walking paths with a bus stop for the kiddos right out front! Book your showing now! (id:62517)
Coldwell Banker Choice Real Estate
1925 Athol Street
Regina, Saskatchewan
Limitless Possibilities and Opportunities await for you as you add your finishing touches to make this property your home. Great location in the sought after Cathedral subdivision. Loads of potential as you enter the front door with a large entry, sitting area, living room, dining room with eat in kitchen, one bedroom, with bonus room for future bathroom on the main floor. Upstairs has a bedroom, bathroom and loft area/or was used as a bedroom. Downstairs has a sunken living area with wood burning fireplace, bathroom and a large storage/craft/or workshop area. For more information & a showing call your Favorite Realtor. (id:62517)
Century 21 Dome Realty Inc.
