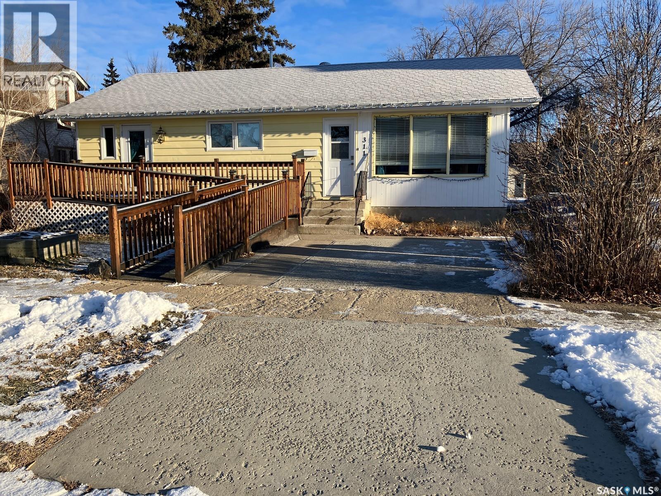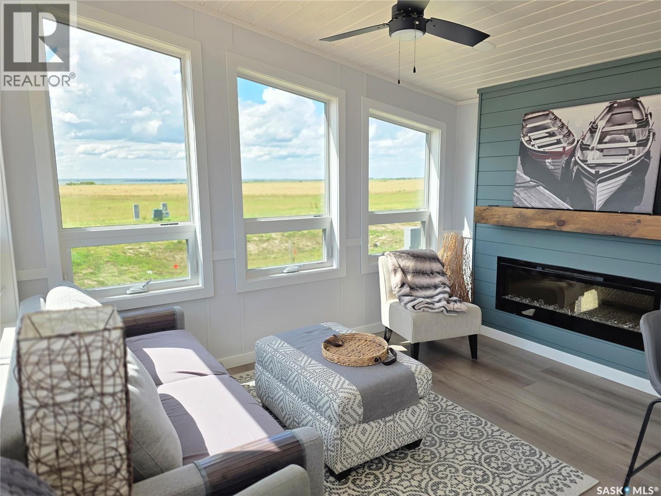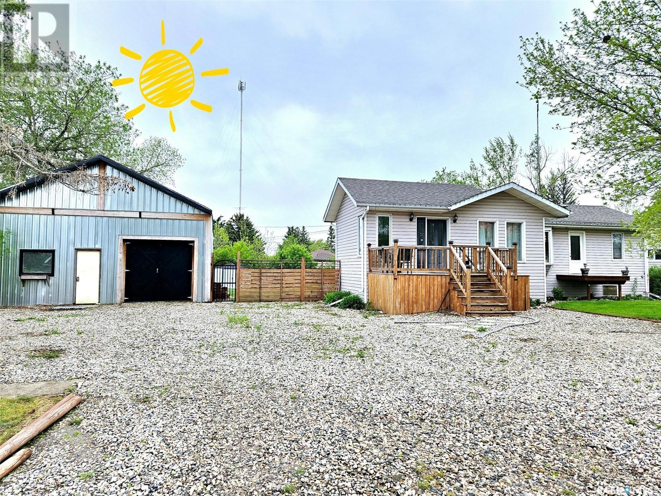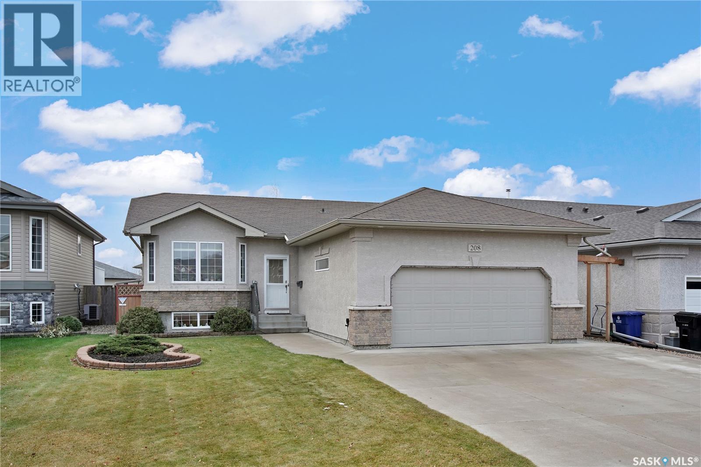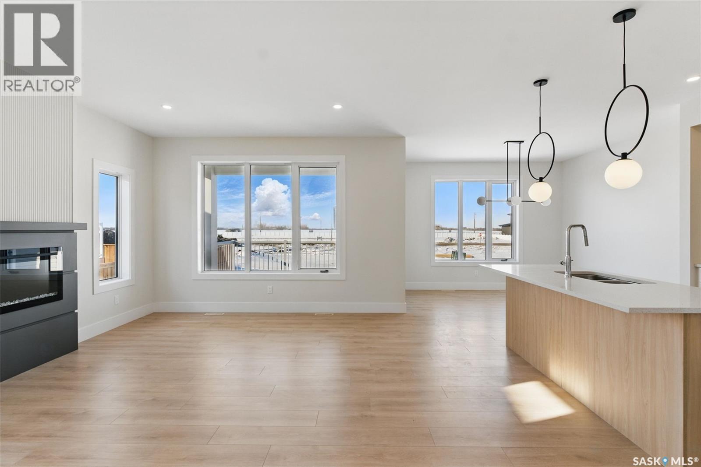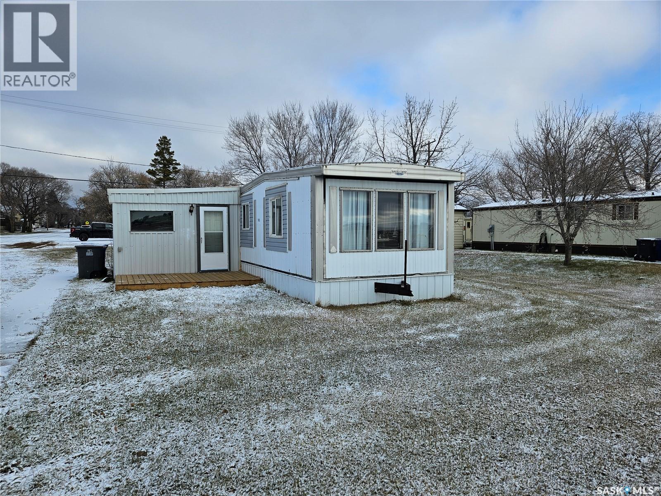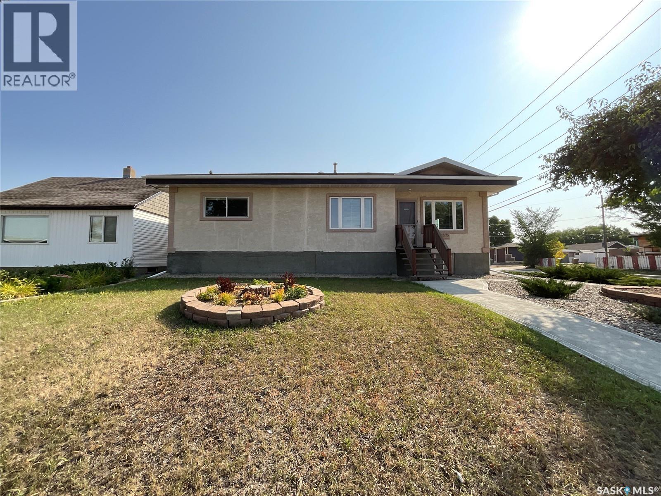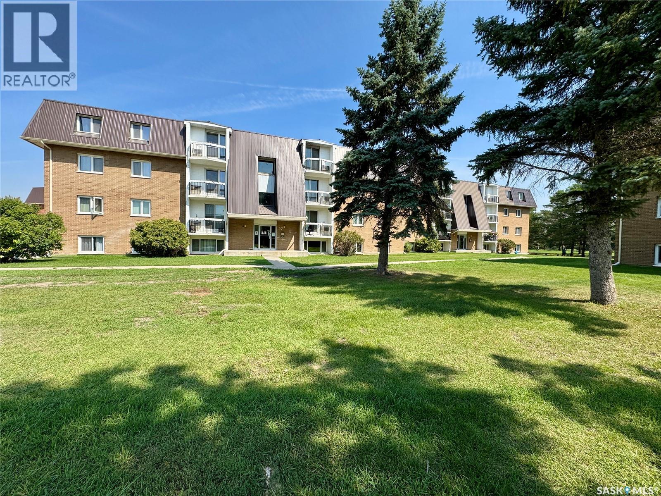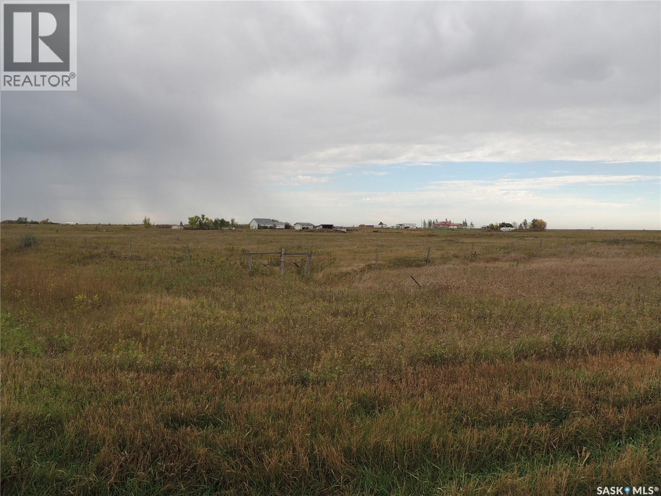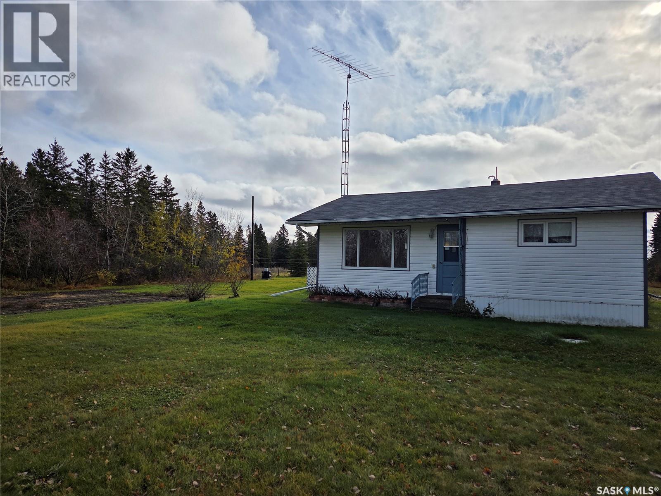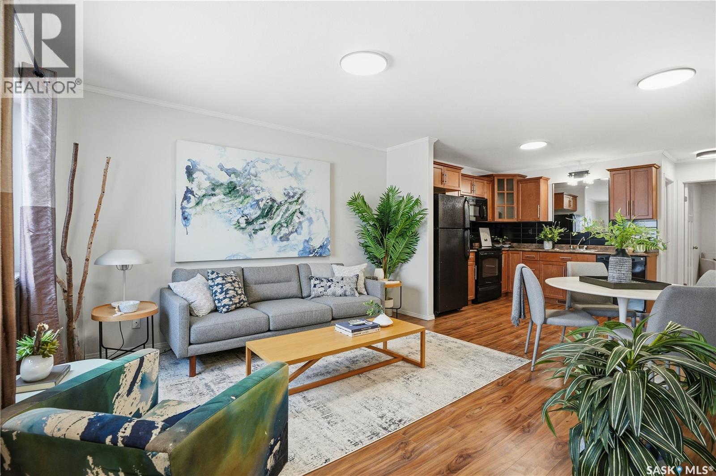Lorri Walters – Saskatoon REALTOR®
- Call or Text: (306) 221-3075
- Email: lorri@royallepage.ca
Description
Details
- Price:
- Type:
- Exterior:
- Garages:
- Bathrooms:
- Basement:
- Year Built:
- Style:
- Roof:
- Bedrooms:
- Frontage:
- Sq. Footage:
311 1st Street W
Nipawin, Saskatchewan
Welcome to 311 1st Str W! This beautiful 5 bedroom 2 bath home is conveniently located close to downtown, and has had numerous updates. As you come into the home, it welcomes you with a good size living room, nicely flowing into dining room and an updated kitchen! There are 3 bedrooms on the main floor (one currently used as an office), plus 2 bedrooms downstairs! There is a wheel chair accessible ramp to the front deck with garden doors into one of the bedrooms. Do you like gardening? There are raised garden boxes , fruit trees, 2 sheds for all your tools, and there is a cold storage room in the basement. For your convenience there is a 14x24’ garage. Some of the many updates include furnace, water heater, central A/C, shingles, basement windows, flooring, main floor bathroom, electrical and more. Make this your new home! Phone today! (id:62517)
RE/MAX Blue Chip Realty
113 Aspen Road
Diefenbaker Lake, Saskatchewan
This TO BE BUILT, customizable RTM home has impressive energy efficiency from the ground up. With 546 sqft this home is carefully thought out to maximize every square foot; featuring 2 bedrooms and 1 bathroom and an open living/kitchen. This home is SCA and CMHC approved, built to meet the highest standards for durability and comfort. Tariffs don’t affect this build significantly thanks to locally sourced materials. The foundation of this RTM is designed for warmth and performance: engineered truss floor joists are installed with a full vapor barrier and 3" of rigid foam, encased in plywood from below, with an additional 3" of foam and protective coroplast. Warm air is directed into the upper truss area, creating a heated floor system you’ll love year-round. Built like a site-constructed home, this RTM features 2x6 exterior walls, engineered truss rafters, and R21 wall / R40 ceiling insulation with a fully sealed vapor barrier. Full-size steel ducting ensures efficient heating, while ABS and PEX plumbing lines are safely run within the heated space. High-end finishes complete the interior, including vinyl tile flooring, Kohltech dual-pane Canadian-made windows, quartz countertops, backsplash, full appliance package, and more! Pictures are reflective of the show home which has $16,000 in upgrades. Please call for more information to schedule your viewing of our show home open now!! (id:62517)
RE/MAX Shoreline Realty
306 West 1st Street
Alida, Saskatchewan
306 West 1st Street, Alida – Character, Charm & Endless Possibilities! Welcome to this one-of-a-kind 3-bedroom gem nestled in the Village of Alida! From the moment you step inside, you’ll be wowed by the open-concept layout, rustic wood floors, and eclectic finishes that make this home truly stand out. Bathed in natural light, the main floor radiates warmth and style – a perfect blend of cozy and cool. The spacious island kitchen is the heart of the home – ideal for casual mornings or entertaining friends. Downstairs, the partially finished basement with a roughed-in bath offers a blank canvas to create the perfect space to suit your lifestyle. Need extra space? You’re in luck! The adjacent lot features a 26’ x 40’ insulated shop with 14’ ceilings and an electric construction heater – ideal for a workshop, storage, or even a dream garage conversion. Enjoy outdoor living in the fenced backyard with a deck just off the main living area – perfect for summer BBQs or peaceful morning coffees. Recent upgrades include: * Hot Water Tank (2024) * High-Efficiency Natural Gas Furnace (2023) * Shingles (~2015) * Pressure-treated basement foundation with concrete floor (1995) If you’re looking for a home that’s affordable, functional, and full of personality – this is a must-see! Whether you're a first-time buyer, investor, or looking to escape to small-town life with big style, 306 West 1st Street has it all. Contact realtors to schedule a viewing. (id:62517)
Performance Realty
208 Maccormack Road
Martensville, Saskatchewan
Welcome to 208 MacCormack Rd Martensville SK, this beautiful fully developed Bungalow located in the heart of Martensville, one of the city’s most sought-after family areas. Set on a spacious 50' x 124' ft. lot, this Bungalow offers both comfort and convenience, perfect for growing families or those looking to settle in a welcoming community. Step inside this 1,231 sq. ft. home with 3 bedrooms, 3 bathrooms, and a main floor den/office while providing ample space for everyone. Large open concept main level features south facing dinning and living room with large windows overlooking back yard space. Kitchen with walk in corner Pantry, large island and loads of counter space and cabinets. The primary bedroom features a private 3 pcs en-suite with walk in shower and a walk-in closet, giving you your own personal retreat. Stay cool in the summer with central air conditioning and all appliances are included with this home. The developed basement adds valuable living space with a family room, home gym or recreation space, wet bar area and a large 3rd bedroom. Utility room with laundry and lots of space for storage. Outdoors, the landscaped yard is an entertainer’s dream, complete with a large south facing covered deck entertainment area that’s perfect for summer BBQs or quiet evenings. The double attached garage is fully finished & insulated, providing comfort and extra storage year-round. Located just 2 blocks from nearby Elementary school, 1 block to parks, lakes & walking trails, and a sport court green space 1/2 block away for the kids. Don’t miss your chance to own this exceptional home in one of the city’s most desirable communities! (id:62517)
Boyes Group Realty Inc.
Montrose Acreage
Montrose Rm No. 315, Saskatchewan
Move-in ready, 2021 Built, 1,400 Sq Ft raised bungalow features 6 Bedrooms, 3 Bathrooms, triple car heated garage, fully developed basement and tons of outdoor living space with over 23 acres. Located in the RM of Montrose, easily accessible with paved roads from the highway to the front entrance - just a 45-minute drive from Saskatoon and close proximity to Outlook and Delisle. Open concept dining and functional kitchen feature durable laminate countertops, large center island with built-in shelving, modern cabinetry and stainless steel appliances. Bright south facing living room features vaulted ceilings, large windows allowing plenty of natural light to enter and patio doors with direct access to the west facing outdoor deck. Spacious primary bedroom features a double closet and direct entry to the 4pc Jack & Jill style bathroom. Laundry is conveniently located on the main floor next to the 2pc bath and garage. Triple car attached garage with direct entry is insulated with in-floor heating, water drainage, man door with backyard access and tons of space for a dream workshop. The basement is fully finished with tall ceilings and big windows, family room, games area, 3 bedrooms, 3pc bath and a utility/storage room. The outdoors becomes a beautiful living space offering peace, privacy and plenty of space to roam. The property also features a newer well and septic system, on demand water heater, triple pane windows (main floor), pot lights and modern lighting, in-floor heating throughout, 16by16 maintenance free composite deck and quonset. Call today to book your private viewing! (id:62517)
Century 21 Fusion
218 Veterans Drive
Warman, Saskatchewan
Welcome to 218 Veterans Drive! This beautiful new home is located in Warman, close to all amenities. Walking in you are greeted with plenty of natural light. In the great room you can cozy up by the fireplace on cold days. With the Open Concept this home is great for hosting! The Kitchen has plenty of counter space, under cabinet lighting to have both ambiance and ample task lighting, and a walk thru pantry that leads to the mudroom to make unloading groceries easy. Going up the staircase you can look down into the foyer over the banisters. In the primary room you have a feature wall, plenty of natural light, a 5-pc ensuite, and a walk-in closet! There is also a laundry closet located conveniently by all 3 bedrooms. Upstairs there is a 4-Pc Bathroom and a family room. Contact your Realtor today to not miss viewing this beautifully crafted home where luxury meets comfort! Under construction. Finishes may vary from listing pictures. (id:62517)
RE/MAX North Country
702 Railway Avenue
Arcola, Saskatchewan
Affordable living in the heart of Arcola! This mobile home sits on a corner lot and features a bright, open-concept kitchen, dining, and living area. A large mudroom addition and convenient side entrance provide extra space and functionality. Home has a durable metal roof and updated windows for improved efficiency and long-term peace of mind. The home offers a comfortable primary bedroom, a spacious second bedroom, a 4-piece bathroom, and a handy hallway laundry nook. Whether you're looking for an affordable place to live, housing for an employee, or a low-maintenance rental property, this home is an excellent opportunity. (id:62517)
Performance Realty
1575 Lacon Street
Regina, Saskatchewan
Welcome to this amazing bungalow, offering plenty of space for a growing family. Step through the front door into a bright and welcoming main floor that combines comfort with functionality. The kitchen is a true highlight, featuring brand new appliances - fridge, built-in dishwasher, and stove installed in September 2025 and haven't been used yet! Large windows and plenty of natural light, creating the perfect atmosphere for family gatherings. Upstairs, you’ll find FOUR generously sized bedrooms along with a beautiful 5-piece bathroom complete with in-floor heat, giving you all the room your family needs to grow. Downstairs, the basement adds even more flexibility with a fifth bedroom, a second bathroom, and plenty of space for entertaining or relaxing. With its layout and separate living areas, the basement also offers excellent secondary suite potential, making it a versatile option for extended family or future rental income. The home comes with thoughtful extras that add incredible value: some furniture, a full desk setup with chair in the upstairs bedroom, a TV mount, two backyard sheds, and a built-in deck table with benches, sheds, and more . Outside, you will find plenty of parking with the double garage that is heated, and the fully fenced double lot has been professionally landscaped, offering the perfect space for kids, pets, and outdoor entertaining. Recent updates provide peace of mind for years to come. The shingles are approx. 3 years old, the water heater was installed approximately 2018, the furnace approximately 2022, and a brand new central air conditioner is being installed approximately Sept 2025. The electrical panel is a powerful 200-AMP service. With major updates completed and so many extras included, this spacious bungalow is move-in ready and waiting for its next owners to make it their own. (id:62517)
Boyes Group Realty Inc.
11 27 Centennial Street
Regina, Saskatchewan
Location, Location, Location! This bright 2-bedroom condo is ideally situated in the desirable Hillsdale subdivision—right across the street from the University of Regina, and just minutes from SIAST, Wascana Park with its scenic bike trails, bus routes, Ring Road access, restaurants, and all the amenities of Regina’s vibrant South end. Inside, you’ll find a spacious living room and dining area, a functional galley-style kitchen, two generously sized bedrooms, a 4-piece main bathroom, and a large storage area. Condo fees conveniently include water, heat, and all common area maintenance. An assigned parking stall is also included. (id:62517)
Realty Hub Brokerage
Boehmer Acreage
Coalfields Rm No. 4, Saskatchewan
This acreage is on 80.45 acres. It is set up for someone with horses or cattle. There is a portion fenced with corrals and wind break building with watering bowl. A portion of the land is good for hay. The yard has plenty of grass and trees. There is a detached garage with power and concrete floor. The storage shed provides extra room to keep lawn care items in. The front of the home has a large deck. The main entrance has access to the living room with dining room off of it. There is a full bathroom also off the entrance. The side entrance has the laundry room and access to the basement. The main floor has three large bedrooms, and a den. The basement is partially finished with the utility room, 3 piece bathroom, and rumpus rooms. (id:62517)
Royal LePage Dream Realty
Hamill Farm
Barrier Valley Rm No. 397, Saskatchewan
Time to look at the country for a hobby farm? This property includes all the assets you have been looking for. Nice yardsite with well maintained house and outbuildings, good quality grain land, fenced pasture land, some hay land and trees as well. The well cared for 972 sqft home features 2 bedrooms, 1.5 baths, open living space and a large porch with laundry room leading to the big 2 sided deck. The basement is 792 sqft and ready for your personal touches. There are 2 garages and a couple of sheds as well. Approximately 80 acres of the land is being cropped with another 53 presently used as hay and pasture land (was previously cropped). The whole quarter is fenced with some cross fencing inside. The yard is nicely protected with trees, there is recently installed EE propane furnace and electric water heater, 100 amp panel, 4" by 60 foot well, septic tank with pump out, r/o filtration and water softner. Shingles are new, windows and siding updated. The perfect opportunity does exist to own reasonably priced land and home in the beautiful north east and only 1 mile to town. (id:62517)
Royal LePage Renaud Realty
507 110 Shillington Crescent
Saskatoon, Saskatchewan
Welcome to 507-110 Shillington Crescent – a bright and inviting walk-up townhouse in the heart of Blairmore. Situated directly across from a green space, walking trails, baseball diamonds and steps from Tommy Douglas Collegiate and Bethlehem Catholic High School, this location offers a perfect blend of convenience and community. Inside, you’ll find a well-designed 2-bedroom, 1-bathroom layout featuring fresh paint, updated lighting, and a stylish matte tile backsplash in the kitchen. The open concept living space is filled with natural light, and both bedrooms offer comfortable proportions and good closet space. An electrified parking stall is included, and the unit has its own furnace and water heater—giving you control over your utilities and comfort. With shopping, parks, schools, and transit all just steps away, this townhouse is move-in ready and an ideal fit for first-time buyers, students, or anyone looking for low-maintenance living in a great neighborhood. (id:62517)
The Agency Saskatoon

