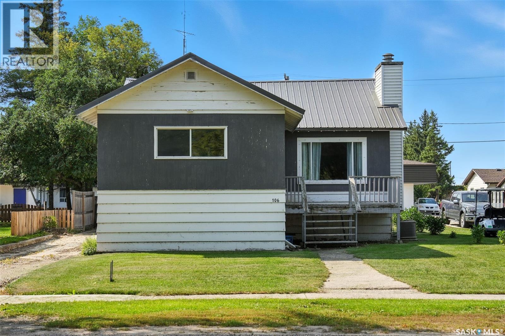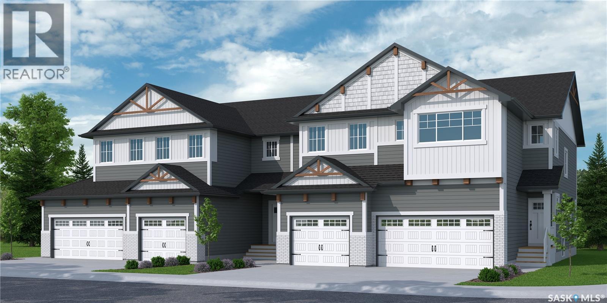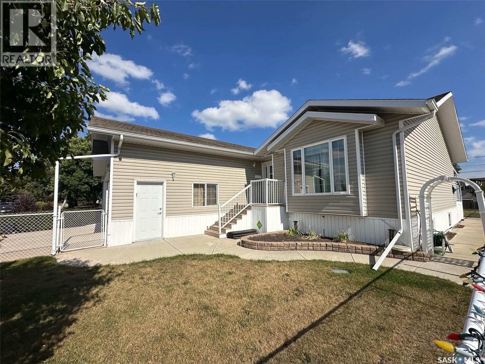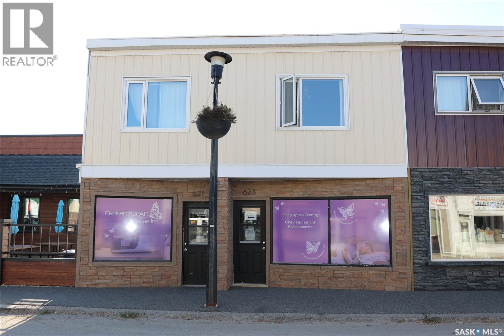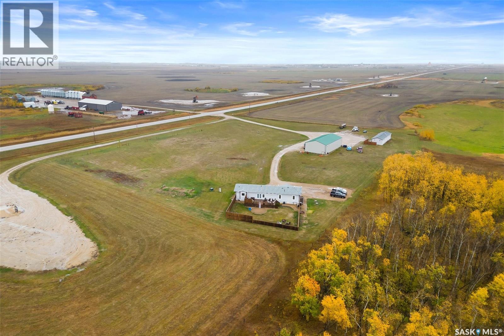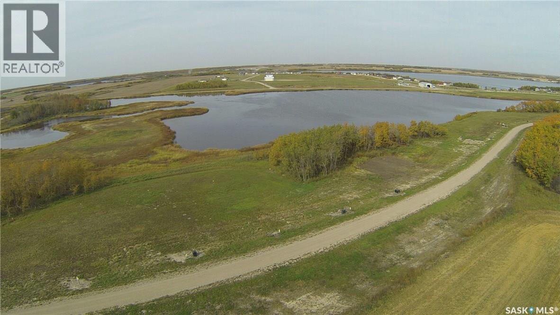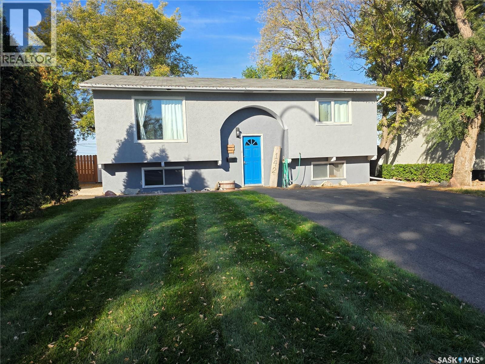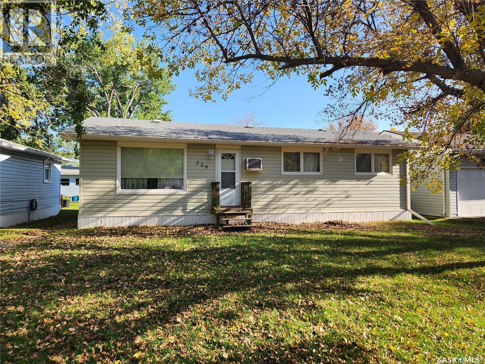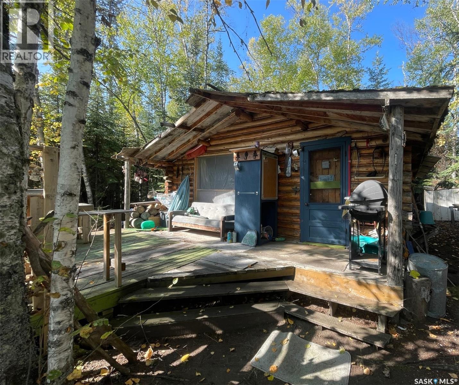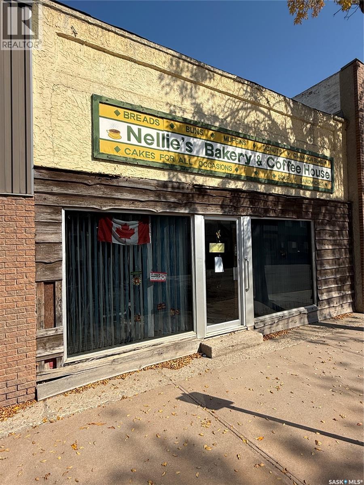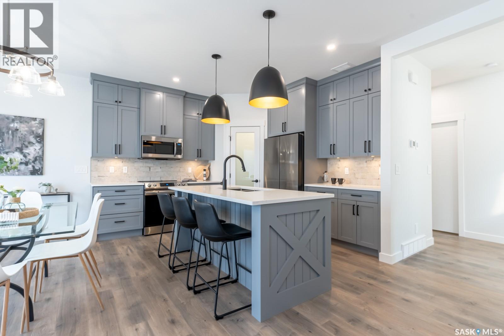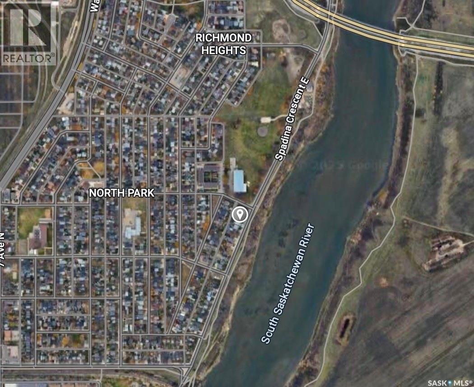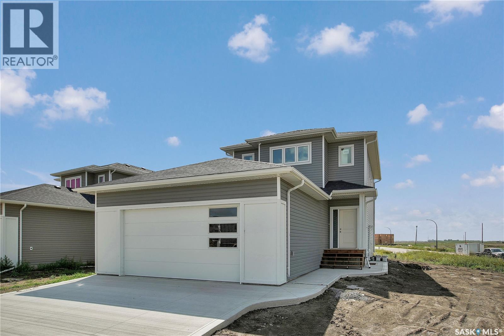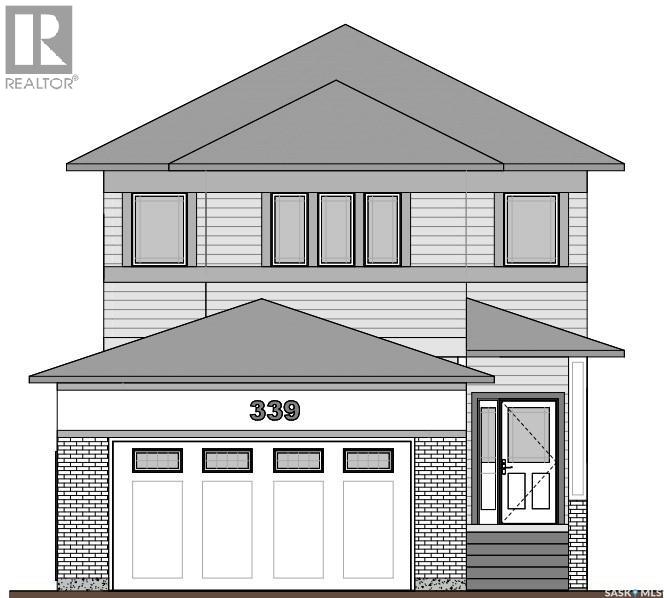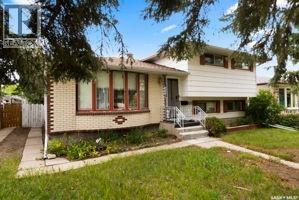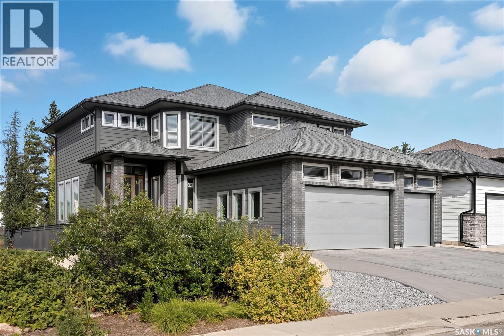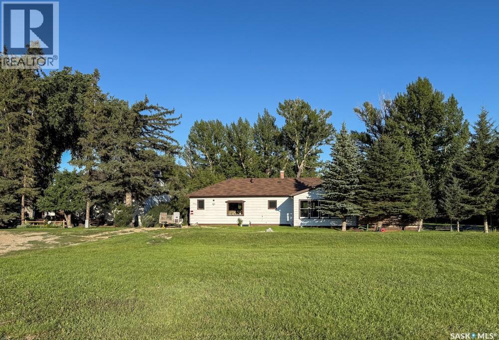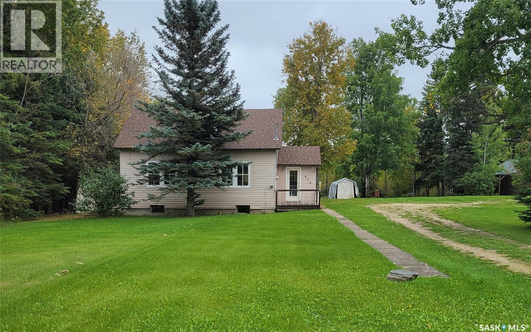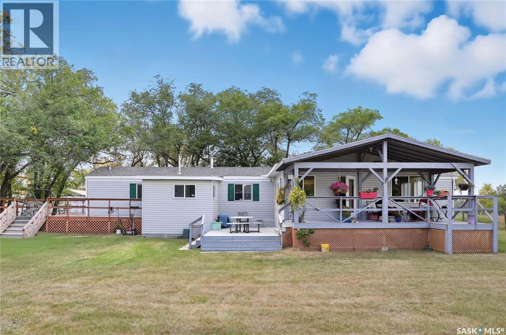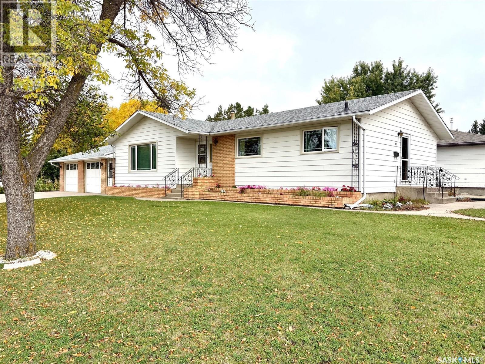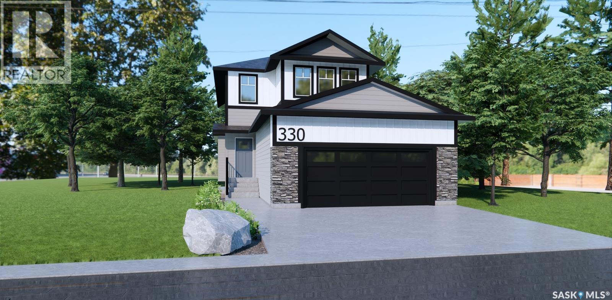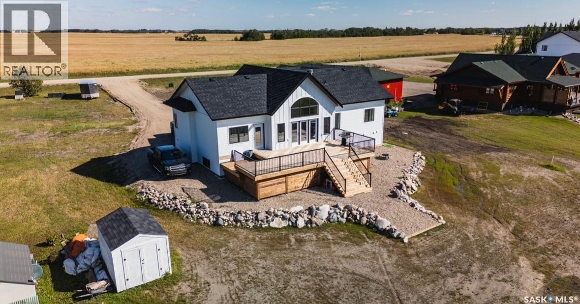Lorri Walters – Saskatoon REALTOR®
- Call or Text: (306) 221-3075
- Email: lorri@royallepage.ca
Description
Details
- Price:
- Type:
- Exterior:
- Garages:
- Bathrooms:
- Basement:
- Year Built:
- Style:
- Roof:
- Bedrooms:
- Frontage:
- Sq. Footage:
106 3rd Avenue E
Nokomis, Saskatchewan
This well kept bungalow in the quiet town of Nokomis is move in ready and priced to sell! Step in the front door to a foyer accessing hall to kitchen, living room, bathroom and 2 bedrooms. A spacious living room is L shaped to include dining area with built in mid century storage. Kitchen is compact with plenty of cupboards plus fridge, stove and portable dishwasher. Laundry is in mudroom off back porch. There's a side entrance accessing the basement or mudroom. Updated back deck accesses unheated back porch to mudroom. Basement is partially finished with workout area, bedroom and cold storage room Furnace is HE with central air, and water heater is HE on demand. Mature yard has perennial beds, and detached garage has additional workspace/storage area. Nokomis has a medical clinic, bar, drugstore, grocery and hardware stores, Co-op Agro, restaurants, K-8 school, rec center and more!! Call today for your viewing appointment! (id:62517)
Realty Executives Watrous
110 Traeger Common
Saskatoon, Saskatchewan
**NEW** TOWNHOUSE PROJECT [Phase 2] -- NO CONDO FEES. Ehrenburg built 1813 sqft - 2 Storey with 4 Bedrooms Up Plus a BONUS Room. New Design. The Wasserberg model features Quartz counter tops, sit up Island, Superior built custom cabinets, Exterior vented OTR microwave and built in dishwasher. Open eating area and Living room. Master Bedroom with walk in closet and 4 piece en suite plus dual suites. 2nd level features 4 bedrooms, Bonus Room, 4 piece main bathroom and laundry. Double attached garage. Front yard landscaped, back Deck and concrete driveway included. **NOTE** Pictures are from a previously completed unit. Interior and Exterior Specs vary between units. Currently Under Construction (id:62517)
RE/MAX Saskatoon
614 Hudson Street
Hudson Bay, Saskatchewan
Welcome to 614 Hudson Street, located in the community of Hudson Bay, SK. Built onsite in 2007, this beautifully finished home offers a warm and inviting atmosphere with plenty of space for family living and entertaining. With 5 bedrooms and 3 bathrooms, there's room for everyone — whether you're hosting guests or growing your family. The main floor features vaulted ceilings that create a bright, open feel, and the spacious dining area comfortably fits a large farmhouse table for 8–10 people — perfect for gatherings and celebrations. The living room showcases stunning hardwood floors, adding warmth and character to the space. Step directly from the dining room onto a covered deck complete with privacy fencing — an ideal spot for outdoor meals or relaxing evenings. A convenient main floor laundry room adds practicality to everyday living. Downstairs, the fully finished lower level offers endless possibilities — from a rec room with a pool table or home gym, to extra sleeping space or a craft and hobby area. Large windows provide plenty of natural light and meet egress requirements, making the basement feel just as inviting as the upstairs. Outside, you’ll find a beautifully landscaped, fenced yard featuring raised garden beds, perennials, and mature trees in both the front and back. A covered deck, concrete driveway, and heated oversized single-car garage complete the exterior. Additional touches like underground sprinklers, sidewalks, and a garden shed This home is move-in ready and offers the perfect blend of comfort, space, and style in a wonderful community setting. Call today to setup your appointment (id:62517)
Century 21 Proven Realty
623 Main Street
Moosomin, Saskatchewan
Here is a great opportunity to invest in! Main floor commercial space with two one bedroom apartments above on Moosomin's busy Main Street. The exterior of the building has nice curb appeal. The main floor has seen renovations in the last 4 years and looks great! The main floor tenant has just renewed a 3 year lease, and both apartments are occupied as well. Contact an agent for more information and to take a look. (id:62517)
RE/MAX Blue Chip Realty
Hanson Acreage
Stoughton, Saskatchewan
This property presents a fantastic opportunity for anyone looking for a personal home and a place to run their private business out of. This unique property features a gorgeous custom owners residence, plus a 40' x 80' shop, and a four suite revenue property, making it a great for anyone in the Oilfield business. The main home is nothing like you ever seen in a manufactured home, it is custom from floor to ceiling and boasts 1672 sq ft. The main living area features a custom kitchen with high end appliances, gorgeous cabinets and quartz countertops. The living room is spacious , cozy, and flooded with natural light. There is also access to the deck and the fenced backyard right of the dining room. Down the hall you'll find the amazing master suite with a large custom 5-piece En-suite with heated floors, and a large walk-in closet. At the other end of the home, you'll find two more bedrooms, and large laundry room, lots of storage, and access to the adjoined office area. The second home on this property containing four suites, each with their own bathroom, and a common kitchen and living room area. It is a great setup to house employees or to use as a revenue property for the bustling Oilfield in the area. Completing the property is the 40'x80' shop that has two overhead furnaces , 14' doors, floor drains, and plenty of work space. This amazing property has a lot to offer, and it all sits on 6.22 acres , don't miss this opportunity to make this perfect setup your own. (id:62517)
RE/MAX Weyburn Realty 2011
6 Pelican Lane
Wolverine Rm No. 340, Saskatchewan
Lake living can be yours today! Humboldt Lake Resort located along the shores of Humboldt Lake is approximately 5 km south of the City of Humboldt. Humboldt Lake is approximately 5 miles long and 1 mile wide with average depth of approximately 25 feet and is great for swimming, boating, waterskiing/wakeboarding and fishing. Services to the property line include power, phone, natural gas and potable water. Sewer system to be septic tank which is the responsibility of the Buyer. An all season road to each of the lots provide easy access for year round lake living. The Sellers have no timelines for building and no building restrictions are in place. All buyers must sign a water maintenance agreement. All measurements to be verified by the Buyers. Call your agent to book a showing today! (id:62517)
RE/MAX Saskatoon - Humboldt
142 1st Avenue Sw
Swift Current, Saskatchewan
142 - 1st Avenue SW, Swift Current, SK. This isn’t just a house—it’s your launchpad for living life to the fullest. Inside, the vibe is modern, airy, and fresh thanks to a newly-opened layout that lets the sunlight stream through every corner. The kitchen is the crown jewel— updated in March 2025 with a huge island that gives you extra prep space, plugins and seating. The flow between kitchen, dining, and living spaces makes this the kind of home where friends stay late, game nights go long, and Netflix marathons have the perfect backdrop. The 4-piece bathroom was given a glo up in 2021 with tiled floors and tub surround. The basement also enjoys natural light thanks to the bi-level design. It has a huge rec room for those times when friends or kids need their play space, a third bedroom, and a convenient 2-piece bathroom. When it’s time to shift gears, the covered back deck is your go-to spot—coffee in the morning, BBQs in the evening, or just a place to watch the prairie sky put on its nightly show. The view? Wide-open fields that stretch out instead of closing in—ideal if you’re more into sunsets and freedom than fence lines. This place is practically an outdoor enthusiast’s dream: snowmobiles, dirt bikes, quads—you name it, there’s room to ride. The updates are done, the space is move-in ready, and the lifestyle? Well, that part is all yours to fill in. (id:62517)
Century 21 Accord Realty
208 2nd Avenue E
Lampman, Saskatchewan
This perfect little package is priced right and move in-ready. This home is located in the bustling community of Lampman. It features a spacious and bright living room, kitchen with ample cabinetry, 3 bedrooms, a 4 piece bathroom and large mature yard. Bonus...there is an oversized single detached garage. Call today to book an appointment, at this price it won't last long! (id:62517)
Royal LePage Dream Realty
1 Rural Address
Lac La Ronge Provincial Park, Saskatchewan
Island life awaits on beautiful Lac La Ronge! This spacious 150' x 75' lease on an unnamed island, close to Eliason Island (Marker 12), is the perfect northern getaway. Just 5 minutes from the Wadin Bay boat launch, minutes to Moony Beach, and within easy reach of two other sandy beaches. The rustic cabin, built in the late 1970s, is being sold in as-is condition and comes ready for use as a simple retreat. With no permanent running water or power, it was previously wired for generator use. The outhouse was rebuilt in 2008, and all onsite contents remain. Whether you’re looking for a low-maintenance weekend escape with some sweat equity, or the ideal site to build your future dream cabin, this quiet island setting offers incredible potential in one of Saskatchewan’s most beloved provincial parks! (id:62517)
Boyes Group Realty Inc.
140 3rd Avenue W
Melville, Saskatchewan
Welcome to Nellie’s Bakery & Coffee House — a cherished local favorite and gathering place in downtown Melville. This well-established business is now ready for its next chapter, offering a turnkey opportunity for the right buyer to step into a space filled with warmth, community, and potential. Located at 140 3rd Ave W, this 3,100 sq ft commercial building features a welcoming front café space with seating, charming vintage details, and bright storefront windows. The remainder of the building includes a fully equipped bakery production area — complete with ovens, slicers, walk-in freezer, and more. Nellie’s continues to operate and serve its devoted customer base daily, allowing a seamless transition for new ownership. For the right individual or family, the current owner may be willing to remain on temporarily to share their experience and ensure continuity. With its central, high-visibility location, loyal clientele, and a reputation built on decades of service, Nellie’s offers a unique chance to carry forward a business that means so much to the current owner and community. Whether you’re a young entrepreneur or a family with a passion for baking and hospitality, this is a rare opportunity to make your mark with a thriving, heart-filled business that’s ready to grow with you! (id:62517)
RE/MAX Blue Chip Realty
135 Traeger Common
Saskatoon, Saskatchewan
Welcome to the Rhumley model from Edgewater Homes in Brighton. With 1,967 sq. ft. of space, this home blends style and functionality. The kitchen is the heart of the home with quartz counters, a large island, lots of cabinet space, and a walk-through pantry that connects to the mudroom with built-in lockers. The dining area is bright and open with an oversized patio door, and the living room is complete with an electric fireplace for added comfort. Upstairs, the primary suite stands out with a spa-like ensuite featuring double sinks, a tiled shower, and a soaker tub. A walk-through closet leads directly to the laundry room with counter and sink, keeping life simple and efficient. Two additional bedrooms plus a front bonus room provide flexible space for family or guests, while keeping the primary retreat private and quiet. The basement includes a separate entrance, allowing for future two-bedroom suite development. All Pictures may not be exact representations of the home, to be used for reference purposes only. Errors and omissions excluded. Prices, plans, and specifications subject to change without notice. All Edgewater homes are covered under the Saskatchewan New Home Warranty program. PST & GST included with rebate to builder. (id:62517)
Realty Executives Saskatoon
1551 Spadina Crescent E
Saskatoon, Saskatchewan
Build Your Dream Home in a Stunning River Location! Incredible opportunity to own a 25' x 150' lot directly across from the picturesque Meewasin Trail and South Saskatchewan River. Wake up to breathtaking river views and enjoy immediate access to walking and biking paths, year-round natural beauty, and a peaceful, active lifestyle right outside your front door. This lot is ideally situated with a southeast-facing front exposure and just steps from Archibald Park. The extra-deep lot allows for a larger footprint without sacrificing backyard space—perfect for families or anyone looking to build with flexibility. Live minutes from downtown, the University of Saskatchewan, the upcoming Polytech campus, and other major amenities—while still enjoying riverside living with a view that inspires you. Don’t miss this rare opportunity—call today for more information! (id:62517)
Royal LePage Saskatoon Real Estate
106 3120 8th Street E
Saskatoon, Saskatchewan
Location: Location; Location. 8th Street is one of the best locations in Saskatoon busiest business hub. Global Pot Fusion Cuisine offers African and Continental meals with about 30 indoor seats for customers who wishes to dine in. All commercial cooking assets are part of this deal. (id:62517)
Divine Kreation Realty
423 Stromberg Crescent
Saskatoon, Saskatchewan
Discover modern living in Saskatoon’s vibrant Kensington community with this brand-new 1,756 sq. ft. two-storey by Abi Homes. Designed for style and function, it features a bright foyer with oversized windows, a spacious open-concept living and dining area, and a chef-inspired kitchen. Upstairs offers three bedrooms, including a primary suite with two walk-in closets and a spa-like ensuite, plus a bonus room and office. The basement features a separate side entry, offering potential for a legal two-bedroom suite plus an extra bedroom and bathroom for the main residence. Built for comfort and efficiency, it includes triple-pane windows, high-grade insulation, radon mitigation, and a 95% high-efficiency furnace with HRV. An oversized garage and large backyard provide plenty of space for vehicles, storage, and outdoor living. Complete with a sleek modern exterior, this home will be move-in ready in a family-friendly neighbourhood close to parks, schools, and amenities. Early 2026 completion with a New Home Warranty. Developed with pride in quality and service by Abi Homes, a boutique luxury builder with over 15 years experience. (id:62517)
Royal LePage Varsity
339 Taskamanwa Street
Saskatoon, Saskatchewan
This home in Brighton, currently under construction, offers 2,045 sq. ft. of modern living in one of Saskatoon’s fastest-growing neighbourhoods. Surrounded by shopping, gyms, theatres, clinics, parks, and more, it combines convenience with comfort. Built by SK Homes, this property offers quality construction with thoughtful finishes throughout. The main floor features a guest bedroom and a 4-piece bathroom, along with an open-concept kitchen, dining, and family area. A feature wall with an electric fireplace anchors the living space, while large windows bring in plenty of natural light. The kitchen is finished with soft-close cabinetry and quartz countertops that flow throughout the entire home. From the dining area, step outside to the 12' x 10' deck, perfect for outdoor living. Upstairs, a bright second living space complements two bedrooms, an office, a shared 4-piece bathroom, and a convenient side-by-side laundry area. The master suite is spacious, complete with a walk-in closet and a 5-piece ensuite bathroom. The house also comes with an oversized two-car garage, which adds extra storage and functionality. A double concrete driveway, sidewalks to the suite entrance, and front landscaping are also included. This home includes a $6,000 appliance credit, allowing buyers to select appliances that fit their style. The basement will be insulated with pony walls, with a FUTURE DEVELOPMENT OPTION that includes a recreation room for the main side and a two-bedroom legal suite. By purchasing early, buyers have the opportunity to personalize the home with customizations such as paint, floor or carpet colours, cabinetry styles, countertop designs, and exterior finishes—making this home truly their own. (id:62517)
Realty One Group Dynamic
1015 12th Avenue E
Regina, Saskatchewan
Welcome to 1015 12th Avenue. This spacious 4 split home is located in Regina's Glen Elm area and is close to all East end amenities and the ring road. As you walk in you immediately feel how spacious and bright the living room area is. This leads to the dining area and island style kitchen. This main level has lots of room for any family and it gets better as you move upstairs to three spacious bedrooms, the primary has a 1/2 bath ensuite for extra convenience. The full bathroom completes the second level of the home. Down to the third level, you are welcomed into a large family room area that has potential for another bedroom if one wishes. The 4 piece bathroom completes this level of the home and as you go to the fourth level, there is another family room area that would be perfect for teens or kids to hang out in. The laundry area and utility/storage area complete the home. Outside, you find a nice sized backyard area. There is a double detached garage for protection against our harsh winters. The property is fenced. This home is in good shape and has lots of potential. The most recent upgrades include the shingles, (2023), Exterior doors are newer, kitchen sink was changed, the en-suite toilet is newer, Please note that there is no remote for garage. (id:62517)
Jc Realty Regina
559 Atton Lane
Saskatoon, Saskatchewan
Welcome to a truly custom Evergreen masterpiece, backing green space in one of the neighbourhood’s most desirable crescents. Highlights include a $30,000 designer lighting package featuring a 48” crystal statement fixture, an excessive window package that allows for substantial natural light, heated floors throughout all tile areas in addition to in-floor heat in the basement and triple car garage. Central air and central vac, solid core doors, and an architectural showpiece: two levels of see-through fireplaces wrapped in marble, dividing dining and living with style. The 3-car heated garage offers epoxy floors and upgraded garage doors, while the home itself is protected by a $50k Basement Systems waterproofing upgrade with triple sump pumps and backup. Outdoor living is maximized with a composite deck, partially covered with glass railing, stamped concrete patio, hot tub electrical rough-in, gas BBQ hookup, and an upper balcony overlooking the treed green space and walking paths. Inside, enjoy soaring 18-foot ceilings, a gourmet kitchen with extensive cabinetry and waterfall quartz tops, beautiful open stairs with designer glass railing, and dual laundry rooms for convenience. With four bedrooms and four bathrooms, the layout is both functional and luxurious. The primary suite is a retreat with a private balcony, spa ensuite with an air-jet tub, five-sprayer tiled shower, built-in vanity, and custom walk-in closet. Upstairs, two bedrooms share a Jack-and-Jill bath with a heated towel bar, plus a sitting area with a fireplace. The basement offers a tiled 80,000 BTU fireplace, wet bar, versatile gym space that doubles as a potential wine room with Vanee system and sprinklers installed, and theatre room rough-ins in both the basement bedroom and family room. This property goes far beyond any spec build, with a real brick exterior, premium finishes, and thoughtful upgrades throughout. (id:62517)
Coldwell Banker Signature
223 Riverside Boulevard
Eastend, Saskatchewan
Welcome to 223 Riverside Boulevard — a rare gem tucked into one of Eastend’s most picturesque settings. With wide-open green space across the street and the gently flowing creek just beyond, this home offers uninterrupted views of the Riverside Golf Course and even a peek of the T.rex Discovery Centre off in the distance. It’s the kind of property where morning coffee comes with deer sightings and evening sunsets glow golden over the valley. With 1,203 sqft of living space and sitting on a massive 17,325 sqft lot, this property offers both beauty and functionality in a truly unbeatable location. Entering from the back, you’re greeted by a practical mudroom that leads straight ahead to the main floor laundry area or left into the heart of the home. The oak kitchen features a large eat-up island, perfect for casual meals or entertaining, while the adjacent dining area/living room are bright and welcoming thanks to the large bay window that frames those stunning front-facing views. Off this space, you’ll find the 1st main floor bedroom, a 4-piece bathroom and access to the partially developed basement.. The primary bedroom is tucked away off the secondary living room and features its own 3-piece ensuite. From the living room you have direct access to the show-stopping sunroom — finished in rich wood accents and flooded with natural light. Whether you're unwinding with a book or hosting friends, this space offers space for enjoyment and leads out to the deck and backyard oasis. A small feature pond, established landscaping and ample entertaining space make the outdoors just as inviting as the inside. The lot offers multiple parking options, including a gravel front drive, asphalt rear pad, parking beside the shed and a 32x26 double detached garage with lane access — partially insulated and ready for projects or storage. Whether you're looking to settle in the valley full-time or dreaming of a peaceful getaway, this prime Eastend location gives you the best of it all. (id:62517)
Exp Realty
404 Usherville Road
Preeceville Rm No. 334, Saskatchewan
Welcome to Usherville! This charming hamlet is just 34 km from Preeceville and close to the beautiful Porcupine Forest. Sitting on a spacious lot that backs onto natural bush, this 2-storey home offers privacy and character in a peaceful setting. Step through the porch and into the kitchen, where you’ll also find a convenient 2-piece bath. The large living room features a lovely focal wall and connects to a cozy bedroom. Upstairs was recently remodeled in 2024 with fresh ceilings, new wiring and lighting, updated insulation, laminate flooring, and a fully renovated 4-piece bathroom. Practical features include propane heating (last filled August 2024 for $800, which lasted the year), a reliable well water supply, and a private septic system. Whether you’re a hunter, an outdoor enthusiast, or simply someone looking for a quiet retreat close to nature, this property could be the perfect fit! (id:62517)
Century 21 Able Realty
Grandora Acreage
Vanscoy Rm No. 345, Saskatchewan
Spacious Acreage Close to the City! Experience the best of country living with this well-maintained mobile home located just minutes from the city in Grandora. Situated on 0.9 acres, this home features 1,600 sq ft of living space with three bedrooms and two bathrooms. The open-concept layout includes a spacious living room that flows into the bright kitchen and dining area, complete with plenty of cabinets, a large pantry, and upgraded appliances. Step into the large four-season sunroom with a vaulted ceiling — the perfect spot to relax and enjoy the sunshine and natural surroundings all year round. The primary bedroom offers a walk-in closet and a full ensuite bathroom for added comfort. Other highlights include a large laundry area, a porch with extra storage, and two decks, ideal for outdoor entertaining and enjoying the peaceful countryside. Upgrades include a newer roof, furnace, and central air conditioning. Surrounded by serene landscapes, yet just minutes from city amenities, this property is the perfect retreat for those seeking privacy, space, and convenience. (id:62517)
RE/MAX Saskatoon
38 Rosefield Drive
Yorkton, Saskatchewan
Set in one of Yorkton’s most desirable southwest neighbourhoods, this executive 1380 sqft residence combines timeless craftsmanship with refined comfort. Perfectly positioned for both convenience and leisure, the property is just minutes from parks, schools, the hospital and pharmacy while offering effortless access to the city’s main routes. For the discerning buyer, its proximity to Yorkton’s premier golf courses makes this an unparalleled lifestyle choice. Inside, sophistication meets function. The home showcases custom oak cabinetry in a chef inspired kitchen, an elegant dining area, and a grand living room ideal for entertaining. The main floor is home to three generous bedrooms, including a primary retreat with ensuite, and a versatile flex room suited for a private office or creative studio. The lower level extends the living space with a spacious family room and adjoining lounge area, a dedicated workshop/furnace room, laundry, and a cold storage room ensuring every need is met with ease. A breezeway seamlessly links the residence to a 25x25 FT double garage, offering both convenience and prestige. Outdoors, the property spans an impressive 60 x 160 FT lot, designed for both beauty and productivity. Impeccably landscaped flower beds highlight lilies, ladyslippers, and peonies, while the west garden and fruit trees plums, crab apples, raspberries, and chokecherries offer a rare combination of elegance and abundance. A triple concrete driveway with RV parking completes the estate like setting. Recent enhancements, including triple-pane windows, 25 year shingles, and premium vinyl siding, ensure peace of mind and enduring value. With its striking curb appeal, generous proportions, and coveted location near golf, leisure, and city conveniences, 38 Rosefield Drive is more than a home, it is a statement of lifestyle, comfort, and prestige. Call today for your private viewing! (id:62517)
RE/MAX Blue Chip Realty
Nw-Pt-06-53-21-W3
Mervin Rm No.499, Saskatchewan
This property has a total of approximately 80 acres with 40 acres that actually have lakefront on Spruce Lake. There are approximately 40 acres on each side of the highway, just before the hamlet of Spruce Lake. The acres on Spruce Lake have beach front and what used to be 10 campsites with power hookups. The hookups are still there, but the power was disconnected years ago. There is also a "yard light" over by the 10 campsite area, but everything has grown over throughout the years, however, the potential is still there. There was also a boat launch on the property, but that has also been overgrown. There is an old barn on the property and what appears to be a small house, which may indicate the potential of a well, especially since there were 10 functional campsites. Crystal Beach and Turtle Lake are only a short distance away, and since it is very difficult to secure a campsite at either location, since they fill up quickly, having campsites on Spruce Lake may be an option. The potential buyer could sell the 40 acres on the South side of the highway, or develop that area too. Apparently locals boat and fish on the lake. Spruce Lake is fed by clean natural springs. The rail line that ran through the community was abandoned in 2005 and torn up in 2008, and makes a beautiful walking path. With the rail path on the south and a quad trail on the north, with a little more pebble it would create a beautiful and scenic path to and from the campground (round walking path). Half way through you could stop at the beach for a swim in the clean sandy bottom, before ending the trail back at the boat dock....or just go to the beach from the boat dock. See the Virtual Tour of Spruce Lake here: https://app.cloudpano.com/tours/sbB7Rdrtm (id:62517)
RE/MAX Of The Battlefords - Meadow Lake
210 Doran Way
Saskatoon, Saskatchewan
Welcome to the "Bronx” This 1591 sq ft, 2 storey features a spacious front entrance. Entering from the insulated garage, you are greeted with a mudroom with a large locker area that's connected to the walk-through pantry. This home features an open concept main floor layout with a fireplace, plenty of cabinets in the kitchen and 7' island, with quartz countertops and a beautiful tiled backsplash. Oversized patio doors in the dining room and large windows in the living room provides lots of natural light. The 2nd floor features a bright and spacious Primary bedroom with oversized triple-pane windows, a gorgeous 5' tiled shower, 2 vanities with undermount sinks, and a roomy walk-in closet. You will find 2 more generously sized secondary bedrooms, a 4-piece bath, and the laundry area. All Pictures may not be exact representations of the home, to be used for reference purposes only. Errors and omissions excluded. Prices, plans, and specifications are subject to change without notice. All Edgewater homes are covered under the Saskatchewan New Home Warranty program. PST & GST included with rebate to builder.. (id:62517)
Realty Executives Saskatoon
45 Pape Drive
Humboldt Rm No. 370, Saskatchewan
Welcome to 45 Pape Drive, a rare opportunity to own one of the largest and most desirable lakefront properties at Humboldt Lake. Situated on a sprawling .57-acre lot, this custom-built 3-bedroom, 2-bathroom home offers 1604 sq. ft. of thoughtfully designed living space with soaring vaulted ceilings, sun-filled windows, and sweeping lake views. The chef-inspired kitchen showcases quartz countertops, white oak cabinetry, a built-in coffee bar, and a professional 6-burner Forno gas stove, perfect for entertaining. The primary suite is a true retreat with a spa-like ensuite featuring a custom black-tinted glass shower, soaker tub, dual vanities, walk-in closet, and a garden door leading to the expansive back deck with built-in hot tub area (hot tub not included) overlooking the water. Additional features include LP SmartSide siding for durability and curb appeal, a spacious mudroom/laundry with extensive cabinetry and sink, high-efficiency mechanical systems, Google thermostat, and wired surround sound. An unfinished basement provides endless potential for future development. Outdoor living is elevated with a massive 32’ x 37’ garage (under construction) and a sprawling 33’ x 18’ deck designed to take in the views. Peace of mind comes with Travelers New Home Warranty. Whether you’re hosting gatherings or enjoying quiet evenings by the gas fireplace, this one-of-a-kind property offers the perfect balance of modern luxury, efficiency, and lakeside serenity—all just minutes from Humboldt. (id:62517)
Exp Realty

