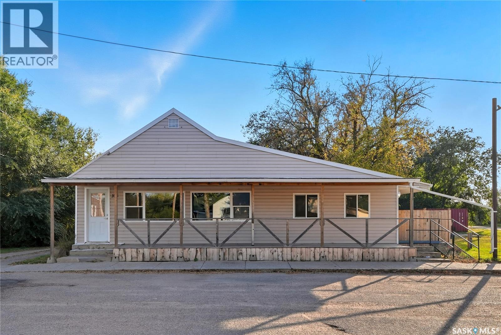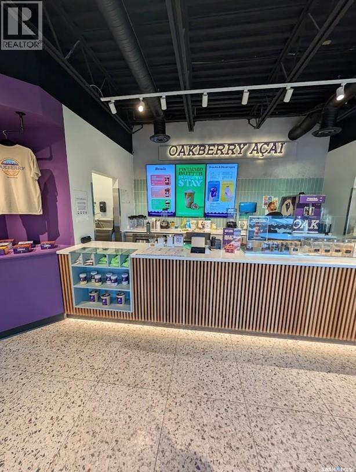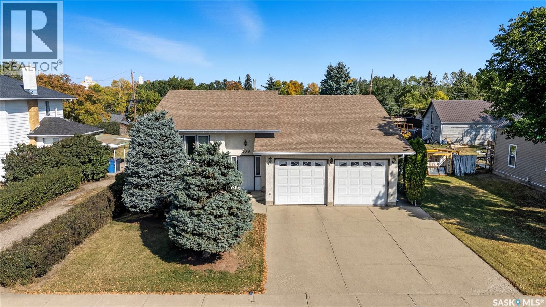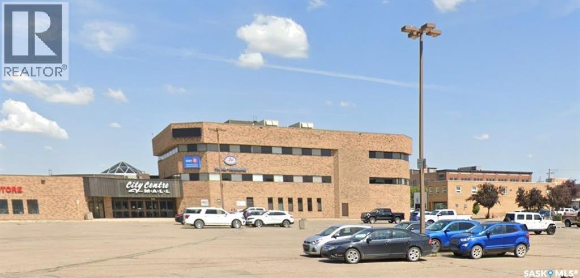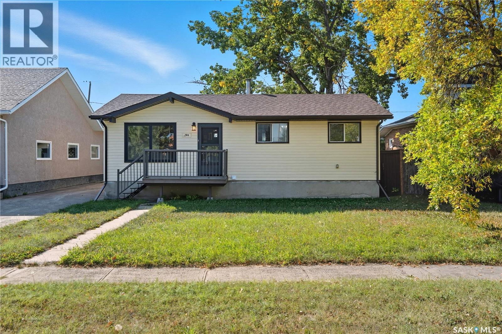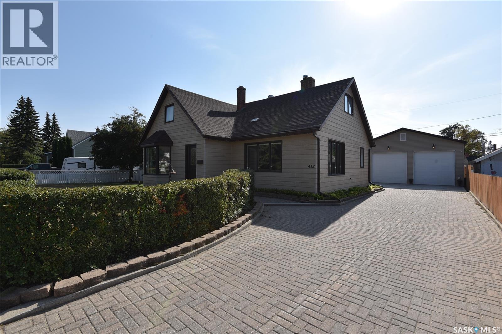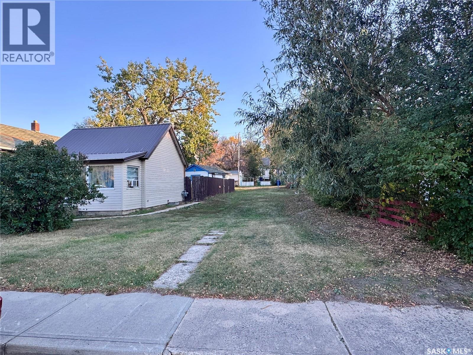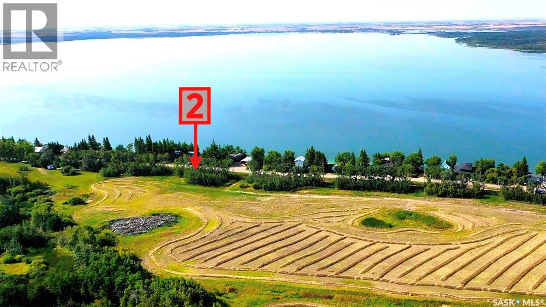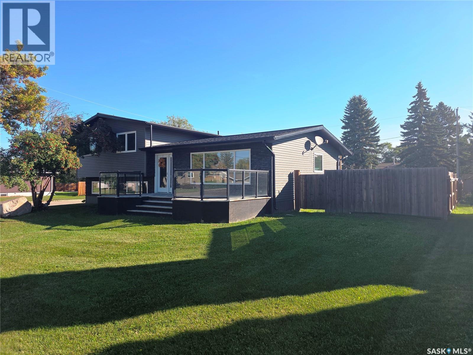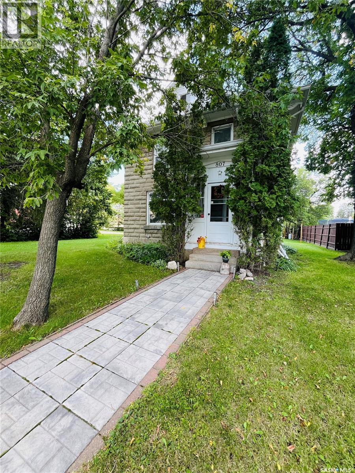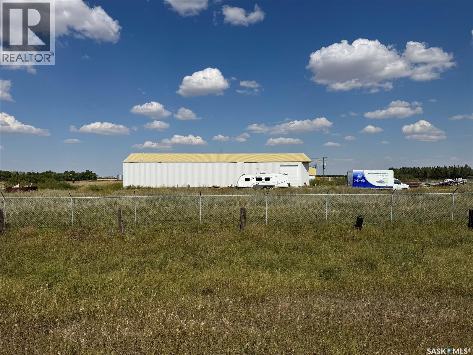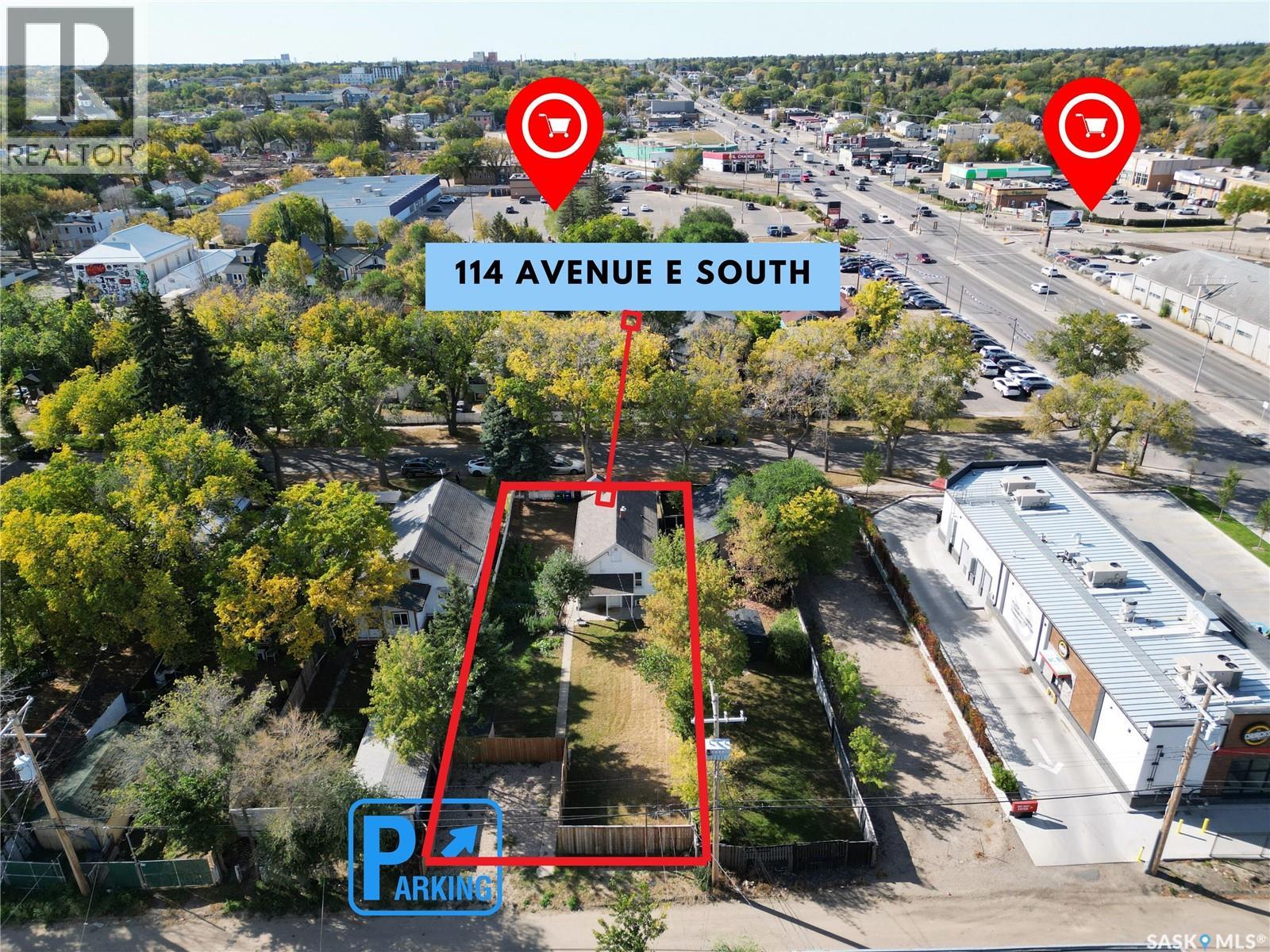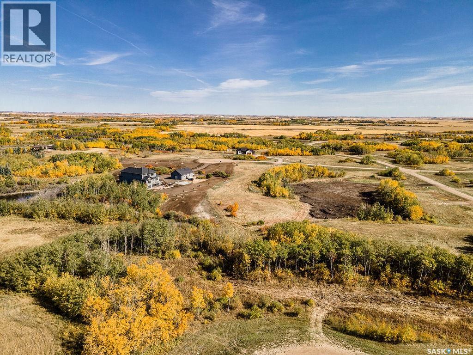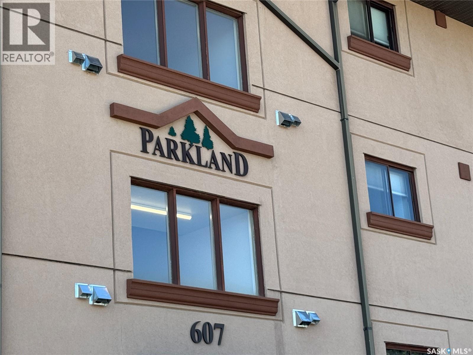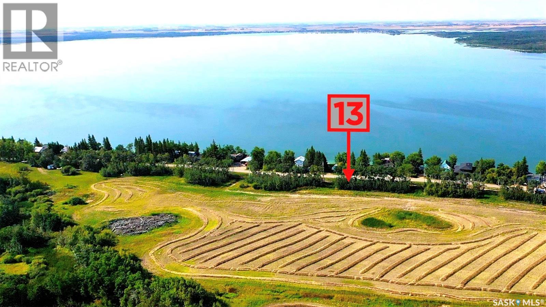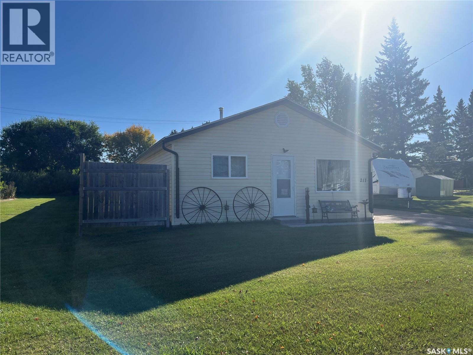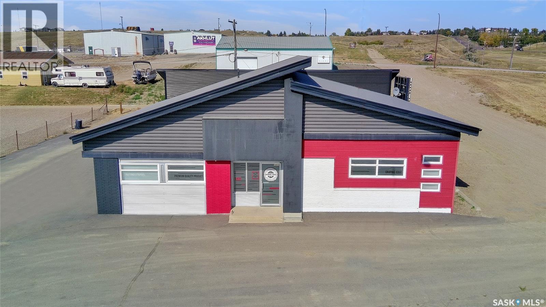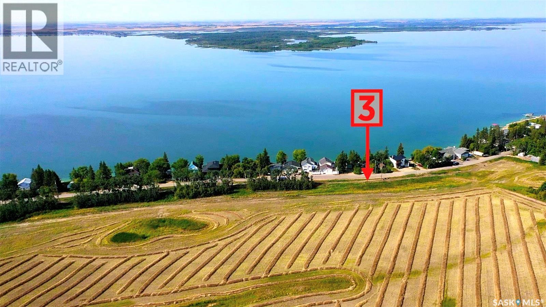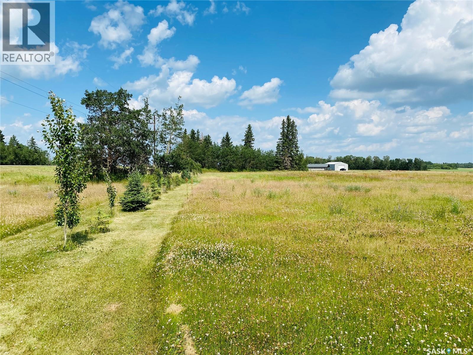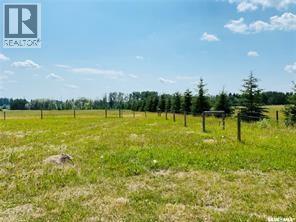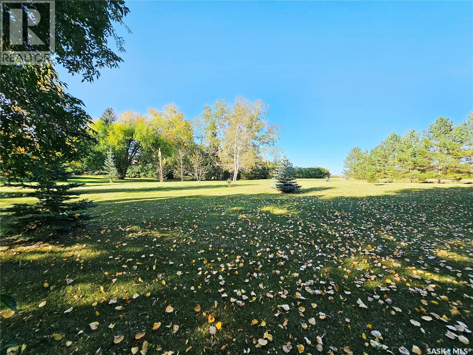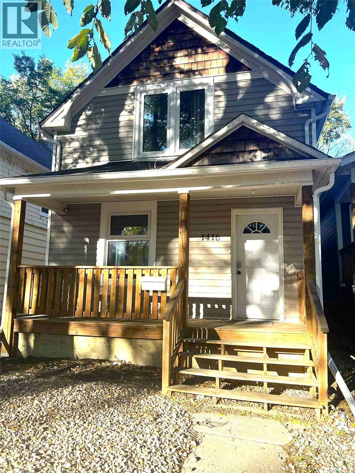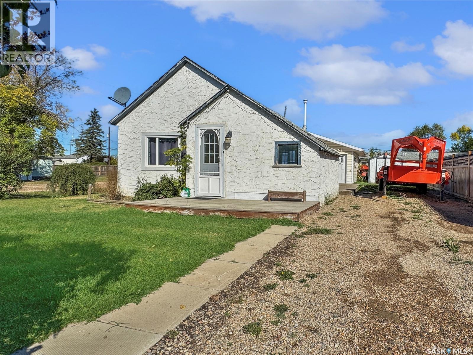Lorri Walters – Saskatoon REALTOR®
- Call or Text: (306) 221-3075
- Email: lorri@royallepage.ca
Description
Details
- Price:
- Type:
- Exterior:
- Garages:
- Bathrooms:
- Basement:
- Year Built:
- Style:
- Roof:
- Bedrooms:
- Frontage:
- Sq. Footage:
105 Main Street
Harris, Saskatchewan
Small-Town Charm Meets Big Value in Harris! Welcome to 105 Main Street in Harris, SK — a friendly rural community just 45 minutes from Saskatoon and 20 minutes from Rosetown. This massive bungalow offers incredible value and plenty of room for the whole family. Inside, you’ll find an open-concept living and dining area, perfect for entertaining, plus 4 oversized bedrooms, a den, and 3 full bathrooms. A designated laundry area makes daily living easy. Step outside to enjoy a beautiful covered front veranda and a huge fenced backyard with mature trees, a deck, storage shed, and a smaller detached garage/workshop — ideal for projects or extra storage. Major renovations were completed about 10 years ago, including laminate flooring, updated kitchen cupboards and countertops, bathrooms, plumbing, electrical, and windows. Plus, you’ll enjoy peace of mind with a maintenance-free metal roof, new furnace (2024), water heater (2023), and fence (2021). Located right on Main Street, you’re just steps from the grocery store, credit union, post office, and pub. This is an affordable family home with unmatched value — small-town living at its best! Contact your favourite REALTOR® today to book a viewing. Buyer to verify all measurements. (id:62517)
Century 21 Fusion
102 626 Broadway Avenue
Saskatoon, Saskatchewan
Oakberry franchise, a global leader in healthy açai bowls, in a prime, high-traffic location on Saskatoon’s prestigious Broadway Avenue. This 1,100 sq ft store features over $190,000 in leasehold improvements and a full suite of equipment for immediate operation. The business has proven profitable even during recent area construction, with historical sales reaching $38,000/month, showcasing immense growth potential as the neighborhood returns to normal. Ideal for an ambitious owner-operator or investor, this is a rare chance to acquire a premium business secured by a long-term lease with renewal options. Don't miss out! (id:62517)
Aspaire Realty Inc.
109 1st Avenue E
Gravelbourg, Saskatchewan
Are you looking for your next home? You won't want to miss this one - pride of ownership shines here! This immaculately maintained bi-level home was built in 1991 and boasts over 1,100 sq.ft. with a double attached garage. This 4 bed / 2 bath home provides excellent space for a family. Excellent curb appeal as you pull up. Heading inside you are greeted by a spacious foyer with access to your attached garage. Heading upstairs we are greeted by a good sized living room. Heading back we find a spacious formal dining room with access to your huge tiered deck - perfect for entertaining or your morning coffee. Off the dining room we find a large U-shaped kitchen boasting lots of cabinets and counter space - with an eat-up bar. This is sure to be the heart of this home. Down the hall we find 2 large bedrooms! Finishing off the main floor we find main floor laundry and a 4 piece bathroom. Heading downstairs we have a large family room - the perfect place for the kids to play. There is a second 4 piece bath, 2 more large bedrooms, a den/office and storage spaces! Outside we find a large 50' x 150' lot with lots of privacy from the hedges. Lots of grass and a large garden area as well. This home provides great value for any buyer - excellent family home! Located in the bustling town of Gravelbourg - just minutes from Thomson Lake! Reach out today to book your showing! (id:62517)
Royal LePage Next Level
110 Souris Avenue
Weyburn, Saskatchewan
this is a judicial sale. contact your agent for info and viewing. commercial retail and office shopping center on high profile major artery in Weyburn, Sask. ample parking. (id:62517)
RE/MAX Crown Real Estate
244 5th Avenue E
Gravelbourg, Saskatchewan
Looking for an excellent starter home or family home? This 4 bed / 2 bath bungalow boasts 864 sq.ft and a garage! Good looking home as you arrive! Heading inside you are greeted by a large living room with an open living concept with the kitchen. The spacious kitchen has lots of space for a dining table and lots of cupboard space. The kitchen has access to your large deck - perfect for a relaxing evening. Down the hall we find 3 bedrooms and a 4 piece bathroom. Heading downstairs we are greeted by a huge family room with a kitchenette. There is a 4th bedroom, a den/office and a 3 piece bathroom with laundry. Heading outside you find a large yard with a huge shed and a 14' x 24' detached garage with power and a concrete floor. Quick possession is available! Located in the bustling town of Gravelbourg - just 10 minutes from Thomson Lake. Reach out today to book your showing! (id:62517)
Royal LePage Next Level
412 Centre Street
Nipawin, Saskatchewan
Sprawling family home on one of the finest lots Nipawin has to offer. If you've been searching for a sturdy home with loads of character look no further! Plenty of old world charm to combine with your fresh and new ideas. This one has over 2600 square feet of living space with ample bedrooms and bathrooms for all. The recently constructed 30'x30' heated garage takes up only a small portion of the quarter acre parcel. Plenty of space here, perfect for gardening, evening fireside visits, BBqing on the patio off of the kitchen, spare parking, you name it the lot can accommodate. Centrally located to all three schools and is within walking distance of all major downtown amenities along with the Nipawin hospital. Book your showing of this iconic Nipawin home today, it truly needs to be seen to be appreciated! (id:62517)
Mollberg Agencies Inc.
239 Iroquois Street W
Moose Jaw, Saskatchewan
Affordable, residential building lot in a mature south hill location. This lot could be the perfect location for your new home or revenue property. Property may be eligible for 5 year property tax exemption (contact city of Moose Jaw for details). (id:62517)
Royal LePage Next Level
Lot 2 Bl13 Shoreline Drive
Fishing Lake, Saskatchewan
The newest development on Fishing Lake offers wider lots that the older developments allowing extra space for new builds. It has close proximity to the lake, paved road access, and backs a field. The lot is a 64.99 x 100.06 feet. Other lots are available in the development and those are mostly the same size. Power is to the lot and gas is available at the road, but water and septic would be up to the buyers. GST is applicable on the sale. No additional restrictions have been put on by the sellers so there is NOT "time to build" clause so you can move an RV on the lot if you wish (RV levy applicable). All buildings are to follow Bylaws from Hamlet and RM, and Fire Code. North Shore Fishing Lake offers excellent fishing, water sports, hunting, snowmobiling, etc.. The community also features a newly renovated recreation area with new beach volleyball, softball diamond, picnic area basketball court, and pickle ball court. Fishing Lake is only a couple hours from Regina and Saskatoon near Wadena, Wynyard, and Foam Lake with North Shore only 15 minutes from all the services Wadena has to offer as well as three 9-hole golf courses. (id:62517)
RE/MAX Blue Chip Realty
302 8th Street E
Wynyard, Saskatchewan
Exceptional Family Home! Discover a perfect blend of small-town living and modern luxury in this beautiful 5-bedroom, 3-bathroom family home. Ideally located close to the BHP Jansen mine, this property is built for comfort, efficiency, and entertaining. The stunning kitchen is a chef's dream, featuring a unique stainless steel food-grade counter with an extra sink, a 6-burner gas stove, and a separate double oven. The luxurious primary suite boasts an ensuite with heated porcelain tile floors. Enjoy year-round comfort and low utility bills thanks to a high-efficiency furnace, air exchanger, on-demand hot water, and triple-pane argon gas windows. Outside, a fully fenced private backyard features a large deck for entertaining. The home's curb appeal is enhanced by beautiful siding with stone accents, a front deck, and a large double detached garage. Highlights: 5 Bedrooms, 3 Bathrooms Chef's Kitchen with Premium Appliances Heated Floors in Primary Ensuite High-Efficiency Features Throughout Private, Fenced Backyard with Large Deck Double Detached Garage Ready for you to call home! Contact us for a viewing today. (id:62517)
Century 21 Fusion
295 12th Avenue W
Melville, Saskatchewan
Welcome to 295 12th Avenue W in the thriving community of Melville! This impeccably maintained 2 bedroom, 1 bathroom townhouse offers comfort, efficiency, and peace of mind with a long list of thoughtful upgrades. You’ll appreciate the newer high-efficiency furnace (2020), tankless on-demand water heater (2024), and central A/C (2020) — ensuring year-round comfort. The cozy living room features a charming wood-burning fireplace, perfect for relaxing evenings. Additional updates include: newer carpet, full window replacement (2007), skylights (2007), and a BathFitter tub/shower install (2015) for a clean, updated, low-maintenance bathroom. The soffits and fascia were redone in 2024, and both the roof on the house and garage have been replaced in recent years. This home also includes a single detached garage, ideal for additional storage or secure parking. Perfect for retirees, snowbirds, young professionals, or as an investment – this is a great opportunity to own a move-in ready home in an established neighbourhood. (id:62517)
RE/MAX Crown Real Estate
807 Gordon Street
Moosomin, Saskatchewan
This GORGEOUS home is nothing short of amazing! Featuring ORIGINAL hardwood flooring/trim/baseboards, pocket doors, stained glass windows, NEW ceilings throughout, and 10 ft ceilings; it’s sure to leave you speechless! It sits on 1 1/2 BEAUTIFULLY LANDSCAPED lots with fruit trees, perennials, peaceful deck area, and it’s just a short walk to the schools, daycare, and downtown! Once inside you’ll be greeted by a beautiful entrance with a staircase leading to the second level. There’s also access from here into the parlour, living room, and dining room with 3 original pocket doors dividing the spaces. Through the dining room you’ll find the nice, BRIGHT kitchen with white cabinetry, along with a servants stairway to the second floor and access to the insulated garage/deck. The second level provides you with 3 SPACIOUS bedrooms, storage room, large 4pc bathroom, and an office leading up to the attic. This EXTRA living space is perfect and even features an additional 4pc bathroom and bedroom. Currently set up as a studio, you can convert it to whatever you so choose! You can tell just how much the owners have loved this property; it has been METICULOUSLY cared for and it shows the second you drive up to it. UPDATES INCLUDE: water heater (2024) and shingles (2022). **This home belongs to Canadian Recording Artist Eli Barsi** SMOKE FREE and PET FREE home! LINK for VIDEO available upon request! (id:62517)
Royal LePage Martin Liberty (Sask) Realty
Drinkwater
Drinkwater, Saskatchewan
High-exposure investment opportunity just outside Drinkwater, SK. Set on 8.78 acres with over 800 sq. ft. of highway frontage, this property offers excellent visibility and accessibility for a wide range of uses. The site includes two standalone buildings totaling 10,775 sq. ft. along with a massive 50,000+ sq. ft. concrete pad, providing ample space for storage, parking, or expansion. Fully serviced with natural gas and two separate 3-phase power supplies, the property is ready to accommodate industrial operations, commercial tenants, or future development projects. With its strong infrastructure, flexible land base, and strategic location along the highway, this is a rare opportunity to secure a property that offers both immediate functionality and long-term growth potential. (id:62517)
RE/MAX Of Moose Jaw
114 E Avenue S
Saskatoon, Saskatchewan
Welcome to this super cute and charming raised bungalow located in trendy Riversdale. This fully remodeled home offers a perfect blend of character and modern updates, making it ideal for young professionals, first-time buyers, or investors seeking a great rental or Airbnb opportunity. The main floor features a bright front porch, spacious living and dining areas with large windows, a refreshed galley kitchen with quartz countertops, updated cabinets, and included appliances. Two bedrooms and a beautifully remodeled full bathroom complete the level. Downstairs, the full-height basement shines with natural light thanks to large windows. It includes two additional bedrooms, a full bathroom, laundry area, and a bonus nook space. The home is equipped with a high-efficiency furnace and upgraded double-pane windows, ensuring year-round comfort and efficiency. Outside, the large 45’ lot provides plenty of space to relax or garden, complemented by established apple trees. A new front deck, covered concrete patio, and front and back fences create inviting outdoor areas, while two gravel parking spaces with alley access add convenience. Security cameras are also in place for peace of mind. Enjoy the unbeatable walkability—steps to downtown, River Landing, shops, cafes, Farmers Market, and all connected parks and trails. This affordable home is packed with value in a neighborhood that continues to appreciate year after year. Don’t miss your chance—book your showing today! (id:62517)
L&t Realty Ltd.
6 Applewood Place
Corman Park Rm No. 344, Saskatchewan
Discover this stunning 1.68-acre cul-de-sac lot in the beautiful community of Applewood Estates. Perfectly positioned to capture both sunrise and sunset views, this property offers the ideal blend of tranquility and convenience. All essential services are brought right to the property line, including SaskPower, SaskEnergy, city water, and high-speed internet making your future build seamless and stress-free. Take a drive out and experience the peaceful surroundings for yourself and don’t just stay in the car! Walk the land, breathe it in, and imagine the possibilities. You’ll love the quiet setting just minutes from the city and only 4 minutes to Costco! Contact us today for a guided tour or more information. (id:62517)
Boyes Group Realty Inc.
403 607 10th Street
Humboldt, Saskatchewan
Middle top floor unit #403 facing south with a 29 ft. x 4.5 ft. balcony!! Tasteful choices made throughout this 2 bedroom condo, enhancing the new and spacious rooms, the light colored laminate flows throughout and the kitchen/bathroom/laundry cabinetry accents the unit. Stainless steel kitchen appliances include dishwasher, fridge, stove and microwave hood fan. In-suite laundry with washer & dryer included, along with upper cabinets. Beautiful 4 pc. bathroom. Bedrooms are very spacious. Intercom in each unit to allow guests in and 1 electrified surface parking stall. Parkland Condominiums is downtown living, close to all amenities to enjoy only a short walk away! Buyer to have property taxes verified by the City of Humboldt. Call to view today! (id:62517)
Boyes Group Realty Inc.
Lot13bl12 Shoreline Drive
Fishing Lake, Saskatchewan
The newest development on Fishing Lake offers wider lots that the older developments allowing extra space for new builds. It has close proximity to the lake, paved road access, and backs a field. The lot is a 64.99 x 100.06 feet. Other lots are available in the development and those are mostly the same size. Power is to the lot and gas is available at the road, but water and septic would be up to the buyers. GST is applicable on the sale. No additional restrictions have been put on by the sellers so there is NOT "time to build" clause so you can move an RV on the lot if you wish (RV levy applicable). All buildings are to follow Bylaws from Hamlet and RM, and Fire Code. North Shore Fishing Lake offers excellent fishing, water sports, hunting, snowmobiling, etc.. The community also features a newly renovated recreation area with new beach volleyball, softball diamond, picnic area basketball court, and pickle ball court. Fishing Lake is only a couple hours from Regina and Saskatoon near Wadena, Wynyard, and Foam Lake with North Shore only 15 minutes from all the services Wadena has to offer as well as three 9-hole golf courses. (id:62517)
RE/MAX Blue Chip Realty
217 Broadway Street
Foam Lake, Saskatchewan
This house has plenty of upgrades from flooring, metal roof, siding, heater in garage, furnace and water heater to name a few. A nice little low maintenance house close to schools, parks, and more. This home maximized the square footage with a eat in kitchen with second bedroom, and laundry/3-piece bathroom off it leading to a good sized living room, with the primary bedroom off it. The second bedroom has a hatch to a partial basement that houses the High Efficient Furnace and Water Heater. Kitchen Appliances included. The yard is partially fenced and has a 1 car detached garage. (id:62517)
RE/MAX Blue Chip Realty
1411 North Service Road W
Swift Current, Saskatchewan
Are you searching for a profitable business opportunity where you can move in and start generating healthy revenue immediately? The business comes with established supplier accounts with top brands and a loyal clientele has already been built, providing a solid foundation for future growth.The fully renovated building boasts an appealing industrial modern design that enhances its attractiveness to future owners. Situated on 12,805 square-feet of land spanning two prime commercial lots, it offers frontage on the number one highway and ample parking space. The advertising possibilities are limitless with this prime location, complemented by a custom digital sign that enhances both revenue and marketing potential. Constructed with durability in mind, the building features a corrugated steel exterior, a quality metal roof with new sheathing, underground power, inset exterior lighting, and a single-phase 200 amp electrical system.The structure incorporates mixed construction, including brick, concrete block, and wood, along with updated eaves, troughs, soffits, and PVC windows. The plumbing system has been completely overhauled, featuring an energy-efficient forced air gas furnace and central air conditioning.Upon entering, you'll find a spacious front lobby that can serve as an exceptional waiting area but is currently utilized as office space. The showroom offers the potential to expand the shop space into this area. The rear section of the building is divided into multiple workspaces but could be opened up, including an embroidery room and a back shop. There is also a fully renovated kitchenette for staff, a modern washroom, and ample space that can be tailored to meet business needs. The basement, currently used for storage, with a second washroom. The property is equipped with PEX plumbing, central vac, and an air exchange unit. A full surveillance system monitors the exterior and main floor. Equipment, supplies, and inventory can be negotiated with the sale. (id:62517)
RE/MAX Of Swift Current
Lot 3 Bl12 Shoreline Drive
Fishing Lake, Saskatchewan
The newest development on Fishing Lake offers wider lots that the older developments allowing extra space for new builds. It has close proximity to the lake, paved road access, and backs a field. The lot is a 64.99 x 100.06 feet. Other lots are available in the development and those are mostly the same size. Power is to the lot and gas is available at the road, but water and septic would be up to the buyers. GST is applicable on the sale. No additional restrictions have been put on by the sellers so there is NOT "time to build" clause so you can move an RV on the lot if you wish (RV levy applicable). All buildings are to follow Bylaws from Hamlet and RM, and Fire Code. North Shore Fishing Lake offers excellent fishing, water sports, hunting, snowmobiling, etc.. The community also features a newly renovated recreation area with new beach volleyball, softball diamond, picnic area basketball court, and pickle ball court. Fishing Lake is only a couple hours from Regina and Saskatoon near Wadena, Wynyard, and Foam Lake with North Shore only 15 minutes from all the services Wadena has to offer as well as three 9-hole golf courses. (id:62517)
RE/MAX Blue Chip Realty
Lot 8, Diamond Road
Garden River Rm No. 490, Saskatchewan
Beautiful acreage building site in an exclusive subdivision located only 17 minutes from Prince Albert. This nicely treed lot is 6.03 acres and has services to the property line. Sellers states that the natural gas is prepaid up to 50 metres and the power is prepaid up to 80 metres. There are building restrictions in place to maintain property values, these restrictions allow for animals. Taxes are not assessed and the RM has approved a 3 year tax exemption for new homes being built. There are five 6-8/acre country residential lots left in this subdivision. Directions: Take Hwy #55 to Garden River bridge, watch for signs, take 1st right hand turn past the bridge to lot 8. (id:62517)
RE/MAX P.a. Realty
Lot 5, Garden Crescent
Garden River Rm No. 490, Saskatchewan
Beautiful fully fenced acreage building site in an exclusive subdivision located only 17 minutes from Prince Albert. This 7.17 acre lot has a shed onsite, services to the property line and the seller states that the natural gas is prepaid up to 50 metres and the power is prepaid up to 80 metres. Building restrictions are in place to maintain the property values, restrictions allow for animals. The taxes are not assessed and the RM has approved a 3 year tax exemption for new homes being built. There are five 6-8/acre country residential lots left in this subdivision. Directions: Take Hwy #55 to Garden River bridge, watch for signs, take 2nd left hand turn past the bridge, lot on right hand side. (id:62517)
RE/MAX P.a. Realty
24 Joseph Street
Dubuc, Saskatchewan
Oh my, this covered deck and the view of gorgeous back yard is something you need to see!! Multi species of trees and a 0.89 acre lot with single detached garage and storage shed. Super private home, with so much yard space you could develop multiple gardens and flower beds or your own little orchard if you so desired. This home has a great "cottage in the woods" type of feel with loads of tongue and groove wood features and a wonderful covered back deck. Galley kitchen with an abundance of cabinetry and counter space lead into the dining room (kitchen table and chairs included in sale) Fridge, stove, range hood fan and microwave included. The living room is so bright and cheerful with large picture windows. Main level features the primary bedroom and a recently updated 4 piece bathroom. New sink, toilet, flooring, paint and some plumbing and fixtures. On the upper level, the landing would lend itself well to a spot for your plants, a desk or reading nook. 2 additional bedrooms on the second level. The basement is unfinished and well suited for storage. Numerous update: high efficient nat. gas furnace, sewer pump, shingles, some vinyl siding, some exterior paint, bathroom toilet, sink, plumbing, flooring, paint, electrical mast and panel. Such an adorable property, you need to take a look while it is still available. (id:62517)
Living Skies Realty Ltd.
1416 Garnet Street
Regina, Saskatchewan
Welcome to 1416 Garnet Street! This well-maintained home offers 3 bedrooms and 2 full bathrooms, perfect for families or first-time buyers. The main floor features a spacious living room, a large kitchen with dining area, and a full bathroom. Upstairs, you’ll find three comfortable bedrooms along with another full bathroom. The basement provides plenty of storage space, while the backyard has room for a future garage with convenient alley access. Located close to schools, parks, shopping, and many other amenities, this property is ready for its new owners to move in and enjoy. (id:62517)
Exp Realty
220 2nd Avenue W
Maidstone, Saskatchewan
Nestled in a peaceful neighborhood, this adorable two-bedroom, one-bathroom home offers 752 square feet of cozy comfort. The main floor features a bright living area and a stylish kitchen with beautiful white cabinets and modern conveniences that make meal prep a breeze. The bathroom showcases a beautifully tiled tub surround, while the basement, partially finished with a subfloor and roughed-in bathroom, offers endless potential for expansion. Thoughtful updates throughout provide peace of mind, including a completely redone electrical system (2021), plumbing updates, windows (except 1 in porch), renovated porch (2019), renovated master bedroom (2021), and upgraded furnace (2005). The insulated double-car garage, brand-new washer and dryer, and landscaping improvements round out this well-maintained home. Affordable utilities average $80/month for power and $60/month for energy, with water, garbage, sewer, and recycling billed every two months at approximately $200. With its combination of charm, modern updates, and potential, this home is perfect for first-time buyers or anyone seeking a comfortable, move-in-ready property. Schedule your viewing today! (id:62517)
Dream Realty Sk

