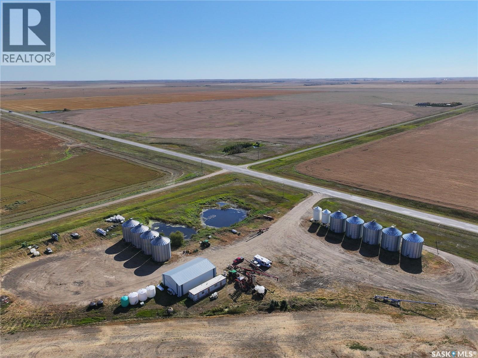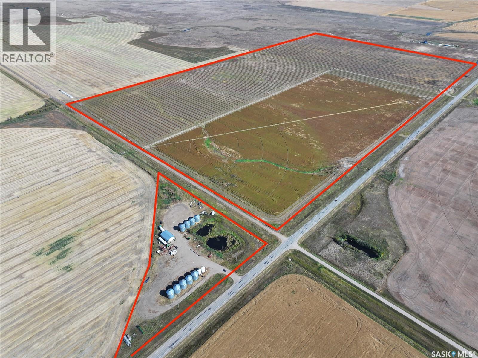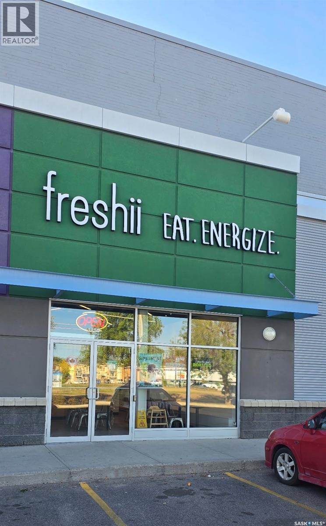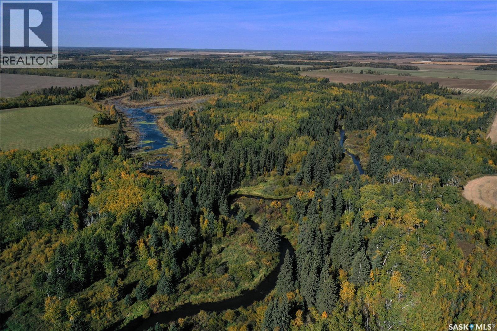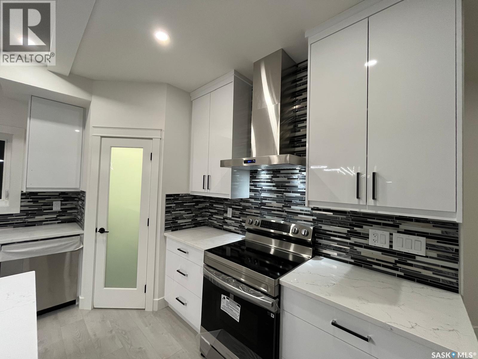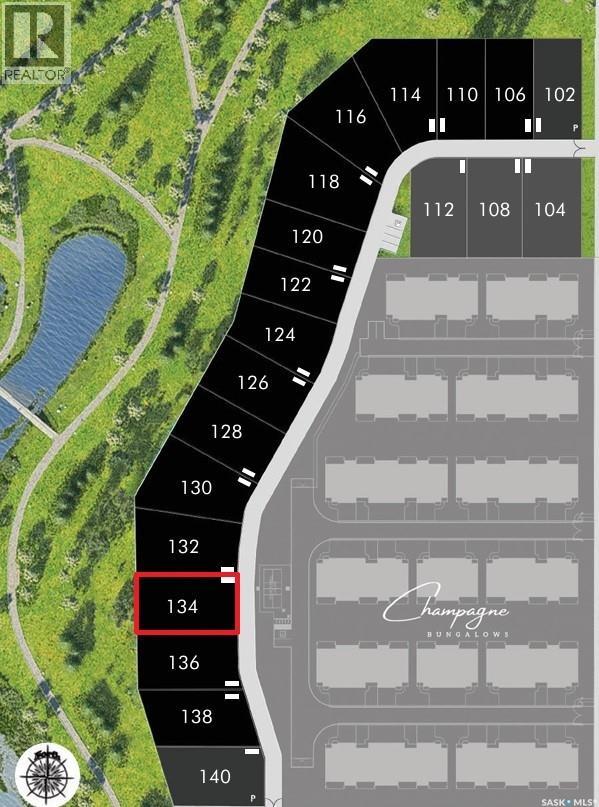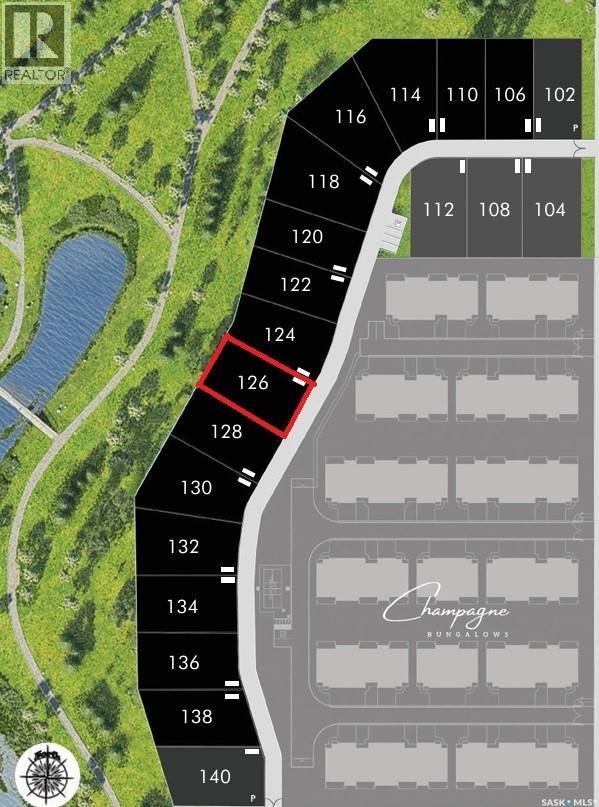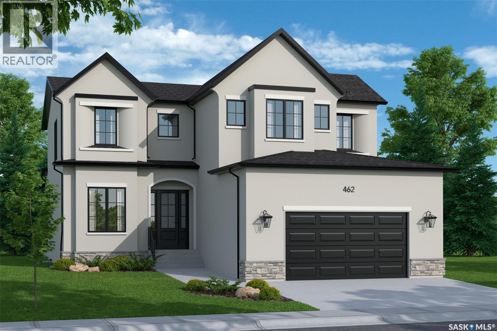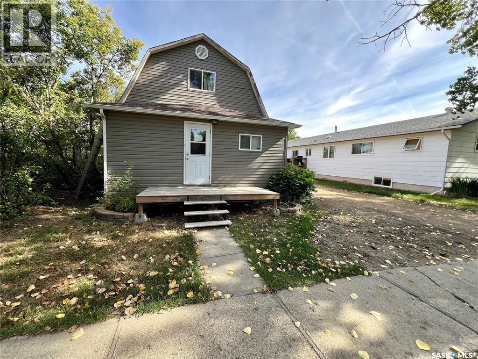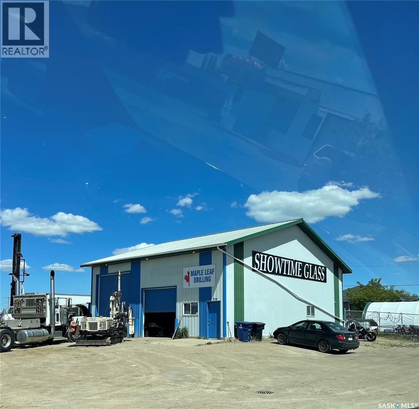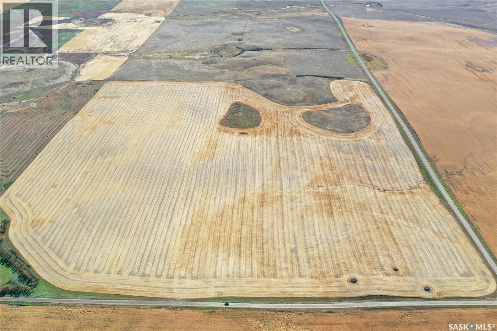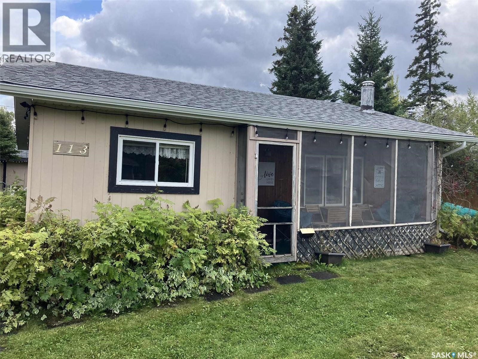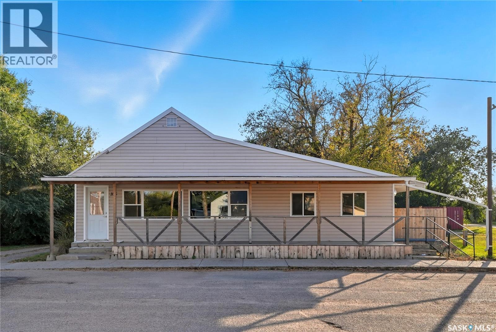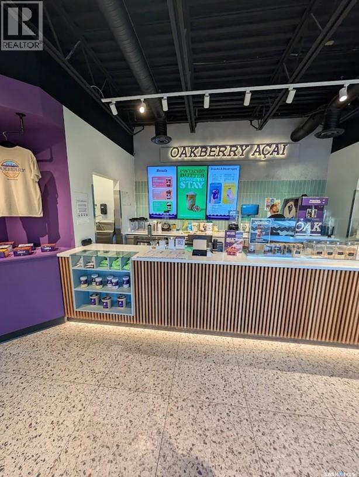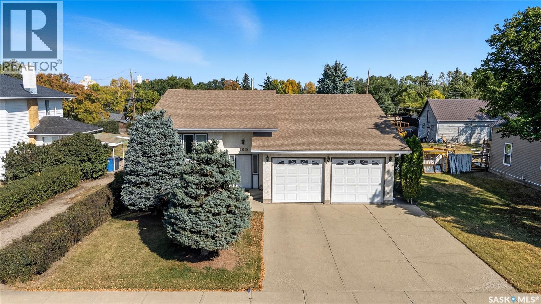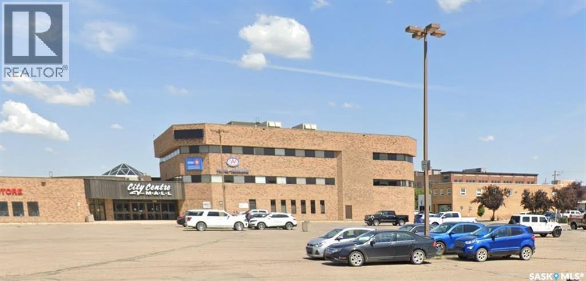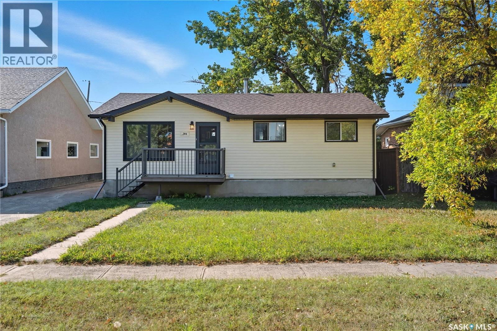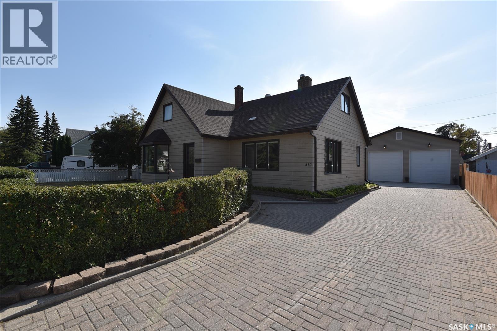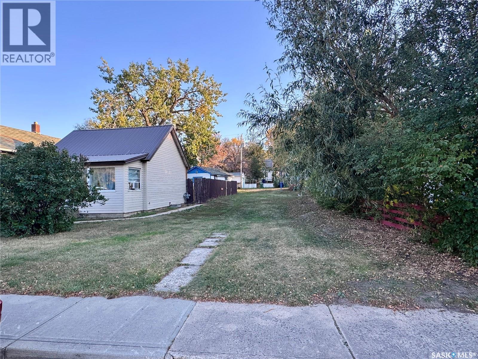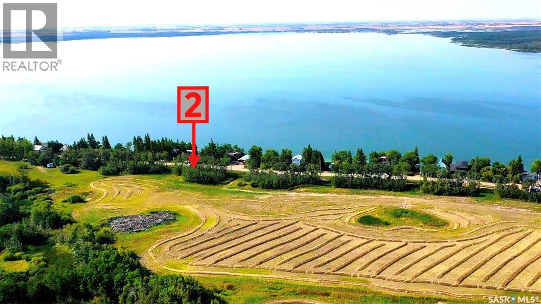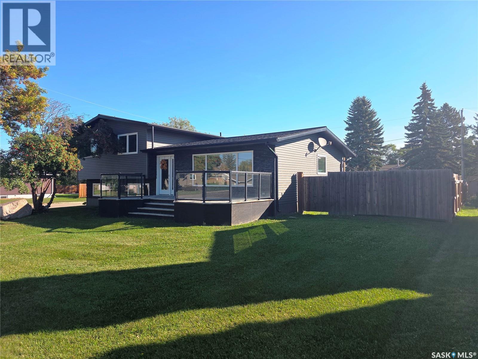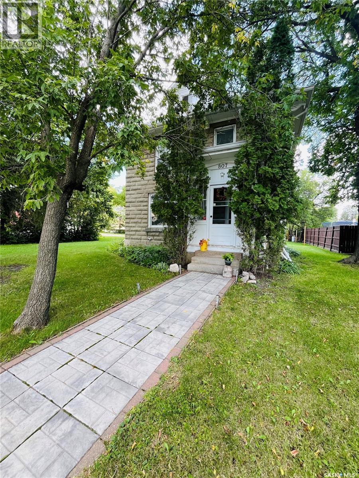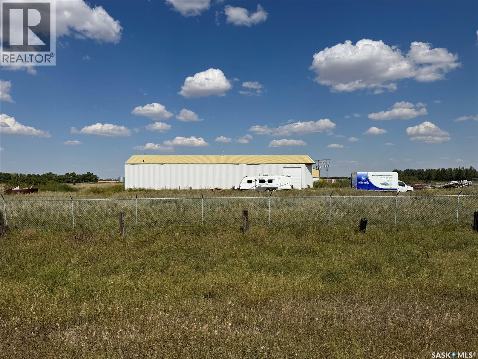Lorri Walters – Saskatoon REALTOR®
- Call or Text: (306) 221-3075
- Email: lorri@royallepage.ca
Description
Details
- Price:
- Type:
- Exterior:
- Garages:
- Bathrooms:
- Basement:
- Year Built:
- Style:
- Roof:
- Bedrooms:
- Frontage:
- Sq. Footage:
Adema
Rudy Rm No. 284, Saskatchewan
Excellent opportunity to add storage to an existing grain farm for an affordable price. The property features 9 - 20,000 bushel bins plus a 40 x 64 insulated shop. This yard is located just East of Broderick on a paved road for easy access for trucks and equipment. Opportunity for a revenue generating property with an excellent return. Most bins are currently rented out and tenant is available to rent the shop. Great location to run a business and have bin rental pay your mortgage! (id:62517)
Real Estate Centre
Adema
Rudy Rm No. 284, Saskatchewan
Great opportunity to expand your irrigated land base with a shop and added storage. Located just 3 miles East of Broderick along Highway 15. 1.5 1/4s of land with new pivots in 2025. More irrigated land available to purchase in the area. (id:62517)
Real Estate Centre
1250 3806 Albert Street
Regina, Saskatchewan
An exceptional turnkey investment opportunity awaits in Regina's high-traffic Golden Mile Shopping Centre. This established Freshii franchise offers a prime location, benefiting from the consistent foot traffic and loyal customer base of a bustling retail hub. As a globally recognized brand with an international presence, Freshii is dedicated to making healthy food convenient and affordable. The business features a dynamic and customizable menu of salads, bowls, burritos, wraps, and smoothies designed for a wide range of dietary preferences. With a proven business model, strong brand recognition, and established catering programs, this is a perfect chance for an entrepreneur to step into a thriving, in-demand enterprise and capitalize on the growing health and wellness market. (id:62517)
Royal LePage Next Level
Choiceland Recreational Quarter Ne Sask
Torch River Rm No. 488, Saskatchewan
Gorgeous and secluded recreational/hunting quarter only 2 miles south and 4 miles west of Choiceland Sask. This quarter is located in WMZ 50 with grid road access only from the south. The Bisset creek flows along the east boundary from north to south and a large section of natural overflow can be found in the centre. This is a wonderful habitat for deer, elk, moose and bear. Sama indicates approximately 30 cultivated acres with the balance of land as aspen/coniferous with plenty of logging potential. Located less than a mile from the torch trail bible camp. Call today and let us help you with this truly unique parcel. (id:62517)
Mollberg Agencies Inc.
238 Stromberg Court
Saskatoon, Saskatchewan
Welcome to this stunning brand-new modified bilevel home in Kensington built by B & D Star Homes. Over 1,630 sq. ft. of beautifully designed living space. This home features an open concept floor plan that floods with natural light. The main floor offers a spacious living area with modern finishes, and a stylish décor. The large dinning space, adjacent to the kitchen, can fit a table of 10. With soft close cabinets, quartz counter top, hood fan that vents outside, gas stove & high-end appliances, this kitchen boasts luxury. There are 2 large bedrooms along with a gorgeous 4 piece bathroom also on the main floor. The upper level above the garage features a huge master bedroom with a walk-in closet & a 5 piece en-suite. In the basement there is very large family room/the 4th bedroom with a 4 piece bathroom. In addition, there is a 2 bedrooms legal suite in the basement with a separate entry. (id:62517)
RE/MAX Saskatoon
134 710 Brighton Boulevard
Saskatoon, Saskatchewan
Welcome to Encore in Brighton! This is your opportunity to build with one of Saskatoon’s most renowned builders—Maison Design & Build. These premium lots are available exclusively in combination with a custom home purchase by Maison. Priced at $499,900 plus GST, each package delivers exceptional craftsmanship and the chance to create a home tailored to your lifestyle. Maison offers the flexibility to custom design the home of your dreams or to choose from their collection of pre-produced plans, each crafted with signature attention to detail, quality, and style. (id:62517)
Trcg The Realty Consultants Group
126 710 Brighton Boulevard
Saskatoon, Saskatchewan
Welcome to Encore in Brighton! This is your opportunity to build with one of Saskatoon’s most renowned builders—Maison Design & Build. These premium lots are available exclusively in combination with a custom home purchase by Maison. Priced at $499,900 plus GST, each package delivers exceptional craftsmanship and the chance to create a home tailored to your lifestyle. Maison offers the flexibility to custom design the home of your dreams or to choose from their collection of pre-produced plans, each crafted with signature attention to detail, quality, and style. (id:62517)
Trcg The Realty Consultants Group
134 710 Brighton Boulevard
Saskatoon, Saskatchewan
Welcome to Encore! This is a luxury walk out community in Brighton. Secure your build with Maison Design Build. Triple attached heated garage, fully developed walkout basement. Pricing is based on Maison's quality, specs and previously built homes. Floor plans available to bonafide buyers. Construction to commence upon completion of the builder's contract. Maison will also do a custom build on this lot if you desire. (id:62517)
Trcg The Realty Consultants Group
82 3rd Avenue E
Central Butte, Saskatchewan
82 3rd AVE E located in the inviting and friendly community of Central Butte, SK. Move in ready and attractively priced! The main floor welcomes you with an open concept kitchen and dining area, spacious living room and a beautifully updated 4 pc bathroom. There are generous sized porches located on both the front and rear of the home. Perfect for storage or the ideal place to kick off your boots after a long day. Upstairs you will find two bedrooms connected by a Jack and Jill bathroom. The fully finished basement adds even more living space, complete with cozy family room, bar area, laundry with storage and utility room. Step outside to the large yard and and deck off the back door. All of this nestled in this small town where community and comfort meet. Located just a quick 30 min drive the the popular Palliser Regional Park, home to Sageview Golf Course. Home sweet home without breaking the bank. (id:62517)
RE/MAX Of Swift Current
739 Centennial Drive N
Martensville, Saskatchewan
This sale includes land & buildings. Corner lot with easy access, lot 158 x 150 building 2000 Sq/ft. Shop with 200 amp service, separate office space, 2 over head doors, in floor boiler heat & 2 pce bath. Property offers many future possibilities with ample space for additional build outs. (id:62517)
Boyes Group Realty Inc.
Rm#292 Milton-557.31 Acres
Milton Rm No. 292, Saskatchewan
557.31 Acres of Grain land in RM#292 Milton. NW 24-30-29 W3, SE 24-30-29 W3, W1/2 SW 19-30-28 W3, NE 13-30-29 W3. 479.32 Cultivated Acres as per SAMA. 1 oil site with yearly lease of approx $3000. Available to farm in 2026. Price $2871 per titled acre. (id:62517)
Exp Realty
113 Foster Street
Lakeland Rm No. 521, Saskatchewan
Cozy Cabin at Emma Lake - Murray Point Subdivision A must see property Have you always dreamed of owning a lake cabin... but thought it was out of reach? Here is your chance!! Affordable, full of character, and in a prime location at Murray Point in beautiful Emma Lake Saskatchewan. This sweet 2-bed, 1-bath 3-season cabin is full of charm and just steps from the sandy beach, trails & frisbee golf! 2 bedrooms 4-piece bath. Bright kitchen with a sunny dining nook Cozy living room It has 2 sunrooms one front and one with extra sleeping option in the back Bonus bunkhouse for guests backyard area has large Firepit, 3 sheds & camper parking room for a garage. Needs a little aesthetic love, (paint or siding new screen door) but it’s packed with creative potential & peace. Ready for someone to make it their own! New in 2025 are the shingles, soft, facia and eavestroughs (done August-September. Call your realtor today to make appt to view. (id:62517)
RE/MAX Saskatoon
105 Main Street
Harris, Saskatchewan
Small-Town Charm Meets Big Value in Harris! Welcome to 105 Main Street in Harris, SK — a friendly rural community just 45 minutes from Saskatoon and 20 minutes from Rosetown. This massive bungalow offers incredible value and plenty of room for the whole family. Inside, you’ll find an open-concept living and dining area, perfect for entertaining, plus 4 oversized bedrooms, a den, and 3 full bathrooms. A designated laundry area makes daily living easy. Step outside to enjoy a beautiful covered front veranda and a huge fenced backyard with mature trees, a deck, storage shed, and a smaller detached garage/workshop — ideal for projects or extra storage. Major renovations were completed about 10 years ago, including laminate flooring, updated kitchen cupboards and countertops, bathrooms, plumbing, electrical, and windows. Plus, you’ll enjoy peace of mind with a maintenance-free metal roof, new furnace (2024), water heater (2023), and fence (2021). Located right on Main Street, you’re just steps from the grocery store, credit union, post office, and pub. This is an affordable family home with unmatched value — small-town living at its best! Contact your favourite REALTOR® today to book a viewing. Buyer to verify all measurements. (id:62517)
Century 21 Fusion
102 626 Broadway Avenue
Saskatoon, Saskatchewan
Oakberry franchise, a global leader in healthy açai bowls, in a prime, high-traffic location on Saskatoon’s prestigious Broadway Avenue. This 1,100 sq ft store features over $190,000 in leasehold improvements and a full suite of equipment for immediate operation. The business has proven profitable even during recent area construction, with historical sales reaching $38,000/month, showcasing immense growth potential as the neighborhood returns to normal. Ideal for an ambitious owner-operator or investor, this is a rare chance to acquire a premium business secured by a long-term lease with renewal options. Don't miss out! (id:62517)
Aspaire Realty Inc.
109 1st Avenue E
Gravelbourg, Saskatchewan
Are you looking for your next home? You won't want to miss this one - pride of ownership shines here! This immaculately maintained bi-level home was built in 1991 and boasts over 1,100 sq.ft. with a double attached garage. This 4 bed / 2 bath home provides excellent space for a family. Excellent curb appeal as you pull up. Heading inside you are greeted by a spacious foyer with access to your attached garage. Heading upstairs we are greeted by a good sized living room. Heading back we find a spacious formal dining room with access to your huge tiered deck - perfect for entertaining or your morning coffee. Off the dining room we find a large U-shaped kitchen boasting lots of cabinets and counter space - with an eat-up bar. This is sure to be the heart of this home. Down the hall we find 2 large bedrooms! Finishing off the main floor we find main floor laundry and a 4 piece bathroom. Heading downstairs we have a large family room - the perfect place for the kids to play. There is a second 4 piece bath, 2 more large bedrooms, a den/office and storage spaces! Outside we find a large 50' x 150' lot with lots of privacy from the hedges. Lots of grass and a large garden area as well. This home provides great value for any buyer - excellent family home! Located in the bustling town of Gravelbourg - just minutes from Thomson Lake! Reach out today to book your showing! (id:62517)
Royal LePage Next Level
110 Souris Avenue
Weyburn, Saskatchewan
this is a judicial sale. contact your agent for info and viewing. commercial retail and office shopping center on high profile major artery in Weyburn, Sask. ample parking. (id:62517)
RE/MAX Crown Real Estate
244 5th Avenue E
Gravelbourg, Saskatchewan
Looking for an excellent starter home or family home? This 4 bed / 2 bath bungalow boasts 864 sq.ft and a garage! Good looking home as you arrive! Heading inside you are greeted by a large living room with an open living concept with the kitchen. The spacious kitchen has lots of space for a dining table and lots of cupboard space. The kitchen has access to your large deck - perfect for a relaxing evening. Down the hall we find 3 bedrooms and a 4 piece bathroom. Heading downstairs we are greeted by a huge family room with a kitchenette. There is a 4th bedroom, a den/office and a 3 piece bathroom with laundry. Heading outside you find a large yard with a huge shed and a 14' x 24' detached garage with power and a concrete floor. Quick possession is available! Located in the bustling town of Gravelbourg - just 10 minutes from Thomson Lake. Reach out today to book your showing! (id:62517)
Royal LePage Next Level
412 Centre Street
Nipawin, Saskatchewan
Sprawling family home on one of the finest lots Nipawin has to offer. If you've been searching for a sturdy home with loads of character look no further! Plenty of old world charm to combine with your fresh and new ideas. This one has over 2600 square feet of living space with ample bedrooms and bathrooms for all. The recently constructed 30'x30' heated garage takes up only a small portion of the quarter acre parcel. Plenty of space here, perfect for gardening, evening fireside visits, BBqing on the patio off of the kitchen, spare parking, you name it the lot can accommodate. Centrally located to all three schools and is within walking distance of all major downtown amenities along with the Nipawin hospital. Book your showing of this iconic Nipawin home today, it truly needs to be seen to be appreciated! (id:62517)
Mollberg Agencies Inc.
239 Iroquois Street W
Moose Jaw, Saskatchewan
Affordable, residential building lot in a mature south hill location. This lot could be the perfect location for your new home or revenue property. Property may be eligible for 5 year property tax exemption (contact city of Moose Jaw for details). (id:62517)
Royal LePage Next Level
Lot 2 Bl13 Shoreline Drive
Fishing Lake, Saskatchewan
The newest development on Fishing Lake offers wider lots that the older developments allowing extra space for new builds. It has close proximity to the lake, paved road access, and backs a field. The lot is a 64.99 x 100.06 feet. Other lots are available in the development and those are mostly the same size. Power is to the lot and gas is available at the road, but water and septic would be up to the buyers. GST is applicable on the sale. No additional restrictions have been put on by the sellers so there is NOT "time to build" clause so you can move an RV on the lot if you wish (RV levy applicable). All buildings are to follow Bylaws from Hamlet and RM, and Fire Code. North Shore Fishing Lake offers excellent fishing, water sports, hunting, snowmobiling, etc.. The community also features a newly renovated recreation area with new beach volleyball, softball diamond, picnic area basketball court, and pickle ball court. Fishing Lake is only a couple hours from Regina and Saskatoon near Wadena, Wynyard, and Foam Lake with North Shore only 15 minutes from all the services Wadena has to offer as well as three 9-hole golf courses. (id:62517)
RE/MAX Blue Chip Realty
302 8th Street E
Wynyard, Saskatchewan
Exceptional Family Home! Discover a perfect blend of small-town living and modern luxury in this beautiful 5-bedroom, 3-bathroom family home. Ideally located close to the BHP Jansen mine, this property is built for comfort, efficiency, and entertaining. The stunning kitchen is a chef's dream, featuring a unique stainless steel food-grade counter with an extra sink, a 6-burner gas stove, and a separate double oven. The luxurious primary suite boasts an ensuite with heated porcelain tile floors. Enjoy year-round comfort and low utility bills thanks to a high-efficiency furnace, air exchanger, on-demand hot water, and triple-pane argon gas windows. Outside, a fully fenced private backyard features a large deck for entertaining. The home's curb appeal is enhanced by beautiful siding with stone accents, a front deck, and a large double detached garage. Highlights: 5 Bedrooms, 3 Bathrooms Chef's Kitchen with Premium Appliances Heated Floors in Primary Ensuite High-Efficiency Features Throughout Private, Fenced Backyard with Large Deck Double Detached Garage Ready for you to call home! Contact us for a viewing today. (id:62517)
Century 21 Fusion
295 12th Avenue W
Melville, Saskatchewan
Welcome to 295 12th Avenue W in the thriving community of Melville! This impeccably maintained 2 bedroom, 1 bathroom townhouse offers comfort, efficiency, and peace of mind with a long list of thoughtful upgrades. You’ll appreciate the newer high-efficiency furnace (2020), tankless on-demand water heater (2024), and central A/C (2020) — ensuring year-round comfort. The cozy living room features a charming wood-burning fireplace, perfect for relaxing evenings. Additional updates include: newer carpet, full window replacement (2007), skylights (2007), and a BathFitter tub/shower install (2015) for a clean, updated, low-maintenance bathroom. The soffits and fascia were redone in 2024, and both the roof on the house and garage have been replaced in recent years. This home also includes a single detached garage, ideal for additional storage or secure parking. Perfect for retirees, snowbirds, young professionals, or as an investment – this is a great opportunity to own a move-in ready home in an established neighbourhood. (id:62517)
RE/MAX Crown Real Estate
807 Gordon Street
Moosomin, Saskatchewan
This GORGEOUS home is nothing short of amazing! Featuring ORIGINAL hardwood flooring/trim/baseboards, pocket doors, stained glass windows, NEW ceilings throughout, and 10 ft ceilings; it’s sure to leave you speechless! It sits on 1 1/2 BEAUTIFULLY LANDSCAPED lots with fruit trees, perennials, peaceful deck area, and it’s just a short walk to the schools, daycare, and downtown! Once inside you’ll be greeted by a beautiful entrance with a staircase leading to the second level. There’s also access from here into the parlour, living room, and dining room with 3 original pocket doors dividing the spaces. Through the dining room you’ll find the nice, BRIGHT kitchen with white cabinetry, along with a servants stairway to the second floor and access to the insulated garage/deck. The second level provides you with 3 SPACIOUS bedrooms, storage room, large 4pc bathroom, and an office leading up to the attic. This EXTRA living space is perfect and even features an additional 4pc bathroom and bedroom. Currently set up as a studio, you can convert it to whatever you so choose! You can tell just how much the owners have loved this property; it has been METICULOUSLY cared for and it shows the second you drive up to it. UPDATES INCLUDE: water heater (2024) and shingles (2022). **This home belongs to Canadian Recording Artist Eli Barsi** SMOKE FREE and PET FREE home! LINK for VIDEO available upon request! (id:62517)
Royal LePage Martin Liberty (Sask) Realty
Drinkwater
Drinkwater, Saskatchewan
High-exposure investment opportunity just outside Drinkwater, SK. Set on 8.78 acres with over 800 sq. ft. of highway frontage, this property offers excellent visibility and accessibility for a wide range of uses. The site includes two standalone buildings totaling 10,775 sq. ft. along with a massive 50,000+ sq. ft. concrete pad, providing ample space for storage, parking, or expansion. Fully serviced with natural gas and two separate 3-phase power supplies, the property is ready to accommodate industrial operations, commercial tenants, or future development projects. With its strong infrastructure, flexible land base, and strategic location along the highway, this is a rare opportunity to secure a property that offers both immediate functionality and long-term growth potential. (id:62517)
RE/MAX Of Moose Jaw

