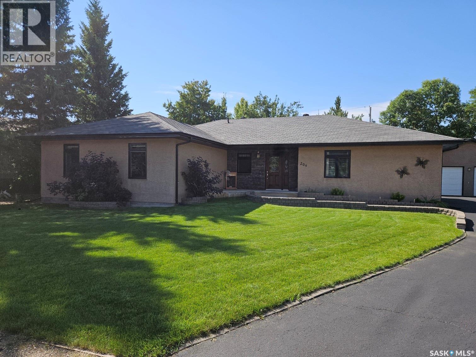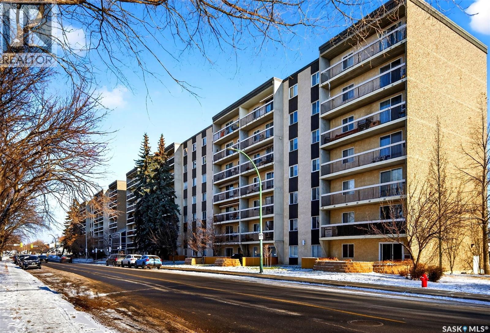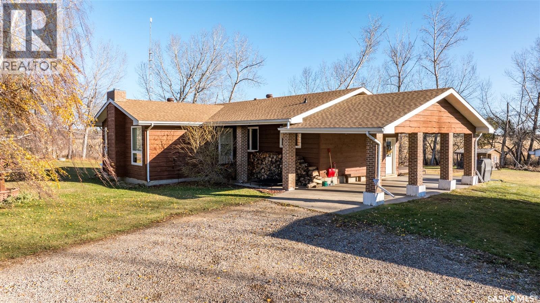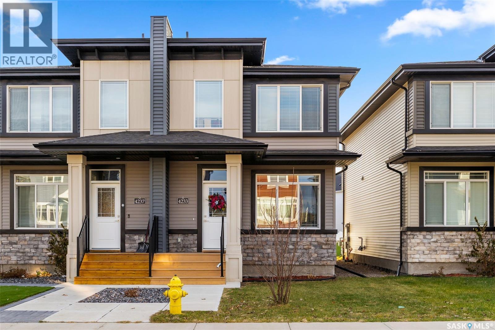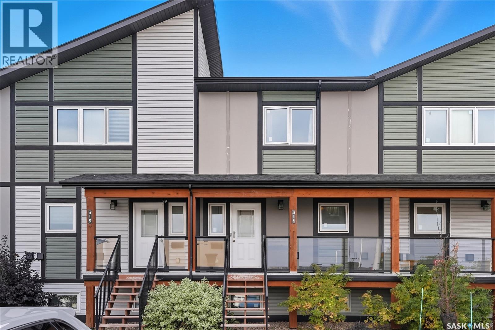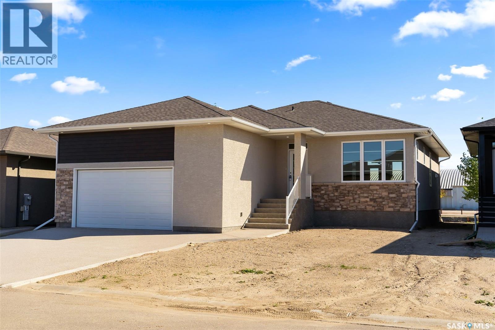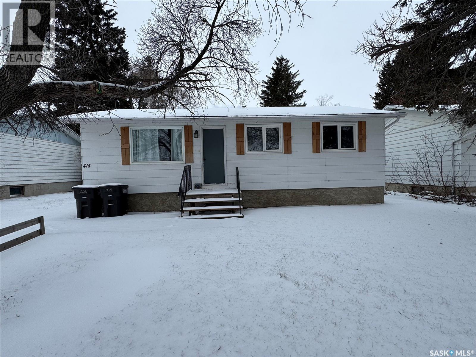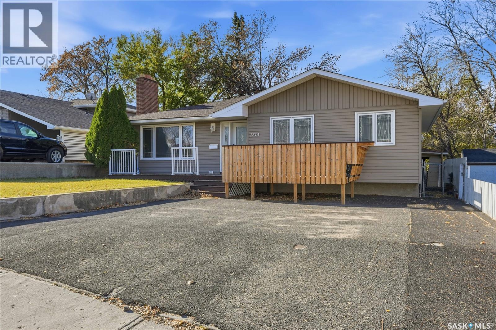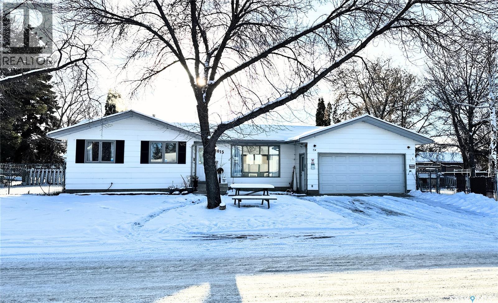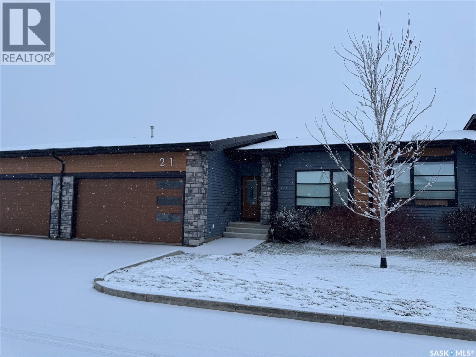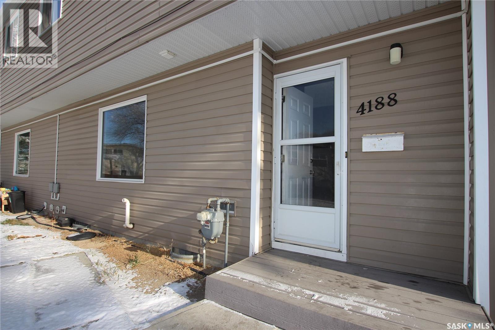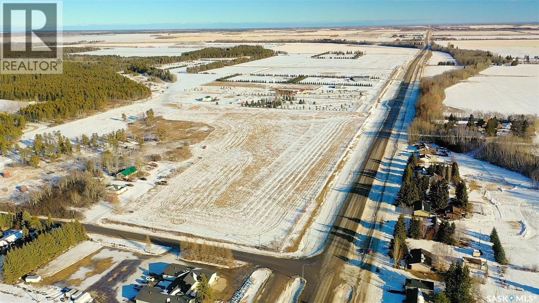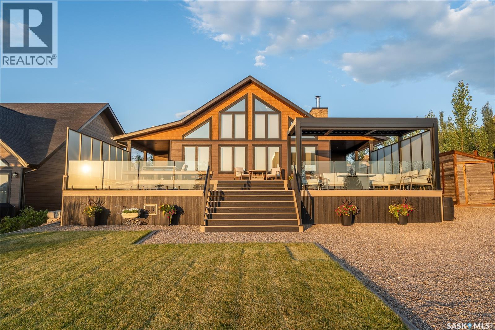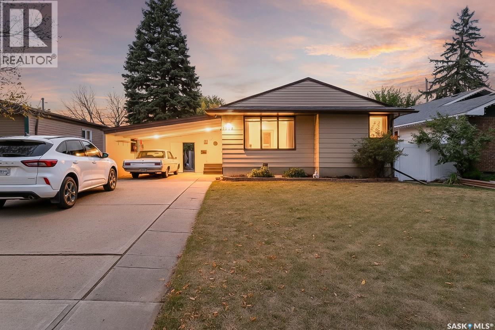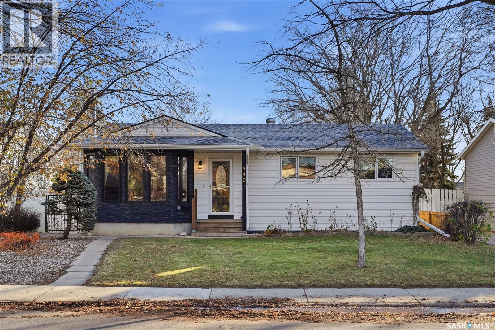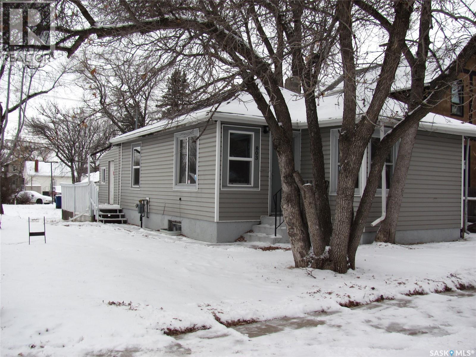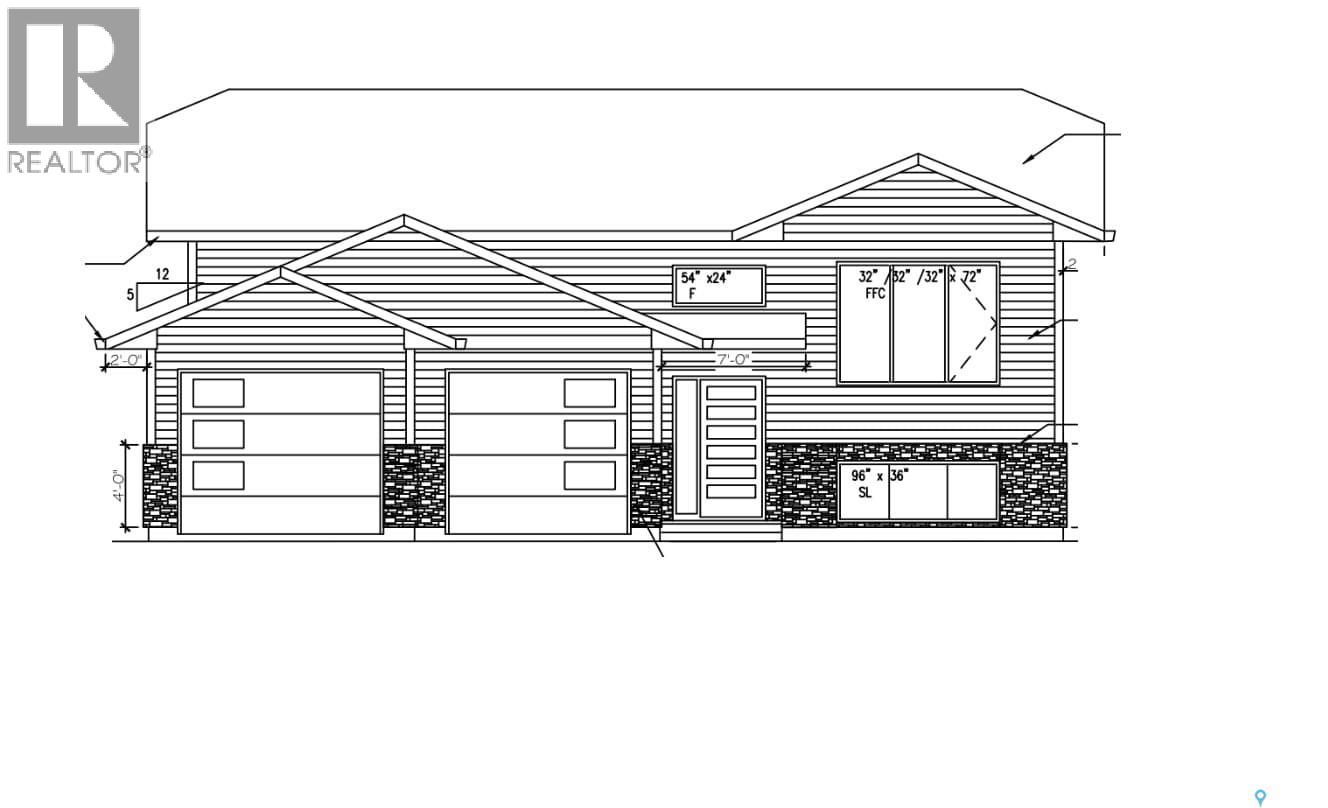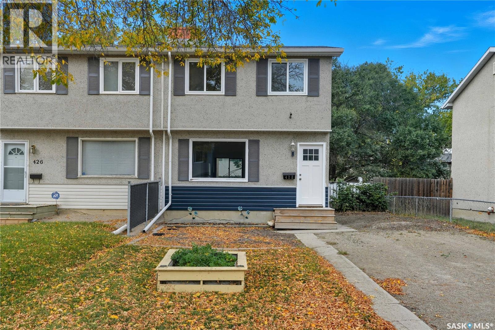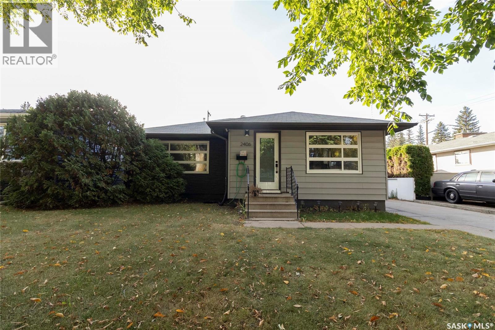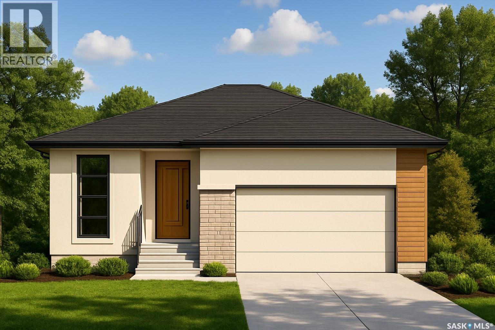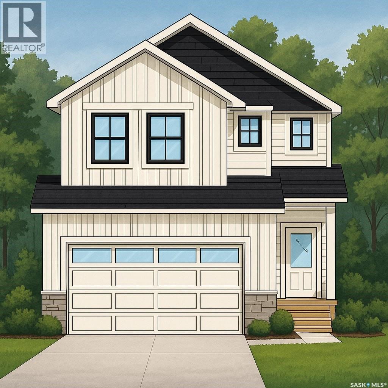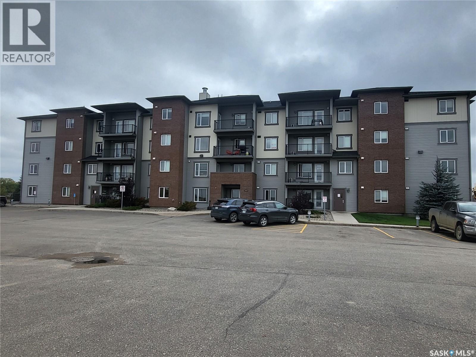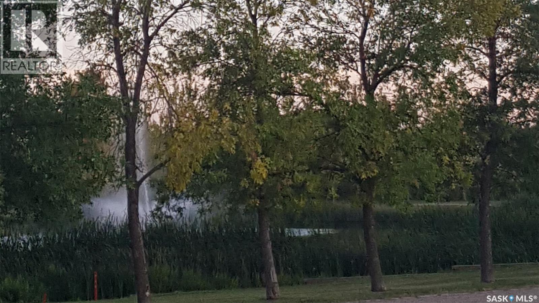Lorri Walters – Saskatoon REALTOR®
- Call or Text: (306) 221-3075
- Email: lorri@royallepage.ca
Description
Details
- Price:
- Type:
- Exterior:
- Garages:
- Bathrooms:
- Basement:
- Year Built:
- Style:
- Roof:
- Bedrooms:
- Frontage:
- Sq. Footage:
209 Park Street
Leroy, Saskatchewan
Located in Leroy, Saskatchewan this 2008 built pristine bungalow is built on a 4 foot insulated crawl with approximately 1996 square feet. Upon entry to the home you are greeted with a 3 season room with a wall of glass door that open to the back deck. The kitchen has an abundance of cabinets, a corner pantry, an island and a dining room that overlooks the back yard. The living room features a wood burning fireplace, and a large office with ample storage is located just off the living room. The primary bedroom has a walk in closet, as well as a large bathroom. There is a family room/games room, a 4 piece bathroom and a second bedroom with a large walk in closet. This home could have an additional bedroom just off the games room. This home shows pride of ownership and is extremely well cared for throughout. A large portion of the shingles on the house were replaced in July of 2025. Located on 2 lots, there is a large deck (partially covered), a fire pit area, 2 raised garden beds, RV sewer hook up beside the house, flower beds, a 12 x 20 storage shed as well as an extra large heated garage with a separate panel box, a 2 piece bathroom, ample room for a work shop or hobby area. The asphalt driveway has room for extra parking. Call your agent to arrange a showing today. All measurements to be verified by the Buyers. (id:62517)
RE/MAX Saskatoon - Humboldt
521 4045 Rae Street
Regina, Saskatchewan
Welcome to #521 – 4045 Rae Street located in the desirable neighbourhood of Parliament Place. This meticulously-kept 2 bedroom, 1 bathroom condo offers 990 sq ft of comfortable living space on the 5th floor with an east-facing balcony providing excellent natural light. The unit features a spacious layout with in-suite laundry and a large walk-in closet in the primary bedroom. The kitchen appliances are very gently used and in like-new condition, making the home move-in ready. This concrete building is ideally situated close to all amenities, including a bus stop directly at the building and the Golden Mile Mall within walking distance. Condo fees include heat and water. Residents also have access to a 2nd-floor common area, as well as a main-floor guest room that can be reserved for visitors or small events. (id:62517)
RE/MAX Crown Real Estate
Nesbit Forest Drive Acreage
Garden River Rm No. 490, Saskatchewan
Stunning 1,364 sqft bungalow situated on 9.88 acres, just 20 minutes from Prince Albert and 10 minutes from Meath Park! This beautiful property welcomes you with sleek vinyl plank flooring throughout and an abundance of natural light. The main floor features a large living room with a nice wood burning fireplace, a spacious dining area and a bright kitchen complete with white cabinetry, stylish backsplash and stainless steel appliances. There are also 3 generous bedrooms, a 4 piece bathroom and a convenient combined laundry and bathroom with a stand up shower that completes the main level. The fully finished basement offers plenty of room for hobbies, movie nights and gatherings with family and friends, featuring an expansive family room, a 4th bedroom, a 2 piece bathroom and a utility room. Step outside to enjoy your morning coffee or unwind in the evenings on the deck or patio that is surrounded by mature trees that provide privacy and serene views. Car enthusiasts, hobbyists or anyone in need of extra space will appreciate the insulated double detached garage, carport and large quonset with concrete flooring, perfect for parking, storage or a workshop. There is also a garden area, ideal for someone who enjoys gardening and cultivating a vibrant outdoor space. The property is connected to a well water system and has a lagoon sewer system. Experience the best of country living with this exceptional property. Don't let this opportunity pass by! (id:62517)
RE/MAX P.a. Realty
4233 E Keller Avenue
Regina, Saskatchewan
Welcome to 4233 E Keller Avenue, a beautifully designed freehold townhome with no condo fees located in The Towns. This property offers incredible value, modern finishes, and the ease of move-in-ready living. The exterior features contemporary curb appeal with low-maintenance siding and eye-catching stone accents. Step inside to a spacious front foyer with a double closet for convenient storage. The main floor boasts an airy, open-concept layout finished with 9 ft ceilings and luxury vinyl plank flooring. A large picture window brightens the living room, which flows seamlessly into the dining area overlooking the fully fenced backyard. The stylish kitchen is equipped with crisp white cabinetry, a generous sit-up island, quartz countertops, a double sink, accent lighting, and a full stainless steel appliance package. A 2-piece powder room, mudroom and access to the backyard complete the main level. Upstairs, plush carpet leads you to a cozy loft—perfect for a home office or reading nook. The primary bedroom offers plenty of space, complete with a walk-in closet and a 4-piece ensuite featuring a deep soaker tub and quartz-topped vanity. Two additional bedrooms, a second 4-piece bath, and convenient second-floor laundry complete this floor. The basement is framed and insulated along exterior walls, includes a rough-in for a future bathroom, and offers excellent storage or development potential. Outside, the fully fenced PVC yard includes a gate leading to the double parking pad with laneway access—making a future garage a great option. Added features include central air, owned water softener (2019) and new water heater (2025). Move in and enjoy! (id:62517)
RE/MAX Crown Real Estate
316 620 Cornish Road
Saskatoon, Saskatchewan
Welcome home to 316-620 Cornish Road. Three bedroom townhouse in the desired neighbourhood of Stonebridge. This bright home features a modern kitchen with quartz countertops, stainless steel appliances, and ample counter space. The main floor includes a decent size living room, two piece bath, and deck access. Upstairs offers three bedrooms, including a primary with walk in closet and a 4 piece bath. A single detached garage also come with this unit, as well as an additional parking spot in front of the unit. Don’t miss out. Book your showing today! (id:62517)
Boyes Group Realty Inc.
5 Konanz Bay
Balgonie, Saskatchewan
Welcome to 5 Konanz Bay in Balgonie! Just minutes from Regina, this 1,405 sqft bungalow by Outlander Construction is functional and stylish. Showcasing open-concept living at its best, this is the perfect space for entertaining and active family living! The kitchen features loads of trendy shaker-style cabinetry, quartz countertops and an 8’ eat-up island. The spacious primary bedroom offers a walk-in closet and 3-piece ensuite. Rounding out the main floor are 2 additional bedrooms, a 4-piece bath and convenient main floor laundry. The basement exterior walls are framed and insulated and plumbing is roughed in for another bathroom. Progressive home warranty is in place. Other features include: over-sized double garage, exposed aggregate driveway and maintenance-free exterior. (id:62517)
RE/MAX Crown Real Estate
414 3rd Avenue N
Naicam, Saskatchewan
Welcome to this cozy and affordable 879 sq ft bungalow, perfectly located at 414 3rd Avenue in the welcoming town of Naicam. Just one block from the school, this home offers the ideal blend of convenience, comfort, and value—perfect for first-time buyers, young families, or those looking to downsize. Step inside to find a functional, open-concept layout featuring a spacious kitchen, living, and dining area. The kitchen offers ample cabinet space and a bright eat-in dining area, making everyday cooking and family meals a breeze. You'll also find two generous bedrooms and a full bathroom, all designed with practicality in mind.Outside, enjoy a fully fenced, generous-sized yard—ideal for children, pets, gardening, or even future expansion to build the garage you've always wanted.The basement is currently unfinished, offering a blank canvas with the potential to add additional living space, including a third bedroom and family room.Located in a quiet, close-knit community, this home combines the charm of small-town living with the convenience of being a short drive to larger centers. Whether you're entering the housing market or searching for a solid investment opportunity, this home is full of potential. Don't miss out—book your viewing today! (id:62517)
Prairie Skies Realty
1008 Parklane Drive
Assiniboia, Saskatchewan
You will love calling 1008 Parklane Drive your new home! Located in a very desirable area, this spacious bungalow-style home complete with an attached garage, will be perfect for you and your family! As you enter from the garage, you find a spacious living room, a well-designed kitchen with an adjacent dining area large enough for all of your important diners! Yes, there is a main floor laundry room! Down the hall, you find a full bathroom & 3 bedrooms, (primary has a 2pc en-suite, of course!). Stepping into the lower level, you find a large family room that's perfect for casual relaxation & entertainment, yet another full bath, a storage room, & utility room to complete the level! Features include: C/A, over 1080 sq/ft on main floor, 24X30 heated & insulated garage, corner lot is 6969 sq/ft,...did I mention the great location?! Be sure to view the 3D scan of the great floor plan & 360s of the outdoor spaces! Do not miss this amazing home! (id:62517)
Century 21 Dome Realty Inc.
1314 Henleaze Avenue
Moose Jaw, Saskatchewan
Spacious 5 bedroom, 3 bathroom home offering over 1,200 sq. ft. on the main level with an additional kitchenette area in the basement. The property features a large double garage with 220 amp service. Spacious backyard. Located in Central Moose Jaw close to all amenities and transportation. (id:62517)
Homelife Crawford Realty
1015 Wyllie Crescent
Prince Albert, Saskatchewan
This well-loved 1,280 sq ft home offers exceptional space, flexibility, and comfort for a variety of lifestyles. The main floor features a welcoming sunken family room with a gas fireplace, three bedrooms, a main bathroom, and a private ensuite off the primary. The living room, dining room, and kitchen create an easy, connected flow ideal for daily living and hosting. The separate-entry basement suite provides even more versatility, including shared laundry, a full kitchen, bathroom, one bedroom, two dens, and generous storage. Whether you need additional living space, room for guests, or an opportunity to rent, this lower level is ready to adapt. Outside, you’ll appreciate the insulated two-car garage, RV parking, and the convenience of being close to Carlton High School and the new Yard Business District. A wonderful opportunity to settle into a home, fully furnished, with plenty of room to grow. (id:62517)
RE/MAX P.a. Realty
21 103 Pohorecky Crescent
Saskatoon, Saskatchewan
Welcome to The Pines, where comfort, style, and nature come together in this rare walk-out bungalow-style townhouse set in a prime location within the Evergreen community. This beautifully maintained home offers effortless living with an attached double garage, serene surroundings, and amazing backyard views overlooking a calming creek. Step into an inviting open-concept main floor, featuring a bright kitchen, dining area, and living room that all take full advantage of the picturesque views. The cozy living room includes a stylish electric fireplace, and the dining area offers direct access to the upper deck—perfect for enjoying your morning coffee or an evening of relaxation. The main floor is complete with 2 bedrooms, 2 bathrooms, convenient main-floor laundry, and laminate flooring throughout for a warm, cohesive feel. The finished walk-out basement extends your living space with an abundance of natural light, soft carpeting, and a spacious family room with another electric fireplace. Two additional bedrooms, a 4-piece bathroom, and a large utility/storage room make this level as functional as it is comfortable. Additional features include: all appliances, beautiful window coverings, central air, central vac, gas on-demand water heater, high-efficiency furnace, and more—ensuring year-round comfort and convenience. Located in one of the best spots within The Pines condo complex, this home offers quick access to amenities, parks, and scenic walking paths throughout Evergreen. A rare find you won’t want to miss! Presentation of offers: Tuesday, December 2, 2025 at 9:00 a.m. (id:62517)
Boyes Group Realty Inc.
4188 Castle Road
Regina, Saskatchewan
Welcome to your new home in one of the most sought-after neighborhoods near the University of Regina! This beautifully maintained 3-bedroom, 2-bathroom condo offers the perfect blend of modern comfort, convenience, and style — ideal for students, faculty, or anyone looking to enjoy vibrant city living in a peaceful setting. Offering a seamless blend of modern style, everyday convenience, and community charm, this home is ideal for families and young professionals looking for the perfect place to settle in and thrive. This condo is very clean and has been freshly painted from top to bottom. The three bedrooms are located on the second story with the primary bedroom having a massive walk in closet. The large 4pce bathroom has ample storage for linens and towels. There is a 2 pce bath conveniently located on the main floor off of the large foyer. The windows in this home are amazing and provide natural bright light! Washer and Dryer replaced in 2024. Don't miss out on this amazing place, call your realtor today! (id:62517)
Royal LePage Premier Realty
Royal LePage Next Level
10.7 Acre Prime Highway Frontage East Of Nipawin
Nipawin Rm No. 487, Saskatchewan
Prime highway frontage east of Nipawin located on Highway 55 with approx 1209 ft of highway frontage. To be subdivided into lots sized as mutually agreed between seller and a buyer. Property tax to be determined at subdivision. Potential to rezone to commercial (to be approved by RM of Nipawin). Bring your business to the Nipawin area! (id:62517)
RE/MAX Blue Chip Realty
801 Spruce Street
Goodsoil, Saskatchewan
Turn key, fully furnished and immediate possession available. This stunning 2022-built home offers three bedrooms and two bathrooms, all conveniently located on one level. Inside, you'll find a modern, inviting space featuring a quartz waterfall island, butcher block countertops, and seamless white cabinetry. Modern vinyl plank flooring extends throughout the home, creating a cohesive and welcoming feel. For added comfort and protection, the windows are tinted with 100% UV protection and fitted with Hunter Douglas blinds. Air conditioning is also a welcome bonus. The exterior of this home is truly designed for entertaining or simply enjoying the ultimate lake life. Over 1,250 sq. ft. of composite decking with elegant glass and privacy walls provides ample space to relax. Enjoy evenings around the natural gas fire table or host barbecues with the convenient natural gas BBQ hookup. Unwind in the Arctic Spa Hot Tub, or enhance your outdoor experience with the Suncoast Enclosures pergola, complete with a remote retractable screen, remote louvered roof, and LED lighting. The home is strategically built on pilings, offering tons of convenient storage space underneath. Water is supplied by the subdivision's reverse osmosis treatment facility, ensuring pure and clean water. Enjoy easy access to the boat launch and community playground and you're just a 5-minute drive from Northern Meadows 18-hole Golf Course. The nearby town of Goodsoil (10 minutes) provides a grocery store, hardware store, and restaurant. Located within Meadow Lake Provincial Park, Lac Des Iles Lake is perfect for fishing Northern Pike, Walleye, Yellow Perch, and Whitefish in its 30-40 foot average depths. Conveniently situated, this property is 2 hours north of Lloydminster, 45 minutes east of Cold Lake, or 3 hours and 45 minutes north east of Edmonton. (id:62517)
Coldwell Banker Signature
1230 Grace Street
Moose Jaw, Saskatchewan
PALLISER HEIGHTS - Well maintained 1166 sq. ft. 3 bedroom bungalow on Grace Street... Warm and inviting family home in the desirable Palliser neighborhood...Main floor features large south facing living room, dining room, kitchen, 3 bedrooms and bathroom. Kitchen features an abundance of cabinets, built in dishwasher and stainless fridge and stove. New luxury vinyl plank flooring just installed in living room, dining room, kitchen and hall. Beautiful hardwood floors in all 3 bedrooms. Lower level is fully developed with a large carpeted family room featuring a gas stove fireplace with brick feature wall behind. There is a den that was previously used as a bedroom. Also featuring a large bonus room that would make a nice games room, hobby room or another den. A large utility/laundry room with lots of shelves for storage. Washer and dryer are included for your convenience. Central air, central vac and natural gas BBQ hookup. Stepping out into the fully landscaped and fenced back yard we find a gazebo, a deck and a patio - great for entertaining... Large attached carport with direct entrance to house. Short walk to 3 schools...CALL A REALTOR TO VIEW... PRICE REDUCED...... (id:62517)
RE/MAX Of Moose Jaw
449 Simon Fraser Crescent
Saskatoon, Saskatchewan
Welcome to 449 Simon Fraser Crescent, a well cared for College Park bungalow loved by the same owner since 1982. The main floor features beautiful original hardwood flooring, a bright living room with a bay window, a dining room addition filled with natural light, and an updated kitchen with oak cabinets and quartz counters. There are three bedrooms and one bathroom on the main level.The finished basement includes a cozy family room with a gas fireplace, a second bathroom, a den with a window and plenty of storage. Some areas of the home are dated, including original curtains and older basement carpet, but the home has strong bones and great potential.Updates include newer shingles and eaves and two fully permitted additions. The 24 by 26 garage adds excellent parking and storage. Located close to schools, parks, College Drive and the University of Saskatchewan, this home offers comfort, character and a chance to make it your own. (id:62517)
Exp Realty
803 I Avenue N
Saskatoon, Saskatchewan
**Perfect Starter Home or Investment Opportunity!** This updated bungalow sits on a spacious 37.5 ft corner lot, offering great potential as a first home or rental property. Recent updates include: - Well-maintained shingles - Fresh interior paint - Ceiling Pot lights - a mix of good flooring - Durable vinyl siding - High-efficiency furnace/ newer electric water heater - Several newly replaced windows. Also, you’ll find three bedrooms (two without closets—easy to customize!), renovated bathroom, a light filled family room,large kitchen and dinning room, a basement that is open for future development and a versatile enclosed sunroom that can serve as extra storage, a workshop, or a cozy relaxation space. The property boasts a prime corner location with a boulevard-front street, a back alley for access to off-street parking, and a convenient bus stop right outside.Ideally located just minutes from downtown . Families will love its proximity to schools and nearby parks. Vacant and ready for quick possession—Easy to show. --- (id:62517)
Coldwell Banker Signature
806 Ballesteros Crescent
Warman, Saskatchewan
Investor alert or mortgage helper. This stunning new 1,420 sq. ft. bi-level home in the City of Warman includes a legal 2-bedroom, 1-bath basement suite while still providing plenty of space for the owner’s side. Built by Taj Homes, this home offers excellent curb appeal with a double concrete driveway, vinyl siding, and stone accents. Inside, the open-concept layout features 9' ceilings, large windows, and abundant natural light. The modern kitchen is equipped with floor-to-ceiling cabinetry, quartz countertops, a spacious island, and ample storage. The primary suite includes a walk-in closet and a luxurious ensuite. Completing the main floor are two additional bedrooms, a 4-piece bathroom, and a dedicated laundry room. Additional features include an attached double garage, a full appliance package, energy-efficient triple-pane windows, and a $1,500 lighting fixtures credit. The SSI rebate will be given to the buyer if eligible. This home is available for presale, with a 4 month build time, so contact your agent today to lock it in. (id:62517)
RE/MAX Saskatoon
422 Royal Street
Regina, Saskatchewan
Welcome to 422 Royal St. in Regent Park! This freshly painted semi-duplex offers 3 bedrooms and 1 updated bathroom, making it move-in ready. The bright main floor features a modernized kitchen and bath, updated windows, shingles, soffit, fascia, and eaves for peace of mind. The basement is mostly undeveloped, with a bonus area already finished with laminate flooring – perfect for a future flex space or home office. Outside, you’ll find a generous yard filled with perennials, raspberries, and rhubarb, plus a large driveway that previously hosted another garden space for those "green thumbs". If you’re looking for an affordable home with plenty of updates, a functional layout, and outdoor space to enjoy – this one is worth a look! (id:62517)
RE/MAX Crown Real Estate
2406 Cairns Avenue
Saskatoon, Saskatchewan
Charming Upgraded Bungalow in Sought-After Adelaide/Churchill! Welcome to 1113 sq/ft of comfortable, updated living in the heart of the desirable Adelaide/Churchill neighborhood! This well-maintained 2+2 bedroom, 2 bathroom bungalow is the perfect blend of classic charm and modern convenience. Step inside to find a warm and inviting main floor with recent upgrades throughout, including refreshed flooring, paint, and more. The spacious living and dining areas are ideal for entertaining, while the updated kitchen offers functionality and style. Two generous bedrooms and a full bath complete the main level. The fully developed basement features two additional bedrooms, a second full bathroom, and a cozy family room—perfect for guests, teens, or a home office setup. Outside, enjoy a good-sized yard with a dedicated garden area, perfect for those with a green thumb or families looking for outdoor space. The single detached garage adds convenience and extra storage. Located close to schools, parks, shopping, and transit, this home is ideal for families, first-time buyers, or investors alike. Don’t miss your chance to own this upgraded gem in one of Saskatoon’s most established neighborhoods! (id:62517)
Coldwell Banker Signature
816 Ballesteros Crescent
Warman, Saskatchewan
Discover exceptional quality and modern comfort in this stunning 1,414 sq. ft. bungalow in Warman, featuring a 24×24 attached two-car garage with a concrete driveway. Built by TAJ HOMES, this thoughtfully designed layout offers 3 bedrooms, 2 bathrooms, and main-floor laundry complete with side-by-side washer and dryer. Luxury vinyl plank flooring runs throughout the home for low-maintenance living, while the gourmet kitchen impresses with ceiling-height custom cabinetry, quartz countertops, walk-in pantry, under-cabinet lighting, tiled backsplash and a full suite of stainless steel appliances. Large windows fill the open-concept dining and living area with natural light, complemented by an elegant electric fireplace. The home features two spacious secondary bedrooms, a beautiful 4-piece main bath, and a luxurious primary suite with a walk-in closet and spa like 4-piece ensuite. Situated on a wide lot with no rear neighbours and a partially fenced yard, this property offers privacy and room to enjoy. Additional highlights include high-end finishes throughout, Progressive New Home Warranty, guaranteed possession date, and the option to choose your colours and finishes. This is premier craftsmanship and style—your opportunity to own a brand-new bungalow built to the highest standard. PST/GST included in list price with rebates back to the builder. A guaranteed possession date gives you the certainty to confidently plan your move, finances, and life with no construction delays or surprises. Additional lots and floor plans are also available for presale. NOTE: AI generated image, final colours and finish may vary. (id:62517)
RE/MAX Saskatoon
814 Ballesteros Crescent
Warman, Saskatchewan
Welcome to 814 Ballesteros Crescent in Warman! Built by local prestigious builder TAJ Homes, this brand-new 1,577 sq ft two-storey offers a functional layout, modern finishes, and a spacious yard with no rear neighbours. Positioned on a 52 ft frontage lot with a partially fenced backyard, you’ll enjoy plenty of outdoor space and privacy. The main floor features an open-concept living and dining area highlighted by large triple pane All-Weather windows that fill the home with natural light. The kitchen includes ceiling-height cabinetry, quartz countertops, a full stainless steel appliance package, and a conveniently placed pantry. A mudroom with bench and closet adds everyday convenience, along with a 2-piece bathroom on the main level. LVP flooring runs throughout the home for easy cleaning and a clean, modern look. Upstairs, you’ll find two spacious secondary bedrooms, a 4-piece bathroom, a comfortable bonus room, and side-by-side laundry on the second floor. The large primary suite offers a walk in closet and a beautiful luxury 4-piece ensuite. This home includes a double attached garage, Progressive New Home Warranty, high end trims/finishes and the ability to customize colours and finishes depending on the stage of construction. There is also the option to add a legal basement suite, providing an excellent opportunity for mortgage assistance or a future investment rental unit. A guaranteed possession date gives you the certainty to confidently plan your move, finances, and life with no construction delays or surprises. Additional lots and floor plans are also available for presale. NOTE: AI generated image, final colours and finish may vary. (id:62517)
RE/MAX Saskatoon
208 2141 Larter Road
Estevan, Saskatchewan
Located in the desirable Dominions heights subdivision is your like new condo! South facing and located on the second floor. This 907 sq.ft two bedroom and two bathroom condo features a Beige colour scheme throughout. Linoleum flooring through the open concept entry, kitchen, dining room and vinyl plank in the living room. Right off the living room is your balcony to sit out and relax on! This kitchen has an island big enough for 3 to 4 stools. pantry, plenty of cupboards and a stainless steel appliance package. Additional storage in the laundry room. The master bedroom has a walk through closet to the ensuite bathroom. One underground parking stall is included. Call today to view !! (id:62517)
Century 21 Border Real Estate Service
304 Froude Street
Stoughton, Saskatchewan
Vacant Residential Lot in Stoughton Sk. Great views of Taylor Park. Utilities to property line. Great view of Taylor Park! (id:62517)
Century 21 Dome Realty Inc.
