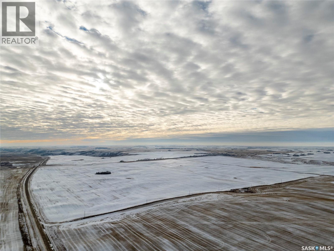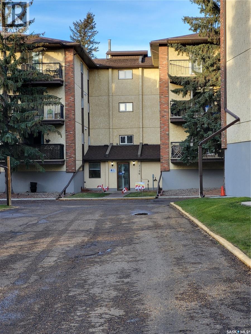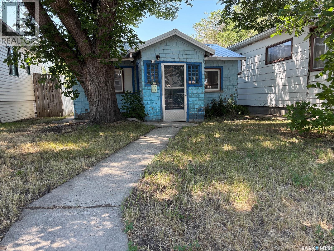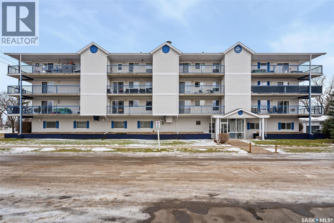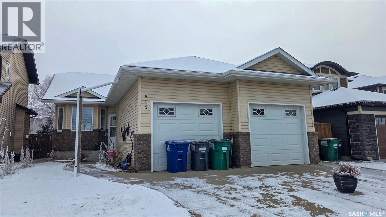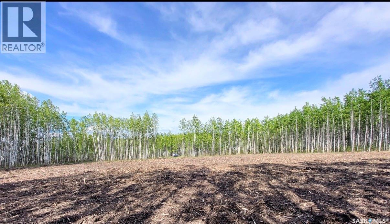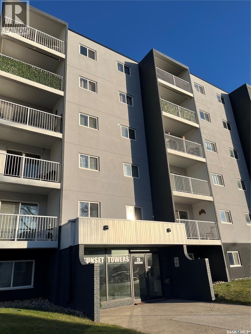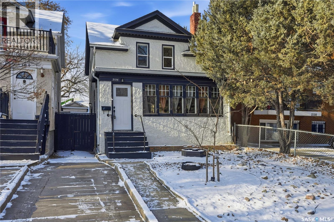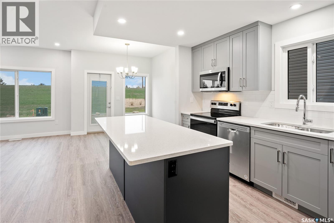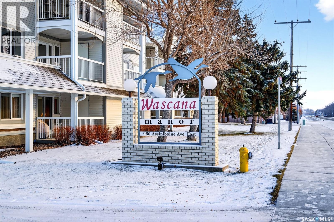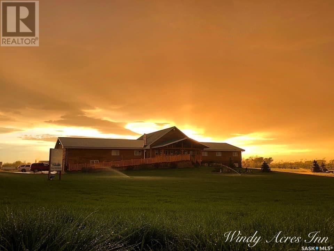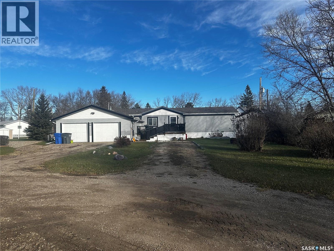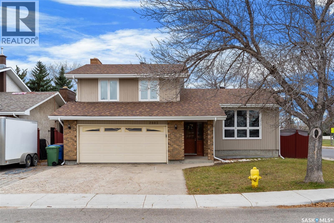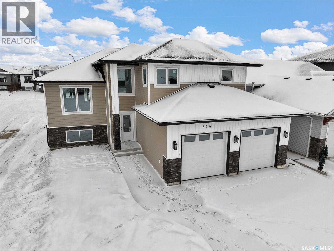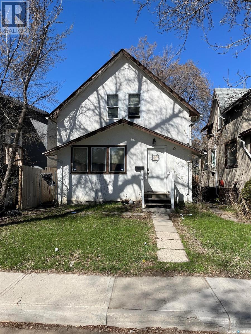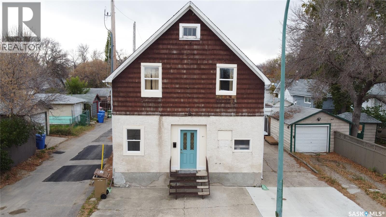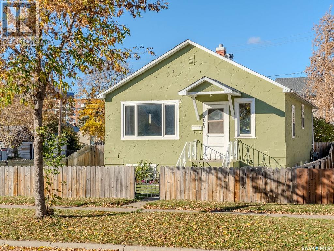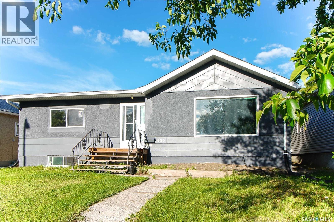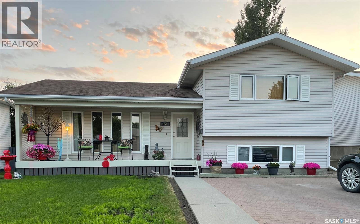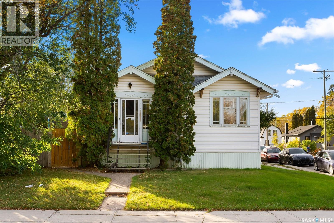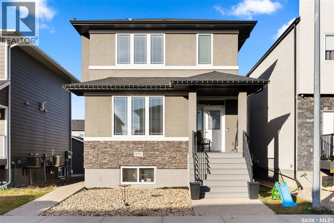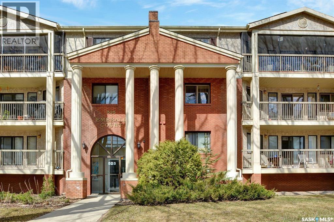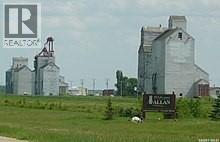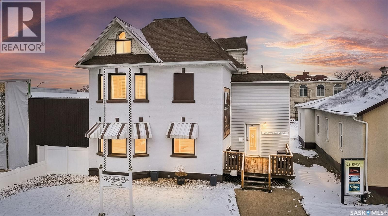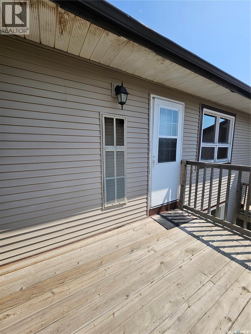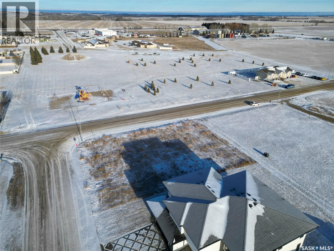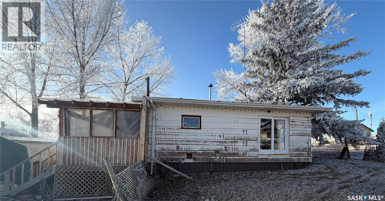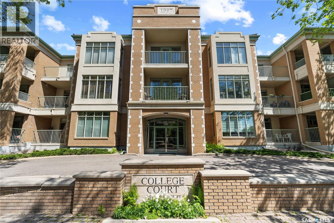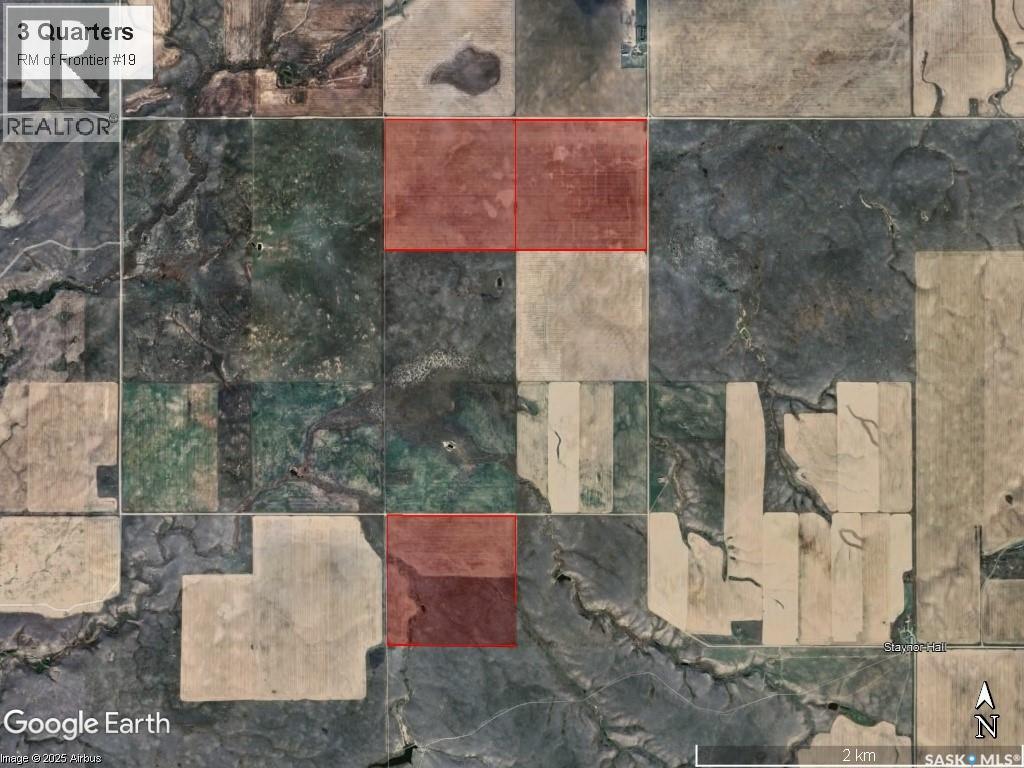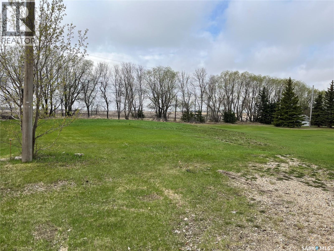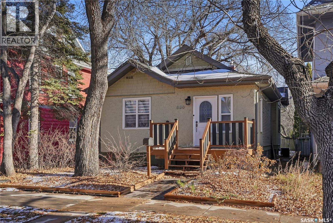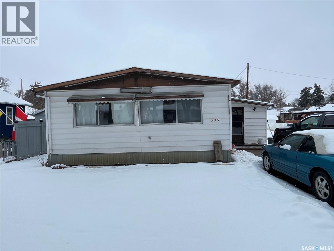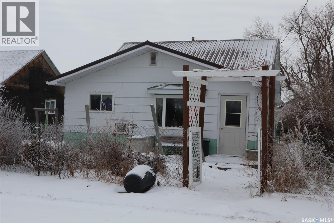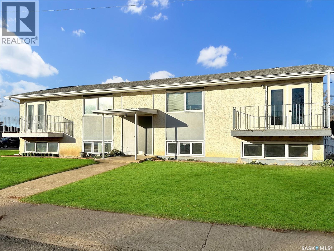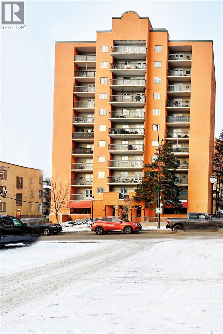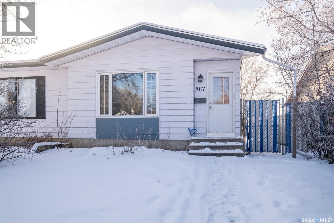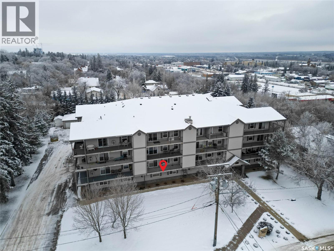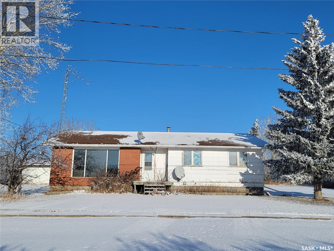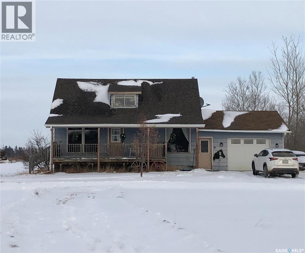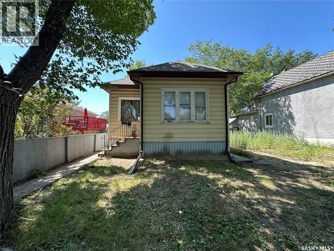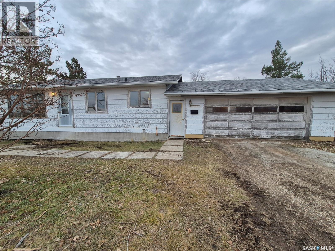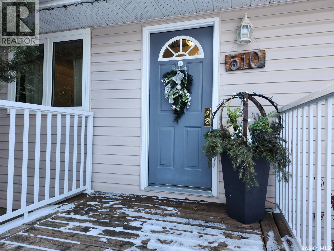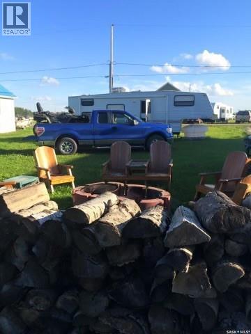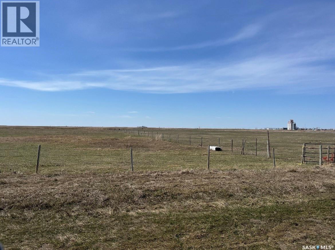Lorri Walters – Saskatoon REALTOR®
- Call or Text: (306) 221-3075
- Email: lorri@royallepage.ca
Description
Details
- Price:
- Type:
- Exterior:
- Garages:
- Bathrooms:
- Basement:
- Year Built:
- Style:
- Roof:
- Bedrooms:
- Frontage:
- Sq. Footage:
1 Quarter Grainland Near Macrorie, Sk
Fertile Valley Rm No. 285, Saskatchewan
Incredible opportunity to acquire one quarter of productive crop production land in the RM of Fertile Valley #285, with additional land and yard site for sale nearby via separate MLS listings. Located near the community of Macrorie, SK, this farmland offers a productive soil class rated H by SCIC. This quarter section features productive dark brown soil with a respectable SAMA Soil Final Rating Weighted Average of 44.51. SAMA field sheets report approximately 155 cultivated acres, accounting for 100% of the total titled acres (Buyers are encouraged to do their own due diligence regarding the number of acres suitable for crop production). The property features great access along the East of the property. This property would be an excellent addition to an existing farm base or would make a great start for someone looking to get started with one to four quarters and a yard in this productive part of Saskatchewan. If you are looking for more land, there are an additional three quarters of productive farmland with a yard site for sale nearby via separate listings (see MLS #’s SK025122 & SK025126). (id:62517)
Sheppard Realty
106 3130 Louise Street
Saskatoon, Saskatchewan
You just cant beat these Brandtwood Estates condos. Check out this 1167 square foot 2 bedroom, 2 bathroom main floor unit with underground parking and an elevator. This home has a great kitchen with all the appliances and a generous dinning room for a big table and your buffet. The living room is again a very good size with patio doors to a quite balcony facing onto a green space. Both bedrooms are a very good size with a 2 pc ensuite in the master bedroom. A 4 piece main bathroom and big laundry/storage room for a deepfreeze and pantry. There is extra storage in front of your parking space, a well equiped workshop, and a meeting room. This building is in very nice shape and the location is excellent, close to circle drive, 8th street and Market mall is just a few blocks away. (id:62517)
Century 21 Fusion
824 Cartier Avenue
Moose Jaw, Saskatchewan
This cozy 704 sq. ft bungalow home with a mid-efficient furnace, metal roof. It is partially fenced with a deck off the back door and parking in the back. Within walking distance to schools, parks and downtown. Would make a good revenue home. (id:62517)
Realty Executives Mj
202 2501 1st Avenue W
Prince Albert, Saskatchewan
Discover comfortable, low-maintenance living in this beautifully updated 2-bedroom, 2-bathroom condo on the West Hill. Located on the second floor and facing north, this bright and inviting unit offers an excellent layout with an open floor plan, in-suite laundry, and convenient adult-only living in a quiet, well-kept building. Major upgrades were completed in 2024, including vinyl plank flooring throughout and a full set of new appliances—stainless steel fridge, induction stove, microwave hood fan, as well as a new washer, dryer, and a reverse osmosis system. The kitchen features sleek European-style cabinetry, while the spacious primary bedroom includes a generous closet complete with an organizer and a private 2-piece ensuite. A full 4-piece main bathroom serves the rest of the home. Enjoy your north-facing balcony with two exterior storage units, plus the convenience of one underground heated parking stall. The building also offers an amenities room for owner use. Located steps from Kinsmen Park and close to South Hill Mall, Safeway, GoodLife Fitness, and many other amenities, this affordable condo checks all the boxes. Condo fees include everything except power, making this a fantastic option for comfortable and worry-free living. (id:62517)
Royal LePage Icon Realty
815 Lynd Crescent
Saskatoon, Saskatchewan
Welcome to 815 Lynd Crescent! This beautiful 1144ft² bungalow in one of Saskatoon's most desirable neighborhoods is complete with 4 bedrooms, 3 bathrooms, a double attached garage, finished basement, updated kitchen (complete with a central vac sweep inlet!), central AC and much more! On the main floor you’ll find a beautiful open concept living room, kitchen and dining room; perfect for the entertainers and hosts in the family. The large primary bedroom features a walk-in closet and a 4 piece ensuite, offering ample closet space and a dedicated bathroom. In the basement you’ll find a massive living space, perfect for creating a designated office/living area with an open concept feel, similar to upstairs. It also has an extra bedroom and bathroom making it a great completed space, ready to be moved into. The attached 2 car garage offers lots of shelving and storage, perfect for a handy man or busy family. The backyard has a finished deck to hang out on and is great for kids or pets to play safely! It's conveniently located close to circle drive, as well as to the many amenities Stonebridge has to offer including grocery stores, coffee shops, fast food places, and more! Don't miss out on this opportunity, call to book a showing today! (id:62517)
RE/MAX Saskatoon
Lot 8 Poplar Grove Estates
Meadow Lake Rm No.588, Saskatchewan
Just under 14 acres mins from city limits! Lot has power, natural gas and telephone services. This beautiful treed lot has also been cleared for the perfect building spot insuring privacy for the new owner. For more details don’t hesitate to call. (id:62517)
Century 21 Prairie Elite
610 20 Kleisinger Crescent
Regina, Saskatchewan
Top floor condo unit located in The Sunset Towers. Building offers an inviting atmosphere and residents have access to an amenities room directly off the lobby. Unit has a spacious living room with large sliding doors to the west facing balcony with an abundance of natural light. French doors lead to a bedroom that could also be used as an office. Kitchen features newer vinyl plank flooring and stainless steel appliances which are included. Unit also offers a second bedroom, 4 piece bathroom and in suite storage. Laundry is conveniently located across the hall for easy access. Located close to all north end amenities including a grocery store, restaurants and mall. (id:62517)
Realty Executives Diversified Realty
2156 Osler Street
Regina, Saskatchewan
Looking for an excellent investment opportunity in the General Hospital neighborhood? Discover the potential of 2156 Osler Street! This 3 bedroom, 1 full bath offering 1,017 sq ft of living space on a generous 3,122 sq ft lot is ready for new owners. Built in 1924 & situated close to downtown, the hospital, & legislative buildings, this home is perfect for buyers looking for a 1st time home or adding to an investment portfolio. With upgrades including many newer windows, & much of the home recently painted, this home showcases a very spacious main floor with a gorgeous living room highlighting a vaulted ceiling, vintage charm with rich cabinetry, stunning hardwood flooring, a large & bright dining area, lovely front porch area, & practical, cozy kitchen area! An impressive stairwell leads to three good-sized bedrooms upstairs that are complemented by a beautiful full bath with tile flooring. The basement is undeveloped but does have a working 1pc bathroom (toilet), a laundry area, & rented water heater. Basement work has been done by a professional, however, no engineer's report is available. The lower level presents a promising opportunity to create more living space to add to a profitable rental property or perfect for a family for storage. There is also a side entry that leads to the basement & curb appeal is fabulous with newer front & back doors, no maintenance front landscaping, fenced backyard with small garage, deck, & garden areas. Parking for two vehicles is off the lane (next to garage). Immediate possession is available & all appliances are included. As per the Seller’s direction, all offers will be presented on 12/10/2025 9:00AM. (id:62517)
Century 21 Dome Realty Inc.
208 2nd Street S
Waldheim, Saskatchewan
A Home Built for Peace, Comfort, and Beautiful New Beginnings Imagine waking up in a place where mornings feel calm, the air feels clearer, and life moves just a little slower—in the best possible way. Just 30 minutes from Saskatoon, in the warm and welcoming community of Waldheim, this brand-new 1,399 sq. ft. bungalow by Armour Homes LTD is more than a house—it's a fresh start. From the moment you step inside, you’re greeted with a sense of space, light, and ease. The breathtaking 13-foot ceilings in the main living area instantly open the room, creating a bright and uplifting atmosphere perfect for gatherings, quiet mornings, or evenings spent unwinding. Large windows flood the home with natural light, while beautiful finishes like luxury vinyl plank flooring, quartz countertops, porcelain tile, and stainless steel appliances bring style and functionality together effortlessly. With 3 spacious bedrooms and 2 full bathrooms, the layout is designed for comfort and everyday living—whether you're hosting family dinners, working from home, or simply enjoying your own private space. Sitting on a generous lot, the possibilities are endless: a future garden, a firepit patio, a play area—or simply space to breathe. The concrete driveway is already complete, and the builder offers the opportunity to finish the basement or add a deck, allowing you to tailor the space to what home means for you. And the best part? Waldheim is a community where neighbors wave, kids bike freely, and sunsets feel closer. Here, you’re not just buying property—you're choosing connection, lifestyle, and simplicity without sacrificing convenience. If you’ve been waiting for a home that feels peaceful, modern, welcoming, and full of potential — this might be the one. ?? Book a private viewing today — and come feel the difference for yourself. (id:62517)
Exp Realty
210 2nd Street S
Waldheim, Saskatchewan
A Fresh Start in Waldheim — Where Space, Comfort & Small-Town Peace Come Together Just 30 minutes from Saskatoon, tucked into the growing and welcoming community of Waldheim, this beautifully crafted 1,399 sq ft bungalow by Armour Homes LTD is ready to become someone’s next chapter. Whether you're dreaming of more space, a calmer pace, or a home that finally feels like you, this one delivers both comfort and elegance in every detail. The moment you step inside, the home feels open, uplifting, and thoughtfully designed. Soaring 13-foot ceilings in the kitchen and living area instantly create a feeling of luxury and openness, while the 9-foot ceilings in the bedrooms bring softness and coziness—offering the perfect balance of sophistication and comfort. Large windows allow sunlight to move through the space beautifully, creating a warm and inviting atmosphere from morning coffee to evening unwinding. Modern finishes like quartz countertops, stainless steel appliances, luxury vinyl plank flooring, and porcelain tile elevate the home while keeping maintenance easy and stress-free. With three spacious bedrooms and two full bathrooms, there’s room to grow, host, or simply enjoy life comfortably. The generous lot offers space for gardens, fireside evenings, pets, kids—or simply room to breathe. The concrete driveway is already complete, and the builder offers the option to finish the basement and deck so the space can evolve with you. Living here means enjoying the quiet charm of small-town living without giving up convenience. Waldheim offers community, safety, fresh air, and room to live the lifestyle you’ve been imagining—while Saskatoon remains an easy drive when needed. If you've been searching for a home that feels new, inspiring, and deeply comfortable — this one is worth experiencing in person. ?? Contact your agent today to schedule a private showing — your next chapter could begin here. (id:62517)
Exp Realty
3154 Bowen Street
Regina, Saskatchewan
Welcome to the Richmond. Ehrenburg Homes Premier builders latest offering in the vibrant Eastbrook neighbhourhood located close to an abundance of amenities, parks and schools.1560 Sq ft of luxury build with high end materials used throughout. Spacious open concept layout with large kitchen/dining area featuring centre island and stone counters with beautiful modern design cabinetry. Spacious living room with fireplace feature wall handy 1/2 bath on main. 2nd level with large primary suite featuring 4pc ensuite and walkin closet, 2 additional bedrooms and very functional BONUS room, main bath and hand 2nd floor laundry. Inside entry to the double attached garage. Basement features a side entrance to accommodate a future suite. Exterior walls are framed and insulated with roughed in plumbing. Superior construction foundation has a 4” rebar reinforced slab and is built on piles. Exterior features front landscaping, sidewalk, and underground sprinklers. Interior photos from previous build. Call for more information! (id:62517)
Sutton Group - Results Realty
131 960 Assiniboine Avenue
Regina, Saskatchewan
Grade level 2 bedroom condo that has been very well maintained facing North. New counter tops, new back splash, new stainless steel appliances in kitchen. Beautifully update, you notice how spacious the condo is. The kitchen is a great size and has plenty of room for a dining table and open access to the living area. Such a great space for entertaining! The Patio doors in living room lead you to a spacious patio with additional storage area. The French doors off of the living room area lead you into one of the two bedrooms. This is a good size room and has plenty of closet space. The next room is the primary bedroom with a walk in closet and an updated 2 piece en suite for added convenience! The main bathroom is beautifully updated and the storage/laundry area is also a very nice size. This condo has seen many upgrades in the past year including but not limited to, laminate flooring throughout, both bathrooms have been updated, all light fixtures and newer paint throughout . The kitchen has also been updated with backsplash, counter top and under cupboard lighting. This is a great condos in a beautiful area that is close to all East end amenities, the university of Regina, and the ring road. Don't miss out on this one, move in ready and meticulously maintained. (id:62517)
Jc Realty Regina
Windy Acres
Orkney Rm No. 244, Saskatchewan
Unbelievable investment opportunity in Yorkton! Windy Acres Inn Bed and Breakfast is a very well known and wildly popular place to stay in the area! From hunters, sports teams, weddings, contract workers, golf and play, retreats, and more - this Inn has a repeat business connection. Minutes from the City of Yorkton on almost 20 acres this "lodge" boasts over 6100sqft on the main floor and the same on the lower level walk out. There is an owner private wing, so this is also your home (if you wish). In total 17 bedrooms and 22 bathrooms, two recreation spaces (lower level has held many corporate meetings with complimentary use of screen and projector, tables and chairs or a comfy setting providing couch seating), two laundry rooms, one massive kitchen (complete with 86 drawers!), office, a fireplace on each level, heated triple car attached garage, heated sunroom, large lower level mud room (perfect for sledders and their equipment) and front covered deck. Options perhaps a care home, large family home, etc Every attention to detail in this build is evident! The pump house is insulated, central air cools the entire building and electronic controls monitor your septic system and 5000gal holding tank. A comprehensive alarm system is there to protect you and your customers (strobe lights, emergency lights in halls and bedrooms and motion sensors), smoke detectors, running toilets, etc. There is a 1400sqft heated shop with a 576sqft enclosed lean-to. There is a 5000 kilowatt back up generator in the lean-to so you always have peace of mind. There are 5 electrified camping spots, a play center and kids sand pit, a fire pit gathering spot and large open space for your event tents. The possibilities are endless and many opportunities to make this "lodge" as unique as you are. Turn key business with bookings well into 2025-2026. The reputation of Windy Acres has been set to a gold standard. Information package available (id:62517)
RE/MAX Blue Chip Realty
317 Railway Crescent
Midale, Saskatchewan
Escape to the tranquility of small-town life with this exceptionally maintained, 1,520 sq ft manufactured home, perfectly situated on a quiet, low-traffic bay and within easy walking distance to the local school. This residence is designed for comfort and modern living, featuring a spacious open-concept layout that seamlessly unites the living areas. The heart of the home is the fantastic kitchen, which is well-equipped for any cook and boasts a high-quality organization system with smooth-gliding drawer slides. Comfort is guaranteed year-round with a new 2024 air conditioner and the added value and convenience of an attached, fully insulated garage, providing secure parking and a functional workspace. Experience the peace of a close-knit community coupled with the easy flow and generous space of this move-in-ready home. (id:62517)
RE/MAX Weyburn Realty 2011
10408 Laurier Crescent
North Battleford, Saskatchewan
Take a look at this three bedroom home on Laurier Crescent in North Battleford. The main level offers a kitchen/dining/living room area, three good sized bedrooms, and a four piece bath. The lower level is open for development. Outside you will appreciate the large .19 acre pie shaped yard and off street parking. Call today for more info. (id:62517)
Century 21 Prairie Elite
2003 Styles Crescent
Regina, Saskatchewan
Location, location! Don’t miss this completely upgraded two-storey split in the heart of Gardiner Park, perfectly situated on a quiet crescent backing green space and just steps to Wilfred Walker School. This is an ideal family home featuring over $100,000 in recent upgrades. A spacious sunken foyer welcomes you into a bright, open main floor redesigned in 2025 with a brand-new kitchen and an airy, modern layout. Windows on three sides fill the home with natural light and offer lovely park views. All windows have been upgraded to PVC triple-pane (except in the basement) for enhanced energy efficiency and comfort. New vinyl plank flooring flows throughout the main and second levels, complemented by new carpet in the basement. All interior doors, trim, and baseboards have been replaced, and the entire home was freshly repainted in 2025. Enjoy new LED pot lights, updated fixtures, and a kitchen that impresses with quartz countertops, modern stainless-steel appliances, and a dishwasher just one year old. Upstairs, you’ll find three generous bedrooms — each featuring twilight lighting with three colour settings to create the perfect ambiance day or night. The primary suite includes a brand-new 5-piece ensuite, while the main 4-piece bath was also completely redone in 2025. A few steps down from the kitchen, you’ll find a renovated 3-piece bath/laundry combo and a cozy family room with a wood-burning fireplace and patio doors leading to the back deck and yard. The lower level includes a spacious rec room and a fourth bedroom with new carpet and fresh paint. Other updates include central air (2020), new shingles, soffit, fascia, and eavestroughs (2025), and freshly cleaned furnace ducts. Located across from a park and just a short walk to Wilfred Walker School, grocery stores, and all east-end amenities, this beautiful home combines comfort, quality, and an unbeatable location — perfect for a growing family. (id:62517)
RE/MAX Crown Real Estate
614 Casper Cove
Warman, Saskatchewan
614 Casper Cove presents a rare opportunity to own a brand-new home backing green space, complete with deck and partial fencing already in place. Thoughtfully designed for comfort and functionality, this residence blends modern finishes with practical everyday living.Inside, you’ll discover three large bedrooms, including a luxurious primary suite featuring a 5-piece ensuite—double sinks, soaker tub, and a spacious walk-in shower—creating your own private retreat. Two additional bedrooms sit on the main floor, ideal for kids, guests, or a dedicated home office. A main-floor laundry room adds convenience to daily life, while a stylish 4-piece bathroom serves the additional bedrooms.The unfinished basement offers the freedom to design your dream space—think home theatre, gym, extra bedrooms, or even a cozy rec room. With generous square footage, the possibilities are endless. Located in a family-friendly neighbourhood, 614 Casper Cove boasts easy access to parks, schools, shopping, and major routes—perfect for busy families and professionals alike. The insulated double attached garage adds comfort year-round, and the peace of mind of new home warranty means all you need to do is move in and enjoy. Spacious layout, premium primary suite, and room to grow—don’t miss your chance to make this beautiful home your own. (id:62517)
Exp Realty
1634 Toronto Street
Regina, Saskatchewan
This 1 and a half storey located in the general hospital neighborhood features 3 bedrooms, 1 bathroom, a spacious living room, dining area, and kitchen on the main floor. Upstairs you'll find all three bedrooms and a full bath. The home includes an unfinished basement, a fully fenced yard, and is located close to downtown, many transit routes, and amenities. (id:62517)
Boyes Group Realty Inc.
827 15th Avenue
Regina, Saskatchewan
Welcome to 827 15th Avenue in the Broders Annex neighborhood close to St. Augustine Elementary School, Al Ritchie Community center and park, the library, bus routes, College Avenue drug store and more. This 1921 built, 1164 square foot, 4 bedroom 1 bathroom 2 storey house sits on a 35 x 25 square foot rectangular lot. Although the lot size is compact, there is a patio area and a single concrete driveway for private parking! You enter the front door into the large living room with modern laminate flooring. Next is an adorable little bedroom that would also make a wonderful office. The kitchen has ample cupboard and drawer space and includes the fridge and stove! The open concept has plenty of space for any size of table and chairs and there is another living room as well! Upstairs on the second floor there are three great sized bedrooms and the 4 piece bathroom! Downstairs in the partial basement you’ll find the owned furnace, gas water heater and the included washer and dryer! This home also makes a great low maintenance Air BnB and was used as one prior to listing! (id:62517)
RE/MAX Crown Real Estate
200 11th Street E
Prince Albert, Saskatchewan
Step into this well-cared-for 3-bedroom, 2.5-bath character bungalow full of warmth and natural light. You’ll love the timeless appeal of the mostly hardwood floors that flow through the spacious living room and good-sized bedrooms. The cozy kitchen and adjoining dining area make for a comfortable, functional layout. This home sits on a nicely maintained, fully fenced corner lot with mature landscaping and great curb appeal. A separate entrance offers excellent potential for a future suite or private living space. Enjoy the convenience of a single garage, and the peace of mind that comes with being on a lovely block surrounded by well-kept neighboring properties. Perfect for first-time buyers, small families, or investors looking for a home with character and versatility! (id:62517)
Boyes Group Realty Inc.
425 Montreal Street
Regina, Saskatchewan
Welcome to 425 Montreal Street, situated in the peaceful neighborhood of Churchill Downs on a spacious lot. This is an excellent opportunity to own a sizable home, just under 1,500 square feet on the main floor, featuring 4 bedrooms and 2 bathrooms. The downstairs area includes a 5th bedroom and a large recreation room. The property also has a double detached garage, along with three additional parking spaces accessible from the back alley. Recent upgrades over the past couple of years include a new sewer line, a second bathroom on the main floor, new vinyl plank flooring, a new garage door, and most of the windows on the main floor. (id:62517)
Exp Realty
550 6th Avenue Nw
Swift Current, Saskatchewan
Welcome to this beautifully cared for one time owner home. This home is sure to impress. Lovingly maintained by its current owner, its now ready for someone new to appreciate all it has to offer. Curb appeal is right up there with both front and back decks, lots of large windows and shingles updated 2024. Step inside to find gorgeous hardwood and tile flooring spread throughout the home. The main floor is so welcoming featuring a bright and spacious living room with large windows and a dedicated dining area as well as kitchen with a charming bay windows overlooking the fully fenced backyard. The kitchen has plenty of cupboard space and I must mention that appliances are included. The second level offers two generous sized bedrooms, including a primary suite complete with his and hers closets. You will also find a four-piece bathroom conveniently located between the two bedrooms. Third level you will enjoy a welcoming family room with more bright windows, three pc bathroom and a room currently being used as office/laundry, this room could easily be converted into a additional bedroom. The lower level is partially finished and open for development offering plenty of room to expand your living space and tailor it to your needs. Situated in a quiet location this home provides comfort and room to grow. Be sure to add it to your list of must sees while you still can. As per the Seller’s direction, all offers will be presented on 11/26/2025 12:05AM. (id:62517)
RE/MAX Of Swift Current
1302 11th Street E
Saskatoon, Saskatchewan
1302 11th Street East – Rare Varsity View Redevelopment Opportunity It’s not every day you find a Varsity View lot with this much potential. 1302 11th Street East is being offered as a tear-down—an honest, open invitation for visionary builders, developers, or homeowners who want to design something truly special. The lot itself is a generous 5,740 sq. ft., with 40 feet of frontage—prime dimensions for anyone looking to create a custom single-family home infill project. Varsity View has earned its reputation as one of Saskatoon’s most walkable and charming neighbourhoods. Picture tree-lined streets, children walking to school, coffee in hand on a Saturday morning stroll, and friendly neighbours who take pride in their community. This address puts you within easy walking distance to local schools, parks, and playgrounds. The University of Saskatchewan, Royal University Hospital, and Broadway District are just minutes away, opening up strong demand both for owner-occupiers and investors seeking reliable rental income from students, young professionals, and hospital staff. Varsity View doesn’t just attract interest for its location; it’s a neighbourhood with meaningful long-term property value growth and stable returns, year after year. With infill opportunities becoming increasingly scarce, this is one of those cases where “limited land availability” isn’t just a catchphrase—it’s the real story behind sustained demand. 1302 11th Street East is your blank canvas. Bring your plans, and make your mark in one of Saskatoon’s most desirable and enduring neighbourhoods. (id:62517)
Royal LePage Saskatoon Real Estate
1400 Queen Street
Regina, Saskatchewan
Welcome to this character filled 1,272 sq ft bungalow situated on a generous 6,246 sq ft corner lot. This home offers a fantastic layout with plenty of original charm including wood flooring and trim throughout the main level. Step inside the front porch and into a spacious living room and designated dining area. The bright and functional kitchen features ample cabinet space and loads of counters, making it ideal for the home cook. The main floor also boasts three well sized bedrooms and the main bathroom. The partially finished basement offers additional living space with a large family room, a fourth bedroom, another 3 piece bathroom, laundry area, and plenty of storage and utility space. This property also features both a single attached garage and a double detached garage with lane access. The detached garage is insulated, equipped with 100-amp electrical service, making it perfect for a workshop, extra storage, or parking. Enjoy the outdoors in the well treed, fully fenced backyard complete with a small patio space. Whether you're an investor looking to add to your rental portfolio or a family searching for a comfortable character home, 1400 Queen Street is a fantastic opportunity. Don’t miss out! (id:62517)
Coldwell Banker Local Realty
2810 Ridgway Avenue
Regina, Saskatchewan
This is an excellent opportunity to own a regulated up/down duplex in Regina’s Hawkstone neighbourhood. A property like this offers the unique benefit of living comfortably in either suite and renting the other out to help pay off the mortgage or generate income. The main floor suite features a bright living room with large windows and 9-foot ceilings. The L-shaped kitchen offers light cabinetry, stainless steel appliances and a generous island with a breakfast bar. Off the dining area, a garden door leads to a back deck that’s perfect for barbecues or relaxing outdoors. A two-piece bathroom and a utility room complete the main level. Upstairs, the primary bedroom includes a walk-in closet and a 3-piece ensuite. Two more bedrooms, a 4- piece bathroom and a laundry closet complete this level. A separate side entrance leads to the regulated 2 bed/1 bath basement suite which is designed for efficiency. There is a modern U-shaped kitchen that opens to the living room area to maximize the space. There are 2 bedrooms, a full 4-piece bathroom, a utility room with it’s own furnace and water heater as well as a laundry closet. Two parking spaces at the rear of the property provide plenty of off-street parking or leave room to add a two-car garage. With a park just steps away, this home is well suited for anyone looking to live in one unit while renting out the other to help cover the mortgage or as a revenue property to add to their portfolio. (id:62517)
2 Percent Realty Refined Inc.
209 525 5th Avenue N
Saskatoon, Saskatchewan
Ideal condo on 5th Avenue — perfectly situated close to City Hospital, the river, and downtown. This beautiful second-floor corner unit offers both comfort and convenience, featuring one underground parking stall (#14) located to the right of the elevator and one surface parking stall (#31) accessible down the stairwell at the back door. Additional underground storage is available in Storage Room #1-209. Inside, you’ll find a bright white kitchen with tile backsplash, quartz countertops, pot drawers, a pantry with pull-out shelves, task lighting, a window over the sink, & appliances included. The dining area features a mirrored wall, a wide window, and cozy carpeting, opening onto a spacious living room with large windows and patio doors leading to a 20’ x 7’ deck with plexiglass inserts and DuraDeck. The primary bedroom includes a large walk-in closet and a 3-piece ensuite. Additional features include a den with shelving and in-suite laundry. Call today for your personal veiwing. (id:62517)
Realty Executives Saskatoon
506 Alpine Avenue
Allan, Saskatchewan
Welcome to Allan SK a wonderful family community, located just 30 minutes southeast of Saskatoon. You can build your dream home on an affordable oversized lot in small town offering K-12 school, hockey and curling rinks, outdoor swimming pool, library, places of worship, museum plus local fire department, first responders as well as RCMP close by. The town is on Saskatoon city water, has garbage & recycling pick up, and Canada Post. At the heart of town, with play equipment, beach volleyball courts, horseshoe pits, ball diamonds, 9 hole golf course, and more! Municipal services to the property line so you can start your new build this spring! Contact your Realtor today. (id:62517)
Realty Executives Saskatoon
70 Stadacona Street W
Moose Jaw, Saskatchewan
Beautiful 3 story building for sale downtown! Currently ran as a successful, well known, long term photography studio, but building could be used for a number of different purposes. 1200sf retail space on main level, with additional 1200sf office and studio upstairs. Beautiful location with storefront, 9 parking spaces in the back for extra revenue, and (roughly 600sf) living quarters on the third floor! Zoned C2, run your business and buy a home for the same price! Successful buyer may be able to purchase business as well. (id:62517)
Royal LePage Next Level
204 525 Dufferin Avenue
Estevan, Saskatchewan
Top floor condo at a great price near many amenities!! This condo large living room with brown laminate flooring and a big front window. The kitchen/dining room features a u shaped kitchen and appliances included. The laundry room has extra room for storage, closet or pantry beside the laundry. Two spacious bedroom and full bathroom complete this unit. Outside has a nice sized deck to sit out or bbq on and also a storage room for all your extra things to store! One electrified outside stall is included. This would make a good revenue property or cheaper than renting. Priced to sell. Call today!! (id:62517)
Century 21 Border Real Estate Service
623 Brook Crescent
Shellbrook, Saskatchewan
This 90' x 121' lot is located in the desirable newer area of Shellbrook. With an affordable price, this lot offers abundant potential to build your dream home. Whether you're an investor looking for a great opportunity or a homeowner wanting to construct your ideal residence, this lot is an excellent choice. Conveniently, there is a park directly across the street, providing a perfect space for children to play. Additionally, if you choose to build on this lot, you will benefit from a 3-year tax exemption. Don't miss out on this opportunity! (id:62517)
Coldwell Banker Signature
112 1st Avenue N
Beechy, Saskatchewan
Welcome to 112 1st Ave N, Located in Beechy Saskatchewan! Just a quick trip 24km trip and you are at Prairie Lake Regional Park on the shores of Lake Diefenbaker! If you are looking for a cost effective starter home, or a home to fix up and make some rental income, this house could be for you! Beechy features a K-12 school, curling rink, hockey rink, the annual Beechy Western Days, and more! Give me a call today if you would like to book a private tour! (id:62517)
Realty Executives Prosperity
110 2333 Scarth Street
Regina, Saskatchewan
Safe, Spacious & Steps from Nature – Welcome to College Court Looking for a quiet, secure place in the city where comfort and community come together? Welcome to College Court, a well-maintained concrete building in Regina’s Transition Area. This main floor 2-bedroom, 2-bathroom condo offers nearly 1,300 sq. ft. of thoughtfully designed living space, perfect for those looking to simplify life without sacrificing quality. It's extremely well cared for by its original owner! This condo is the perfect place for a busy professional or empty nesters looking to downsize and wanting peace of mind. You will appreciate the solid concrete construction, offering added quiet and security. The bright and functional kitchen features modern white cabinets and a cozy breakfast nook - ideal for morning coffee. Beautiful hardwood flooring flows through the entry and kitchen. The spacious dining and living room opens directly to a private patio that looks out onto a peaceful park like garden area. The oversized primary bedroom easily fits a king-sized bed, with extra room for a reading chair or desk. It also includes a walk-in closet and private 3-piece ensuite. A second bedroom is located near the main 4-piece bath. The in-suite laundry room has space for additional storage or a small freezer. This unit enjoys a unique corner location with no direct neighbours on either side: one side shares a wall only with the amenities room, making it especially quiet and private. Underground parking and a secure storage locker are included. Conveniently located within walking distance to Wascana Park, the Legislature, walking paths, and downtown shops, restaurants, and health services. Condo fees include common area maintenance and insurance and heat, snow removal, water/sewer, reserve fund. Pet-friendly with board approval. (id:62517)
RE/MAX Crown Real Estate
3 Quarters - Frontier
Frontier Rm No. 19, Saskatchewan
Three quarter sections of mainly cropland with some pasture located near Frontier, SK in the RM for Frontier #19. The SCIC soil classification is “K” for all three quarters. SAMA Field Sheets identify 420 cultivated acres and 56 native grass acres. The NE & NW 10-2-23 W3 offers a wide open half section that is farmed as one field with 100% cultivated acres as per SAMA. The SW 3-2-23 W3 is one mile to the south with a mix of open cultivated acres and native grass land with a dugout for water supply. There is a lease agreement in place expiring at the end of 2029 which provides a 3% return at the asking price. Contact for lease details. Asking Price Breakdown: $2,201.21 ISC Titled Acre, 1.79 x 2025 Assessed Value (id:62517)
Sheppard Realty
Lot 7 & 8 Mueller Bay
Annaheim, Saskatchewan
Located in the heart of Central Saskatchewan, the charming Village of Annaheim boasts an atmosphere ideal for settling down. Anchored by the renowned Doepker Industries, the community and surrounding area offers a thriving economic hub, while maintaining its peaceful ambiance. With a K-12 school, families can enjoy quality education right within the village limits. Comprised of two spacious lots adorned with lush trees, this corner cul-de-sac lot is .40 acres and presents an ideal location for building your dream home or relocating an RTM structure. Services of power, natural gas, municipal water and sewer are at the properties edge. Call your Realtor® today for more information! (id:62517)
Century 21 Fusion - Humboldt
830 D Avenue N
Saskatoon, Saskatchewan
Located in a coveted pocket of Caswell Hill and just steps from Ashworth Holmes Park, this charming character bungalow offers an ideal blend of traditional warmth and thoughtful modern updates. The main floor features three bedrooms, bright living spaces, and a great layout that suits both families and 1st time buyers . The basement has excellent height and is dry lending itself for potential suite. This home has seen many major upgrades in recent years: a new furnace, hot water heater, and central air conditioning (all in 2023); PVC windows; a recent and fully updated kitchen with modern cabinetry and new appliances; refreshed shingles; and both front and rear decks for relaxed outdoor living. The renovated bathroom is clean, modern, and functional. A separate rear entry offers strong potential to add a basement suite. The basement already includes a roughed-in bathroom and a great head start on future development. With mechanical upgrades complete and charming character details still intact, this is a rare find in a highly desirable neighbourhood. (id:62517)
Trcg The Realty Consultants Group
307 Aspen Street
Maple Creek, Saskatchewan
This home features three spacious bedrooms and two bathrooms, spread across almost 1,300 square feet of comfortable living space. Resting securely on a concrete foundation, the property is located in a peaceful neighbourhood, making it an appealing option for families or anyone looking for a quiet retreat. The interior boasts a recently installed furnace, while the central air conditioning unit was disconnected during the upgrade, leaving room for future modifications based on individual needs. The hot water tank was installed in 2021. Outside, the home offers a large, heated garage, ideal for parking, extra storage, or hobby use. The backyard includes a well, currently in need of repair, which was previously used for watering the gardens—a practical touch for gardening enthusiasts. The west facing, fully fenced yard offers privacy and security for the kids and dogs or just to enjoy some sunshine. Call to book a tour. (id:62517)
Blythman Agencies Ltd.
210 1st Avenue
Sutton Rm No. 103, Saskatchewan
Located in Palmer, Saskatchewan, this 2-bedroom bungalow offers spacious rooms with unique wood floors, an upgraded bow window in the living room, and a kitchen with extra shelving. The large mudroom leads to the back entrance, and the 4-piece bathroom has added storage. The partially developed basement includes a high-efficiency natural gas furnace. Features include a metal roof and an insulated single detached garage at the rear of the lot. Near Gravelbourg via Highway 43, this home is in a quiet community with bus service to local schools. (id:62517)
Century 21 Insight Realty Ltd.
275 Central Avenue S
Swift Current, Saskatchewan
Introducing a remarkable investment opportunity at 275 Central Ave South, Swift Current, Saskatchewan. This updated four-plex is strategically located near scenic creek views, the city’s latest all-inclusive park, and Riverside Park, which features picturesque walking paths. Its proximity to the college, grocery stores, and the vibrant downtown area enhances its appeal to potential tenants. The property consists of four well-appointed suites: three two-bedroom units and one one-bedroom unit, all of which have undergone extensive renovations in recent years. A shared coin-operated laundry facility in the basement provides an additional income stream, while each suite benefits from dedicated storage space, except for the basement two-bedroom basement suite, which includes an in-unit storage area. The yard is equipped with an underground irrigation system, and there is ample private parking available on the side. Many of the units showcase updated flooring, brand new shingles, various bathroom renovations, fresh paint, and large PVC windows that invite an abundance of natural light, creating a warm and welcoming atmosphere. This low-maintenance building presents an excellent opportunity for consistent income generation. Don’t miss your chance to explore this investment potential! (id:62517)
RE/MAX Of Swift Current
1106 405 5th Avenue N
Saskatoon, Saskatchewan
Bright and inviting 2 bedroom , 1 bath condo 850 sq feet on TOP Floor (11th ) , featuring s stunning south facing balcony City Skyline view. This well maintained unit offers numerous updates such as modern 4-piece bath, bedroom windows, padio doors, laminate flooring in living room and recent quality carpet in bedrooms. The spacious primary bedroom includes a walk in closet, and the convenience of in suite laundry adds to home appeal. Located just minutes from downtown, the river, and the university, this condo offers exceptional walkability and easy transit , shopping and amenities . A perfect opportunity for 1st time buyers, students, or anyone seeking low - maintenance urban living, Appliances included, underground rental parking & surface subject to avialability (id:62517)
RE/MAX Saskatoon
867 7th Street E
Prince Albert, Saskatchewan
This inviting 2 bedroom duplex is located in a great East Flat area and offers a bright main level and a basement that is ready for future development. The main floor welcomes you with a spacious living room that features a large picture window that fills the space with natural light. The living room flows seamlessly into the dining area and kitchen, where you will find stainless steel appliances and durable ceramic tile flooring that adds both style and function. Two comfortable bedrooms and a stylish 4 piece bathroom complete the main floor. The lower level includes a large unfinished basement that provides excellent storage and is ready to be transformed to suit your needs. Enjoy a fully fenced yard ideal for pets, kids or outdoor relaxation along with convenient off street parking accessible from the back alley. Close to schools, parks, Sask Polytechnic and Cornerstone shopping and offers great value for buyers or investors. Act now and book your showing today! (id:62517)
RE/MAX P.a. Realty
202 1901 1 1/2 Avenue W
Prince Albert, Saskatchewan
Turn key 2 bedroom, 2 bathroom condo in well-maintained North Crest Estates. This 940 sq/ft unit features an open concept living area, oak cabinets in the kitchen with white appliances, in-unit laundry, wall A/C, and fresh paint. The covered balcony also offers 2 separate storage rooms. This well established condo, built in 2008, offers an elevator, wheelchair access, intercom system, underground parking, and event room with bathroom. Low-maintenance living in a mature West Hill neighborhood with storage rooms on the deck. Ideal for those seeking move-in ready convenience. (id:62517)
Coldwell Banker Signature
Lot 2 Hill Avenue
Denzil, Saskatchewan
Affordable opportunity in Denzil! This 3-bedroom, 2-bath, 1,276 sq ft bungalow sits on a spacious 125 ft x 150 ft, well-treed lot offering privacy and room to enjoy. Built in 1967, the home features a functional main-floor layout with a bright living room, kitchen/dining area, main floor laundry, and two bedrooms. The lower level adds a large recreation room, bonus room, utility area, third bedroom, and second bathroom, giving you plenty of space to develop or update as desired. A single detached garage provides added convenience. With its generous lot size, mature trees, and excellent potential to build value through sweat equity, this property is an ideal fit for first-time buyers, investors, or anyone looking for an affordable home they can make their own. Immediate possession available. Property is sold as is condition * Awaiting 2025 Property tax amounts. (id:62517)
Century 21 Prairie Elite
Bittner Acreage
Corman Park Rm No. 344, Saskatchewan
Prime Location 70.5 Acre Acreage Just Minutes from Saskatoon! Enjoy the perfect balance of rural tranquility and urban convenience with this exceptional property ideally located only 15 minutes from Saskatoon and close to Dalmeny, Martensville, and Warman. Acreage is fenced and divided into several separate pastures, thoughtfully designed for livestock or equestrian pursuits. The setup includes corrals with water, a round pen, a riding arena, shelter, and a two stall barn. Five versatile outbuildings provide ample storage and workspace, including a tack room, lawnmower shed, chicken coop, and multiple storage sheds perfect for all your equipment, animals, and hobbies. The charming 1½-storey home blends vintage character with modern stability. Originally built in the 1950s and relocated onto a new basement in 1999, recently updated brand-new doors. Single attached garage provides direct access to house. Inside, you’ll find comfortable living spaces, main floor offers a convenient laundry/mudroom, a large kitchen with abundant cupboard and cabinet space complete with custom-built shelving inside the cupboards, 2 piece bathroom. plus a bright dining room, comfortable living room, and a dedicated office. Upstairs is an open loft area ready for your creative vision, along with one cozy bedroom. Downstairs you will find three additional bedrooms, a three-piece bathroom, a comfortable living area, and a cold storage for all your canning needs. Outdoors, the beautiful yard features a mature fruit orchard with cherries, apples, chokecherries, gooseberries, black currants, saskatoon berries, and plums a peaceful retreat after a day of work or riding. Services include power, natural gas, and phone, ensuring both comfort and convenience. Whether you’re looking for a working farm, an equestrian haven, or simply the privacy of wide-open spaces, this property offers endless possibilities all in a prime location close to the city. Call a Realtor today for your private viewing. (id:62517)
Coldwell Banker Signature
1750 Ottawa Street
Regina, Saskatchewan
680 sq ft bungalow nestled in General Hospital. This property is a perfect fit for savvy investors looking for a low-maintenance, income-generating property with long-term tenants already in place. Main floor features 2 bedrooms and 1 full bathroom, the non-regulation basement suite offers an additional 1 bedroom and 1 bathroom. Key infrastructure upgrades include sewer and water lines replaced in the summer of 2018 and the installation of a backflow valve for peace of mind. The property also boasts a fully fenced backyard, offering private outdoor space for tenants to enjoy. Located in a strong rental area close to downtown, public transit, parks, and medical facilities, this bungalow offers both convenience and consistent rental demand. (id:62517)
Realty Executives Diversified Realty
Glasnevin Property
Key West Rm No. 70, Saskatchewan
Step into comfortable country living with this 3 bedroom bungalow on 1.31 acres, located at Glasnevin, SK. Offering plenty of space inside and out, this property is perfect for families, hobby enthusiasts, or anyone looking for a quieter lifestyle. The home features a spacious kitchen and dining area, ideal for family meals and entertaining. The nicely sized living room offers a cozy place to relax. The main floor laundry room is a great convenience and could also be used as an additional bedroom if needed, giving you flexible options for your layout. Downstairs, the large rec room provides the perfect second living space, great for a toy room, second living room, or a hangout spot for teenagers. You’ll also appreciate the abundance of storage throughout the home, making it easy to stay organized. The double attached garage offers plenty of workspace and room for parking, and the 1.31 acre yard gives you room to garden, play, or simply enjoy the outdoors. Practical updates include a water heater replaced in 2023. Fridge, stove, dryer, and freezer included. Water is located adjacent to the property, Well easement is pending. If you’re looking for space, comfort, and acreage living near Ogema, this property is one to see! (id:62517)
Century 21 Hometown
510 Dennis Street
Esterhazy, Saskatchewan
Premium East-Side Bungalow – Meticulously Updated, Move-In Ready This exceptionally maintained bungalow on Esterhazy’s sought-after east side offers premium quality upgrades from top to bottom. The main floor and high-ceiling full basement are fully finished with care and craftsmanship, featuring updated mouldings, doors, closet organizers, modern switches, new light fixtures, and fresh window treatments throughout. The custom kitchen showcases beautifully built cabinetry, a quartz-topped peninsula, and an induction stove. The main bathroom has been upgraded with a granite-top vanity, new sink, and new taps. Triple-pane living room windows and argon-filled double-pane windows elsewhere enhance comfort and efficiency. Mechanical updates include a high-efficiency furnace, central air, water softener (2020), PEX plumbing throughout, a new water main from curb to meter (2024), sewer line inspected and confirmed clear (2024), and 35-year shingles installed in 2017. Maytag washer and Samsung dryer are also included and in great condition. No history of seepage or water damage. Outside, enjoy a spacious, beautifully kept backyard with a fire pit and new shed. The 32-ft attached garage accommodates two compact vehicles parked front-to-back. A rare opportunity to own a fully modernized, impeccably cared-for home in a prime location. (id:62517)
RE/MAX Revolution Realty
720 Park Drive
Good Lake Rm No. 274, Saskatchewan
FABULOUS LOCATION!! Nestled in the Hamlet of Burgis Beach, just a short distance of 22 km from the Town of Canora, lies this POWERED 49.21' x 114.83' serviced lot on 0.13 acres which includes a panel of 4 regular plugs on individual breakers, a 220 amp for a hot tub (spa pack) and a 30 amp RV plug. The Canora water line runs close by, making this a perfect prime resort lot! Nearby hosts a convenience store, new playground, disc golf course, swimming area and boat launch. Taxes are a low $485/yr so please call and schedule a viewing today! (id:62517)
Core Real Estate Inc.
Rm Of Cambria #6, 4.97 Acres
Cambria Rm No. 6, Saskatchewan
Discover 4.97 acres of opportunity—the perfect spot for your future plans, whether you’re dreaming of pasture land, building an outbuilding, creating extra storage space, or establishing a small hobby setup. This property offers excellent accessibility, with an existing approach, and direct frontage on Highway 18 just south of Outram, in the RM of Cambria. Power is already on-site, and natural gas is nearby, making development easier and more cost-effective. The land is fully fenced, adding convenience for livestock or secure storage. Buyers must do their own due diligence with the Rural Municipality for any building or development plans and are to pay any GST that is included in the sale. (id:62517)
RE/MAX Blue Chip Realty - Estevan
