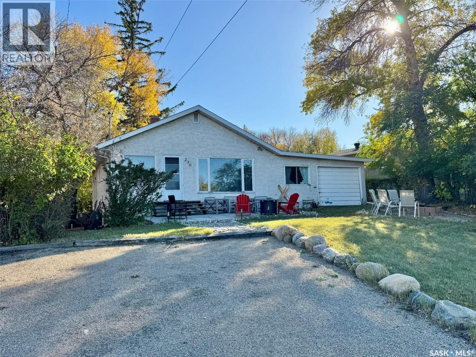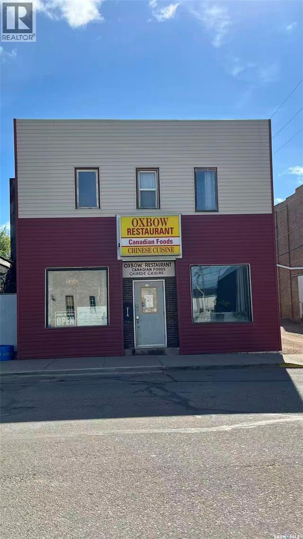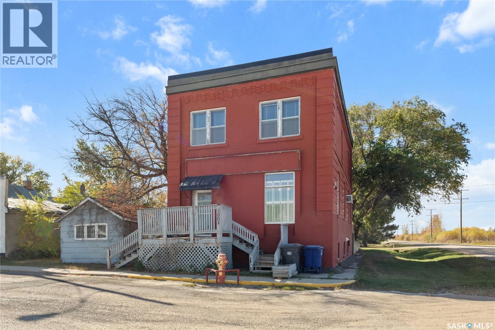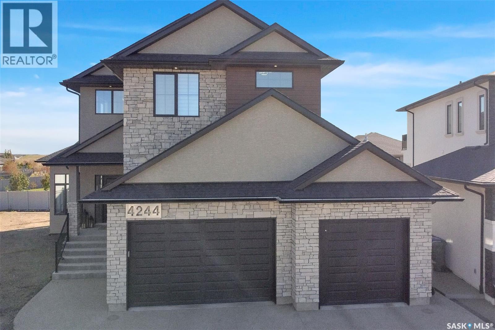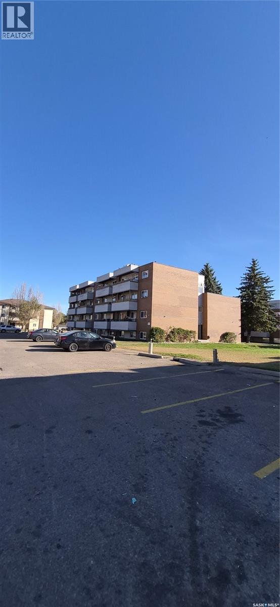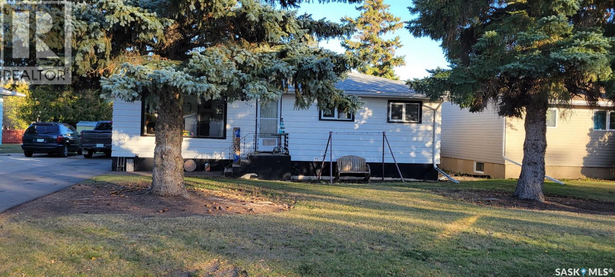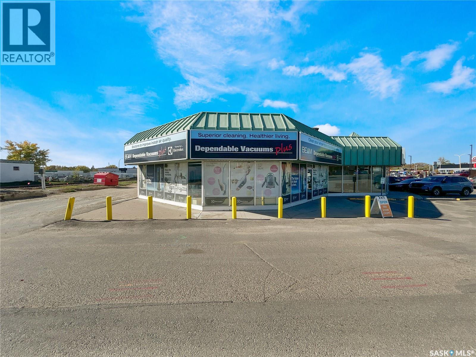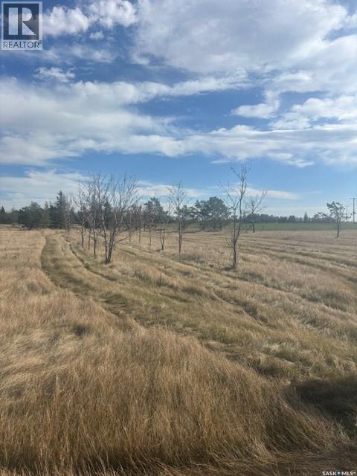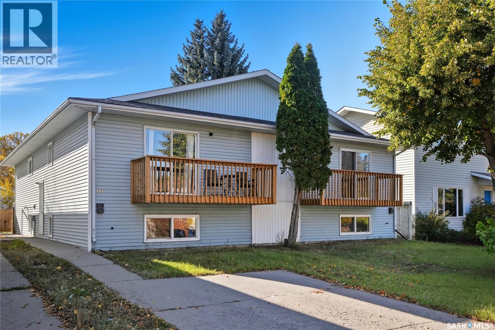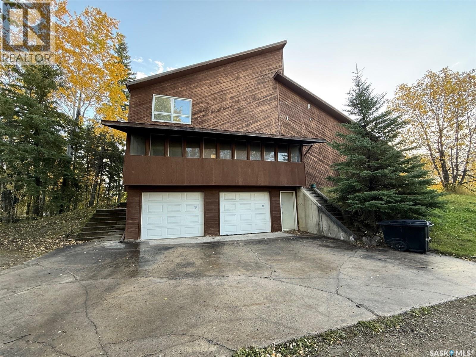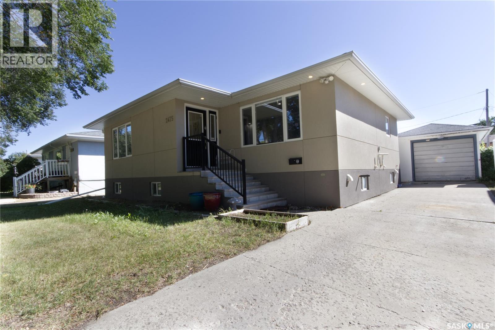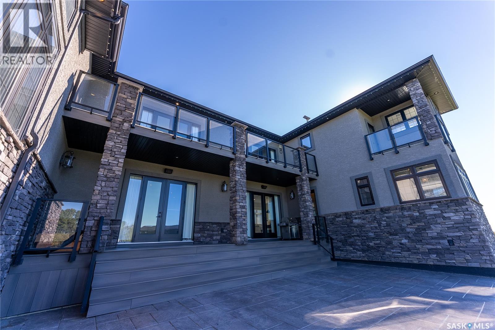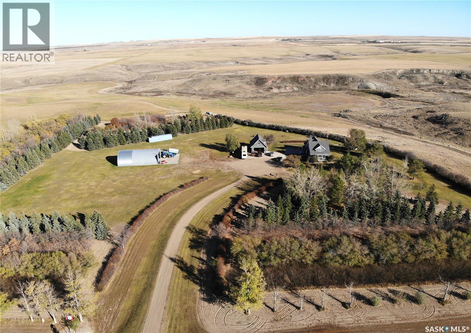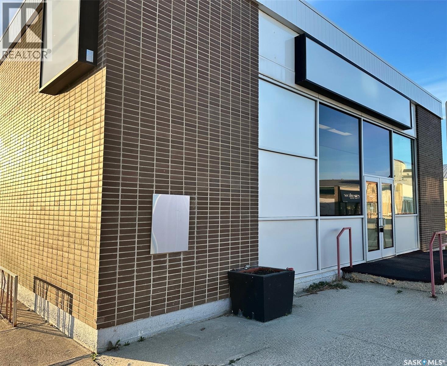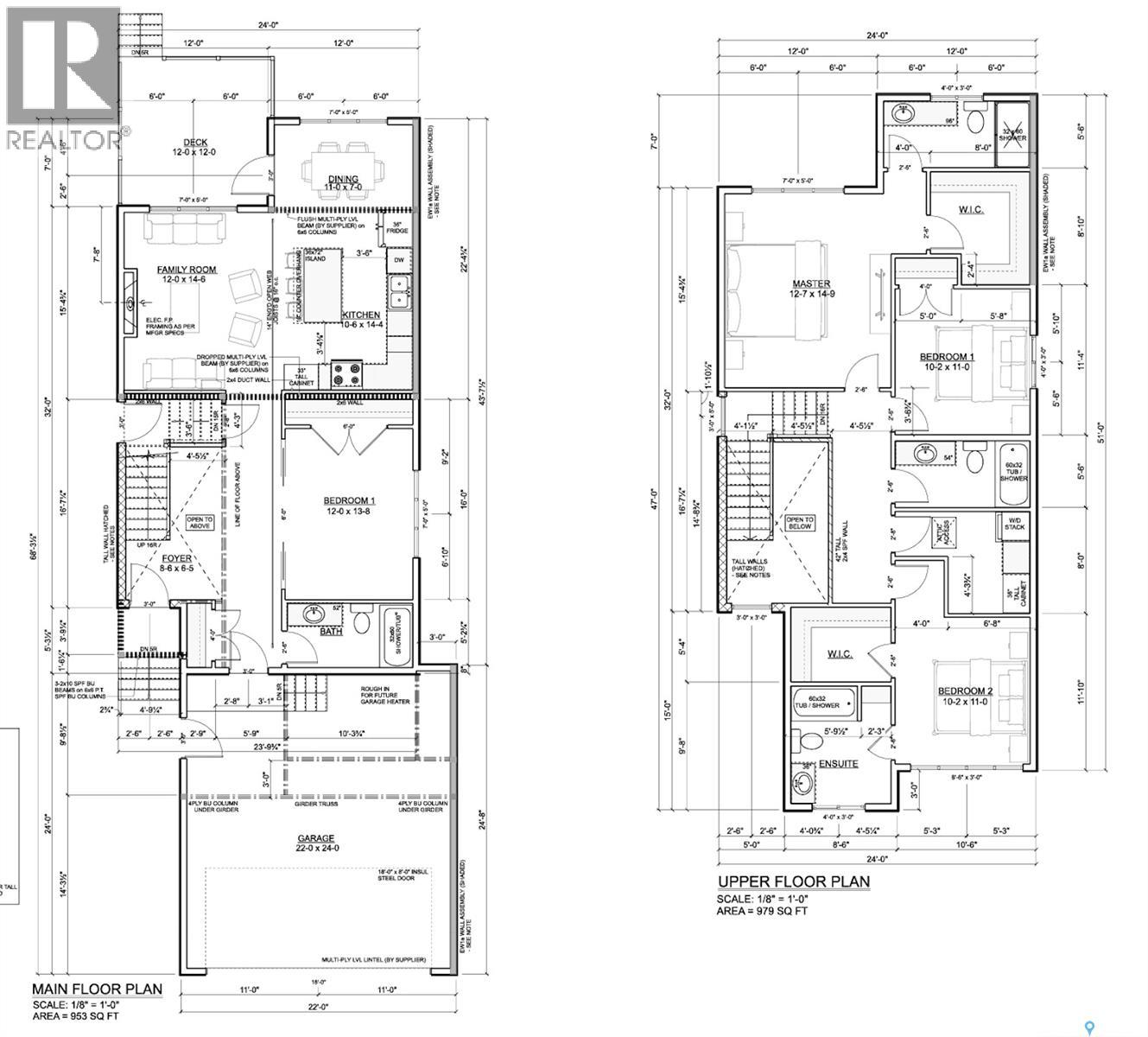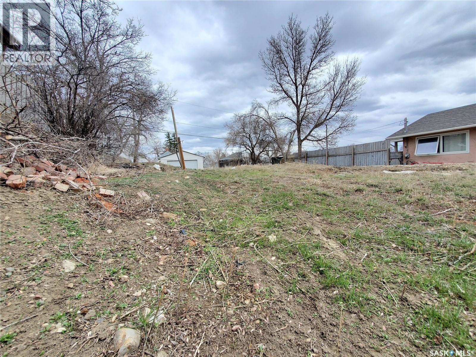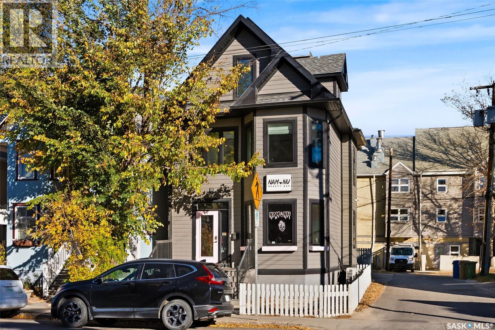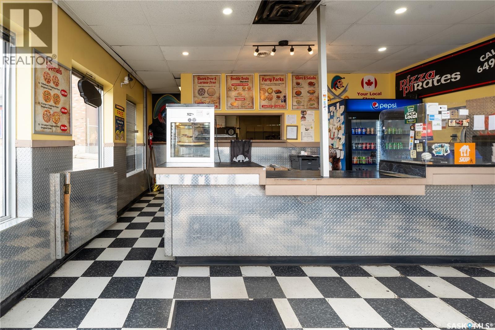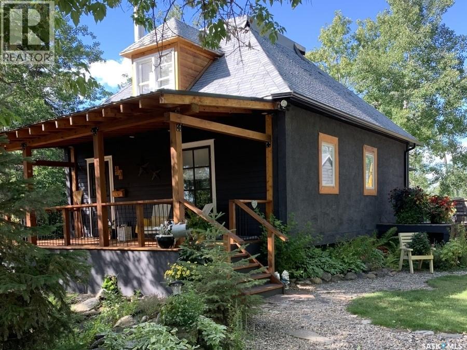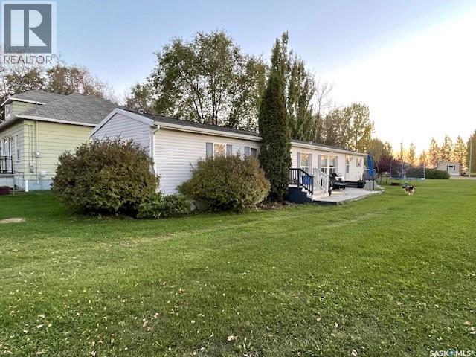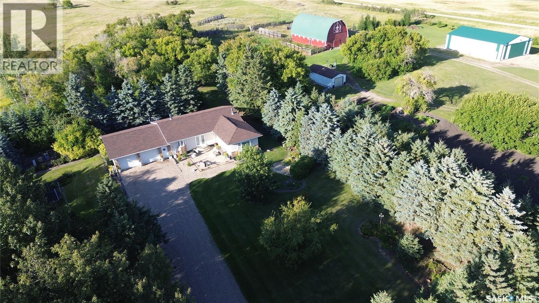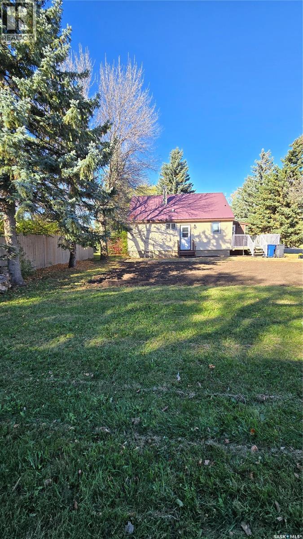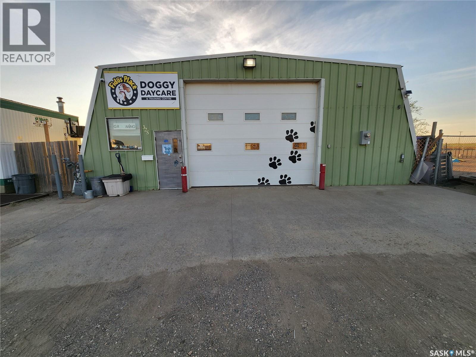Lorri Walters – Saskatoon REALTOR®
- Call or Text: (306) 221-3075
- Email: lorri@royallepage.ca
Description
Details
- Price:
- Type:
- Exterior:
- Garages:
- Bathrooms:
- Basement:
- Year Built:
- Style:
- Roof:
- Bedrooms:
- Frontage:
- Sq. Footage:
230 Daly Avenue
Regina Beach, Saskatchewan
Location & Lake views!!! This bright, cheery cottage/home situated on a huge 132'x132' lot is located only 2 blocks from the main beach and yacht club. Well designed interior with convenient kitchen, open style living/dining room and a cozy family room with wood burning fireplace. Two bedrooms, a den that is presently used as a third bedroom and a 4pc. bath complete the interior. Attached single garage used for storage only. Outside you will find a large deck off the family room and a large patio and firepit area overlooking fantastic views of Last Mountain Lake. This expansive property provides plenty of room for future development or convenient storage for all your recreational vehicles and outdoor gear. Don't miss out, call your realtor today!! (id:62517)
C&c Realty
215 Main Street
Oxbow, Saskatchewan
Here is the opportunity to own the ONLY Chinese restaurant in the Town of Oxbow- named C.K.CAFE - a business that has been serving Western & Chinese Cuisine to the town’s people and surrounding farmers for almost 20 years.. Sale price includes land, a two story building and restaurant business. Main floor is a 70 seats restaurant. 2nd floor is a 4 bedroom suite with 4pc bathroom. Must Contact Realtor prior to viewing the property! (id:62517)
Royal LePage Next Level
1002 9th Street
Perdue, Saskatchewan
Fore! You’ll score big with this one. Welcome to 1002 9th Street in Perdue—a former bank turned one-of-a-kind home, just a short stroll from one of the best small-town golf courses around. Once the Union Bank of Canada, this place used to hold stacks of cash… now it’s holding stacks of character. Inside, you’ll find an open-concept main floor with exposed brick, wood pillars, and a bright kitchen with a central island—perfect for tallying up birdies or post-round snacks. Gorgeous windows flood the home with light, while the double glass doors in the foyer and antique details throughout add a touch of old-world charm. Upstairs, the massive primary bedroom features a fireplace, plenty of windows, and an open second-floor area that looks down onto the main—ideal for practicing your victory speech after a great round. Original vault doors nod to the home’s banking past, and the west-facing backyard is the perfect spot to unwind with a sunset and a cold drink after 18 holes. And while there’s no Ezee-Wrap 1000 dispenser (yet), there’s more than enough room to add one—because who doesn’t want a house that’s a hole-in-one for history, character, and comfort? (id:62517)
RE/MAX Saskatoon
4244 Elderberry Crescent E
Regina, Saskatchewan
Welcome to 4244 Elderberry Crescent E, Where Luxury Meets Livability. Nestled in Regina’s premier neighbourhood, The Creeks, this exceptional Gilroy-built home blends contemporary elegance with practical design. From the moment you turn onto the quiet crescent, you’ll feel right at home. Sitting on a massive 11,000+ sq. ft. pie-shaped, park-view lot, this property offers endless potential to create your dream outdoor space. The acrylic stucco and stone-accented exterior paired with a grand entryway set an impressive tone from the moment of arrival. Step inside to a breathtaking two-storey foyer that opens into a spacious family room, complete with a full feature presentation wall. The chef’s kitchen is a true showstopper, featuring a large eat-up island, abundant drawer storage, upgraded Chef's style appliances, and a walk-in pantry built for organization and convenience. A stylish 2pc bath, mudroom, and laundry area round out the main floor. The triple attached heated garage offers ample room for parking, projects, entertainment, and storage. Upstairs, unwind in the oversized bonus room overlooking the foyer or get productive in the dedicated office (or optional 4th bedroom). Two generously sized secondary bedrooms each feature their own walk-in closets. The primary suite is a private retreat, showcasing impressive square footage outfitted in plush carpeting, a spa-inspired ensuite with dual sinks, a deep soaker tub, and a custom-tiled shower, plus direct access to a beautifully designed walk-in closet. The newly finished basement adds even more living space, including a sprawling rec room, nook or workout area, a full bathroom, and a fifth bedroom ideal for guests or a growing family. To top it all off, enjoy year-round relaxation in the 4 season heated sunroom, complete with a hot tub, the perfect spot for entertaining or unwinding after a long day. 4244 Elderberry Crescent E is more than a home, it’s a statement of quality, comfort, and modern luxury. As per the Seller’s direction, all offers will be presented on 10/17/2025 8:00PM. (id:62517)
Realty Hub Brokerage
101 529 X Avenue S
Saskatoon, Saskatchewan
This beautifully maintained 3-bedroom apartment offers a perfect blend of comfort and practicality. Perfect for first time buyers or Step into a bright, open-concept living and dining area, ideal for entertaining or relaxing after a long day. The kitchen features modern appliances, ample cabinet space. Each of the three bedrooms is generously sized, with large windows that let in plenty of natural light. Whether you need extra space for a home office, guest room, or growing family, this layout delivers (id:62517)
Realty Executives Saskatoon
1514 96th Street
Tisdale, Saskatchewan
Charming Original 4 Bedroom Bungalow-steps away from the Elementary School, Large Yard with Garden and Detached Garage Discover a rare find: a very original three bed up one down bungalow tucked just steps away from TES. This classic home keeps its period soul- a bright living room, functional layout and a kitchen that's held onto its vintage charm. The practical main level plan places three bedrooms and full bath on the main floor, making this a comfortable family home as is- or an ideal renovation project for someone who wants to restore or reimagine a classic. An additional bedroom and bathroom located downstairs past the original woodwork walls and must see carpeting in the rec room. Past the laundry room is a sauna for additional relaxation. Outside the property shines: a generous yard with a gardener's dream plot and plenty of space for the kids to play. A detached single garage is perfect for your vehicle and storage and plenty of parking space in the driveway and on the street. Both the shingles and driveway have been recently replaced. With excellent walkability to the school, downtown, parks and HealthPlex, this property is perfect for families, investors or renovators seeking character and potential. (id:62517)
Century 21 Proven Realty
2703 Avonhurst Drive
Regina, Saskatchewan
Here is a fantastic opportunity to own the well-known "Dependable Vacuums Plus Inc.," located in Regina's busy Coronation Park area. This is a complete turnkey sale, including the business name, all equipment, machinery, store fixtures, and valuable property improvements for an easy takeover. The business is in a 2,096 sq ft commercial space at 2703 Avonhurst Drive with a favorable lease in place. Do not miss this fantastic opportunity and book your showing today. (id:62517)
Royal LePage Next Level
Dieter Martin Greenhouse Ltd.
Langham, Saskatchewan
property located 17.4 klm from 71st st . Land is split by highway 16. On right hand side alpha is cropped there on left hand side of highway is rented and was sown with canola. On right hand side of highway Tons of Pine trees have been planted there. On both properties is a dugout. (id:62517)
Coldwell Banker Signature
119 - 121 Olmstead Road
Saskatoon, Saskatchewan
Exceptional Duplex in Fairhaven– Investment or Owner-Occupied Opportunity ?Located in the Fairhaven neighbourhood, this well-maintained Bi-Level duplex presents a rare opportunity for investors or owner-occupiers alike. Each side offers over 1,050 sq. ft. of living space with a functional layout featuring 3 bedrooms and 2 bathrooms. ?Both units include in-unit laundry and a designated desk area in the utility room. Each unit has separate power, water, and gas meters, checking all the boxes for families, students, and investors. Close to schools, parks, and shopping, this move-in-ready duplex is a rare find. Both units have reverse floor plans with the same measurements on either side. ?Unit 121 is currently tenant-occupied and saw significant upgrades and renovations last year. Both sides feature a fenced backyard with private decks and parking in front of each unit. ?Further adding to its investment appeal, this property holds the potential to be converted into a four-plex by developing legal basement suites, subject to municipal approval. (id:62517)
Realty One Group Dynamic
130 Anson Street
Air Ronge, Saskatchewan
Prime opportunity and location. This is an exceptional opportunity to purchase this unique property, On the outside of this spacious building you will find it neatly wrapped in beautiful cedar siding finished with a warm brown finish. Access to tons of parking, features top side parking spot as well as side street access parking and two covered parking in double garage. Inside you are greeted with a spacious entrance, to your right you will find a large entertainment room or office area with wood burning fireplace more that ample amount of space with access to an attached screened in sunroom. Entering the main level to your left you will find 3 spacious rooms and a full bathroom. The main level also hosts an indoor pool ( currently non operational) with beautiful cedar finished vaulted ceilings, change/ bathrooms, slide and hottub this space with some imagination could be open up all sorts of uses. (id:62517)
Exp Realty
2475 Francis Street
Regina, Saskatchewan
Welcome to 2475 Francis Street, a beautifully renovated 1,004 sq. ft. home offering modern comfort and versatile living space. This thoughtfully updated property features a main floor with two bedrooms and a four-piece bathroom, a bright and contemporary kitchen, new flooring, and recessed lighting throughout. Updated windows and stylish finishes give the home a fresh, move-in-ready feel. The fully finished basement provides a large recreational area, a second kitchen, two additional bedrooms, and a four-piece bathroom, making it perfect for extended family or rental income. Recent upgrades include a high-efficiency furnace, new water heater, and updated laundry appliances, ensuring convenience and energy efficiency. Step outside to a spacious backyard featuring a large deck ideal for entertaining, a one-car detached garage, and additional space for RV parking. This home blends modern updates with practical features in a desirable location, offering everything you need for comfortable family living and income potential. (id:62517)
Exp Realty
Saskatchewan Prestige Manor
Douglas Rm No. 436, Saskatchewan
Welcome to the absolutely stunning property located 40 minutes east of North Battleford, between Speers and Hafford on Highway 40. This parcel sits on 18.71 acres with a two-story house, over 4,000 sq. ft., and a detached shop, over 3,800 sq. ft., with living quarters above. This custom-built home has spared no expense, featuring Gemstone lighting, an elevator reaching all three floors, and a luxurious primary ensuite that will surely impress. The main floor consists of a 21-foot-high foyer, an 11-ft-high office, two fireplaces, a spacious living room with speakers throughout, a kitchen with a Sub-Zero fridge, a six-burner Wolf stove, a Jenn-Air microwave, and a laundry room with a beautiful view. The main floor also has access to the garage, back deck, which include natural gas BBQ hookups. Upstairs, you will notice the grand entrance with an amazing chandelier, two bedrooms with a Jack-and-Jill bathroom, two separate entrances to the second-floor deck, and an exquisite primary bedroom. This primary bedroom has a fireplace, two walk-in closets with a convenient washer and dryer, his-and-her sinks, an additional private deck, and a shower/jetted bathtub straight out of a magazine. The basement is perfect for a children's play space as it has a massive playroom and an unfinished section for games and storage. This home features, a water softener, reverse osmosis system, two furnaces, two AC units, on-demand hot water, and a separate entrance to the garage. The house also has an attached double garage with 13-ft-high ceilings (31 x 26). Outside is the massive 88 x 44 detached shop with an 18-ft-high door, perfect for RV storage, and additional doors at 12 ft high. The main ceiling height is 21 ft, and the living quarters are 24 x 43. This shop includes a projector, a washroom, laundry facilities, a furnace system, in-floor heating, on-demand hot water, an alarm system. Call today to book your next luxury country living tour! (id:62517)
RE/MAX Saskatoon
Arlington Farm
Arlington Rm No. 79, Saskatchewan
Check out this unique property with a Half-section of land of high-quality farmland, with a coulee running through the west side of the property. A large, landscaped yard with a character home, and outbuildings located in the RM of Arlington No. 79, This property is close to the town of Shaunavon for all your amenities. A great place to raise to call home, raise a family or escape the city for your own place to explore southwestern Saskatchewan. The property boasts a large yard, beautifully landscaped with mature trees, shrubs, and meticulously manicured grass(underground sprinklers). This expansive area offers ample room for outdoor recreation, gardening, or future development, making it ideal for families, and anyone who enjoys entertaining guests. Lots of privacy to enjoy rural life. On the yard, there is a 40 x 60 shop and a 36 x 24 garage with a loft, along with exterior features such as east-facing deck, patio and a balcony off the primary bedroom. You can enjoy scenic evenings on the spacious deck measuring 34 x 28 or relax on the west-facing veranda. The home is equipped with both propane and electric heating system along with two fireplaces. The modern kitchen features an island, abundant cabinetry and stainless-steel appliances such as a refrigerator, stove, over-the-range microwave, and dishwasher. Inside, you'll find four bedrooms, including a primary suite complete with an ensuite bathroom and walk-in closet. Original woodwork doors and trims add character, complemented by an authentic claw-foot tub A large porch connects to a utility area and bathroom for added convenience. The lower level provides considerable living space, featuring a spacious family room, open areas perfect for a gym or office setup, and a generously sized bathroom with a walk-in shower. Book your showing today! (id:62517)
Great Plains Realty Inc.
119 Churchill Street
Hudson Bay, Saskatchewan
Excellent commercial space in the town of Hudson Bay, Sk. Former bank building. Corner lot in the down town core. Building is in good to excellent shape. Concrete and brick frame, with flat roof. Roof was retarred approx 2 years ago, new windows and blinds as well has front flooring redone. Call or text to setup appointments to view and or for further info (id:62517)
Century 21 Proven Realty
638 Delainey Road
Saskatoon, Saskatchewan
Welcome to 638 Delainey Rd in Brighton! This beautiful 1,932 sq ft two-storey home features 4 bedrooms and 4 bathrooms, with completion expected in mid-November. Enjoy modern finishes throughout, including durable vinyl plank flooring, 9' ceilings, quartz countertops, and extended upper kitchen cabinets. The insulated garage includes an oversized 18' door. Infrastructure is in place for a future legal suite, adding value and flexibility. A stylish, well-designed new build in one of Saskatoon's most desirable neighbourhoods! Note: Floor plan may not be exactly as shown. (id:62517)
Boyes Group Realty Inc.
311 10th Avenue Nw
Swift Current, Saskatchewan
Here’s a serviced and ready-to-go lot just waiting for your next project. Whether you’re planning to move an existing home or start fresh with a new build, this cleared and level property makes it easy to get moving. It even comes with a bonus feature—a gentle rise with a drop at the front, setting you up perfectly for a walk-out basement or a smart revenue suite. (id:62517)
Century 21 Accord Realty
3126 13th Avenue
Regina, Saskatchewan
Exceptional opportunity to own a renovated mixed-use building in the heart of Regina’s vibrant Cathedral neighbourhood. Originally constructed prior to modern codes and completely rebuilt in 2017, this property blends timeless character with modern efficiency. Every major system—including electrical, plumbing, HVAC, insulation, roofing, windows, and finishes—was replaced during the comprehensive renovation, leaving only the original structural frame. The main and second floors provide bright, open spaces ideally suited for professional offices, retail, or service-based businesses, while the lower level is a self-contained unit with its own rear entrance, new concrete floor, and pony wall, offering excellent flexibility for additional rental income or private workspace. The building is finished with durable Hardie Board siding and architectural shingles, and features solar panels on the roof to offset energy costs. A seven-camera security system provides full interior and exterior monitoring, and the air conditioning units and lines were recently serviced within the past three months. Parking is available at the rear with three designated stalls, though four vehicles can comfortably fit. All supporting documents including the surveyor’s report, building plans, building code analysis, and water service letter are available. This turnkey property offers exceptional versatility and value in one of Regina’s most desirable commercial corridors. (id:62517)
Jc Realty Regina
1504 22nd Street W
Saskatoon, Saskatchewan
Pizza Pirates on 22nd Street West is an established franchise operating for over 10 years and now ready for a new owner. This turn key operation is located on one of the busiest streets of Saskatoon with great visibility and foot traffic. The best part about this location is that there is no ROYALTIES nor any FRANCHISE FEES. Information package available through your realtor. (id:62517)
RE/MAX Saskatoon
80 Lakeshore Drive
Sasman Rm No. 336, Saskatchewan
Step into timeless charm with this 1.5-story T. Eaton house, built in 1926 home blends historic character with modern upgrades, fully renovated 10 years ago. The main floor boasts 9’ ceilings and original fir flooring, creating a warm, inviting ambiance. The living and dining room feature a cozy gas fireplace. Updated kitchen with S/S appliances, butcher block countertops, a country-style sink, and an Italian imported gas stove, a pantry with open S/S storage. The bath showcases an antique clawfoot tub, a 5’ tiled walk-in shower, antique cabinetry accents. Main floor laundry, Upstairs, the primary bedroom offers original fir flooring, two dormer windows, and custom cabinetry crafted from repurposed barn wood lined with beech. The downstairs bedroom features open pine-clad beams, a copper-and-pine ladder to aloft. The unfinished basement provides ample storage, with a 230’ deep well, 1400-gallon septic tank, and a 40-gallon electric hot water heater. The gas fireplace heats most of the home, with an electric recessed wall heater in the bathroom. The roof was completely re-shingled 2 years ago. The 20’x20’ cedar deck with space for patio seating, lounging, and barbecuing, adjacent to a 4’x8’ raised garden for fresh herbs or flowers. The expansive backyard, treed on all sides for privacy, is half-landscaped with rock gardens and a cozy firepit area, ideal for gatherings. A 20’x24’ shed with a mezzanine, wired for 220v, is perfect for hobbies or a workshop. The front yard features rock gardens and a pond, driveway accommodates four vehicles, boats, or a visiting RV. Just 90 steps from lake access with a boat launch and room for your dock, world-class fishing for walleye and jack. The community offers a concession stand, a pickleball court, baseball diamond, beach volleyball court, kids’ playground, mini-golf, and a band shell with a beer garden for summer events. A local farmers’ market adds charm, while paved roads lead right to your door. (id:62517)
Choice Realty Systems
324 7th Street
Alameda, Saskatchewan
Well maintained three bedroom home situated on an enormous lot that stretches from one street to the next. Huge mature lot that is sub dividable or room for expansion or large garage. This three bedroom home is situated on an enormous lot that stretches from one street to the next. There is room here for any possibility. The curb appeal is apparent with the large expanse of grass, raised garden beds, and the cozy deck situated on the front. The large porch also serves as a laundry as you make your way into the unique kitchen. The kitchen, dining room, living room, master bedroom and both bathrooms have new flooring 2016. The first thing you will notice is the large amount of windows, including skylights in the kitchen, which fill the home with natural light. THe amount of cupboards has to be seen to be appreciated. The master bedroom features a large four piece ensuite and double closets.. 2016 shingles. Central air conditioning 2015. Call for your private viewing. (id:62517)
Performance Realty
Langenburg Churchbridge Acreage
Langenburg Rm No. 181, Saskatchewan
Start the car!! Here is a rare opportunity to own a fantastic 20.03 acre generational property within minutes of K1 mine just off Highway 80 pavement! When you pull up to this beautifully treed, private yard, you will notice a modern 1980 built stuttco and brick home with a double attached garage, nice fire pit area to the left and a beautifully landscaped yard to the right which is absolutely stunning in bloom! In 2024, this 3 bedroom, 2 bath home with over 1400 square ft per level was completely renovated on the main floor with gorgeous flooring throughout, custom white cabinetry with quartz countertops, new lights, hardware and more. Main floor laundry makes laundry a breeze! The open floor plan from the kitchen all the way to the beautiful stone wood fireplace makes hosting friends and family with plenty of space. Added to the dining area is a nice coffee bar or beverage area which happens to be right next to the very large family room. 2 bedrooms and one bathroom which has in floor heat make it complete. The basement underwent some updates as well with beautiful flooring thru out in 2025! The bedroom in the basement also has ensuite access to the 3 piece bathroom that also has in floor heating. There is plenty of storage space and plenty of room for your family to enjoy! Notable other updates include shingles (2019), new furnace & AC (2018 or 19), dishwasher & microwave hood fan (2024), New washer (Sept 2025) and more. Take a stroll outside and you will be amazed at all the landscaping, the privacy and the enjoyment you are your family can have; your very large producing garden set up to grow your own food, a large 30x60 hip barn with corrals and watering bowl, a single detached garage and last but not least is a great sized pole shed 40x60 ft for all your needs. If you have been looking for a beautiful modern home within minutes from the mine and only 10 minutes from town, here it is! Move right in! The hard work has been done! (id:62517)
Royal LePage Premier Realty
1115 Robinson Street
Regina, Saskatchewan
Welcome to 1115 Robinson Street. This home features two bedrooms on the main floor, a four-piece bathroom, a functional kitchen, and a spacious living room. The basement includes two additional bedrooms, a den, and a two-piece bathroom. Please note, the basement is not a legal suite and the windows do not meet current egress requirements. Located in Washington Park, this property is close to schools, public transit, an Asian supermarket, and other amenities. (id:62517)
Exp Realty
716 Gregson Street
Oxbow, Saskatchewan
Quaint home on corner lot in fantastic location. This three bedroom home is situated on a mature lot within walking distance of the k-12 school, the swimming pool, and right across from the rink and the Lions playground. The entry point is a large mudroom that has a 2025 window and 2025 metal roof that has lots of space for your every day items. The kitchen has been modernized and opens up to the spacious living room with garden doors to the deck and backyard. The four piece bathroom was renovated in 2022 and along with the two bedrooms completes the main floor. The second floor is one area that can be used as a third bedroom or another family area. The basement has been partially finished to include a fourth bedroom and another recreational room. The yard is amazing with lots of mature trees, a deck that wraps from the front porch to the back garden doors, a detached garage complete with wood stove and extra storage space, and a great garden area. Priced to sell! (id:62517)
Performance Realty
325 Queen Street
Weyburn, Saskatchewan
Have you used Fido's Doggy Daycare or grooming services, heard about it in the media or online, or driven by and thought that maybe Fido's would be the perfect small business for you? Well, now you have a chance to be Fido's new owner. The current owner is looking to retire and they have created a wonderful opportunity for you to step in without missing a beat. Fido's Doggy Daycare is a local business with a passionate, local owner. They fought to get Fido's established, and have continued to build the business ever since. Offering daily doggy daycare, grooming, and training, Fido's has become the 'go to' dog care location. Inside, Fido's offers a stylish front reception and intake area, complete with dog grooming and wash-room, a staff bathroom, large area for future pet retail expansion, and front counter/till area. Through the midway doors, you enter the back dog pen room. This has been divided into several differently-sized chain link pens. This large area also includes a multi-purpose room and has ample room for smaller kennels along the wall on either side. Out the back door, the area again has been expertly divided into various pens, offering dogs of sizes the space to socialize and play to their heart's content. While retirement has changed the current owner's plans, they were looking at strategic growth opportunities including overnight kenneling (given the currently available facilities), expansion of the dog training program, and expanded use of their under-utilized grooming service. Fido's is a successful, well-regarded local business with loads of opportunities for continued 'up-side'. If you're looking to slide into an established business venture whether or not you are a pet lover, this is for you! Call today for more info and showings. (id:62517)
Century 21 Hometown

