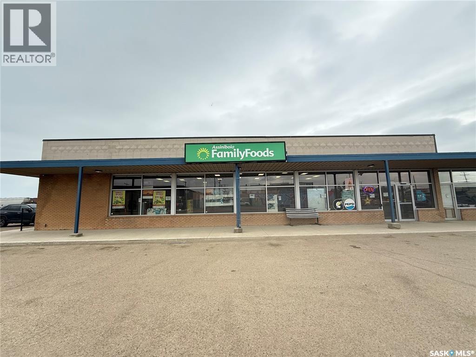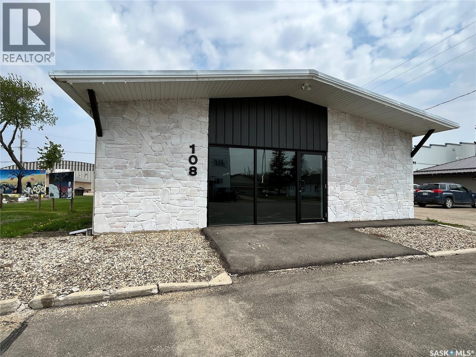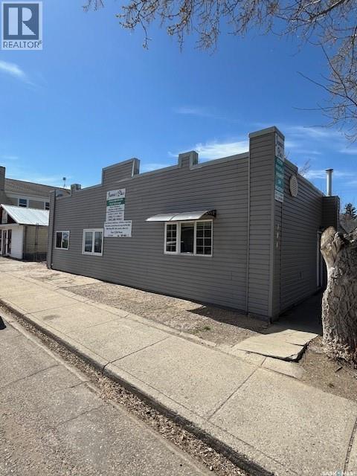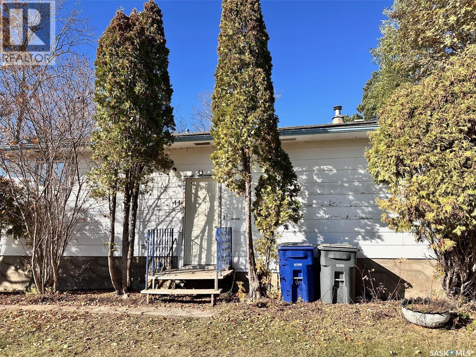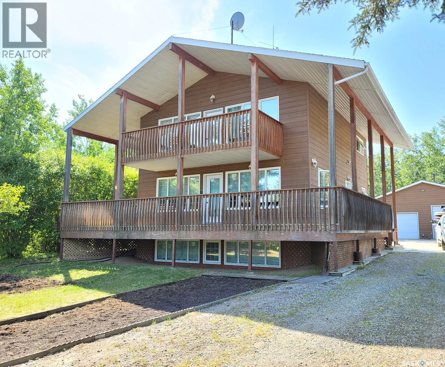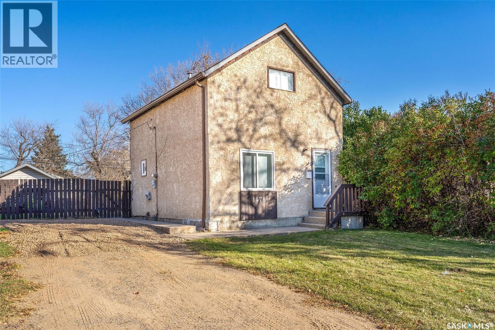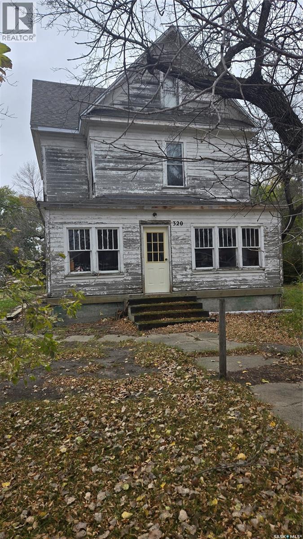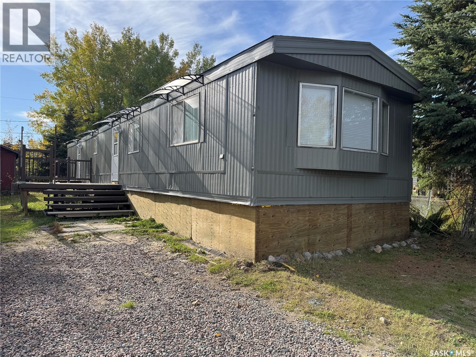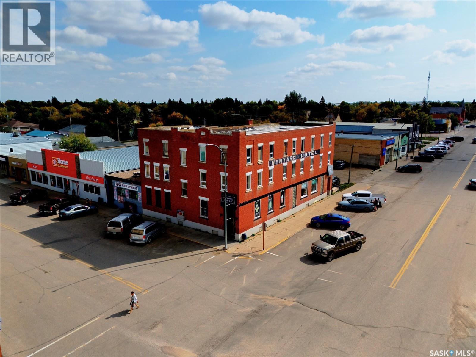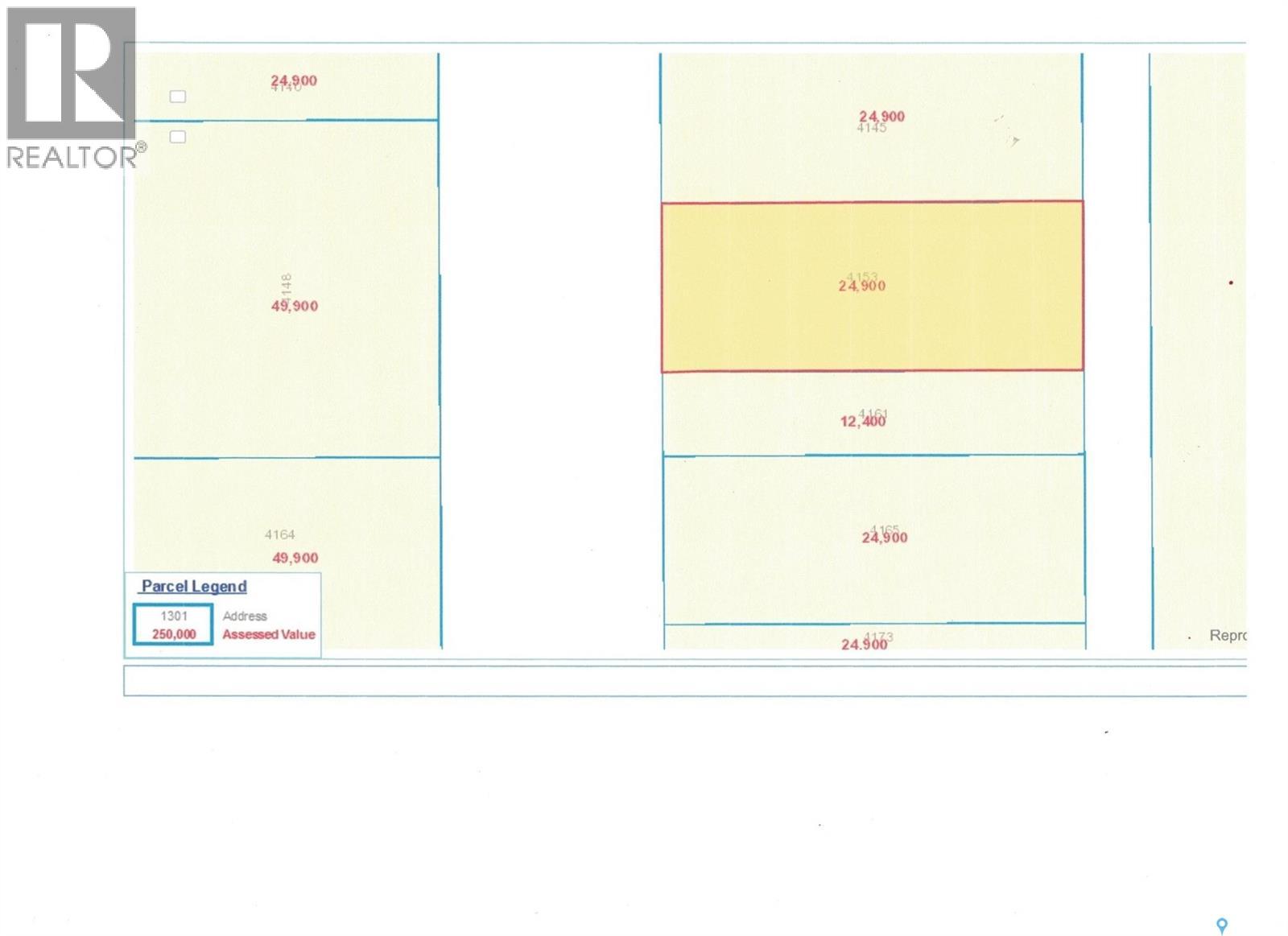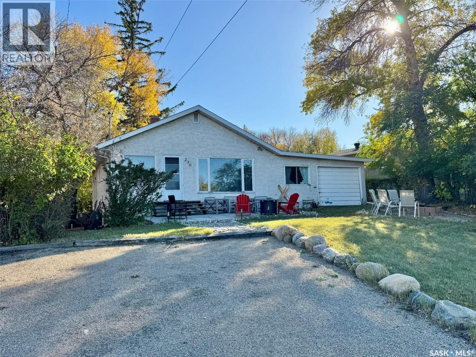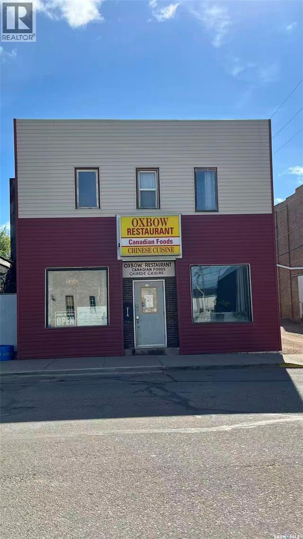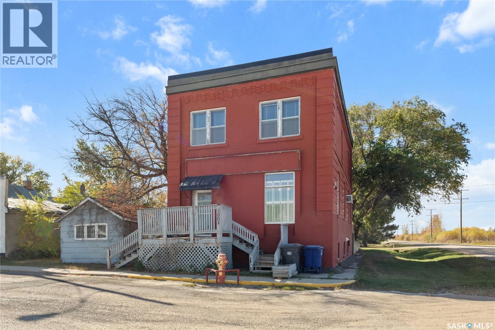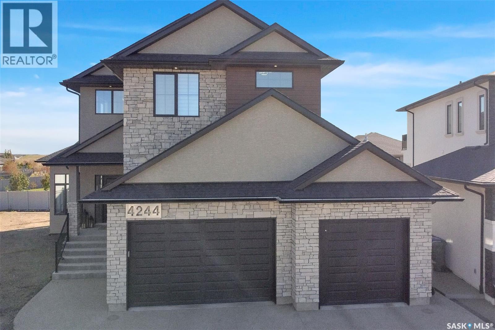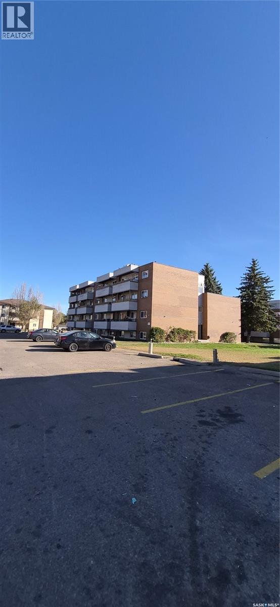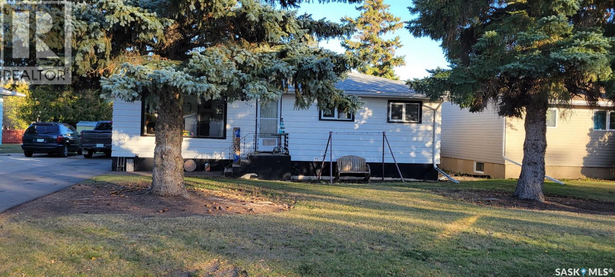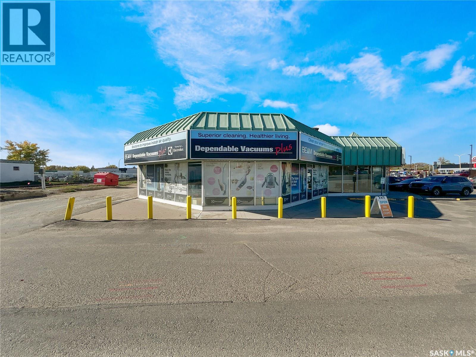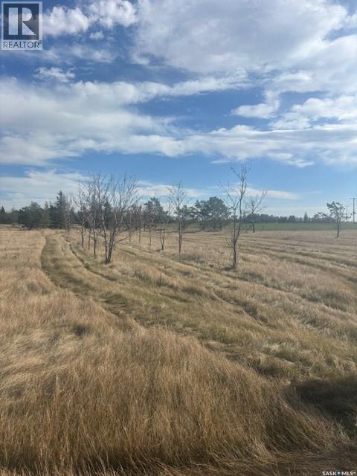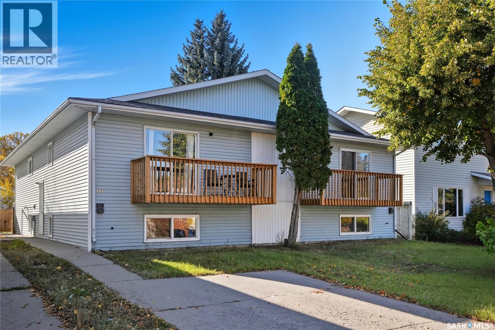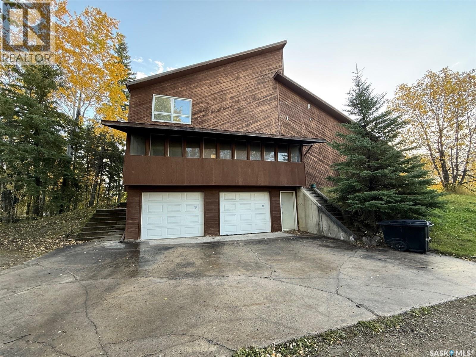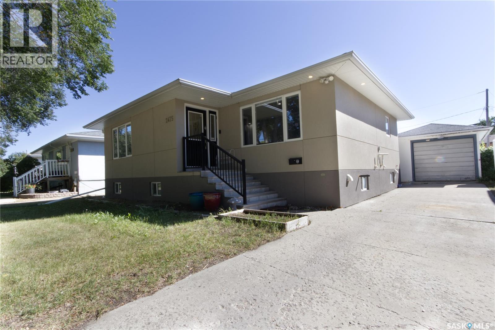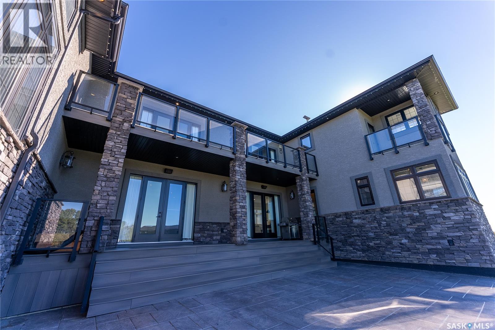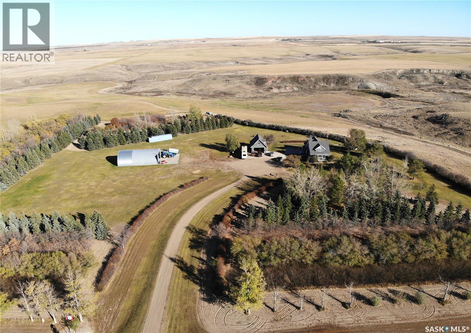Lorri Walters – Saskatoon REALTOR®
- Call or Text: (306) 221-3075
- Email: lorri@royallepage.ca
Description
Details
- Price:
- Type:
- Exterior:
- Garages:
- Bathrooms:
- Basement:
- Year Built:
- Style:
- Roof:
- Bedrooms:
- Frontage:
- Sq. Footage:
112 100 1st Avenue W
Assiniboia, Saskatchewan
Fantastic opportunity to own a well-established, locally cherished grocery store in the heart of Assiniboia, Saskatchewan! Assiniboia Family Foods has been serving the community for years and is known for its consistent customer base, central location, and strong reputation. This turnkey business includes a spacious retail area, dedicated storage and prep spaces.. The building offers great visibility with high foot and vehicle traffic, making it a prime investment for entrepreneurs looking to step into a stable, profitable operation. Whether you're an experienced operator or looking to start your business journey, this is a rare opportunity to acquire a thriving retail business in a welcoming, growing town. (id:62517)
Royal LePage Next Level
108 Aspen Street
Leroy, Saskatchewan
Great commercial building ready for you to start your business or move your existing business in the boasting town of Leroy!! Leroy is located only 10 minutes from the BHP Jansen Potash mine site and with this property located right on the main business street of Leroy you are sure to have a lot of traffic! Many updates throughout, two furnaces, 2-piece bath, utility room and two large open spaces - one at the front and one at the rear. Call today to view this attractive commercial space! (id:62517)
Boyes Group Realty Inc.
304 1st Street W
Delisle, Saskatchewan
Very solid growing business in Delisle SK. Operating as a short term rental. Terms are one week to 1 month. Potash and short line railway have provided predictable revenue stream along with construction and maintenance work in the area continually add to business. 5 rooms with TV, fridge with common bathroom, living room and kitchen. The building has been meticulously maintained, all appliances and furnishings are updated regularily. The entire building is immaculately clean and that has been a major draw for repeat business. This business has a ton of potential for growth and revenue. Call today to schedule your personal viewing. (id:62517)
Dwein Trask Realty Inc.
441 4th Street
Leoville, Saskatchewan
The perfect starter home or revenue property in the quiet village of Leoville awaits your finishing touches! With an easy layout on the main floor and a blank slate in the basement, you can customize this home to suit all your family’s needs. The kitchen and dining are open concept and flow easily into the living room. From the living room, you have quick access to the large backyard where you will find an oversized yard with lawn, garden, greenhouse, sheds, apple tree, Saskatoon bush, raspberry patch and still tons of room to build a garage. The mature spruce trees provide privacy and shade, making the back yard an ideal space to add a deck or terrace to expand your outdoor living. The full basement houses the laundry area, along with a wide open expanse for you to frame in whatever you would like to add to your space. With the location being close to the health facility, close to the community hall and the arenas, directly across from the playground and ball diamonds, you will be within walking distance of almost every activity! Leoville is a small town with a big heart, and it has all the amenities such as K-12 school, grocery store, restaurant, auto repair shops, motel, convenience store, church, care home, post office and more. Call a Realtor® to book a showing today (id:62517)
RE/MAX Of The Battlefords
5 Christel Crescent
Beaver River Rm No. 622, Saskatchewan
Impressive 2 story with a scenic view of beautiful Lac Des Iles! This property has literally everything you need to enjoy life at the lake. The dwelling is very functional with 4 bedrooms, 3 baths (basement bathroom roughed in), and large sitting rooms to entertain or relax with family. The exterior is no less impressive and features large, covered deck spaces, double concrete drive, and a huge double detached garage perfect for anything you need it to be. The garage also contains its own 5-piece bathroom and a huge overhead door which can fit an RV or larger boat. New shingles and boiler installed in the fall of 2022. You couldn’t build for this price with these features. For more information on this amazing property, contact your favourite Realtor! (id:62517)
RE/MAX Of The Battlefords - Meadow Lake
1478 1st Street E
Prince Albert, Saskatchewan
Charming 3 bedroom home in a good East Flat location which offers a list of recent updates that make this home truly move in ready. The main floor welcomes you with a spacious sun filled living room that flows into a functional kitchen featuring warm wood cabinetry. The renovated 4 piece bathroom impresses with a stylish tiled shower, while the back porch offers convenient storage for outdoor gear or everyday essentials. Upstairs, you will find three generously sized bedrooms with great natural light and updated finishes throughout. The lower level offers a laundry area and plenty of storage space. Step outside to enjoy a fully fenced and well maintained yard with a cozy fire pit area perfect for relaxing or entertaining. A gravel parking pad at the front and a single detached fully insulated garage provide off street parking and additional storage or workspace. New shingles were installed in 2025, along with a new water heater added in 2024. The interior has been refreshed with vinyl plank flooring, fresh paint and a completely renovated bathroom all completed in 2021. Just steps from the scenic Rotary Trail along the river and close to schools, parks and other amenities. Move in ready and full of potential, this home is a smart choice for investors seeking a turnkey rental or buyers seeking a quality home in a great location. Don't miss out, act now! (id:62517)
RE/MAX P.a. Realty
320 2nd Street
Carnduff, Saskatchewan
Looking for a project? This old home is just waiting for the right buyer to give it some tender loving care. A fixer upper in a great location. A fantastic price to allow the new owner to spend some money making this home grand again. The house is on an oversized mature lot close to the k-12 school and downtown. It features large rooms with high ceilings and some original stain glass windows. The second floor has three large bedrooms and there is a possibility of a third floor with some work. Shingles 2016. Water heater 2024 has never been used. So many reasons to consider this place. Priced to sell. (id:62517)
Performance Realty
2061 Elphinstone Street
Regina, Saskatchewan
Welcome to 2061 Elphinstone Street—perfectly situated in the heart of Regina’s sought-after Cathedral neighborhood. Just steps from 13th Avenue’s trendy coffee shops, restaurants, and boutiques, and within walking distance to Mosaic Stadium, Brandt Centre, and Evraz Place, this home offers unbeatable access to local events and amenities. Inside, this inviting bungalow features a bright, sunlit sitting room, spacious living and dining areas, and original hardwood flooring that adds timeless character. Classic details like tall baseboards, crown molding, and plaster accents enhance the cozy atmosphere. The white kitchen offers a full appliance package and a unique foldaway pantry hatch—blending charm with functionality. The main floor includes two generously sized bedrooms and a beautifully updated 4-piece bathroom complete with vinyl plank flooring, a clawfoot tub, and modern vanity. Additional features include central A/C, a security system, and basement laundry. Enjoy the fully fenced and landscaped backyard with garden beds, patio space, single detached garage, and extra parking via the rear alley. Seller states upgrades include a full electrical replacement and new panel (2021), and half the windows replaced in 2023. Live the Cathedral lifestyle—walk to the farmers market, catch a concert, or relax with a book from a local Little Free Library. Don’t miss your chance to own this charming home in one of Regina’s most vibrant communities. Book your showing today! (id:62517)
Jc Realty Regina
1119 Dalby Crescent
La Ronge, Saskatchewan
Check out this fully renovated home on a quiet street! With 3 bedrooms and 1 1/2 bathrooms, this mobile home has enough space for a family to live comfortably. The entire house has been recently painted and it has newer laminate flooring that flows continuously through every room. Natural gas heating is already installed, so you don't have to worry about high bills in the winter months. The open concept white kitchen flows seamlessly to the dinging area and large living room. The main bedroom has a large closet and access to the full bathroom with a lovely glass enclosed shower. The two spare rooms share a jack-and-jill half bathroom. Outside you find a good sized deck, storage shed, and a private backyard with a fire pit area. Lots of great features in this home for an affordable price! Quick possession is available. (id:62517)
RE/MAX La Ronge Properties
101 B Avenue E
Wynyard, Saskatchewan
Excellent opportunity to own a landmark business and building in the thriving community of Wynyard, Saskatchewan - a full-service town with a high school, regional college, golf course, rink, hospital, banks, and automotive services. The property offers 11,252 sq.ft. of space on a concrete foundation with a durable brick exterior. The main floor features a fully licensed restaurant and bar, an ice cream/slush area (not in full operation, providing great potential for an additional revenue stream), 10 VLTs offering steady, low-maintenance income, ATM, and permits for restaurant liquor and tobacco sales. A smart home system controls security, lighting, heating, and cooling. The second floor includes a long-term tenant in a 2-bedroom suite with kitchen and 4-piece bath, while the remaining area could be developed into up to 12 guest rooms, 4 bathrooms, and 1 laundry room. The third floor offers an owner’s suite with living, kitchen, dining, one bedroom, and 4-piece bath, plus a move-in-ready manager’s bachelor suite with kitchen and 3-piece bath; seven additional rooms provide renovation potential. The main floor is heated with a floor unit and A/C, and the upper floors with hot-water heating. Upgrades completed around 2016 include washroom and kitchen renovations, walk-in cooler, reverse osmosis system, modern lighting, décor updates, and fresh finishes throughout. A rare chance to own a versatile, income-producing property with room to grow in the heart of Wynyard. (id:62517)
L&t Realty Ltd.
4153 Ellice Street
Regina, Saskatchewan
TWO 25' x 125' undeveloped residential lots in Devonia Park or Phase IV of West Harbour Landing (located west of Harbour Landing and south of 26th Avenue). Investment opportunity only at this time, with potential to build on in the future. Devonia Park is a quarter section of land originally subdivided into 1,400 lots in 1912. Brokerage sign at the corner of Campbell Street and Parliament Avenue. GST may apply to the sale price. More information at the 'West Harbour Landing Neighborhood Planning Report'. There may be other costs once the land is developed. (id:62517)
Global Direct Realty Inc.
230 Daly Avenue
Regina Beach, Saskatchewan
Location & Lake views!!! This bright, cheery cottage/home situated on a huge 132'x132' lot is located only 2 blocks from the main beach and yacht club. Well designed interior with convenient kitchen, open style living/dining room and a cozy family room with wood burning fireplace. Two bedrooms, a den that is presently used as a third bedroom and a 4pc. bath complete the interior. Attached single garage used for storage only. Outside you will find a large deck off the family room and a large patio and firepit area overlooking fantastic views of Last Mountain Lake. This expansive property provides plenty of room for future development or convenient storage for all your recreational vehicles and outdoor gear. Don't miss out, call your realtor today!! (id:62517)
C&c Realty
215 Main Street
Oxbow, Saskatchewan
Here is the opportunity to own the ONLY Chinese restaurant in the Town of Oxbow- named C.K.CAFE - a business that has been serving Western & Chinese Cuisine to the town’s people and surrounding farmers for almost 20 years.. Sale price includes land, a two story building and restaurant business. Main floor is a 70 seats restaurant. 2nd floor is a 4 bedroom suite with 4pc bathroom. Must Contact Realtor prior to viewing the property! (id:62517)
Royal LePage Next Level
1002 9th Street
Perdue, Saskatchewan
Fore! You’ll score big with this one. Welcome to 1002 9th Street in Perdue—a former bank turned one-of-a-kind home, just a short stroll from one of the best small-town golf courses around. Once the Union Bank of Canada, this place used to hold stacks of cash… now it’s holding stacks of character. Inside, you’ll find an open-concept main floor with exposed brick, wood pillars, and a bright kitchen with a central island—perfect for tallying up birdies or post-round snacks. Gorgeous windows flood the home with light, while the double glass doors in the foyer and antique details throughout add a touch of old-world charm. Upstairs, the massive primary bedroom features a fireplace, plenty of windows, and an open second-floor area that looks down onto the main—ideal for practicing your victory speech after a great round. Original vault doors nod to the home’s banking past, and the west-facing backyard is the perfect spot to unwind with a sunset and a cold drink after 18 holes. And while there’s no Ezee-Wrap 1000 dispenser (yet), there’s more than enough room to add one—because who doesn’t want a house that’s a hole-in-one for history, character, and comfort? (id:62517)
RE/MAX Saskatoon
4244 Elderberry Crescent E
Regina, Saskatchewan
Welcome to 4244 Elderberry Crescent E, Where Luxury Meets Livability. Nestled in Regina’s premier neighbourhood, The Creeks, this exceptional Gilroy-built home blends contemporary elegance with practical design. From the moment you turn onto the quiet crescent, you’ll feel right at home. Sitting on a massive 11,000+ sq. ft. pie-shaped, park-view lot, this property offers endless potential to create your dream outdoor space. The acrylic stucco and stone-accented exterior paired with a grand entryway set an impressive tone from the moment of arrival. Step inside to a breathtaking two-storey foyer that opens into a spacious family room, complete with a full feature presentation wall. The chef’s kitchen is a true showstopper, featuring a large eat-up island, abundant drawer storage, upgraded Chef's style appliances, and a walk-in pantry built for organization and convenience. A stylish 2pc bath, mudroom, and laundry area round out the main floor. The triple attached heated garage offers ample room for parking, projects, entertainment, and storage. Upstairs, unwind in the oversized bonus room overlooking the foyer or get productive in the dedicated office (or optional 4th bedroom). Two generously sized secondary bedrooms each feature their own walk-in closets. The primary suite is a private retreat, showcasing impressive square footage outfitted in plush carpeting, a spa-inspired ensuite with dual sinks, a deep soaker tub, and a custom-tiled shower, plus direct access to a beautifully designed walk-in closet. The newly finished basement adds even more living space, including a sprawling rec room, nook or workout area, a full bathroom, and a fifth bedroom ideal for guests or a growing family. To top it all off, enjoy year-round relaxation in the 4 season heated sunroom, complete with a hot tub, the perfect spot for entertaining or unwinding after a long day. 4244 Elderberry Crescent E is more than a home, it’s a statement of quality, comfort, and modern luxury. As per the Seller’s direction, all offers will be presented on 10/17/2025 8:00PM. (id:62517)
Realty Hub Brokerage
101 529 X Avenue S
Saskatoon, Saskatchewan
This beautifully maintained 3-bedroom apartment offers a perfect blend of comfort and practicality. Perfect for first time buyers or Step into a bright, open-concept living and dining area, ideal for entertaining or relaxing after a long day. The kitchen features modern appliances, ample cabinet space. Each of the three bedrooms is generously sized, with large windows that let in plenty of natural light. Whether you need extra space for a home office, guest room, or growing family, this layout delivers (id:62517)
Realty Executives Saskatoon
1514 96th Street
Tisdale, Saskatchewan
Charming Original 4 Bedroom Bungalow-steps away from the Elementary School, Large Yard with Garden and Detached Garage Discover a rare find: a very original three bed up one down bungalow tucked just steps away from TES. This classic home keeps its period soul- a bright living room, functional layout and a kitchen that's held onto its vintage charm. The practical main level plan places three bedrooms and full bath on the main floor, making this a comfortable family home as is- or an ideal renovation project for someone who wants to restore or reimagine a classic. An additional bedroom and bathroom located downstairs past the original woodwork walls and must see carpeting in the rec room. Past the laundry room is a sauna for additional relaxation. Outside the property shines: a generous yard with a gardener's dream plot and plenty of space for the kids to play. A detached single garage is perfect for your vehicle and storage and plenty of parking space in the driveway and on the street. Both the shingles and driveway have been recently replaced. With excellent walkability to the school, downtown, parks and HealthPlex, this property is perfect for families, investors or renovators seeking character and potential. (id:62517)
Century 21 Proven Realty
2703 Avonhurst Drive
Regina, Saskatchewan
Here is a fantastic opportunity to own the well-known "Dependable Vacuums Plus Inc.," located in Regina's busy Coronation Park area. This is a complete turnkey sale, including the business name, all equipment, machinery, store fixtures, and valuable property improvements for an easy takeover. The business is in a 2,096 sq ft commercial space at 2703 Avonhurst Drive with a favorable lease in place. Do not miss this fantastic opportunity and book your showing today. (id:62517)
Royal LePage Next Level
Dieter Martin Greenhouse Ltd.
Langham, Saskatchewan
property located 17.4 klm from 71st st . Land is split by highway 16. On right hand side alpha is cropped there on left hand side of highway is rented and was sown with canola. On right hand side of highway Tons of Pine trees have been planted there. On both properties is a dugout. (id:62517)
Coldwell Banker Signature
119 - 121 Olmstead Road
Saskatoon, Saskatchewan
Exceptional Duplex in Fairhaven– Investment or Owner-Occupied Opportunity ?Located in the Fairhaven neighbourhood, this well-maintained Bi-Level duplex presents a rare opportunity for investors or owner-occupiers alike. Each side offers over 1,050 sq. ft. of living space with a functional layout featuring 3 bedrooms and 2 bathrooms. ?Both units include in-unit laundry and a designated desk area in the utility room. Each unit has separate power, water, and gas meters, checking all the boxes for families, students, and investors. Close to schools, parks, and shopping, this move-in-ready duplex is a rare find. Both units have reverse floor plans with the same measurements on either side. ?Unit 121 is currently tenant-occupied and saw significant upgrades and renovations last year. Both sides feature a fenced backyard with private decks and parking in front of each unit. ?Further adding to its investment appeal, this property holds the potential to be converted into a four-plex by developing legal basement suites, subject to municipal approval. (id:62517)
Realty One Group Dynamic
130 Anson Street
Air Ronge, Saskatchewan
Prime opportunity and location. This is an exceptional opportunity to purchase this unique property, On the outside of this spacious building you will find it neatly wrapped in beautiful cedar siding finished with a warm brown finish. Access to tons of parking, features top side parking spot as well as side street access parking and two covered parking in double garage. Inside you are greeted with a spacious entrance, to your right you will find a large entertainment room or office area with wood burning fireplace more that ample amount of space with access to an attached screened in sunroom. Entering the main level to your left you will find 3 spacious rooms and a full bathroom. The main level also hosts an indoor pool ( currently non operational) with beautiful cedar finished vaulted ceilings, change/ bathrooms, slide and hottub this space with some imagination could be open up all sorts of uses. (id:62517)
Exp Realty
2475 Francis Street
Regina, Saskatchewan
Welcome to 2475 Francis Street, a beautifully renovated 1,004 sq. ft. home offering modern comfort and versatile living space. This thoughtfully updated property features a main floor with two bedrooms and a four-piece bathroom, a bright and contemporary kitchen, new flooring, and recessed lighting throughout. Updated windows and stylish finishes give the home a fresh, move-in-ready feel. The fully finished basement provides a large recreational area, a second kitchen, two additional bedrooms, and a four-piece bathroom, making it perfect for extended family or rental income. Recent upgrades include a high-efficiency furnace, new water heater, and updated laundry appliances, ensuring convenience and energy efficiency. Step outside to a spacious backyard featuring a large deck ideal for entertaining, a one-car detached garage, and additional space for RV parking. This home blends modern updates with practical features in a desirable location, offering everything you need for comfortable family living and income potential. (id:62517)
Exp Realty
Saskatchewan Prestige Manor
Douglas Rm No. 436, Saskatchewan
Welcome to the absolutely stunning property located 40 minutes east of North Battleford, between Speers and Hafford on Highway 40. This parcel sits on 18.71 acres with a two-story house, over 4,000 sq. ft., and a detached shop, over 3,800 sq. ft., with living quarters above. This custom-built home has spared no expense, featuring Gemstone lighting, an elevator reaching all three floors, and a luxurious primary ensuite that will surely impress. The main floor consists of a 21-foot-high foyer, an 11-ft-high office, two fireplaces, a spacious living room with speakers throughout, a kitchen with a Sub-Zero fridge, a six-burner Wolf stove, a Jenn-Air microwave, and a laundry room with a beautiful view. The main floor also has access to the garage, back deck, which include natural gas BBQ hookups. Upstairs, you will notice the grand entrance with an amazing chandelier, two bedrooms with a Jack-and-Jill bathroom, two separate entrances to the second-floor deck, and an exquisite primary bedroom. This primary bedroom has a fireplace, two walk-in closets with a convenient washer and dryer, his-and-her sinks, an additional private deck, and a shower/jetted bathtub straight out of a magazine. The basement is perfect for a children's play space as it has a massive playroom and an unfinished section for games and storage. This home features, a water softener, reverse osmosis system, two furnaces, two AC units, on-demand hot water, and a separate entrance to the garage. The house also has an attached double garage with 13-ft-high ceilings (31 x 26). Outside is the massive 88 x 44 detached shop with an 18-ft-high door, perfect for RV storage, and additional doors at 12 ft high. The main ceiling height is 21 ft, and the living quarters are 24 x 43. This shop includes a projector, a washroom, laundry facilities, a furnace system, in-floor heating, on-demand hot water, an alarm system. Call today to book your next luxury country living tour! (id:62517)
RE/MAX Saskatoon
Arlington Farm
Arlington Rm No. 79, Saskatchewan
Check out this unique property with a Half-section of land of high-quality farmland, with a coulee running through the west side of the property. A large, landscaped yard with a character home, and outbuildings located in the RM of Arlington No. 79, This property is close to the town of Shaunavon for all your amenities. A great place to raise to call home, raise a family or escape the city for your own place to explore southwestern Saskatchewan. The property boasts a large yard, beautifully landscaped with mature trees, shrubs, and meticulously manicured grass(underground sprinklers). This expansive area offers ample room for outdoor recreation, gardening, or future development, making it ideal for families, and anyone who enjoys entertaining guests. Lots of privacy to enjoy rural life. On the yard, there is a 40 x 60 shop and a 36 x 24 garage with a loft, along with exterior features such as east-facing deck, patio and a balcony off the primary bedroom. You can enjoy scenic evenings on the spacious deck measuring 34 x 28 or relax on the west-facing veranda. The home is equipped with both propane and electric heating system along with two fireplaces. The modern kitchen features an island, abundant cabinetry and stainless-steel appliances such as a refrigerator, stove, over-the-range microwave, and dishwasher. Inside, you'll find four bedrooms, including a primary suite complete with an ensuite bathroom and walk-in closet. Original woodwork doors and trims add character, complemented by an authentic claw-foot tub A large porch connects to a utility area and bathroom for added convenience. The lower level provides considerable living space, featuring a spacious family room, open areas perfect for a gym or office setup, and a generously sized bathroom with a walk-in shower. Book your showing today! (id:62517)
Great Plains Realty Inc.

