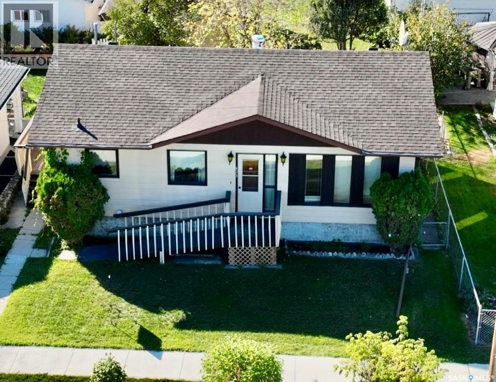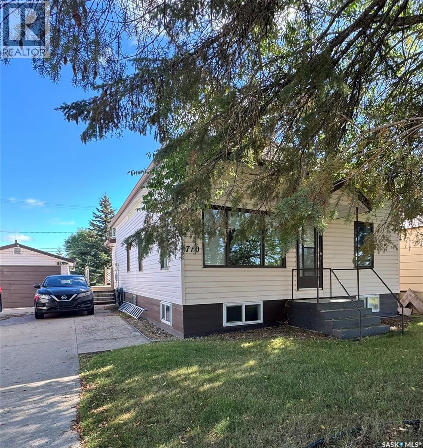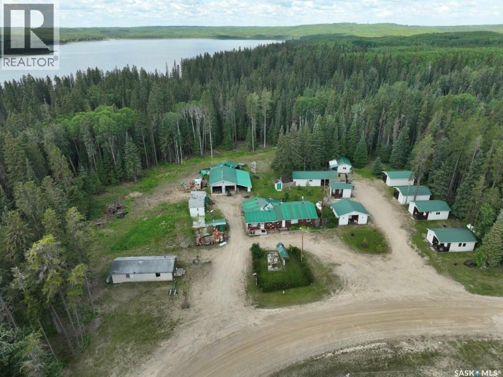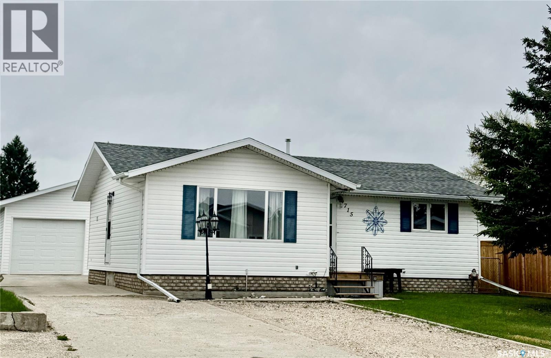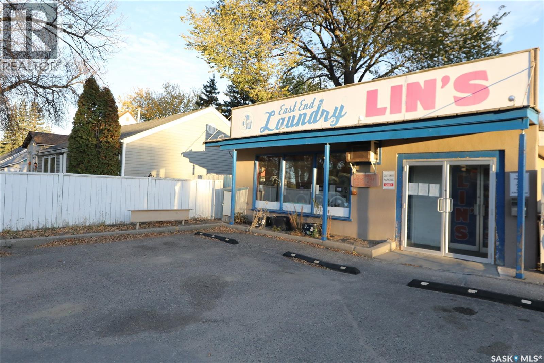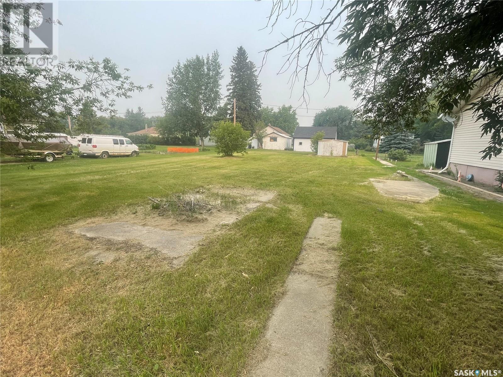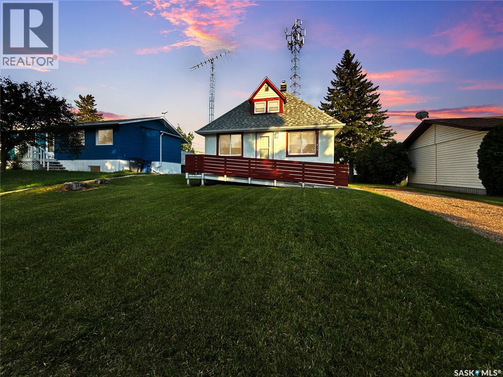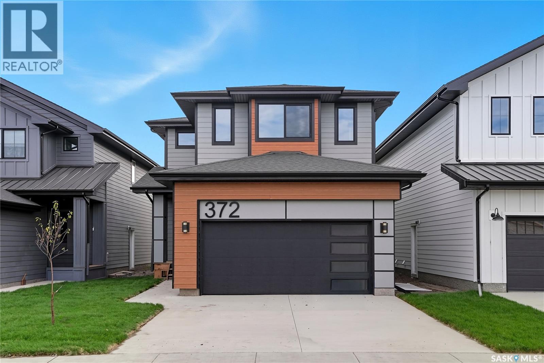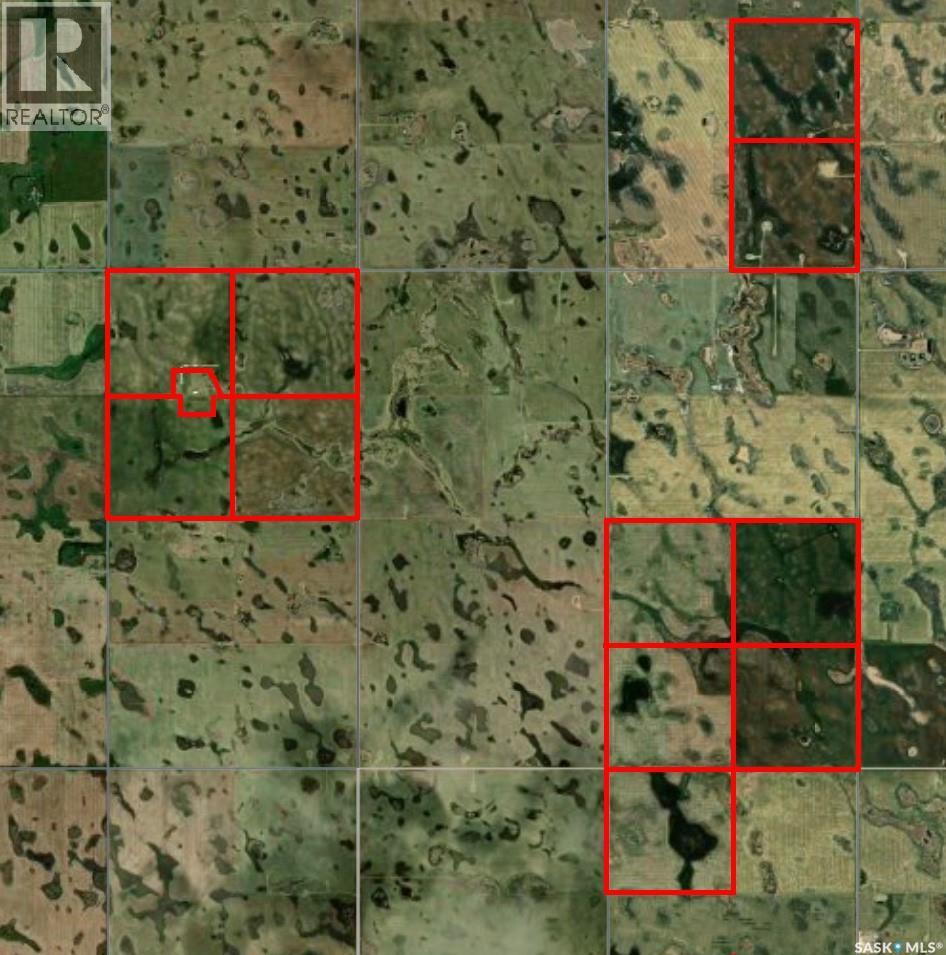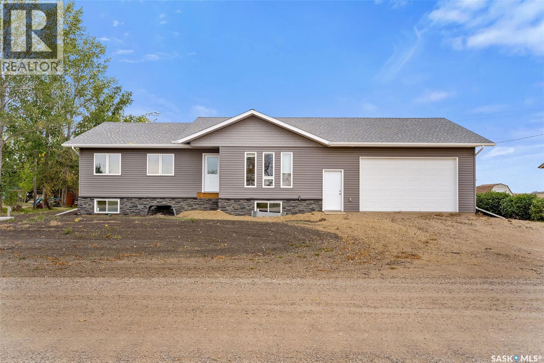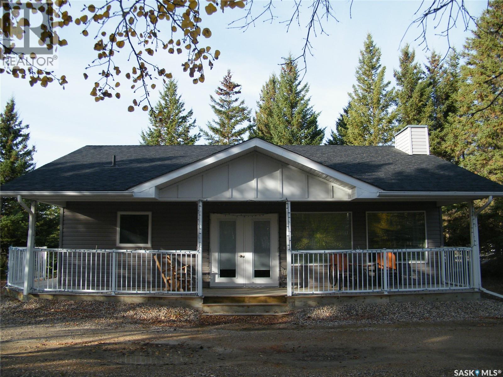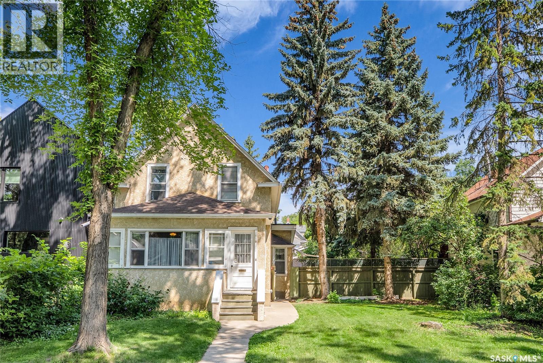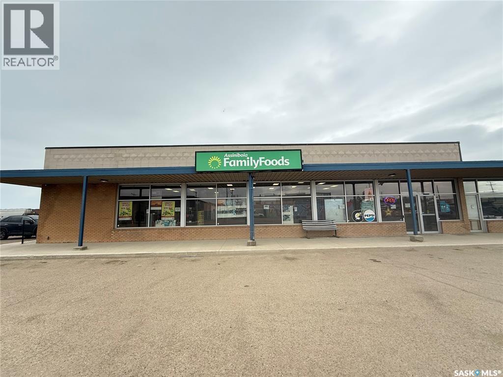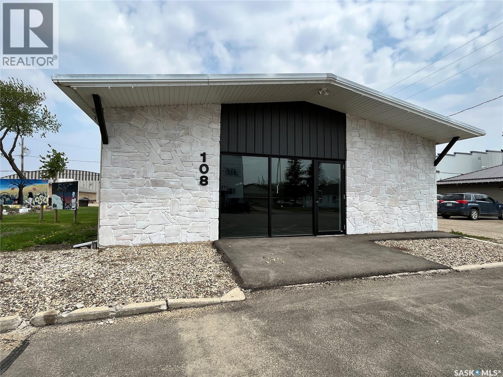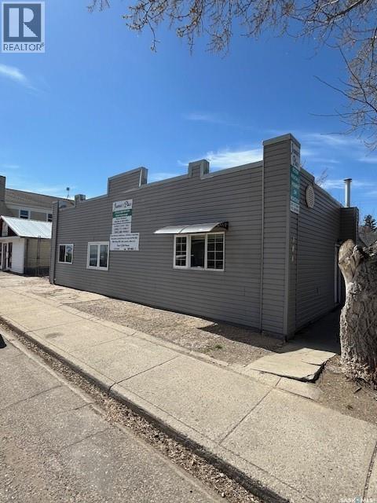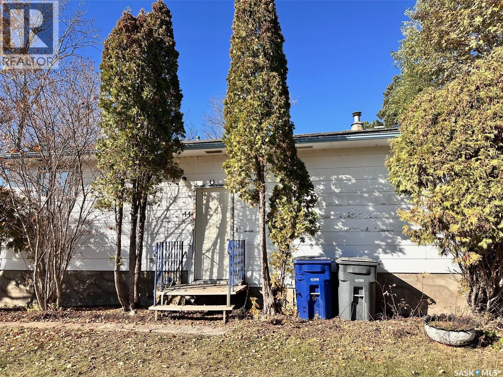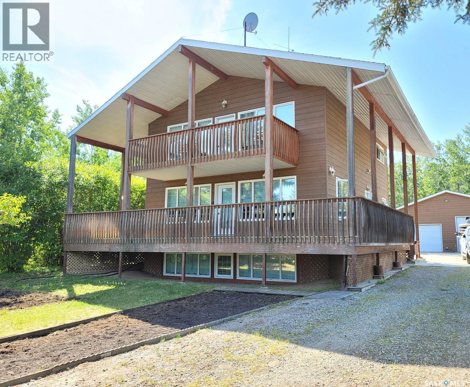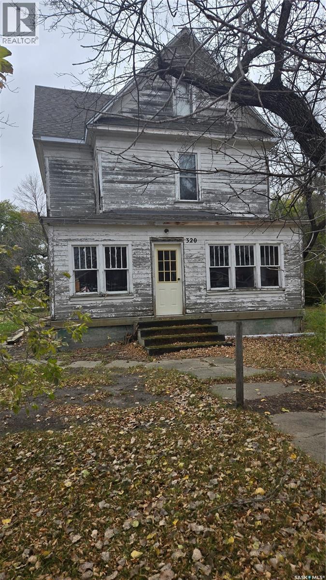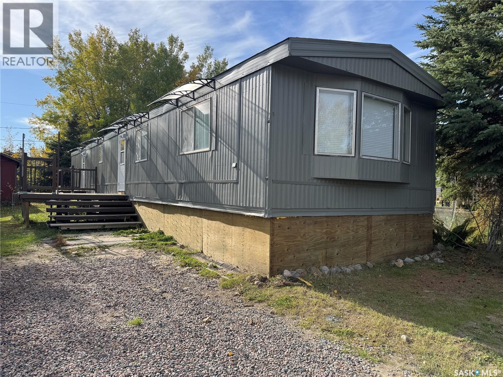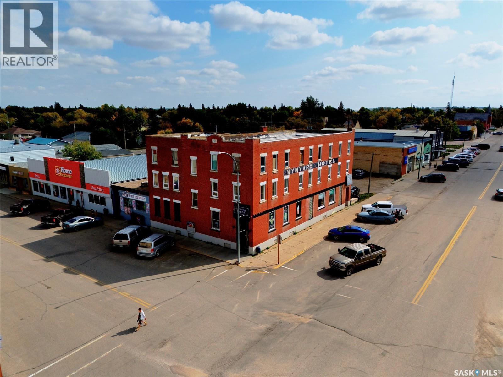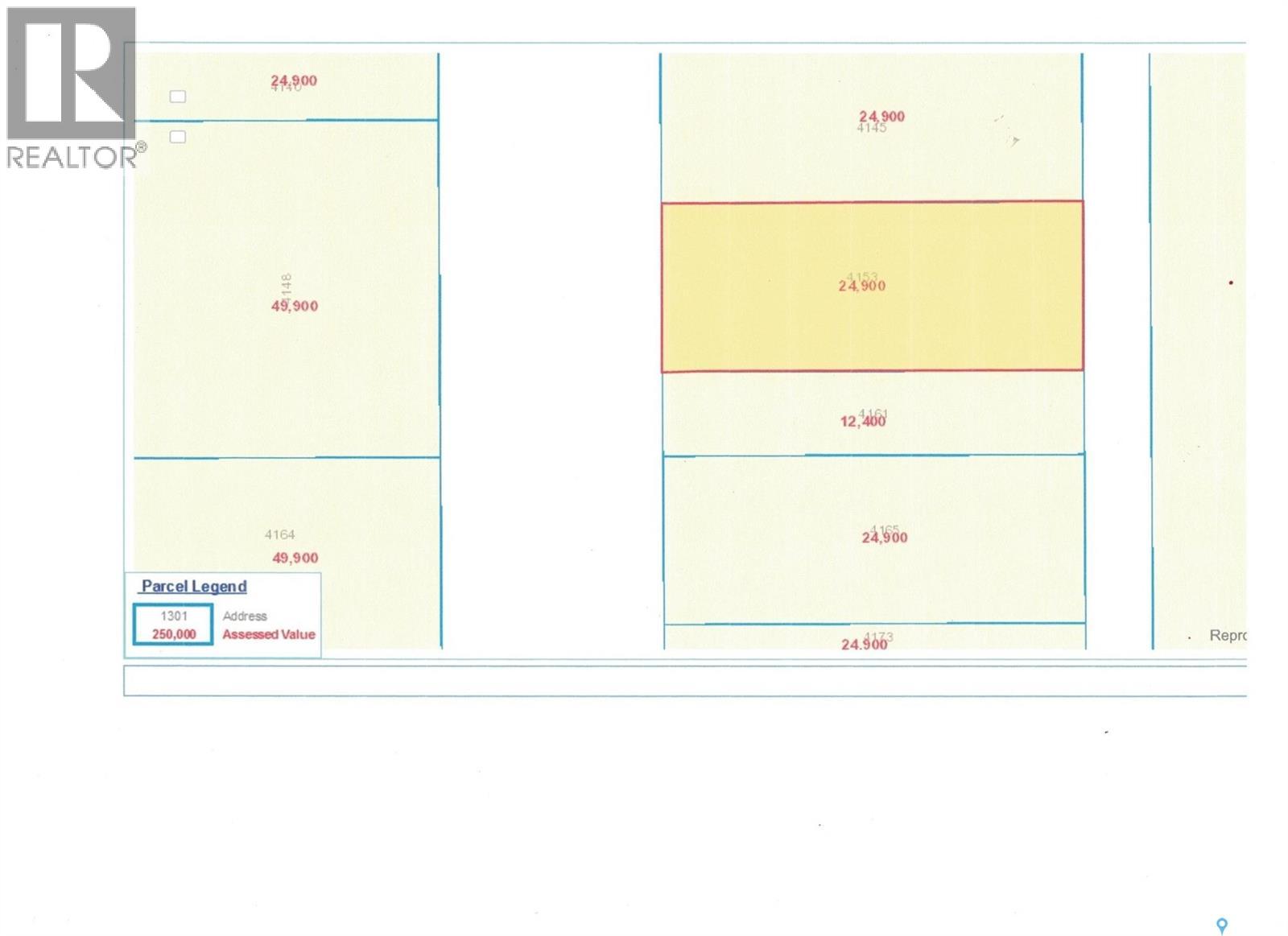Lorri Walters – Saskatoon REALTOR®
- Call or Text: (306) 221-3075
- Email: lorri@royallepage.ca
Description
Details
- Price:
- Type:
- Exterior:
- Garages:
- Bathrooms:
- Basement:
- Year Built:
- Style:
- Roof:
- Bedrooms:
- Frontage:
- Sq. Footage:
403 Churchill Street
Hudson Bay, Saskatchewan
Welcome to 403 Churchill Street, Hudson Bay SK. This home was built in 1986, this 1,064 sq ft home with a full finished basement offers a practical layout and excellent location. The main level features 2 bedrooms, a 4-piece bath, and main floor laundry, while the basement provides 2 additional bedrooms(window sizes need to verified), a 3-piece bath, and a spacious recreation room. The bright and roomy living room flows into a well-appointed separate dining and kitchen with ample counter and cupboard space, plus plenty of storage throughout, including cold and dry storage areas downstairs. Appliances included: fridge, stove, washer, dryer, microwave, and central vacuum system.The home has natural gas heat and central air conditioning. A wheelchair ramp provides easy access. The property also comes with a detached oversized 20’x26’ single garage concrete apron and both the house and garage had new shingles installed in 2019. Back yard space and garden space and is Conveniently located close to the grocery store, school (K–12), swimming pool, skating rink, and Home Hardware and more! Quick possession is possible! (id:62517)
Royal LePage Renaud Realty
710 Prince Street
Hudson Bay, Saskatchewan
Welcome to 710 Prince Street, Hudson Bay Charming 4-Bedroom Home with Finished Basement Move-in ready and full of character, this well-kept home offers a spacious living room, a bright kitchen with ample cabinetry, and a main bathroom with a relaxing soaker tub. The fully finished basement is enhanced by a large stairwell window, bringing in natural light, and the two basement bedrooms each feature nice bright windows. 960 Sq. Ft. 4 Beds & 2 Baths, Lot is 50’ x 120’ Built in 1925. Step outside to enjoy the back deck with built-in benches—perfect for relaxing or entertaining. The fully fenced backyard includes a cozy fire pit patio, a garden space, and a handy storage shed. Additional features include a detached single garage with double cement driveway. Fridge & stove included. Great investment opportunity with a reliable long-term renter who may be willing to stay. (id:62517)
Royal LePage Renaud Realty
4.11 Acres Fir River Country Acreage
Hudson Bay Rm No. 394, Saskatchewan
Secluded,Beautiful property offers over 2,300 sq ft on the main level with 5 Bedrooms, 3 Bathrooms, 2 Living Rooms, Kitchen & Dining Room are Large and well-equipped. The Primary Bedroom Includes a shared four-piece washroom. 2 two-car garages, one attached and one detached, with half of the detached garage converted into a heated, insulated workshop. 4.11 acres Situated along the Fir River, just 1.5 miles from Hudson Bay,Sk, has a Paved driveway, beautifully landscaped with mature trees and Garden area near the river and a gazebo for enjoying the riverside view. Call today to set up a viewing you wont be disappointed! Directions: Wizewood Rd 1.5 miles West side (id:62517)
Royal LePage Renaud Realty
Moose Range Lodge
Hudson Bay Rm No. 394, Saskatchewan
Opportunity awaits! Nestled in the scenic Porcupine Hills on the Saskatchewan–Manitoba border, Moose Range Lodge offers a unique opportunity to own a thriving year-round business in a peaceful, nature-rich setting.7 furnished rental cabins, a Store/Restaurant/Home with 2 bedrooms, a commercial kitchen, seating for 18. Includes ice machine, pop cooler, stand-up freezer, cash register, propane stove, tables & chairs. 2 washrooms (one with running water) & a commercial public shower room. Currently they offer premium fuel sales, bait, and ice available for guests & visitors. Additional Buildings & Features include a large 26’x 40’ workshop with concrete floor, 2 -10’ doors, has a welder plug, shelving, with a lean to for added space for other smaller vehicles. Plus we have 2 storage sheds, a Mess/meeting hall. Outdoors we are surrounded large mature trees and spring-fed lakes – excellent fishing for walleye, northern pike, and perch. There is 8 lakes within 10 km of the lodge. Winter snowmobiling paradise with direct access to many groomed trails. Whether it’s a fishing getaway, snowmobile adventure, or peaceful retreat, Moose Range Lodge offers a turn-key business with endless potential in a beautiful provincial park setting. Located 48 km east of Hudson Bay on Hwy 3 & 47 km south of Armit on Woody Lake Road (Hwy 980) – or 72 km north of Arran, SK. (id:62517)
Royal LePage Renaud Realty
715 6th Avenue
Hudson Bay, Saskatchewan
This Beautiful property is looking for a new family to build memories. It has 3-bedrooms, 2 bathrooms and is move-in ready and perfect for families! New furnace in 2023, along with central air, 90% of house has updated windows, and new vinyl siding. Additional insulation has been blown into the attic for improved energy efficiency. Large spacious living room, kitchen and dining area offer french doors to the deck and an enclosed 3 season screened veranda, perfect for relaxing or entertaining. The finished basement adds even more living space, featuring a recreation room and large laundry and utility rooms. We have plenty of storage, with the utility room and a cold storage room. Outside, a partially fenced yard with a garden and a concrete driveway. The insulated, heated 2-car garage is equipped with a built-in dehumidifier, concrete floors, with a floor drain. (id:62517)
Royal LePage Renaud Realty
846 Athabasca Street E
Moose Jaw, Saskatchewan
Turn-Key Business Opportunity in Moose Jaw! East End Laundry & Lin’s Cafe – For Sale Serving Moose Jaw and the surrounding area for over 50 years, East End Laundry is a well-established and trusted business. Conveniently located and popular with local residents, nearby companies, schools, and seasonal hotel staff, this turn-key operation is ready for new ownership! Recent Upgrades: • Brand new washers and dryers • Updated electrical and plumbing systems This sale also includes a fully equipped restaurant located at the back of the building, complete with a commercial kitchen. Customers can enjoy delicious Western and Chinese cuisine while they wait for their laundry — a unique, customer-friendly concept that sets this business apart! Included in Sale: • Two businesses: Laundry + Restaurant • All equipment and fixtures • Goodwill • Commercial property This is an incredible opportunity to own a multi-stream income business with a long-standing reputation and updated infrastructure. Perfect for an owner-operator or investor looking to expand their portfolio. (id:62517)
Realty Executives Mj
108 4th Avenue E
Blaine Lake, Saskatchewan
Large, flat lot available in the quiet community of Blaine Lake—ideal for building your dream home or investment property. There’s potential that there is town water and sewer services right on the property, adding convenience and value. With ample space and easy access, this lot offers a great of opportunity in a growing community. (id:62517)
RE/MAX North Country
3430 Green Brook Road
Regina, Saskatchewan
This is more than a home—it’s an experience. Where modern design meets timeless elegance, every detail invites you to slow down & take it in. Floor-to-ceiling windows flood the main level with natural light, framing views of the park & your private pool. The open living area centers around a striking fireplace, while the walnut & white two-tone kitchen delivers both warmth & sophistication. The dining area is complemented by a glass wine cellar & a versatile reading nook or gym that opens directly to the pool terrace. A front office with custom walnut built-ins provides a refined workspace. Upstairs, the primary suite is a true retreat—complete with a private terrace for sunset views, a spa-inspired ensuite with a deep soaker tub, & elegant finishes throughout. The upper-level family lounge features a coffee bar, study nook, & access to the covered terrace, perfect for morning light or evening calm. Down the hall, two bedrooms with built-ins share a stylish 4-piece bath, while a private guest bedroom enjoys its own balcony overlooking the street. A flexible den or dance room offers space for yoga, hobbies, or quiet escape. Step outside to your private backyard oasis featuring a three-season pool house & a serene park backdrop. Built using Bone Structure® steel framing, this home stands apart for its precision engineering & efficiency—SIP panel construction, in-floor heating, forced-air on-demand heat/cooling, & spray foam insulation for comfort & sound control. Recognized with the 2015 RRHBA Innovation Award, it was crafted by its original builder-owner with no detail overlooked. Every surface, texture, & sightline was designed to elevate the senses—from ceramic wood-look floors & rich walnut detailing to soaring ceilings & ever-changing natural light. Experience the difference. Schedule your private viewing today. (id:62517)
Royal LePage Next Level
Royal LePage Saskatoon Real Estate
215 Carlton Street
Rocanville, Saskatchewan
She's a bite size beauty on Carlton with so much bang for your buck? Top to bottom Renos from floors, mechanical, doors, windows, roof and appliances- the only thing left to do is customize the exterior to your exquisite taste buds. Wheelchair accessible and a fantastic location to age in place with main floor master bedroom & mainfloor laundry. An open concept kitchen and dining area on the mainfloor all in on trend colours have this love shack move in ready. Excellent cupboard space, ss appliances (along with thee coveted dish washer) all park in a cozy corner of the house with lots of natural light. A dual access full 4 pc renovated bath adds further power to the punch 215 Carlton lands. Upstairs have 3 excellent sized bedrooms, freshly painted, updated windows & flooring to complete this package deal. Motivated sellers-looking for a fast sale before the snow flies! Shoot your shot & settle down at 215 Carlton Rocanville Sk where potash, wheat & recreation meet! (id:62517)
Exp Realty
372 Leskiw Bend
Saskatoon, Saskatchewan
Introducing the exquisite Nova model by North Prairie Developments Ltd. This stunning two-story residence boasts a spacious layout spanning 2346 square feet and comes complete with a double attached garage and an integrated Smart Home Package for modern living convenience. Step into the main floor, where you'll be greeted by a large mudroom featuring a walk-in closet, ensuring a clutter-free entryway. The mudroom seamlessly flows into a walkthrough pantry, leading you into the contemporary kitchen, a spacious dining area, and an inviting living room. This open-concept design creates a warm and welcoming atmosphere, perfect for entertaining family and friends. Adding to the convenience of this level is a well-placed half bath. As you ascend to the second floor, you'll discover the epitome of luxury in the primary bedroom. Bathed in abundant natural light, this retreat boasts a massive walk-in closet and an ensuite bathroom equipped with a 5-piece suite, providing a spa-like experience in the comfort of your own home. Additionally, there are two more bedrooms, a well-appointed 4-piece bathroom, a convenient laundry room, and a bonus room on this level, offering ample space for everyone's needs. The Nova model also offers the option for basement development, extending the living space by an impressive 1063 square feet. In the basement, you'll find another bedroom, a bathroom, a den, and a living space, providing flexibility and versatility for various lifestyle preferences. All North Prairie homes are covered under the Saskatchewan Home Warranty program. PST & GST included in the purchase price with a rebate to the builder. Errors and omissions excluded. Prices, plans, promotions, and specifications subject to change without notice. (id:62517)
Coldwell Banker Signature
1720 Acres Farmland In Rm Browning
Lampman, Saskatchewan
Fantastic 11 quarter farmland in RM of Browning No.34. This grain farmland is predominately cultivated (90%). From ISC, there are 1720 acres. From SAMA, the total assessed value is $2,892,700, the cultivated acres are 1556. Total waste land is 168 acres. $268,589 average assessment per 160 acres. 51.68 soil final rating (weighted average). $4650000.00 listing price. $2703 per title acre (ISC). $2988 per cultivated acre (SAMA). 1.61 times the 2025 assessed value. Soil Class is “J“ on 8 quarters, “K” on 3 quarters as per SCIC. Current revenues include annual crop rent of $126608+GST, plus annual surface lease of $27275. As a result, the total passive income $153883 per year which is 3.3% return on investment. These 11 quarters are quite close, 5 quarters in a block, another 4 quarters in a block, the remaining 2 quarters in one block. (id:62517)
Noa Realty
113 1st Street
Beatty, Saskatchewan
All the peacefulness of small town living with Melfort only minutes away! Built in 2023, this 3 bedroom, 2 bathroom home delivers space and all the comforts of modern living. As you enter from the 26x32 heated garage, you are greeted with a dedicated mudroom. The kitchen is a dream with large island, ample cabinets and a corner pantry! The living room has beautiful natural lighting and vaulted ceiling. The primary bedroom features a three piece ensuite so need to share a bathroom with guests or kids. The basement is ICF and waiting for your personal touches. Outside there is room for a potential deck and yard faces the countryside. Other notable features are central air and 200amp electrical service. This property has public water and a septic system that includes liquids to the community line and septic tank is pumped out annually. So if you like modern living and small town vibes, check this one out! (id:62517)
Prairie Skies Realty
431 Centre Street
Middle Lake, Saskatchewan
Located on Centre Street in Middle Lake, Saskatchewan this 2014 built approximate 1008 square foot bungalow on a crawl space features 2 bedrooms, 1 bath and an open concept kitchen, dining and living room with vaulted ceiling and wrap around covered verandah. The house has a 200 amp panel. This home is located on a 74 x 141 foot lot. There is ample yard space and also includes an oversized single garage that has its own panel box. The home is located a short walk to the gates of Lucien Lake Regional Park, Bethany Pioneer Village or a quick walk to the school or business core. Middle Lake features RO water and is located just off highway 20 - a short commute to the City of Humboldt. Please call your agent to arrange a showing today. All measurements to be verified by the Buyers. (id:62517)
RE/MAX Saskatoon - Humboldt
118 28th Street W
Saskatoon, Saskatchewan
Welcome to a charming 4-bedroom, 3-bathroom home in Saskatoon’s desirable Caswell Hill neighbourhood. Set on a 50-foot R2-zoned lot, this property is an investor’s dream with excellent redevelopment potential. The home is positioned on one side of the lot, which could allow for future subdivision without requiring the removal of the existing house. This creates a unique opportunity for investors or developers; however, buyers should consult with the City of Saskatoon zoning and development office for further details. Over the years, this older home has seen numerous upgrades, including: A new double detached garage in 2007 Updated electrical system with 100-amp service A newer hot water tank Why You’ll Love the Location: Walking distance to Caswell School and close to Bedford Road Collegiate Nearby Ashworth Holmes Park with green space, playgrounds, and a spray pad Quick access to downtown Saskatoon, the Riverbank trails, and local shops and cafes Close to public transit, making commuting or trips to the University of Saskatchewan convenient Whether you’re looking for an affordable home in a central neighbourhood or a prime investment property with infill potential, this property in Caswell Hill offers endless possibilities. 50-foot R2 lots in this location are rare—don’t miss out! (id:62517)
Coldwell Banker Signature
112 100 1st Avenue W
Assiniboia, Saskatchewan
Fantastic opportunity to own a well-established, locally cherished grocery store in the heart of Assiniboia, Saskatchewan! Assiniboia Family Foods has been serving the community for years and is known for its consistent customer base, central location, and strong reputation. This turnkey business includes a spacious retail area, dedicated storage and prep spaces.. The building offers great visibility with high foot and vehicle traffic, making it a prime investment for entrepreneurs looking to step into a stable, profitable operation. Whether you're an experienced operator or looking to start your business journey, this is a rare opportunity to acquire a thriving retail business in a welcoming, growing town. (id:62517)
Royal LePage Next Level
108 Aspen Street
Leroy, Saskatchewan
Great commercial building ready for you to start your business or move your existing business in the boasting town of Leroy!! Leroy is located only 10 minutes from the BHP Jansen Potash mine site and with this property located right on the main business street of Leroy you are sure to have a lot of traffic! Many updates throughout, two furnaces, 2-piece bath, utility room and two large open spaces - one at the front and one at the rear. Call today to view this attractive commercial space! (id:62517)
Boyes Group Realty Inc.
304 1st Street W
Delisle, Saskatchewan
Very solid growing business in Delisle SK. Operating as a short term rental. Terms are one week to 1 month. Potash and short line railway have provided predictable revenue stream along with construction and maintenance work in the area continually add to business. 5 rooms with TV, fridge with common bathroom, living room and kitchen. The building has been meticulously maintained, all appliances and furnishings are updated regularily. The entire building is immaculately clean and that has been a major draw for repeat business. This business has a ton of potential for growth and revenue. Call today to schedule your personal viewing. (id:62517)
Dwein Trask Realty Inc.
441 4th Street
Leoville, Saskatchewan
The perfect starter home or revenue property in the quiet village of Leoville awaits your finishing touches! With an easy layout on the main floor and a blank slate in the basement, you can customize this home to suit all your family’s needs. The kitchen and dining are open concept and flow easily into the living room. From the living room, you have quick access to the large backyard where you will find an oversized yard with lawn, garden, greenhouse, sheds, apple tree, Saskatoon bush, raspberry patch and still tons of room to build a garage. The mature spruce trees provide privacy and shade, making the back yard an ideal space to add a deck or terrace to expand your outdoor living. The full basement houses the laundry area, along with a wide open expanse for you to frame in whatever you would like to add to your space. With the location being close to the health facility, close to the community hall and the arenas, directly across from the playground and ball diamonds, you will be within walking distance of almost every activity! Leoville is a small town with a big heart, and it has all the amenities such as K-12 school, grocery store, restaurant, auto repair shops, motel, convenience store, church, care home, post office and more. Call a Realtor® to book a showing today (id:62517)
RE/MAX Of The Battlefords
5 Christel Crescent
Beaver River Rm No. 622, Saskatchewan
Impressive 2 story with a scenic view of beautiful Lac Des Iles! This property has literally everything you need to enjoy life at the lake. The dwelling is very functional with 4 bedrooms, 3 baths (basement bathroom roughed in), and large sitting rooms to entertain or relax with family. The exterior is no less impressive and features large, covered deck spaces, double concrete drive, and a huge double detached garage perfect for anything you need it to be. The garage also contains its own 5-piece bathroom and a huge overhead door which can fit an RV or larger boat. New shingles and boiler installed in the fall of 2022. You couldn’t build for this price with these features. For more information on this amazing property, contact your favourite Realtor! (id:62517)
RE/MAX Of The Battlefords - Meadow Lake
320 2nd Street
Carnduff, Saskatchewan
Looking for a project? This old home is just waiting for the right buyer to give it some tender loving care. A fixer upper in a great location. A fantastic price to allow the new owner to spend some money making this home grand again. The house is on an oversized mature lot close to the k-12 school and downtown. It features large rooms with high ceilings and some original stain glass windows. The second floor has three large bedrooms and there is a possibility of a third floor with some work. Shingles 2016. Water heater 2024 has never been used. So many reasons to consider this place. Priced to sell. (id:62517)
Performance Realty
2061 Elphinstone Street
Regina, Saskatchewan
Welcome to 2061 Elphinstone Street—perfectly situated in the heart of Regina’s sought-after Cathedral neighborhood. Just steps from 13th Avenue’s trendy coffee shops, restaurants, and boutiques, and within walking distance to Mosaic Stadium, Brandt Centre, and Evraz Place, this home offers unbeatable access to local events and amenities. Inside, this inviting bungalow features a bright, sunlit sitting room, spacious living and dining areas, and original hardwood flooring that adds timeless character. Classic details like tall baseboards, crown molding, and plaster accents enhance the cozy atmosphere. The white kitchen offers a full appliance package and a unique foldaway pantry hatch—blending charm with functionality. The main floor includes two generously sized bedrooms and a beautifully updated 4-piece bathroom complete with vinyl plank flooring, a clawfoot tub, and modern vanity. Additional features include central A/C, a security system, and basement laundry. Enjoy the fully fenced and landscaped backyard with garden beds, patio space, single detached garage, and extra parking via the rear alley. Seller states upgrades include a full electrical replacement and new panel (2021), and half the windows replaced in 2023. Live the Cathedral lifestyle—walk to the farmers market, catch a concert, or relax with a book from a local Little Free Library. Don’t miss your chance to own this charming home in one of Regina’s most vibrant communities. Book your showing today! (id:62517)
Jc Realty Regina
1119 Dalby Crescent
La Ronge, Saskatchewan
Check out this fully renovated home on a quiet street! With 3 bedrooms and 1 1/2 bathrooms, this mobile home has enough space for a family to live comfortably. The entire house has been recently painted and it has newer laminate flooring that flows continuously through every room. Natural gas heating is already installed, so you don't have to worry about high bills in the winter months. The open concept white kitchen flows seamlessly to the dinging area and large living room. The main bedroom has a large closet and access to the full bathroom with a lovely glass enclosed shower. The two spare rooms share a jack-and-jill half bathroom. Outside you find a good sized deck, storage shed, and a private backyard with a fire pit area. Lots of great features in this home for an affordable price! Quick possession is available. (id:62517)
RE/MAX La Ronge Properties
101 B Avenue E
Wynyard, Saskatchewan
Excellent opportunity to own a landmark business and building in the thriving community of Wynyard, Saskatchewan - a full-service town with a high school, regional college, golf course, rink, hospital, banks, and automotive services. The property offers 11,252 sq.ft. of space on a concrete foundation with a durable brick exterior. The main floor features a fully licensed restaurant and bar, an ice cream/slush area (not in full operation, providing great potential for an additional revenue stream), 10 VLTs offering steady, low-maintenance income, ATM, and permits for restaurant liquor and tobacco sales. A smart home system controls security, lighting, heating, and cooling. The second floor includes a long-term tenant in a 2-bedroom suite with kitchen and 4-piece bath, while the remaining area could be developed into up to 12 guest rooms, 4 bathrooms, and 1 laundry room. The third floor offers an owner’s suite with living, kitchen, dining, one bedroom, and 4-piece bath, plus a move-in-ready manager’s bachelor suite with kitchen and 3-piece bath; seven additional rooms provide renovation potential. The main floor is heated with a floor unit and A/C, and the upper floors with hot-water heating. Upgrades completed around 2016 include washroom and kitchen renovations, walk-in cooler, reverse osmosis system, modern lighting, décor updates, and fresh finishes throughout. A rare chance to own a versatile, income-producing property with room to grow in the heart of Wynyard. (id:62517)
L&t Realty Ltd.
4153 Ellice Street
Regina, Saskatchewan
TWO 25' x 125' undeveloped residential lots in Devonia Park or Phase IV of West Harbour Landing (located west of Harbour Landing and south of 26th Avenue). Investment opportunity only at this time, with potential to build on in the future. Devonia Park is a quarter section of land originally subdivided into 1,400 lots in 1912. Brokerage sign at the corner of Campbell Street and Parliament Avenue. GST may apply to the sale price. More information at the 'West Harbour Landing Neighborhood Planning Report'. There may be other costs once the land is developed. (id:62517)
Global Direct Realty Inc.

