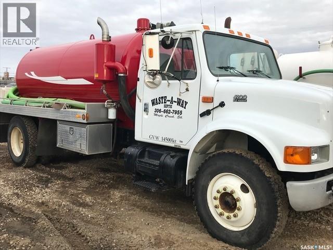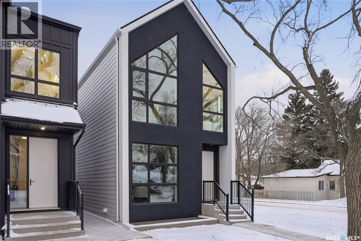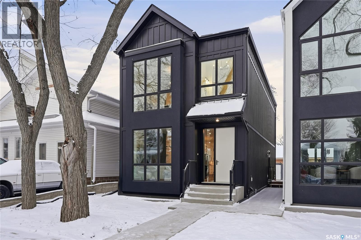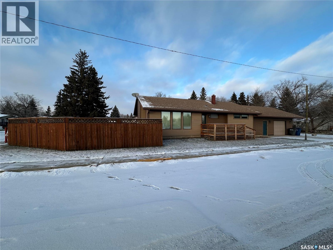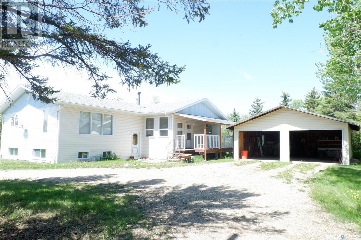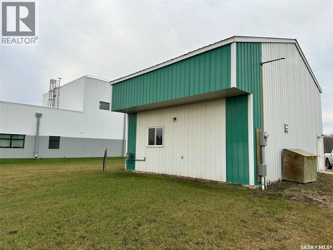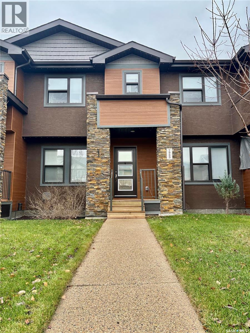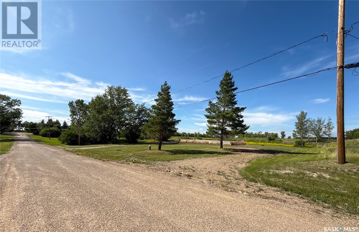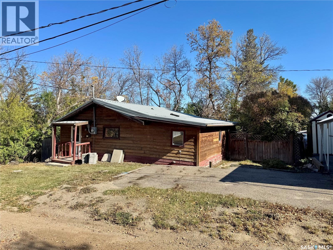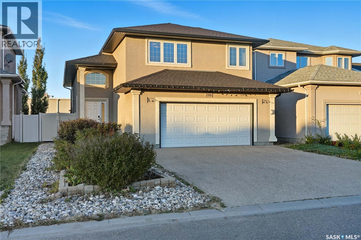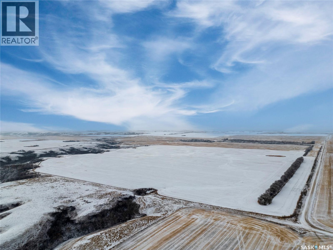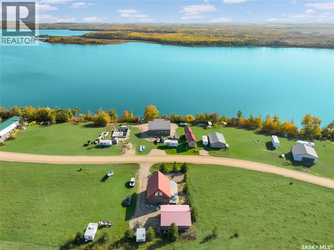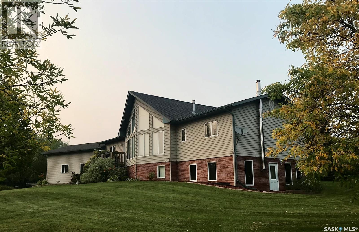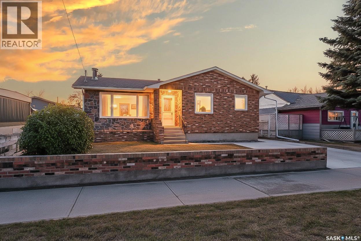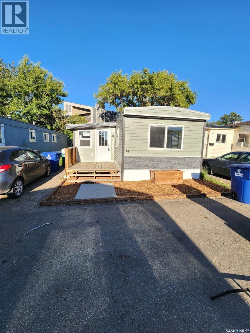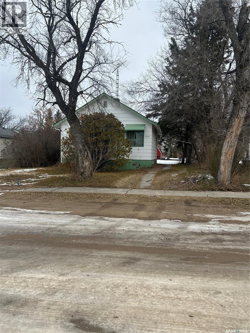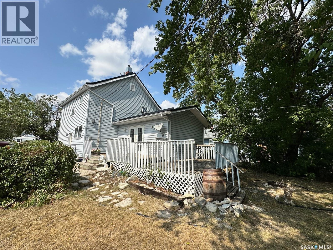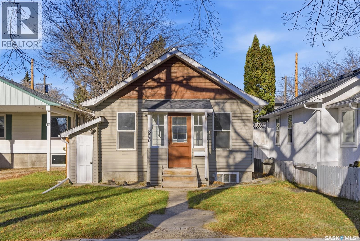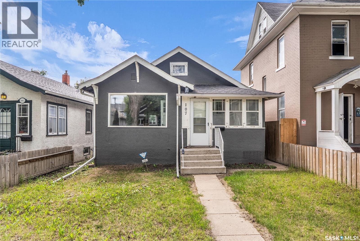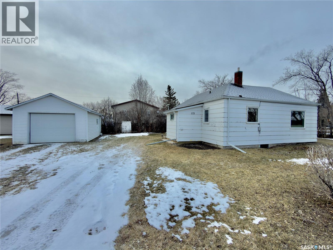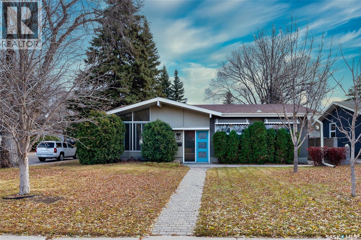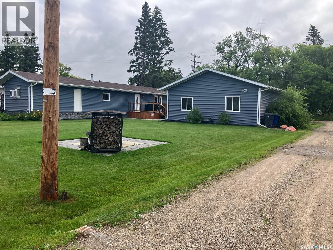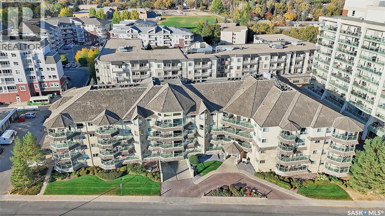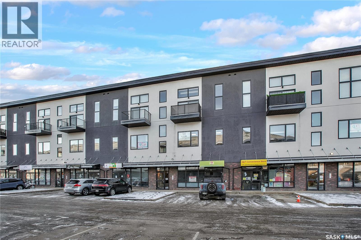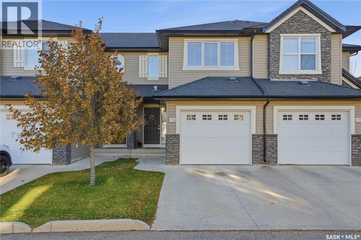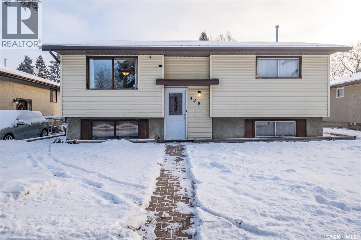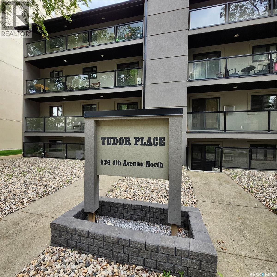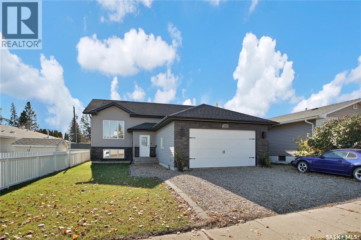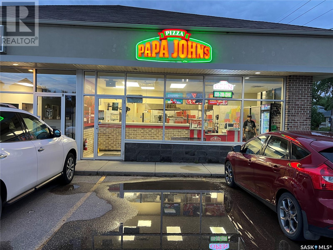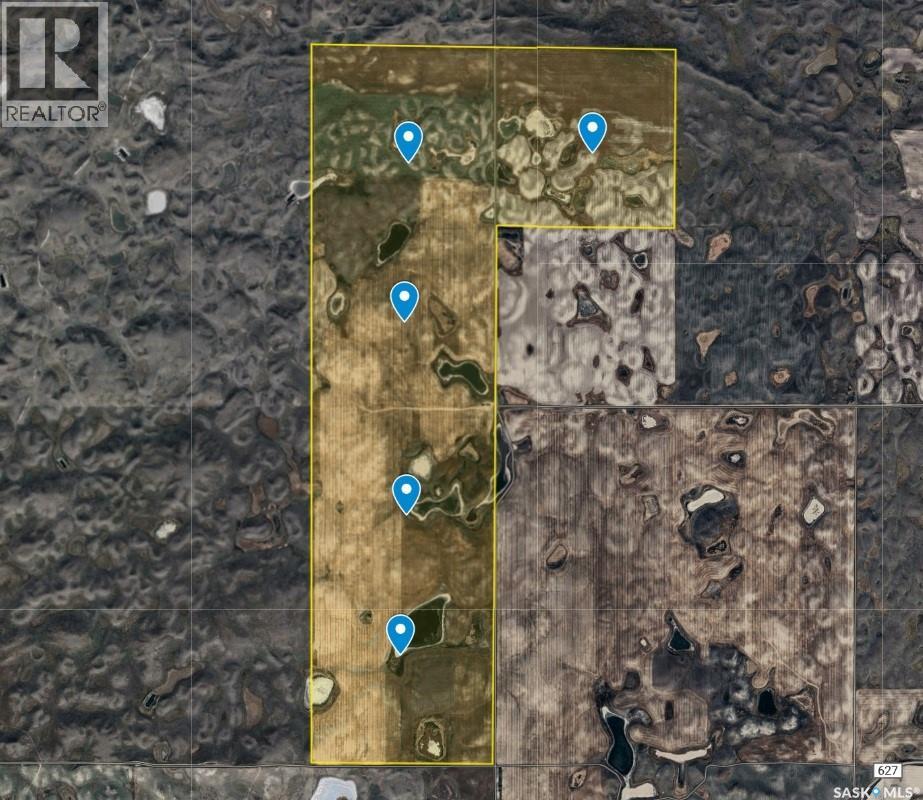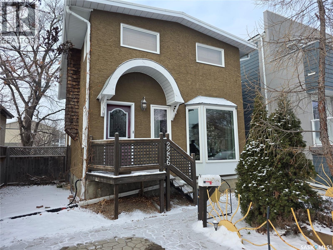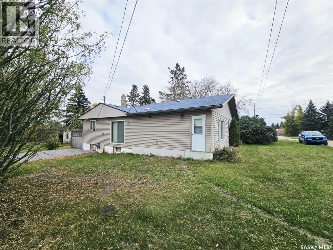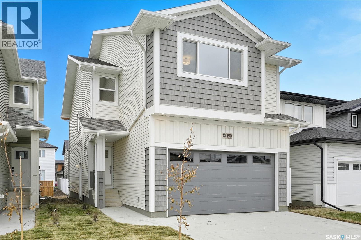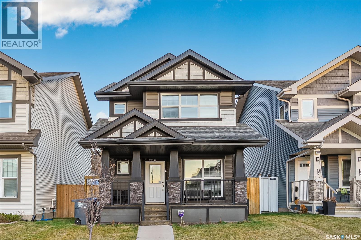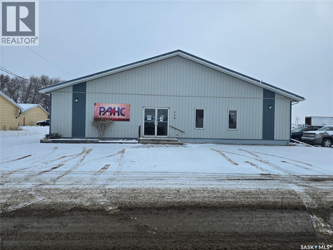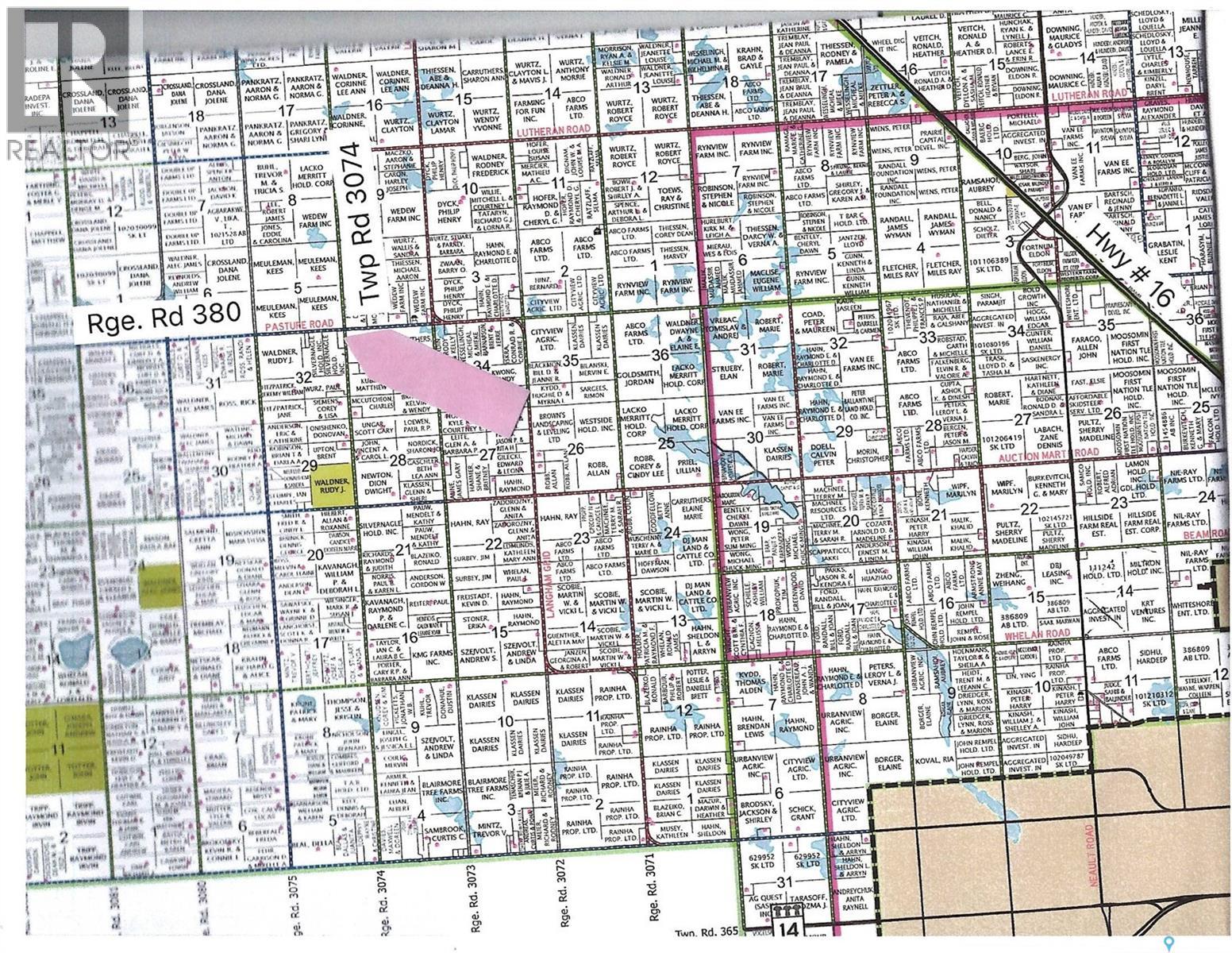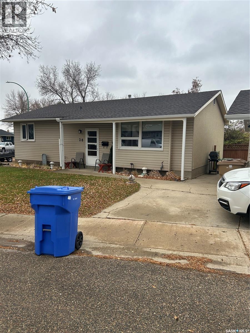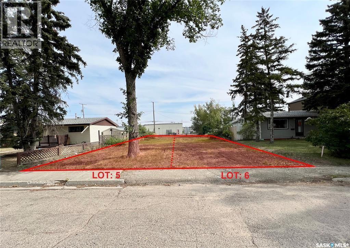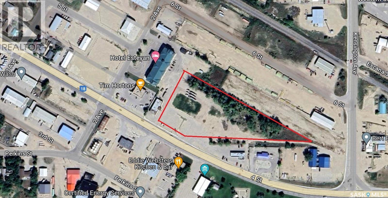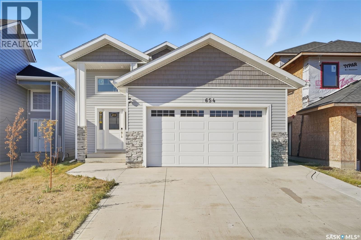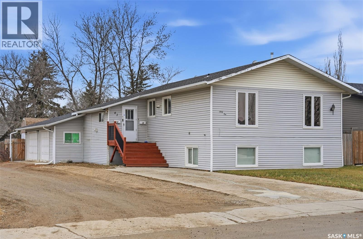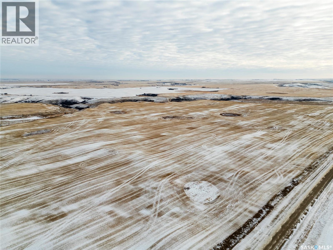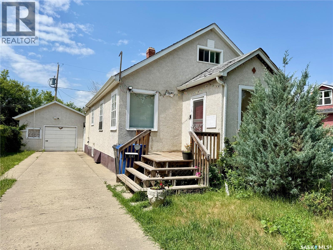Lorri Walters – Saskatoon REALTOR®
- Call or Text: (306) 221-3075
- Email: lorri@royallepage.ca
Description
Details
- Price:
- Type:
- Exterior:
- Garages:
- Bathrooms:
- Basement:
- Year Built:
- Style:
- Roof:
- Bedrooms:
- Frontage:
- Sq. Footage:
Waste-A-Way Septic Ltd.
Maple Creek, Saskatchewan
Waste-A-Way Septic Ltd. has been a successful business for over 30 years. This company has cornered the market in SW Saskatchewan and beyond. Offering septic pumping, portable toilet rentals, wash-car rentals and more. All Portable Flush Washcars go through a meticulous service and cleaning plan to ensure the customer's restroom rental arrives in pristine condition and is kept sanitary throughout the rental period making Waste-A-Way's reputation precede them. Waste-A-Way also carries tanks, bags, and tubs, for sewage containment on leases or construction sites. For winter rig containment they offer insulated tanks, electric cords and 30 amp power boxes. Septic is not the only source of income, this company also offers skid steer services such as snow removal, landscaping, moving and hole drilling. There is also a fire truck for fire watch services and water delivery too. Maintaining the SECOR safety classification this business has consistent oilfield presence as well. Sellers are willing to make introductions and offer guidance to any new owners. Offering a share sale and over 30 years of a positive reputation, Waste-A-Way's owners are confident you will continue in their successful pattern. Listing agent has a copy of financials and asset list. (id:62517)
Blythman Agencies Ltd.
1139 13th Street E
Saskatoon, Saskatchewan
Welcome to 1139 13th Street East, a stunning, newly built home in the heart of Varsity View. This corner lot build offers 1,732 sq. ft. of refined two storey living space, plus an 839 sq. ft. basement with a separate side entrance for a future secondary suite. This 3-bedroom, 2.5-bath home showcases high-end finishes throughout, including an amazing full second floor vaulted ceiling, quartz countertops, Frigidaire Professional appliances with built-in wall ovens and a 36" induction cooktop, and premium fixtures. The spacious primary suite features a luxurious ensuite with a soaker tub, custom tile shower, and electric in-floor heating. Designed for both comfort and performance, the home features 9’ ceilings on both the main and basement levels, thickened exterior walls with R28 insulation, and insulated interior walls to enhance privacy and reduce sound transfer. The basement includes in-floor hydronic heating for maximum winter comfort, and the main living area is bright and airy thanks to extra-large triple-pane windows. Outside, enjoy a rear 10' x 10' deck with black aluminum railings, James Hardie fiber cement siding and stucco exterior, and a detached 22x24 double car garage. This home combines elegance, energy efficiency, and flexibility—perfect for modern living. Don’t miss your chance to make it yours—contact your REALTOR® today and ask about the secondary suite incentive program (id:62517)
Coldwell Banker Signature
1137 13th Street
Saskatoon, Saskatchewan
Welcome to 1137 13th Street East, a stunning, newly built home in the heart of Varsity View offering 1,789 sq. ft. of refined two storey living space, plus an 891 sq. ft. basement with a separate side entrance for a future secondary suite. This 3-bedroom, 2.5-bath home showcases high-end finishes throughout, including quartz countertops, Frigidaire Professional appliances with built-in wall ovens and a 36" induction cooktop, and premium fixtures. The spacious primary suite features a luxurious ensuite with a soaker tub, custom tile shower, and electric in-floor heating. Designed for both comfort and performance, the home features 9’ ceilings on both the main and basement levels, thickened exterior walls with R28 insulation, and insulated interior walls to enhance privacy and reduce sound transfer. The basement includes in-floor hydronic heating for maximum winter comfort, and the main living area is bright and airy thanks to extra-large triple-pane windows. Outside, enjoy a rear 10' x 10' deck with black aluminum railings, James Hardie fiber cement siding and stucco exterior, and a detached 22x24 double car garage. This home combines elegance, energy efficiency, and flexibility—perfect for modern living. Don’t miss your chance to make it yours—contact your REALTOR® today and ask about the secondary suite incentive program. (id:62517)
Coldwell Banker Signature
801 5th Avenue
Whitewood, Saskatchewan
Are you searching for a new home for Christmas? Look no further! This stunning, renovated home is ready for you! Many upgrades have been made to this property, and the kitchen is definitely the centerpiece, featuring an 8-foot granite slab for the island. The open-concept design connects the kitchen, dining room, and living room, which includes a gas fireplace—perfect for entertaining family and guests. The main bathroom is equipped with a tiled walk-in shower, a soaker tub, and a Wi-Fi-enabled fan. This location is ideal for families, as it is situated directly across from Whitewood School. There are two driveways, one of which has a double concrete driveway. Originally, the home had a double attached garage, which has been converted into a single attached garage, along with an added porch and a storage room. This space could serve as a perfect home office. Whitewood is conveniently located just off Highway #1, close to Round and Crooked Lake in the Qu'Appelle Valley. (id:62517)
Royal LePage Premier Realty
Feicht Acreage
Lake Of The Rivers Rm No. 72, Saskatchewan
Located in the RM of Lake of the Rivers a short distance of only 3km southeast of Assiniboia. Over 4 acres on a well treed private parcel. The Home features 3 bedrooms, dining room with a wood burning fire place, large living room and main floor laundry. The basement features large windows. Heating is supplied by a natural gas forced air furnace complete with central air conditioning. The exterior is upgraded with newer vinyl siding, asphalt shingles and a new cover on the existing deck. Outside you will find a double detached garage and a workshop that features its own electrical panel and wood burning stove, as well you will find sheds for your storage needs. (id:62517)
Century 21 Insight Realty Ltd.
460 Highway
Hudson Bay, Saskatchewan
Commercial building and land for sale. 460 Highway West in the town of Hudson Bay, SK. This shop has 16 foot at ceilings. Radiant natural gas heat, a bathroom and work benches. Plenty of parking on the .8 of an acre. Great highway access, and visibility for your new business venture. The town of Hudson Bay offers new business owners a tax incentive. This shop is wide open and ready for your development and use. Interior measurements: ceiling 16 feet, 23.6 feet long by 30.5 feet wide Call today to setup appointment and or to view. (id:62517)
Century 21 Proven Realty
7989 Canola Avenue
Regina, Saskatchewan
Welcome to 7989 Canola Ave. This beautiful 2-bedroom, 2.5-bath townhome boasts over 1,400 sq ft of usable living space and is located in Regina's booming Westerra neighbourhood, close to the location of the new Costco and other upcoming developments. Inside, you are greeted by the open concept main floor, complete with a large living room, nicely laid out kitchen that includes a large eat-in peninsula, tons of natural light and ample storage. Upstairs, you'll find the first bedroom, which is serviced by its own 4-piece ensuite and walk-in closet. Down the hall, you'll find the second-floor laundry on your way to the primary bedroom. The primary provides lots of room to unwind and relax, and is complete with a large walk-in closet space and a private 4-piece ensuite. Downstairs in the basement, there is even more living space that could easily be converted into a third bedroom if needed, or you could just keep it as a great space to hang out and enjoy time with friends and family. Outside, you'll find your own little private oasis, complete with a patio, gazebo, and lawn area for extra living and entertaining space! Book your private viewing today! (id:62517)
Boyes Group Realty Inc.
313 2nd Avenue W
Climax, Saskatchewan
Looking for the perfect place to build your dream home or move an RTM onto a fully prepared site? Welcome to this massive 54,000 sq. ft. lot in the welcoming community of Climax, Saskatchewan — a rare opportunity to own a serviced and insulated foundation built in 2010 on a beautiful, mature lot with endless potential. At the heart of the property sits a 1,740 sq. ft. insulated concrete form (ICF) basement, fully open and ready for your build. Whether you’re planning to move a modular or RTM home onto the site or custom-build from the ground up, the heavy lifting has already been done. The foundation is insulated and ready, with utility hookups available—they just need to be reconnected. Surrounding the basement is a sprawling, treed lot with plenty of space for gardens, play areas, or future development. There's also a cement pad perfect for a garage, workshop, or parking, and at the back corner, you'll enjoy direct access to the Climax ball diamond—a fantastic perk for families or those who love community events. Climax is a quiet, friendly prairie town offering a peaceful lifestyle and strong community values. Located just minutes from the US border and within reach of amenities in Swift Current, Climax is ideal for buyers looking to retire, relocate, or invest in rural Saskatchewan real estate. Whether you're coming from Alberta, BC, or out of province, this is the kind of space that’s hard to find—and easy to fall in love with. If you're searching for affordable land in Saskatchewan, a ready-to-build lot with services, or a rural property with development potential, this opportunity checks all the boxes. (id:62517)
Exp Realty
343 4th Street E
Regina Beach, Saskatchewan
Welcome to your affordable four-season getaway in the heart of Regina Beach! This charming 2-bedroom, 1-bathroom cottage sits on a large lot, offering an exceptional opportunity to enjoy the lakeside lifestyle at an attractive price. Step inside to find a cozy and functional layout, supported by a robust 200 amp electrical service and a forced-air electric furnace with supplementary baseboard heating, ensuring comfort in any season. The exterior features a metal roof for long-term peace of mind and a fantastic screened-in deck, perfect for enjoying warm evenings without the bugs. The location is great! You are just a short walk from the boat launch, yacht club, main beach, and all the amenities of downtown Regina Beach. Enjoy the community's 9-hole golf course, year-round grocery store, pharmacy, and numerous restaurants and pubs. For the active-minded, a scenic bike path stretches along the south shore. Offering the perfect blend of relaxation and convenience, this property is your gateway to lake life, all while being less than a 30-minute commute from Regina. Don't miss out on this fantastic opportunity! (id:62517)
C&c Realty
2106 Laurier Crescent E
Regina, Saskatchewan
Welcome to this beautiful family home in Gardiner Park. Close to shopping, elementary school and all the east end amenities. As you enter into the large high ceiling foyer, you will immediately see the new engineering hardwoods, which are located throughout the main floor and second floor of the house. This house has an open concept layout and is filled with tons of natural light which pours through the abundance of windows. The kitchen comes complete with an eat-in nook and has extended maple cabinets with new quartz counter tops, stainless steel appliances. The kitchen opens up to the living room with a wall niche above the gas fireplace. A nice sized bedroom, a 4 piece bathroom and a big laundry room finished the main floor. The second level features a spacious master bedroom, with a large walk-in closet and ensuite that features a corner jetted tub surrounding in marble. The lower level is totally finished and includes a huge rec room , the 3rd bedroom, a big den which can be used us the 4th bedroom if needed, and a convenient 3 pc bathroom. The 4 feet windows give the lower level that nice open feeling. The utility room has tons of room for storage or a hobby room. Double 24' x 22' attached garage is insulated & boarded. Nice sized deck overlooks the backyard with lawn and garden area, low maintenance front yard. Upgrade recent years includes but not limited to: Most lights on main floor & second floor just being upgraded, new shingles in 2025, new engineering hardwood flooring on main floor, second floor and stairs to the basement in 2025, new quartz kitchen counter tops in 2025, new vinyl plank flooring in the basement in 2025, new microwave hood fan and kitchen sink in 2025, etc. (id:62517)
Century 21 Dome Realty Inc.
11 & 12 Rose Crescent
Pike Lake Provincial Park, Saskatchewan
Welcome to pike like this owned lot would make a great location for a future build. With lake access right across the build this could be a great weekend get away or provide year long living close to Saskatoon. Phone your favourite Realtor for more info. (id:62517)
Real Broker Sk Ltd.
2 Quarters Grainland With Yard Near Macrorie, Sk
Fertile Valley Rm No. 285, Saskatchewan
Incredible opportunity to acquire two quarters of productive crop land with yard site in the RM of Fertile Valley #285, with additional land for sale nearby via separate MLS listings. Located near the community of Macrorie, SK, this farmland offers a productive soil class rated G by SCIC. This half section features dark brown soil with a respectable SAMA Soil Final Rating Weighted Average of 47.41. SAMA field sheets report approximately 309 cultivated acres, accounting for 96% of the total titled acres (Buyers are encouraged to do their own due diligence regarding the number of acres suitable for crop production). The property features great access along the North & West sides of the property. The property includes a yard site with a lot of potential to either use as is, or as a foundation for further development to suit your needs: 1,026 sq ft 1.5 storey house (4 beds, 1 bath, electric & oil heat), 22’ x 13’ detached single car garage, 28’ x 28 heated shop w/ power & oil furnace, 36 x 35 barn w/ power, six steel grain binsand beautiful views to the South of the coulees that run through neighboring land. The Sellers state the well water supply is abundant via an approximately 80ft deep well. This property would be an excellent addition to an existing farm base or would make a great start for someone looking to get started with two to four quarters and a yard in this productive part of Saskatchewan. If you are looking for more land, there are an additional two quarters of productive farmland for sale nearby via separate listings (see MLS #’s SK025125 & SK025126). (id:62517)
Sheppard Realty
9 Bouchard Lane
Invergordon Rm No. 430, Saskatchewan
Escape to peace, privacy, and nature — all at an incredible value! Just 40 minutes from Prince Albert and 1.5 hours from Saskatoon, this charming 4-season lakeside retreat is tucked away near Crystal Springs and offers everything you love about lake life — without the crowds or premium price tag. This cozy, well-maintained 3-bedroom, 1-bath home features a bright, open-concept living space, a double garage for your toys, and a spacious wraparound deck perfect for soaking up the sun and taking in those gorgeous lake views. Upstairs, the primary bedroom is your private escape with a panoramic view of the lake. The main floor is ideal for entertaining, with a seamless flow between the kitchen, family room, and deck. Downstairs, two more bedrooms and a bathroom Spend your days boating, fishing, or relaxing lakeside. Enjoy evenings around the firepit, BBQs on the deck, and endless summer memories in your own backyard paradise. This is more than a cottage — it's your affordable opportunity to live the lake life you've always dreamed of. Quiet. Scenic. Affordable. Welcome to Dixon Lake- Let’s make your lakefront dream a reality! (id:62517)
Exp Realty
15 Mins West Of Meadow Lake
Meadow Lake Rm No.588, Saskatchewan
This gorgeous acreage is a must to see! Large walk-out bungalow is situated on 10 acres with a beautiful yard site and only 15 minutes west of Meadow Lake. You will certainly enjoy all the room this home has to offer. There are 3 main floor bedrooms, plus an office. The main living areas are very open and feature gorgeous windows and vaulted ceilings which give you a panoramic view of the country side. Dining room doors lead out to a 16ft x 20ft sunroom which is great for entertaining. The lower level of this home has a large family room, 4th bedroom, 2pc bathroom, laundry room, storage and mechanical area. All windows on the lower level are very large and provide great natural light. The house is heated with propane - forced air furnace, and there is also a propane fireplace in the living room. Lower level also has in-floor heat. Double attached garage measures 32ft x 24ft. Central A/C in 2017, shingles 2023, water heater March 2024, furnace is original, carpet & upstairs flooring approx. 2019, septic & well pumps replaced approx. 2019, washer & dryer 2020. Husqavarna (2014) riding lawn mower & TroyBilt garden tiller included, Starlink equipment for internet included, Projector/screen/surround sound speakers included & fridge in basement included. (id:62517)
RE/MAX Of The Battlefords - Meadow Lake
175 Duffield Street W
Moose Jaw, Saskatchewan
Check out this beautifully updated 1975 bungalow! This 4 bed / 2 bath home with almost 1100 sq.ft. of living space and a double car garage! On arrival you are greeted by a classic brick home with a brand new concrete driveway. Coming into the home you enter into a large living room with lots of natural light - boasting a natural gas fireplace and a gorgeous mantle. The spacious kitchen has lots of cabinet and counter space! Featuring an island and a stainless steel appliance package including an induction stove! Down the hall we have a huge master bedroom with "his and hers" closets! We also have a beautifully updated 4 piece bathroom with a gorgeous tile tub surround and another good sized bedroom! Downstairs we have a large family room featuring a wood burning fireplace. There are 2 more bedrooms and a 3 piece bathroom! Finally there is a huge laundry/mudroom/storage room! Outside we find a nice double detached garage that has just had a new tin roof and had the exterior redone making it look very modern! The patio area has a very private feel to it - the perfect place to relax at the end of the day. The yard also features a producing apple tree, shed and another double concrete driveway behind the garage. Lots of updates in the last few years including: new sewer and water line and backflow valve; new front concrete driveway and walkway; an updated kitchen, almost completely painted inside and outside; new stainless steel fridge, induction stove, dishwasher; new tin roof on garage; and exterior tin on garage; furnace serviced; and ducts cleaned. If you are looking for a great family home this could be it! Reach out today for more information! (id:62517)
Royal LePage Next Level
14 321 Dunlop Street
Saskatoon, Saskatchewan
Amazing opportunity to get into affordable home ownership! Stop renting when you can own! This 1-bedroom, 1-bathroom mobile home comes equipped with a spacious kitchen and living area with ample natural light. Enjoy your private yard in the summer. This mobile home park is pet friendly. Monthly lot lease fee of $1031.00 includes taxes, water, garbage services, common area yard care/snow removal, recycling fees, and more! Message your favorite REALTOR® for more information. (id:62517)
Royal LePage Varsity
550 2nd Avenue
Canwood, Saskatchewan
Very affordable Canwood fixer upper, some renovations have been completed or are in the process, new windows go with the home as well. This two bedroom, 1 bath with main floor laundry seems quite solid but needs some TLC. The house would make a great starter home or rental property, it sits on a mature lot in the heart of Canwood. Book your viewing today. (id:62517)
Coldwell Banker Signature
320 Prince Street
Hudson Bay, Saskatchewan
Welcome to 620 Prince Street in Hudson Bay, SK—a home that has some of its original character alongside modern updates. The upper level features three bedrooms with original hardwood floors and an wood staircase that reflects the home’s history. Improvements over time include the roof (2018), windows, siding, and doors. Set on a corner lot, the property is fully fenced and includes a south-facing deck just off the living room, ideal for enjoying warm afternoons or quiet evenings. On the main floor, a bay-windowed room currently serves as a main floor bedroom, adding flexibility to the layout. This home is looking for a family that wants to take on some finishing work and make this a forever home. Utilities--equalized power $126/month, natural gas $80/month equalized Priced to sell. Call today to setup your appointment to view (id:62517)
Century 21 Proven Realty
806 31st Street W
Saskatoon, Saskatchewan
Welcome to 806 31st Street West, a charming little home in the heart of Hudson Bay Park — packed with potential and full of smart updates. This 445 sq ft property offers both versatility and value, with a one-bedroom suite upstairs and a bachelor suite down, each with their own separate entry and on site parking. The current owners are moving, but this property has been a reliable income earner — previously fully rented for $2,000+/mo thanks to its proximity to downtown and Sask Polytech. Whether you’re looking for a turnkey rental or a first home where the basement suite helps pay your mortgage, this one checks all the boxes. Major updates mean peace of mind: • Full electrical upgrade (2015) • Main floor refresh (2019) • Basement renovation (2023), including a brand-new bathroom • City-replaced water meter & lead service connection (2023) • New water heater (2024) Compact, efficient, and move-in ready — 806 31st Street W proves that great things really do come in small packages. Call your favourite Saskatoon real estate agent to arrange your viewing and check out the video tour! (id:62517)
Century 21 Fusion
107 28th Street W
Saskatoon, Saskatchewan
Charming Starter Home in Move-In Condition. This well-maintained 872 sq. ft. home is full of character and charm, offering an ideal opportunity for first-time buyers or investors. Featuring hardwood floors and an updated, functional kitchen, this home blends classic style with modern convenience. The main floor offers a cozy living space and two bedrooms, while the bonus loft upstairs adds valuable versatility—perfect as a third bedroom, home office, or creative space. Located close to many amenities, this property offers both comfort and convenience in a great neighborhood (id:62517)
Realty Executives Saskatoon
221 Elsa Street
Margo, Saskatchewan
Charming, affordable, and move-in ready, in the quiet community of Margo. This solid 816 sq ft bungalow sits on a spacious 0.25-acre lot and offers excellent value for anyone looking for a comfortable home or a low-maintenance getaway. Inside you’ll find a functional layout with two bedrooms, a bright living room with updated vinyl plank flooring, a clean 3-piece bathroom, and a practical kitchen with plenty of space to work. A convenient main-floor laundry/mudroom adds everyday ease. The property includes a detached single garage (22' x 14'), plus ample off-street parking and a large yard with room to garden, play, or simply enjoy the outdoors. The home is heated with natural gas forced air, has updated flooring in key areas, and includes essential appliances such as the fridge, stove, washer, and dryer. Margo is a peaceful rural town within Sasman RM, offering quiet living at an unbeatable price point. Whether you're a first-time buyer, downsizing, or searching for an affordable home base, this property is full of opportunity. (id:62517)
Coldwell Banker Local Realty
43 Spinks Drive
Saskatoon, Saskatchewan
Set in the heart of College Park, this well-loved bungalow blends timeless mid-century design with a calm, spa-like energy that invites you to slow down and settle in. Vaulted ceilings, exposed post-and-beam details, and rich hardwood floors create a sense of openness and warmth throughout the main living spaces, while natural light moves gently across every surface. The oak kitchen retains its original charm with solid cabinetry, ceramic tile, and Arborite counters — a nod to the home’s 1960s character — while updated mechanicals, including a newer furnace, air conditioner, and front entry door, bring everyday comfort and peace of mind. With four bedrooms and two bathrooms, including a lower-level retreat complete with wet bar and den, the layout offers both privacy and connection. The primary level flows effortlessly from the foyer up to a bright living room, dining room, and generous 8-foot doors, giving the home an elevated yet effortless feel. Outdoors, the artistry continues. Local mason Louis Frischolz’s custom brickwork and decorative stone fence create a sculptural boundary, and the double heated garage with adjoining shop provides flexible space for creative pursuits or storage. Surrounded by mature landscaping and front-yard sprinklers, the property feels serene and intentional — a private sanctuary moments from schools, parks, and amenities. A rare mid-century gem that celebrates craftsmanship, calm, and enduring design. Corner lot with side street access to 2 car garage with attached heated shop. (id:62517)
The Agency Saskatoon
108 1st Street E
Choiceland, Saskatchewan
Welcome to this meticulously maintained home at 108 1st Str E in Choiceland, SK! Filled with charm and elegance, this 896 sq ft manufactured home has undergone major renovations and is ready for the new owner! Upon entry, you will find the heart of the dwelling – a great size kitchen with ample cabinet space, open to the living room. There are 3 bedrooms, 1 bath. Outside you will find a great size deck where you can enjoy watching the colibri coming to the bird feeders. There is a 2 car 28x32’ heated garage, crushed rock driveway. Additionally there is a patio area with the firepit, a garden and a beautiful lawn. Don’t delay, make this your new home today! (id:62517)
RE/MAX Blue Chip Realty
412 2213 Adelaide Street E
Saskatoon, Saskatchewan
Welcome to the Fremai building, 1180 sqft corner unit with 2 bedrooms, den, 3 piece ensuite, plus a 4 piece bath with Safe Step Walk ln Tub, in suite laundry, kitchen island, central air conditioner and dishwasher replaced in 2025, central Vac spacious deck, gas barbecue hook up,2 underground parking stalls, storage unit in front of parking spot, amenities include room, exercise room and wheel chair accessible. North facing corner unit. Air condition and dishwasher replaced in 2025. Unit includes Two underground parking stalls L-7, 22, storage unit in front of parking spot.Great Location: Across the street from Market Mall, close to all amenities including transit and parks. This unit shows very nice and is in excellent condition. Condo fees include utilities except electricity. (id:62517)
Realty One Group Dynamic
306 419 Willowgrove Square
Saskatoon, Saskatchewan
This bright two-bed, one-bath condo in Willowgrove Square, with high ceilings and oversized windows that flood the space with natural light. The open layout keeps everything feeling airy and modern, perfect for anyone who wants low-maintenance living without sacrificing style. A decent-sized kitchen gives you legit counter space for cooking or hosting without feeling cramped. The living area flows smoothly to the balcony, making it easy to unwind or enjoy your morning coffee. Both bedrooms are well-proportioned, offering comfortable space for sleep, work, or storage. Located steps from amenities, parks, and transit, this condo puts you right where you want to be in Saskatoon. (id:62517)
RE/MAX North Country
106 410 Ledingham Way
Saskatoon, Saskatchewan
This Charming 3 bedroom Townhouse is ready for its next owner!Located in a desirable neighbourhood of Rosewood,this Townhouse features a spacious open concept living area, perfect for entertaining family and friends along with dining area and walkout to patio.The updated kitchen boasts stainless steel Appliances,Quartz counter top and plenty of counter space for cooking and meal prep, it carries many other features like Hardwood on main floor,Central Air Condition, storage under stairs, insulated garage, many amenities just 2 min walk away.Each bedroom offers ample closet space.Basement is finished with family room ,3 piece washroom & laundry (id:62517)
Realty One Group Dynamic
448 15th Avenue E
Prince Albert, Saskatchewan
This 4 bedroom and 2 bathroom home is a fantastic opportunity in Riverview and delivers a bright, comfortable layout with multiple family spaces to enjoy. The main floor welcomes you with a sunlit living room that opens into the spacious kitchen featuring a peninsula with bar seating and sleek stainless steel appliances. From the kitchen, french doors lead into a cozy family room highlighted by beautiful parquet flooring that creates a warm and inviting space. Down the hall you will find three comfortable bedrooms, including a unique primary suite that connects directly to an adjoining bedroom which is ideal for a nursery, home office or an impressive walk in closet. The modern 4 piece bathroom features a stylish vanity and tiled tub surround, completing the main level. The fully developed basement adds even more living space, offering a large family room with a wet bar, a 4th bedroom, a 3 piece bathroom and a combined laundry/utility room. Enjoy two spacious deck areas including one with a gazebo that provides the perfect setting for outdoor relaxation. The yard is mostly fenced for added privacy and a large parking area off the back alley offers convenient off street parking. Located just minutes from Cornerstone shopping, the Rotary Trail, W.J. Berezowsky School, St. John Community School and Saskatchewan Polytechnic, this well situated home offers comfort, convenience and great value. Don’t miss the chance to make it yours. Book your showing today! (id:62517)
RE/MAX P.a. Realty
301 Front Street
Eastend, Saskatchewan
Welcome to 301 Front Street in Eastend — a 1,692 sq. ft. 1½-storey home full of charm, character, and thoughtful updates. Situated on a 6,000 sq. ft. corner lot with lane access, this property offers a fully fenced backyard, single detached garage, and a peaceful, walkable location near Eastend’s quaint town centre. Inside, you’re welcomed into a bright living and dining area with large windows that fill the space with natural light. Two main floor bedrooms are tucked just off this main area, each with updated windows (2020) for comfort and efficiency. Continue through to the kitchen — also updated with newer windows in 2020 — where the charm of this home continues to shine. The main floor bathroom is a unique highlight, featuring in-floor heat and a stunning original clawfoot tub. Previously a bedroom, this space was smartly reconfigured for comfort and convenience and includes main floor laundry. A second main floor space — once a bathroom — now serves as a mudroom or den with access to the back Trex deck (approx. 2007) and private yard. Upstairs, you’ll find a large open loft — perfect as a third bedroom, home office, or creative retreat. The unfinished basement offers excellent storage space and houses the high-efficiency furnace (2023) and water heater (approx. 2018). This home also includes central air conditioning to keep you cool through the summer. Nestled in the scenic Frenchman River Valley, Eastend is a hidden gem — rich in natural beauty, paleontology, and prairie charm. With access to the famous T.rex Discovery Centre, art galleries, hiking trails, a vibrant local community, and a peaceful small-town atmosphere, Eastend is the perfect place to slow down and enjoy Saskatchewan’s southwest beauty. Whether you’re looking for a cozy full-time home or a quiet getaway, 301 Front Street is ready to welcome you. (id:62517)
Exp Realty
305 536 4th Avenue N
Saskatoon, Saskatchewan
CITY PARK - - - Updated, spacious 2 bedroom condo in City Park walking distance to the river, U of S, and downtown. Renovations over the years include: newer kitchen with dark maple cabinets, countertops, vinyl plank flooring, sink, tap, & stainless steel appliances. Updated bathroom with newer vanity, taps, and tub surround. All newer trims & baseboards, paint, and lighting. Master bedroom with cheater ensuite & double closet. Ensuite laundry. Huge west facing balcony shaded by mature elm trees. One covered, electrified parking stall included. This spacious unit is in a superb City Park location. Great for U of S, AIRBNB, & downtown workers. Don’t miss this one! (id:62517)
Royal LePage Varsity
214 4th Street
Hague, Saskatchewan
A very unique home, an infill only 3 doors down from the K-12 school, this is your opportunity to enjoy a contemporary home with a modern 5 bed/3 bath bilevel! Built in 2015 the yard and basement have since been fully developed. The main floor holds 3 bedrooms and 2 bathrooms, a romantic fireplace is featured not just in the front room but also in the primary bedroom. The large kitchen is great for families with young children or for entertaining. The basement has been developed with 2 additional bedrooms, a laundry room and 4 piece bath. Water and electrical have been roughed in for a future wet-bar/kitchen. The backyard features a large deck, u/g sprinklers and is fully fenced. Call now for your chance to view this home before it's gone (id:62517)
RE/MAX North Country
129 Birch Drive
Weyburn, Saskatchewan
Welcome to this thoughtfully designed family home located on a desirable corner lot in a quiet, established neighborhood. This 4-bedroom, 2-bathroom property offers a unique and functional layout, making it an ideal choice for growing families, multi-generational living, or anyone in need of extra space and flexibility. Entering in from the double driveway, you are welcomed into a spacious and inviting sunken family room with fireplace and patio doors to the backyard. The home's layout is both practical and unique, with all four bedrooms located at the back of the house for added privacy. At the heart of the home, the bright kitchen and dining area flow naturally into both the family room and living room areas located on either side, making entertaining or day-to-day living both comfortable and convenient.The lower level is fully developed and offers additional living space, including that extra bedroom, laundry area, and plenty of storage. Whether you need a home office, playroom, or guest suite, this basement offers that flexible space. Outside, enjoy the fully fenced yard, ideal for pets or kids. This space features a cozy patio area complete with pergola—perfect for relaxing or hosting summer gatherings and an included shed. There’s also a side yard that adds to the overall outdoor space. The single attached garage offers extra storage and off-street parking, with easy access directly into the home. Additional features include updated shingles, great curb appeal, and a location that can’t be beat. Just a short walk from Elks Park and the local high school, this home offers convenience for your busy family. Don’t miss out on this spacious, well-located home with room to grow and a layout that truly stands out! (id:62517)
RE/MAX Weyburn Realty 2011
1 1418 Central Avenue
Saskatoon, Saskatchewan
Turnkey Pizza Franchise Opportunity – 1418 Central Ave, Saskatoon Established Papa John’s location in the high-traffic Sutherland area. Fully equipped with assets, leasehold improvements, and strong brand recognition. Lease in place at $21.00/sq. ft. with 52 months remaining. Ideal for owner-operators or investors seeking a proven business model. (id:62517)
RE/MAX Bridge City Realty
5 Quarters Rm 163
Wheatlands Rm No. 163, Saskatchewan
5 Quarters in 1 block ! Located SW of Parkbeg SK, about 60km west of Moose Jaw SK. There are 680 cultivated acres as per SAMA. Total 2025 Assessment is $ 982,200. Average assessment per 160 acre is: $196,440. Land is currently leased till the Dec 31 of 2027. Yearly rent is: $ 37,400 plus GST. (id:62517)
Royal LePage Next Level
2256 Pasqua Street
Regina, Saskatchewan
Crisp fall evenings call for a home that feels both stylish and welcoming—and this one delivers. With 9’ ceilings, and a sleek modern fireplace, the main living space is designed for entertaining or simply unwinding after a busy workday. Natural light floods through the spacious front living room, highlighting the newer vinyl plank floors and freshly painted walls that add a cozy yet contemporary vibe. Love hosting? The formal dining room is ready for those upcoming holiday dinner parties, while the bright bay window in the kitchen frames a perfect view of your private backyard. Ample cabinetry and counter space make meal prep easy, whether you’re throwing together a quick weekday meal or experimenting with new recipes. A convenient main floor powder room adds to the thoughtful design. Upstairs, the primary suite is a retreat of its own, featuring a vaulted ceilings and plenty of space for a king bed plus a lounge or workspace. Two additional bedrooms and an airy den with a skylight provide flexibility—whether you dream of a stylish home office, guest room, or hobby space. The spa-inspired bath includes a corner double tub, ideal for winding down as the evenings grow cooler. Practical upgrades include updated windows throughout, a high-efficiency furnace, central air, updated electrical, and ABS plumbing. The basement is dry, clean, and offers tons of storage—or the option to finish it into a gym or media room. Outside, the curb appeal is undeniable: metal roof, stamped concrete driveway, mature landscaping, and a unique sun garden railing that sets this property apart. In the back, a wooden deck invites fall BBQs and crisp morning coffees. Plus, you’re just a block from Les Sherman Park and the Wascana Creek trails—perfect for weekend walks or bike rides. This home blends modern efficiency with timeless charm—an ideal fit for couples who want space to entertain, relax, and live beautifully. (id:62517)
Coldwell Banker Local Realty
45 Assiniboia Avenue
Dubuc, Saskatchewan
45 Assiniboia Ave. This large home in the conveniently located community of Dubuc offers a massive corner lot perched on the edge of the village. A private and comfortable location for your family to call home. This 5-bedroom, 1-bath home offers a great semi-open floor plan between the kitchen, the dining room and the living room. A large primary bedroom with a walk-in closet and vanity, a 3-piece bathroom, plus 2 additional main level bedrooms complete the main floor. The semi finished basement offers 2 additional bedroom spaces. Brand new items in the property are a stainless-steel fridge and stove, a dryer, a new jet pump for the septic, and a natural gas water heater. (id:62517)
Living Skies Realty Ltd.
202 Antonini Court
Saskatoon, Saskatchewan
Welcome to the “Wasserberg” – a 1,687 sqft Spacious 4-Bedroom Home with Bonus Room built by Builder of the Year, Ehrenburg Homes! This beautifully designed family home is situated on a CORNER LOT and features a functional open-concept main floor layout. The kitchen boasts quartz countertops, a stylish tile backsplash, a large island, ample custom cabinetry, and a pantry for extra storage. Upstairs, you’ll find a versatile bonus room along with FOUR BEDROOMS. The primary suite includes a spacious walk-in closet and a luxurious ensuite. Additional features include a side entry for potential future legal basement suite. This home will be completed with front yard landscaping, underground sprinklers, and a concrete driveway. Estimated possession is Winter 2026. Photos are from a previous build of the same model, finishing colours and materials may vary. (id:62517)
RE/MAX Saskatoon
Cypress Hills Segway Tours
Cypress Hills Provincial Park, Saskatchewan
Be your own boss with this affordable seasonal business opportunity in the stunning Center Block of Cypress Hills Interprovincial Park! Operate guided Segway tours and showcase the natural beauty of the Cypress Hills on a fleet of 10 well-maintained Segways. This turnkey operation includes a leased office building and all required safety equipment, making it easy to step in and start earning right away. In addition to Segway adventures, the business also offers scenic wagon tours throughout the Park—an appealing attraction for families, groups, and visitors seeking a unique outdoor experience. The sale also includes the wagons. A fenced compound area near the main office building is used as the training area for the tours. A perfect opportunity for an entrepreneur who loves the outdoors and wants to run a fun, active business in a thriving tourist destination. Season runs from May to September. For more details, reach out today or visit the business website: https://www.cypresshillssegway.ca/. (id:62517)
Blythman Agencies Ltd.
503 Milne Crescent
Estevan, Saskatchewan
Welcome to this well-maintained 1,172 sq. ft. bungalow, built in 1986 and located in a highly desirable neighbourhood near many amenities. Move-in ready and inviting, this home allows you to simply bring your belongings, settle in, and enjoy. Offering five bedrooms and two bathrooms, the home provides plenty of space for families or anyone needing extra room. The main floor features a bright and spacious kitchen with an abundance of white cabinetry, stainless steel appliances, and a centre island that comfortably seats three to four people. The adjoining dining area offers easy access to the backyard through a patio door that leads to an updated composite deck with privacy walls, warm patio lighting, and a hot tub directly off the deck—perfect for relaxing evenings or entertaining guests. The fully finished basement includes plush carpeting, a large family room, two well-sized bedrooms, a full bathroom, and laundry located in the utility area. Throughout the home you’ll find generous closet space, adding to its overall functionality and convenience. Outside, the landscaped and fully fenced yard features a dedicated firepit area and back alley access with enough room to build a second garage if desired. Additional highlights include direct access to the attached garage and a concrete driveway. This property is the complete package—comfortable, updated, and ideally situated. Book your showing today and experience everything this home has to offer. (id:62517)
Century 21 Border Real Estate Service
170 Childers Crescent
Saskatoon, Saskatchewan
Step into Kensington living at its best with this fully developed two storey that delivers way more than you expect. The upgraded exterior, stone accents, and inviting front porch set the tone immediately, while inside the bright west exposure fills the main floor with natural light. The kitchen hits the right notes with stainless appliances, a gas stove, and a casual breakfast bar that naturally becomes the gathering spot. This unique floor place has a main floor den adding flexibility for work or play, and upstairs keeps life simple with laundry right where you need it along with 3 well planned bedrooms and 2 bathrooms. With a total of 4 bedrooms and 4 baths, everyone gets their own space. The basement is a standout, offering a large L-shaped family room anchored by a cozy gas fireplace, plus a full bath and an extra bedroom. Summer stays comfortable with central air, and the backyard is ready to enjoy with stamped concrete patios and walkways. The 20x20 detached garage with 10-foot ceilings is a huge bonus for storage or projects. All of this is just steps from Ed Jordan Park and close to Father Vachon and Lester B. Pearson Elementary Schools and all of Kensington’s amenities making it an easy home to fall into and an even easier one to love. (id:62517)
Trcg The Realty Consultants Group
416 7th Avenue Nw
Weyburn, Saskatchewan
Currently used as a Veterinary Clinic,, this building has great potential to be easily changed to office space with a warehouse or shop in the back. Located in a great accessible area, this building boasts 4284 sq feet of useable space. The front section consists of numerous "office" rooms, storage, retail or waiting room and a coffee room. This is a great building waiting for a new owner. (id:62517)
RE/MAX Weyburn Realty 2011
Pasture Rd. Acreage Site
Corman Park Rm No. 344, Saskatchewan
Another great building site off Pasture Road (380) at the junction of 3074. Check the bush on Google maps - it's as good as you can ask for in the Saskatoon area. Utilities are close by and access is excellent. Outstanding natural beauty and "just right" distance to Saskatoon. (id:62517)
Dwein Trask Realty Inc.
28 Carmichael Road
Regina, Saskatchewan
Welcome to this 4 bedroom + den bungalow located in the desirable location in uplands. This home is completely finished up and down and features a large corner lot with 24x24 heated double detached garage. Inside on the main you will find a large living room , dining room and a u style kitchen. The bungalow has 3 beds up with 2 bathrooms that includes a 2 piece ensuite in the master bedroom. Shingles and windows on main have been updated. The basement has a large rec room with another bedroom and a den and a convenient large laundry room with plenty of storage room . (id:62517)
Realty Executives Diversified Realty
1119 Lindsay Street
Regina, Saskatchewan
Don’t miss this great opportunity! This approx. 50 ft wide lot currently arranged as two lots offers the perfect canvas for your dream build or investment property. Located in a solid neighborhood with strong infill growth over recent years. Property is sold as-is, where-is. Buyers are responsible for their own due diligence regarding subdivision potential, un-tying the lots, servicing requirements, and zoning. GST not included (if applicable). A house previously stood on the land. (id:62517)
Exp Realty
125 4th Street
Estevan, Saskatchewan
This lot is 3.55 acres on 4th St in Estevan. The lot is ready to build on and is in a high traffic area on the main through street. (id:62517)
Royal LePage Dream Realty
654 Delainey Road
Saskatoon, Saskatchewan
This True Bi-level located in Brighton offers everything a Homeowner looks for in their Dream Home. Built in 2023, 654 Delainey Road boasts of Modern Finishes Throughout. Vinyl Flooring on the Main Floor, Modern Lighting, Stylish Backsplash, Stainless Steel Appliances, Natural Gas Stove (main floor kitchen), Central Air Conditioning, Drywalled, Insulated & Heated Garage, Artificial Turf in the Backyard, Covered Deck, Additional Office/Hobby Area on the Main Floor are a few Features this Property Boasts of. Additional Windows make way for abundance of Natural Light throughout. Main Floor welcomes you to a bright & spacious Living Room, Dining Room, 2 Common Bedrooms with a 4-piece Bath & a Primary Bedroom with it's own Walk-in-closet and a 4-piece Ensuite. You also find Laundry Conveniently Located on the Main Floor along with a Hobby Room/Office Space with an additional Window. On the Owner's Side Basement Area you also get a Living Room, a 4-piece Bath & an Additional Bedroom with it's own walk-in-closet. This Property also Offers a 2-Bedroom LEGAL BASEMENT SUITE as a Mortgage Helper. Backyard is a treat to watch. Maintenance Free Artificial Turf & Vinyl Fence adds to the comfort and beauty of the Property. Close to all Amenities Brighton has to Offer- this property awaits it's New Owners. Call TODAY to book a Viewing. (id:62517)
RE/MAX Saskatoon
61 Moncton Place
Saskatoon, Saskatchewan
Welcome to 61 Moncton Place. Step inside the spacious entrance where you'll find separate access to the upper suite, lower suite and entrance to the attached garage. There is also a shared laundry space. As a New Home Owner, enjoy living in the completely updated main floor with large oak kitchen featuring modern countertops, backsplash, flooring and direct access to the large pressure treated deck. The main floor is beautifully kept and Vacant. The basement suite includes 2 large bedrooms, large windows throughout that -allows lots of natural light, another bathroom and the mechanical area. This property is turn key whether purchased as an investment property or your primary residence. Additionally some recent updates include windows, fence, shingles, and new water heater, New Furnace in 2023 as well as New AC in 2023, Flooring (2023), Basement Dishwasher installed 2024. You also get a large shed in the backyard. Garage Comes Insulated/Drywalled & Heated. Basement Tenant willing to continue ($1,400). Call your favorite Realtor® today to schedule a private showing (id:62517)
RE/MAX Saskatoon
1 Quarter Grainland Near Macrorie, Sk
Fertile Valley Rm No. 285, Saskatchewan
Incredible opportunity to acquire one quarter of productive crop production land in the RM of Fertile Valley #285, with additional land and yard site for sale nearby via separate MLS listings. Located near the community of Macrorie, SK, this farmland offers a productive soil class rated H by SCIC. This quarter section features productive dark brown soil with a respectable SAMA Soil Final Rating Weighted Average of 44.80. SAMA field sheets report approximately 124 cultivated acres (Buyers are encouraged to do their own due diligence regarding the number of acres suitable for crop production). The property features great access along the West side of the property. There is a dugout on the North side of the property which has been a reliable water source according to the Seller. This could be used for watering livestock. The pasture could support a small herd or provide excellent spring/fall pasture for a larger herd. There are also two steel grain bins located on the North side of the property. In addition to the agricultural uses, the property features picturesque coulees in the Southeast portion of the property, which could be used for hunting or wildlife watching. This property would be an excellent addition to an existing farm base or would make a great start for someone looking to get started with one to four quarters and a yard in this productive part of Saskatchewan. If you are looking for more land, there are an additional three quarters of productive farmland with a yard site for sale nearby via separate listings (see MLS #’s SK025122 & SK025125). (id:62517)
Sheppard Realty
1341 105th Street
North Battleford, Saskatchewan
This inviting 1230 square foot home is in great condition and ready for you to move in. It features a spacious galley kitchen with lots of counter space and equipped with a fridge and stove that remain with the property. An 8' x 8' front porch adds curb appeal and offers a perfect place to welcome guests and also provides lots of room for busy families to keep their outdoor gear. The spacious rear entry leads directly into the home from the backyard and garage, offering practicality for daily life. The main floor boasts two comfortable bedrooms and a 4-piece bathroom, along with main floor laundry (washer and dryer included) for added convenience. One of the bedrooms, located at the back of the house, has a separate entrance from the rear entrance, presenting an excellent opportunity to rent out this space for additional income. The second level features a bright and airy bedroom with ample natural light and a private 3-piece bathroom. The basement is a blank canvas, ready for development, with the potential to add a 4th bedroom. Outside, there is a partially fenced yard, a driveway at the front of the house providing off-street parking, a detached one car garage with a garage door opener, and a large shed that adds extra storage and convenience. This home is perfect for families, professionals, or anyone looking for a versatile property with rental income potential. Quick possession available! (id:62517)
Boyes Group Realty Inc.
