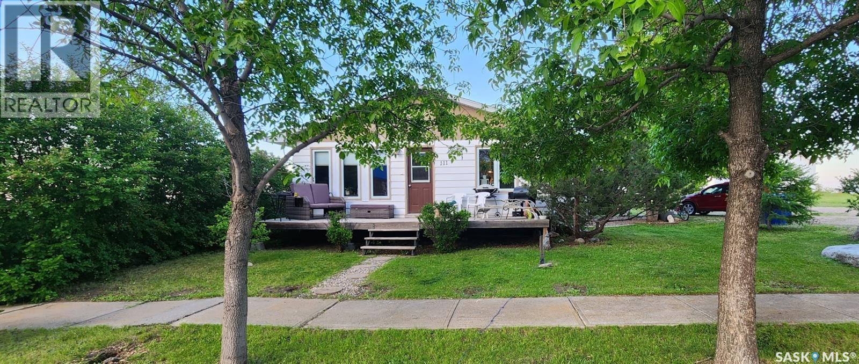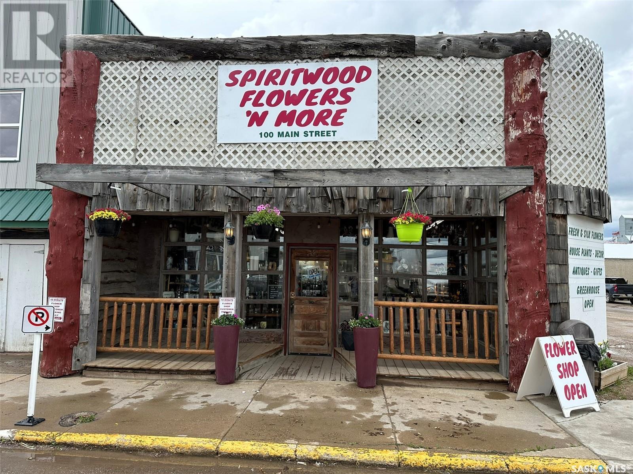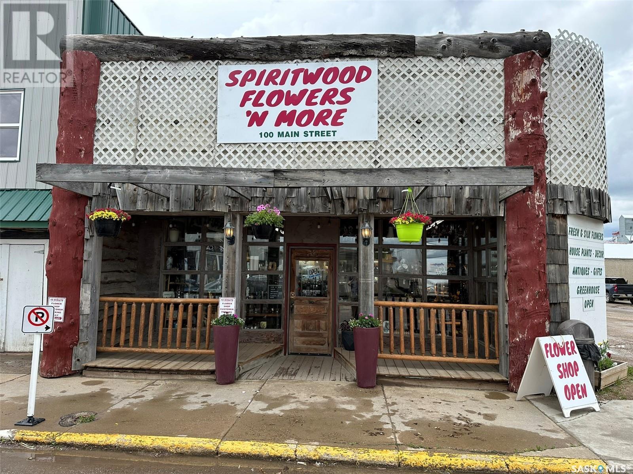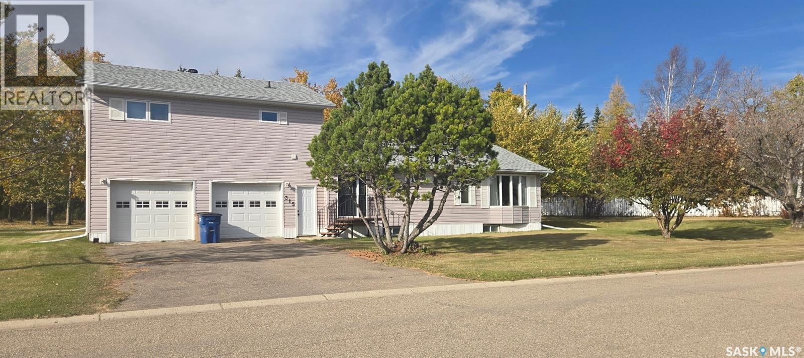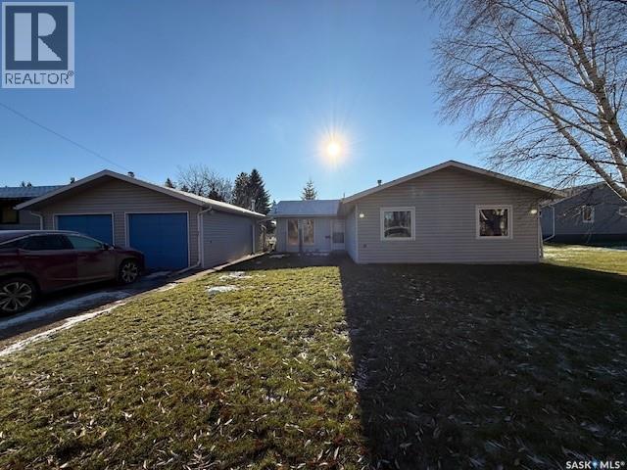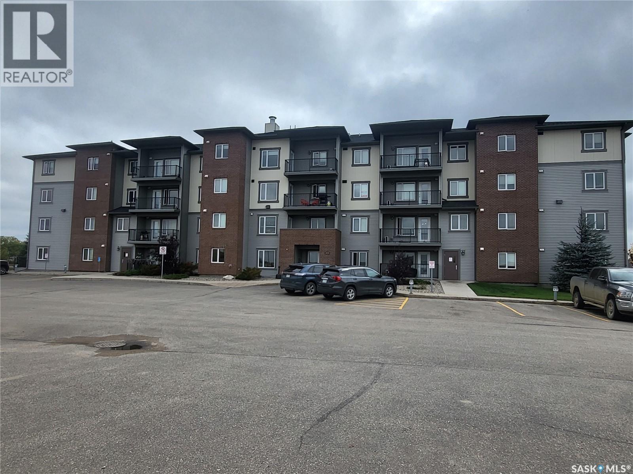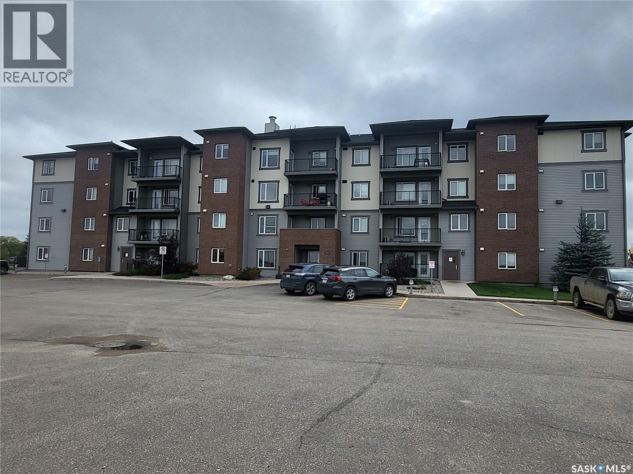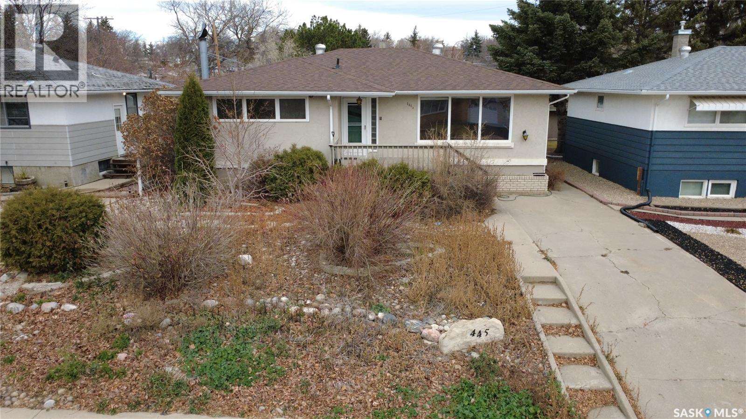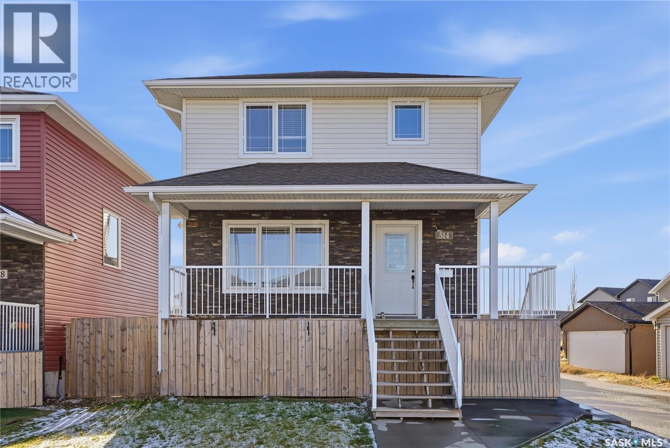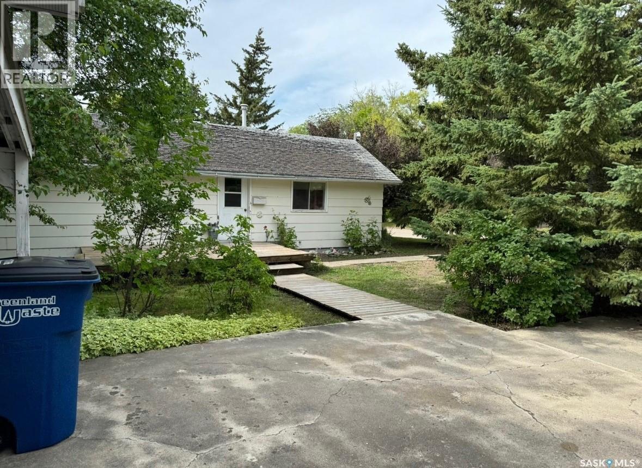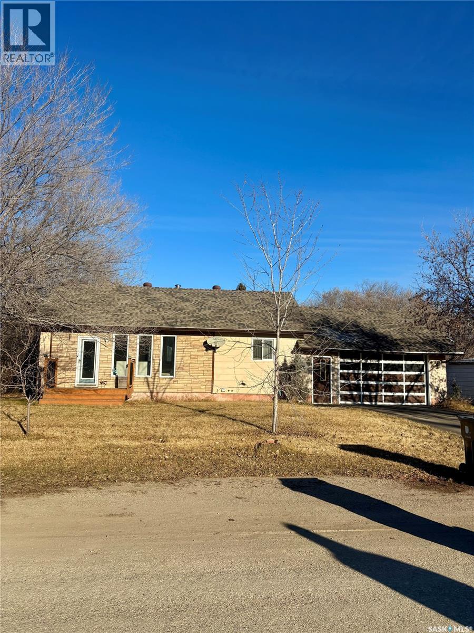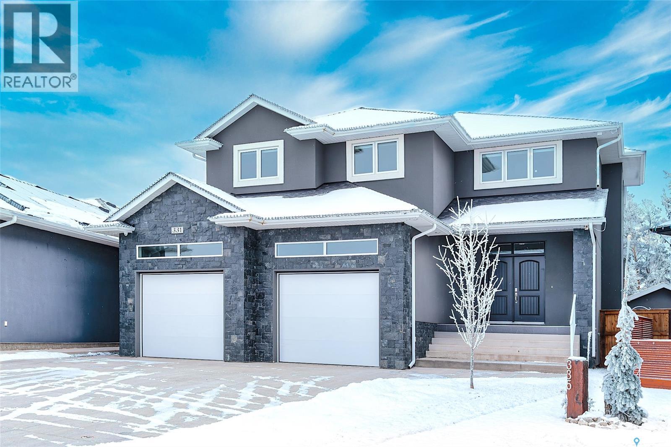Lorri Walters – Saskatoon REALTOR®
- Call or Text: (306) 221-3075
- Email: lorri@royallepage.ca
Description
Details
- Price:
- Type:
- Exterior:
- Garages:
- Bathrooms:
- Basement:
- Year Built:
- Style:
- Roof:
- Bedrooms:
- Frontage:
- Sq. Footage:
111 Alfred Street
Kyle, Saskatchewan
Discover this charming 1,040 sq. ft. home in the welcoming community of Kyle, SK! Offering 3 bedrooms on the main level and an additional bedroom and bathroom downstairs, this home provides plenty of space for family or guests. The lower level also features a generous recreation room, perfect for relaxing or entertaining. Enjoy the convenience of a single-car garage with an attached full-length shed for exceptional storage. Situated on an impressive 12,000 sq. ft. lot, this property feels like an acreage right in town, offering peace, privacy, and room to roam. Ample parking, including RV parking with power hookups adds to the practicality. The yard is beautifully private, and the large porch makes an inviting first impression. Additional highlights include newer shingles, central air conditioning, and the bonus that all furniture and the TV pictured are included! A wonderful opportunity to enjoy quiet small-town living with space inside and out. (id:62517)
RE/MAX Of Swift Current
100 Main Street
Spiritwood, Saskatchewan
Great Turn Key Business and Property for Sale. Welcome to Spiritwood Flowers N More a well-established retail flower, gift shop and Greenhouse that has been serving the community of Spiritwood and area for many years. This business is located on Main Street and is a rare opportunity for someone who has a passion for all things beautiful. This business has taken pride in customer care and satisfaction, with custom services targeted to support family and community through weddings designs, funerals, birthdays celebrations, anniversaries and other important occasions. The unique storefront is a draw on its own with tons of charm and character, once you are inside you will be welcomed with a 1500 sq. ft. ceiling full of baskets, live plants, candles, antiques and many one of a kind items as well as fresh cut flowers. The built in cooler had a new compressor installed in 2022. The 1830 sq. ft. heated Greenhouse attached to the store is a huge success each spring. The green house had a new furnace installed in 2021. If required, the seller can provide training to new owners to assist with easy transition. Take advantage of this great opportunity to get into business for yourself. Inventory will be adjusted on possession or purchase without inventory. (id:62517)
Royal LePage Saskatoon Real Estate
100 Main Street
Spiritwood, Saskatchewan
Great location with side and back alley access. This 1945 building is currently a Flower shop/Gift shop/Antique store/Greenhouse. The building is versatile with a rooftop compressor for the cooler, There is also a unit heater in the greenhouse. Situated next to ACTC administration office and the liquor vender on the opposite side. Tons of great traffic exposure. Turn this into your dream business! (id:62517)
Royal LePage Saskatoon Real Estate
315 Hillside Drive
Kelvington, Saskatchewan
Welcome to to the recently renovated 1,688 sq. ft home located on a 0.5 acre corner lot with an abundance of trees and open space. The original 988 sq. ft house with fully developed basement was built in 1966 with a 700 sq. ft addition over the garage built in 1998. The double attached garage includes a mechanics pit and a 10 ft by 11 ft woodworking area built on to the end of the garage. Direct Entry through the garage into the main floor laundry, or through the front door. The large open foyer has ample storage for all the kid gear you can image.. The main floor, second floor and basement have all been recently updated with new flooring, paint and trim. The main floor and second level 4 piece bathrooms have been updated with new vanities with cultured marble countertops, tile backsplash, luxury vinyl plank flooring, new plumbing and light fixtures and bathtub surrounds. The kitchen has new white cabinets, arborite countertops, tile backsplash, and pot lights finished with white appliances. The dining room has direct access to the backyard through a sliding patio door and has a beautifully crafted accent wall.The large living room has a bay window letting in an abundance of natural light. Leading up to the second floor is a wide staircase with a combination of carpet and laminate flooring. The second level boasts three good sized bedrooms with oversized closets including closet organizers, a hall closet and a large 4 piece bathroom. The basement has also been updated and includes a large family or games room, bedroom, utility/storage room, cold room and a roughed in bathroom ready to be finished. New shingles were installed in summer of 2022. Great family friendly property, just move in and enjoy. (id:62517)
Boyes Group Realty Inc.
113 First Avenue S
Norquay, Saskatchewan
Welcome home to this spacious 1,880 sq ft bungalow nestled in a quiet, small community on a generous lot and a half. Built in 1996 and thoughtfully updated, this inviting residence features heated slab on grade floors for year-round comfort, five bedrooms (one currently set up as an office), and two bathrooms—including a 4-piece main bath and a 3-piece ensuite that connects seamlessly to an expansive recreation room. The heart of the home is a bright, open-concept kitchen, dining, and living area, boasting a large island, abundant cabinetry, a large pantry, and plenty of space for family gatherings. The sunlit rec room is surrounded by windows and opens through patio doors to the fully fenced backyard—perfect for entertaining with its patio area, fire pit, pergola, garden shed, and convenient back-alley access. A heated, detached two-car garage (built in 1990) with a gas furnace offers ample parking and workspace. Enjoy peace of mind with upgrades such as new flooring (2019), front and office windows (2025), hot water tank (2017), and shingles (2021). The original attached garage was cleverly converted to living space in 2007, enhancing the family space. Additional highlights include main floor laundry, gas boiler heat, 100-amp electrical service, and generous closet storage in every room. Ideal for families or those seeking accessible, ground-floor living with no stairs, this property combines comfort, space, and versatility in a welcoming community setting. (id:62517)
Ace Real Estate & Insurance Services Ltd.
104 2141 Larter Road
Estevan, Saskatchewan
Located in the desirable Dominions heights subdivision is your like new condo! South facing and located on the main floor. This 907 sq.ft two bedroom and two bathroom condo features a grey colour scheme throughout. Very nice laminate flooring through the open concept entry, kitchen, dining room and living room. Right off the living room is your balcony to sit out and relax on! This kitchen has an island big enough for 3 to 4 stools. pantry, plenty of cupboards and a stainless steel appliance package. Additional storage in the laundry room. The master bedroom has a walk through closet to the ensuite bathroom. One underground parking stall is included. Call today to view !! (id:62517)
Century 21 Border Real Estate Service
101 2141 Larter Road
Estevan, Saskatchewan
Main Floor North East facing 907 sq.ft. condo!! This unit features 2 bedroom and 2 bathroom. A walk in closet and full bathroom are located in the master bedroom. Entering the condo you're greeted with an open concept layout Kitchen, Dining room and living room with Laminate flooring. Kitchen with large island with seating for 3, plenty of cupboards, appliance package. This unit also has ensuite laundry. One added bonus with this unit is the added space on the balcony. One underground parking stall is included. Call to view!! (id:62517)
Century 21 Border Real Estate Service
1445 Winnie Street
Swift Current, Saskatchewan
This 1,305 sq. ft. bungalow has that warm, welcoming feel that makes you want to kick off your shoes and stay awhile. Tucked in a quiet pocket of town near a daycare and splash park, it’s an ideal spot for young families or anyone who enjoys a peaceful setting with convenience close at hand. Inside, you’ll find a layout designed for both everyday living and easy entertaining. The kitchen offers plenty of cabinetry and workspace, including a built-in dishwasher with a chopping block top. The casual eating area, perfect for morning coffee or quick family meals. Just off the kitchen is a more formal dining space that flows seamlessly into a spacious living room, where large, south-facing windows invite in loads of natural light and give the home a cheerful, open atmosphere. The main floor hosts 3 comfortable bedrooms, each with good-sized closets, and a tastefully updated 5-piece bathroom featuring a dual vanity and a Bathfitter tub and surround. Downstairs, the fully finished basement stretches out into a quintessential rec room that’s big enough for games, movie nights, or large family gatherings. A cozy wood-burning fireplace anchors the room, while a classic padded wet bar adds a fun, retro touch that’s sure to be a hit when entertaining. The basement also includes a fourth bedroom and an unexpected bonus—a stand-up tanning booth, perfect for keeping that summer glow all year long. Outside, the front yard is xeriscaped, while the back yard has underground sprinklers and a single garage with an older gas heater. There is a long driveway in the front and loads of parking in the back. This home balances space, comfort, and charm in all the right ways, offering a lifestyle that’s as relaxed as it is inviting. (id:62517)
Century 21 Accord Realty
514 Klassen Crescent
Saskatoon, Saskatchewan
Welcome to this beautifully maintained 2-storey home in the desirable community of Hampton Village, perfectly situated close to schools, parks, shopping, and just a short drive to downtown Saskatoon. Built in 2011, this spacious property offers a total of 5 bedrooms and 4 bathrooms, making it ideal for families or investors. The main floor features an inviting, open-concept layout with plenty of natural light, a functional kitchen, and comfortable living and dining spaces. Upstairs you’ll find well-sized bedrooms, including a generous primary suite. A standout feature of this home is the regulated basement suite, complete with its own separate entrance. The suite includes 2 bedrooms, 1 bathroom , a full kitchen, and living area, offering excellent rental income potential or an ideal space for extended family. Located in a vibrant, family-friendly neighbourhood close to every amenity you could need, this home is the perfect blend of comfort and opportunity. Call your REALTOR® today! (id:62517)
Exp Realty
75 Horkoff Avenue
Wadena, Saskatchewan
This property is two lots backing a park in Wadena, SK. The home is a 3 bedroom bungalow with a nice eat in kitchen, and large living room overlooking the park. The bedrooms are good size and main floor is rounded out by a porch and laundry/4-piece bathroom. The yard has a deck 1-car garage with a covered patio area, and a large back yard overlooking the park. The basement is partially finished with a den, the former laundry area, 2-piece bath, utility area, and two large rooms ready to make what you want. (id:62517)
RE/MAX Blue Chip Realty
210 South Avenue E
Hafford, Saskatchewan
Well-kept 925 sq ft bungalow located in the quiet community of Hafford, Saskatchewan. The original home, built in 1953, was moved onto a new foundation in 1982, with the large insulated double garage added in 1983 and offering convenient direct entry to the home. Situated on an impressive 16,819 sq ft lot, this property features 2 bedrooms and 1 bathroom on the main floor, with a roughed-in bathroom in the basement for future development. The basement is partially finished with an additional bedroom and storage room, and includes a newer furnace and hot water heater. Recent updates include shingles replaced last year and a freshly resealed driveway. A solid, well-maintained property with plenty of space—ideal for those seeking peaceful small-town living! (id:62517)
Exp Realty
331 Atton Crescent
Saskatoon, Saskatchewan
Tucked away on one of Evergreen’s most desirable crescents, this exceptional two-storey home blends luxury, function, and timeless elegance on a massive pie-shaped lot backing the walking trails lined with mature Scots pine trees. From the striking curb appeal to the timeless finishes and extensive list of custom upgrades, every detail has been thoughtfully designed. Inside, a grand foyer leads into a living room with soaring ceilings and expansive windows that fill the space with natural light. At the heart of the home, the gourmet kitchen showcases Redl custom cabinetry, built-in Miele dual ovens with induction cooktop, quartz countertops, tile backsplash, and a large island with additional seating, seamlessly connected to the dining area overlooking the private backyard. The main floor also offers a dedicated office, a 2-piece bath, and a mudroom with direct access to the oversized heated staggered bay garage ( 28’ x 22’/26’) with 220v plug and hot/cold water taps. Upstairs, four spacious bedrooms await, including a luxurious primary suite with a custom walk-in closet and a spa-inspired ensuite featuring a jetted tub and steam shower—the perfect retreat after a long day. A full bathroom and convenient second-floor laundry complete this level. The fully developed basement adds versatility with a large family room and games area, a fifth bedroom, 4-piece bath, storage, mechanical room, and a future wet bar nook. Notable extras include central AC, HRV, HEPA air filter, “hide-a-hose” central vac, Control4 audio with built-in speakers throughout, and more. Outside, the expansive backyard offers endless potential for entertaining, a future pool, or simply enjoying the serenity of your private outdoor escape. Ideally situated near the Forestry Farm and zoo, an array of amenities, school bus pick up, elementary and high schools, this rare property offers the perfect balance of comfort and lifestyle in one of Saskatoon’s most coveted neighbourhoods. (id:62517)
Coldwell Banker Signature

