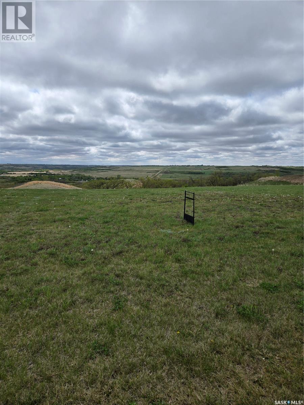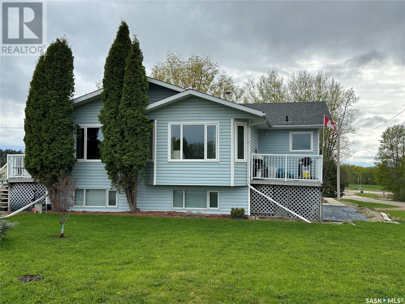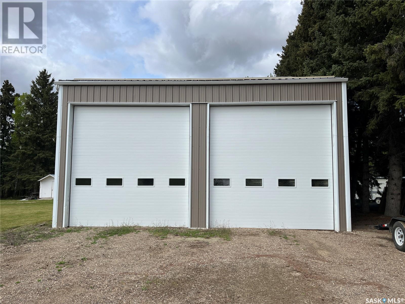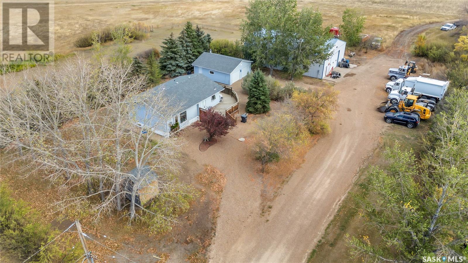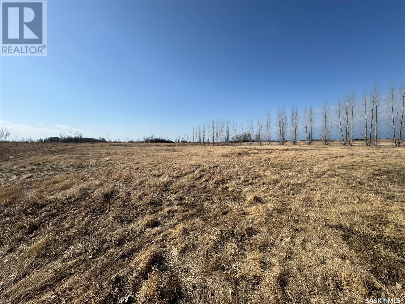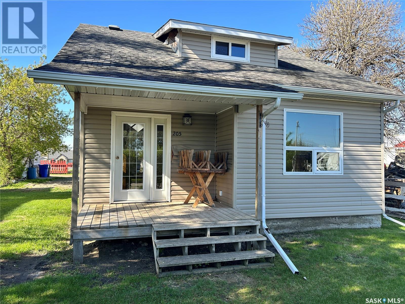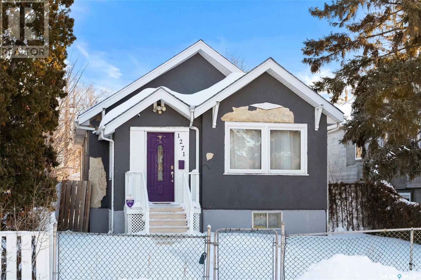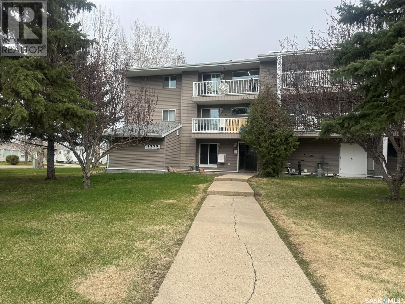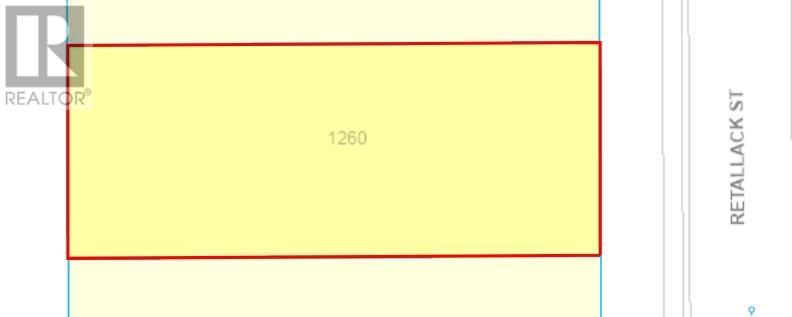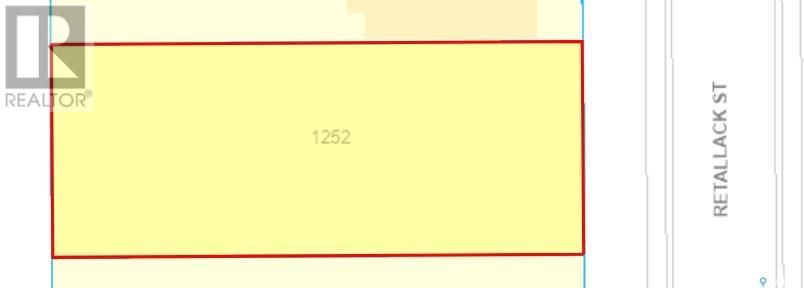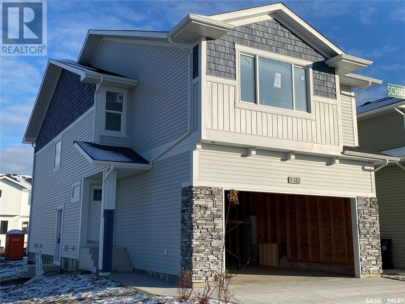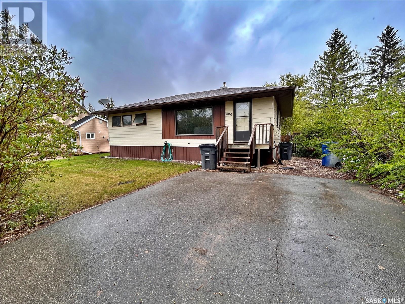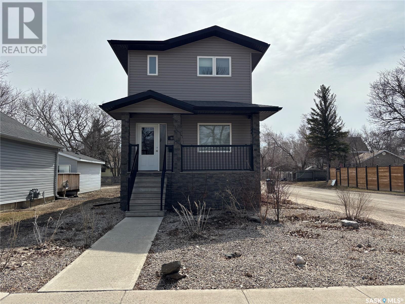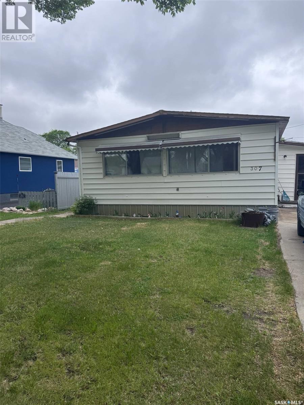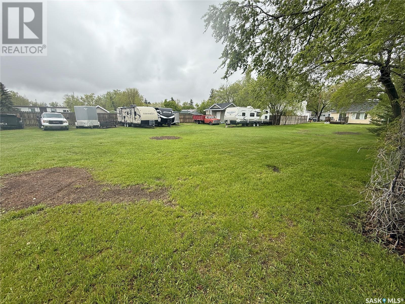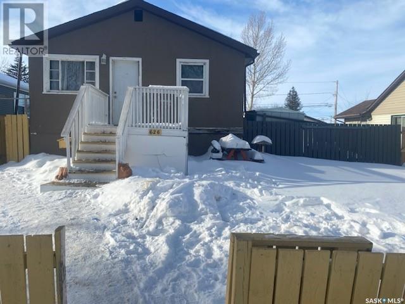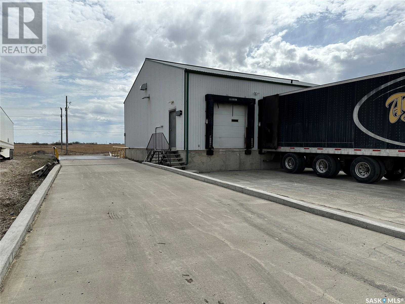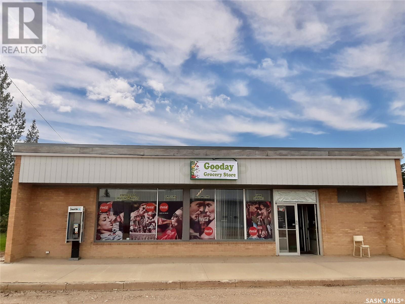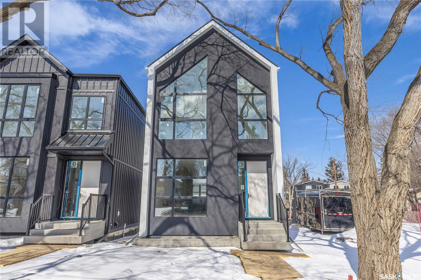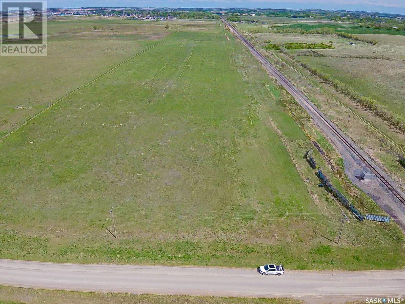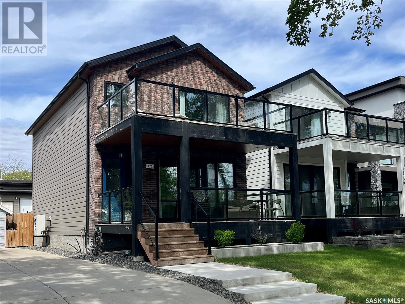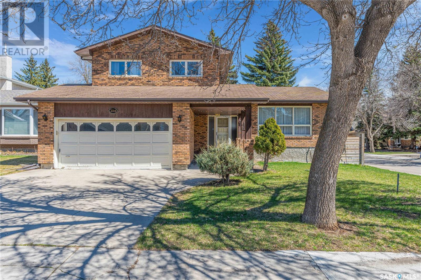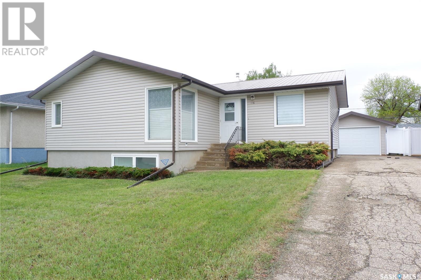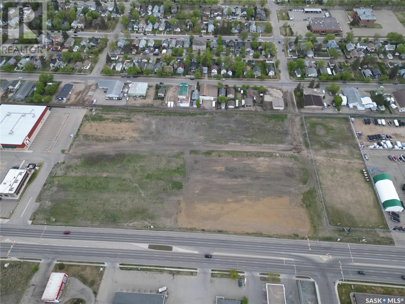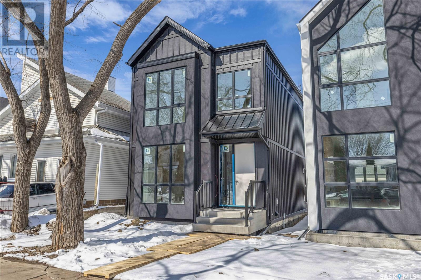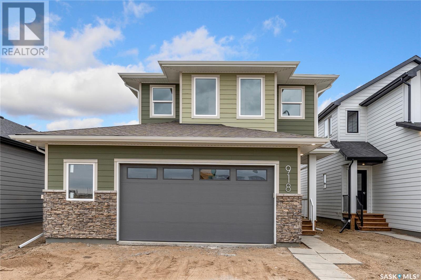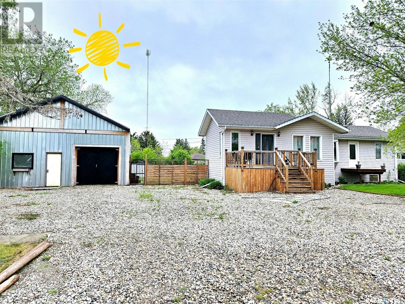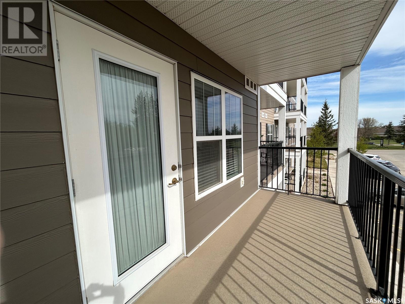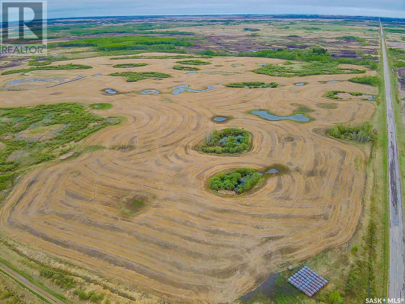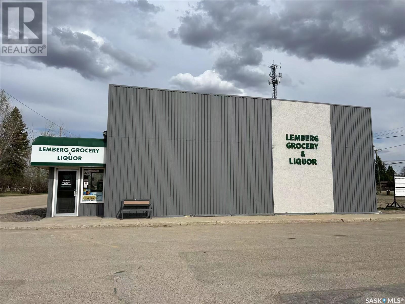Lorri Walters – Saskatoon REALTOR®
- Call or Text: (306) 221-3075
- Email: lorri@royallepage.ca
Description
Details
- Price:
- Type:
- Exterior:
- Garages:
- Bathrooms:
- Basement:
- Year Built:
- Style:
- Roof:
- Bedrooms:
- Frontage:
- Sq. Footage:
Lot 2 Rocky Hollow Drive
Oxbow, Saskatchewan
Discover the pinnacle of luxury living with this exceptional lot offering unparalleled views of Oxbow Valley. Nestled in a serene setting, this prime parcel boasts the finest vistas in the area, perfect for constructing your dream high-end residence. Situated to capture the panoramic beauty of the valley, this lot is adorned with natural gas, power, and telephone services already conveniently available, ensuring seamless connectivity for your future home. Embrace the tranquility of rural living while enjoying the convenience of modern amenities. Envision the possibilities as you plan your custom-built estate, designed to maximize the breathtaking views from every angle. The surrounding landscape offers a canvas for creating an architectural masterpiece that harmonizes with nature's splendor. For those seeking privacy and exclusivity, this lot presents an ideal opportunity to create a sanctuary amidst nature's grandeur. With well and septic tank installation required, customize your property to suit your lifestyle and environmental preferences. Don't miss out on this rare chance to secure your slice of paradise in one of Oxbow's most coveted locations. Experience luxury living at its finest with this exceptional offering. (id:62517)
Century 21 Border Real Estate Service
Lot 1 Rocky Hollow Drive
Oxbow, Saskatchewan
Discover the pinnacle of luxury living with this exceptional lot offering unparalleled views of Oxbow Valley. Nestled in a serene setting, this prime parcel boasts the finest vistas in the area, perfect for constructing your dream high-end residence. Situated to capture the panoramic beauty of the valley, this lot is adorned with natural gas, power, and telephone services already conveniently available, ensuring seamless connectivity for your future home. Embrace the tranquility of rural living while enjoying the convenience of modern amenities. Envision the possibilities as you plan your custom-built estate, designed to maximize the breathtaking views from every angle. The surrounding landscape offers a canvas for creating an architectural masterpiece that harmonizes with nature's splendor. For those seeking privacy and exclusivity, this lot presents an ideal opportunity to create a sanctuary amidst nature's grandeur. With well and septic tank installation required, customize your property to suit your lifestyle and environmental preferences. Don't miss out on this rare chance to secure your slice of paradise in one of Oxbow's most coveted locations. Experience luxury living at its finest with this exceptional offering. (id:62517)
Century 21 Border Real Estate Service
228 6th Avenue N
Big River, Saskatchewan
This beautiful unique home offers 3424 sqft of finished living space on two levels. It has a double corner lot including 8 bedrooms, 4 bathrooms. There is a large parking area and plenty of room to build a large garage. The home offers vaulted ceilings, a skylight and a large bay window which enhances the open concept. There are two kitchen spaces on the main floor that provide extra storage. There are 4 bedrooms with oversized closets and two 4 piece bathrooms on the main level. There are also two decks on either side of the home. There is main floor laundry and 2 more laundry areas in the basement. There is a side entrance to access both levels. The owner has used one as a non-conforming rental suite, which has 2 bedrooms, kitchen, living room and a 3 piece bathroom. There is also an independent 900 sqft two bedroom rental suite that offers its own entrance, patio area, a 4 piece bathroom, an open concept kitchen, dining and living area. There is a large storage room with its own laundry as well. The suite has its own furnace and electrical panel. The current renter has been there for several years and is motivated to stay. The main level of the home was once 2 suites it has 2 electrical panels and separate entrances so could very easily be converted back into two separate suites, for a total of four, 2 bedrooms suites in the entire home. Other features and upgrades include central vac, satellite tv dish, upgraded to HE furnace, newer water heater, roof was re-shingled and new roof vents in 2016, new top floor windows 2020, 2021, leafguard gutters installed on the back of the home as well as cosmetic upgrades. This is truly a unique one of a kind property in the town of Big River great space to live and also have renters to help cover costs or would make a great rental unit which Big River so desperately needs. Contact me today to come and have a look You must see it to appreciate the layout and just how beautiful it really is. (id:62517)
RE/MAX P.a. Realty
63 Cerfeuillet Avenue
Leoville, Saskatchewan
Are you looking for a great Storage Building? We have what you are looking for. This Light Commercial Building, with metal siding and roof, sky light, is a 32 X 50 Pole Shed with 2 over head 14ft insulated Garage Doors. All this building needs is your final touches. No Utilities to the Pole Shed, there is however utilities on the lot. Call for your personal tour today. (id:62517)
RE/MAX P.a. Realty
901 Connaught Avenue
Limerick, Saskatchewan
Welcome to 901 Connaught Ave in the peaceful community of Limerick, Saskatchewan. A well-maintained 983 sq ft bungalow, built in 1988, offers the perfect blend of comfort and functionality. Sitting on 1.28-acres, this property is perfect for those looking for a rural retreat or those looking to run a small-town business. Home Features: 3 Bedrooms | 1.5 Bathrooms, Updated Windows & Siding (2007), Attic Insulation upgraded about 2017/18, Newer Shingles on both the home and detached garage (2022). Additional Highlights: Detached 2-Car Garage: 40 x 60 Heated Shop: Perfect for hobbyists, mechanics, or a small business, this shop is complete with a 16x12 overhead door, its own power and water supply, and ample room for large equipment or vehicles. This property is ideal for those looking for space, privacy, and the convenience of modern amenities. (id:62517)
Realty Hub Brokerage
Rm Of Prince Albert Lot
Prince Albert, Saskatchewan
Only a few moments from Prince Albert! Find peace and quiet with this 14.75 acre parcel of land West of city limits. Already supplied on the property is triple car shop with carport and electricity. Pavement right to the property. (id:62517)
RE/MAX P.a. Realty
205 Carl Avenue E
Langenburg, Saskatchewan
205 Carl Ave is a fantastic starter option coming in at $135,000. Completely redone top to bottom in 2012, the house saw new shingles, soffit, fascia, eaves, windows and siding. Interior a new kitchen, bathrooms, flooring, drywall, wiring, electrical panel, and furnace. There is one bedroom on the main with an attached 1 piece bath. Large windows, and with a few walls removed the main floor is bright and open. Upstairs there is a large second bedroom with a 4 piece bathroom. Downstairs is finished with another bedroom (window to be installed) and large rec room and a 3rd bathroom. Call today to view this fantastic option. (id:62517)
Royal LePage Premier Realty
1271 Mctavish Street
Regina, Saskatchewan
Welcome to 1271 McTavish Street, a nicely kept bungalow located in Washington Park. This property offers great space with great updates and a sturdy foundation as well as opportunity to build a good sized garage. Upon entering, you are greeted by a large foyer with access into the mail living area. The main living area is a large space with hardwood floors and large windows. The windows throughout the home have been updated to PVC. The kitchen/dining room offer an open concept layout with lots of counter & cupboard space. The home offers custom built shelving in the living room and light neutral paint tones throughout. The main 4 pc bathroom and the two bedrooms finish the main floor. The basement is unfinished with exposed concrete walls, an updated furnace/AC (2023) and washer/dryer. The shingles updated in 2020 (attic was also spray foam insulated) and the yard is fenced. Contact your real estate professional for more information. (id:62517)
RE/MAX Crown Real Estate
207 1808 Eaglesham Avenue
Weyburn, Saskatchewan
Welcome to Greystone Manor in the quiet community of Weyburn. This is a nicely renovated one-bedroom condo with an open floor plan on the second floor. A large balcony will give some outside relaxing space overlooking a green space area. Newer flooring, baseboards, tub surround and paint finish the space off nicely. The living room has an electric fireplace feature. The extra bonus is a nice sized storage space to keep your extra belongings close to you. Laundry can be taken care of with the common laundry room located on the main floor. One car electrified parking space is exclusive use for you to park. Condo fees include common area maintenance, building insurance, garbage, heat, water, snow removal and reserve fund. In recent years the complex has seen renovations to include siding, windows, and shingles. A huge bonus some of the renos were done was the addition of an elevator/lift system giving handicap accessibility to the building. The complex presents itself very will and is well maintained with a good use of green space. The is an affordable place for you to call home! (id:62517)
RE/MAX Crown Real Estate
1260 Retallack Street
Regina, Saskatchewan
These vacant lots at 1260 and 1252 Retallack Street are available together or individually perfect for your dream home, a duplex, or an investment property. With strong potential for future growth and surrounded by proud homeowners, this is an ideal setting for new construction. Buyers are advised to verify zoning, servicing, and property suitability. GST, if applicable, is not included in the listed price. (id:62517)
Royal LePage Next Level
1252 Retallack Street
Regina, Saskatchewan
These vacant lots at 1252 and 1260 Retallack Street are available together or individually perfect for your dream home, a duplex, or an investment property. With strong potential for future growth and surrounded by proud homeowners, this is an ideal setting for new construction. Buyers are advised to verify zoning, servicing, and property suitability. GST, if applicable, is not included in the listed price. (id:62517)
Royal LePage Next Level
316 8th Street E
Wynyard, Saskatchewan
Welcome to 316 8th Street East in Wynyard—a spacious and versatile four-level split home ideally situated on a mature corner lot directly across from the park. This well-maintained property features a main floor with a bright living room, kitchen, and dining area, while the upper level offers two comfortable bedrooms and a full bathroom. The lower level adds a second living room, a den or potential third bedroom, and another bathroom, with the basement providing utility space and a third living area—partially used as an additional bedroom. Outside, enjoy a single-car attached garage, a tree-lined yard, garden, and shed, all just steps from local amenities and green space, making this an ideal home for families seeking comfort and convenience in a friendly community. (id:62517)
Exp Realty
Magnus Acreage
Connaught Rm No. 457, Saskatchewan
Charming 32 acre hobby farm with a spacious bungalow & ample outbuildings located in the RM of Connaught, SK. Discover the perfect blend of country living and modern comfort on this picturesque property. This well maintained 1520 sq ft bungalow offers a functional layout with 3 bedrooms on the main floor and 2 additional bedrooms downstairs, ideal for families or guests. Enjoy the convenience of main floor laundry and a cozy open concept living space filled with natural light. There is a single attached heated garage with basement access. Step outside and you'll find everything needed for a hobby farm or rural lifestyle enthusiast. The double detached garage provides space for extra vehicles, equipment or workshop needs. The multiple well kept sheds, Quonset and outbuildings are perfect for storage, animals or creative projects. The land offers room to grow, explore, or raise livestock with open space and excellent potential for gardening, small scale farming or simply enjoying the serene surroundings. The property is home to many fruit bearing trees including haskap, sour cherries, apples, crab apples, plums and raspberries. Located in a peaceful setting with easy access to nearby amenities, this property offers the best of both worlds, country tranquility with town & city conveniences just a short drive away. Don't miss this rare opportunity to own a versatile acreage with everything you need to live the rural dream! Call today to view. (id:62517)
Royal LePage Renaud Realty
159.74 Acres Farmland Sarnia Rm 221 - Penzance
Penzance, Saskatchewan
NW 26-24-25 W2 RM Sarnia 221 This 159.74 acres of current pastureland, was cultivated years ago and ready to be broke to have a fresh start. Location is 2.5 miles northeast of Penzance, SK. Stream runs through the land. Farmland - 159.74 title acres (ISC), SAMA Information 160 total acres 100 cultivated acres 55 native pasture acres 5 wetland/bush acres. SAMA Assessment $205,800 2024. SCIC soil class K. (id:62517)
Royal LePage Next Level
Lot 16 Block 10
Lake Lenore Rm No. 399, Saskatchewan
RV and park model lots available at Willow Point Resort, where you can enjoy the natural beauty and tranquility of lake living just minutes from St. Brieux. Whether you’re looking to build your own retreat (building restrictions apply) or simply enjoy the peaceful setting, Willow Point offers year-round road access and maintenance, power, phone and cell service, a private boat launch and marina, playground, basketball and pickleball courts, picnic area, and 6 km of quad/sled/hiking trails. Recreational opportunities abound, including fishing, golfing, motorsports, and more. Located just 5 km from the community of St. Brieux, and central to Melfort and Humboldt with Saskatoon only 1.5 hours away. Flexible financing available with minimal down payment and term options up to 10 years. Call today to learn more about this lot and other available options at Willow Point Resort! (id:62517)
Realty Executives Gateway Realty
Peterson Lots
Bayne Rm No. 371, Saskatchewan
This unique property is located in the RM of Bayne in Peterson Saskatchewan. Peterson is a short drive from both Humboldt and Saskatoon situated approximately half way in-between. This property consists of 11 lots - approximately 2.2 acres. Also included is a newer 40 ft sea can with doors on each end - perfect for secured storage. There is also an old building that houses a modern 200 amp power service. This property would make a great acreage or a potential development opportunity. All measurements to be verified by the Buyer. (id:62517)
RE/MAX Saskatoon - Humboldt
212 Bergheim Road
Aberdeen Rm No. 373, Saskatchewan
EXTRAORDINARY GATED ESTATE – WALKOUT BUNGALOW WITH ATTACHED INDOOR RESORT-STYLE POOL COMPLEX Prepare to be amazed by this 2,583 sq ft walkout bungalow on 5 GATED acres minutes east on Bergheim Road (Mission Ridge). With pavement to the door, stately iron gates, and an impressive asphalt drive, this property welcomes you with curated luxury. A custom modern interior fountain sets the tone for what’s to come. The main floor boasts a spectacular layout, including a dream kitchen, grand living and dining areas, den, 3 beds, 3 baths, laundry room, and an incredible primary suite. The kitchen features: • Commercial glass-front cooler • Viking and JennAir prof appliances • Gas cooktop, double wall ovens • Tall ceilings w/clerestory windows • Stone backsplash, full-height cabinetry • Large peninsula eating bar The great room stuns with a stone wall and a linear gas fireplace, 2 lounge areas, deck access. The expansive primary suite offers a spa-like experience with an extensively tiled ensuite, inset tub, oversized walk-in shower, dual vanities, and huge walk-in. Downstairs, enjoy 2,500 sq ft of finished space: • 3 more bedrooms, 2 full bathrooms • Family+games room • Professional ultimate theatre and gym AND THEN THERE’S THE RESORT… An attached 2,000 sq ft indoor pool complex with soaring ceilings, a saltwater pool w/ lights and waterslide, massive hot tub, full bar with 4 TVs, yoga loft, bathroom, hi tech specialized mechanical, glass overhead door to a deck, stamped concrete throughout. Simply paradise – no vacation needed! Outside: 5 scenic acres landscaped/rockscaping, decks and patios with panoramic prairie vistas Additional features:Triple attached garage, Smart home system w/speakers, 12-camera security, 400 amp service, interior by Atmosphere Design, auto blinds, tall ceilings w/clerestory windows, Forced air + boiler, in-floor heat garage and lower level. This home is unmatched in design and lifestyle. Floor plans in supplements. (id:62517)
Coldwell Banker Signature
202 Antonini Court
Saskatoon, Saskatchewan
**NEW** Ehrenburg built 1687 sqft - 2 Storey with 4 Bedrooms Up Plus a BONUS Room. New Design. The Wasserberg model features Quartz counter tops, sit up Island, Superior built custom cabinets, Exterior vented Hood Fan, microwave and built in dishwasher. Open eating area. Master Bedroom with walk in closet and 3 piece en suite plus dual suites. 2nd level features 4 bedrooms, Bonus Room, 4 piece main bathroom and laundry. Double attached garage [18'x24.6'] Front landscaping and concrete driveway included. Scheduled for FALL 2025 POSSESSION (id:62517)
RE/MAX Saskatoon
53 Meadowlark Crescent
Blucher Rm No. 343, Saskatchewan
Welcome to Meadowlark Estates, a beautiful country residential development just 12 minutes east of Saskatoon along Highway 5. This 2.97-acre lot offers peaceful prairie views—perfect for your dream home, shop, garden, or private outdoor retreat. City water is available at the property line, and essential services include power from SaskPower, natural gas from SaskEnergy, high-speed internet through Redbird Communications and Xplornet with a subdivision tower for strong signal, and telecommunications via SaskTel. School bus pickup is available at the lot, and roads are maintained year-round by the RM of Blucher. RM fees are payable by the buyer when applying for a building permit, and any applicable GST is the buyer’s responsibility. Commuting is easy with the recently widened highway and new turning lanes, and will be even more convenient with Saskatoon’s upcoming freeway. This location offers a rare combination of quiet country living and quick access to city amenities. With lot prices nearly half the cost of a comparable city lot and property taxes approximately 40 percent lower than other subdivisions, this is an exceptional opportunity to enjoy acreage living with outstanding value. Contact your agent today for more information or directions. (id:62517)
Exp Realty
960 Boundary Road
Lakeland Rm No. 521, Saskatchewan
Exceptional opportunity to acquire a meticulously designed bungalow nestled on 40 acres of lush, secluded landscape with a unique opportunity that includes potential revenue aspects. Included with the 1670 sq/ft residence that features a double attached and heated garage, is a 36' X 50' heated and plumbed custom boarding kennel as well as a 32' X 27' detached and heated shop offering endless opportunities and space. Stepping into the home, you're greeted with a showstopping great room. With a vaulted pine ceiling instantly grabbing your eye, the floor to ceiling windows top off the design with an abundance of natural light flowing through the main floor. Once in the living room area, a cozy woodburning fireplace with stone surround touches on the "home in the woods" feel. The kitchen is an entertainer's dream with hickory cabinets, granite countertops, a tiered island and a large pantry ensuring enough storage for large families. There are 3 bedrooms on the main floor and 2 bathrooms including the primary suite with vaulted ceilings that includes a 5 piece ensuite and access to the oversized 60 foot deck with stunning views. The unfinished basement presents a canvas for customization, offering the potential for a recreational area, three additional bedrooms and a 3rd bathroom. Additional notable features include A/C, sump pump, R/O system, air to air exchanger, N/G hot water heater (2020), 2 stage septic, well, plus 2 sheds and a greenhouse. Located minutes from Christopher Lake, this property epitomizes luxury, opportunity and exclusive rural living in a quiet area full of wildlife. (id:62517)
Coldwell Banker Signature
606 Broadway Avenue
Moosomin, Saskatchewan
a 4 BEDROOM bungalow situated on a 2004 foundation & complete with a 24' x 30' detached garage built in 2016! Buyers will be thrilled at the possibilities this property has to offer -- 606 broadway avenue is a family functional bungalow offering 1005 SQFT, 4 bedrooms, 2 bathrooms, a fully finished basement, detached garage built in 2016, FENCED yard, and plenty of updates! UPDATES: water heater, shingles, AC, detached garage, some flooring + MORE. ALL FOR $255,000! Click the virtual tour link for an online look! (id:62517)
Royal LePage Premier Realty
802 Park Avenue
Weyburn, Saskatchewan
Welcome to 802 Park Ave, This 2012 built home is close to multiple schools , Spark Center, Swimming Pool and Jubilee Park. There are 3 Bedrooms and 3 bathrooms spread over 2 floors consisting of 1260Sqft. The basement is waiting for your finishing touches which hosts a Family room and extra Bedroom. The exterior is a charming color scheme with a front and back deck. Low maintenance shrubs and perennials occupy the grounds on the this corner lot. Give your salesperson a call to arrange a look. (id:62517)
RE/MAX Weyburn Realty 2011
307 Aspen Street
Maple Creek, Saskatchewan
Step right up, folks! Feast your eyes on this utterly mind-blowing 3-bed, 2-bath marvel, located on a street so peaceful, you'll think the universe itself has decided to whisper sweet nothings to you. Just a stone's throw away from the legendary Maple Creek downtown, where a dazzling array of restaurants and pubs are practically begging you to come indulge in culinary decadence and craft cocktails. Whether you’re on the hunt for the ultimate investment or hunting for your first home in the galaxy, this place is the absolute epicenter of all that is good and glorious in the real estate world. Don’t wait! Your agent is literally waiting by the phone for your call. (id:62517)
Royal LePage Formula 1
Chubak Farm
Aberdeen Rm No. 373, Saskatchewan
153.84 Acres located 1/2 mile South of Aberdeen . Features 1920 square foot Ranch style Bungalow in a Park like setting also features a Large shop 40x80 and outbuildings .The property has a Sask. water Treated City sourced water line .The property also has a private well .Aberdeen is a thriving community with a K-12 School , a Rec Complex shopping and Services . (id:62517)
Exp Realty
807 Gordon Street
Moosomin, Saskatchewan
This gorgeous home is nothing short of amazing! Featuring original hardwood flooring/trim/baseboards, pocket doors, stained glass windows, NEW ceilings throughout, and 10 ft ceilings; it’s sure to leave you speechless! It sits on 1 1/2 beautifully landscaped lots with fruit trees, perennials, peaceful deck area, and it’s just a short walk to the schools, daycare, and downtown! Once inside you’ll be greeted by a beautiful entrance with a staircase leading to the second level. There’s also access from here into the parlour, living room, and dining room with 3 original pocket doors dividing the spaces. Through the dining room you’ll find the nice, bright kitchen with white cabinetry, along with a servants stairway to the second floor and access to the insulated garage/deck. The second level provides you with 3 spacious bedrooms, storage room, large 4pc bathroom, and an office leading up to the attic. This extra living space is perfect and even features an additional 4pc bathroom and bedroom. Currently set up as a studio, you can convert it to whatever you so choose! You can tell just how much the owners have loved this property; it has been meticulously cared for and it shows the second you drive up to it. UPDATES INCLUDE: water heater (2024) and shingles (2022). **This home belongs to Canadian Recording Artist Eli Barsi** As of now the majority of the gorgeous furniture is included in the current asking price. SMOKE FREE and PET FREE home! LINK for VIDEO available upon request! (id:62517)
Royal LePage Martin Liberty (Sask) Realty
787 Hartney Avenue
Weyburn, Saskatchewan
This exceptional lot features extra-wide frontage, offering endless possibilities for custom home design, multi-car garages, or stunning curb appeal. Located in a quiet, well-established neighbourhood close to parks, schools, and amenities. Ideal for families, developers or investors. Power services already on site - making your build faster and easier! (id:62517)
Century 21 Hometown
626 Mctavish Street
Regina, Saskatchewan
Good Revenue generating Bungalow for sale located on a quiet street. House has 2 bedroom 1 bath on the main floor with spacious living room and kitchen. Basement has kitchen , 2 bedroom and 4pc washroom with 9ft ceiling. House is located on a double lot around 6250 sq ft with lots of shed storage space in the backyard. New sewer line abs New shingles (id:62517)
Century 21 Dome Realty Inc.
1704 3rd Avenue
Humboldt, Saskatchewan
Introducing a prime commercial property located in the bustling industrial area of Humboldt, ideal for shipping and receiving operations. This spacious warehouse/storage facility offers a comprehensive set of features and amenities to accommodate your business needs. The generous frontage of 136 feet ensures excellent visibility, while the spacious interior with 224 feet of depth allows for extensive storage and operational space. The inclusion of two receiving doors and an overhead door streamlines the logistics process, making it easier to manage incoming and outgoing shipments. The professionally graveled yard not only adds to the property's durability but also ensures that your outdoor operations run smoothly. A remarkable feature of this property is the bonus scale, valued at $90,000. This scale is a valuable addition for businesses that require precise measurements for inventory and logistics management. To further enhance the convenience of your workforce, the property includes a 2-piece bath. The presence of both radiant and overhead heating systems ensures that your employees can work comfortably, no matter the weather conditions. This commercial property in Humboldt's industrial area is a golden opportunity for businesses in need of a spacious, well-equipped warehouse and storage facility. With its strategic location, essential features, and recent upgrades, it's ready to support your shipping and receiving operations effectively. Don't miss out on this outstanding investment opportunity. (id:62517)
Century 21 Fusion - Humboldt
2923 Dewdney Avenue
Regina, Saskatchewan
Check out this fantastic storefront opportunity on a bustling high-traffic street! With convenient rear parking and coveted MAC1 zoning, this property is brimming with potential for savvy investors. Imagine the possibilities—whether you want to launch your own business or take advantage of the booming local market. This gem is being sold as-is, allowing you to unleash your creativity and vision. Don't miss your chance to secure a prime investment in a vibrant location! (id:62517)
Realty Executives Saskatoon
304 Main Street
Landis, Saskatchewan
Commercial Property For Sale! Big and very well maintained retail building which used to operated as a convenience store, and all facilities and equipment are in normal operation. The interior space of the store is huge and can be easily converted into a front-store, back-residence model. Land, building, and equipment all included. Located on Hwy # 14 west of Saskatoon at the Village of Landis. Used to be The Only Grocery store in town and surrounding rural area. Originally was Landis General Store. 50 ft. x 113 ft. building with a full concrete basement. The building sits on 2 lots with 2 more 25' x 130 ' lots to the north. Total lot at 100 ' x 130'.Newer refrigeration units and compressors, security cameras, warehouse area, retail area, offices, two bathrooms, walk in cooler and a walk in freezer suitable for meat cutting. Full equipment list available which is included in the sale price. With some renovations living quarters could be developed to suit. Numerous opportunities for any type of business available. Photos were taken when the business was still running, convenience store is closed now. (id:62517)
L&t Realty Ltd.
1139 13th Street E
Saskatoon, Saskatchewan
Welcome to 1139 13th Street East, a stunning, newly built home in the heart of Varsity View. This corner lot build offers 1,732 sq. ft. of refined two storey living space, plus an 839 sq. ft. basement with a separate side entrance for a future secondary suite. This 3-bedroom, 2.5-bath home showcases high-end finishes throughout, including an amazing full second floor vaulted ceiling, quartz countertops, Frigidaire Professional appliances with built-in wall ovens and a 36" induction cooktop, and premium fixtures. The spacious primary suite features a luxurious ensuite with a soaker tub, custom tile shower, and electric in-floor heating. Designed for both comfort and performance, the home features 9’ ceilings on both the main and basement levels, thickened exterior walls with R28 insulation, and insulated interior walls to enhance privacy and reduce sound transfer. The basement includes in-floor hydronic heating for maximum winter comfort, and the main living area is bright and airy thanks to extra-large triple-pane windows. Outside, enjoy a rear 10' x 10' deck with black aluminum railings, James Hardie fiber cement siding and stucco exterior, and a detached 22x24 double car garage. This home combines elegance, energy efficiency, and flexibility—perfect for modern living. Don’t miss your chance to make it yours—contact your REALTOR® today and ask about the secondary suite incentive program.please note;interior photos are renderings and may not be built exactly as shown. (id:62517)
Coldwell Banker Signature
East Regina 27.43 Acres Between Hwy #1 & #46
Edenwold Rm No. 158, Saskatchewan
This 27.43-acre parcel is ideally located just minutes from Regina’s East side, offering a prime opportunity for businesses or investors seeking land with exceptional access and development potential. Situated only half a mile south of Highway 46 and two miles North of Highway 1, the property boasts outstanding connectivity to major transportation routes. Railroad tracks run the full length of the southern boundary, providing an added advantage for logistics or industrial use. Currently zoned agricultural, the area is already home to a variety of established businesses including Petro Canada, Inland, Roto Rooter, and Shade Tree Farm, making this a proven and growing commercial hub. Power is available along both the West and South sides of the property, and the area is known to have a strong water supply supported by a large aquifer. Buyers are advised to conduct their own due diligence regarding servicing and potential uses. This property presents an excellent opportunity for a wide range of business ventures or as a long-term investment. With the right approvals, a buyer could also explore subdividing the land into multiple commercial lots. Its proximity to the city, combined with its size and strategic location, makes this one of the most attractive land offerings near Regina for commercial or industrial development. (id:62517)
Sutton Group - Results Realty
Prime Corman Park Land 68.79 Acres
Corman Park Rm No. 344, Saskatchewan
Just over 68 acres outside of Saskatoon with views of the cityscape, making it the perfect location for your dream home. Positioned on a gentle rise that slopes gracefully to the west, this property has breathtaking views that never get old. Build your forever home here—perhaps with a walkout basement that complements the natural terrain and showcases the beauty of your surroundings. Almost all of the land is cultivated. With a water line to connect to, 3-phase power running along the road, and natural gas nearby, this property is primed for development. Located on Freeborn Road, just one mile south of the iconic Manhattan Ballroom, this property is ideal for those seeking tranquility of the country with all the conveniences of the city within minutes. This is truly a once-in-a-lifetime opportunity to own a piece of prime real estate with breathtaking views of the big city lights! Don’t wait — call your favorite agent today! (id:62517)
Boyes Group Realty Inc.
1172a Spadina Crescent E
Saskatoon, Saskatchewan
Located on prestigious Spadina Crescent East, this stunning riverfront home is perfect for those looking for a family-friendly home in a sought-after neighbourhood. The main floor boasts hardwood flooring throughout with views from the oversized windows in the living room which opens seamlessly to the dining area and designer kitchen - complete with quartz countertops, an abundance of cabinet space, high-end appliances and island with seating. A convenient 2-piece powder room and mud room completes this level. The second floor features three generously sized bedrooms, including the primary suite with a private balcony offering gorgeous river views, spacious walk-in closet and ensuite complete with dual sinks, custom-tiled shower and separate water closet. Convenient second-floor laundry room adds to the home's functionality. The basement has been thoughtfully finished with a large family room, and an additional bedroom and full bath - perfect for teenagers or overnight guests. Outside you will enjoy river views from your front verandah or BBQing in your private backyard. The incredible oversized 2 car garage comes with electric vehicle plug, 15ft peak and a 3pc bath! Located close to schools, City Hospital, parks and downtown, don’t miss your opportunity to own a newer home in one of Saskatoon’s most desirable locations! (id:62517)
Realty Executives Saskatoon
124 2nd Avenue
Mortlach, Saskatchewan
Looking for an excellent first home? This could be the one you are looking for! This updated 2 bed / 1 bath home situated on a large corner lot boasts almost 800 sq.ft.. Coming up to the house you will love the prairie views accross the street and the shade provided by the trees on your south facing deck - the perfect place for your morning coffee! Heading inside you will find a spacious living room with a large window giving lots of natural light! Next we find an updated kitchen with lots of counter space and storage - complete with an eat-up bar. Also on the main floor are 2 good size bedrooms and a 4 piece bathroom. Heading downstairs we have the opportunity for a handyman to add some value to this home. Currently there is a large family room, den and a utility/laundry room. Outside you will find a massive corner lot with a single garage (14'x22'). The garage has power, a concrete floor and a cold room. The huge yard provides lots of space for kids or pets to play as well as a garden space. There is a private firepit area behind the home as well. You will love the yard space! If you are looking for a first home or to get out of the city this could be an excellent option. Quick possession available. Reach out today to book your showing! (id:62517)
Royal LePage Next Level
2014 Styles Crescent E
Regina, Saskatchewan
Welcome to this executive style two storey split in Gardiner Park, 1,698 sq/ft in size, great layout and features 3 nice sized bedrooms, 4 bathrooms. large back yard. House has easy access across the street to a beautiful mature park, also within walking distance to Wilfred Walker School. Upon entry to this home you are greeted with Parquet flooring and a large coat closet. The spacious living room is open to a formal dining area. Large eat-in kitchen is bright and inviting and has views of the backyard. Kitchen is open to a Texas sized sunken family room, featuring cozy gas/wood burning fireplace flanked with brick mantle. A cheery 3 season sunroom is perfect for a morning coffee in the warmer months, with numerous large windows and two skylights. Main floor laundry and 2-pc bath complete this level. Two spacious spare bedrooms, a lovely 4-pc bathroom with tiled tub surround, and a master bedroom featuring 2-pc ensuite and walk-in closet are found on the second level. Basement is finished with a huge rec room area and a 3 piece bath, large storage/mechanical/furnace room. Backyard featuring mature trees, shrubs, perennials and a shed. Lots of upgrade includes but not limited to: vinyl plank flooring on most of main floor and second floor in 2024, two new furnaces and water heater in 2024, storm door in 2024, 3 new toilets in 2024, fences in 2016, duratile flooring kitchen, laundry area and 2-pc bathroom on the main floor in 2014, upgraded shingles and skylights, etc. Garage and sunroom are built on piles. (id:62517)
Century 21 Dome Realty Inc.
116 Empire Place
Assiniboia, Saskatchewan
Located in the Town of Assiniboia in a great location, close to schools and recreation. Come check out this nicely upgraded family home. It features 3 bedrooms on the main floor and a primary bedroom in the fully developed basement. Upgraded Vinyl windows as well as new vinyl siding and a metal roof make this home exterior maintenance free! The main floor has an eat-in kitchen and a nice living room with lots of natural light. The fully developed basement has a family room, Primary bedroom with a beautifully upgraded Ensuite, featuring a large walk-in shower as well as laundry in the utility room. The furnace has been upgraded to a high efficiency natural gas model. The high efficient natural gas water heat is new. The yard is fully fenced in the back with white vinyl fencing. The single detached garage has convenient access from the asphalt driveway. The backyard boasts a large garden shed and a lovely garden area. This house has great upgrades and is ready for its next family to enjoy. Come have a look today! (id:62517)
Century 21 Insight Realty Ltd.
Farmland Rm Of Sliding Hills No. 273
Sliding Hills Rm No. 273, Saskatchewan
123.9 acres with 80 cultivated in the RM of Sliding Hills. Soil Class G with T1 Level/Nearly Level and S3 Moderate Stone. Remaining acres are conservation easement. Pictures are approximate. Owners have started the subdivision process. Renter in place for the 2025 season but will accommodate the new buyer depending on the time of the deal. (id:62517)
RE/MAX Blue Chip Realty
400 15th Street
Prince Albert, Saskatchewan
Land for sale or for custom build with C3 zoning. High traffic 7.54 acre piece of land fronting 15th Street East and located near many well-established businesses and amenities. Great investment potential or opportunity to open or relocate your business in a custom space more suitable to you. Call for more information! (id:62517)
Coldwell Banker Signature
107 Valleyview Drive
Caronport, Saskatchewan
Brand New Legal Duplex built by Speargrass Homes! Are you looking for easy living with a suite to subsidize your mortgage? This bi-level home is located on a large 75' x 110' lot with a double detached garage! Coming up to the front of the home you will fall in love with the huge covered deck making this house feel like home. Heading inside you are greeted by stunning vaulted ceilings, stunning luxury vinyl plank floors throughout and a custom railing. The large open concept living area features a huge bay window with tons of natural light. This gorgeous kitchen features custom cabinetry, a pantry, stainless steal appliance package and a good sized island to prep on. The deck off the back of the home is great for entertaining or watching the kids in your oversized yard! Down the hall we have a modern 4 piece bath with 2 bedrooms across the hall! At the end of the hall you will find the primary bedroom with his and hers closets and a 3 piece ensuite. Downstairs you will find a laundry/utility room with space for storage. Heading back outside and into the secondary suite you will find a large entrance. Down just a few stairs you will find a huge living/kitchen area with so much natural light - it doesn't even feel like you are in a basement. There are 2 large bedrooms both with large closets. As well you will find a super cute 4 piece bath with stackable laundry as well. Outside we find a double detached garage off the alley! You will not want to miss this one! Located in the quiet town of Caronport just 15 minutes from Moose Jaw. Caronport has a K-12 school, post office , coffee shop, and a gas station! Some photos virtually staged and grass was added to show what it could look like. Reach out today to book your showing! (id:62517)
Royal LePage Next Level
1137 13th Street
Saskatoon, Saskatchewan
Welcome to 1137 13th Street East, a stunning, newly built home in the heart of Varsity View offering 1,789 sq. ft. of refined two storey living space, plus an 891 sq. ft. basement with a separate side entrance for a future secondary suite. This 3-bedroom, 2.5-bath home showcases high-end finishes throughout, including quartz countertops, Frigidaire Professional appliances with built-in wall ovens and a 36" induction cooktop, and premium fixtures. The spacious primary suite features a luxurious ensuite with a soaker tub, custom tile shower, and electric in-floor heating. Designed for both comfort and performance, the home features 9’ ceilings on both the main and basement levels, thickened exterior walls with R28 insulation, and insulated interior walls to enhance privacy and reduce sound transfer. The basement includes in-floor hydronic heating for maximum winter comfort, and the main living area is bright and airy thanks to extra-large triple-pane windows. Outside, enjoy a rear 10' x 10' deck with black aluminum railings, James Hardie fiber cement siding and stucco exterior, and a detached 22x24 double car garage. This home combines elegance, energy efficiency, and flexibility—perfect for modern living. Don’t miss your chance to make it yours—contact your REALTOR® today and ask about the secondary suite incentive program. please note;interior photos are renderings and may not be built exactly as shown. (id:62517)
Coldwell Banker Signature
918 Brighton Gate
Saskatoon, Saskatchewan
Welcome to the "Heatley" model by North Ridge Development Corporation. This 1968 square foot 2-Storey home with a main floor consisting of a large kitchen with walk thru pantry and island, a good sized dining and living area, mudroom and 2-pce bath. This floorplan also has a second floor with 3 bedrooms, a bonus room, a 4-piece main bathroom, 5-piece ensuite and laundry. Some unique features, providing a fresh and modern look, include high quality shelving in all closets, quartz countertops, vinyl plank flooring, and an upgraded trim package. This home includes a heat recovery ventilation system, high efficient furnace, and a kitchen and laundry appliance package. As well, a double attached garage, front driveway, front landscaping, and rear treated wood deck with aluminum railing. Saskatchewan New Home Warranty. GST/PST included in purchase price with any rebates to builder. Saskatchewan Home Warranty Premium Coverage. *Home is now complete and ready for possession* Call to View! (id:62517)
North Ridge Realty Ltd.
302 Coventry Crescent
Nipawin, Saskatchewan
Stunning designer home with thoughtful appointments on 302 Coventry Crescent is fresh to market! This modern 2 story has gorgeous street appeal in a fantastic location near the edge of town in Nipawin's newest development. Quality construction with high end finishings and appliances throughout. Pamper yourself, no expense has been spared! Modern layout complete with 4 bedrooms and 3 baths will suit a wide variety of families. The kitchen is the focal point of the home filled with custom cabinetry finished with waterfall quartz countertops. You'll appreciate all the conveniences of the built in island complete with breakfast bar, large undermounted sink, built in separate refreshment cooler, custom range hood for stove complete with plumbed pot filler, and the extra space provided by the nearby butlers pantry!. The large dining and living areas overlook the backyard and are the perfect place to gather with friends and family. The garden doors lead to a large composite covered deck perfect for those evening BBQ gatherings. Looking for a getaway? The master bedroom is you own private retreat complete with walk in closest, 5 piece en-suite with double sinks, deep soaker tub, custom glass shower, and a cavernous walk-in closet. The 2nd floor features a cozy family room complete with wet bar. There are two large bedrooms and bath here as well. Other Amenities include: Two car attached and heated 30x28 garage, main floor laundry, built in WIFI sound system, fully landscaped and fenced yard with firepit, underground sprinklers, and colour matched garden shed. Homes like this don’t come around very often. The attention to detail on this one is truly spectacular! Book your showing today of this move in ready home. You will not be disappointed. (id:62517)
Mollberg Agencies Inc.
306 West 1st Street
Alida, Saskatchewan
306 West 1st Street, Alida – Character, Charm & Endless Possibilities! Welcome to this one-of-a-kind 3-bedroom gem nestled in the Village of Alida! From the moment you step inside, you’ll be wowed by the open-concept layout, rustic wood floors, and eclectic finishes that make this home truly stand out. Bathed in natural light, the main floor radiates warmth and style – a perfect blend of cozy and cool. The spacious island kitchen is the heart of the home – ideal for casual mornings or entertaining friends. Downstairs, the partially finished basement with a roughed-in bath offers a blank canvas to create the perfect space to suit your lifestyle. Need extra space? You’re in luck! The adjacent lot features a 26’ x 40’ insulated shop with 14’ ceilings and an electric construction heater – ideal for a workshop, storage, or even a dream garage conversion. Enjoy outdoor living in the fenced backyard with a deck just off the main living area – perfect for summer BBQs or peaceful morning coffees. Recent upgrades include: * Hot Water Tank (2024) * High-Efficiency Natural Gas Furnace (2023) * Shingles (~2015) * Pressure-treated basement foundation with concrete floor (1995) If you’re looking for a home that’s affordable, functional, and full of personality – this is a must-see! Whether you're a first-time buyer, investor, or looking to escape to small-town life with big style, 306 West 1st Street has it all. Contact realtors to schedule a viewing. (id:62517)
Performance Realty
221 601 110th Avenue
Tisdale, Saskatchewan
Cumberland Villas in Tisdale, Saskatchewan unit 221 offers an ideal bachelor suite within a four-level condominium. This suite provides views of the east, a perfect blend of comfort and convenience, making it an excellent choice for people looking to simplify. Located in a prime spot close to the hospital and medical clinic, Cumberland Villas ensures that healthcare is always within reach. Residents of Cumberland Villas enjoy a long list of amenities, including a entertainment area, a relaxing coffee bistro, and beautifully landscaped gardens. The atmosphere at Cumberland Villas is welcoming and vibrant, fostering a strong sense of community. Whether you're enjoying a quiet evening at home or socializing with neighbors in the common areas, this condominium provides an exceptional living experience in a desirable location. Please don't hesitate to call and book your showing today. (id:62517)
Royal LePage Renaud Realty
159.22 Acres Rm Calder
Calder Rm No. 241, Saskatchewan
Located 5.5 miles South of Wroxton, this quarter section offers an excellent opportunity in the RM of Calder. The parcel includes 159.22 titled acres, with 110 acres currently cultivated, as per SAMA records. The soil is rated Class F (Yorkton Clay Loam) and the total assessment is $258,900. This land is rented for the 2025 crop season to a long-term tenant, offering a reliable source of rental income. The land will be open for farming in the 2026 crop season. In addition to the cultivated acres, there is an estimated 20–30 acres that could potentially be cleared and brought into production. Buyers are encouraged to conduct their own due diligence regarding land development and suitability. The property has direct access off Highway 80, making it convenient and easily accessible. Whether you're looking to expand your operation or invest in Saskatchewan farmland, this quarter section is a solid choice. Please note: the current tenant holds first right of refusal. (id:62517)
Sutton Group - Results Realty
323 Main Street
Lemberg, Saskatchewan
Introducing a well-established, family-owned grocery and liquor store in the heart of Lemberg, a welcoming community in southern Saskatchewan, just 70 minutes from Regina. Lemberg grocery and liquor store in town, proudly serving local residents, nearby farmers, and neighboring communities for over 45 years. Originally developed and operated by CO-OP until 2019, it continues to benefit from CO-OP liquor partnerships, providing access to exclusive supplier discounts and rebates that drive strong sales and profitability. Very high Annual sales , with low overhead and consistent income. The property includes a well-laid-out retail space, a standalone warehouse, and an additional street-facing land perfect for expansion. Located at the intersection of two main roads, the store enjoys excellent visibility and plenty of legal street parking. The building is low-maintenance, with durable metal siding and roof, and the exterior was freshly painted in 2022. Currently open five days a week (9 AM–6 PM), with flexible weekend and holiday hours, this business offers great growth potential simply by adding more operating days. It is efficiently run by one full-time owner with minimal part-time help, making it ideal for a couple or small family. Lemberg offers essential services such as a bank, SGI, post office, gym, library, restaurants, churches, and a busy community center. The local school (Grades 7–12) is well-regarded. The town holds a vintage car show and strong man competition every year. This is a turnkey opportunity with strong community roots, loyal customers, and excellent potential for growth. This listing is business for sale ONLY, the building can be purchased separately (SK006142). Interested parties can verify all measurements. This fantastic opportunity awaits! (id:62517)
Exp Realty
323 Main Street
Lemberg, Saskatchewan
Building only - Welcome to a rare investment opportunity in the heart of Lemberg, a friendly and vibrant community in southern Saskatchewan—just 70 minutes from Regina. This well-maintained commercial property is located at the intersection of two main roads, offering excellent visibility and convenient access with ample legal street parking. The property features a well-laid-out retail space, a standalone warehouse, and an additional street-facing parcel of land that presents ideal potential for future expansion. The building is low-maintenance, constructed with durable metal siding and a metal roof. The exterior was freshly painted in 2022, giving the property a clean and updated appearance. Strategically positioned in the town center, the location benefits from steady foot traffic and is surrounded by essential services, including a bank, SGI office, post office, gym, library, restaurants, churches, and a busy community center. Lemberg also features a well-regarded school for Grades 7–12 and hosts annual events that draw visitors from surrounding areas. Whether you're looking to invest, expand, or build your business presence in a close-knit and growing community, this property offers flexibility and great potential. Note: This listing is for the building only, the business can be purchased separately, refer to MLS® number SK005957. Interested parties can verify all measurements. (id:62517)
Exp Realty

