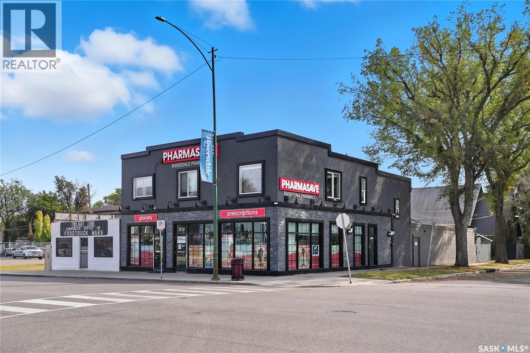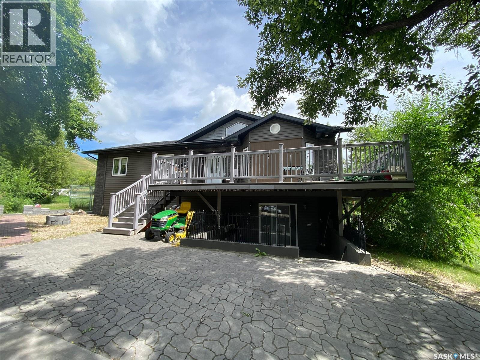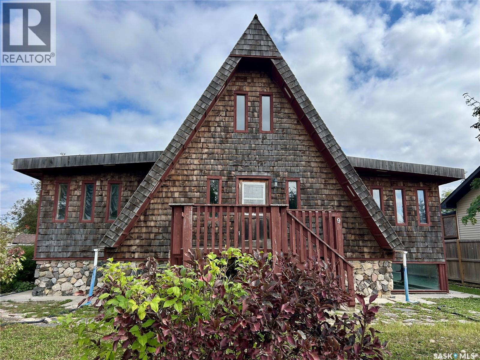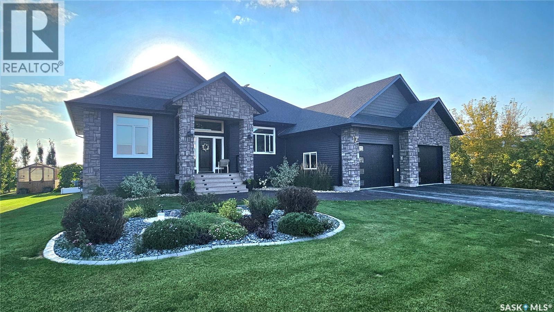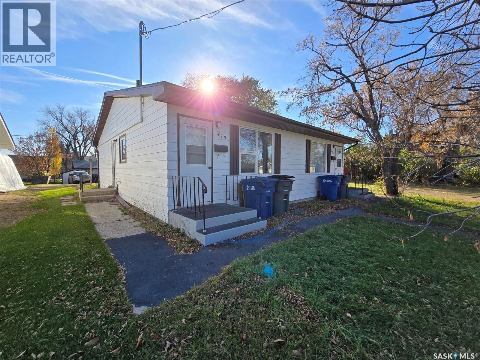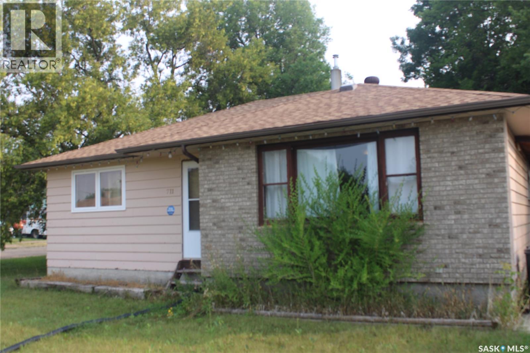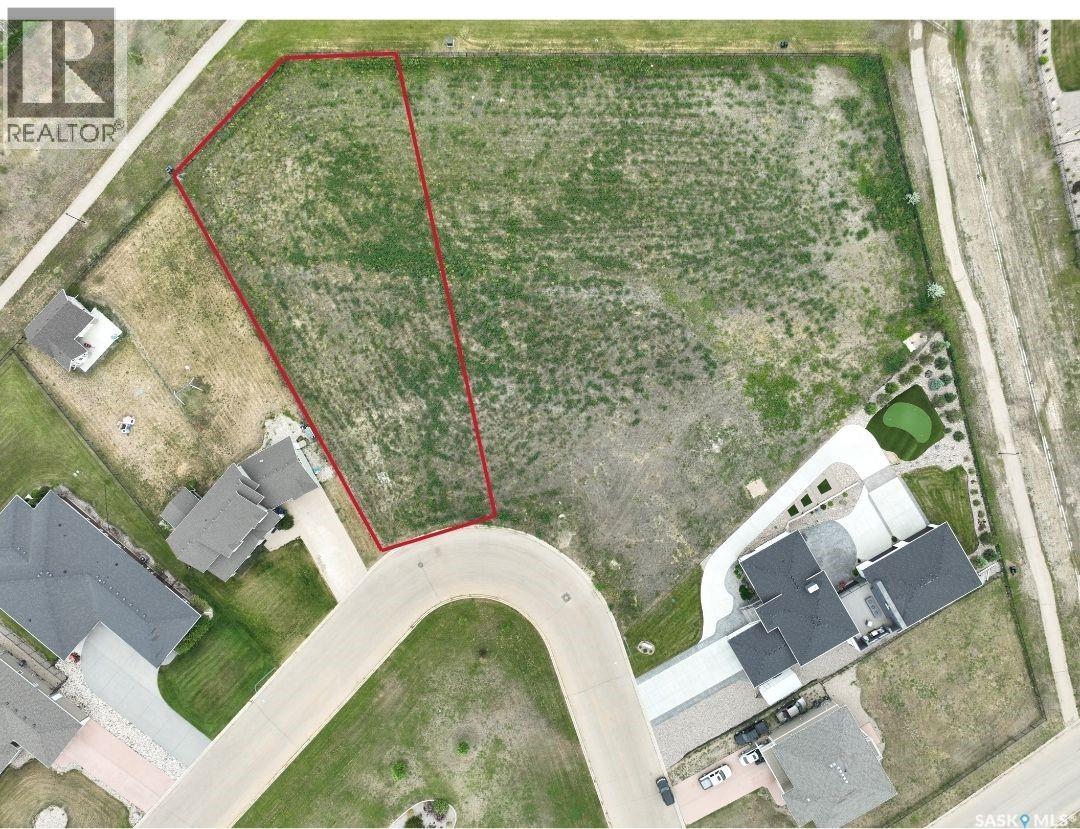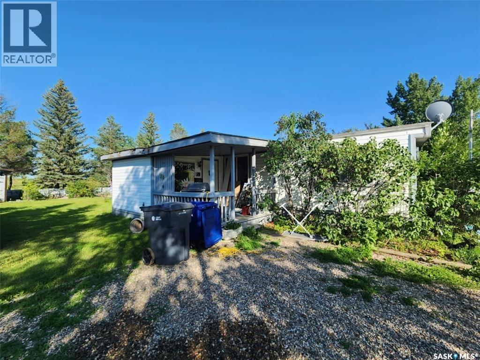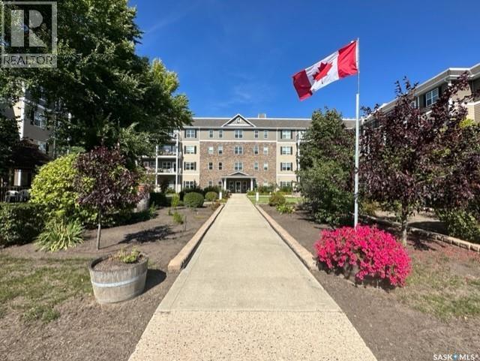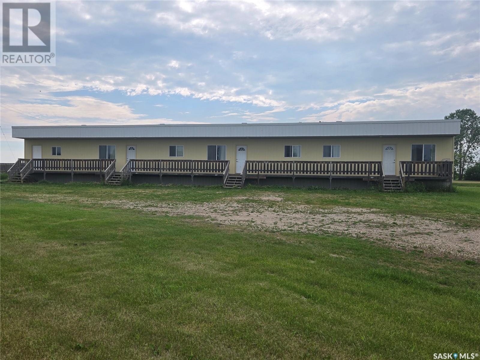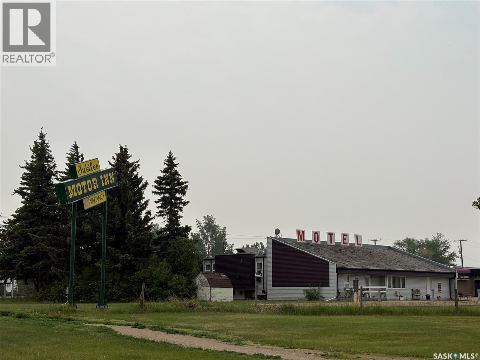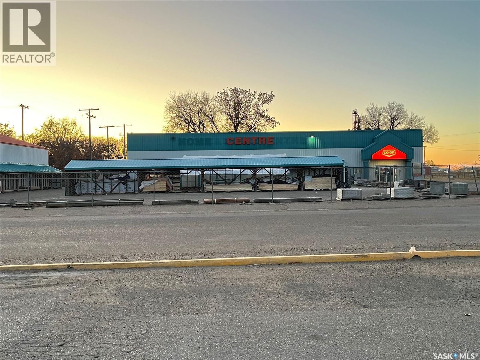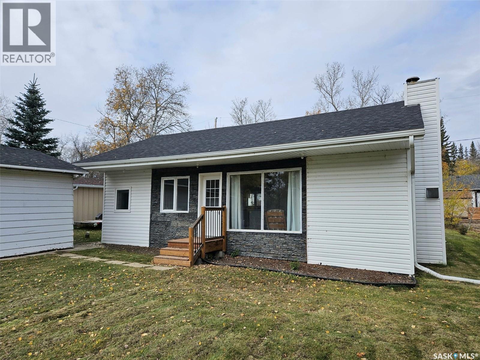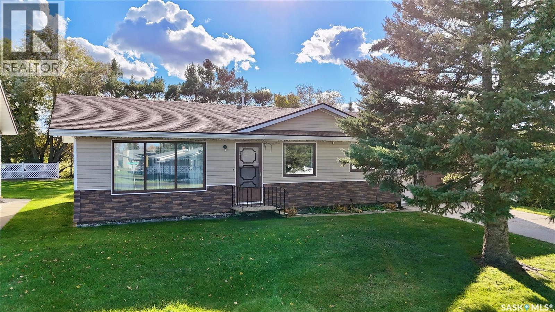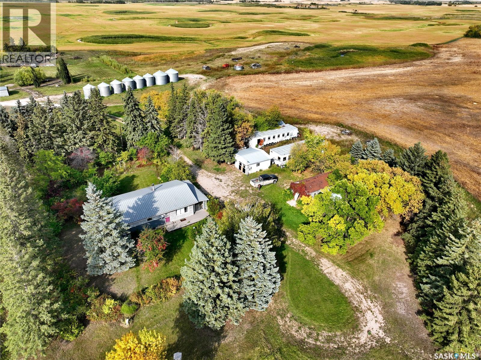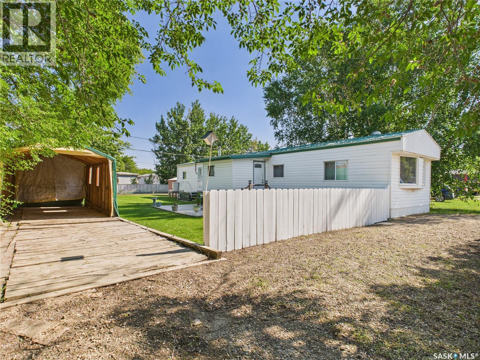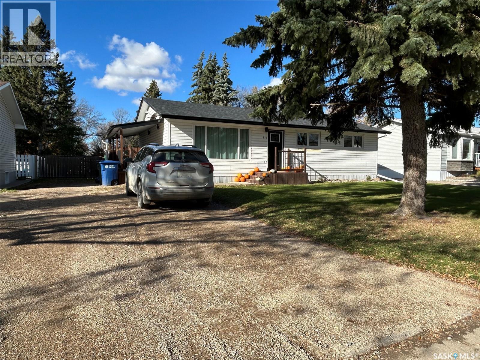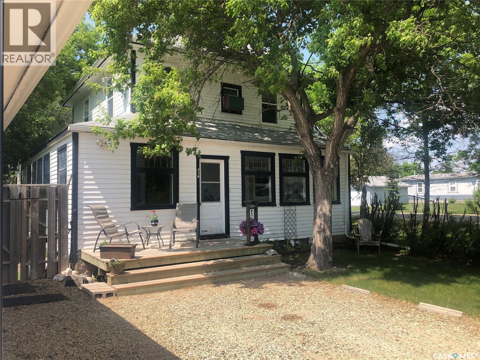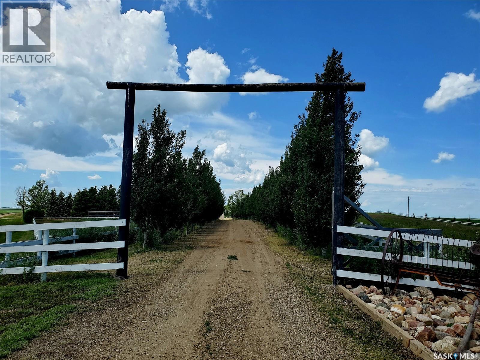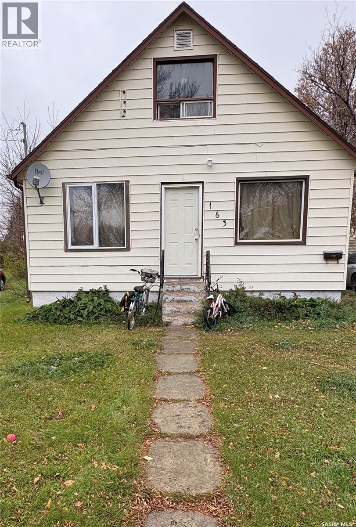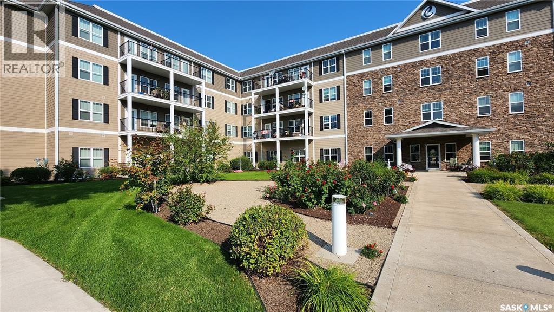Lorri Walters – Saskatoon REALTOR®
- Call or Text: (306) 221-3075
- Email: lorri@royallepage.ca
Description
Details
- Price:
- Type:
- Exterior:
- Garages:
- Bathrooms:
- Basement:
- Year Built:
- Style:
- Roof:
- Bedrooms:
- Frontage:
- Sq. Footage:
400 - 402 Macdonald Street
Nipawin, Saskatchewan
Great opportunity for first-time home buyers or investors! This 2-bedroom bungalow is located in a nice area and offers plenty of potential. With some TLC, you can make this property your own. Being sold in as-is condition. Call today for more detail or to book a time to view. (id:62517)
Mollberg Agencies Inc.
839 20th Street W
Saskatoon, Saskatchewan
Rare, renovated commercial building for sale at 839 20th St, Saskatoon! Welcome to this fully leased and occupied profitable building with mixed commercial and residential use. This turn key building has gone through extensive recent renovations including but not limited to entire roof, exterior, fixtures, commercial exterior glass and windows, doors, heating, plumbing and mechanical systems. Mixed use offers: front main floor anchor pharmacy tenant with long standing lease in place, back establishment locked in long term lease and two 2nd floor suites rented as residential (with leases) Suites are charming and have 3 and 2 bedrooms, and individual in suite laundry. Don't miss out on this investment, currently providing a strong positive return! (id:62517)
Coldwell Banker Signature
317 Ivy Heights
Crooked Lake, Saskatchewan
Seeking lake life on an owned lot at Crooked lake? Look no further for this modern and on trend 4 bed 3 bath with walk out. A large mature treed lot set the stage for the tranquillity needed at the lake.The main floor is a stunning lay out with vaulted ceilings, granite counters, SS appliances and many south and north facing windows for optimum light at all times of the day. A natural gas fireplace featured in the central area of the main floor leaves 317 Ivy Heights Rd an amazing bonus whether playing cards in the kitchen or cozying and listening to the lake in the front living room. All Rooms have large walk in closets with their own light so you'll never get dressed in the dark. Main floor boasts built in cabinetry/trophy case, main floor laundry, pocket doors for optimum use of space. French doors off the dining area are waiting for you to place your custom deck & hot tub. Basement features infloor heat and a large recreation space that includes projector and screen with purchase price. Bonus features 3 piece custom tiled bathroom/shower, basement master has dual closets, large windows and gorgeous ceramic tile flooring throughout.A deep 165 ft French well & septic tank are on site as well as a septic monitoring gauge in the basement to always be up to date with your facilities. Come see what Moose Bay & 317 Ivy Heights Road has to offer you this summer by pulling the trigger on your lake dreams and call your agent today (id:62517)
Exp Realty
9 Mccordick Street
Shields, Saskatchewan
This is an estate sale the property is under construction, large living room, kitchen, bathroom. The Resort Village of Shields is a lakeside community nestled along the west shore of Blackstrap Lake, located just 47 km south of Saskatoon in the Rural Municipality of Dundurn. Shields is considered “the best-kept secret in Saskatchewan” and is the ideal place to retire or raise a young family. As a thriving Village located along the lake, it is home to just over 200 families either full-time or part-time who enjoy weekend getaway opportunities and family-based residential living with access to a lake for boating, fishing and water sports. Shields boasts a beautiful nine-hole golf course with grass greens, a Community Centre, children’s playground and a beach area. (id:62517)
Coldwell Banker Signature
Osiowy Acreage
Abernethy Rm No. 186, Saskatchewan
Absolutely gorgeous little acreage!! Large enough to have space, peace and a few animals but small enough you are not cutting/plowing endlessly. This charming two bedroom, one bathroom home sits on just over three acres. The house has a tin roof, newer flooring in most of the home and a yard that has taken years to establish. There is a deck off the living room to entertain or watch the kids play in the sheltered yard surrounding the house. Barn is large enough to keep a few animals and the shop large enough to store all your equipment. The property is on well gravelled grids making the commute to Abernathy, Melville or any other community easily accessible ( minutes off HWY 22). Please call for more detailed information (id:62517)
Century 21 Able Realty
17 Pape Drive
Humboldt Rm No. 370, Saskatchewan
Welcome to this exceptional 1,882 sq. ft. raised bungalow, built in 2016 and perfectly positioned on the waterfront at Humboldt Lake. This high-end 5-bedroom, 3-bathroom home showcases exceptional craftsmanship, timeless finishes, and modern comfort throughout. The main floor offers an inviting open-concept layout featuring custom cabinetry, granite countertops, and premium KitchenAid appliances centered around a stunning oversized island—ideal for family living and entertaining alike. With three bedrooms on the main level, there’s ample space for families or guests. The primary bedroom is a true retreat, featuring a beautiful en-suite, complete with heated tile floors, a free-standing tub, and a luxurious three-head walk-in shower. The fully finished lower level is designed for entertaining, featuring a custom wet bar with island, bar fridge, and built-in ice maker. The home is Ethernet wired throughout and includes Starlink internet, Gemstone exterior lighting, central vac with dustpan kicks, and a large heated garage. Step outside to enjoy a beautifully landscaped yard with underground sprinklers, a two-tier deck with enclosed storage, stone patio and firepit, natural gas BBQ and fire table hookups, and a 20’ Koenders dock ready for lakeside living. The adjacent municipal greenspace ensures lasting privacy and unobstructed views—no future neighbours. This property truly offers it all—luxury, privacy, and the perfect lakefront lifestyle. A must-see! (id:62517)
Centra Realty Group Inc.
413 - 415 Calgary Street
Broadview, Saskatchewan
413-415 Calgary Street is an opportunity to live on one side of the duplex and rent the other duplex out, or purchase both duplexes for a revenue property. Each side of the duplex has a large 1 bedroom plus a 4 piece bath, laundry area, front living area, kitchen / dining room and an adequate amount of closets / storage. They are 576 sq ft for one unit. 413 Calgary Street (EAST SIDE) is currently being rented out with a term lease until August of 2026. This unit comes complete with apartment size fridge and stove, and a full size washer and dryer. 415 Calgary Street (WEST SIDE) is currently vacant and does not include any appliances. 2 Saskpower meters, 1 Saskenergy meter and separate water meters. One unit has the water softner, one side the water heater(shared), each has its own HE furnace. 100 amp panel , mostly all vinyl windows and flooring in good shape. Bonus , the shingles were redone in 2024. Let's make a deal on this proeprty, there is lots of need for rentals in the area. (id:62517)
RE/MAX Blue Chip Realty
711 Yorkton Avenue
Theodore, Saskatchewan
Looking for that perfect home in a quiet community This home has 3 bedrooms on the main floor .A well planned kitchen with a dinning area. Living room is spacious for entertaining family and friends .Updates includes , flooring , shingles , water heater ,furnace ,central air and three windows ( 2 kitchen ,1 bathroom ) .The basement has a laundry area and storage as well as a cold storage room. Electrical panel is 70 AMPS . Property is well treed, and has been landscaped to please the eye. Don't miss out on the amazing property . For more information or to arrange your personnel viewing....CALL TODAY! (id:62517)
RE/MAX Blue Chip Realty
15 Iron Bridge Terrace
Moose Jaw, Saskatchewan
Are you looking to build your dream house? Iron Bridge Estates is a premier subdivision located in the northwest corner of Moose Jaw. Designed to take advantage of nature and space, while maintaining the most desirable community infrastructure and amenities. Large country residential properties with an abundance of green spaces, park areas, and recreational pathways. Almost all of the remaining lots are designed for walkout basements. Prices and sizes range from .48 acres up to almost a full acre! Thoughtfully designed to ensure that every lot is worthy of your dream home. Architectural controls and design guidelines help develop and preserve the aesthetics and integrity of the community while protecting property values for generations. The Iron Bridge Community Association has approval to build a new Outdoor Recreation Facility with Sports Court/Ice Rink, storage and utility shed, and a community pavilion/gazebo with outdoor fireplace! Ask about the Developer’s Incentive Program, Seller Financing Program, and $5000 landscaping credit with approved landscaping companies. 15 Iron Bridge Terrace is a large corner lot totaling 0.68 of an acre! If you want to build your dream house in Moose Jaw, why would you build your forever home anywhere else? (id:62517)
Royal LePage Next Level
79 Spruce Street
Caronport, Saskatchewan
Looking for affordable living? This cute mobile home boasting over 1,000 sq.ft. in Caronport could be just the place! Backing a green space with great views of the prairies! At the front we have a small covered deck leading into a large mudroom. The open concept living area boasts lots of natural light, ample cabinets and a spacious feel. Heading down the hall we find a large bedroom and a laundry room. Toward the back of the home we have a large primary bedroom and a 4 piece bathroom. With some TLC this could be a super cute place to call home! Outside we have a beautiful yard giving you the perfect place to relax in the evening or to have your morning coffee. Complete with a garden shed and 2 off street parking spaces. Located just 15 minutes from Moose Jaw - Caronport has a K-12 School, post office, and a gas station. Reach out today to book your showing! (id:62517)
Royal LePage Next Level
209 680 7th Avenue E
Melville, Saskatchewan
Welcome to Suite 209 – 680 7th Ave E, Cumberland Villas! This inviting second-floor condo offers 473 sq ft of thoughtfully planned living space—sized just right between the cozy studio suites (392 sq ft) and the popular one-bedroom “D” style units (535 sq ft). East-facing with a balcony, this home captures the morning light and offers a comfortable spot to enjoy your coffee or the start of a new day. Inside, you’ll find a smart layout that makes great use of space, featuring a generous walk-in closet, a full 4-piece bathroom, an efficient kitchen, and in-suite laundry for everyday ease. A parking stall is included (location to be determined), adding convenience for those who drive or welcome visitors. Life at Cumberland Villas is all about comfort, community, and choice. Residents enjoy friendly staff, inviting common areas, and the flexibility to tailor their lifestyle with a range of optional services. Meals are freshly prepared by an in-house Red Seal chef, and on-site mail delivery means your personal mailbox is just steps from your door. Whether you’re relaxing by the fireplace in the library, making use of the craft or workshop areas, or stopping by the Bistro, you’ll find that Cumberland Villas offers a warm and welcoming atmosphere. For a tour of Cumberland Villas check out the virtual tour! (id:62517)
RE/MAX Blue Chip Realty
495 Second Avenue
Benson Rm No. 35, Saskatchewan
Discover this unique investment in the quaint town of Benson, just a short 20-minute drive from Estevan. This property features three fully renovated one-bedroom rental units, complemented by three fully serviced R.V. parking stalls, all situated on a spacious corner lot for added privacy. Originally renovated in 2012, this property boasts modern amenities and updates, including a large shared laundry area with two coin-operated washers and dryers. Each unit is equipped with electric heat and individually serviced panel box. Recent extensive renovations enhance the property's appeal, ensuring both aesthetic charm and functional efficiency. The sale includes all furnishings and appliances, making it a turnkey investment opportunity ideal for immediate rental income. Call to view this amazing opportunity today. (id:62517)
Century 21 Border Real Estate Service
304 King Edward Street
Davidson, Saskatchewan
Profit business in Davidson for sale. Long term running motel on Highway 11 between Saskatoon and Regina. This motel is in excellent conditions and has lots of updates including: windows, roof, all bedding stuff, and whole basement renovation(basement flooring, bathroom and new painting). Total are 24 rooms: 14 rooms are single bed (one of rooms with king size bed and 4 pcs bathroom0 and 10 rooms are double beds. Each room has 3pcs bathroom (one has 4pcs bathroom), TV, desk, coffee makers, microwave and fridge. Owner/employee's living area has two bedrooms , 4pcs bathroom, living room and kitchen plus another single bed room for extra. Great opportunity to own a business with easy/one person running. Don't miss it out! (id:62517)
Realty One Group Dynamic
101 Sidney Street
Maple Creek, Saskatchewan
Discover an exceptional opportunity with this 6900+ square foot commercial building, perfectly suited for retail, office, warehouse, or mixed-use ventures. The property is fully secured by a robust security fence and includes a spacious, separate storage facility ideal for inventory, equipment, or vehicles. Its interior offers a flexible layout, easily customizable to your operational needs, with open areas and private offices. Ample on-site parking accommodates staff and visitors, while its prime location in a busy commercial district ensures excellent accessibility. The site is fully serviced with electricity, water, and high-speed internet, making it ideal for distribution centres, light manufacturing, retail showrooms, logistics, contractor yards, or equipment rental businesses. All measurements are approximate and should be independently verified. Viewings are by appointment only. (id:62517)
Blythman Agencies Ltd.
7 Aspen Crescent
Moose Mountain Provincial Park, Saskatchewan
7 Aspen Cresc, Moose Mountain Provincial Park - YEAR ROUND COTTAGE - Enjoy the Park year round at this great location close to walking trails, ball diamond & walking distance to beach. The spacious year round cottage offers 3 bedrooms and large bath with corner shower & washer/dryer. Recent upgrades include interior pine lined ceiling, flooring, paint, kitchen fixture and 3 pc bath. Sasktel high speed internet/wifi. Electric recessed forced air heaters and fireplace. South Exposure brings in tons of natural light. Spacious yard to enjoy. Asphalt shingles replaced in 2023. Bonus of a garage for lake toys or sleds. To view this year round cottage contact realtors to schedule a private viewing. (id:62517)
Performance Realty
221 River Heights Drive
Langenburg, Saskatchewan
Welcome to a home that’s as charming as it is practical! This four-bedroom, two-bath gem on the southwest edge of Langenburg is all about family living with a fun, trendy twist. Situated just a quick bike ride from the town’s baseball diamonds and right across from a children’s playground, the location is perfect for active families. Step inside and you’ll notice the curb appeal right away: not just updated shingles, but also fresh siding and a tasteful rock imitation accent on the front that gives this home its extra flair. Most windows are upgraded to PVC, ensuring energy efficiency, and the attached single garage offers direct access for ultimate convenience. On the main floor, you’ll find three bedrooms—one currently serving as a laundry room, but easily converted back to a bedroom if needed. Downstairs is your open canvas, featuring a fourth bedroom, a second bathroom, a high-efficiency furnace, central air conditioning, an updated water heater, a spacious cold storage room, and even a basement workshop for any woodworking enthusiasts. But what truly sets this property apart is its history of single-family ownership. Lovingly maintained by its original owners, this home radiates pride of ownership in every nook and cranny. If you’re looking for a well-loved family property with modern comfort, trendy curb appeal, and a great location, 221 River Heights Drive is ready to welcome you home (id:62517)
RE/MAX Blue Chip Realty
Dubuc 100 Acres Farm
Grayson Rm No. 184, Saskatchewan
4 bed bungalow @ Dubuc Sk-just off Highway 9 with 100+ cultivated acres. The home has a large and beautiful sunroom, with the layout leading to a porch and basement access number 1 and the beautiful open concept kitchen, dining and living room. Updated appliances, crisp white cupboards and updated bamboo laminate and a beautiful picture window giving you a great view of a stunning weeping birch. The hallway off the pinnacle zone of the home stretches along to the master, 2 other great sized rooms & an office/ nursery as well as a bright 4 piece bathroom. A great accent to the main floor is a second rec space with main floor laundry and an extra access to the basement with a full set of stairs. A fantastic area for painting, sewing, reading or whatever task you need some natural light & peace and quiet. The full basement gives a workshop, extra 3 piece bath & large rec area with the option of reconnecting the wood stove that once thrived below deck. A workshop, car shed & 2 atco storage sheds area also on the property. The house currently has a HF Oil furnace and currently nat gas running across the property line. This perennial & fruit tree clad yard is in perfect location for a market garden, hobby farm or ranch. A large dug out and 120 ft ft well provide ample water supply for the household and livestock. The crop land is currently rented year to year with potential to bring in a nice income. 8 bins (6-1600,2-3300)stay with the property holding over 16,000 bushels. . 40 minutes to Yorkton, 22 Minutes to Esterhazy the potash hub of SE Sask. 20 Minutes south along the grids will take you to the corridor between Round Lake & Crooked Lake. Don't wait and miss out on this steal for 109 acres in a fantastic location. Pull the trigger on wide open spaces & settle down in Se Sk (id:62517)
Exp Realty
Sk 43 Eastview Trailer Court
Prince Albert, Saskatchewan
Welcome to this beautifully maintained 2-bedroom, 1-bath mobile home in Eastview Trailer Park! Bright, clean, and move-in ready, this home offers an affordable opportunity to step into homeownership or downsize in comfort. With a spacious layout, great natural light, a well-cared-for interior, and a carport, this property is perfect for someone looking for low-maintenance living in a quiet community. Quick possession is available and it comes with most of the furniture pictured. Literally turn the key, move in and make it your own! Contact your favourite REALTOR to book a showing now! (id:62517)
Real Broker Sk Ltd.
916 Moose Street
Moosomin, Saskatchewan
Welcome to this beautifully renovated property offering a bright and functional open-concept layout. The main level features 2 bedrooms, 4pc bathroom, and the convenience of main floor laundry with an abundance of storage space. The updated eat-in kitchen is designed with style and practicality in mind, featuring a coffee bar, pantry, and modern finishes throughout. UPDATES INCLUDE: new windows on the main level, siding, shingles, flooring, trim, baseboards, and doors, providing a fresh, move-in-ready space for its next owners. Patio doors off the kitchen lead to a large deck which is partially covered on the side, perfect for enjoying the outdoors in any season. The property sits on a fully fenced 65' x 135.8' lot, offering ample space for outdoor living, pets, or a garden. The unfinished basement provides excellent potential for future development or additional storage. This home combines modern updates with a practical layout, creating a comfortable and stylish place to call home! (id:62517)
Royal LePage Martin Liberty (Sask) Realty
319 Carlyle Street
Arcola, Saskatchewan
Discover the warmth and charm of this four-bedroom, 1.5 bath Character Home situated on two lots with front and back garages. Step into the inviting wraparound enclosed veranda as you enter into the house. A corner staircase leads you to the 2nd level with 3 bedrooms and a full 4pc bathroom accessible directly from two of the bedrooms. Unwind in the cozy living room complete with a wood-burning fireplace and access to the 4th Floor Bedroom on the Main Level. Proceed through the living room into the dining room and kitchen with windows facing the back yard & deck plus a back door from the kitchen leading right into the fully fenced part of the yard. The kitchen also accesses the conveniently located Laundry Room plus the floor access to the cellar that includes the Gas Furnace and other Utilities. Outside, the yard offers endless possibilities with a treated wood back deck, trees for shade, back garage & shed plus a concrete patio - perfect for a Fire Pit or other backyard activity. The North side of the property is shaded by mature trees, while a greenspace and community playground sit just across the street adding to the home's appeal and central location to the town's amenities include Hospital, K-12 School and Downtown. From the Street front there is plenty of parking on the gravel driveway, along the front fence and in front of the 16 x 24 Garage built in 1995. This home comes complete with a Fridge, Stove, Washer, Dryer, Wall Air Conditioner, Water Softener and Sump Pump. Singles Updated in 2015. Experience it all firsthand with the enclosed 3D Virtual Tour of the property's interior or contact a Realtor for a private viewing! (id:62517)
Red Roof Realty Inc.
Zolinski Acreage
Whiska Creek Rm No. 106, Saskatchewan
Welcome to this exceptional acreage just minutes from Neville, nestled in the heart of Saskatchewan's prairie landscape. Set on 10.5 beautifully maintained acres, this property offers the perfect balance of peaceful rural living and easy access to amenities—only 15 minutes from Lac Pelletier and less than 20 minutes from a K–8 school. The 5-bed, 3-bath home includes a double heated garage, two quonsets, and several outbuildings—including a well house currently used as a hair salon. One quonset is 72’x48’, spray-foam insulated, heated, and features a 14’x20’ electric overhead door—perfect as a year-round shop. The spacious yard is fenced with mature trees, tons of green space, and plenty of room for parking. Inside, the front entry opens to a main-floor laundry room and an expansive kitchen/dining area with modern cabinetry, stainless appliances, pantry, and peninsula with bar seating. Patio doors off the dining room lead to a wraparound deck with pergola. The main level also includes a spacious bedroom with walk-in closet, a second bedroom with a built-in bed, a 4-piece bath with deep soaker tub, and a huge living room with space for a pool table and access to the deck. Near the garage entrance is a 2-piece bath, storage, and stairs leading to the loft, currently used as the primary bedroom or an ideal bonus space. The basement offers 3 more good-sized bedrooms, a 3-piece bath, play area, pump/storage room, and utility room with HE furnace, water heater, and plumbing for central air. (id:62517)
RE/MAX Of Swift Current
163 Duncan Street W
Yorkton, Saskatchewan
Great investment opportunity. Three bedroom, one bath, close to the high school. Current owners get $1100 and the tenant pays all utilities. (id:62517)
Century 21 Able Realty
419 680 7th Avenue E
Melville, Saskatchewan
Welcome to effortless living at the charming Cumberland Villas in Melville. This inviting 532 sq. ft. one bedroom, on bathroom suite on the 4th floor offers comfort, convenience, and thoughtful design. The eat-in kitchen flows seamlessly into a bright, spacious living area and features 4 appliances along with generous counter and cabinet space. The bedroom is well-sized with a large closet, and the 4-piece bathroom includes stackable laundry accessible from both the foyer and bedroom for added ease. Step out onto your private north-facing balcony, perfect for relaxing or enjoying the fresh air. This suite includes a dedicated parking stall and access to a wide range of amenities, such as a dining and bistro area, workshop, library, elevator, lounge, and recreation center — all designed to enhance your lifestyle. At Cumberland Villas, you’ll discover a welcoming community and the perfect place to call home. (id:62517)
Royal LePage Next Level
The Grasslands Parcel H 5.82 Acres
Weyburn Rm No. 67, Saskatchewan
Discover the perfect balance of country living and city convenience with this 5.82-acre parcel located just a mile north of Weyburn. Set against a backdrop of lush green pasture, this property offers wide open space to build the home, shop, or small hobby farm you’ve always wanted. Services including power, natural gas, and city water are located right next to the property and can be easily brought in, making development straightforward and cost-effective. Whether you're looking for a quiet place to put down roots or seeking land with long-term potential, this scenic acreage offers the space, privacy, and flexibility to bring your vision to life—all within minutes of city amenities. (id:62517)
RE/MAX Weyburn Realty 2011


