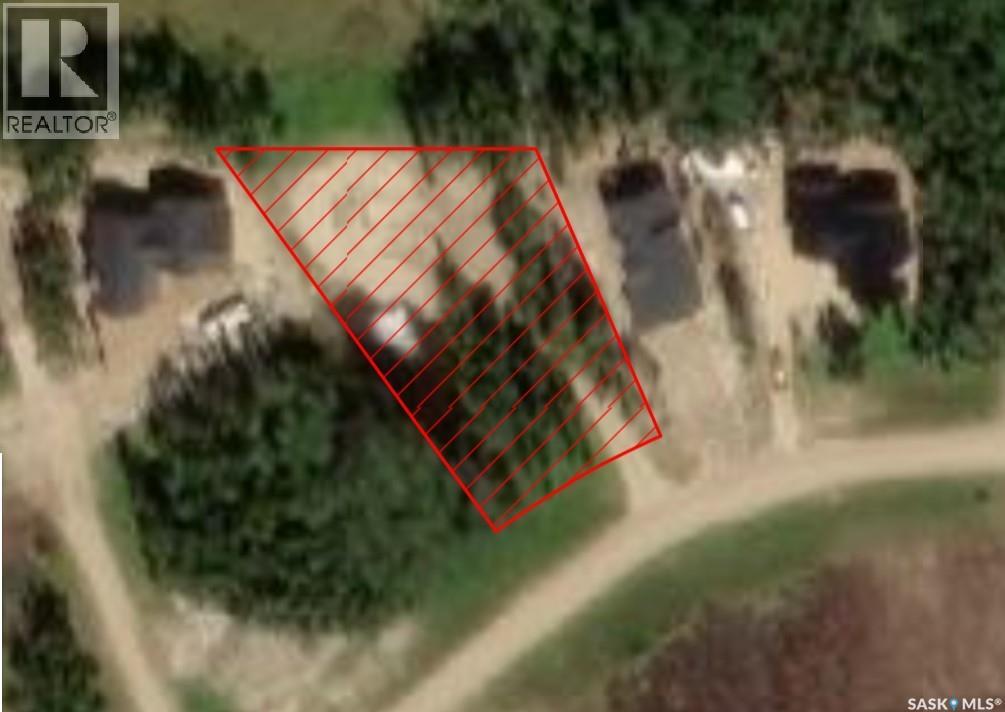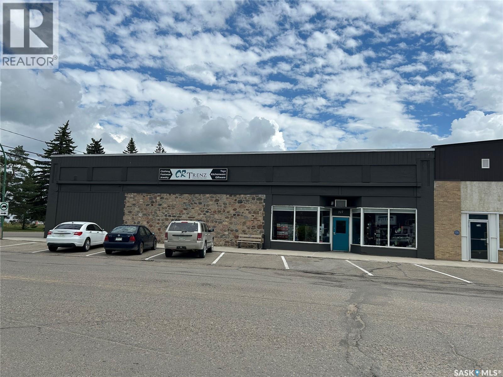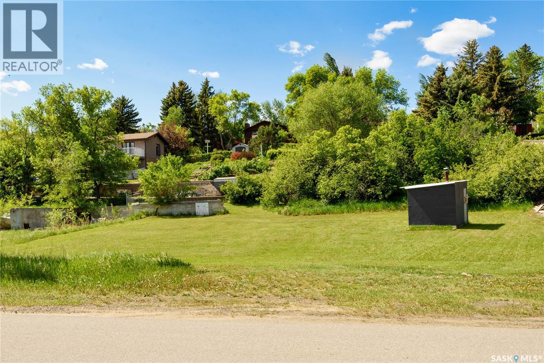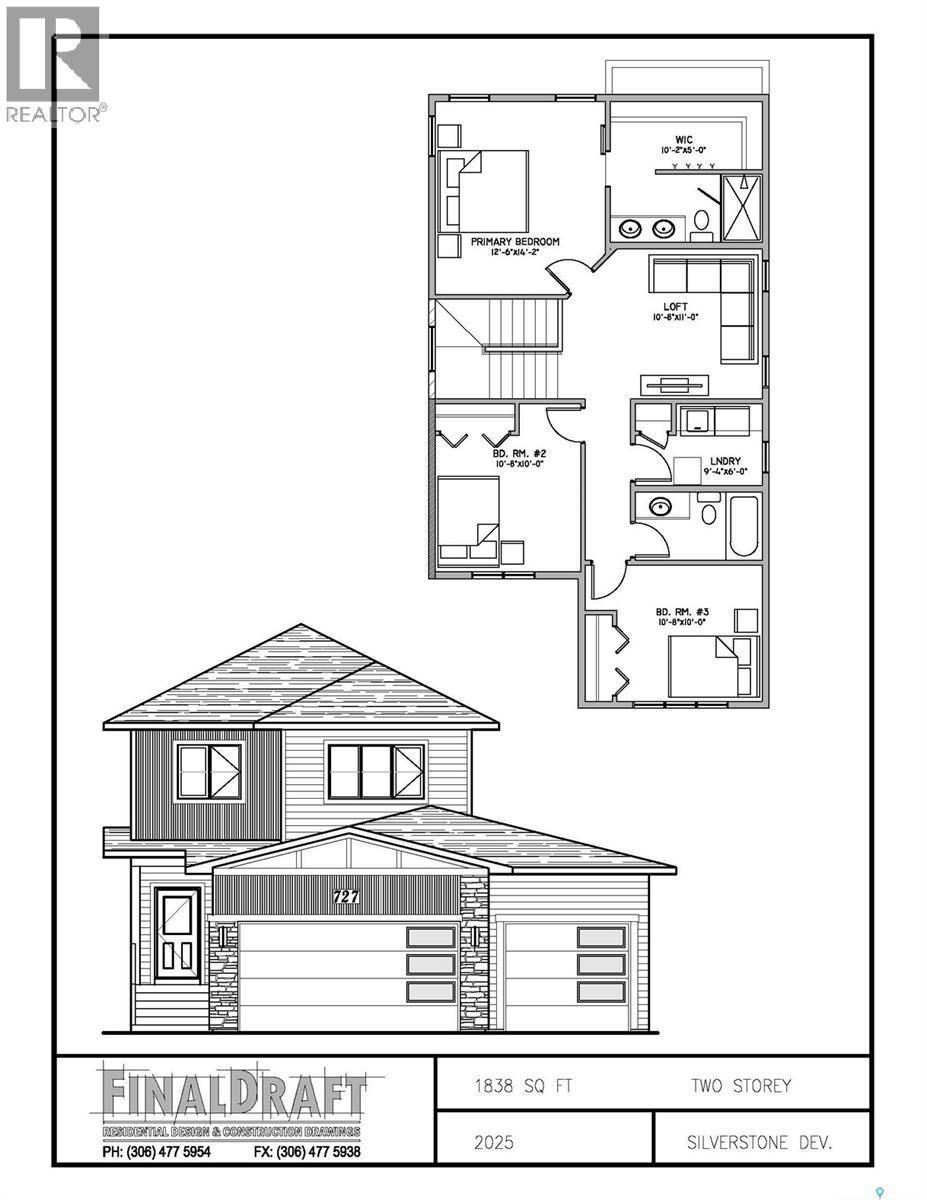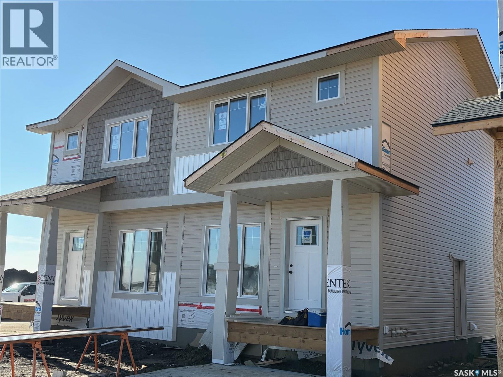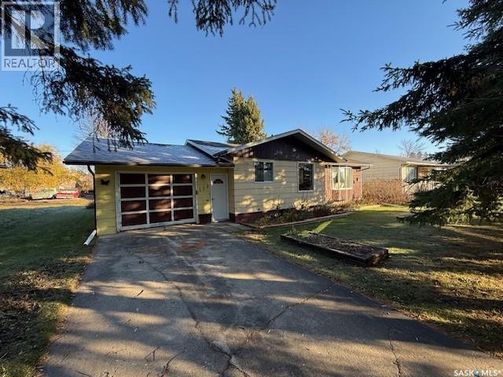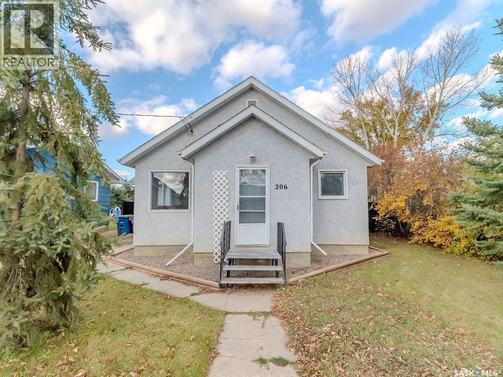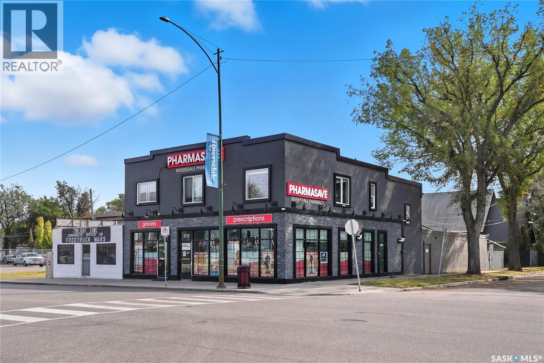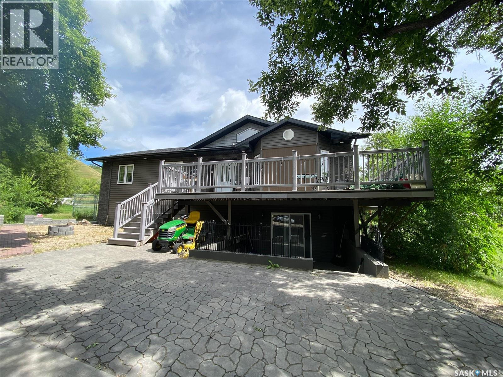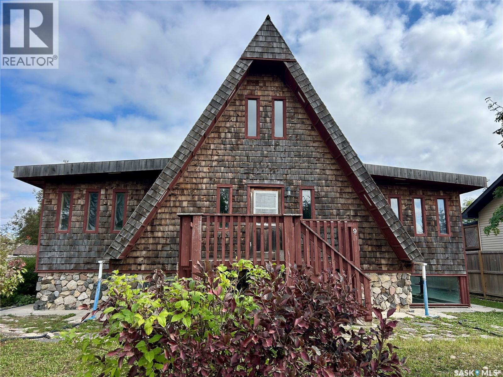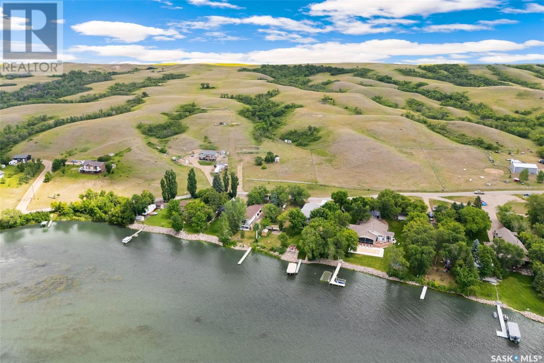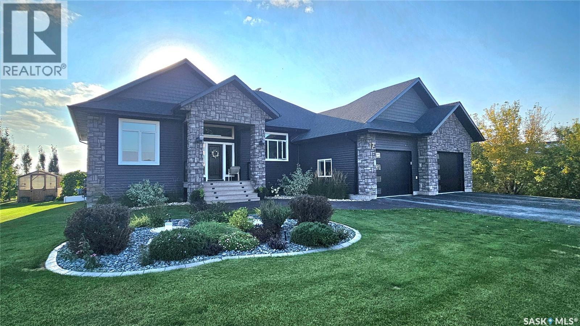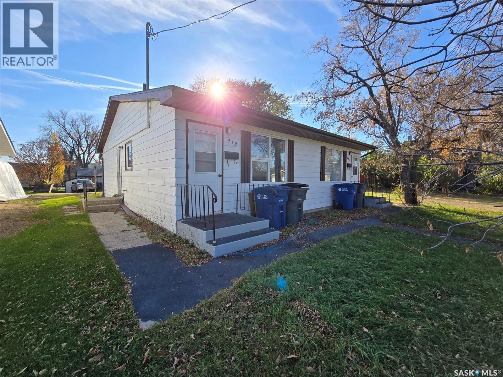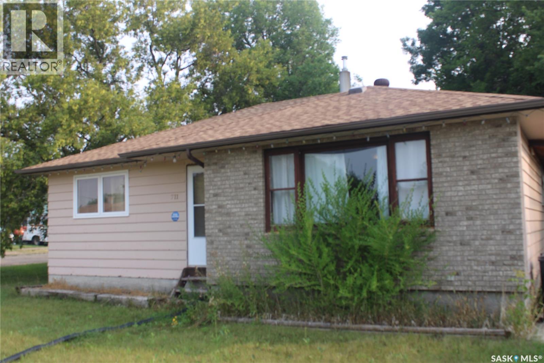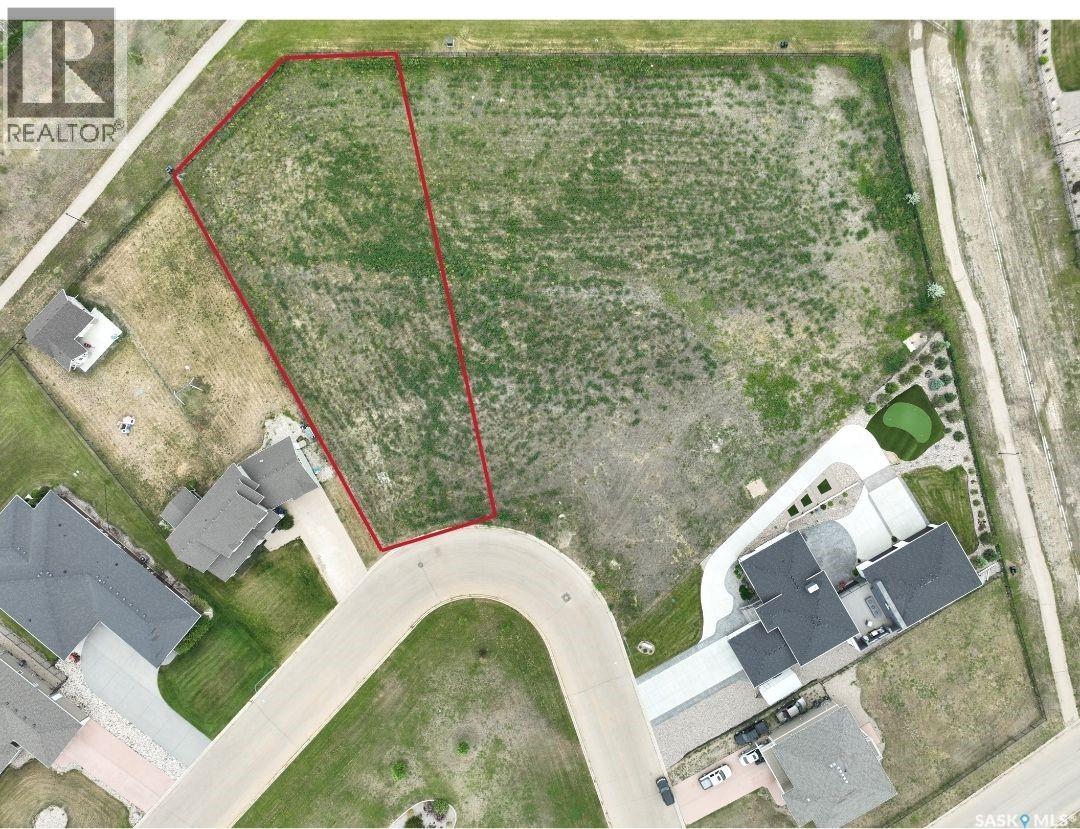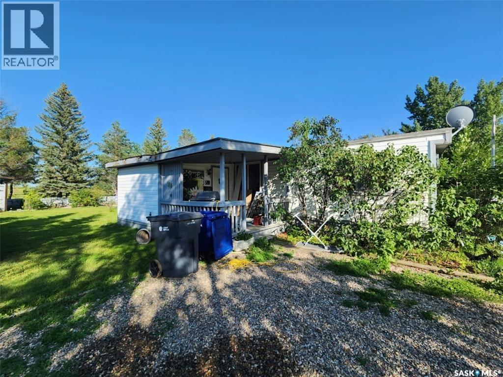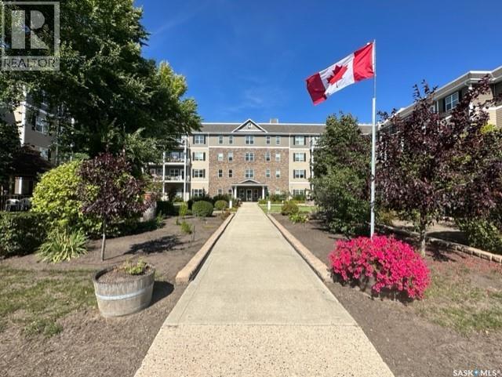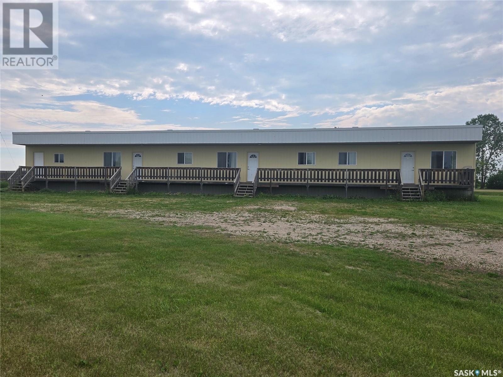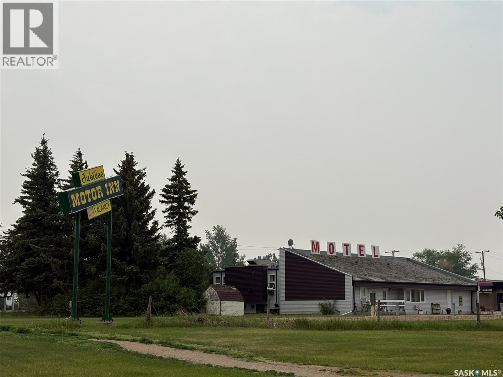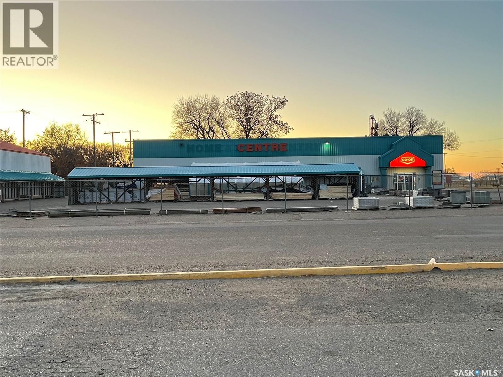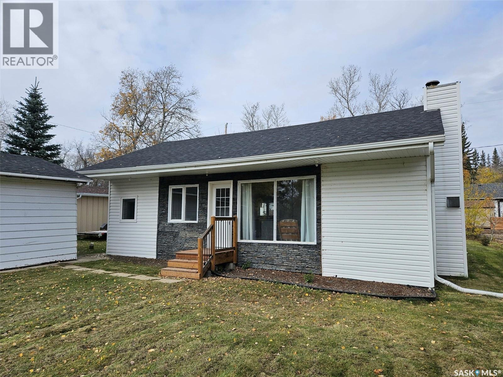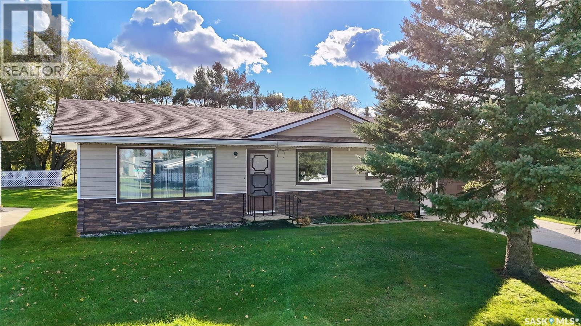Lorri Walters – Saskatoon REALTOR®
- Call or Text: (306) 221-3075
- Email: lorri@royallepage.ca
Description
Details
- Price:
- Type:
- Exterior:
- Garages:
- Bathrooms:
- Basement:
- Year Built:
- Style:
- Roof:
- Bedrooms:
- Frontage:
- Sq. Footage:
28 Patrick Drive
Candle Lake, Saskatchewan
Welcome to Bay Lake Estates—where your dream build begins. This exceptional 0.55-acre lot has been thoughtfully prepared and is fully serviced, cleared, levelled, and comes with solid fill on the lot. With a culvert and private driveway already in place, it’s ready for you to bring your vision to life in one of Candle Lake’s most desirable communities. Whether you're envisioning a sprawling estate or cozy family home, this lot offers the flexibility to suit your lifestyle, with no time restrictions and direct access to nature’s playground. Surrounded by the pristine beauty of Candle Lake, you’ll enjoy year-round recreation just moments from your doorstep. In summer, indulge in swimming, boating, fishing, golfing, hiking, and biking. Fall brings scenic trails and wildlife spotting, while winter offers snowmobiling, cross-country skiing, ice fishing, and even the chance to witness the Northern Lights. With nearly 30 km of sandy beaches and pristine waters, Candle Lake is the perfect setting to relax, explore, and create lasting memories. Bay Lake Estates offers an exceptional opportunity to begin your lake life at an attractive price point. Whether you're building a legacy home or a weekend retreat, this is where luxury meets nature—and where your next chapter begins. Reach out today to explore this opportunity. (id:62517)
Exp Realty
717 Desmond Street
Grenfell, Saskatchewan
Located in the heart of downtown Grenfell, this 3,965 sq. ft. commercial building offers a prime opportunity for your business or investment portfolio. The property sits on a visible main street location with excellent walk-by and drive-by exposure. Solidly built and well-maintained, the layout provides flexibility for a variety of commercial uses – retail, office, service-based business, or mixed-use redevelopment. Large display windows at the front create a strong street presence, while the open interior floor plan allows for easy customization to suit your needs. The building is equipped with essential utilities. Surrounded by other established businesses, this location benefits from steady local traffic and strong community support. If you’re an owner-operator looking to establish your business in a high-visibility location, 717 Desmond Street delivers both location and potential. (id:62517)
RE/MAX Revolution Realty
641 Grand Avenue
Buena Vista, Saskatchewan
Residential Lot, great location to build a resort home - it is within short walking distance to beach and trail. One of the last residential lots on Grand Avenue in the beautiful village of Buena Vista, Last Mountain Lake. The lot is approximately 13,625 sq ft / .31 acre in size. Driving to the location, all the roads are paved, there is easy access from and onto highway 54. Close to the beach, only 1 block. Buena Vista has a good size beach with a local family atmosphere. The community is quiet, mostly year round residents, friendly, access to the nature trail along the the lake as well yes, its true, you can view northern lights and stars well in Buena Vista night sky. 30 minute drive north of Regina. The location offers fuel stations, complete grocery store with fresh baking and meat, restaurants, pharmacy, primary care nurse, stores, golf course and more! (id:62517)
Engel & Völkers Regina
727 Nazarali Union
Saskatoon, Saskatchewan
Welcome to 723 Nazarali Union. Soon to be built by reputable and trustworthy Silverstone Developments. This rare combination with a 1 Bedroom Legal basement suite & triple garage is priced at $774,900 and will not disappoint. Located in one of Saskatoon's newest & exciting east side neighbourhoods. This neighbourhood is quickly developing with the exciting news of the new schools that will be built in the near future. This home will be built on the park entrance so lots of extra privacy. Absolutely perfect if you enjoy natural light in your home. This floor plan features : 9ft ceilings, open concept, custom cabinets, under cabinet lighting, quartz counter tops, custom tile backsplash in the kitchen and a nice mix of plank, tile and carpeted flooring. Awesome layout with 3 good size bedrooms, Bonus room and an amazing 2nd floor laundry room. Primary bedroom and ensuite features a large walk in closet, large walk in custom tile shower with multi heads & heated tile floors. Main floor boasts a large walk thru mudroom with custom built lockers for the growing family and a good size foyer. The Basement features 9ft ceilings and a 1 Bedroom legal suite with separate laundry. All this with an oversized 30x24x22 Triple garage. Still time to completely customize your home or maybe switch to a completely different plan. PHOTOS ARE OF A PREVIOUS SHOWS HOME that was just over 2000sqft . 10 year progressive new home warranty. GST & PST Included in purchase price. (id:62517)
RE/MAX Saskatoon
350 Cowessess Road
Saskatoon, Saskatchewan
***NEW*** Ehrenburg built 1258 sq.ft. - 2 storey - Semi Detached home in Brighton. Lower Level SUITE OPTION. This 3 bedroom home features Quartz counter tops, sit up Island, pantry, exterior vented OTR microwave, built in dishwasher, open eating area and Spacious main floor Living Room. Master bedroom with large walk in closet & 43 piece en-suite.. 2nd level laundry. Double detached Garage [18' X22'].**Note** Interior and Exterior specs vary between units. Pictures are from a previously completed unit. Scheduled for Dec 2025 POSSESSION. (id:62517)
RE/MAX Saskatoon
128 First Avenue S
Norquay, Saskatchewan
Welcome to this charming and affordable 1,120 sq. ft. bungalow, nestled in a quiet, family-friendly community. Built in 1978 and thoughtfully maintained, this home offers comfort, functionality, and space to grow. The main level features three inviting bedrooms, a bright 4-piece bathroom, a U-shaped kitchen with ample cupboards, a dedicated dining area, and a spacious living room highlighted by a cozy fireplace and a beautiful bay window. The fully finished basement expands your living space with a large rec room complete with a dry bar, a convenient office, a 3-piece bathroom, and a generous utility/laundry room with a cold storage area. The attached single-car garage, added in 1983, provides additional storage with built-in cabinets, while the wheelchair-accessible layout ensures comfort and accessibility for all. Enjoy the peaceful backyard with two garden sheds, a garden area perfect for growing your own produce, and back lane access for added convenience. All appliances are included; move in and make this wonderful home your own in a welcoming community that offers great value and small-town charm. (id:62517)
Ace Real Estate & Insurance Services Ltd.
206 1st Street S
Domremy, Saskatchewan
Enjoy small town living in this awesome starter or downsizer home! Situated on a 50x139 foot lot, this gem has loads of room for a detached garage. Inside you will find a mudroom great for coats, shoes and storage plus there is direct access to the backyard. The kitchen/dining area features an abundance of cabinets and plenty of counterspace. Fridge, stove and dishwasher are included. A 4 piece bathroom with washer and dryer is conveniently located just off the kitchen. The living rooms showcases tons of natural light and plenty of room to kick back and relax. 2 good size bedrooms complete this main level. In the basement you will find a spacious family room, a 4 piece bathroom and bedroom. There is plenty of storage with a separate storage room, utility room and a den/office space. Enjoy backyard living on the wood deck that spans the length of the house. The landscaped yard offers so much room for the kids to play, the dogs to run or a nice double detached garage to be built! Store your bikes and tools in the oversized and insulated shed! You are just steps to the Coop store, gas cardlock station and school buses run to Wakaw, Bellevue and St. Louis. (id:62517)
Century 21 Fusion
400 - 402 Macdonald Street
Nipawin, Saskatchewan
Great opportunity for first-time home buyers or investors! This 2-bedroom bungalow is located in a nice area and offers plenty of potential. With some TLC, you can make this property your own. Being sold in as-is condition. Call today for more detail or to book a time to view. (id:62517)
Mollberg Agencies Inc.
839 20th Street W
Saskatoon, Saskatchewan
Rare, renovated commercial building for sale at 839 20th St, Saskatoon! Welcome to this fully leased and occupied profitable building with mixed commercial and residential use. This turn key building has gone through extensive recent renovations including but not limited to entire roof, exterior, fixtures, commercial exterior glass and windows, doors, heating, plumbing and mechanical systems. Mixed use offers: front main floor anchor pharmacy tenant with long standing lease in place, back establishment locked in long term lease and two 2nd floor suites rented as residential (with leases) Suites are charming and have 3 and 2 bedrooms, and individual in suite laundry. Don't miss out on this investment, currently providing a strong positive return! (id:62517)
Coldwell Banker Signature
317 Ivy Heights
Crooked Lake, Saskatchewan
Seeking lake life on an owned lot at Crooked lake? Look no further for this modern and on trend 4 bed 3 bath with walk out. A large mature treed lot set the stage for the tranquillity needed at the lake.The main floor is a stunning lay out with vaulted ceilings, granite counters, SS appliances and many south and north facing windows for optimum light at all times of the day. A natural gas fireplace featured in the central area of the main floor leaves 317 Ivy Heights Rd an amazing bonus whether playing cards in the kitchen or cozying and listening to the lake in the front living room. All Rooms have large walk in closets with their own light so you'll never get dressed in the dark. Main floor boasts built in cabinetry/trophy case, main floor laundry, pocket doors for optimum use of space. French doors off the dining area are waiting for you to place your custom deck & hot tub. Basement features infloor heat and a large recreation space that includes projector and screen with purchase price. Bonus features 3 piece custom tiled bathroom/shower, basement master has dual closets, large windows and gorgeous ceramic tile flooring throughout.A deep 165 ft French well & septic tank are on site as well as a septic monitoring gauge in the basement to always be up to date with your facilities. Come see what Moose Bay & 317 Ivy Heights Road has to offer you this summer by pulling the trigger on your lake dreams and call your agent today (id:62517)
Exp Realty
9 Mccordick Street
Shields, Saskatchewan
This is an estate sale the property is under construction, large living room, kitchen, bathroom. The Resort Village of Shields is a lakeside community nestled along the west shore of Blackstrap Lake, located just 47 km south of Saskatoon in the Rural Municipality of Dundurn. Shields is considered “the best-kept secret in Saskatchewan” and is the ideal place to retire or raise a young family. As a thriving Village located along the lake, it is home to just over 200 families either full-time or part-time who enjoy weekend getaway opportunities and family-based residential living with access to a lake for boating, fishing and water sports. Shields boasts a beautiful nine-hole golf course with grass greens, a Community Centre, children’s playground and a beach area. (id:62517)
Coldwell Banker Signature
726 Daniel Drive
Dufferin Rm No. 190, Saskatchewan
4 ACRE WATERVIEW ACREAGE WITH LAKE ACCESS FOR A DOCK AT BUFFALO POUND LAKE! Welcome to “North Shore Estates”, This fine property offers panoramic views of the lake, power to a level building site and is surrounded by perimeter fencing. Nature lovers will find this acreage enchanting with its elevated position, wildlife viewing and walking trails. There are also 3 sheds on the property and 2 metres of lake frontage to put in your own boat dock (yearly permit required, current permit expires March 2031). Access is on a quiet paved road that is a bus route guaranteeing snow removal in the winter months. This is an ideal location to build your dream home or weekend getaway. Contact your Realtor for more information or personal tour. (id:62517)
Royal LePage Next Level
Coldwell Banker Local Realty
Osiowy Acreage
Abernethy Rm No. 186, Saskatchewan
Absolutely gorgeous little acreage!! Large enough to have space, peace and a few animals but small enough you are not cutting/plowing endlessly. This charming two bedroom, one bathroom home sits on just over three acres. The house has a tin roof, newer flooring in most of the home and a yard that has taken years to establish. There is a deck off the living room to entertain or watch the kids play in the sheltered yard surrounding the house. Barn is large enough to keep a few animals and the shop large enough to store all your equipment. The property is on well gravelled grids making the commute to Abernathy, Melville or any other community easily accessible ( minutes off HWY 22). Please call for more detailed information (id:62517)
Century 21 Able Realty
17 Pape Drive
Humboldt Rm No. 370, Saskatchewan
Welcome to this exceptional 1,882 sq. ft. raised bungalow, built in 2016 and perfectly positioned on the waterfront at Humboldt Lake. This high-end 5-bedroom, 3-bathroom home showcases exceptional craftsmanship, timeless finishes, and modern comfort throughout. The main floor offers an inviting open-concept layout featuring custom cabinetry, granite countertops, and premium KitchenAid appliances centered around a stunning oversized island—ideal for family living and entertaining alike. With three bedrooms on the main level, there’s ample space for families or guests. The primary bedroom is a true retreat, featuring a beautiful en-suite, complete with heated tile floors, a free-standing tub, and a luxurious three-head walk-in shower. The fully finished lower level is designed for entertaining, featuring a custom wet bar with island, bar fridge, and built-in ice maker. The home is Ethernet wired throughout and includes Starlink internet, Gemstone exterior lighting, central vac with dustpan kicks, and a large heated garage. Step outside to enjoy a beautifully landscaped yard with underground sprinklers, a two-tier deck with enclosed storage, stone patio and firepit, natural gas BBQ and fire table hookups, and a 20’ Koenders dock ready for lakeside living. The adjacent municipal greenspace ensures lasting privacy and unobstructed views—no future neighbours. This property truly offers it all—luxury, privacy, and the perfect lakefront lifestyle. A must-see! (id:62517)
Centra Realty Group Inc.
413 - 415 Calgary Street
Broadview, Saskatchewan
413-415 Calgary Street is an opportunity to live on one side of the duplex and rent the other duplex out, or purchase both duplexes for a revenue property. Each side of the duplex has a large 1 bedroom plus a 4 piece bath, laundry area, front living area, kitchen / dining room and an adequate amount of closets / storage. They are 576 sq ft for one unit. 413 Calgary Street (EAST SIDE) is currently being rented out with a term lease until August of 2026. This unit comes complete with apartment size fridge and stove, and a full size washer and dryer. 415 Calgary Street (WEST SIDE) is currently vacant and does not include any appliances. 2 Saskpower meters, 1 Saskenergy meter and separate water meters. One unit has the water softner, one side the water heater(shared), each has its own HE furnace. 100 amp panel , mostly all vinyl windows and flooring in good shape. Bonus , the shingles were redone in 2024. Let's make a deal on this proeprty, there is lots of need for rentals in the area. (id:62517)
RE/MAX Blue Chip Realty
711 Yorkton Avenue
Theodore, Saskatchewan
Looking for that perfect home in a quiet community This home has 3 bedrooms on the main floor .A well planned kitchen with a dinning area. Living room is spacious for entertaining family and friends .Updates includes , flooring , shingles , water heater ,furnace ,central air and three windows ( 2 kitchen ,1 bathroom ) .The basement has a laundry area and storage as well as a cold storage room. Electrical panel is 70 AMPS . Property is well treed, and has been landscaped to please the eye. Don't miss out on the amazing property . For more information or to arrange your personnel viewing....CALL TODAY! (id:62517)
RE/MAX Blue Chip Realty
15 Iron Bridge Terrace
Moose Jaw, Saskatchewan
Are you looking to build your dream house? Iron Bridge Estates is a premier subdivision located in the northwest corner of Moose Jaw. Designed to take advantage of nature and space, while maintaining the most desirable community infrastructure and amenities. Large country residential properties with an abundance of green spaces, park areas, and recreational pathways. Almost all of the remaining lots are designed for walkout basements. Prices and sizes range from .48 acres up to almost a full acre! Thoughtfully designed to ensure that every lot is worthy of your dream home. Architectural controls and design guidelines help develop and preserve the aesthetics and integrity of the community while protecting property values for generations. The Iron Bridge Community Association has approval to build a new Outdoor Recreation Facility with Sports Court/Ice Rink, storage and utility shed, and a community pavilion/gazebo with outdoor fireplace! Ask about the Developer’s Incentive Program, Seller Financing Program, and $5000 landscaping credit with approved landscaping companies. 15 Iron Bridge Terrace is a large corner lot totaling 0.68 of an acre! If you want to build your dream house in Moose Jaw, why would you build your forever home anywhere else? (id:62517)
Royal LePage Next Level
79 Spruce Street
Caronport, Saskatchewan
Looking for affordable living? This cute mobile home boasting over 1,000 sq.ft. in Caronport could be just the place! Backing a green space with great views of the prairies! At the front we have a small covered deck leading into a large mudroom. The open concept living area boasts lots of natural light, ample cabinets and a spacious feel. Heading down the hall we find a large bedroom and a laundry room. Toward the back of the home we have a large primary bedroom and a 4 piece bathroom. With some TLC this could be a super cute place to call home! Outside we have a beautiful yard giving you the perfect place to relax in the evening or to have your morning coffee. Complete with a garden shed and 2 off street parking spaces. Located just 15 minutes from Moose Jaw - Caronport has a K-12 School, post office, and a gas station. Reach out today to book your showing! (id:62517)
Royal LePage Next Level
209 680 7th Avenue E
Melville, Saskatchewan
Welcome to Suite 209 – 680 7th Ave E, Cumberland Villas! This inviting second-floor condo offers 473 sq ft of thoughtfully planned living space—sized just right between the cozy studio suites (392 sq ft) and the popular one-bedroom “D” style units (535 sq ft). East-facing with a balcony, this home captures the morning light and offers a comfortable spot to enjoy your coffee or the start of a new day. Inside, you’ll find a smart layout that makes great use of space, featuring a generous walk-in closet, a full 4-piece bathroom, an efficient kitchen, and in-suite laundry for everyday ease. A parking stall is included (location to be determined), adding convenience for those who drive or welcome visitors. Life at Cumberland Villas is all about comfort, community, and choice. Residents enjoy friendly staff, inviting common areas, and the flexibility to tailor their lifestyle with a range of optional services. Meals are freshly prepared by an in-house Red Seal chef, and on-site mail delivery means your personal mailbox is just steps from your door. Whether you’re relaxing by the fireplace in the library, making use of the craft or workshop areas, or stopping by the Bistro, you’ll find that Cumberland Villas offers a warm and welcoming atmosphere. For a tour of Cumberland Villas check out the virtual tour! (id:62517)
RE/MAX Blue Chip Realty
495 Second Avenue
Benson Rm No. 35, Saskatchewan
Discover this unique investment in the quaint town of Benson, just a short 20-minute drive from Estevan. This property features three fully renovated one-bedroom rental units, complemented by three fully serviced R.V. parking stalls, all situated on a spacious corner lot for added privacy. Originally renovated in 2012, this property boasts modern amenities and updates, including a large shared laundry area with two coin-operated washers and dryers. Each unit is equipped with electric heat and individually serviced panel box. Recent extensive renovations enhance the property's appeal, ensuring both aesthetic charm and functional efficiency. The sale includes all furnishings and appliances, making it a turnkey investment opportunity ideal for immediate rental income. Call to view this amazing opportunity today. (id:62517)
Century 21 Border Real Estate Service
304 King Edward Street
Davidson, Saskatchewan
Profit business in Davidson for sale. Long term running motel on Highway 11 between Saskatoon and Regina. This motel is in excellent conditions and has lots of updates including: windows, roof, all bedding stuff, and whole basement renovation(basement flooring, bathroom and new painting). Total are 24 rooms: 14 rooms are single bed (one of rooms with king size bed and 4 pcs bathroom0 and 10 rooms are double beds. Each room has 3pcs bathroom (one has 4pcs bathroom), TV, desk, coffee makers, microwave and fridge. Owner/employee's living area has two bedrooms , 4pcs bathroom, living room and kitchen plus another single bed room for extra. Great opportunity to own a business with easy/one person running. Don't miss it out! (id:62517)
Realty One Group Dynamic
101 Sidney Street
Maple Creek, Saskatchewan
Discover an exceptional opportunity with this 6900+ square foot commercial building, perfectly suited for retail, office, warehouse, or mixed-use ventures. The property is fully secured by a robust security fence and includes a spacious, separate storage facility ideal for inventory, equipment, or vehicles. Its interior offers a flexible layout, easily customizable to your operational needs, with open areas and private offices. Ample on-site parking accommodates staff and visitors, while its prime location in a busy commercial district ensures excellent accessibility. The site is fully serviced with electricity, water, and high-speed internet, making it ideal for distribution centres, light manufacturing, retail showrooms, logistics, contractor yards, or equipment rental businesses. All measurements are approximate and should be independently verified. Viewings are by appointment only. (id:62517)
Blythman Agencies Ltd.
7 Aspen Crescent
Moose Mountain Provincial Park, Saskatchewan
7 Aspen Cresc, Moose Mountain Provincial Park - YEAR ROUND COTTAGE - Enjoy the Park year round at this great location close to walking trails, ball diamond & walking distance to beach. The spacious year round cottage offers 3 bedrooms and large bath with corner shower & washer/dryer. Recent upgrades include interior pine lined ceiling, flooring, paint, kitchen fixture and 3 pc bath. Sasktel high speed internet/wifi. Electric recessed forced air heaters and fireplace. South Exposure brings in tons of natural light. Spacious yard to enjoy. Asphalt shingles replaced in 2023. Bonus of a garage for lake toys or sleds. To view this year round cottage contact realtors to schedule a private viewing. (id:62517)
Performance Realty
221 River Heights Drive
Langenburg, Saskatchewan
Welcome to a home that’s as charming as it is practical! This four-bedroom, two-bath gem on the southwest edge of Langenburg is all about family living with a fun, trendy twist. Situated just a quick bike ride from the town’s baseball diamonds and right across from a children’s playground, the location is perfect for active families. Step inside and you’ll notice the curb appeal right away: not just updated shingles, but also fresh siding and a tasteful rock imitation accent on the front that gives this home its extra flair. Most windows are upgraded to PVC, ensuring energy efficiency, and the attached single garage offers direct access for ultimate convenience. On the main floor, you’ll find three bedrooms—one currently serving as a laundry room, but easily converted back to a bedroom if needed. Downstairs is your open canvas, featuring a fourth bedroom, a second bathroom, a high-efficiency furnace, central air conditioning, an updated water heater, a spacious cold storage room, and even a basement workshop for any woodworking enthusiasts. But what truly sets this property apart is its history of single-family ownership. Lovingly maintained by its original owners, this home radiates pride of ownership in every nook and cranny. If you’re looking for a well-loved family property with modern comfort, trendy curb appeal, and a great location, 221 River Heights Drive is ready to welcome you home (id:62517)
RE/MAX Blue Chip Realty

