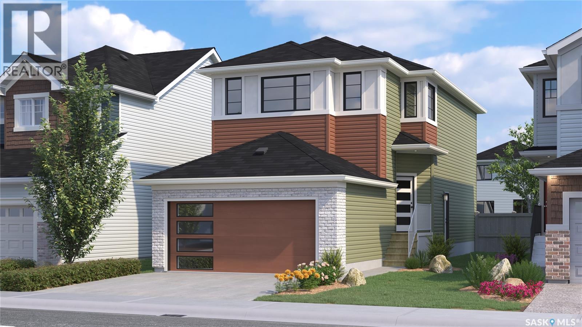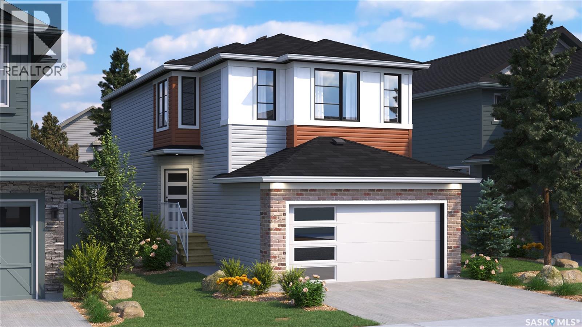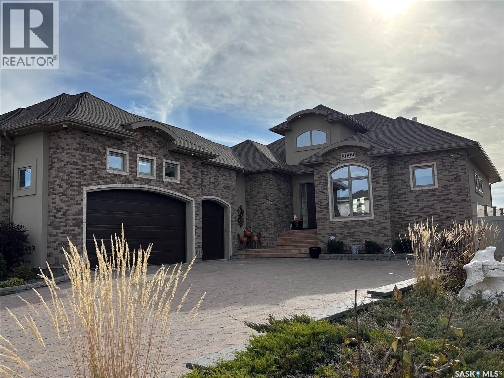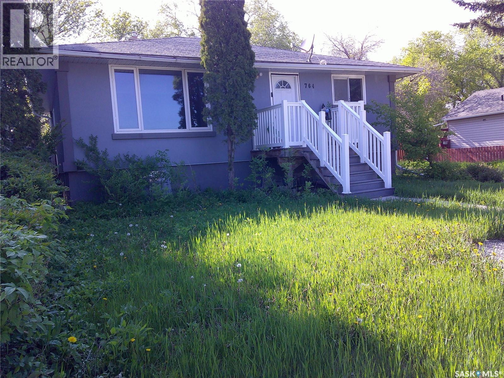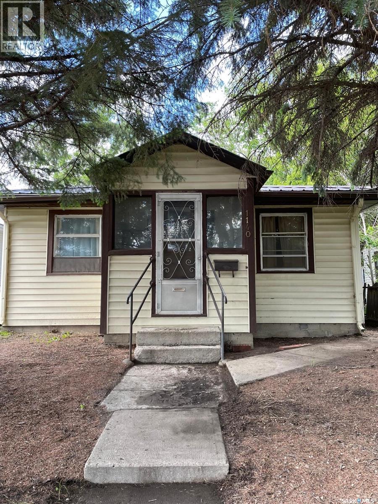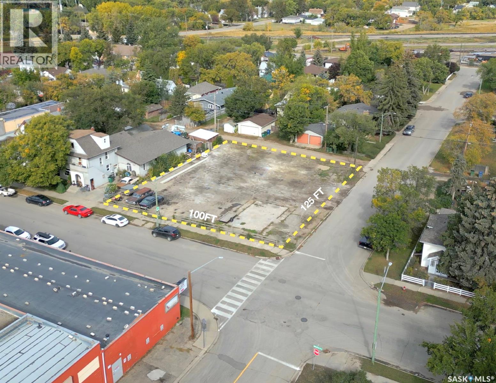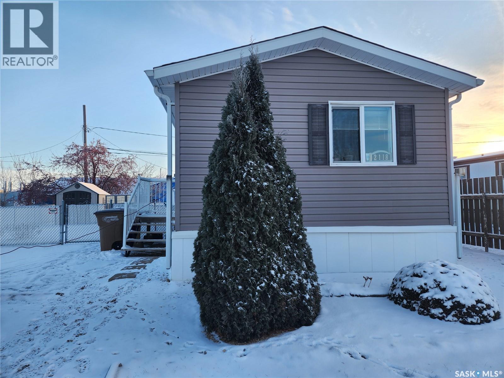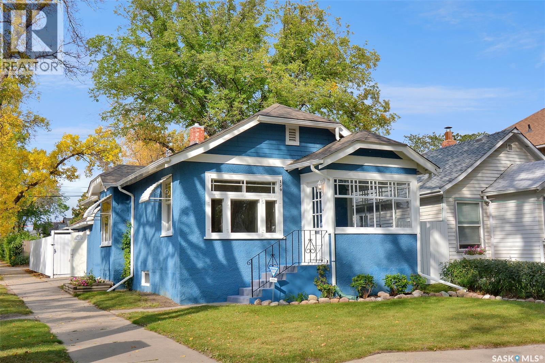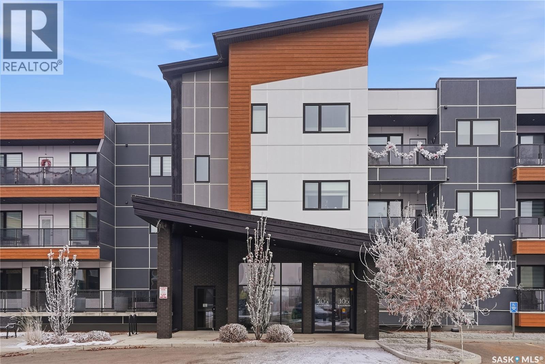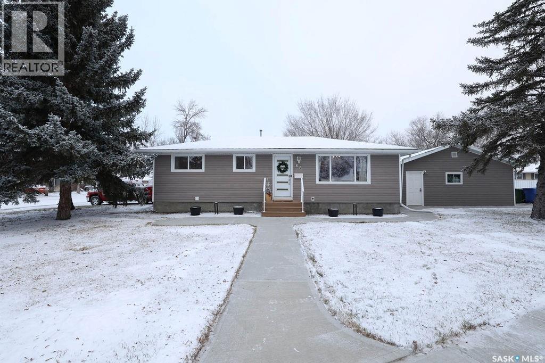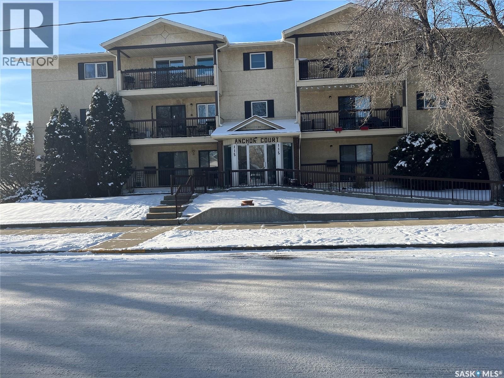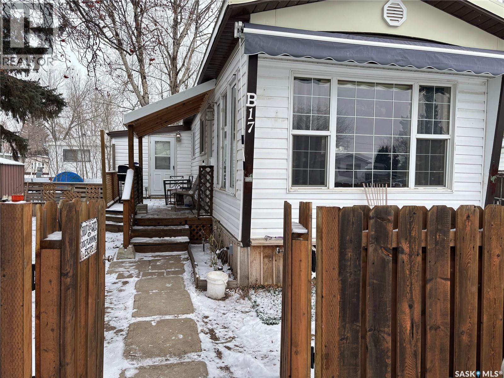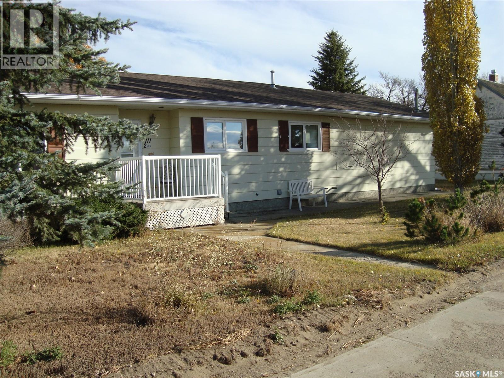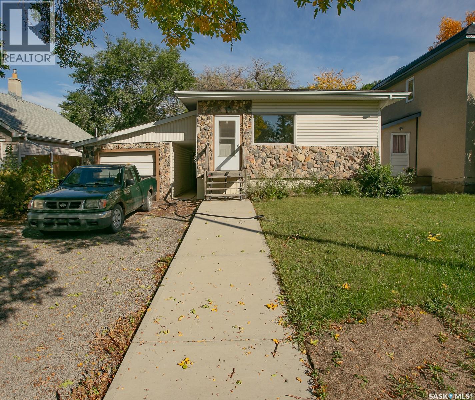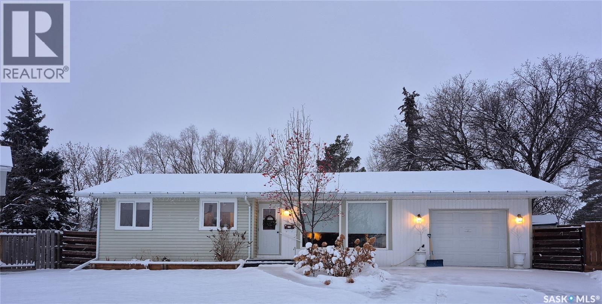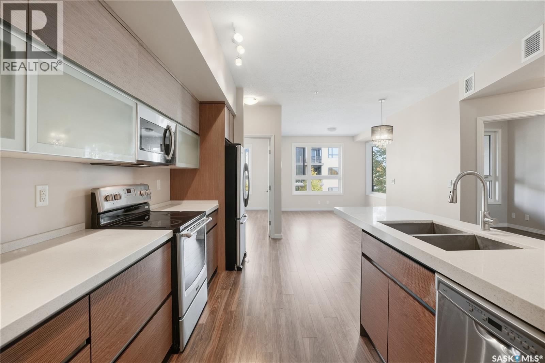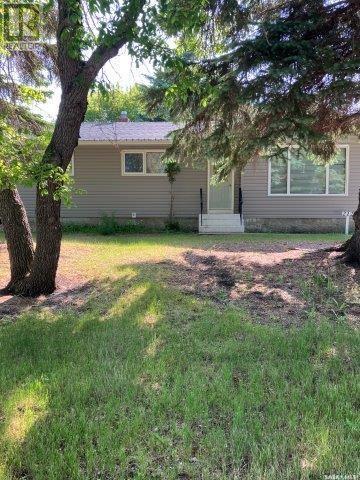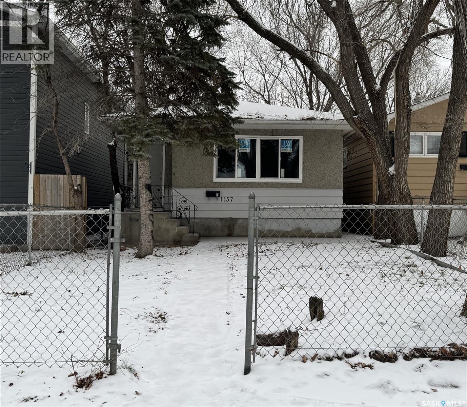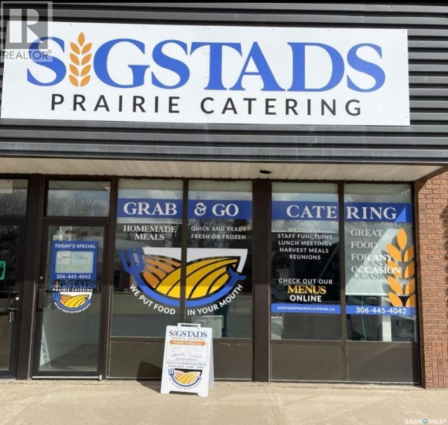Lorri Walters – Saskatoon REALTOR®
- Call or Text: (306) 221-3075
- Email: lorri@royallepage.ca
Description
Details
- Price:
- Type:
- Exterior:
- Garages:
- Bathrooms:
- Basement:
- Year Built:
- Style:
- Roof:
- Bedrooms:
- Frontage:
- Sq. Footage:
203 Fortosky Crescent
Saskatoon, Saskatchewan
Welcome to Rohit Homes in Parkridge, a true functional masterpiece! Our single family LANDON model offers 1,581 sqft of luxury living. This brilliant design offers a very practical kitchen layout, complete with quartz countertops, walk through pantry, a great living room, perfect for entertaining and a 2-piece powder room. This property features a front double attached garage (19x22), fully landscaped front yard, and double concrete driveway. On the 2nd floor you will find 3 spacious bedrooms with a walk-in closet off of the primary bedroom, 2 full bathrooms, second floor laundry room with extra storage, bonus room/flex room, and oversized windows giving the home an abundance of natural light. This gorgeous home truly has it all, quality, style and a flawless design! Over 30 years experience building award-winning homes, you won't want to miss your opportunity to get in early. Color palette for this home is Urban Farmhouse. Please take a look at our virtual tour! Floor plans are available on request! *GST and PST included in purchase price. *Fence and finished basement are not included. Pictures may not be exact representations of the unit, used for reference purposes only. For more information, the Rohit showhomes are located at 322 Schmeiser Bend or 226 Myles Heidt Lane and open Mon-Thurs 3-8pm & Sat-Sunday 12-5pm. (id:62517)
Realty Executives Saskatoon
403 Kinloch Crescent
Saskatoon, Saskatchewan
Welcome to Rohit Homes in Parkridge, a true functional masterpiece! Our DAKOTA Single Family model offers 1,429 sqft of luxury living. This brilliant design offers a very practical kitchen layout, complete with quartz countertops, a great living room, perfect for entertaining and a 2-piece powder room. On the 2nd floor you will find 3 spacious bedrooms with a walk-in closet off of the primary bedroom, 2 full bathrooms, second floor laundry room with extra storage, bonus room/flex room, and oversized windows giving the home an abundance of natural light. This property features a front double attached garage (19x22), fully landscaped front yard and a double concrete driveway. This gorgeous home truly has it all, quality, style and a flawless design! Over 30 years experience building award-winning homes, you won't want to miss your opportunity to get in early. The colour palette for this home will be Coastal Villa. Please take a look at our virtual tour! Floor plans are available on request! *GST and PST included in purchase price. *Fence and finished basement are not included*. Pictures may not be exact representations of the unit, used for reference purposes only. For more information, the Rohit showhomes are located at 322 Schmeiser Bend or 226 Myles Heidt Lane and open Mon-Thurs 3-8pm & Sat-Sunday 12-5pm. (id:62517)
Realty Executives Saskatoon
8099 Wascana Gardens Crescent
Regina, Saskatchewan
Welcome to 8099 Wascana Gardens Crescent - a prestigious location in Wascana View overlooking the protected beauty of the McKell Wascana Conservation area. Some homes impress you the moment you arrive - others make you feel at home the moment you step inside. This one does both. This thoughtfully designed custom 3 bed, 3 bath executive style walkout bungalow built by Century West is truly one of a kind, with no detail being overlooked, and no expense spared. Elegance and luxury are evident throughout. Stunning views welcome you as you enter the grand foyer. Gorgeous chef's kitchen offers an abundance of cabinetry, massive island, dual ovens, gas cooktop, and a custom butlers pantry with dual fridge drawers, ice maker, and coffee station. Beautiful dining area and living space feature expansive views of the green space. Upper deck features an outdoor kitchen, radiant heaters and retractable electric screens. Primary retreat is a home owners dream offering more amazing views, a spa like en-suite, and a gorgeous walk in closet/dressing room. Den, laundry/mud room and 2 piece powder room complete the main level. Lower level is a delight of it's own! Games area, media room, and a massive bar/entertaining area that includes a large wine fridge, bar fridges, and a built in dishwasher make this an entertainers ideal space. Not to mention the pool/ping pong table! Two additional bedrooms, a workout/den flex room, 4 piece bath and a large utility/storage room finish off the lower level. Step out onto the stone patio featuring a Nano wall, gas fireplace and golf simulator. Yard is professionally landscaped. Triple car garage is fully finished including an EV charger. Added features of the home include heated tile floors, high end appliances, full home automation with Control 4 system, exterior Celebrite lighting, security system, zoned heating/cooling system, wired for generator and hot tub, electric blinds, and more. Your dream home awaits! (id:62517)
Boyes Group Realty Inc.
131 Daffodil Crescent
Regina, Saskatchewan
Welcome to this bright and inviting 3-level split home nestled on a mature and quiet crescent in Whitmore Park. Upon arrival, you will notice many appealing features, including updated shingles, soffit, and fascia, low-maintenance vinyl siding, and a new front door with keyless entry. The cheerful living room welcomes you with its original gleaming hardwood flooring and the natural light that flows into the spacious dining area. The kitchen has been modernized and features maple cabinets, quartz countertops, under-cabinet lighting, stainless steel appliances, and contemporary lighting. A newer back door from the kitchen leads to the backyard. Upstairs, you'll find three bedrooms, each with newer laminate flooring and updated PVC triple-pane windows. A fully renovated 4-piece bathroom completes this level. The lower third level offers additional versatility with a large family room with large windows that's perfect for relaxing or could serve as an office space. This level also includes a modern 3-piece bathroom with a shower. Additionally, you'll find a laundry area and a fully concrete crawl space/storage area suitable for all your storage needs. If you enjoy the outdoors, you’ll love this tranquil yard with its mature trees, garden bed area, low-maintenance composite deck, stamped concrete patio, and newer shed. Further upgrades provide peace of mind, including a new sewer line (2013), a repaved asphalt driveway (2014), a new high-efficiency furnace, a new electrical panel, updated PVC plumbing, a new main stack, and more! This home is in a perfect location close to the University of Regina, elementary and high schools, Wascana Park, and the ring road. (id:62517)
RE/MAX Crown Real Estate
764 Elphinstone Street
Regina, Saskatchewan
Ideal starter or revenue property in move in condition. New vinyl plank flooring through out the main floor, just installed. Home features 2 bedrooms upstairs and two bedrooms in the basement. Newer furnace. owned water heater. Single garage off back lane, with lots of additional parking at the side of garage. (id:62517)
Sutton Group - Results Realty
1140 Coteau Street W
Moose Jaw, Saskatchewan
Charming Starter Home or Turn-Key Investment Property This well-maintained 1-bedroom, 1-bath home is the perfect starter property or an excellent investment opportunity. With numerous major upgrades completed within the last five years, you can move in with confidence knowing the big-ticket items are already done. Recent Upgrades: • New furnace & water heater (2025) • New electrical panel (2024) • Fresh interior paint & updated flooring (2024) • New metal roof & siding (2022/2020) Inside, you’ll find a warm and functional layout featuring a heated front porch entry and a heated back mudroom, ideal for year-round comfort and added winter gear storage. The dedicated dining room offers flexibility—convert it into a second bedroom, home office, or creative studio with ease. Lower Level The basement extends the home’s potential with: • A den—great for guests, hobbies, or a quiet workspace (currently set up as a bedroom) • A large storage area that could easily be finished into a cozy family room or media space • A utility room with additional storage and washer and dryer for convenient laundry access Exterior & Location Enjoy a peaceful yard with mature trees, offering shade and privacy. Parking is plentiful with a tandem 2-car parking in the back, plus a 1-car garage perfect for storage or workshop use. Ideally located with easy bus access, this home is also in the new South Hill school area and sits directly across from the Extendicare care home. A move-in-ready home with extensive updates and room to grow—this property offers value, flexibility, and opportunity all in one package. (id:62517)
Royal LePage® Landmart
480 Athabasca Street E
Moose Jaw, Saskatchewan
100 ft by 125 ft lot available immediately. Close to Downtown, library and Central Park. Ideal for Multi-Residential or related redevelopment. This property could also be purchased as part of a package with 402 Athabasca Street E. (id:62517)
Royal LePage Next Level
2118 100b Street
Tisdale, Saskatchewan
Welcome to this beautifully maintained 2011 residential mobile home situated in the town of Tisdale, SK. Offering a generous 1088 sq ft of living space, this home combines comfort and practicality for modern living. Step inside to discover a spacious primary bedroom complete with a large closet and a full 4 piece ensuite, providing a private retreat for relaxation. Two additional well sized bedrooms and a second bathroom ensure ample space for family or guests. The heart of the home features a modern kitchen equipped with all necessary appliances making meal preparation effortless and enjoyable. The open layout invites plenty of natural light, creating a warm and welcoming atmosphere throughout. Outside you'll find a nicely landscaped fenced yard perfect for outdoor gatherings or simply enjoying some fresh air. The property boasts plenty of parking ensuring convenience for both residents and visitors. Don't miss the chance to make this delightful home your own. It's an ideal choice for those looking for a blend of comfort and functionality on one level in a friendly community. Schedule a viewing today. (id:62517)
Royal LePage Renaud Realty
120 32nd Street W
Saskatoon, Saskatchewan
Welcome to this bright and charming character home located in Caswell Hill. This gem is close to two elementary schools, a high school, Sask. Polytechnic and Ashworth Holmes Park with a new playground, paddling pool, and lawn bowling. This home is within walking distance of a grocery store, bakeries, churches, a library, and many shops. The front of the home greets you with a large L-shaped closed-in porch. Inside, you enter on original hardwood floors that flow through the front entry, living room, dining room, hall, and bedrooms. The main floor has original woodwork, some stained and some painted. Many original light fixtures luminate this home, and original doors add to the character of this home. The living room and dining room are flooded with natural light from the large picture windows. The kitchen has freshly painted cabinets, a new quartz countertop with a new sink and faucet. A new refrigerator and vinyl floor add to the updates. The bath has been completely updated from top to bottom. The primary bedroom offers 2 closets, and the 2nd bedroom has a unique pass-through feature that adds to the charm of this home. Enter the side entrance to a mudroom with new vinyl floor and an entrance to a space that can be converted into another living space, office, or bedroom. The basement has been completely renovated with paint, light fixtures, and flooring, and offers a family room, den, bedroom, laundry room with a new washer and dryer, and has many storage closets. This house has been completely painted inside and out, has upgraded shingles, some newer windows, landscaping, a custom brick patio, and a new fence. The large insulated and boarded single garage offers off-street parking, and the corner lot offers additional parking. All the updates have been mindful and done to keep in line with the character of this beautiful home. (id:62517)
Royal LePage Saskatoon Real Estate
512 Ellice Street
Moosomin, Saskatchewan
A fantastic commercial space in a great location! Renovated office space with a two piece bath and break room. Electric baseboard heat in this area and it also has a/c. The south shop has a 12' wide x 10' high newer overhead door and opener. Brand new overhead n/g furnace on this side December 2025. The north side also has a 12' wide and 10' high overhead door, and overhead n/g furnace. Currently set up as a gym (equipment will not be included) but spacious enough for a multitude of uses. New shingles and metal fascia on the building in 2025. Both sides have floor drains. There is also an older building at the back of the property that is cold storage. Zoned C2. Don't miss out on this great property! (id:62517)
RE/MAX Blue Chip Realty
220 105 Willis Crescent
Saskatoon, Saskatchewan
Welcome to The 105 in Stonebridge. This upgraded one-bedroom condo offers a modern and functional layout with quality finishes throughout. The kitchen includes stainless steel appliances, quartz countertops, a tile backsplash, and under-cabinet lighting. The bright living room features a large window and an open layout that maximizes natural light. The bedroom (no window) is thoughtfully designed and offers a comfortable retreat. The bathroom is finished with quartz countertops and ample storage. In-suite laundry includes a full-size Whirlpool stacking washer and dryer. The 105 is a pet-friendly building (dogs permitted) located close to parks, shopping, and all Stonebridge amenities, with quick access to Circle Drive. Residents enjoy access to a guest suite, fitness room, and recreation center. A great opportunity for anyone seeking a move-in-ready condo in a prime location. (id:62517)
Boyes Group Realty Inc.
66 Sneath Crescent
Regina, Saskatchewan
This home offers the benefit of a completely updated and modernized main floor, basement suite with a separate entrance, an oversized double garage plus separate parking pad for tenants. All this on a great lot tucked away in the best part of the Normanview neighbourhood. Outside, the home has seen major upgrades including vinyl siding, concrete walkways, and a low-maintenance zero-scaped backyard. Step inside to a bright, welcoming living room filled with natural light. The main floor is completely refinished with updated kitchen, bathroom with lots of tile and 3 nice sized bedrooms. Downstairs, the basement is set up for a suite with updated 3-piece bathroom, and plenty of functional space. This is the complete package—don’t miss your chance to view this fantastic property! Contact your REALTOR® today. (id:62517)
Jc Realty Regina
102 115 8th Street Ne
Weyburn, Saskatchewan
Let me introduce to you this unique 3 bedroom, 2 bathroom condo on 8th ST. There are many features about this unit that will bring it lots of interest. First, as we said, it is a 3 bedroom unit on the main floor. The size is impressive, having 1356 sq ft. (according to SAMA). The BI dishwasher was replaced only a short time ago, as well as the washing machine recently replaced . The kitchen, dining room, and living room have an open concept which gives the living area of this unit a very spacious atmosphere. As a bonus you will find the patio doors off the living room with a very protected patio to enjoy. The large laundry room is just off the kitchen with the washer and dryer and room for other storage. All 3 bedrooms are a good size with a 2 piece bathroom off the largest bedroom. This unit comes with 1 heated underground parking spot, as well there is available upon request an outside parking spot that has the option of an electric plug in for your extra vehicle if needed. There is an added cost above the regular condo fee for this. Speaking of condo fees, this units condo fees are at only $403.00 which includes heat and water as starters. This unit is in a very quiet building and a quiet neighbourhood and only 5 blocks from downtown. Come take a look. (id:62517)
RE/MAX Weyburn Realty 2011
B17 1455 9th Avenue Ne
Moose Jaw, Saskatchewan
Cozy 2 bedroom mobile home in the Prairie Oasis Trailer Court. Most windows updated, siding, and some flooring and window air conditioner to stay. An exterior awning over the west facing window. Completely fenced yard with a carport and shed. Features a back entrance leading to a large mud room with laundry facilities. Monthly fee of $748.21 covers lot pad fees, taxes, garbage/recycling, water, sewer, park maintenance, and snow removal. Enjoy low-maintenance living in this welcoming community. (id:62517)
Realty Executives Mj
111 2nd Street E
Kyle, Saskatchewan
Large bungalow in Kyle, SK., 15 minutes to Sask. Landing Provincial Park and Clearwater Lake. Home has hardwood floors in living room and bedrooms Home has been well taken care of so in very good condition! Best part, is a generator that can run the whole house which stays with the property! Large kitchen/dining room, has a large pantry in kitchen, and living room has gas fireplace. Main floor laundry attached to 2 pc bathroom and primary bedroom. Basement is huge with a wet bar, a den, and 4 pc bath. Energy efficient furnace, 200 amp service and all PVC windows are triple pane. Double garage, 10' door, a pit and lift bar, heated and roomy. Outside is large 16' x 28' deck, 2 sheds and garden area. Lots of parking room for RV, etc.. Shingles done in 2022, central air 2023. This home is a fantastic deal!! (id:62517)
Century 21 Accord Realty
507 Toronto Street
Regina, Saskatchewan
Quick possession available on this bungalow located on a large lot. Updated kitchen cupboards, paint, trim and some flooring. Four piece bathroom has been updated with newer surround, vanity, flooring. Partial basement. (id:62517)
Realtyone Real Estate Services Inc.
214 Clinton Place
Swift Current, Saskatchewan
Charming family home in an unbeatable location in Swift Current’s desirable Trail neighborhood! This 3 bedroom, 2 bathroom home offers a spacious rec room, an eat-in kitchen, and stylish new vinyl plank flooring throughout the main floor, along with all PVC windows on the main floor. The fully fenced backyard backs directly onto a beautiful park with lit walking paths, perfect for evening strolls and family fun. Located at 214 Clinton Place, this home truly combines comfort, space, and outdoor lifestyle. (id:62517)
RE/MAX Of Swift Current
221 235 Evergreen Square
Saskatoon, Saskatchewan
Excellent 2-bedroom, 2-bathroom east-facing condo with 2 parking spots (1 underground, 1 electrified surface-level) at Sequoia Rise, great location close to the Evergreen Square & bus routes to U of S. This trendy suite offers a functional layout with 9' ceilings, SoHo-style kitchen with quartz countertops and eating bar, ample living & dining space, in-suite laundry, split bedroom layout with generously-sized primary bedroom featuring walk-through closet to a beautifully-finished 4-piece ensuite with sit-down shower & dual sinks on a vastly-sized quartz-top vanity. A sheltered environment awaits you at the balcony, offering a relaxing space to soak up the sunrise with your morning coffee! Excellent climate control with in-floor zone heating (included in condo fees) & central air conditioning, providing gentle heating with the benefits of air handling. Building amenities include elevator access, intercom with cell phone compatibility, common exercise area & meeting room, visitor parking & mailboxes. Pet-friendly condo subject to restrictions. Whether you're looking to downsize, looking for economical living or buying your first home, this great condo should be on your list! (id:62517)
Century 21 Fusion
212 Fourth Street Ne
Ituna, Saskatchewan
Located in Ituna, Sk. (www.ituna.ca) you will find this well cared for 1120 sq. ft. 5 bedroom home in a quiet peaceful neighbourhood.. Home features three bedrooms on main floor and two bedrooms and half bathroom downstairs. Home features new shingles and vinyl siding in 2021, PVC windows, central air conditioning, hi-efficient furnace, built in dishwasher (Jan 2025) and single garage. November 2024 Sask Power $145 Sask Energy $90 Water/sewer/infrastructure/recycle $255.15 minimum for 3 months. You can own this home with $8750 down and $956.54 per month on approved credit based on a 25 year mortgage. Call your mortgage lender to see if you qualify. (id:62517)
Century 21 Able Realty
1157 Cameron Street
Regina, Saskatchewan
Excellent first home or revenue property. Updated 852 square feet 2-bedroom home. Updates included new PVC windows, flooring, painting and, most doors and light fixtures on main level. (id:62517)
Century 21 Dome Realty Inc.
Bay B 1642 100th Street
North Battleford, Saskatchewan
A Local Legacy — Sigstad’s Prairie Catering. After more than 10 years of bringing warmth, flavour, and heart to the Battlefords and beyond, Sigstad’s Prairie Catering is ready for a new owner to continue its proud tradition. Founded and operated by Annette Sigstad, this beloved local business has become a trusted name in catering across Saskatchewan, known for its homemade cooking, friendly service, and commitment to community. With weddings, fundraisers, reunions, and countless celebrations under its belt, this business is more than a job, it’s a meaningful way to connect with people through food. We’ve all heard that famous jingle.” Sigstads Prairie Catering… We put food in your mouth.” This business has not only produced amazing food for many years, it has strong brand recognition, which is such an asset for a buyer to build on. With over 400 catered events in 2025, and the opportunity for many more, the potential for this business is truly incredible. This is an amazing opportunity for someone with passion and drive to step into a fully established and respected catering operation with everything in place for success. To top it all off to ensure a smooth transition you would have the possibility for mentorship during the early stages. Now, the opportunity is yours to carry on that legacy and make it your own. Don’t miss this chance to own a piece of local culinary history (id:62517)
Boyes Group Realty Inc.
458 Schmeiser Bend
Saskatoon, Saskatchewan
Welcome to 458 Schmeiser Bend- a beautifully Designed 2-Storey Semi Detached House (Lawrence Model) built By Rohit Homes. This Spacious home blends modern style with Practical family Living, featuring an Open Concept main floor with bright living area incorporating a Feature Wall with Electric Fireplace, contemporary Kitchen design with Quartz Countertop, Stainless Steel Appliances, and Seamless Flow for entertainment. Loaded with Modern Features, Fully Landscaped back & Front, Fully Fenced, Centrally Air Conditioned & Most Importantly FULLY DEVELOPED Non-Confirming Basement Suite are some features worth a Mention. Upstairs you'll find 3 well appointed bedrooms with big windows. For additional comfort you also have Laundry room located on Second Floor. This property also boasts of a Bonus Room on the 2nd Floor which can easily be Converted into Office/play space. This property also comes with One bedroom Non-Conforming Suite as a Mortgage Helper with a 4-piece Bath. Double Attached Garage adds Value and Comfort to the Property. Priced to Sell. Call today to Book Viewing. (id:62517)
RE/MAX Saskatoon
317 Riedel Avenue E
Langenburg, Saskatchewan
A Rare Find for Comfortable, Long-Term Living. It’s not often that single-level homes like this hit the market in Langenburg—especially ones that have been so thoughtfully maintained and upgraded. 317 Riedel Avenue E offers the kind of comfort, convenience, and quality that make it an ideal long-term home, particularly for those looking to age in place with ease and independence. This home has been extensively cared for by its current owner, with major improvements made to both functionality and comfort. Electrical outlets and switches have been updated throughout, new bathroom fans installed, and in 2024, a brand-new high-efficiency furnace and central air system were added—ensuring year-round comfort, no matter the season. The kitchen shines with stainless steel appliances, including a newly added dishwasher, while the laundry area features a newer washer and dryer set. Additional touches, from fresh paint to updated register covers, show pride of ownership in every corner. Inside, the layout is smart and spacious. The open-concept living area connects seamlessly with the kitchen and dining space, making entertaining or day-to-day living feel easy and welcoming. With three bedrooms and two bathrooms, there’s plenty of room for guests or hobbies. The primary bedroom offers generous closet space and a private 4-piece ensuite. Bonus: a laundry room closet was once a 2-piece bathroom and could easily be converted back if desired. Step outside to a lovingly maintained yard and recently built rear deck—perfect for enjoying your morning coffee or relaxing in the evenings. Located within walking distance to both the school and community water park, this is a peaceful yet connected spot to call home. Whether you're downsizing or planning ahead, 317 Riedel Avenue E is a property that offers both practicality and peace of mind. Your next chapter starts here. (id:62517)
RE/MAX Blue Chip Realty
311 Riedel Avenue E
Langenburg, Saskatchewan
311 Riedel Avenue E, Langenburg – Easy Living in a Home That Grows With You. Whether you’re a first-time home buyer, looking for a family-friendly layout, or ready to downsize without compromise, this well-kept modular home offers the comfort, convenience, and flexibility you need—all nestled in the heart of Langenburg. With three bedrooms and two full bathrooms, including a spacious 5-piece ensuite in the private primary suite, the layout is designed for both privacy and togetherness. The bright, open-concept kitchen and living room create a welcoming central hub, with two additional bedrooms tucked away on the opposite side of the home—ideal for children, guests, or a home office. Step outside to a large, beautifully maintained deck that spans nearly the length of the home, offering the perfect spot to host family barbecues, sip your morning coffee in peace, or unwind after a long day. The yard offers just the right amount of green space for gardening, play, or simply soaking in the small-town charm. Located within walking distance to the school, local parks, and downtown Langenburg, this home blends lifestyle and location in one tidy package. With central air, an updated furnace and water heater, and low-maintenance, single-level living, 311 Riedel Avenue E is ready for you to move in and make it your own. (id:62517)
RE/MAX Blue Chip Realty
