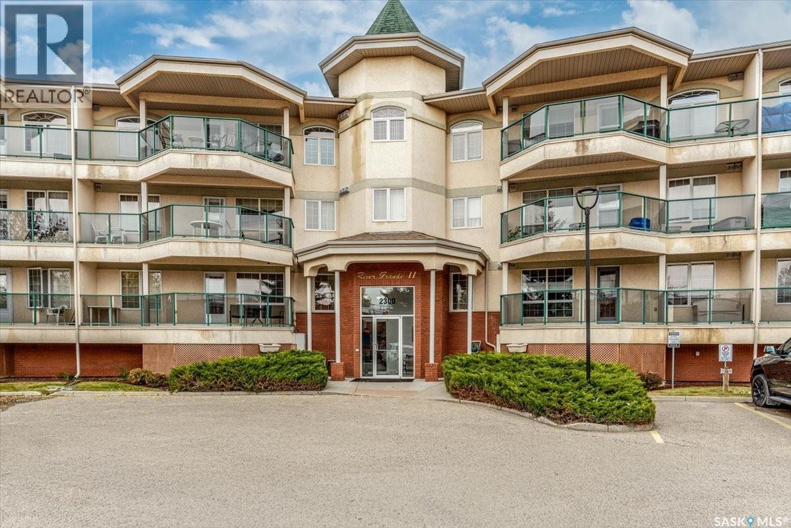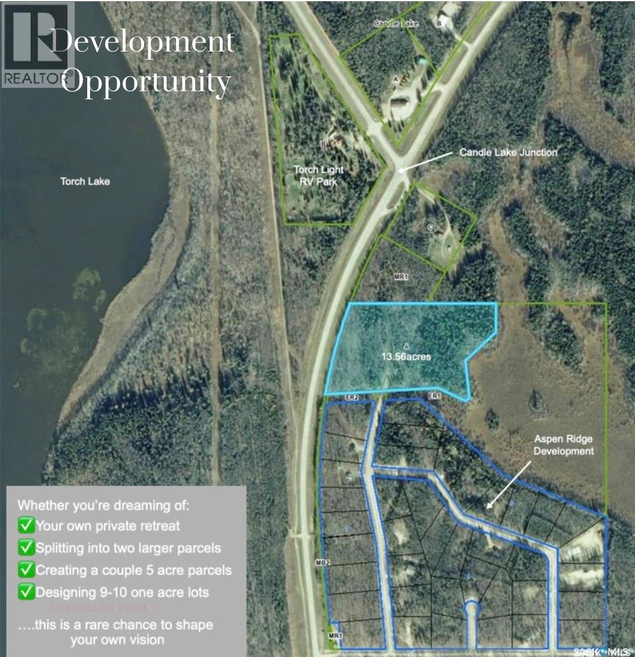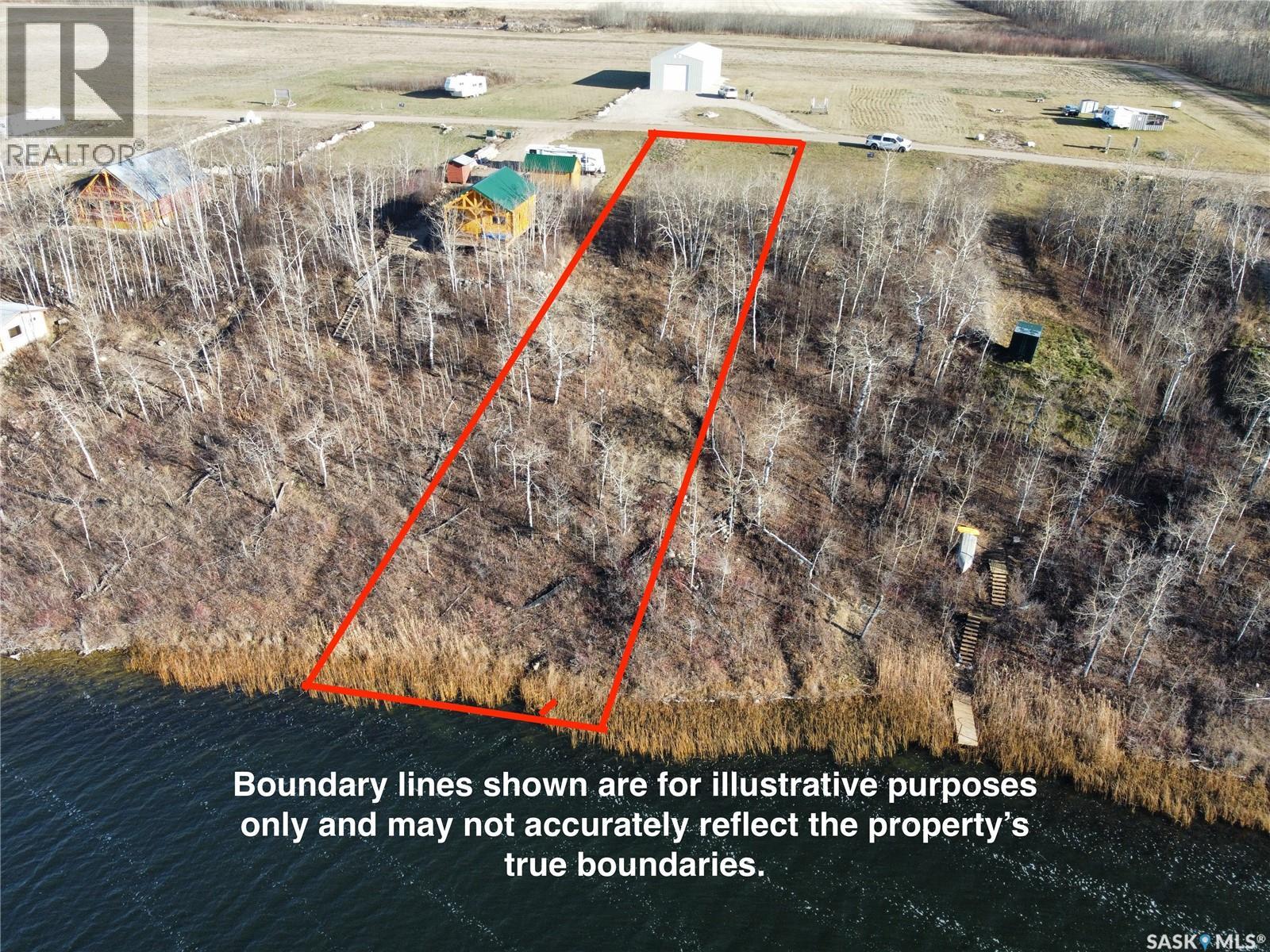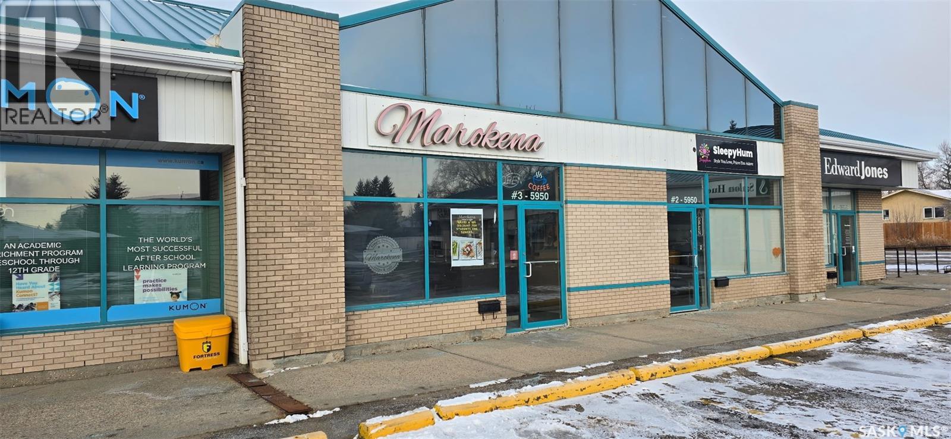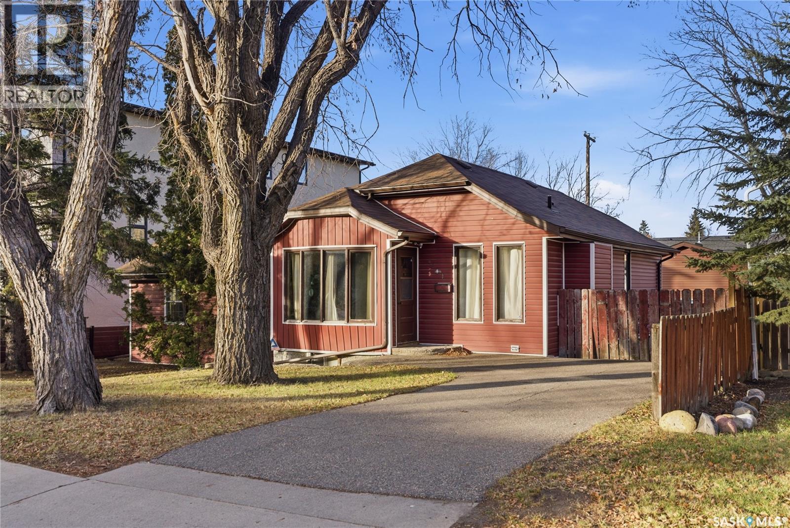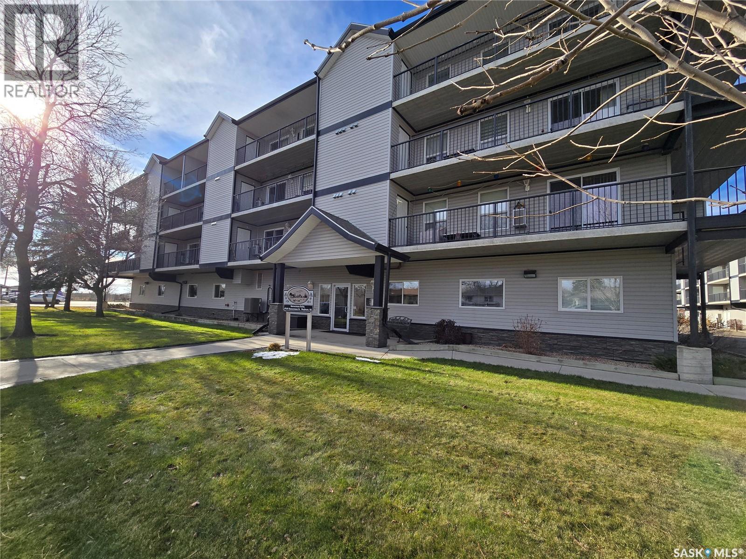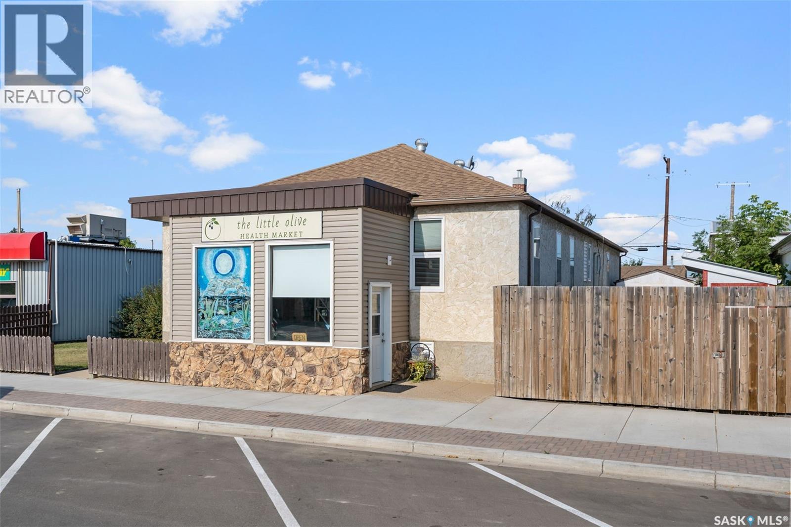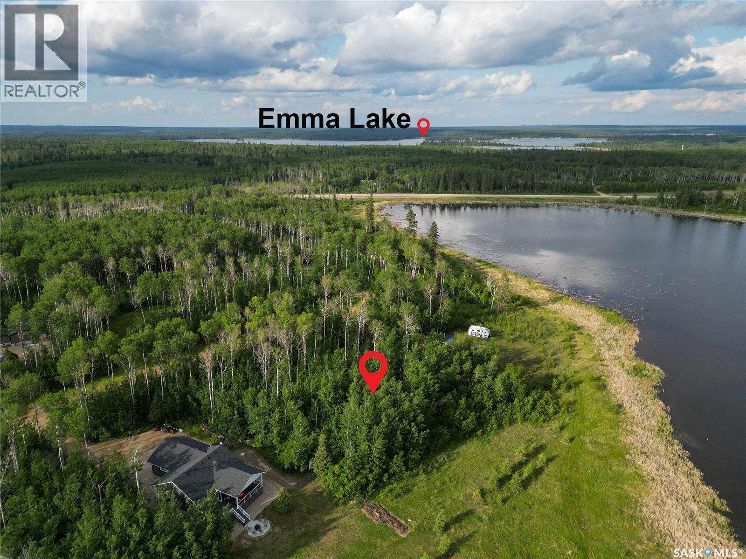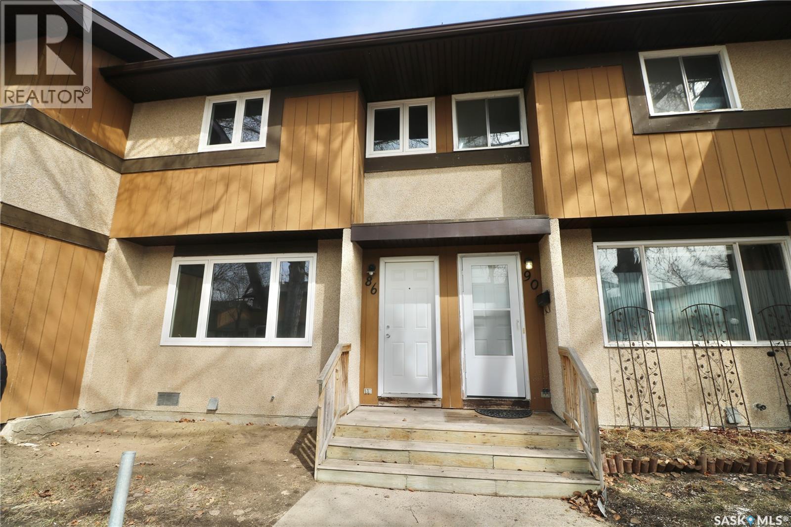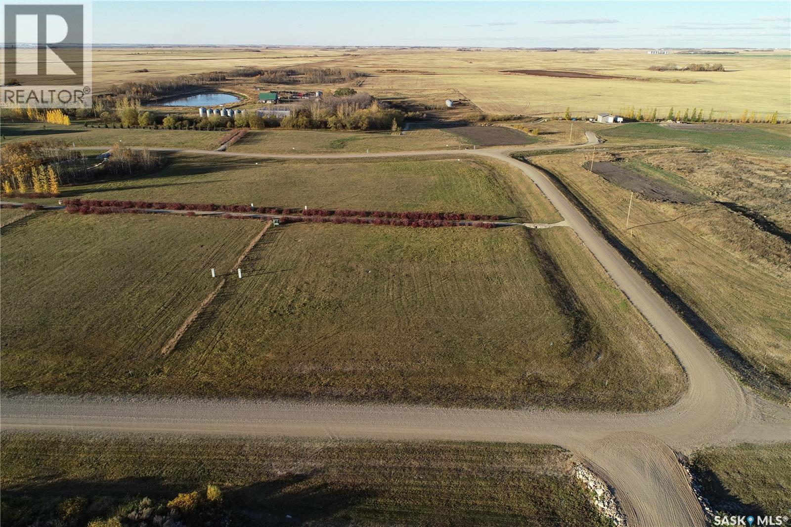Lorri Walters – Saskatoon REALTOR®
- Call or Text: (306) 221-3075
- Email: lorri@royallepage.ca
Description
Details
- Price:
- Type:
- Exterior:
- Garages:
- Bathrooms:
- Basement:
- Year Built:
- Style:
- Roof:
- Bedrooms:
- Frontage:
- Sq. Footage:
108 2300 Tell Place
Regina, Saskatchewan
Located in Regina's highly sought after River Bend neighbourhood, the location simply cannot be beat with close proximity to Regina's top east end amenities including; Superstore, Wal-Mart, top restaurants, shopping, banks and many more. The north facing unit offers waterfront views, with a private well-sized balcony to enjoy you morning coffee and evening drinks. The first floor unit has been recently painted with a bright natural tone, new baseboards along with new flooring in the kitchen and baths. The kitchen offers plenty of cabinet and counter top space as the floor plan flows into the living room seamlessly. The primary bedroom features a 3-piece ensuite, with a 2nd bed and 4-piece bath completing the home. This condo includes underground parking keeping you out of the snow in the logn winter months along with extra storage. Have your agent book a showing today! (id:62517)
2 Percent Realty Refined Inc.
Aspen Parcel
Candle Lake, Saskatchewan
Development Opportunity Across from Candle Junction. This 13.56-acre parcel offers exceptional potential with services adjacent and road access already in place, providing a significant cost savings. It’s a rare chance to customize your neighbourhood and bring your vision to life. The property supports multiple development paths: build your own private retreat, divide into two larger parcels, create a couple 5-acre parcels, or develop nine to ten 1-acre lots. The RM of Paddockwood is excellent to work with and actively supports development. This is a unique opportunity in a great location, ready for the right buyer to shape its future. (id:62517)
Exp Realty
Lot 7 Block 6 Rhona Lake
Rhona Lake, Saskatchewan
Experience lakeside living at its finest with this fantastic lot at serene Rhona Lake. Whether you're dreaming of a custom-built cabin or looking for a quiet spot to park the trailer for summer escapes, this property is ready for you. Power is already brought in, giving you a head start on development. Rhona Lake is cherished for its calm waters, excellent fishing, and relaxed recreational lifestyle — the perfect setting for families, weekenders, and outdoor enthusiasts. Secure your own piece of Saskatchewan’s lake country and start making those long-awaited lake memories today. (id:62517)
Real Broker Sk Ltd.
3 5950 Rochdale Boulevard
Regina, Saskatchewan
Exceptional opportunity to own a well-loved café located at 5950 Rochdale Boulevard #3 in Regina’s vibrant community. Marokena Coffee & Taste delights patrons with expertly handcrafted premium coffee blends and fresh, made-to-order crepes and baked goods in a warm, inviting atmosphere. Known for friendly service and a loyal customer base, this turnkey café offers strong community presence and consistent foot traffic. Perfect for entrepreneurs seeking a thriving coffeehouse with great growth potential in a bustling neighborhood. Don’t miss the chance to step into a successful business with an established reputation for quality and charm. (id:62517)
Royal LePage Next Level
1272 King Street
Estevan, Saskatchewan
Pleasantdale rental property!!!! Live on the main floor and let the rent from the basement unit cover part if not all of your mortgage. The main floor features over 904sq ft with an open concept kitchen/ dining room with stunning white cabinetry, countertops and vinyl plank flooring throughout. The living room is spacious and boasts loads of natural light. Down the hall you have the updated 5 piece bathroom, 2 more bedrooms plus the generously sized master. The basement unit has a well appointed kitchen, cozy family room and bright 3 piece bathroom. Each unit has their own laundry and separate entrances. A detached double car garage and nice sized lot completes this perfect package. Call for details. (id:62517)
Royal LePage Dream Realty
1109 7th Street E
Saskatoon, Saskatchewan
Handyman special on 60 foot lot with 3 parcels! Double detached 24x28 garage was built in 2002. This home had shingles, siding, and exterior insulation in 2008. Addition was built in 1978 and had new windows in 2010. Energy efficient furnace and new water heater 2007. Great holding property with teardown potential for infill. (id:62517)
Realty Executives Saskatoon
407 505 Bannerman Street
Weyburn, Saskatchewan
Welcome to Bannerman Park Estates, this is a corner unit on the 4th floor giving a wide expanse of views and a wrap around balcony. The main living area is an open floor plan with tons of natural light, and upgraded hardwood flooring throughout. The kitchen offers plenty of counter and cabinet space and nice appliances. The master bedroom is large, with lots of storage, and a three piece en-suite. There is a second bedroom , a full bath, and a laundry room completing the living space. Bannerman Park Estates offers a well cared for building, with heated parking , and plenty of fellowship. If you're looking for that perfect condo unit in the perfect location, this one is for you. (id:62517)
RE/MAX Weyburn Realty 2011
103 Main Street
Watrous, Saskatchewan
Looking for a great opportunity? This building located on Main Street in the busy town of Watrous offers not only a building with store front and 2 bedroom living quarters but 3 - 1 bedroom suites with shared bath on the lower lever plus a detached garage with workshop area and private off street parking. Building has been constantly updated, most recently with asphalt shingles and new sidewalk/paving/curbing. Store front is accessed from the street and has retail area, treatment room, office and a walk in cooler (currently used as storage). Side entrance accesses both up and downstairs, Upstairs at the rear of the building is living quarters with 2 bedrooms, full bath and open kitchen/dining/living room with patio doors to rear deck overlooking the back yard and detached garage. Downstairs you'll find 3 cozy one bedroom suites with a shared 4 pc bathroom. There is also a laundry room and utility room. Outside is a private yard partially fenced with ample parking for all tenants when fully rented. The health market is a long established business specializing in health foods, supplements related giftable items. Watrous is a thriving community with high demand for rentals, giving this property excellent cash flow potential. Call your agent today to arrange your private viewing! (id:62517)
Realty Executives Watrous
Lot 14 Sunrise Crescent
Paddockwood Rm No. 520, Saskatchewan
Discover the perfect spot to create your dream lakeside property! This beautifully treed 1.05 acre lot in Sunnyside Grove Estates is located just off Highway 263, conveniently close to the communities of Christopher Lake, Emma Lake and the local golf course. It is ready for your vision with power and natural gas already serviced to the property. Enjoy the serenity of your surroundings with the convenience of nearby amenities. If you purchase two lots from the developer within this subdivision, you will receive 50% off the second lot. Don't miss the chance to create your lakeside retreat today! (id:62517)
RE/MAX P.a. Realty
86 Mackenzie Mews
Regina, Saskatchewan
Welcome to 86 Mackenzie Mews. This move in ready condo has been recently renovated and ready for a new owner. Stepping in, you are greeted by a large open concept living and dining space with new laminate flooring flowing throughout. Large windows makes this condo inviting and bright during any month of the year. The kitchen has been renovated, and features new cabinetry and countertops. Off the kitchen is a half bath located by the back patio door. Upstairs are three large bedrooms, the primary has two closets. The four piece bathroom has been updated with a new vanity, tiles and paint. This condo also features new paint throughout, laminate flooring throughout, newer windows, HE furnace, new trim and doors. Enjoy a private patio perfect for summer entertaining, and one surface parking stall. This property is conveniently located near schools, parks, shopping, and public transit, making it great choice for first-time buyers, small families, or investors. Immediate possession is available. (id:62517)
Realty Executives Diversified Realty
D 'amour Lot 24
Leask Rm No. 464, Saskatchewan
There is no match to the views from the expansive windows in this special home. Out back, the Thickwood Hills offer 70,000 acres of rugged wilderness which has plenty of wildlife and recreational opportunities. You can ride your snowmobiles right from the yard through some of the most picturesque trails in the province. Jump on an e-bike to explore the countryside, or simply hike your way through the pristine outdoors. Out the front windows you will overlook D’Amour Lake, and beyond that, the rolling parkland. There are no bad views here, and each day brings different sightings of flora and fauna. All this is within one hour of Saskatoon. The sprawling bungalow is perched on a hill and is located on one of the biggest lots of 3.08 acres. Well planned out with an open concept offering tons of natural light spilling in from the numerous windows. Total of 5 bedrms and 2 baths. Superior kitchen cabinets with an island + granite counter top. Huge living rm with gas fireplace+vaulted ceilings. The Family room addition is a huge bonus! Complete with wood burning "Vagabond" stove, pine vaulted ceilings and authentic barn wood feature wall makes for a cozy environment. Main floor bathroom/laundry room. Separate huge pantry/storage room. Master bedroom has a 3 piece ensuite including a jacuzzi tub and a large walk-in closet. Hardwood floors and ceramic tile throughout! Central air. Roof replaced in 2021. Heated attached 24x26 garage. Low utilities! $80 heat, $180 power. Free water from the plentiful well. Maintenance free Hardy Board exterior. 2 massive decks to enjoy the BEST views at this lake. Beautifully landscaped with rock and flower gardens. Everything about the house and yard is designed to maximize the enjoyment one of the most spectacular locations in Saskatchewan. This home will make you look forward to all four seasons: from summer fishing and boat rides, to winter sports or just enjoying a day sitting around a cozy fire, watching nature from inside. (id:62517)
RE/MAX Saskatoon
8 Willow Way
Humboldt Rm No. 370, Saskatchewan
Buy Now, Pay Later! Get ready to build your dream home at Prairie View Properties! Lot 8 Willow Way at Prairie View Properties is a corner lot almost perfectly square, giving the option to have a South or East facing home... or maybe South East! Which view do you like best? Direct access to the community trail on the North side will link your family with other neighbors keeping active. Located in the RM of Humboldt #370, just 2 KM North East of the City of Humboldt & approx. 40 min from BHP Jansen Mine. Relax and enjoy the natural beauty of this acreage development enhanced by greenspaces, walking trails and a pond. Lots are serviced to the Property line with Power, Phone, Natural Gas and SHL Rural Pipeline Water. Sewer Service to be selected by Buyer. Approved for Type 2 Mound or Septic Holding Tank. Buyer to pay non-refundable down payment to hold the lot with the obligations to pay the balance upon occupancy or two years. Purchase Price is Plus GST. Call today for more information or to view! (id:62517)
Century 21 Fusion - Humboldt

