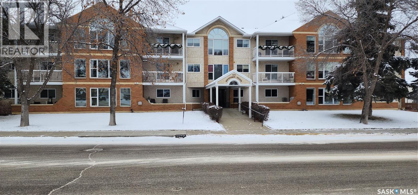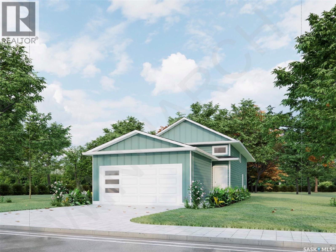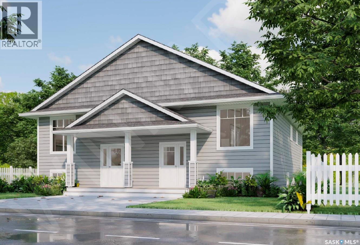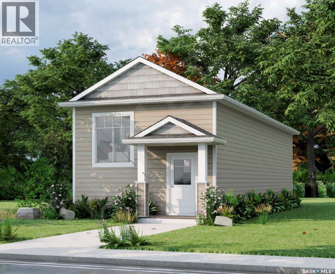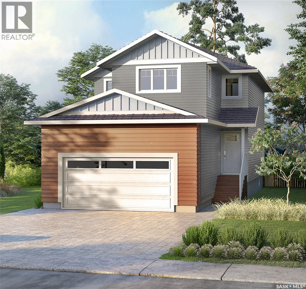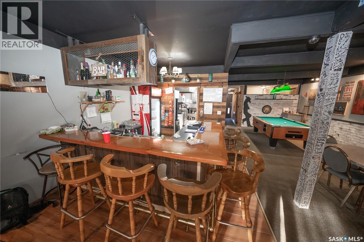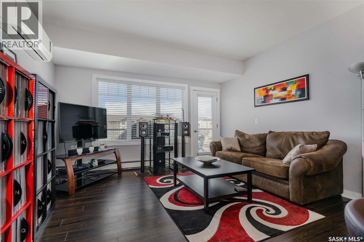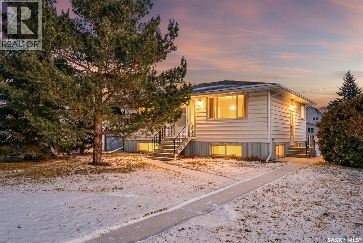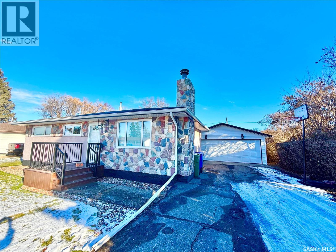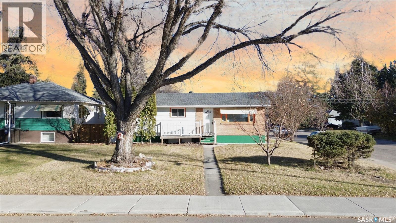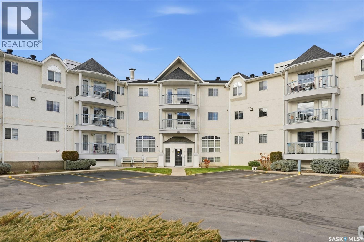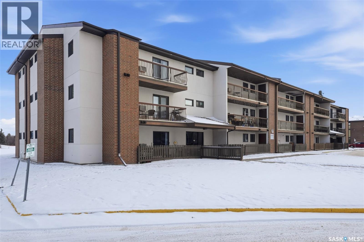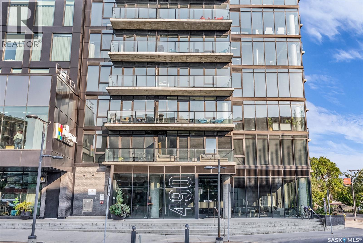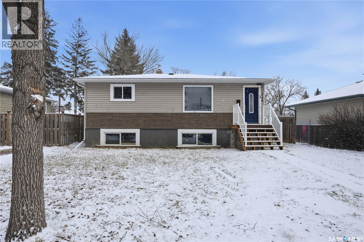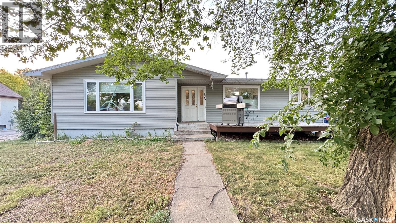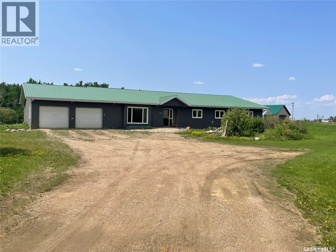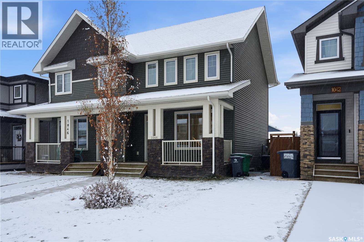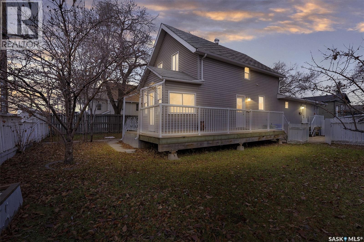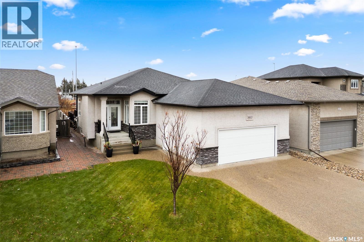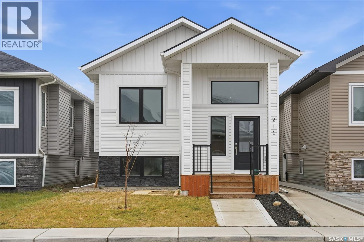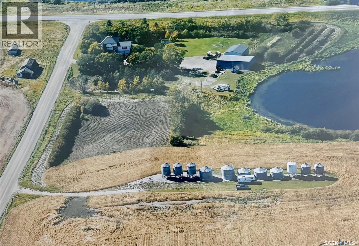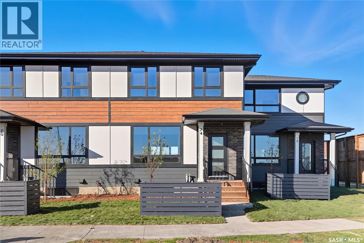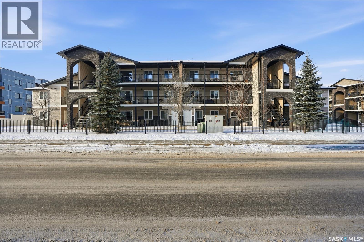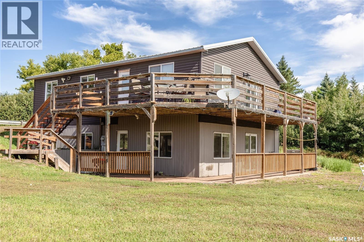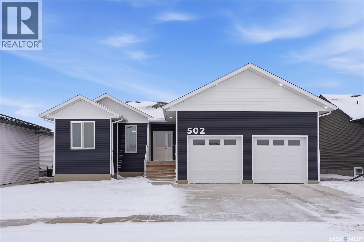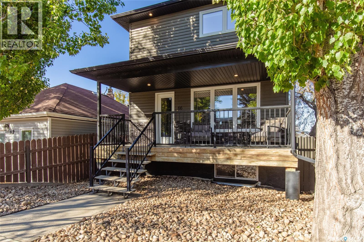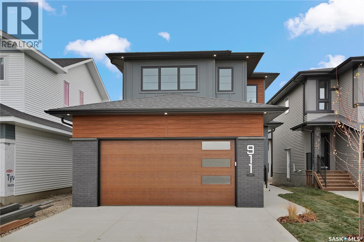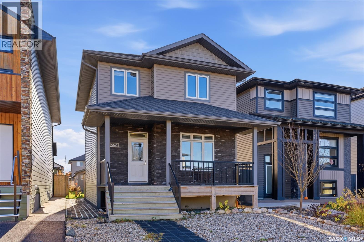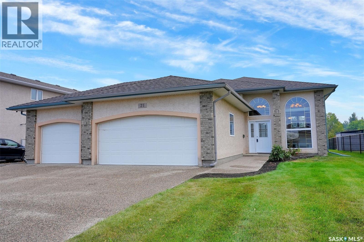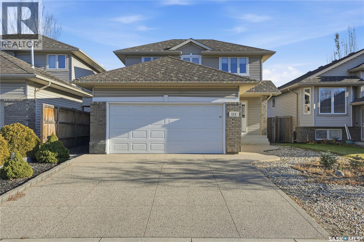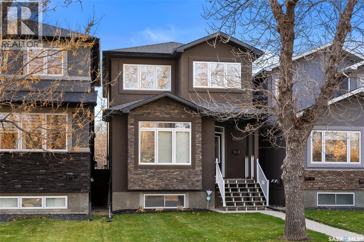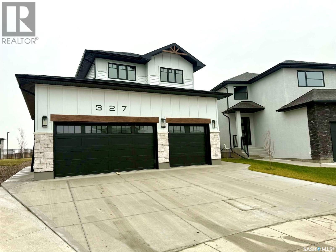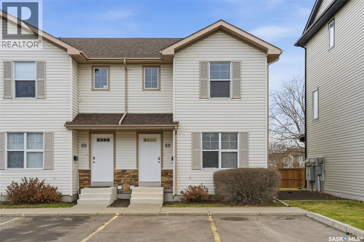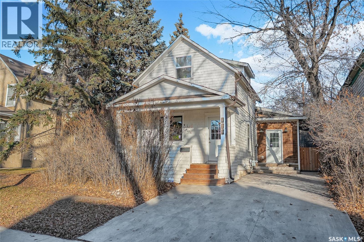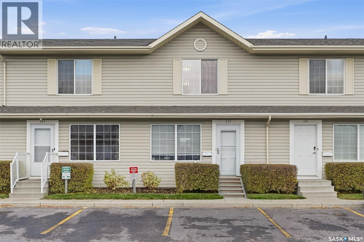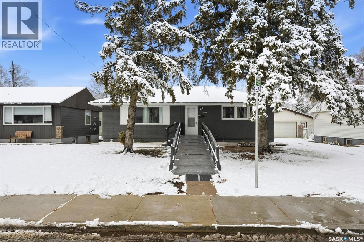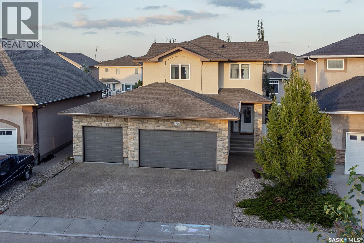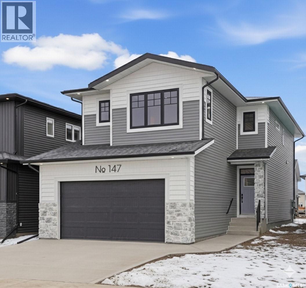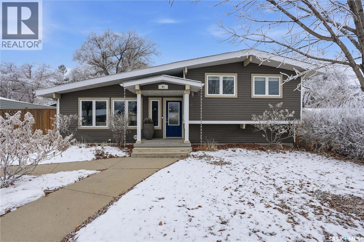Lorri Walters – Saskatoon REALTOR®
- Call or Text: (306) 221-3075
- Email: lorri@royallepage.ca
Description
Details
- Price:
- Type:
- Exterior:
- Garages:
- Bathrooms:
- Basement:
- Year Built:
- Style:
- Roof:
- Bedrooms:
- Frontage:
- Sq. Footage:
102 320 Silverwood Road
Saskatoon, Saskatchewan
Looking for a combination of location, serenity and convenience, welcome to Whiteswan Pointe. This 2 bedroom plus den, 2 bathroom condo is sure to impress. All appliances are included. This unit is move-in ready. Silverwood and Sister O'Brien schools along with WJL Harvey Park down the street. Also, just a short walk to the start of the beautiful Meewasin Trail which extends for many kilometers along the South Saskatchewan River. The amenities room includes shuffleboard, exercise equipment as well as games, books and puzzles to keep you entertained. Enjoy a cup of coffee or tea on either your own private balcony or on the patio out the west facing front entrance. Bus service directly to the Mall at Lawson Heights is just steps from the front entrance. Newer flooring and paint throughout. Some big ticket items have been upgraded in the past few years. Water heater, boiler(2024) and shingles(2025). Talk about piece of mind! All of this and one stall in the heated underground parking. Additional electrified surface parking stall available. The building and grounds are meticulously maintained. This is a must see if you're looking for condo living. Call your favorite REALTOR® to secure a time to view. (id:62517)
Realty Executives Saskatoon
438 Kinloch Crescent
Saskatoon, Saskatchewan
Showhome available for viewing. Extremely well appointed bi-level with legal two-bedroom suite! Designed and priced exclusively for savvy investors, first-time home buyers or those looking to downsize. For only $544,900.00 you get a beautifully built bilevel with the following included: Finished legal suite with separate gas and electrical meters. Finished front landscaping with concrete walkways to main door and suite door. Vaulted ceilings throughout main living area, dining room and kitchen. Luxury vinyl plank flooring throughout for great durability and aesthetic appeal (No Carpet!). Upgraded Hardie Board exterior accents. There is an optional 4th bonus room for extra rental income in the basement (separate from legal suite) roughed in with finishing options available. This is a pre-sale opportunity. GST & PST are included in the purchase price with any applicable rebate to builder. If purchaser(s) do not qualify for the rebates additional fees apply. Renderings were completed to be as close to the finishing as possible but should be regarded as artistic in nature. Images are of a recently built Erikson model - Fit & finish are very close, but some changes do apply. Please NOTE: Appliances are not included in the price. Limited inventory is available, contact your agent for further details!" (id:62517)
Exp Realty
198 Sharma Lane
Saskatoon, Saskatchewan
Showhome available for viewing. Extremely well appointed bi-level with legal two bedroom suite included in the price! Designed and priced exclusively for savvy investors, first-time home buyers or those looking to downsize. For only $589,900.00 you get a beautifully built bi-level with the following included: Finished legal suite with separate gas and electrical meters. Finished front landscaping with concrete walkways to main door and suite door. Vaulted ceilings throughout main living area, dining room and kitchen. Luxury vinyl plank flooring throughout for great durability and aesthetic appeal (No Carpet!). Upgraded Hardie Board exterior accents. There is a bonus room (den) in the basement (separate from legal suite). There are also pre-sale opportunities available with this model. GST & PST are included in the purchase price with any applicable rebate to builder. If purchaser(s) do not qualify for the rebates additional fees apply. Renderings were completed to be as close to the finishing as possible but should be regarded as artistic in nature. Images are of a recently built Erikson model - Fit & finish are very close, but some changes do apply. Limited inventory is available, contact your agent for further details! (id:62517)
Exp Realty
107 Taskamanwa Street
Saskatoon, Saskatchewan
Show available for viewing. Extremely well appointed 1/2 duplex bi-level with legal two-bedroom basement suite! (Full duplex pricing with 4 units is also available) Designed and priced exclusively for savvy investors, first-time home buyers or those looking to downsize. For only $509,900.00 the following included: Finished legal basement suite with separate gas and electrical meters. Finished front landscaping with concrete walkways to main door and suite door. Vaulted ceilings throughout main floor living area, dining room and kitchen. Luxury vinyl plank flooring throughout for great durability and aesthetic appeal (No Carpet!). Upgraded Hardie Board exterior accents. There is an optional 4th bonus room for extra rental income in the front of the basement (separate from legal suite) roughed in with finishing options available. This is a pre-sale opportunity. GST & PST are included in the purchase price with any applicable rebate to builder. If purchaser(s) do not qualify for the rebates additional fees apply. Renderings were completed to be as close to the finishing as possible but should be regarded as artistic in nature. Images are of a recently built Erikson model - Fit & finish are very close, but some changes do apply. Please NOTE: Appliances are not included in the price. Limited inventory is available, contact your agent for further details! (id:62517)
Exp Realty
139 Taskamanwa Street
Saskatoon, Saskatchewan
Extremely well appointed bi-level with legal two-bedroom suite! Designed and priced exclusively for savvy investors, first-time home buyers or those looking to downsize. For only $509,900.00 you get a beautifully built bilevel with the following included: Finished legal suite with separate gas and electrical meters. Finished front landscaping with concrete walkways to main door and suite door. Vaulted ceilings throughout main living area, dining room and kitchen. Luxury vinyl plank flooring throughout for great durability and aesthetic appeal (No Carpet!). Upgraded Hardie Board exterior accents. This is a pre-sale opportunity. GST & PST are included in the purchase price with any applicable rebate to builder. If purchaser(s) do not qualify for the rebates additional fees apply. Renderings were completed to be as close to the finishing as possible but should be regarded as artistic in nature. Please NOTE: Appliances are not included in the price. Limited inventory is available, contact your agent for further details! (id:62517)
Exp Realty
831 Nightingale Road
Saskatoon, Saskatchewan
Introducing the stunning 1909 sq. ft. Hudson model, boasting impressive curb appeal with Hardie Board accents, board and baton gables, and horizontal vinyl siding. The front yard is fully landscaped with sod, a concrete walkway, and a driveway leading to the attached 22' x 21' double garage. Step inside to a spacious foyer, with an office conveniently located off the entryway and a two-piece bathroom. The main living area is expansive and open—just look at the size of that living room! The kitchen features ample cupboard space, quartz countertops, and a large built-in island with breakfast bar seating. Upstairs, you’ll find a bonus room, three large bedrooms, and two full bathrooms, including a master en-suite. The home is adorned with luxury vinyl plank flooring throughout the main living areas, offering both durability and aesthetic appeal. An optional upgrade is available for separate entrance with a two-bedroom legal suite, which includes a natural gas fireplace and separate gas and electrical meters. GST & PST are included in the purchase price, with any applicable rebate to the builder. Please note that renderings are intended to be as close to the actual finishes as possible but should be considered artistic representations. Additional layout options are available for this model. Photos are from a previous 3-bedroom Hudson show home, so some fit and finish changes may apply. Please NOTE: Appliances and the F/P are not included in the price. (id:62517)
Exp Realty
104 1st Street S
Three Lakes Rm No. 400, Saskatchewan
Welcome to the St. Ben Bar & Grill! An awesome opportunity to own your own business in a prime Main Street location, attracting both loyal locals and visiting travellers. This well-established bar and grill features 1,260 sq. ft. of comfortable, functional bar and dining space. The property includes 3 VLTs, adding a strong revenue stream to the business. The second floor offers an open-concept living space with a kitchenette and bathroom—ideal for on-site living or potential rental income. Don’t miss out on this exceptional commercial opportunity. Book your viewing today! (id:62517)
Exp Realty
307 710 Hart Road
Saskatoon, Saskatchewan
Welcome to #307-710 Hart Road — a move-in ready condo that combines comfort, convenience, and value in the heart of Saskatoon’s Blairmore neighborhood. This 580 sq. ft. one-bedroom, one-bathroom home has been thoughtfully designed with first-time buyers, students, and investors in mind. The open-concept layout features a stylish kitchen with laminate flooring, granite countertops, and sleek cabinetry. A functional island with seating and extra storage adds versatility and charm. The space flows seamlessly into a bright living room, filled with natural light from large windows. Recently painted and well maintained over the years, this condo truly feels like home. Step outside onto the balcony overlooking your parking stall, convenient for remote control access on those cold winter mornings. Safe, affordable and move in ready! The cozy, carpeted bedroom offers generous closet space, while the 4-piece bathroom and in-suite laundry provide everyday practicality. All appliances are included — fridge, stove, dishwasher, washer, and dryer — making your move effortless. Located in a secure, elevator-equipped building, this condo offers quick access to parks, shopping, public transit, and nearby schools — everything you need just minutes away. With low monthly taxes and a recently replaced boiler system for warmth and efficiency, this is a smart, affordable ownership opportunity. (id:62517)
Boyes Group Realty Inc.
1125 8th Avenue Nw
Moose Jaw, Saskatchewan
5 BEDROOMS! Only steps from Sask Poly, this well thought out, 5 bedroom bungalow is perfect for anyone looking for a prime rental property or any family who just keeps losing count of how many kids they have! With a newer furnace, water heater, windows, and fully renovated basement including additional soundproofing in the walls and floor, get ready for hassle free home ownership! The main floor features a refreshed kitchen, spacious living room with hardwood floors that lead you into the large primary bedroom and secondary bedroom. Down to the basement, you will see the very well thought out basement layout that includes 3 full sized bedrooms, a common area and laundry room - good luck running out of space! To top it off, you get a fully fenced back yard and 14x22 garage! Book your showing today! (id:62517)
Coldwell Banker Local Realty
53 Bailey Drive
Yorkton, Saskatchewan
Pride of home ownership is evident inside and out , top to bottom when you pull up to this beautiful three bedroom bungalow. This home is located in a well established family neighbourhood. Welcoming you into the home is a neat and tidy kitchen with beautiful solid cabinets and countertops that flows into the dining area. Open to the bright and light living room for easy entertaining and daily life. There are three bedrooms with an updated bathroom. Newer flooring and doors, trim and lighting throughout!!! The clean, dry and bright basement is developed with newer lVP flooring and a three piece bath. Loads of storage with potential to add a another bedroom. Newer Furnace, water heater and updated panel! There is large 22 x 28 garage with extra parking in behind and a beautiful sunroom on the back of the home!!Don't miss out on this pristine property in this desirable location!!!!!! (id:62517)
RE/MAX Blue Chip Realty
2637 Melrose Avenue
Saskatoon, Saskatchewan
Welcome to this wonderful updated bungalow on a corner lot with R2 zoning, a garage, and a suite in the desirable Avalon neighbourhood. Please view the Matterport 3D virtual tour, including floor plans, in this listing. Improvements include a brand new furnace & water heater, laminate flooring, an updated kitchen, and fresh paint — this home is move-in ready, yet still has loads of potential for buyers to put their own personal touch on it! The main floor features 3 bedrooms, a 4-piece bathroom and a large, bright living area with big windows that fill the space with natural light. The refreshed kitchen offers plenty of storage and stainless steel appliances, making it perfect for family living or entertaining. Downstairs, the illegal suite is complete with its own kitchen, bedroom, bathroom, and large living area - ideal for generating rental income or hosting extended family. (Basement bedroom window does not meet minimum egress standard.) Situated on a corner lot, this property provides ample outdoor space and is conveniently located close to schools, Avalon Dog Park, shopping, and many other amenities, as well as quick access to Circle Drive. A professional home inspection report, Property Information Disclosure (PID), and a gas line inspection are all available for buyers to review prior to making an offer. Call now for your own private viewing. (id:62517)
Lpt Realty
107 930 Heritage View
Saskatoon, Saskatchewan
Great opportunity for condo living! Well self managed building with under ground parking and elevator. This condo unit has been freshly painted and is move in ready! The one bedroom has a 3 piece en suite bathroom. And there is another full 4 piece bathroom and a den as well. This unit is open concept living and has in suite laundry. Enjoy coffee in the morning on the spacious balcony. There is one underground parking spot with storage at the spot. In the parkade is also a wash bay and a wood working shop for the handy person! This condo has been freshly painted and is ready to move in. (id:62517)
Century 21 Fusion
210 211 Tait Place
Saskatoon, Saskatchewan
Open house 1pm -2.30 pm on Saturday and Sunday! Make this your own !!! 3 bedroom CORNER unit with GOLF COURSE VIEW on 2nd floor...Most newer appliances, laminate floor thru out .Includes 1 parking space--additional can be rented(via wait list). Offers presented at 7pm DEC 7th as per seller instruction. (id:62517)
Royal LePage Varsity
205 490 2nd Avenue S
Saskatoon, Saskatchewan
This stunning New York loft style condo at prestigious No 1 River Landing is a great investment opportunity! One of only 2 of the Unique floor plans (1 bed, 2 baths) in the building. East facing location overlooking both the fountains of Nasser Place and the river. Lots of natural light, European style kitchen with quartz counter tops and stainless steel appliances. In suite laundry, window treatments, hardwood flooring and sliding barn doors. Primary bedroom features custom closet the length of the wall. Gorgeous lobby and amenities room, and state of the art gym all overlooking the river. In the heart of downtown next to the Remai Modern Art Gallery. Walking distance to shops, dining and amenities the downtown has to offer! Current tenant would stay if buyer would like an investment opportunity considering all of the potential downtown development including a possible new arena!! This is a MUST SEE! (id:62517)
Realty Executives Saskatoon
749 Royal Street
Regina, Saskatchewan
Welcome to 749 Royal Street in Rosemont. This charming two-bedroom bungalow has been thoughtfully updated with new drywall, new flooring (except for the kitchen), modern light fixtures, and most new windows on the main floor (excluding the picture window in the living room). The basement is open for development and offers excellent potential—whether you envision an additional bedroom, rec room, and bathroom, or prefer to take advantage of the separate entry to create an income-producing, mortgage-helping suite. Outside, enjoy the new front deck, steps, and railing, along with a double detached garage for added convenience. A solid, refreshed home with room to expand—perfect for homeowners or investors alike. (id:62517)
Realtyone Real Estate Services Inc.
433 Garfield Street
Davidson, Saskatchewan
433 GARFIELD ST DAVIDSON, SK Updated 1,380 sq ft family home in Davidson! Built in 1966, this 4 bed, 3 bath home sits on a 75 × 132 ft fenced lot with back deck access from the den. Features 2 main-floor bedrooms plus a den (easily a 3rd bedroom), 2 basement bedrooms, bright kitchen with stainless appliances, spacious living/dining, main-floor laundry with 2-pc guest bath, and key updates in the last 15 years including windows, furnace, shingles, and water heater. Great location with easy commute to Saskatoon or Regina! (id:62517)
Royal LePage Varsity
2410 Melrose Avenue
Saskatoon, Saskatchewan
Make it your own!!!Needs some attention but huge opportunity to live in with income or dedicated revenue property!!!Excellent 3 bedroom raised bungalow with 3 bedroom basement self contained suite with own laundry, lots of large windows in suite! Excellent location .Fully fenced, landscaped yard. (id:62517)
Royal LePage Varsity
999 Melfort Street W
Melfort, Saskatchewan
999 Melfort Street W is a rarity you just don't find everyday! Set on 9.88 acres within the City of Melfort, this truly one of a kind property has endless opportunities. The sprawling 3570 sq ft home was built in 1996 and features 2x6 construction, 2 feet of ceiling insulation and the bedroom walls are insulated as well to reduce noise. In the last approx. 5 years, all the windows and siding were replaced so the exterior requires no work! Inside the home, you will find 3 large bedrooms and 2.5 bathrooms. The luxurious bathrooms have been updated since 2016 with the main bathroom featuring a steam shower and the ensuite boasts a modern walk in tub! Every room in this home is grand and one can find everything from a vaulted ceiling, built in fish tank to crystal chandelier! There is even a murphy bed in the Rec room. The home has in floor heat and the garage/workshop can be heated as well (lines are in the floor just not hooked up). Attached to the 24x24 garage you will find a spacious workshop. Off the kitchen, there is a 3 season room which looks out onto the scenic trails on the property. The yard has been landscaped with perennials, walking trails and fruit trees. Directly to the South of the house is a 40x60 pad (concrete still needed) if someone wanted to put up a shop. There are also storage sheds (with power to them) and a greenhouse. Enjoy the perks of city garbage removal and bussing. This property is so incredible, you need to see it for yourself to really understand how special it is. (id:62517)
Prairie Skies Realty
1044 Kolynchuk Crescent
Saskatoon, Saskatchewan
Welcome to 1044 Kolynchuk Cres, an affordable and beautifully maintained semi-detached home built by Dream in 2018 and ideally situated in the highly sought-after Stonebridge community with NO condo fees. Offering 1026 sq ft across two bright levels plus a fully finished basement, this modern 2-storey features great curb appeal with stone and vinyl siding, a charming front porch, and a front yard equipped with underground sprinklers. The main floor boasts 9 ft ceilings, three-pane windows, luxury vinyl plank flooring, and a cozy living area with a built-in workstation, complemented by a Nest smart thermostat that stays. The white kitchen is equipped with quartz countertops and stainless steel appliances, including a fridge with water and ice, and opens into a sunny dining space. A convenient 2-piece bath completes the main floor. Upstairs offers a spacious primary bedroom with a windowed walk-in closet, two additional bedrooms, and a 4-piece bathroom with a built-in linen pantry. The fully finished basement extends your living space with a large family room, another beautifully finished 4-piece bathroom, laundry with stacked washer/dryer, and a utility room housing a high-efficiency furnace, central AC, 40-gallon boiler, HRV, humidifier, sump pump, and 100-amp service. The fully fenced backyard is perfect for outdoor enjoyment with a patio, lawn, and underground sprinklers. A fully insulated double detached garage with WiFi-enabled opener completes this impressive home. Furniture is negotiable—move-in ready and a fantastic opportunity in one of Saskatoon’s most popular neighbourhoods! (id:62517)
L&t Realty Ltd.
902 A-B 4th Avenue
Regina, Saskatchewan
This home is an ideal opportunity for investors or first-time buyers seeking a smart mortgage helper. With separate exterior entrances to both units, you can comfortably live in one suite while generating income from the other—an excellent way to offset monthly costs. The property offers a number of thoughtful updates, including fresh paint, new luxury vinyl plank flooring, and other improvements that enhance both appearance and functionality. Located in the heart of the city, this home offers unbeatable convenience—close to parks, schools, shopping, transit, and nearly everything Regina has to offer. A central location that keeps daily life simple and connected. For more information or to schedule a private viewing contact a real estate professional today. Quick possession is available. (id:62517)
Boyes Group Realty Inc.
204 921 Main Street
Saskatoon, Saskatchewan
This is a very rare and unique condo property on the edge of Nutana, within walking distance of Broadway, downtown and the U of S. 8th Street is just around the corner, One of the only two-story apartment style condominiums you'll find in Saskatoon. Spacious with a great layout, lots of sunlight with two balconies and three parking spots (two underground and one surface). Many upgrades and lots of storage. Three bedrooms, the primary bedroom has an ensuite with a walk-in closet, 3 bathrooms, In suite laundry, modern kitchen with seating area and a large dining and living room area. The second floor bedroom (main floor of unit) could easily be used as a large office. It feels like a modern family-home but also presents opportunity for the investor. The amenities room is on the first floor. This condominium is on the 2nd and 3rd floor of the well maintained and conveniently located, Georgia Manor, right at Clarence and Main. This is a must see! r. (id:62517)
Century 21 Fusion
226 Leskiw Lane
Saskatoon, Saskatchewan
Welcome to the 'Century' - a charming 3-bedroom 2.5 bath home crafted by North Prairie Developments! This lovely home presents an exciting opportunity for homeowners with the option to add a legal basement suite, made even more enticing by eligibility for the SSI grant. Through this program, you could receive up to 35% of the basement suite development costs, making this an excellent investment opportunity. Step inside and be greeted by 9' ceilings and a spacious foyer that leads into the bright and airy living room. An abundance of natural light filters through the kitchen, illuminating the space and highlighting the architectural charm of the archways that grace the main floor, adding character and distinction to every corner. Upstairs, retreat to the spacious primary room featuring a walk-in closet and an ensuite with a built-in makeup area. Two additional bedrooms offer versatility for growing families or hosting guests, while second-floor laundry adds convenience to your daily routine. Outside, enjoy the ease of front landscaping already in place including underground sprinklers. Additionally, a 20'x20' concrete pad comes included. Don't miss out on the opportunity to make the 'Century' your forever home, complete with charm, functionality, and the potential for added value. Schedule your viewing today! (id:62517)
Coldwell Banker Signature
4613 Hames Crescent
Regina, Saskatchewan
Built in 2011 on one of Harbour Landing’s original crescents, this executive bungalow offers 1,700 sq. ft. on the main floor & over 3,400 sq. ft. of finished living space, including 6 bedrooms & 3 bathrooms. Designed for elegance and practicality, it suits families, multi-generational living, or those needing work-from-home flexibility. A spacious tiled foyer with 10' ceilings and built-in surround sound leads to a bright front office/bedroom with fireplace, large windows, a sink, ideal for a studio or salon. A 2nd bedroom and full bath sit privately down the hall. The main-floor laundry room offers ample storage & access to the double attached garage. Hardwood and ceramic tile span the main living areas. The open-concept kitchen, dining, and living room form the heart of the home, featuring quartz countertops, a large island, extensive cabinetry, a corner pantry & stainless steel appliances with a gas stove. The dining area opens to the backyard, while the living room includes a stone-surround gas fireplace. The primary suite provides a peaceful retreat with an electric fireplace, Smart TV, walk-in closet & a luxurious ensuite with double sinks, jetted tub & walk-in shower. The private, low-maintenance backyard has no rear neighbours and includes four composite decks, hot tub, raised perennial beds with drip irrigation & a garden shed. The lower level offers 8-ft ceilings, large windows, laminate flooring & an open layout with a library/games area, family room with projection screen, and a well-equipped wet bar with full fridge/freezer. Three generous bedrooms—two with walk-in closets—& a full bath with double sinks complete the space. Built on thirty-one 12" diameter piles, the home provides exceptional stability, along with an owned on-demand water heater, new Hi Efficient furnace, water filtration & softening systems, underground sprinklers, & drip irrigation. This home delivers space, privacy, & versatility in one of Harbour Landing’s most desirable locations. (id:62517)
Royal LePage Next Level
Coldwell Banker Local Realty
404 155 Mcfaull Way
Saskatoon, Saskatchewan
SHOWHOME now open at 419-155 McFaull Way. Welcome to Wilson’s Ranch — where modern design meets everyday functionality. This well-crafted 3-bedroom, 2.5-bath semi-detached home (Duplex A) offers an open-concept layout ideal for both daily living and entertaining. Highlights include a bonus room, a spacious primary suite with a walk-in closet and ensuite, double attached garage and the convenience of an upper-level laundry room. The stylish kitchen flows effortlessly into the dining and living areas, creating a bright, inviting atmosphere perfect for gathering with family and friends. Enjoy a fully fenced and landscaped backyard and deck with privacy wall. Situated just steps from Wilsons Lifestyle Centre, The Keg Steakhouse + Bar, Save-On-Foods, Landmark Cinemas, and Motion Fitness, this location offers unbeatable access to essential amenities. With nearby parks, future schools, and public transit, it’s a community designed to grow with you. All North Prairie homes are protected under the Saskatchewan Home Warranty Program. PST & GST included with rebate to builder. Photos are for reference only and may not reflect the exact unit. (id:62517)
Coldwell Banker Signature
211 Thakur Street
Saskatoon, Saskatchewan
Welcome to 211 Thakur Street. Built in 2023, this Modern Bi-level plan in the desirable neighborhood of Aspen Ridge comes with a with a 2 bedrooms legal suite as an additional Mortgage Helper. Upgraded finishes including quartz countertops, soft close cabinets, tiled bathroom floors with Glass Doors, Tiled Laundry, Modern Light Fixtures, Stove Vented out (upstairs and down) are some amazing features this property boasts of. Main floor features a large master bedroom with a 4 piece en-suite, 2 decent sized bedrooms and an open concept kitchen/dining area with Spacious and bright living room. Owner side basement has a Family room with 4 pc bath for Extra Convenience. The legal suite offers open concept design that is sure to impress tenants. Basement. Partially fenced property with rear backyard finished. House also comes with 2 car Detached Garage. Call you favourite Realtor today to book a viewing. (id:62517)
RE/MAX Saskatoon
Klassen Acreage - Stewart Valley
Saskatchewan Landing Rm No.167, Saskatchewan
Discover the flexibility and privacy of this 10-acre acreage in the RM of Saskatchewan Landing No. 167. The well-built 2,150 sq ft home offers five bedrooms, three bathrooms, and large gathering spaces across multiple levels. An ideal layout for families, home-based work, or those wanting room to grow. The home has been maintained over the years and provides a solid foundation for future updates or customization. The yardsite features mature trees, a spacious garden area, and several functional outbuildings, including a 38' × 60' workshop/storage building with concrete floor and a 32' × 40' shop with power. A reliable well, septic system with pump-out, and 100-amp electrical service support year-round living. Located a short drive from Swift Current with easy access to Hwy 4, this property offers the space, quiet, and potential of country living with the convenience of nearby services. Please see attached information package for more information. (id:62517)
Boyes Group Realty Inc.
74 Taskamanwa Terrace
Saskatoon, Saskatchewan
Introducing The Weston! Nestled next to Brighton’s Amphitheatre and surrounded by scenic walking paths and parks, this home offers the perfect blend of outdoor recreation, everyday convenience and NO CONDO FEES! With Brighton Marketplace just minutes away, shopping, dining, and essentials are always within easy reach. The Weston by North Prairie Developments is a spacious 1,464 sq. ft. two-storey home featuring 3 bedrooms and 2.5 bathrooms. Step inside to a bright, open-concept main floor with a well-appointed kitchen, complete with a large island for casual dining and extra prep space. The adjoining living and dining areas create a warm, welcoming space for family and friends, while a mudroom and half bath add to the home’s functionality. Upstairs, the owner’s suite is a private retreat, offering a walk-in closet and a 3-piece ensuite. Two additional well-sized bedrooms, a full bathroom, and a conveniently located laundry room complete this level. Enjoy the privacy of your own backyard—perfect for relaxing, entertaining, or creating your own outdoor oasis. Plus, homeowners have the option to add a detached garage for extra convenience and storage. Need more space? The optional 628 sq. ft. basement development includes a bedroom, a bathroom, and a large recreational room—ideal for extra living space, a guest suite, or a home office. Best of all, there are no condo fees! (id:62517)
Coldwell Banker Signature
116 125 Willis Crescent
Saskatoon, Saskatchewan
Welcome to #116-125 Willis Crescent, a ground-floor condo located in the highly desirable Stonebridge neighbourhood. This home offers 947 square feet of comfortable living space with two bedrooms and two full bathrooms. The open concept layout provides a functional flow between the kitchen, dining area, and living room, making it easy to enjoy and entertain. The primary bedroom includes a walk-in closet and a private four-piece ensuite. A standout feature of this home is the exceptional storage, including a large crawl space accessed through the primary closet, which is unique to the ground-floor units in this building. Built in 2013 and kept in excellent condition, this condo is close to parks, schools, shopping, and dining options, along with easy access to Circle Drive for simple commuting across the city. Contact your REALTOR® to book a private showing today! (id:62517)
Real Broker Sk Ltd.
1386 Manitou Crescent
Moose Jaw, Saskatchewan
Located on the corner of a pleasant crescent not far from Moose Jaw’s new school on South Hill, this beautifully updated 4-bedroom, 2-bathroom bungalow offers comfort and functionality inside and out. From the front deck, step into the bright living room. The open dining area and renovated kitchen—featuring new countertops and appliances (fridge, stove, microwave, and built-in dishwasher)—lead to the back deck and fully fenced yard through patio doors. Three spacious bedrooms and a renovated 4-piece bathroom complete the main floor. The fully finished basement adds a large family room, a second 4-piece bathroom, a fourth bedroom (with a new window), a laundry room with ample storage, and a separate storage room. Recent upgrades include new flooring and paint in several rooms, modern light fixtures, a high-efficiency furnace, asphalt shingles, and more. A detached single-car garage with a new automatic door completes this move-in-ready home. Schedule your viewing today! (id:62517)
Global Direct Realty Inc.
37 Parkbeg Street
Caron Rm No. 162, Saskatchewan
Built in 2014, this bungalow offers two fully developed levels, each 1,130 sq ft, with separate and self-contained living spaces. Both the main and lower levels include three bedrooms, two bathrooms (including an en suite), open concept full kitchen, living room, and dining area, dedicated laundry, and private entrances. The main level features a large wraparound deck on the south and west sides, while the lower level includes stamped concrete flooring with in-floor heating and a walkout basement. Situated on two lots and backing onto open green space, this property offers a rural feel with the convenience of nearby amenities (5 km to Caronport, 29 km to Moose Jaw). The versatile layout makes it well-suited for multi-generational living or rental potential. Book your viewing today! (id:62517)
Global Direct Realty Inc.
502 16th Avenue
Humboldt, Saskatchewan
Welcome to this beautiful raised bungalow in one of Humboldt’s most desirable neighbourhoods! Recently built and thoughtfully designed, this home is packed with fantastic features from top to bottom. The main foyer offers direct entry to the double attached heated garage and includes a stylish built-in bench with extra storage plus a closet. The open-concept main level is warm and inviting, featuring attractive white kitchen cabinets, complementary light oak plank flooring, and sleek black hardware. The kitchen shines with plenty of storage, a decorative backsplash, spacious island, and stainless steel appliances including a brand-new stove. The living room includes a cozy built-in electric fireplace with a shiplap finish and mantle. Patio doors off the dining area lead to a large deck overlooking the fully finished backyard, complete with a storage shed, full fencing, and a newer model luxury hot tub perfect for relaxing or entertaining. Two bedrooms and a 4-piece bathroom are located on one side of the home, while the primary suite enjoys its own private wing. The primary bedroom features a beautiful 3-piece ensuite with a walk-in shower, double sinks, added mirrored cabinets, and a large walk-in closet. The fully finished basement offers a huge family room with custom built-in cabinetry, two additional bedrooms, another 4-piece bathroom, and a thoughtfully designed laundry room with added custom cabinetry. Located near the golf course and hospital, with green space right across the street, this home offers open views, room to play, and a peaceful setting. (id:62517)
Exp Realty
407 Doran Crescent
Saskatoon, Saskatchewan
"The Queens", a 2088 square foot home, Entering the home from the oversized fully insulated garage, you step into the mudroom which is conveniently attached to the walk through pantry with lower cabinets and separate sink. The kitchen features an oversize island with eating ledge, gorgeous backsplash and gleaming quartz countertops. The great room features large windows, and oversize patio doors for an abundance of light. The fireplace is a stunning focal point in the room. The addition of the office/flex area adjacent to the front entrance is a perfect work from home space. Upstairs, the primary bedroom is spacious. The ensuite has an 8' vanity with double sinks with a generous amount of drawers for storage, a 5' custom tiled shower and stand alone tub, and a private water closet. From there, you enter directly into the walk through closet with lots of double rods and shelving for your wardrobe. Exiting the closet, you pass directly into the laundry room equipped with lower cabinets and quartz countertop and sink for easy laundry tasks. 2 additional bedrooms, a 4 piece bath and a central bonus/flex area finish this floor. All Pictures may not be exact representations of the home, to be used for reference purposes only. Errors and omissions excluded. Prices, plans, specifications subject to change without notice. All Edgewater homes are covered under the Saskatchewan New Home Warranty program. PST & GST included with rebate to builder (id:62517)
Realty Executives Saskatoon
66 Iroquois Street E
Moose Jaw, Saskatchewan
This isn’t just a house, it’s the total package: open-concept main floor, stunning kitchen with granite countertops, dark cabinets, wan oversized island, and stainless steel appliances. Bright living room up front, dining area at the back, plus a convenient 2-piece bathroom on the main level, perfect for family dinners or hanging out with friends. Upstairs: three bedrooms and a full bath, including a spacious primary with walk-in closet. Downstairs: cozy family/theatre room, guest bedroom, and another full bathroom. Plus a cozy spot for family movie nights. Outside, enjoy a fully fenced yard, extra parking, and even a spot to pull in a camper. Location is prime. Just steps from Cornerstone Christian School, minutes from downtown, and quick highway access makes commuting or trips to 5 Wing Moose Jaw a breeze. Over 2,000 sq ft of finished space, thoughtfully laid out, move-in ready, and ready to make your own! (id:62517)
Global Direct Realty Inc.
911 Traeger Manor
Saskatoon, Saskatchewan
Welcome to 911 Traeger Manor, a home that seamlessly blends comfort, functionality, and attainable luxury. Crafted by Elevation Design + Build, this home exemplifies the builder’s commitment to exceptional quality and refined design-while remaining within an accessible price range. From the moment you arrive, the home stands out with its curated lighting details, including toe-kick lighting, ambient LED accents, a backlit address sign, and an impressive array of recessed pot lights throughout. The open-concept living and dining area is designed with 9-foot ceilings, creating an airy, inviting space perfect for entertaining, relaxing with family, or enjoying your morning coffee in natural light from the oversized windows. The butler’s pantry is truly a dream—featuring custom tile backsplash, elevated finishes, and ample storage that flows effortlessly from the garage to the kitchen for convenient grocery access. The main floor also includes a spacious flex room, a stylish half bath, and a thoughtfully designed mudroom offering both practicality and sophistication. Upstairs, you’ll find three generous bedrooms and two elegant bathrooms, including a primary suite that feels like your own spa retreat—complete with a soaker tub, oversized glass shower, and a walk-in closet that’s as functional as it is beautiful. Additional highlights include a composite deck, fully landscaped yard with front and back irrigation, a double concrete driveway, Ecobee Wi-Fi thermostat, and a separate side entrance for a future basement suite. This home is fully covered under Progressive New Home Warranty. Any applicable GST and PST rebates to be assigned to the builder. **Measurements taken from blueprints** buyers and their agents to verify. (id:62517)
Century 21 Fusion
567 Kloppenburg Crescent
Saskatoon, Saskatchewan
Check out this fully developed 4-bedroom, 4-bathroom home that offers style, comfort, and functionality throughout. The main floor features an inviting open-concept layout with hardwood flooring that flows seamlessly between the bright living room and the modern kitchen. The kitchen offers ample cabinetry, stainless steel appliances, a large island, and plenty of counter space. Just off the kitchen, the dining area has patio doors leading out to a spacious deck and a fully fenced backyard. A convenient 2-piece bathroom completes the main level. Upstairs, you’ll find three bedrooms, including a generous primary suite with a walk-in closet and a private 4-piece ensuite. The additional bedrooms are perfect for family, guests, or a home office, and share another well-appointed 4-piece bathroom. The fully developed basement offers even more living space with a cozy family room, a fourth bedroom, and yet another full 4-piece bathroom. This home also features a double detached garage and central air conditioning. Located in the desirable Evergreen neighbourhood, you’ll be close to schools, parks, walking paths, and all the amenities this vibrant community has to offer (id:62517)
Boyes Group Realty Inc.
21 Woods Crescent
Edenwold Rm No.158, Saskatchewan
Welcome to this former showhome, 21 Woods Crescent, backing the golf course in Emerald Park. Eye catching curb appeal. Generous size lot with oversized driveway and triple garage. Custom built 1478 sq.ft. bi-level sprawls across a large lot offering privacy and space. Spacious front foyer overlooks the main floor and open basement with french doors. Basement includes a rec room with gas fireplace, two extra bedrooms and a 3 piece bath. Lots of natural light throughout. White island style kitchen, with hardwood floors, opens to the large deck with retractable awning. Garage has drive thru door to backyard. Underground sprinklers. Deck offers great view of the golf course. Close to all amenities and schools. (id:62517)
RE/MAX Crown Real Estate
111 Dulmage Crescent
Saskatoon, Saskatchewan
Welcome to 111 Dulmage Crescent — a charming two-storey home nestled in the highly desirable Stonebridge neighborhood. Step inside to a spacious front entry that opens into a bright living room filled with natural light from large windows overlooking the generous backyard. The open-concept design seamlessly connects the dining and kitchen areas—perfect for both everyday living and entertaining. From the dining area, a door leads to the back deck—an ideal spot to enjoy your morning coffee or unwind in the evening. A convenient 2-piece bathroom and direct access to the double attached garage complete the main floor. Upstairs, you’ll find a spacious primary bedroom featuring a walk-in closet and 3-piece ensuite, along with two additional bedrooms and a 4-piece main bathroom. The basement is open for future development, offering great potential for additional living space, with the laundry area already in place. Recent updates include fresh paint (2021), new carpet on the stairs (2024), and new second-floor flooring (2024). The home features a very spacious backyard, and the efficient, well-designed layout makes the interior feel larger than the stated square footage. Situated in a prime location within walking distance to parks, schools, and all the amenities Stonebridge has to offer—this home combines comfort, convenience, and modern living in one perfect package. (id:62517)
Exp Realty
2508 Mcara Street
Regina, Saskatchewan
Welcome to 2508 McAra Street, a beautifully maintained infill two-storey home located in the heart of the highly sought-after Arnhem Place neighbourhood. Built in 2011, this 1,669 sq. ft. property offers a perfect blend of modern design, functionality, and timeless style, just steps from parks, schools, and downtown. From the moment you arrive, you’ll notice the exceptional curb appeal and pride of ownership. Inside, the main floor features 9 ft. ceilings and a bright, open layout. The spacious living room at the front of the home is filled with natural light and centers around a cozy gas fireplace with a stunning double-sided stone feature wall shared with the kitchen. The kitchen is both beautiful and functional, showcasing white cabinetry that extends to the ceiling, quartz countertops, stainless steel appliances, modern black tile backsplash, under-cabinet lighting, a corner pantry, and a large eat-up island, perfect for family gatherings or entertaining friends. The dining area just off the kitchen provides direct access to the back deck, making indoor-outdoor living effortless. A convenient laundry room and tucked-away powder room complete the main level. Upstairs, you’ll find a spacious primary suite with a walk-in closet featuring built-in shelving and a luxurious ensuite with a separate jetted tub and stand-alone tiled shower. Two additional generous-sized bedrooms and a full main bathroom round out the upper floor. The basement is framed, insulated, and ready for development, with roughed-in plumbing for a future bathroom. Built with a truss system, the basement design allows for higher ceiling heights and maximized usable space. Outside, the backyard is beautifully landscaped for low-maintenance living complete with turf, full fencing, and an oversized double detached garage (26x21) that’s insulated and long enough to accommodate a large truck. (id:62517)
Coldwell Banker Local Realty
327 Woolf Bay
Saskatoon, Saskatchewan
Stunning 2,481 sq/ft custom Jaylin Home on a large pie-shaped lot with views of Lamb Park. Features include:Oversized heated triple garage with upgraded doors and ceiling fan, 9’ ceilings on main & basement levels, 8’ doors throughout, Designer finishes: upgraded laminate, ceramic tile, and lighting, Luxurious ensuite with heated floors, tile shower, stand-alone tub, and bidet seat, Gourmet kitchen with oversized quartz island, upgraded appliances, and custom under-cabinet lighting, Spacious master suite with walk-in closet and feature walls throughout, Triple-glazed windows, upgraded black exterior package, and extra windows facing the park Central A/C, high-efficiency furnace, and Nest thermostat, Second-level laundry with LG laundry tower, Two covered Trex decks (one with BBQ gas hookup), concrete driveway, and landscaping included at front. Fully finished basement with 2-bedroom legal suite, bonus room for primary residents, and upgraded fixtures, Designer details throughout including decorative beams, gas fireplace with rock surround, and custom closet shelving, Energy-efficient insulation and mechanical upgrades A perfect blend of luxury, function, and style in a prime location! Secondary (id:62517)
Boyes Group Realty Inc.
68 135 Pawlychenko Lane
Saskatoon, Saskatchewan
Welcome to Unit 68–135 Pawlychenko Lane — a quiet end-unit townhouse offering two spacious bedrooms and two bathrooms, perfect for university students, young professionals, or first-time homebuyers. Situated in the heart of Lakewood, this move-in-ready home provides exceptional convenience with direct bus service to the university right outside your door. The main floor features bright and functional layout, including living room with newer flooring, dining area, and well-appointed kitchen with heritage cabinets, a pantry, and abundant countertop space. The south-facing backyard offers a private patio, perfect for enjoying sunny afternoons. Upstairs, you’ll find two generous bedrooms and a four-piece bathroom, with one bedroom featuring extra side window and double closets. The unfinished basement provides excellent space for storage, laundry, and utilities. Additional highlights include central air conditioning, central vacuum, and newer kitchen appliances, along with washer and dryer replaced in 2023. Two surface parking stalls are conveniently located right in front of the unit. This desirable location is close to parks, shopping, and all amenities.Shows 10/10! (id:62517)
Royal LePage Varsity
114 28th Street W
Saskatoon, Saskatchewan
Welcome to this charming one-and-a-half-storey home in Caswell Hill. Start your day with coffee on the sunny, south-facing front porch. The renovated kitchen boasts quartz countertops, stainless steel appliances including a gas range, hood fan, and fridge with water/ice dispenser, plus an eat-up peninsula and brick feature wall. Gorgeous engineered hardwood floors flows from the dining room into the bright living room with its vaulted ceiling, fireplace, and sliding patio door to the yard. The main floor also features a unique 3-piece bathroom with copper penny flooring and backsplash, as well as side entry and laundry. Upstairs, you’ll find two cozy bedrooms with brand-new skylights and another stylish 3-piece bathroom, with a slight view of the Bessborough Hotel from one bedroom window. Main bedroom holds a king size bed. Extras include a front concrete driveway, quality windows, updated doors, koi pond, new fence and deck, garden boxes, firepit, and gazebo for summer evenings. A spacious 24 x 24 garage built in 2020 is ready for your finishing touches, perfect for cars and storage. This little gem is not to be missed! (id:62517)
Century 21 Fusion
177 815 Kristjanson Road
Saskatoon, Saskatchewan
Welcome to this charming 2-storey townhouse in desirable Silverspring—offering 944 sqft. of comfortable living space in a prime location near the river, trails, environmental parks, Forestry Farm, and excellent schools. This home features 2 spacious bedrooms with oversized closets, a 4-piece bathroom upstairs, and a 2-piece bath on the main floor. The professionally developed basement provides additional living space with a cozy family room or office area, den, storage, and a laundry room. Enjoy durable laminate flooring throughout the main and second floors, central air conditioning and the included window treatments. The private, partially fenced yard backs onto Central Avenue, offering both privacy and no backing neighbours. Located just minutes away from all amenities and within biking distance to the University of Saskatchewan, and this home includes parking right at your front door!! Don't miss your chance to view this home, set up your own private showing today! (id:62517)
Realty Executives Saskatoon
4433 Padwick Road
Regina, Saskatchewan
Backs onto a park with a walking path! This Crawford-built, custom two-storey home—including the house, garage, and deck—is constructed on piles and comes with an ENERGY STAR certificate. Located in the highly desirable Harbour Landing neighbourhood, this home features 4 bedrooms and 3 bathrooms, beginning with a spacious front entry and an open-concept main floor with hardwood flooring throughout the living room. The kitchen offers granite countertops, a tile backsplash, a full pantry, and a large island. The living room includes a beautiful stone gas fireplace and large windows that bring in plenty of natural light. The dining area opens onto a composite deck overlooking a landscaped yard with perennial flower beds and multiple Goji berry plants. A 2-piece bathroom combined with a laundry/mudroom completes the main floor. The upper level includes four generous bedrooms and two full bathrooms. The primary bedroom features a walk-in closet and a 4-piece ensuite with a corner jetted tub and separate shower. The basement is insulated and open for future development. The double attached garage is fully insulated and drywalled, with an aggregate driveway. This is an ENERGY STAR–qualified home. Floor plan, inspection report, and the ENERGY STAR certification are attached in the supplements. (id:62517)
Exp Realty
2126 William Avenue
Saskatoon, Saskatchewan
Welcome to 2126 William Avenue, a charming 966sqft bungalow in the heart of Queen Elizabeth, offering a blend of modern updates and timeless character. This well-kept home features beautiful original hardwood floors on the main level, complemented by an updated kitchen with modern cabinets, upgraded taps, sink, and fresh plumbing. The main floor also includes two comfortable bedrooms and a recently updated 4-piece bath. The basement, fully developed in 2013, adds two additional bedrooms, a bright family room, and an updated 3-piece bathroom—perfect for guests or growing families. Extensive upgrades throughout the home over recent years include newer windows, exterior paint, soffit, fascia, eaves shingles, sewer line, electrical panel, furnace, water heater, central air conditioning, and a newer washer & dishwasher for added convenience. The home also has a back patio, garden area, shed, 12'x22' detached garage, and a large gate to the rear yard for RV parking and access to the whole yard. Situated in an excellent location close to parks, schools, and all the amenities Queen Elizabeth has to offer, this move-in-ready property delivers comfort, style, and peace of mind. (id:62517)
RE/MAX Saskatoon
201 103 Keevil Crescent
Saskatoon, Saskatchewan
SOUTH-WEST CORNER, SECOND FLOOR, 2 bedroom Condo in great condition. You will appreciate the spacious dining and living rooms, the well appointed Kitchen with stainless steel fridge and range, the generous master bedroom with it’s convenient 2 piece ensuite bath, the main bath with it's convenient walk-in shower and the south facing sun room that adds so much natural light to the unit. The owner had Protint add 50% UV filter film to the south facing window and 80% UV filter film to the East and West side of the Sun room window to cut down on the summer heat. The condo comes with up-graded laminate flooring, neutral paint throughout while the second bedroom features a Murphy bed and built-in desk and storage. 4 quality appliances are included (the up-right freezer is not) and the laundry room comes with a wall-to-wall storage closet. The unit has an excellent parking spot with ample space to turn in and out as well as an additional storage space #201 located on the parking level across from the amenities room. Spruce Grove Manor features a large amenities room with kitchen plus a workshop for the hobbyist. Many of the large ticket maintenance items have been completed, including replacing the elevator. Pets are not allowed and smoking is not allowed in the building or on the property. Contact your favorite real estate professional for a private tour. (id:62517)
Boyes Group Realty Inc.
2715 Highgrove Road
Regina, Saskatchewan
Custom-Built Two-Storey in Windsor Park with Rare Heated Triple Drive-Through Garage This stunning home offers an open-concept main floor featuring a large chef’s kitchen, mudroom with a walk-through pantry, natural gas fireplace, and a dining area that opens to the beautifully xeroscaped backyard. Outside, you’ll find a composite deck, hot tub, above-ground pool, dog run, mature trees, and plenty of turf for the family to enjoy. Upstairs, a spacious bonus room separates the luxurious primary retreat—complete with a five-piece ensuite and walk-in closet—from two additional bedrooms and a full bathroom. The fully finished basement is designed for entertaining, with a large rec room, games area, additional bedroom, and full bathroom. Located on a quiet street just steps from parks, pathways, schools, and shopping, this home must be seen to be truly appreciated. Don’t miss your chance—contact your agent today to book a viewing. (id:62517)
Realtyone Real Estate Services Inc.
147 Cockroft Manor
Saskatoon, Saskatchewan
Welcome to one of Pure Development's newest builds in Brighton that is move-in ready! Features include an open concept main floor with a large kitchen that has a walk through pantry, feature fireplace wall, an abundance of natural light with a generous window package, great street appeal and excellent quality materials and workmanship through out! This 3 bedroom, 3 bath home includes second floor laundry room, bonus room and a large primary suite with 5 piece ensuite and walk-in closet. Front yard landscaping and concrete driveway are included. Optional back yard landscaping packages available. (id:62517)
Boyes Group Realty Inc.
91 Lindsay Drive
Saskatoon, Saskatchewan
Welcome to Greystone Heights! This fully developed 3-bedroom, 2-bathroom home has been professionally renovated inside and out, offering a perfect blend of style, comfort, and function. Every detail has been thoughtfully upgraded, creating a move-in ready property in one of Saskatoon’s most desirable neighbourhoods. Step inside to discover modern finishes, a bright open layout, and spaces designed for both family living and entertaining. The updates extend beyond the walls—over $200,000 has been invested in the yard and exterior, including a beautifully designed outdoor office, stone paver walkways, a spacious deck, patio, and pergola. Evening ambiance is elevated with accent lighting throughout the entire yard, making this an outdoor retreat you’ll enjoy year-round. Located just minutes from Greystone Heights School, École St. Matthew, and Evan Hardy Collegiate, this home is perfectly situated for families seeking both convenience and quality education options. This is more than an updated home—it’s a lifestyle upgrade. Don’t miss your opportunity to own one of Greystone’s finest. (id:62517)
Coldwell Banker Signature
