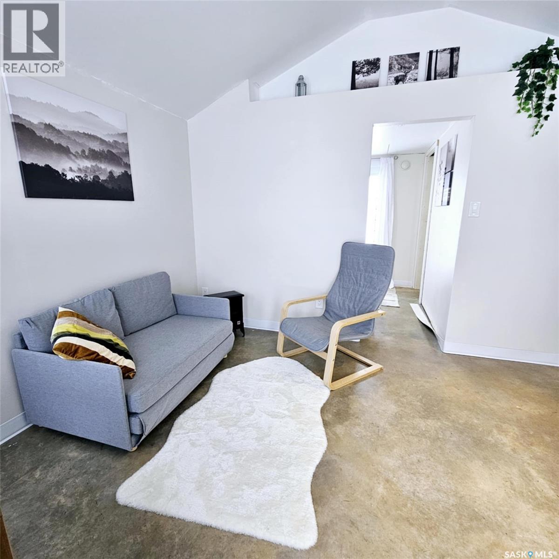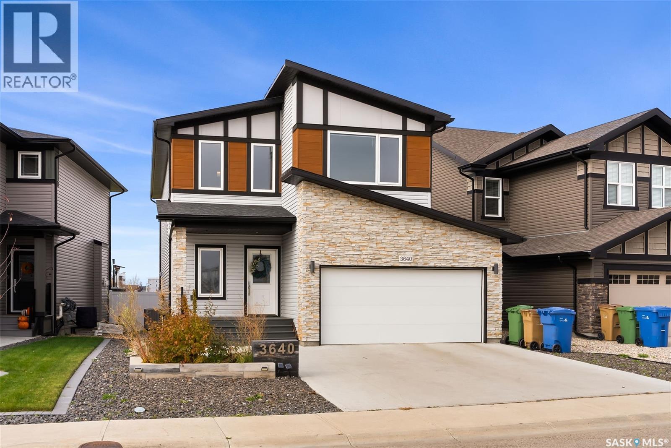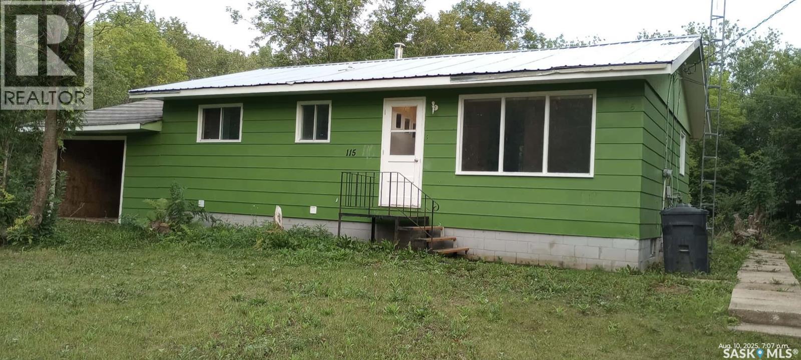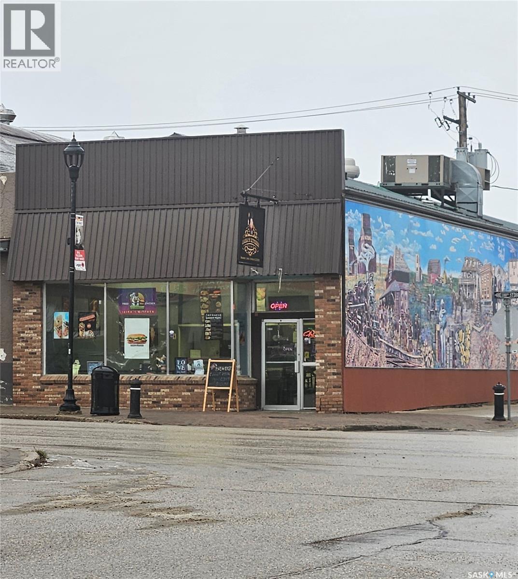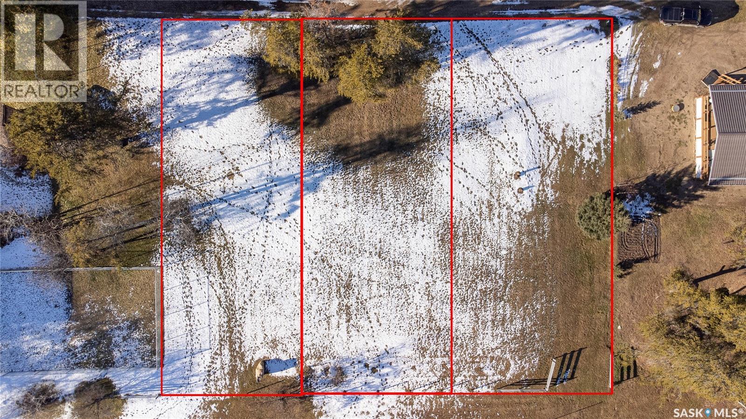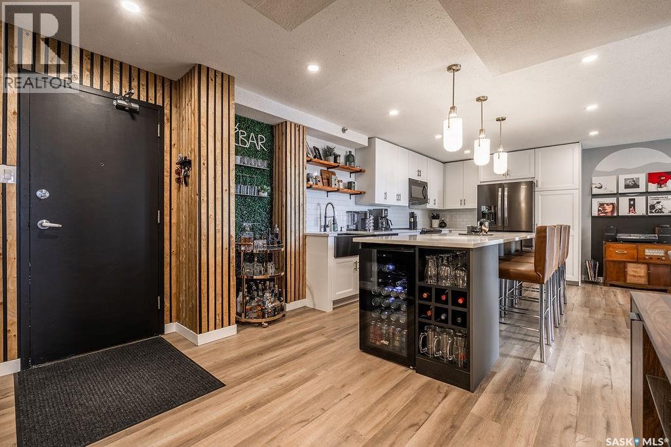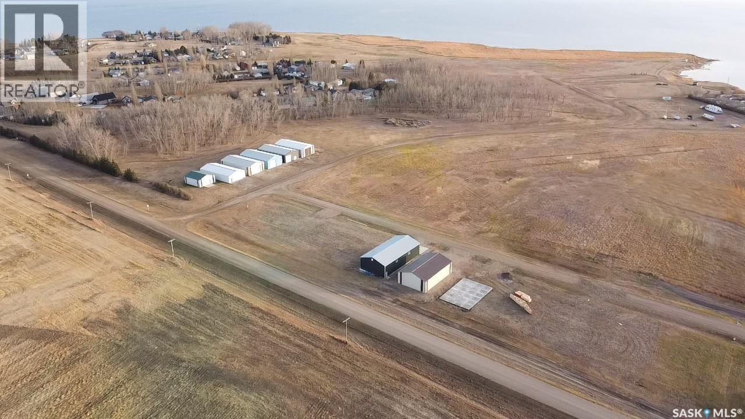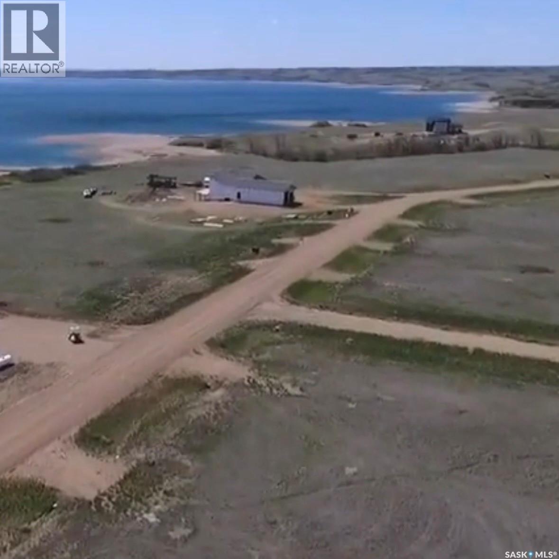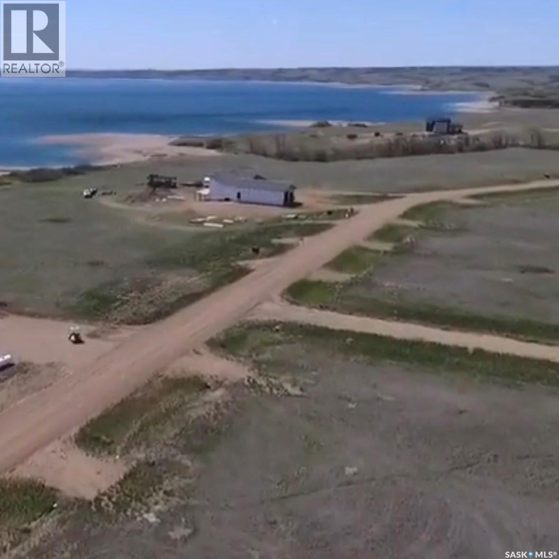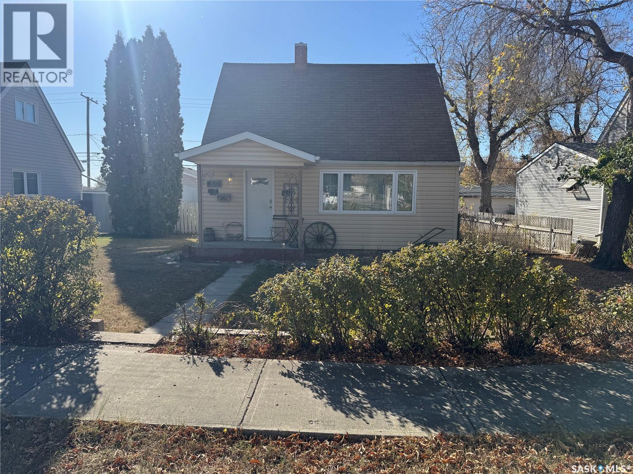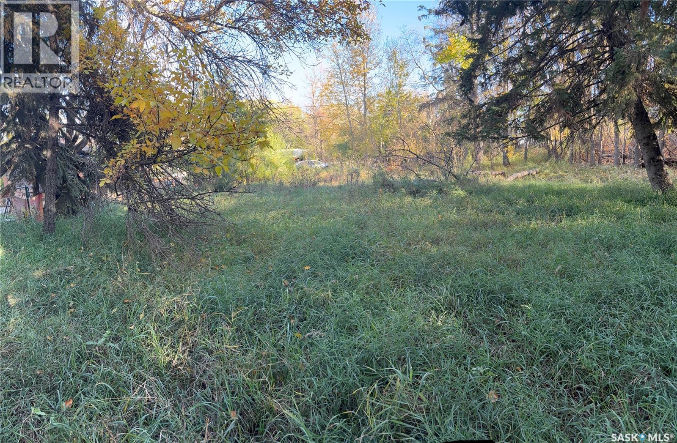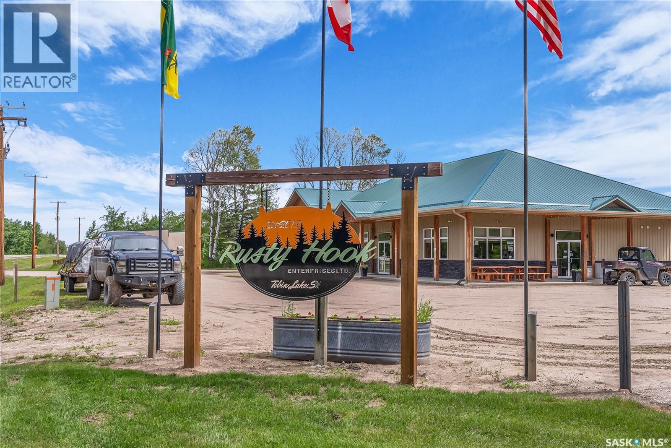Lorri Walters – Saskatoon REALTOR®
- Call or Text: (306) 221-3075
- Email: lorri@royallepage.ca
Description
Details
- Price:
- Type:
- Exterior:
- Garages:
- Bathrooms:
- Basement:
- Year Built:
- Style:
- Roof:
- Bedrooms:
- Frontage:
- Sq. Footage:
1 Beck Street
Dubuc, Saskatchewan
This cozy and BRAND NEW 2024 built, 1 bedroom, 1 bathroom home is perfect for those looking to cut their costs and environmental footprint. 1 Beck St. Dubuc Live the 'Tiny Home' lifestyle! Almost 2 full acres to enjoy the peace and quiet of this friendly village with enough land for a large garden. The Saskatchewan Snowmobile Association Trail system is out the door, ride 11,000 km's of groomed trails all winter!! Recreational activities abound in the area with Round Lake, Crooked Lake and the gorgeous Qu'Apelle Valley less than 20 minutes away. Fishing, boating, ATVing, hunting, hiking, skiing, snowmobiling and so many other outdoor activities can be enjoyed from this zero maintenance new home. Connected to public water, power, septic tank and public sewer system, this home is ready to move in immediately. Endless options with 3 separately titled lots totaling 1.98 acres. Concrete RV parking pad can have your friends and family enjoying your slice of heaven right along side you. Dubuc is 20 minutes west of Esterhazy & 40 minutes south of Yorkton conveniently located just off highway 9 for an easy commute. (id:62517)
Living Skies Realty Ltd.
3640 Gee Crescent
Regina, Saskatchewan
Welcome to this stunning 2031 sqft, two-story custom-built home by Glenrose, situated on a quiet crescent and backing directly onto serene green space. Constructed in 2018 on piles for superior stability, this "Grayson" model boasts exceptional features including a triple-car garage, triple-pane windows, and an open web floor truss system. You are greeted by a grand two-storey foyer that leads into a spectacular open-concept area, where the living room and dining room are flooded with natural light from ample windows and feature an impressive 18-foot ceiling. The stunning kitchen is an entertainer's dream, centered around a large island with quartz countertops, a tile backsplash, and high-end appliances including a 36" gas cooktop, built-in oven and microwave, dishwasher, and refrigerator. Patio doors off the kitchen provide a beautiful, uninterrupted view of the environmental reserve. Step outside to a low-maintenance, professionally landscaped backyard complete with a hot tub and a generous composite deck, perfect for relaxation and hosting guests. Practicality is ensured with a main-floor mudroom featuring a convenient laundry, discreetly closed off by a sliding barn door. Upstairs, discover a well-appointed bonus room, a luxurious master suite with a walk-in closet and a large ensuite, two additional spacious bedrooms, and a 4-piece bathroom—all bathrooms feature elegant quartz countertops. The massive triple-car garage offers abundant space for vehicles and a workshop. The fully ready-to-develop basement presents a fantastic opportunity to easily add even more living space to suit your needs. Don't miss your chance to own this impeccable home—call your agent to schedule a private tour today. (id:62517)
RE/MAX Crown Real Estate
115 2nd Avenue S
Pelly, Saskatchewan
Great investment opportunity in the quiet community of Pelly, Saskatchewan! This well-kept 3-bed, 2-bath home offers solid value, steady income, and low-maintenance living. The property features an attached garage, durable tin roof, and updated flooring throughout, creating a clean and functional space for any tenant or future owner. The yard is beautifully treed, providing shade, privacy, and a relaxing outdoor setting. With a long-term lease already in place until September 2026, this property delivers immediate and reliable rental income—perfect for investors looking to add a worry-free property to their portfolio. Whether you’re expanding your real estate holdings or entering the investment market for the first time, this is a fantastic opportunity in a peaceful rural community. Don’t miss your chance to secure a property that’s already working for you! (id:62517)
Century 21 Able Realty
1019 100th Street
Tisdale, Saskatchewan
Prime commercial opportunity awaits at the busiest intersection—the main four-way stop—in Tisdale. This substantial, nearly 3,000 square foot commercial space is leased but available for sale, presenting an exceptional opportunity for an investor or an operator. Previously home to a successful bakery and restaurant, the property is being offered with all necessary equipment included, allowing a new owner or tenant to seamlessly continue or restart similar operations; the current tenant is presently running a restaurant. The building further benefits from a large basement, providing ample additional square footage for all storage and operational needs. (id:62517)
Century 21 Proven Realty
8 Main Street
Pierceland, Saskatchewan
On a quiet side road on the Northern edge of town lies the perfect lot to build your home! There are three lots in a row here, that could be made as one for a truly lovely little acreage with town service near by. Close to Meadow Lake Provincial Park for recreation, and only an easy 20 minutes on the Hwy to Cold Lake. Lot #8 is the north lot. (id:62517)
Royal LePage Saskatoon Real Estate
1701 320 5th Avenue N
Saskatoon, Saskatchewan
Absolutely stunning, fully renovated 2-bedroom condo at The View—like living inside a magazine spread. The spectacular kitchen features an 8-ft island with beverage center, natural wood open shelving, gorgeous tile backsplash, black stainless steel appliances, and a groovy custom bar area. Warm wood panelling accents flow through the kitchen and living room for a sleek, modern vibe. The bright living room opens to large patio doors leading to an expansive west-facing balcony—perfect for sunsets and relaxing evenings. New vinyl plank flooring runs throughout the condo, including both spacious bedrooms. The beautifully updated 4-piece bathroom feels like a spa, and the roomy in-suite laundry/storage area adds everyday convenience. Residents enjoy a rooftop deck with panoramic city views, along with an amenity room and gym. Located in the heart of Saskatoon, this home offers unbeatable access to bus routes, restaurants, shops, and cafés. Just two blocks to the river and walking distance to the University of Saskatchewan, Royal University & City Hospitals, and the Meewasin Trail system. A rare, designer-perfect condo in an unbeatable location. (id:62517)
Boyes Group Realty Inc.
Lot 12 Karlson Road
Diefenbaker Lake, Saskatchewan
Fantastic opportunity to own a commercially zoned storage lot in the sought-after community of Hitchcock Bay. Just 1.5 hours from Saskatoon, under 10mins from Birsay (for essential ammenities) and steps from the shores of Lake Diefenbaker, makes for a good access to the boat launch and/or near your cabin. Ideal for building a garage or shop to house all your lake toys. Besides the boat launch the community offers a community gathering area "The Shack", playground, golfing, pickle ball court and the most desirable public beaches!. The 60x120 lot is serviced with municipal water, no GST applicable and a personal getaway base at the lake. Call us today for more information and start planning tomorrow! (id:62517)
RE/MAX Shoreline Realty
Lot 18 Greenbrier Place
Canaan Rm No. 225, Saskatchewan
Build your dream cabin on the shores of Lake Diefenbaker at Meadow Bay Estates! This lake view property is a freehold with fewer building restrictions than many lake lots may have. The land is gently sloping so every lot has potential for a great view and could be ideal for a walk-out feature. Lake Diefenbaker boasts some of the best fishing in Canada with having world-record rainbow trout, consistent 10 pound walleye and large northern pike. It truly is a world class fishing experience year round. Meadow bay is located close to the Riverhurst Ferry Crossing so you can take a short trip across the lake, on a toll free ferry, and hit up one of the nicest, 9-hole links style golf courses in the province, Sage View Golf Course. Sage View Golf Course is all grass greens and boasts the infamous par 3 hole #7 that has breathtaking views and a unique downhill shot to the green. Meadow Bay is located close to the town of Lucky Lake, which has a grocery store, bar, gas station, and hardware store, among other amenities. Meadow Bay is also close to the town of Riverhurst, which has a gas and convenience store, so you can be sure to be looked after no matter which side of the lake you are on. Each lot has access to power with its own junction box to be hooked up directly to your home. If you are looking for a large lake property, please contact me today! (id:62517)
Realty Executives Prosperity
Lot 9 Greenbrier Place
Canaan Rm No. 225, Saskatchewan
Build your dream cabin on the shores of Lake Diefenbaker at Meadow Bay Estates! This lakefront property has the potential for your own personal boat dock! The land is gently sloping so every lot has potential for a great view and could be ideal for a walk-out feature. Lake Diefenbaker boasts some of the best fishing in Canada with having world-record rainbow trout, consistent 10 pound walleye and large northern pike. It truly is a world class fishing experience year round. Meadow bay is located close to the Riverhurst Ferry Crossing so you can take a short trip across the lake, on a toll free ferry, and hit up one of the nicest, 9-hole links style golf courses in the province, Sage View Golf Course. Sage View Golf Course is all grass greens and boasts the infamous par 3 hole #7 that has breathtaking views and a unique downhill shot to the green. Meadow Bay is located close to the town of Lucky Lake, which has a grocery store, bar, gas station, and hardware store, among other amenities. Meadow Bay is also close to the town of Riverhurst, which has a gas and convenience store, so you can be sure to be looked after no matter which side of the lake you are on. Each lot has access to power with its own junction box to be hooked up directly to your home. If you are looking for a large lake property that is lake front, please contact me today! (id:62517)
Realty Executives Prosperity
651 Ominica Street E
Moose Jaw, Saskatchewan
Absolutely adorable and fully updated! This charming 2 bedroom, 1 bathroom, 1½ storey home is the perfect blend of character and modern comfort. With 705 sq ft of warm, inviting space and beautiful hardwood floors, this home captures you the moment you walk in. Sitting on a 50 ft lot, there’s room to grow, play, or create your dream outdoor space. Major renovations completed in 2011 mean stress-free living, including new windows, basement floor, upgraded electrical panel, weeping tile, and sewer line—all the big-ticket items DONE. Whether you’re a first-time buyer, downsizer, or investor, this home checks all the boxes. Cute. Updated. Move-in ready. Opportunities like this don’t last long—come fall in love today! (id:62517)
RE/MAX Of Moose Jaw
208 Winnipeg Street
Manitou Beach, Saskatchewan
Centrally located in the village, lots like this one are a rare find! Some extras include gas already on property, builders electrical pole, an existing well and sewer and water at street. The lot is relatively flat and requires little clearing before a building start. Manitou Beach offers full sewer system and RO water plant so no septics to deal with and you can drink your water right from the tap. Call for more details. (id:62517)
Realty Executives Watrous
Rusty Hook Enterprises Ltd.
Tobin Lake, Saskatchewan
Business Opportunity at World Famous Tobin Lake!!! The Rusty Hook is an established Year Round Business / Store sitting on 8.14 acres that offers Gas (prem & reg), Propane, Groceries, Bait, Ice, Tackle, Cabin Rentals, 2 Wash Bays (Vehicle/RV/Boat/Trailer), Covered Storage, and Ice Cream / Milkshakes. This business offers high traffic exposure with 371.6 feet of Highway frontage on the main road into the Resort and easy access for all at Tobin Lake. There are 2 boat launches for public to use just minutes away. The store makes it easy to stay offering groceries, drinks, frozen ready to eat meals, pizza, coffee, candy, ice cream, milkshakes and more. There are 8 turn key Cabins for rentals, all 950 sq ft, 2 or 3 bedroom, 1 bathroom and All Cabins include: Air conditioning, Fully equipped open concept kitchen, Fridge, stove & microwave, Dishes & silverware, Large, flat-screen satellite TV, Shower, Bed and bath linens, including extra blankets, Front deck with BBQ, table & 4 chairs,, Private fire pit, Parking for boats and Electrified winter parking! The in floor heated wash bays also generate income in winter time as Snowmobile/Quad over night storage. Future Expansion could involve: Camp grounds, Trailer sites, In ground pool area, Off Sale, Storage, Extra Cabin Rentals and much more! Experience all that Tobin Lake has to offer for the summer. Spend time with your family on the lake, fish for a record-breaking Walleye and Northern Pike, watch a beautiful sunrise/sunset or take a scenic hike on the Boreal Trail. Tobin Lake is just as busy and beautiful in the winter with: Ice Fishing, and Snowmobiling/Quadding on the groomed trails. If you’re looking to take a break from the waters and enjoy a round of golf, there are 3 golf courses all within a short distance of Tobin Lake: Rolling Pines Golf & Country Resort, 15km from Tobin Lake on the way to Nipawin, , Evergreen Golf Course, Nipawin, 34 km, Pasquia Golf Club, Pasquia Regional Park, Carrot River, 40 km. (id:62517)
Coldwell Banker Signature

