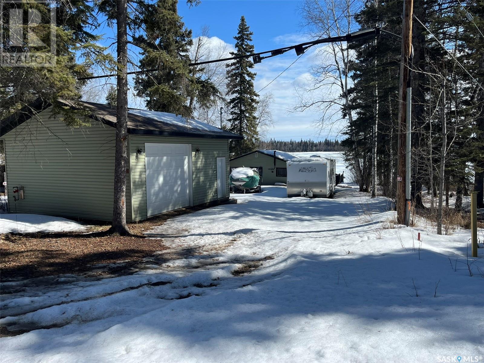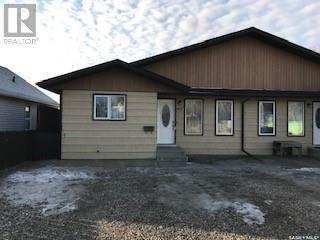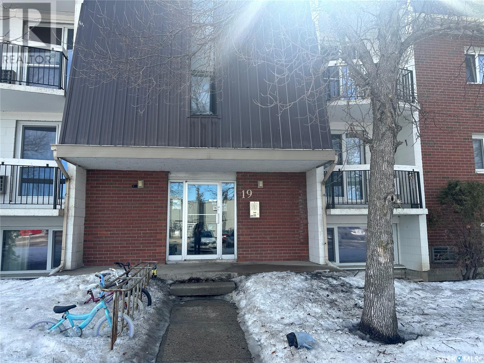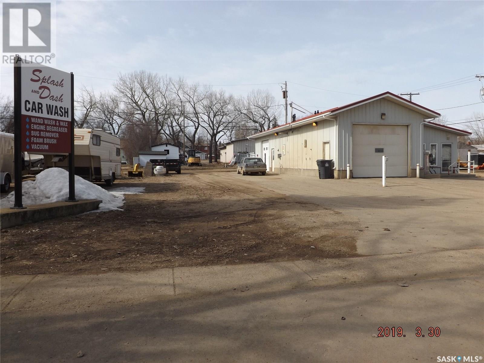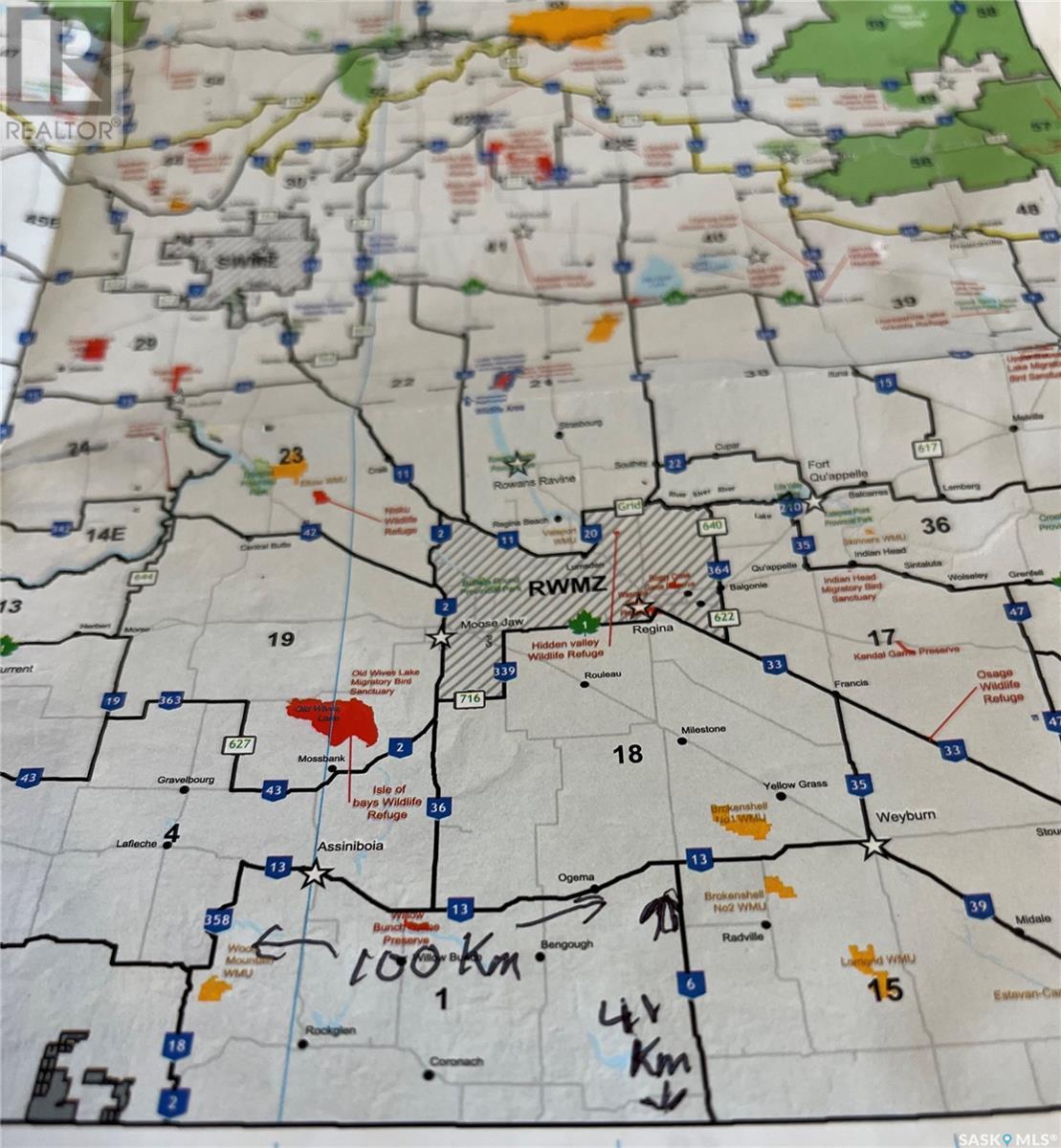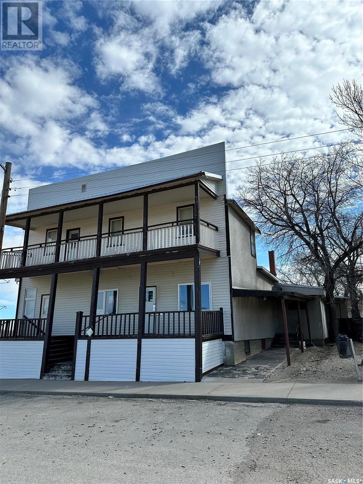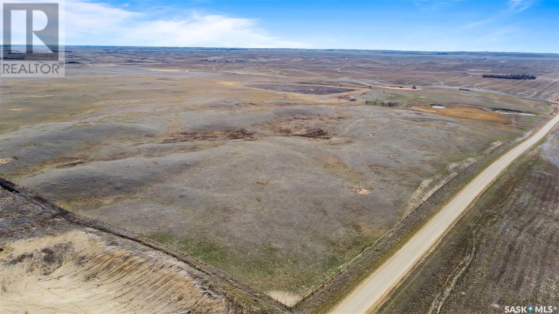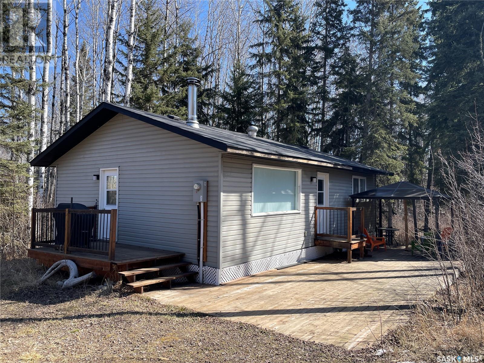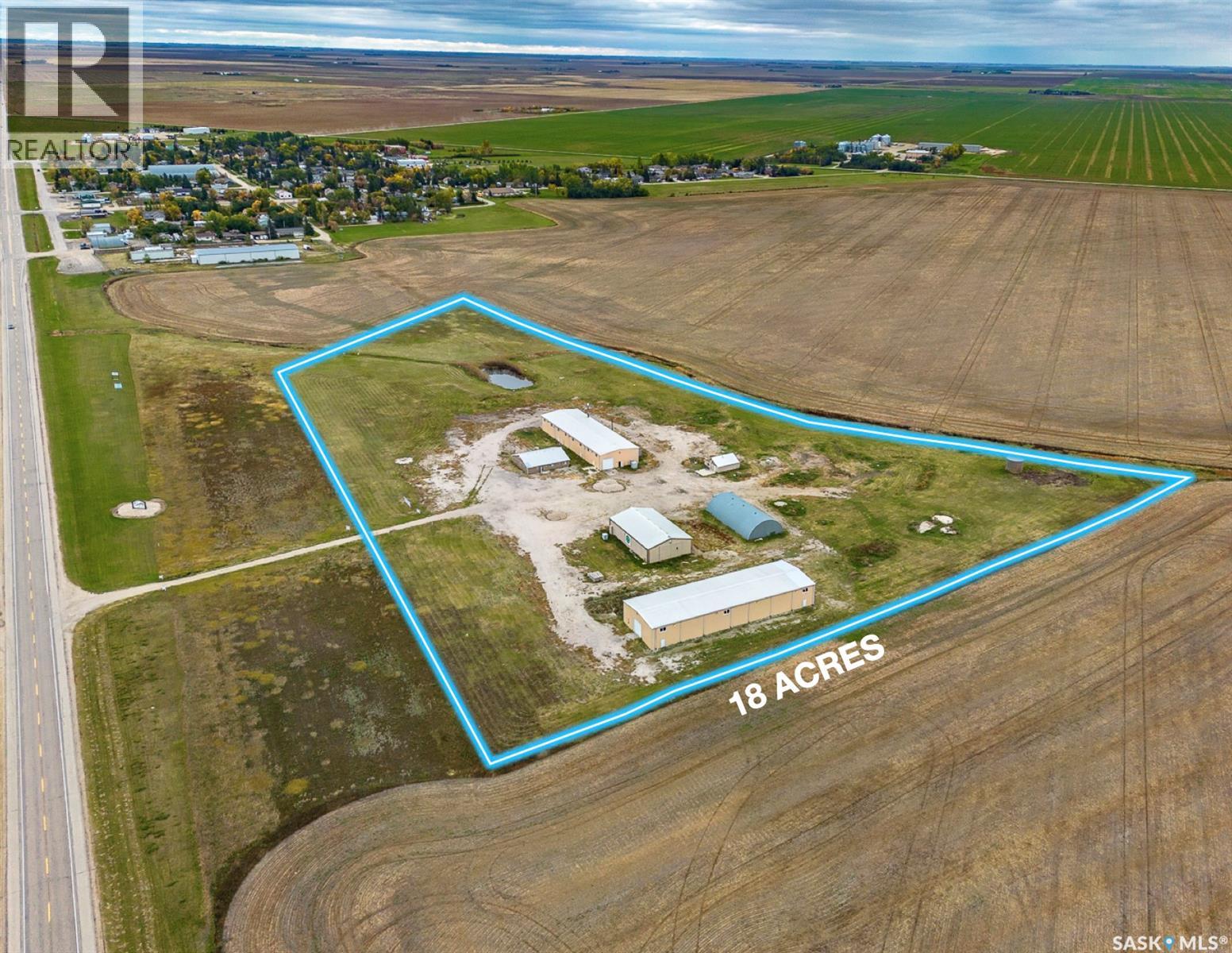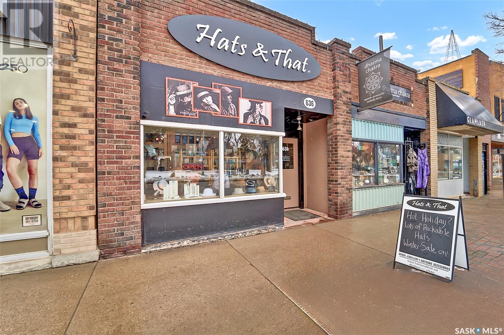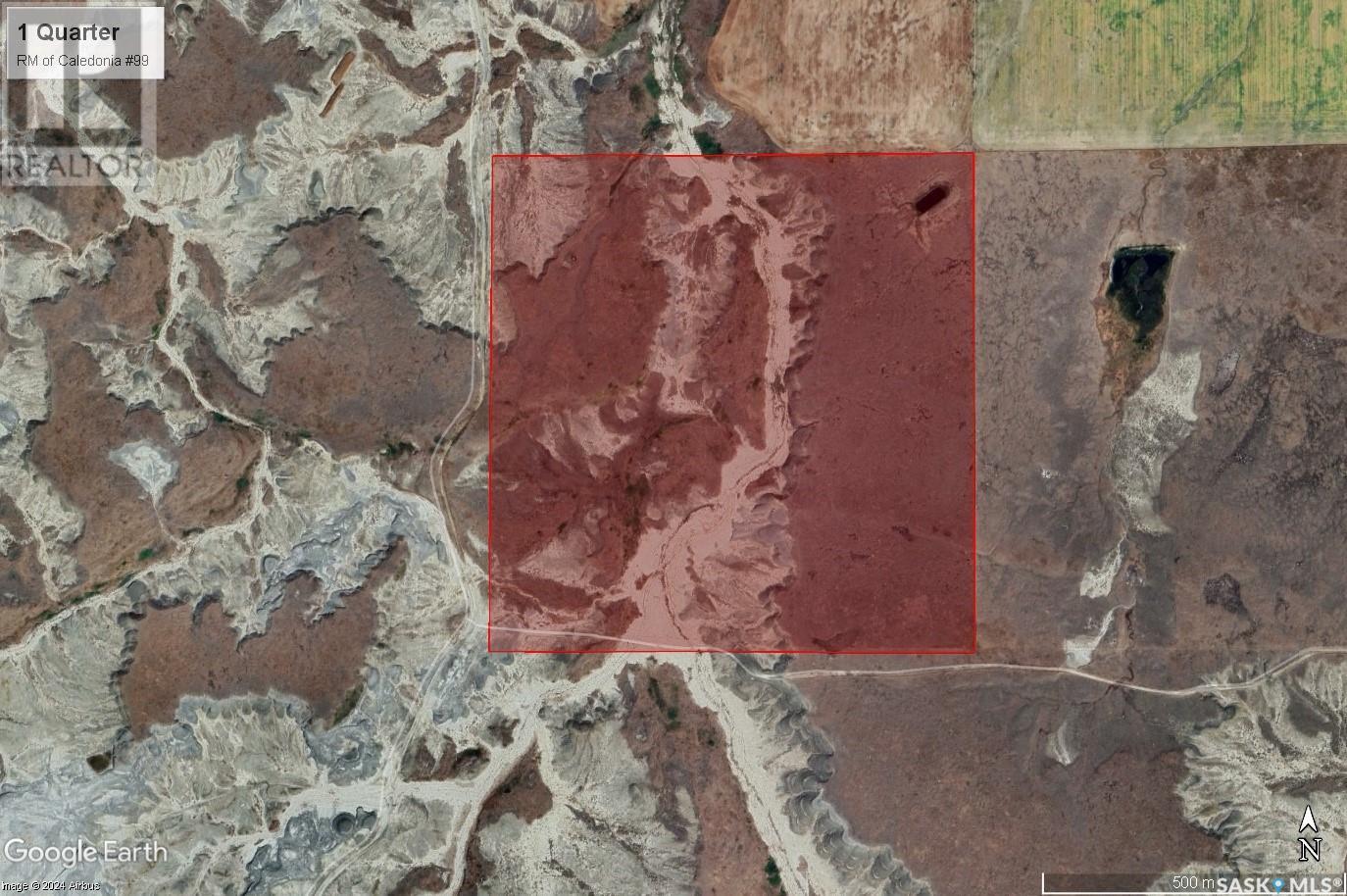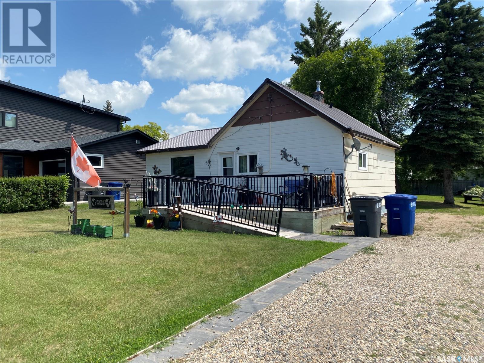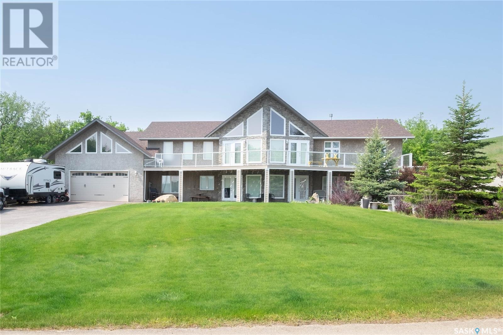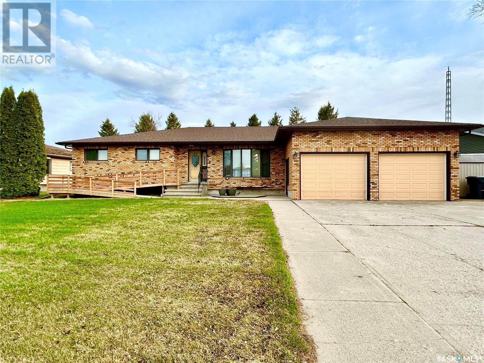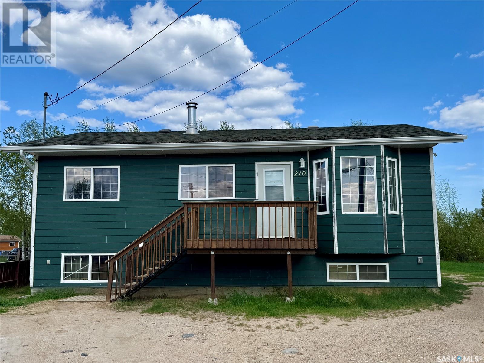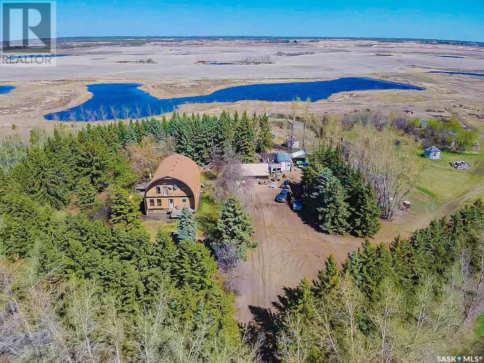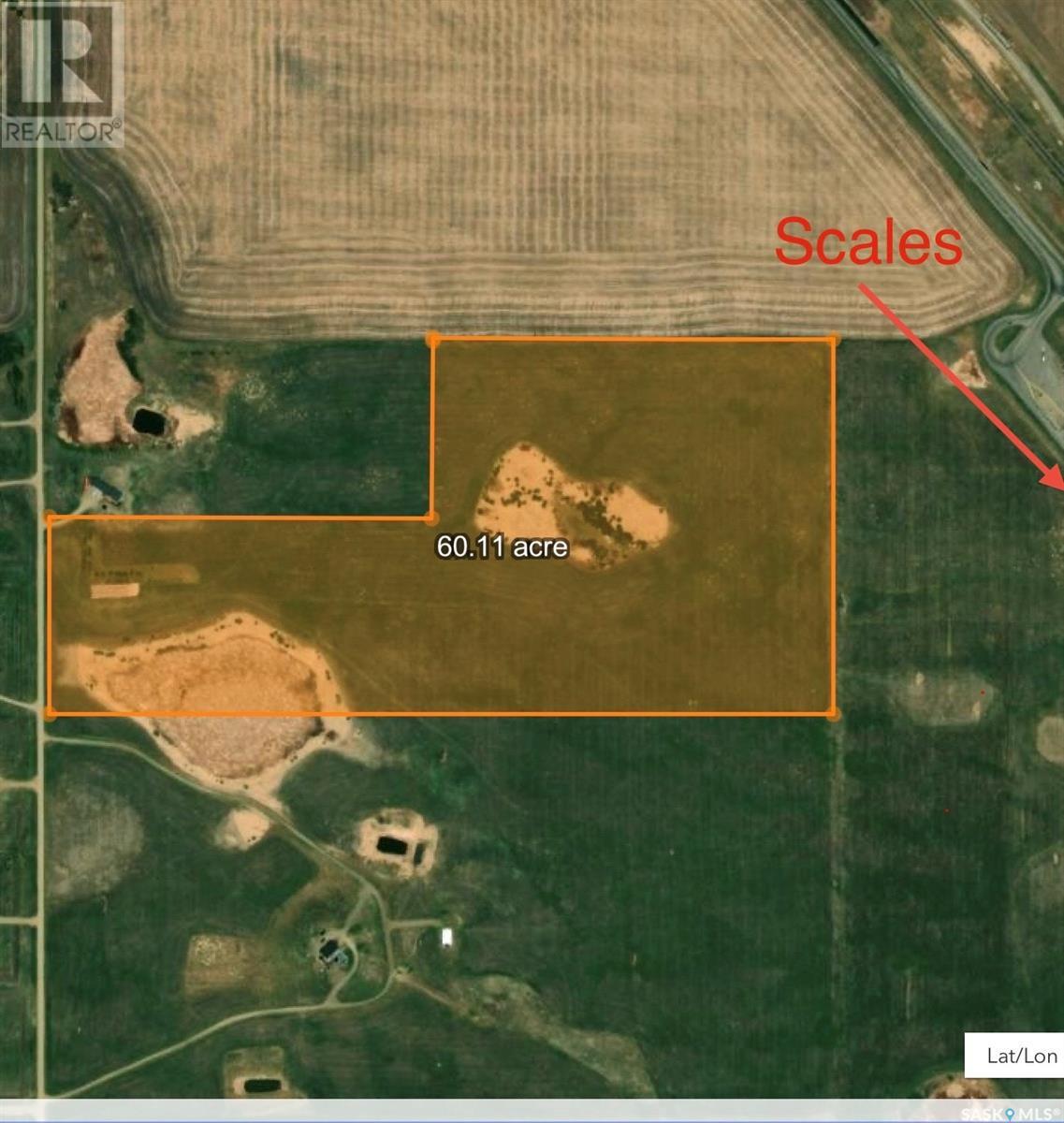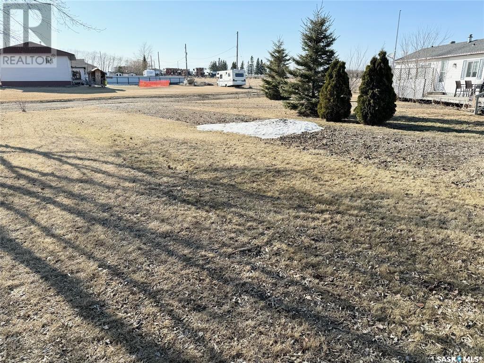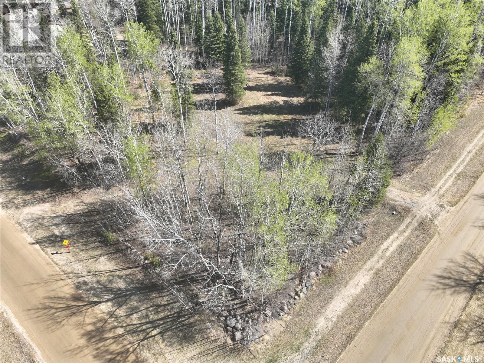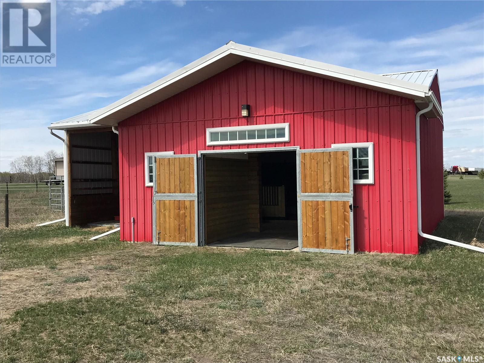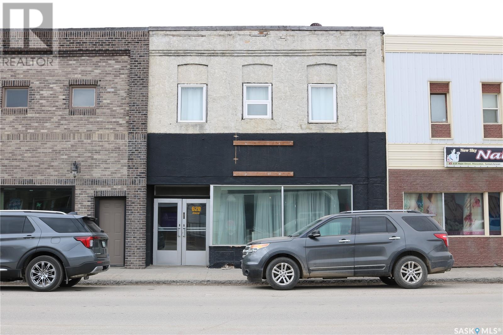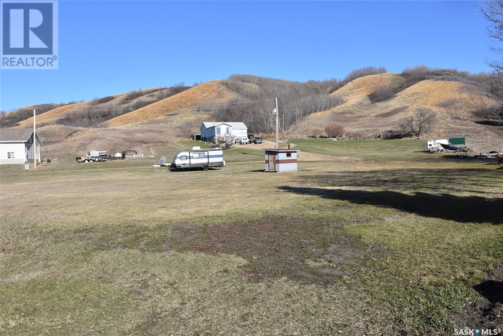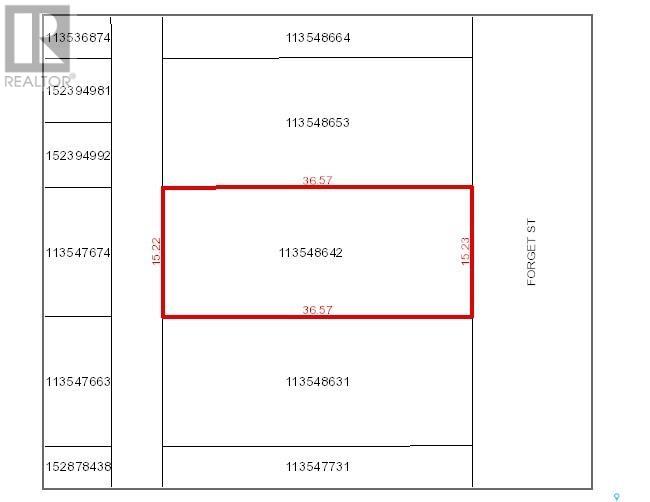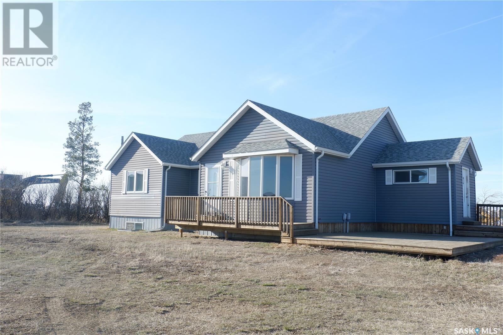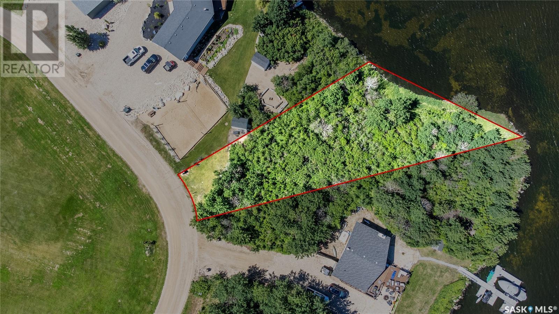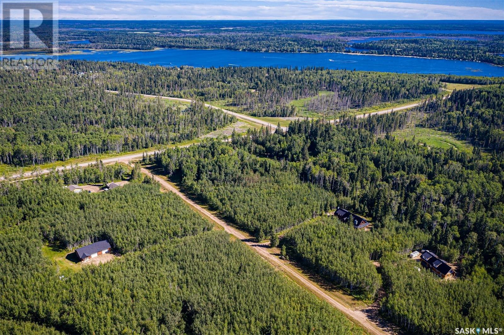Lorri Walters – Saskatoon REALTOR®
- Call or Text: (306) 221-3075
- Email: lorri@royallepage.ca
Description
Details
- Price:
- Type:
- Exterior:
- Garages:
- Bathrooms:
- Basement:
- Year Built:
- Style:
- Roof:
- Bedrooms:
- Frontage:
- Sq. Footage:
Regional Park Lot 1-3
Hudson Bay Rm No. 394, Saskatchewan
Looking for the perfect spot to build your dream getaway, retirement home, or even your first home? This beautiful recreational lot just outside Hudson Bay, Saskatchewan, offers the peace of nature with the convenience of nearby town services. Located only 1 mile south of Hudson Bay, this over 1-acre lot is close to both the Etomami River and Red Deer River, offering great opportunities for outdoor activities. With power and phone already on the property, it’s ready for your future plans — and with no building timeline, you can build at your own pace. (id:62517)
Royal LePage Renaud Realty
301 Guise Drive
Lakeland Rm No. 521, Saskatchewan
Lakefront cabin at Beautiful Emma Lake! This cabin is located on Guise Drive, one of the most desirable subdivisions at Emma Lake. The cabin is currently set up for 3 seasons. The lot is huge with measurements of 50 ft along the street side, 45.34 ft on the lakefront, 172.9 ft on the north property line, and 180.18 ft along the south property line. The 2 car detached garage, 22 x 24 was built in 2016. Gas lines are trenched to the cabin and garage. Fantastic east facing unobstructed water views, perfect to watch the morning sunrise. You have your own beach, and room for your dock and lifts. Perfect spot for relaxing & entertaining. Plenty of room for parking. The boat lift is not included. If you are looking for an affordable lakefront property, this is a must see. Come have a look! (id:62517)
RE/MAX P.a. Realty
302 Perkins Street
Estevan, Saskatchewan
2280 sq ft Duplex on Perkins Street in excellent condition. Each unit is 1140 sq ft on main plus a full basement included for each tenant. Unit A has 5 bedrooms, 2 bathrooms and has been updated with newer kitchen, dishwasher and flooring. Unit B has 3 bedrooms and 2 bathrooms with lots of room in basement for 2 more bedrooms.... basement is 3/4 finished. Both units have 100 amp service, main floor laundry with updated washer and dryer, energy efficient lennox furnaces, updated flooring in basement, updated doors, windows and shingles. Large lot with 70' frontage and over 13,000 sq ft. Back yard is fenced with a divider so each side has their own private backyard. Call Listing Agent for more information on this Excellent Revenue Property! (id:62517)
Royal LePage Dream Realty
12 19 Centennial Street
Regina, Saskatchewan
2-bedroom condo conveniently situated near the University of Regina, making it an ideal choice for investors or first-time homebuyers. This is a lower level 2 bedroom unit. Inside, you'll find a spacious layout with large living room and dining area with updated windows. The galley-style kitchen provides functionality and efficiency. Ample storage space ensures clutter-free living. Shared laundry is on the 3rd floor. With its prime location across from the university, close proximity to the bus route, and easy access to Wascana Parkway, this condo offers a lifestyle of ease and accessibility. (id:62517)
RE/MAX Crown Real Estate
102 Railway Avenue N
Cabri, Saskatchewan
Fantastic Commercial Opportunity in Cabri! This nearly 4,000 sq ft vacant building offers incredible exposure along a high-traffic route and is ready for your vision. Zoned for commercial use, the possibilities are endless—whether you're looking to open a retail store, bar, office, or another business, this space is open for development to suit your needs. Solidly built with a spacious, flexible layout, the property also features a chain link fenced yard, an updated HVAC system, and a 200-amp electrical panel. A great opportunity in a welcoming community—bring your ideas and make it your own! (id:62517)
RE/MAX Of Swift Current
522 Mann Avenue
Radville, Saskatchewan
Splash and Dash Car Wash features one interior and one exterior car wash bay, outdoor vacuum, concrete drive and pad, and 4 inline, heat on demand water heaters installed in 2014. The Laundromat holds lots of room to sort and fold, washroom, and overhead radiant heat. This property also features a reverse osmosis water system. There is also a 24'x36' shop connected at the rear of the car wash with an overhead door and walk in door access. This building is situated on 2 lots, with 12500 total square footage, so there is plenty of room to expand, if the buyer so wishes. This business may be just what you are looking for! Radville boasts a Kindergarten - Grade 6 school, as well as a Grades 7-12 High school, 2 grocery stores, doctor's clinic and health centre, pharmacy, housing and apartments, several restaurants, as well as other amenities. Buyer to determine if GST is applicable. (id:62517)
Century 21 Hometown
Outfitter's Licence G8001
Radville, Saskatchewan
Wildlife management zone No.1. Upland game and migratory bird outfitting zone only. (id:62517)
Boyes Group Realty Inc.
90 Dawn Way
Coteau Rm No. 255, Saskatchewan
90 Dawn Way – MARINA-Side LOT for Sale at Sandy Shores Resort, Lake Diefenbaker. Looking for an affordable Lake Diefenbaker lot for sale? This MARINA-SIDE PROPERTY at 90 Dawn Way in Sandy Shores Resort on Lake Diefenbaker is a great spot to build your lake cabin or year-round home. The lot is PARTIALLY TREED and offers a view of the marina, perfect for enjoying the lake lifestyle. Located just 1 hour south of Saskatoon, SANDY SHORES RESORT is a growing lake community in Saskatchewan with easy access to nearby towns like Macrorie (10 minutes) and Outlook (25 minutes). It’s surrounded by Danielson Provincial Park and close to Gardiner Dam, offering plenty of recreational opportunities. This Lake Diefenbaker property comes with access to many amenities, including beaches, WALKING TRAILS, a children’s park with sport court, year-round road access, and garbage and recycling services. Sandy Shores also offers a treated water system. The 200-slip marina has a new dockside fuel station, along with a retail area and boat launch planned for the future. Lake Diefenbaker is one of Saskatchewan’s top destinations for FISHING, BOATING, and year-round outdoor fun. With over 500 miles of shoreline, excellent water quality, and world-class fishing, it's a dream location for nature lovers and outdoor enthusiasts. Whether you're looking to build a weekend retreat or a permanent home, this Lake Diefenbaker lot offers great value and a relaxing lifestyle. Contact us today to book a tour and explore everything Sandy Shores Resort has to offer! (id:62517)
Royal LePage Varsity
1 Main Street
Hafford, Saskatchewan
Exciting Investment Opportunity in Hafford – Endless Possibilities Await! Positioned for success along busy Highway 40, this versatile commercial property in the Town of Hafford presents a golden opportunity for investors or entrepreneurs. Formerly known as the iconic K-Bar Inn, this spacious building offers incredible potential—whether you're looking to establish a hunting or fishing lodge, a seasonal Airbnb, a lively restaurant, or a welcoming bar. Inside, the main level features a generous 3-bedroom living space with a large kitchen, separate entry, and ample storage—perfect for an owner/operator setup. The former bar area remains well-equipped with commercial fridges, freezers, bathrooms, and multiple entry points, ready for your next venture. Upstairs, you’ll find 10 spacious rooms and a lounge area—ideal for guest accommodations, staff housing, or rental income—with convenient exits and a balcony overlooking the town. Additional highlights include a garage, basement storage, and a well-maintained boiler system. Just an hour from Saskatoon and 35 minutes from the Battlefords, Hafford is a hub for outdoor recreation—offering year-round activities like fishing, hunting, and snowmobiling. Whether you're expanding your portfolio or launching your dream business, this unique property is full of potential and perfectly poised for success. Don’t miss out—seize this opportunity today! (id:62517)
Exp Realty
Quarter Section With Aggregates
The Gap Rm No. 39, Saskatchewan
Quarter section (SW 6-5-19 W2) of pasture with aggregates for sale in the Ceylon, SK area. The owner has had gravel testing done; the report is available to qualified buyers upon request. Buyers to do their own due diligence as to the quantity and type of aggregates on the land. A Heritage Assessment has also been done and is available to qualified buyers upon request. There are other gravel pits nearby. The seller would consider a three-year payment plan. Contact for details. The land is perimeter fenced with 3 strand barb wire. There is a dugout for water supply. The land is vacant and available for immediate occupancy. Portable corral and steel posts in the fence are not included. (id:62517)
Sheppard Realty
0 1st Street N
Paddockwood, Saskatchewan
Priced at just $49,900 for 5.79 acres, it’s easy to see the incredible value here! Conveniently located right across from the Paddockwood Village Office, this spacious, open canvas is ready for your creative vision. Whether you're dreaming of a peaceful country home, an acreage, or a weekend getaway, this property offers the perfect setting to bring those dreams to life. Come build your ideal retreat and enjoy the charm of small-town living with plenty of room to grow! (id:62517)
Exp Realty
Lot 20 Tranquility Drive
Big River Rm No. 555, Saskatchewan
Cozy and inviting, this 2-bedroom, 1-bathroom cabin at Shores on Cowan is the perfect getaway! Located just a short walk to the marina, the cabin features a cozy wood-burning fireplace in the living room for those cool evenings, a spacious deck for relaxing or entertaining, and a peaceful, private tree-lined yard. Built in the 1970s and moved onto screw piles in 2014, it also offers practical features like a 1000-gallon water tank, a 1200-gallon septic tank, and a 40-gallon hot water heater with dual elements for quick heating. Plenty of accessible storage is available in the crawl space, making this a great family escape. Only quick drive to the full service amenities of the resort town of Big River. (id:62517)
Century 21 Fusion
Nw 17-14-15 W2m
Francis Rm No. 127, Saskatchewan
Heavy industrial property situated at Sedley SK just outside of Regina. There are 6 buildings on 18 acres. Ranging from 2,100 sqft office up to 8,000 sqft industrial shop as well as storage quonset. Total sqft of all buildings is just under 23,000 sqft. More information can be provided on each building. The industrial buildings features extensive electrical and power upgrades. Priced well below replacement cost. This is an excellent property for nearby farmer or any business needing large space and yard. The multiple buildings also offers the option of renting out as additional income. (id:62517)
RE/MAX Crown Real Estate
636 Broadway Avenue
Saskatoon, Saskatchewan
Business for Sale – Prime Location on Broadway Avenue Just minutes from downtown Saskatoon, this well-established business is located in one of the city’s most vibrant and creative neighborhoods. Surrounded by a strong sense of community and high foot traffic, this store offers an exciting opportunity to own a beloved local shop with a loyal customer base. The space is warm and inviting, perfectly suited for retail or boutique use, and is surrounded by other thriving local businesses that create an energetic and collaborative atmosphere. - Inventory to be sold separately - Financials available with an executed Confidentiality Agreement - Long-standing reputation and excellent community presence EST. 2003 – Welcome to Hats and That! Located in the heart of Broadway at 636 Broadway Ave, Saskatoon, SK, Hats and That has been Saskatoon’s go-to destination for quality hats, locally made jewelry, and an eclectic mix of fun accessories for over 20 years. Since opening its doors in April 2003, owner and her amazing team have helped hundreds of happy customers from across Canada and beyond find their perfect fit – and not just when it comes to hats! Whether you’re after a classic style or something bold and unique, Owner and her staff are passionate about helping you discover a look that suits your personality and lifestyle. Think you're not a hat person? You just haven’t found the right one yet! What’s the ‘That’? Alongside an incredible hat selection, you’ll find a curate collection of quality jewelry (with a special focus on Canadian designers), as well as a wide range of stylish accessories. Come on down to Broadway, say hello to the team, and enjoy a shopping experience built on product knowledge, friendly service, and a whole lot of style. Financial information available upon request with a signed confidentiality agreement. (id:62517)
Trcg The Realty Consultants Group
Avonlea Pasture Recreation Quarter (Schmidt)
Caledonia Rm No. 99, Saskatchewan
Multi-use quarter section near Avonlea, SK within 50 minutes of the city of Regina, SK. This quarter would be great for hunting and is contiguous to the Caledonia-Elmsthorpe community pasture. This land would also be a great addition for a local cattle producer. The land has not been grazed for several years and features a dugout water supply in the Northeast corner of the quarter. The perimeter of the quarter is fully fenced. (id:62517)
Sheppard Realty
1117 Gordon Street
Moosomin, Saskatchewan
An affordable one bedroom home with many updates, on a huge lot just down the street from the school! You'll be pleasantly surprised with the features inside. Nicely updated kitchen with new cabinetry. Renovated three piece bathroom. Beautiful laminate floors throughout the kitchen, living room and bedroom. Large laundry room with tons of storage space. The home is also wheelchair accessible with an upgraded deck and ramp at the front door. Plenty of parking space and lots of yard if you want a garden! New water heater in 2023. Contact your agent to view the property! (id:62517)
RE/MAX Blue Chip Realty
209 Main Street
Wilkie, Saskatchewan
Step into timeless charm with this beautifully updated character home, originally built in 1931 and an addition completed in 1955. Offering 1,606 square feet of living space across the top two floors, plus a fully finished partial basement, this home blends historic character with modern-day comfort. Featuring a total of 5 bedrooms—including 1 on the main floor, 3 upstairs, and 1 in the basement—there’s plenty of room for family, guests, or flexible work-from-home setups. You'll also find 3 bathrooms, conveniently located with one on each level. A major renovation in 2023 completely transformed the main floor and basement, bringing fresh style and functionality while preserving the home's original charm. The kitchen is both practical and inviting, offering ample storage and generous counter space, perfect for everyday cooking and entertaining. Upstairs, you'll find the original hardwood floors adding warmth and character to the space. New sewer line to the street completed in 2023 This home is truly a rare blend of classic design and modern living—come see it for yourself! (id:62517)
Dream Realty Sk
49 Taylor Street
North Qu'appelle Rm No. 187, Saskatchewan
Less then an hour drive from Regina. Located across the lake from Katepwa Beach, in the sub division of Taylor Beach, over 2000 sq. ft. per floor, walk out Bungalow with access to waterfront. Custom built, it offers a panoramic view of the lake from both floors, open floor plan, vaulted ceilings with knotty Pine finishing, Large open kitchen with ample maple cabinets, appliances included. Large family room overlooking the lake includes gas fireplace. 4 bedrooms, 4 bathrooms, all good size rooms up and down. Central Air Conditioning, washer, dryer, wine fridge, electric fireplace, water heater and window treatments all included. Triple glazed windows. 24' x 38' garage is heated, lined and wired for 220V. Exposed aggregate patio, 28' x 98' Stamped Concrete driveway, firepit area and large upper deck with aluminum and glass railings. Overhead garage door 2021, shingles and central air 2022. Septic is 1250 gallons, 65' deep well. Close to Katepwa Provincial Park, beach and boat launch, hotel, restaurant, store and golf courses. Dock/boat lift are allowed on public reserve property across the road. (id:62517)
Century 21 Dome Realty Inc.
537 Fir Crescent
Carrot River, Saskatchewan
Are you looking for a spacious home in a gorgeous location? Welcome to 537 Fir Crescent! This beautiful, well maintained home boasts 2010 sqft on the main level as well as a fully finished basement with an additional 2010 sqft of space. It features 6 large bedrooms (two of which have two closets). There are 4 bathrooms, one of which is an en-suite with a therapeutic tub with jets. All bathrooms have heat lights. The kitchen has seen several updates such as newer countertops, backsplash, and a garburator. There is ample cabinet space, a pantry as well as an island with seating. The home also has a formal dining room, one large living room, one family room, a laundry/mudroom and utility room. In the basement, you will find 3 more bedrooms, another bathroom, and a massive living room/family room which is perfect for entertaining! It includes a shuffle board and a gorgeous wet bar! The basement has new flooring/carpet and trim as well as 2 newer furnaces, newer water heater, central air and air exchanger. There is also a ton of storage in this house! This house is nicely set up for individuals with mobility challenges. Key features include ramps, spacious hallways, accessible bathrooms, a stairlift, and main floor laundry. The home features a 2 car-attached garage. This is a well-built house and the property has always been well-maintained. Outside, you will find a gorgeous deck with beautiful ceramic tile flooring, finished with a beautiful wood ceiling and pot lights. Moreover, the yard has a lovely garden space and newer garden shed. The property also backs on to a beautifully maintained green space. Come take a look today! (id:62517)
Royal LePage Renaud Realty
35 Acres South
Hudson Bay Rm No. 394, Saskatchewan
Welcome to your dream homestead! Nestled on 35 acres of fully fenced, certified organic land, this beautifully upgraded 3-bedroom, 2-bath home offers a peaceful & practical lifestyle for families, hobby farmers, or anyone craving space & serenity. Main Floor Features are a bright & inviting open-concept kitchen and dining area with refaced light pine cupboards and a separate pantry. Has a spacious front entrance with closet space for convenience. 3 comfortable bedrooms, including a luxurious upstairs bathroom featuring a deep jet soaker tub for ultimate relaxation across the hall. Outside the Covered back deck has the power access and pilings ready for a hot tub to be setup.Basement Perks the recreational space with a natural wood fireplace & plenty of room for entertaining, games, or even a home office setup. Guest-friendly oversized bedroom & full bathroom. Cold storage room, laundry room, & utility/service area housing a water softening system. home has oil furnace heat, supplemented by a cozy wood fireplace. Dry basement design supported by weeping tile system. Appliances Included the Fridge, stove, built-in dishwasher, built-in microwave/fan, washer, and dryer– everything you need to move right in! Outdoor Extras, Fire pit in a secluded yard, perfect for stargazing or watching the northern lights dance across the sky. 32’ x 36’ shop/garage with in-floor electric heat, mezzanine (over half), 16’ ceiling on one side, & 2 overhead doors. RV parking port behind the shop, ideal for storing toys or travel rigs. Separate heated workshop & barn with basic power & water bowl for livestock. Two animal shelters, a storage grain bin, garden sheds, & a storage shed round out the property. With a shallow 36” well providing good water, organic pasture ready for livestock, and plenty of storage for tools and equipment, this is the ultimate countryside package.Are you Ready to embrace country life? Pack your bags – and your animals – this property is ready to welcome you home! (id:62517)
Royal LePage Renaud Realty
671 101st Street
North Battleford, Saskatchewan
Check out this infill lot in the City of North Battleford, located on a quiet, mature street in the Riverview neighborhood. This is a fantastic opportunity to secure a piece of land in a well-established area. Whether you're ready to build your dream home now, or prefer to hang on to the lot and develop it down the road, this property offers great potential and flexibility. With no timeline to build, you can take your time planning the perfect home to suit your needs. Call today for more information. (id:62517)
Exp Realty
234-232 Main Street
Kennedy, Saskatchewan
Looking to start your own restaurant in a great community. Check out this building at 234-232 Main Street in Kennedy SK. This building is being sold with all equipment included. This building has a dining area, stage in the back area, kitchen area, lots of storage, men and women washrooms and a staff bathroom. Kennedy is a quiet community, with a K-8 School, bar, post office, rink. (id:62517)
Performance Realty
210 Bouvier Crescent
Beauval, Saskatchewan
Affordable living in a newer family home in Beauval! This 5 bedroom & 1 bathroom home is located on a quiet crescent on a big pie shaped lot. Built in 2005, you benefit from modern construction and quality craftsmanship. Entering the home you find a large open concept main living area with two tone cabinets, stainless steel fridge and stove, and a big bay window for tones of natural light. There are 3 bedrooms on the main floor and a bathroom with a tub/shower. The basement is partially finished - all rooms have walls, windows, and doors and plywood flooring. There are 2 large bedrooms and an office, and an area perfect to use as a family room space. You will also find the laundry room with a washing machine and dryer that come with the house. You could easily add another bathroom downstairs, as there is a mini crawlspace under the basement, which makes for quick work for the plumbers. The house is heated with a forced air Valley Comfort wood/electric combo furnace - these units are amazing because you can burn wood 24/7 when you are home for the cheapest heat possible and then just turn on the electric side when you are away. Valley Comfort stoves are the gold standard for wood heat and there is a wood chute and woodbox built into the utility room for your convenience. You can access the backyard from the kitchen and when you step through the patio doors you will find a massive 23x16' deck to enjoy all summer long. You can drive into the backyard and there is plenty of room to build a garage if you want. There is a lovely grove of trees towards the back of the lot and they nestled a firepit into that area. The yard is partially fenced and could easily be closed in to secure kids and dogs. There is lots of value in this family home - call your mortgage broker to prequalify and then call for viewings! (id:62517)
RE/MAX La Ronge Properties
Rm Abernethy Acreage
Abernethy Rm No. 186, Saskatchewan
Excellent 8 acre fully developed yard site with a mature shelter belt. The 2432 sqft, 2-story home features 4 spacious bedrooms and 3 bathrooms, providing ample living space for your family. A double 34'x31' detached garage offers convenience and storage for your vehicles and equipment. The main level of the home features a large eat-in kitchen/dining area, a bright and airy living room, a den, an office, and a convenient 3-piece bath. Upstairs, four generously sized bedrooms, including the primary bedroom with a spacious ensuite. Laundry room and a 4-piece bath complete the second floor. There is a 160 ft well supplying water to the property, with a 100-gallon water tank for drinking water in the basement, also this property is fenced making it ideal for livestock or horses. This property is conveniently located 4 miles east of the town of Balcarres and 15 miles from Fort Qu'Appelle. (id:62517)
Sutton Group - Results Realty
Tonita/glattacker 60.11 Acres
Estevan Rm No. 5, Saskatchewan
Here's a fantastic opportunity to own 60.11 acres of prime land for your own use or development. Mere minutes to city centre and within an area of newer acreages just West of Estevan. Currently zoned Ag but was previously Country Residential. Reestablishing Country Residential could be possible for low density development. (id:62517)
Coldwell Banker Choice Real Estate
627 3rd Avenue N
Naicam, Saskatchewan
If you have been looking for an affordable lot to move a newer mobile home on to in a bustling small town, then 627 3rd Ave N in Naicam may be the perfect spot for you! This .12 acre pie-shaped lot is located just two blocks from Naicam School and is fully-serviced with town utilities. Do you love being outdoors? This lot has a large garden spot, a walking trail in the summer and a quad/skidoo trail in the winter right out you back door with a partial water view to boot! There is also a large garden spot for any of those green thumbs out there! For anyone purchasing this lot you will need to move a mobile/modular home no older than 10 years old, call today to come have a look! (id:62517)
Prairie Skies Realty
219 Richard Street
Manitou Beach, Saskatchewan
Welcome to your new home at Manitou Beach. This 1770 sq ft custom built Lindal Cedar home is the one you've been waiting for. The home features a welcoming foyer that leads to the living room with a stone fireplace, vaulted ceilings and a spectacular view of the lake. The well appointed kitchen has white appliances, an island, large windows and a food center perfect for creating smoothies. The dining room is a great place to have family dinners or a place to plan your business as a bed and breakfast. The double car garage is attached to the home and offers plenty of storage. The upper floor is a wonderful loft area, flooded with natural light. This space could be a creative area for hobbies or transformed into another living area. The main floor is complete with a primary bedroom featuring a walk-in closet and spa like ensuite. You can access the deck from access points from the main floor. The walkout style basement, lends to the total living space of 3228 sq ft. You'll find a large family room, two additional bedrooms and a theater or office space with an exterior door on this level. The three lots the home sits on has plenty of green space to enjoy your large gatherings. The property has an additional detached garage that could house many opportunities for the right buyer. The home features geo thermal heating, perfect for all seasons. Please contact your favorite Realtor to view this wonderful opportunity today! (id:62517)
Royal LePage Saskatoon Real Estate
401 Aspen Way
Paddockwood Rm No. 520, Saskatchewan
Can't decide between acreage life and lake life? Well you don't have to. 401 Aspen Way, is 1.3 Acres of lake life, a short 6 minute drive to one of the best beaches in Saskatchewan and downtown core of Candle Lake. This CONSTRUCTION READY lot in the amazing Aspen Ridge Estates community already has 2 DRIVEWAYS with CULVERTS installed, some trees cleared saving a great privacy shelter belt. The build options for this corner lot cannot be overstated. Call your agent and take a look at this Ready to Build lot in the Aspen Ridge Estates Neighborhood at CANDLE LAKE Sk! (id:62517)
Exp Realty
5034 Mirror Drive
Macklin, Saskatchewan
Family-Friendly Home in a Prime Location – Park Views & Minutes to the Lake! Welcome to this 4-bedroom, 3-bathroom home offering 1,204 sq ft of comfortable living space in one of the most sought-after neighborhoods! Built in 1991, this stucco-sided home with durable asphalt shingles sits directly across from a beautiful park and is just a quick 2-minute drive to the lake—perfect for active families and outdoor enthusiasts. Inside, you’ll find a bright and functional layout featuring a kitchen with a central island and dining area that opens onto a spacious deck through patio doors—ideal for everyday living and entertaining. The main level includes two bedrooms, including a generous primary bedroom with a convenient 2-piece ensuite. Originally designed as three bedrooms on the main, there’s also the option to convert it back to suit your family’s needs. The fully finished basement adds even more space with two additional bedrooms, a full bathroom, a large family room, and great storage options. Enjoy comfort year-round with central air conditioning and natural gas forced air heating. Additional highlights include a fully insulated attached garage, fully fenced yard, underground sprinklers, gemstone seasonal lighting, and great curb appeal. This home offers the perfect blend of space, functionality, and location—just steps from a park and only minutes to the lake. Don’t miss your chance to make it yours! (id:62517)
Century 21 Prairie Elite
127 Aspen Drive
Great Bend Rm No. 405, Saskatchewan
Welcome to this unique property offering plenty of potential for rural living or recreational use. This property has a well and electricity as well as high speed internet in the area and natural gas at the development - RM thinks that the gas line would be in the ditch. This is a perfect choice for those seeking space and convenience. Located in a serene, open area, this property, with its well-maintained outbuildings, is ready for your personal touch. The drilled well is approximately 40 feet deep, with a water level at 13 feet. The well has been tested to pump 10 gallons per minute, offering ample water supply for your needs. . The barn was built in 2013. The barn is very well insulated and can be used for horses, equipment, or storage needs. It offers versatile space for a range of uses. A functional metal horse shelter is located on the property. A shed, estimated to be 6 x 8 feet, offers additional storage space for tools, equipment, or other essentials. The property has a 3-strand , plastic coated electric fence around the perimeter of the property. When you're looking for a place to build your dream home and have the beauty of nature at your door step, this property is the one. With its well-maintained outbuildings, it’s a fantastic opportunity for anyone wanting to escape to the countryside. This property is a few minutes south of Borden and a short drive to Saskatoon. Contact your favourite Saskatoon (YXE) Realtor® for more information or to view! (id:62517)
Century 21 Fusion
620 Main Street
Moosomin, Saskatchewan
A great building on Moosomin's Main Street. This would be perfect for any retail store, or even two with a large finished space on the second storey as well. The basement is in great condition with a newer furnace, on-demand water heater, and is nice and dry. Perfect for storage. Contact your agent to take a peek and start planning to make your dream of entrepreneurship a reality! (id:62517)
RE/MAX Blue Chip Realty
42-43 Frederick Street
North Qu'appelle Rm No. 187, Saskatchewan
Welcome to 42-43 Frederick Street in Erickson Heights subdivision located adjacent to the resort town of Fort Qu'Appelle. The lots offer's .75 acres of level building site to construct your dream home. The lot is South facing and offers a panoramic view of the valley. The lot fronts Fredrick Street and the west side runs along Penny Drive which gives you multiple access points to the lot. Come built your dream home and enjoy quick access to local lakes, fishing, ski hill, golf courses and all the amenities the town of Fort Qu'Appelle and Qu'Appelle valley has to offer. (id:62517)
Stone Ridge Realty Inc.
Lots 1-6 1st Avenue
Coderre, Saskatchewan
Contractor special! Looking for small town living? Here we have 6 lots (50x157) giving us just over 1 acre of land right on the edge of town. The lots provide beautiful views of the prairies. There are 2 buildings on the lots. A 936 sq.ft. bungalow that has not been lived in for a number of years, unsure if it can be saved or not. As well as a 28' x 50' shop that is also in disrepair. This is a great rice for a fixer upper or knock the buildings down and build on the lots. Quick possession available. All measurements are as per SAMA. Reach out today with any questions! (id:62517)
Royal LePage Next Level
D Lucien Lakeshore Drive
Three Lakes Rm No. 400, Saskatchewan
Beautiful lake lot on .67 acres to build your lake home at the Prairie Skies Resort on Lucien Lake! This property has a well on the property and gravel driveway access to the property. This is not considered a seasonal lot. Development guidelines in place require RTM or on-site built home meeting applicable permitting and building code rules. Mobile and park models not permitted on the lot. Natural gas, power, phone near property. Buyer responsible for cost of installing septic holding tank system and connection fees and running services. Lucien Lake has great fishing, boating and swimming areas. Middle Lake and the Lucien Lake Regional Park are just across the lake from this development and offers more amenities. Lucien Lake is approx 30 minutes from the City of Humboldt and approx 1.5 hours from the City of Saskatoon. Call today to view or for more information! (id:62517)
Century 21 Fusion - Humboldt
410 Forget Street
Foam Lake, Saskatchewan
Great lot for sale at Foam Lake! Come build your dream home here in this great community! Call today, this property will not last! (id:62517)
Royal LePage Varsity
210 Victoria Street
Lang, Saskatchewan
Looking for a cheap lot to build a home on, or move something onto? This is a serviced lot in the town of Lang. the lot is 50 x 140, and has all services on the lot. Its a good location that provides open field views behind the lot. (id:62517)
RE/MAX Weyburn Realty 2011
501 Main Street
Kipling, Saskatchewan
Thinking about starting your own business? Here's a fantastic opportunity to own a building on Main Street in Kipling, SK. This approximately 1200 sq. ft. building is situated on the corner of Main Street and 5th Ave. Most renovations were completed in 2010, and the tin siding was updated in 2021. The property includes sound and camera systems, with parking available at the back, as well as street parking in the front and on the side. Call now to schedule a viewing! (id:62517)
Performance Realty
600 Railway Avenue W
Assiniboia, Saskatchewan
Welcome to an acreage inside the Town of Assiniboia. If you are looking for an extra-large yard with a completely renovated property, you are going to want to view this property. It is over 3 acres on the Northwest part of the Town. It features Town water with a septic system. The house was totally renovated in 2011. This included a brand-new basement! The house was lifted, and a new basement was constructed under. The entire main floor of the home was gutted and new construction completed with the added addition in the living room to accommodate the new staircase. You will notice the large mudroom at the side entrance. Lots of room for your outdoor clothing, shoes and even a freezer. Enter the Oak kitchen with lots of room for preparing your favorite meal. You will be amazed at the large living room with a bay window over the deck. The view from this room is amazing! The primary bedroom is large with ample closet space. There are two more bedrooms on the main floor. Your new favorite room will be the bathroom! Relax in the Jetted tub big enough for two! This large room is also home to the main floor laundry space. Head downstairs and be amazed by the large family room with oversize windows. Lots of natural light! The pool table stays! There is also an alcove for either an office or games area. The back bedroom is enormous and features two sets of windows. It does not have a closet. There is also a 3-piece bath and utility room to complete the home. In the utility room you will notice the high efficient natural gas forced air furnace as well as the on-demand natural gas water heater. The electrical entrance has been upgraded, and the entire home has new wiring. Outside features a double detached garage with 2 overhead doors. There is tons of space for a garden or lots of parking spaces. You can also contrast the building of your dreams. All this with the benefit of living in Town. Come have a look today! (id:62517)
Century 21 Insight Realty Ltd.
6 Humboldt Lake Crescent
Humboldt Rm No. 370, Saskatchewan
Introducing a prime real estate opportunity: a stunning lakefront lot situated on the south side of Humboldt Lake. Encompassing .28 acres, this parcel boasts essential services conveniently located to the curb, including power, natural gas, and pipeline water. While the sewer system is to be a septic tank, the buyer will assume responsibility for the cost and installation of the septic holding tank. Additionally, the buyer will be responsible for all utility costs and hookups. Access to this picturesque location is made easy year-round via an all-season road, ensuring convenience for residents regardless of the season. Prospective buyers will need to sign the South Humboldt Water Users Agreement. A prestigious lakeside community located approximately 5 kilometers south of the City of Humboldt. Humboldt Lake itself spans approximately 5 miles in length and 1 mile in width, boasting an average depth of around 25 feet. With its tranquil waters and scenic surroundings, this property offers an unparalleled opportunity to embrace lakeside living at its finest. Don't miss out on the chance to make this slice of paradise your own. BHP Jansen Mine site is approx 50 min drive. Aerial views are marked approx. Call today for more information! (id:62517)
Century 21 Fusion - Humboldt
107 May Street
Neudorf, Saskatchewan
Landscaping done YES! Move in Ready YES! WOW! This beautiful home and large yard are immaculate! MUST BE SEEN IN PERSON to appreciate the work done! 3 bedroom, 2 bathroom with one a 4 piece ensuite with a JACUZZI tub. The Primary bedroom has so much space with a very large walk-in closet as well. Many commuters purchase in this community as it offers value and the relaxing lifestyle that is close to many amenities. Only 20 minutes to Melville, 45 minutes to Yorkton, 1 1/2 hours to Regina and only a 1/2 hour to the beautiful lake in the valley. The yard is beautifully landscaped and includes 5 sheds. One has been converted to a enclosed gazebo type with the boards removable to a screened in area. In 2011 the garage was added along with the awesome large deck for your BBQing and outside enjoyment. The deck also features Regal Aluminum railing all around. NEW Natural gas furnace and NEW built in dishwasher 2024! The home also has a primary ventilation fan system that removes heat and underneath, the winter insulation package was added with owners never having any issues. Owners are including a large sofa as well. Neudorf has a K-6 school with 7-12 bussed to Lemburg. You will be pleasantly surprised of what the community offers: skating rink, curling rink, consignment/bakery shop, library, convenience/hardware/liquor store, golf course on edge, nature walking trails, playground/green space, a community hall which hosts local suppers and a Polka fest in the summer. This is one of the most well maintained properties inside and out that you can "CALL IT HOME" and not have to lift a finger to start enjoying. It has so much to offer: large outside lot, storage galore, detached garage, beautiful deck, landscaping already done, a beautiful converted gazebo shed, 3 beds, 2 baths which includes a primary which can easily fit a king with a large walk in and 4 pce jacuzzi ensuite. Don't wait on this one, its ready for you to call it home! (id:62517)
Royal LePage Premier Realty
#2 Shady Bay Lane
Meeting Lake, Saskatchewan
Shady Bay Beach nestled on the shores of Meeting Lake. Meeting Lake is located between 3 major cities. Power to site. Boat launch access. Buyer to pay GST if applicable. (id:62517)
Royal LePage Saskatoon Real Estate
Hodgson Land
Corman Park Rm No. 344, Saskatchewan
Location location location! Exceptional future investment quarter section of land located on hwy 7 & hwy 60. Only a minute drive south of 11th st W Saskatoon. There's land on both sides of hwy 7 see photos for visuals. North of highway is approx 113 acres, south of highway is approx 5 acres. (id:62517)
Coldwell Banker Signature
209 Deer Ridge Drive
Paddockwood Rm No. 520, Saskatchewan
Here’s your chance to own a spectacular 3-acre corner lot in the highly sought-after Timber Estates at Emma Lake. This rare gem offers the perfect blend of country living and lake life charm, giving you the space and serenity you crave—just minutes from the water! Imagine building your dream home or cabin retreat tucked among the trees, with plenty of room for privacy, outdoor fun, and peaceful mornings. Thinking of building something truly special? Partner with Lakeland Log & Timber—they offer several stunning, customizable options to help bring your vision to life. Whether you’re looking for a quiet getaway or a full-time residence, this location offers the best of both worlds—close to the lake, yet surrounded by nature. It’s not just a lot, it’s the start of your next chapter. Don't miss out on this prime opportunity in one of the most desirable areas near Emma Lake. (id:62517)
Exp Realty
732 97th Street
Tisdale, Saskatchewan
Investment opportunity in Tisdale! This well-maintained duplex features two separate units, both currently tenanted with long-term occupants. One unit offers 2 bedrooms and 1 bathroom, while the second unit provides 1 bedroom and 1 bathroom. A great chance to generate immediate rental income. (id:62517)
Century 21 Proven Realty
6 Highland Avenue
Meota Rm No.468, Saskatchewan
Year-Round Lake Life at Bayview Heights! Discover your perfect escape in Battleford’s Provincial Park—just steps from the public beach! This fully renovated, turn-key property offers all the perks of lake living without the hassle of waterfront upkeep. Inside, you’ll find 2 cozy bedrooms, a full bathroom, laundry, and a beautiful solid oak kitchen overlooking the living room. Built with 2x6 construction, this home is well-insulated for year-round comfort and low utility costs. Everything you need is included—furnishings, TVs, dishes, cutlery, and more. Just bring your clothes and move in! The detached, heated, and insulated single garage adds extra convenience and is being upgraded with a 2-piece bath. The fully fenced yard is private and low maintenance, featuring a composite deck (no sanding or staining!), a wood shed, and a charming firepit area—perfect for relaxing evenings. A massive driveway offers plenty of parking, including space for RVs. Plus, there’s a 220V plug and rear-lot RV dump for added convenience. Enjoy all the amenities of the park: a stunning beach, playground, and the nearby Jackfish Lodge with its 18-hole golf course and fantastic restaurant. Whether you're looking for a summer retreat or a winter getaway, this home has it all. Don’t miss your chance to own a slice of paradise at Jackfish Lake—call today for a viewing! (id:62517)
Exp Realty
Rm Of Montrose Gravel
Montrose Rm No. 315, Saskatchewan
696000 cubic yards of marketable gravel on 58.79 acres of land 40 minutes out of Saskatoon. Professional testing report available upon request. Very good access. 51° 45' 47.24" N / 106° 47' 21.66" W. (id:62517)
Dwein Trask Realty Inc.
11 Jesse Bay
Mckillop Rm No. 220, Saskatchewan
Welcome to Jesse Bay, a new residential development with 11 Lakeview lots in The Hamlet of Mohr's Beach on the east side of Last Mountain Lake. Mohr's Beach is a beautiful, family friendly community 45 minutes from Regina with only 2 km of gravel road. Residents here find this to be an excellent place to live year round, families with children also have school bus service available to the near by towns of Bulyea and Strasbourg. Amenities here include a new boat launch, docks, a large beach area with lots of trees for shade, picnic tables and fire pits for cooking. Mohr’s Beach is located across the lake from the historic Stone Barn fishing spot. There are beautiful walkways and sitting areas throughout making it a great place to enjoy nature, watersports, lake life and of course the amazing Saskatchewan sunsets. SaskPower and SaskTel utilities have been trenched to the property line for each lot. SaskEnergy natural gas is available for the standard new connection fee. Lots will require cisterns and septic tanks for a potable water supply and waste disposal. Camping trailers are permitted on the lots for 5 years prior to applying for a building permit. A garage can also be constructed before building your dream lake house! The price is not including GST. Come build new and lasting memories at Mohr's Beach!!! (id:62517)
Realty Hub Brokerage
622 Main Street
Moosomin, Saskatchewan
What a wonderful opportunity! Lovingly maintained historic building on Moosomin's Main Street. The front facade was upgraded with beautiful brick work. Upon entering, there are two doors - one to enter into the leased office space and the other to enter into the retail side. This very well established retail fabric business has been running for 35 years with the current owner, serving a very large trade area. It's a fantastic opportunity for anyone that loves sewing, quilting and crafts, with room to expand to your specific interests. The basement of the building has been renovated and has great retail potential. The second floor has another rental space with a two piece bath. Lots of options here. Part of the second floor is workspace for the current business, and is spacious for doing draperies and alterations. An opportunity like this doesn't come around very often. Sale includes the building and inventory is flexible at an additional cost. Contact your agent to check it out! (id:62517)
RE/MAX Blue Chip Realty

