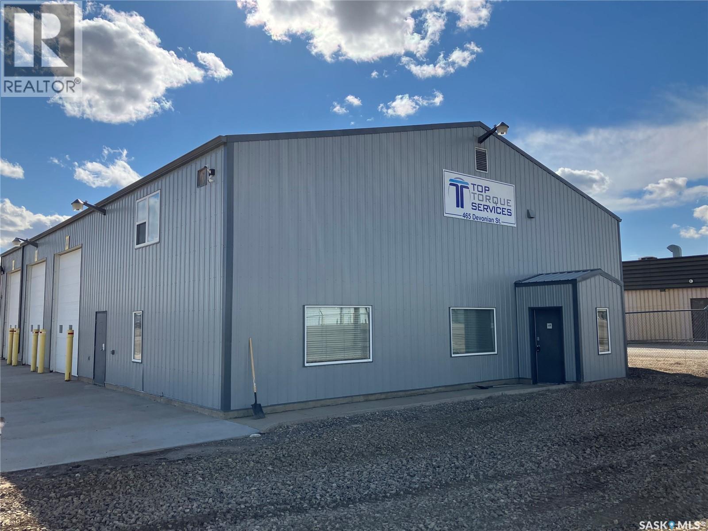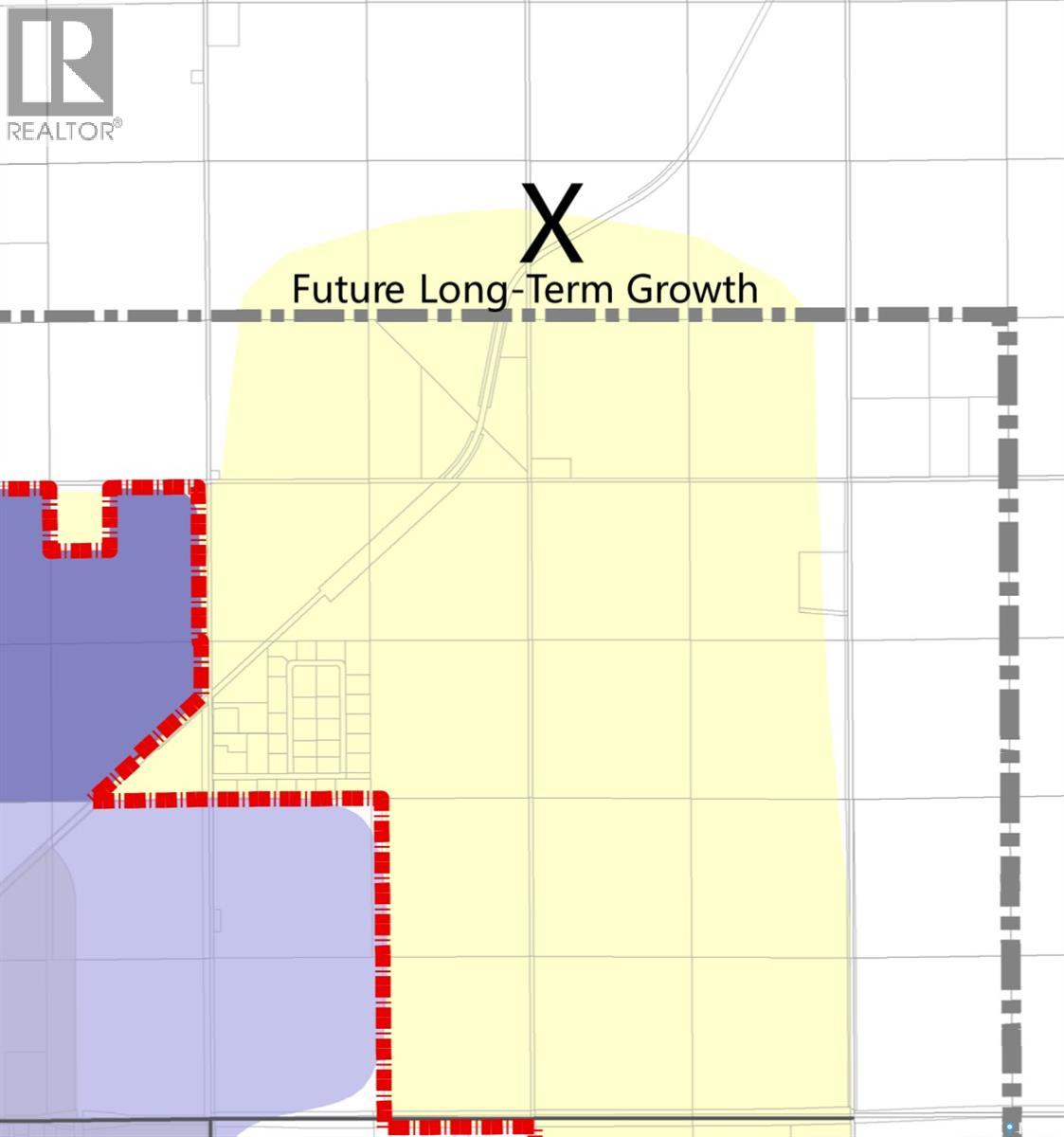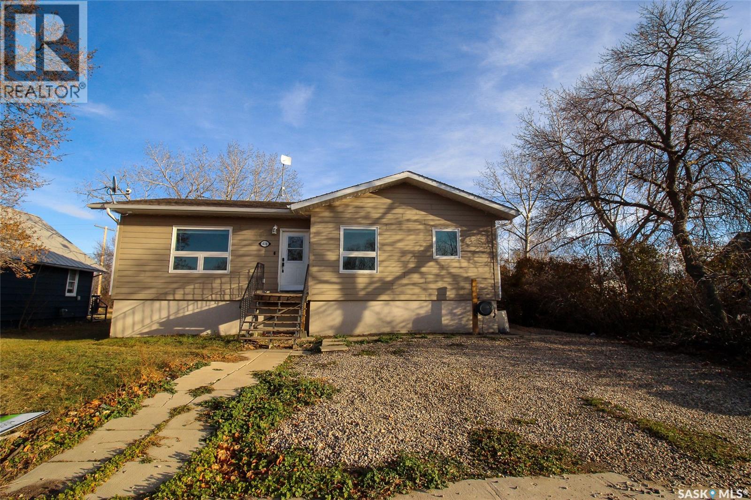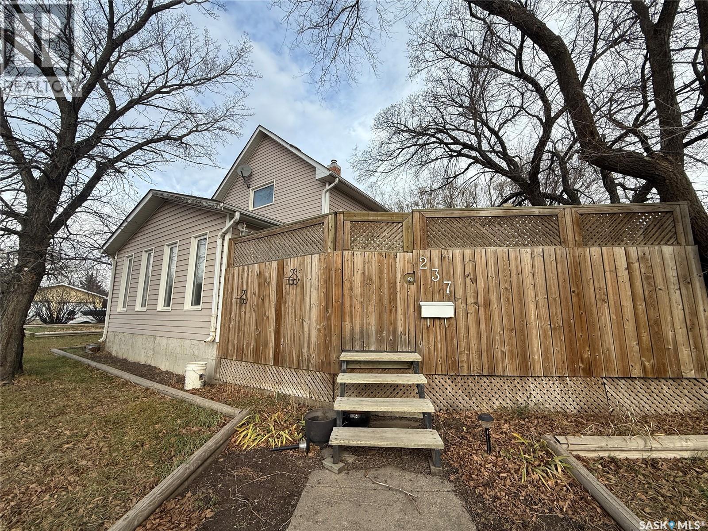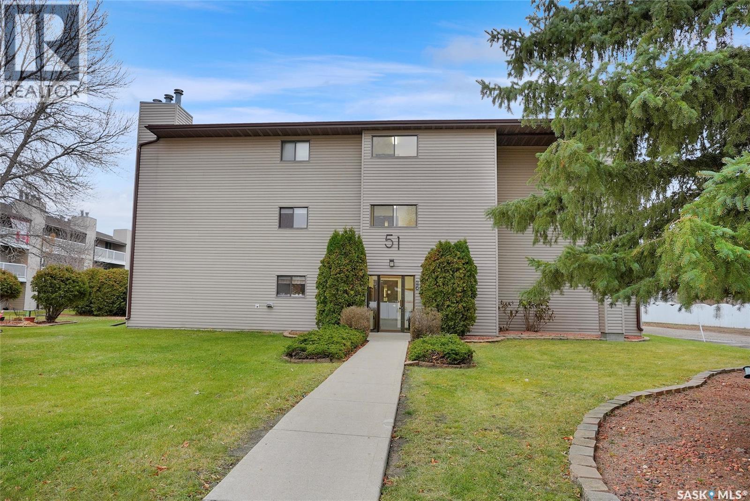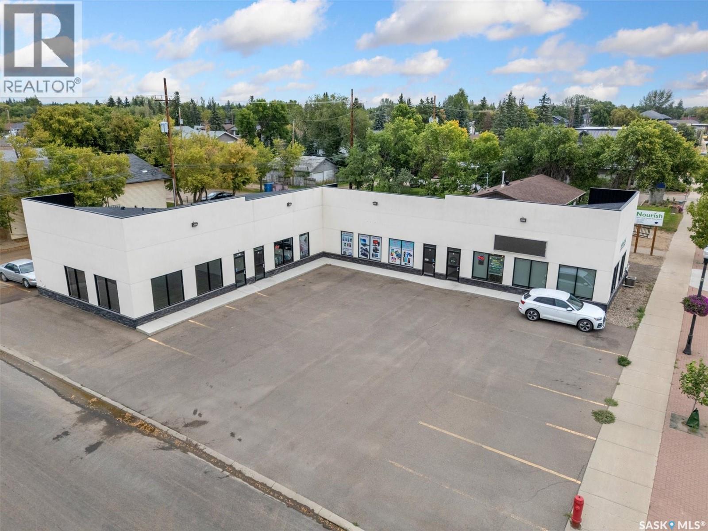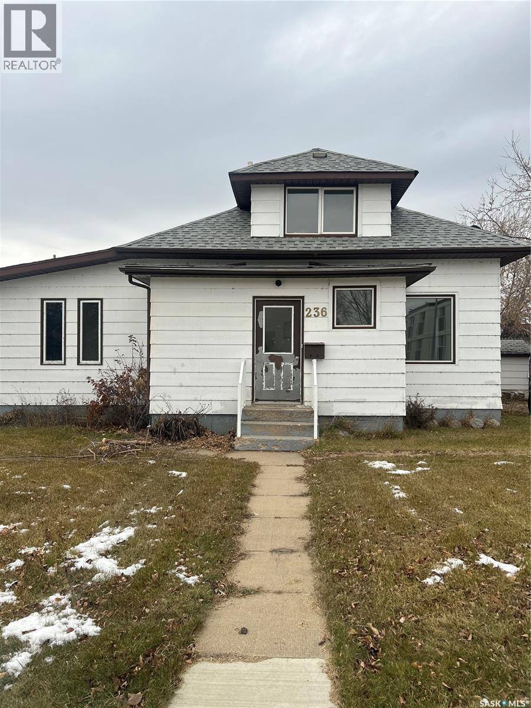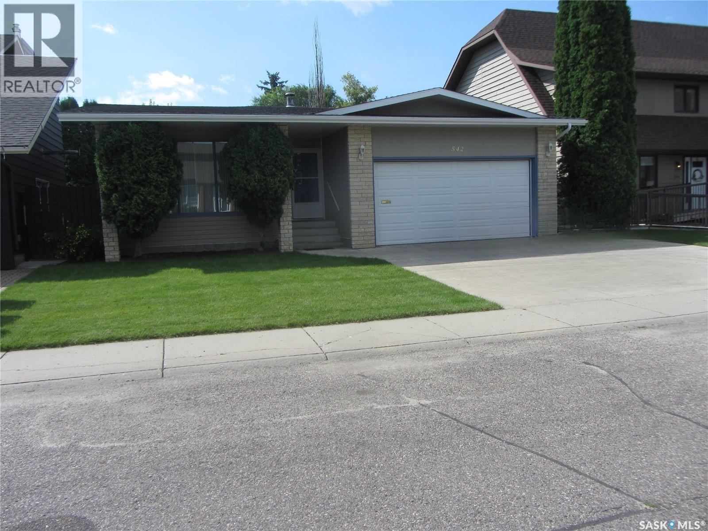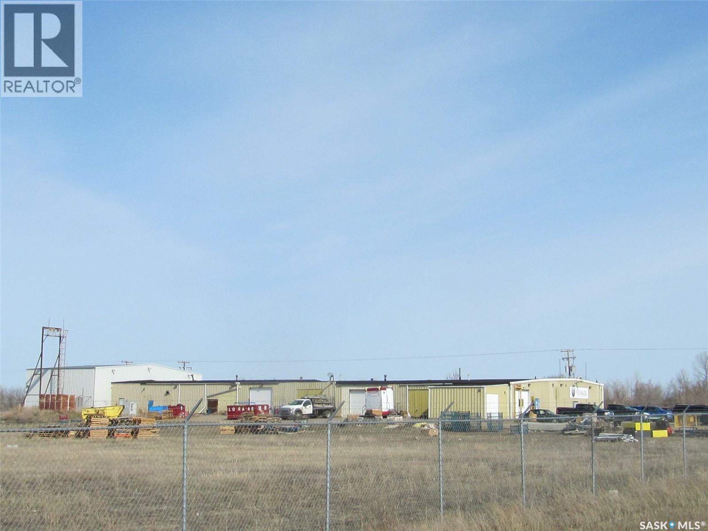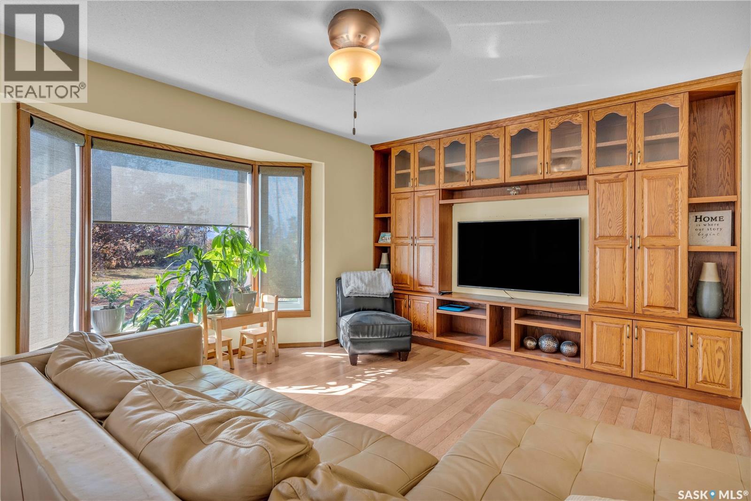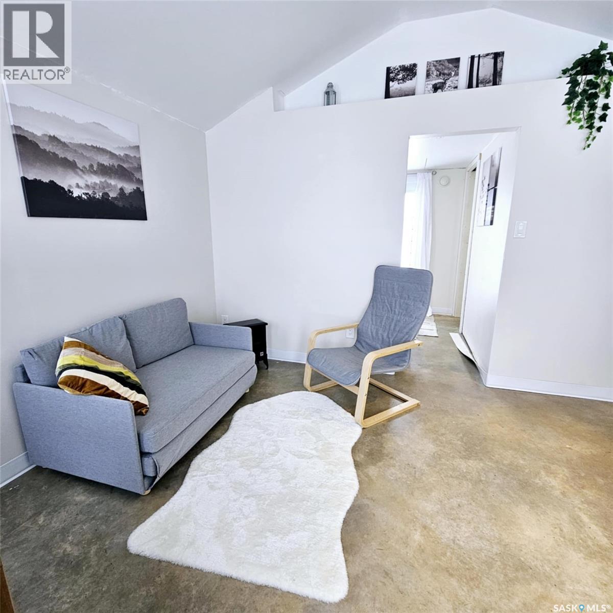Lorri Walters – Saskatoon REALTOR®
- Call or Text: (306) 221-3075
- Email: lorri@royallepage.ca
Description
Details
- Price:
- Type:
- Exterior:
- Garages:
- Bathrooms:
- Basement:
- Year Built:
- Style:
- Roof:
- Bedrooms:
- Frontage:
- Sq. Footage:
465 Devonian Street
Estevan, Saskatchewan
This 4040 sq ft shop is located in soo industrial subdivision. The lot size is 1.51 acres. There is an additional 1000 sq ft mezzanine on the second floor. The main floor has a front porch, reception area, 2 offices, board room and a half bathroom. There is also a back office and half bathroom on the shop side. The second floor has a board room, laundry room and 1 office. The shop has 3 doors. There is a 2 ton crane installed in 2017. There is also a natural gas hotsy pressure washer and a compressor. The yard has a tarped 2500 sq ft building with wood matting floor. There is an additional 14x24 garage with 3 pause power in the shed behind. (id:62517)
Royal LePage Dream Realty
Regina Ne Growth Plan 48 Acres
Regina, Saskatchewan
48.49 acres of Potential Land for development north of Inland Drive. This investment land parcel priced at $7425 per acre is located within the boundaries of the City of Regina Future Growth Plan. Surrounding properties are developed to commercial lots and Residential acreages. Expected growth and population boom in Saskatchewan. Saskatchewan has a wealth of resources that are the envy of nations: Agriculture, Potash, Uranium, and other critical minerals, as well as, Oil. The world is watching as Saskatchewan achieves technological firsts in Crop Science, Plant Protein, Agricultural Equipment, and Renewable Energy. The province has a diversity of resources that has enabled it to weather global economic cycles. In fact, the province has seen record population, employment, investment and export growth in the past decade. Report by The Conference Board of Canada states a host of investment projects will be breaking ground over the next few years, and we expect real business investment to grow. Seize this exceptional investment opportunity and position yourself at the forefront of Saskatchewan's flourishing real estate landscape. Contact us now for more details and secure your stake in this promising venture! (id:62517)
Coldwell Banker Local Realty
406 Main Street
Climax, Saskatchewan
Welcome to this wonderful home, built in 2010, offering a bright and spacious layout in a quiet, comfortable setting. The main floor features two well-sized bedrooms, a large 4-piece bathroom, and the convenience of main-floor laundry. The kitchen and living room are generously sized, creating an inviting space for everyday living and entertaining. The kitchen comes fully equipped with a fridge, stove, microwave, hood fan, and dishwasher—everything you need to move right in. The basement is large, open, and full of potential. With a newer furnace, hot water heater, and central air conditioner, the essential upgrades are already done. The unfinished space offers endless opportunities—finish it to suit your needs or enjoy it as a spacious rec area for the kids. Outside, the yard is a fantastic extension of the home, complete with mature bushes, a storage shed, and raised garden beds for those with a green thumb. This is a well-kept property with room to grow—don’t miss your chance to make it yours! (id:62517)
Access Real Estate Inc.
237 Perkins Street
Estevan, Saskatchewan
Super charming one and a half storey home in Estevan with a large fenced in deck and patio area perfect for summer enjoyment and entertainment. This home has a bright open kitchen and dining area that leads into a spacious laundry room with tons of room for additional storage. The living room is open to the four season sunroom which allows for extra space for the kids to play with direct access to the fenced in out door living space. The four piece bathroom completes the main. Upstairs there are two large bedrooms. The 32'x14 workshop is perfect for the handyman or hobbyist. (id:62517)
Coldwell Banker Choice Real Estate
205 51 Wood Lily Drive
Moose Jaw, Saskatchewan
Located in the prime area of Sunningdale, this 1 Bedroom apartment style condo offers convenience and comfort. Situated close to a park, walking path, and shopping amenities, this secure building is also conveniently positioned along a bus route for easy transportation access! This beautifully maintained 1 bedroom condo is ready to be your new home. Perfectly suited for first-time buyers, students, or anyone seeking a cozy and convenient living. Upon entering, you'll be greeted the foyer w/a thoughtfully placed coat closet which offers ample storage for your outerwear. The Living, Dining and Kitchen are set in an open concept design. The good-sized Living area has a decorative fireplace (capped off). The Kitchen and Dining areas not only offer great storage in the cabinetry & pantry but good food prep space. Step through the patio doors onto your private deck, which overlooks the serene courtyard—a perfect spot for relaxation or entertaining guests. The Bedroom is a great size and the updated 3pc Bath has a walk-in shower. This low-maintenance outdoor space is sure to impress. Enjoy hassle-free living with heat, water, sewer, garbage, common insurance, lawncare, snow removal, exterior building maintenance, and contribution to the reserve fund all included. Not only is there an electrified parking spot for you but there is a common amenities room and even a sauna. Don't miss this opportunity to call Discovery Place Condo Complex your next home. Call to have a personal viewing today. (Note some of the photos have been virtually staged for presentation and to show space). CLICK ON MULTI MEDIA LINK FOR A FULL VISUAL TOUR. (Note Living, Dining area and Bedroom are virtually staged). (id:62517)
Global Direct Realty Inc.
3 212 Central Street W
Warman, Saskatchewan
Prime Retail Space for Sale in a high traffic strip mall. Establish your business in one of Saskatchewan's fastest-growing communities with this exceptional 980-square-foot retail space. Located on Central Street, this unit offers a prime opportunity to capture a large customer base in the thriving city of Warman. This location is designed for success, boasting excellent visibility to passing traffic and ample on-site parking for both your customers and staff. The space is a blank canvas, ready for you to customize it to fit your unique business needs, whether you're opening a new store or expanding an existing operation. Central Street is a major commercial corridor, ensuring your business benefits from consistent vehicle and pedestrian traffic. With the city's robust growth and a strong local economy, this is the perfect time to secure a spot in a community that's experiencing a steady influx of young families and new residents. Don't miss out on this opportunity to position your business for success in a vibrant and expanding market. (id:62517)
Century 21 Fusion
719 Donald Street
Hudson Bay, Saskatchewan
This sturdy built home is a charming bungalow which offers 938 sq ft on the main floor and the same on the lower level has a welcoming front entry porch and a bright, spacious living room featuring a bay window. Situated on a generous 50’ x 150’ lot, this 6-bedroom, 1.5-bath home might be the perfect fit for your family. The main floor includes newer kitchen cabinets and comes equipped with fridge, stove, microwave, washer, dryer, dishwasher, and central air conditioning. Outside, you’ll find a detached insulated garage with concrete apron and a storage shed for all your extra items. Downstairs provides incredible flexibility, offering four additional rooms that can be used as bedrooms, offices, storage, or even a gaming room. The lower level also includes a laundry/utility area and a 2-piece bathroom with room for future expansion. A wonderful family home with plenty of space and potential! Set up your viewing soon! (id:62517)
Royal LePage Renaud Realty
236 12th Street E
Prince Albert, Saskatchewan
Welcome to 236 12st East in the heart of Midtown, this home is situated on a very large mature lot, This home is some what of a fixer upper but could be turned into a very nice property, large living and dinning rooms, main floor laundry, four bedrooms. There is a four piece bath on the main level and a three piece on the second level. When entering the back yard you will notice that it is fully fenced, there is also a 22 x 26 heated garage in the back with year around alley access. If you are a handy person or like reno projects this might be the property for you. Call a realtor to view. (id:62517)
Coldwell Banker Signature
542 Christopher Lane
Saskatoon, Saskatchewan
Welcome Home to Lakeview Step into this bright and spacious 1,766 sq. ft. bungalow, where natural light fills every room and thoughtful upgrades ensure comfort and efficiency. Designed with energy savings in mind, this home features extra-thick exterior walls, upgraded insulation in both walls and attic, newer energy-efficient windows, and an energy-efficient boiler system with ductless air conditioning for year-round comfort. The main floor offers plenty of space to gather and grow, with a sunken living room, a formal dining area, a roomy kitchen, and a large family room perfect for cozy evenings. You’ll also appreciate the convenience of main-floor laundry, a mudroom, and 3 bedrooms with 3 bathrooms. The lower level expands your possibilities with a huge rec room for movie nights or game days, plus a dedicated workshop outfitted with counters, a workbench, a compressor air line from the garage, and even a light table for glass cutting. Outdoors, enjoy a private backyard with a natural gas hookup on the deck for summer barbecues. The double insulated garage includes an outlet connected to the boiler system for potential future heating, while central vac and double weeping tile add peace of mind. Located in sought-after Lakeview, you’ll be within walking distance of elementary schools with easy bus access to high schools—a perfect fit for families. This home is the ideal mix of comfort, space, efficiency, and practicality—ready for its next chapter. (id:62517)
Royal LePage Saskatoon Real Estate
Lots 4, 5, 7 Block 9 Mcmillan Road
North Battleford Rm No. 437, Saskatchewan
For Sale and/or a Lease to Own: 18,956 sq ft commercial building on 7 acres of land in the RM of North Battleford being adjacent to the city of North Battleford. The building has had over $630,000 of a major renovation in 2020, including but not inclusive: offices, washrooms, painting of all work spaces, new plumbing, inside electrical upgrading in all areas, new LED lighting throughout the building, upgraded heating systems-radiant and furnace, new 3 phase power service, new data incoming service, new fire alarm system, insulation of exterior walls, new exterior lifting and staff parking plugins. (id:62517)
RE/MAX Of The Battlefords
901 Connaught Avenue
Limerick, Saskatchewan
Looking for a place to park your big toys, run a small business, or just tinker to your heart’s content? Feast your eyes on this 40x60 heated shop in Limerick, Saskatchewan – the ultimate man-cave, she-shed, or whatever-you-want-it-to-be headquarters! Fully serviced and sitting pretty on a titled lot, this shop is ready for your wildest dreams (or at least your welder and a few ATVs).But wait, there’s more! This property isn’t just a shop – it’s a whole lifestyle package! Included in this deal is a detached 2-car garage for your extra toys or that project car you swear you’ll finish someday. Plus, you get a cozy 3-bedroom, 2-bath house to rest your head after a day of wrench-turning or world-domination scheming. All this sits on a spacious 1.28 acres of land – plenty of room for your victory garden, a giant Slip ‘N Slide, or just basking in the Saskatchewan sun with a cold one. Located in the charming town of Limerick, this property is perfect for the entrepreneur, hobbyist, or anyone who’s ever said, “If I just had a big shop, I could rule the world!” So, grab your toolbox, your imagination, and maybe a sense of humor – this place is ready to make your dreams come true (or at least give you a great spot to store your stuff).Contact your agent today for a tour – because who says you can’t live, work, and laugh all in one place! (id:62517)
Realty Hub Brokerage
1 Beck Street
Dubuc, Saskatchewan
This cozy and BRAND NEW 2024 built, 1 bedroom, 1 bathroom home is perfect for those looking to cut their costs and environmental footprint. 1 Beck St. Dubuc Live the 'Tiny Home' lifestyle! Almost 2 full acres to enjoy the peace and quiet of this friendly village with enough land for a large garden. The Saskatchewan Snowmobile Association Trail system is out the door, ride 11,000 km's of groomed trails all winter!! Recreational activities abound in the area with Round Lake, Crooked Lake and the gorgeous Qu'Apelle Valley less than 20 minutes away. Fishing, boating, ATVing, hunting, hiking, skiing, snowmobiling and so many other outdoor activities can be enjoyed from this zero maintenance new home. Connected to public water, power, septic tank and public sewer system, this home is ready to move in immediately. Endless options with 3 separately titled lots totaling 1.98 acres. Concrete RV parking pad can have your friends and family enjoying your slice of heaven right along side you. Dubuc is 20 minutes west of Esterhazy & 40 minutes south of Yorkton conveniently located just off highway 9 for an easy commute. (id:62517)
Living Skies Realty Ltd.

