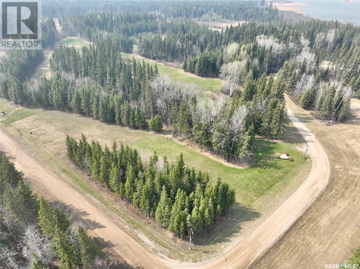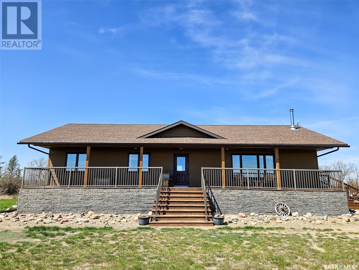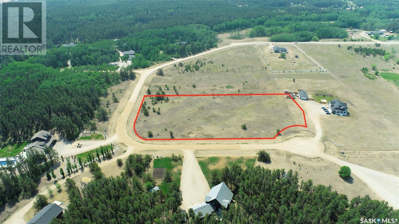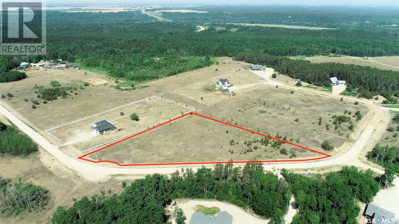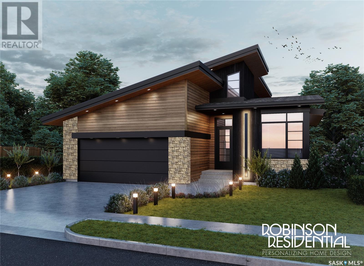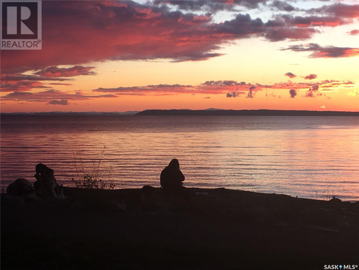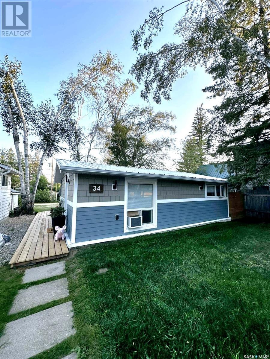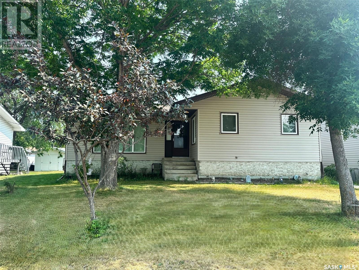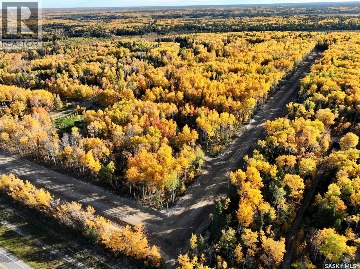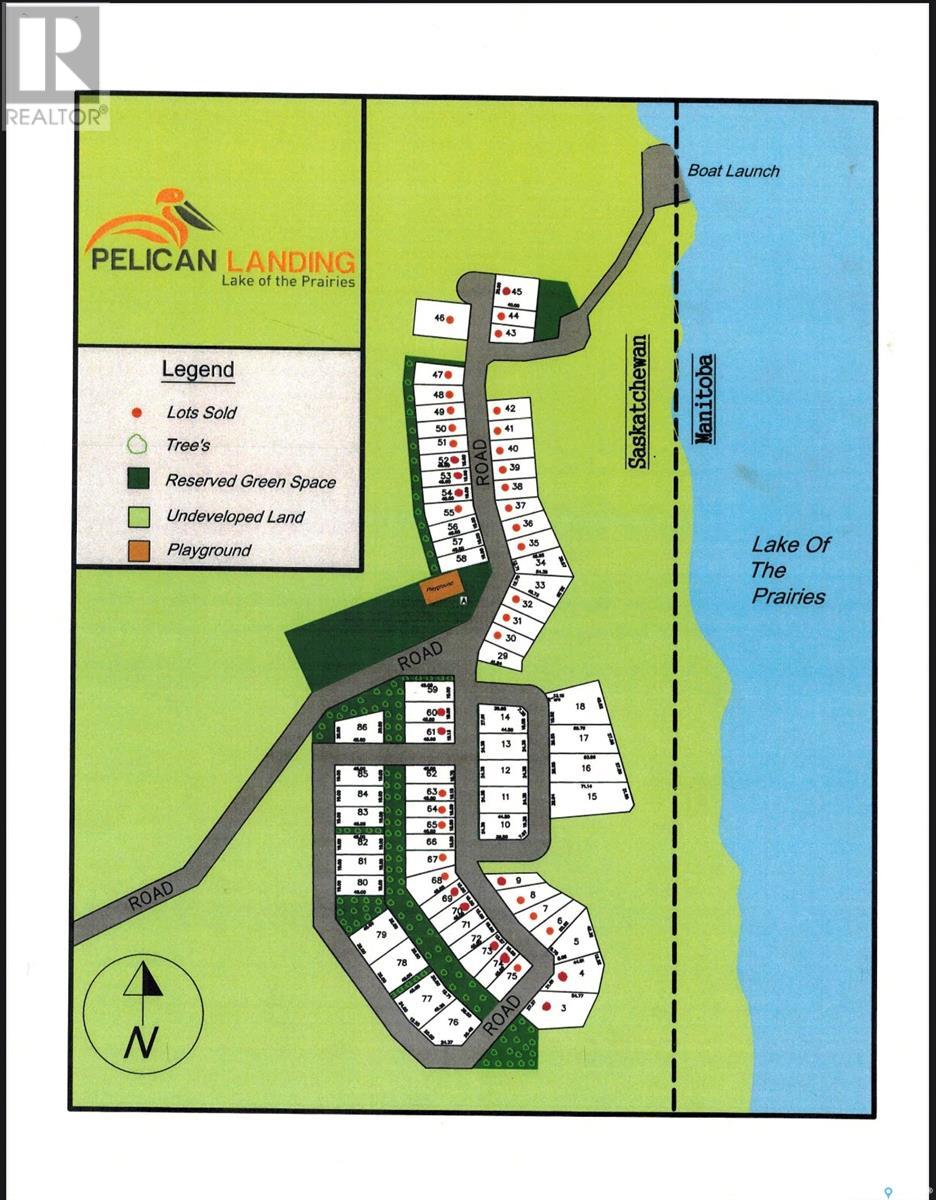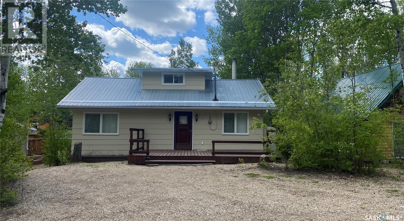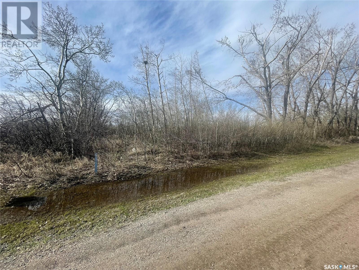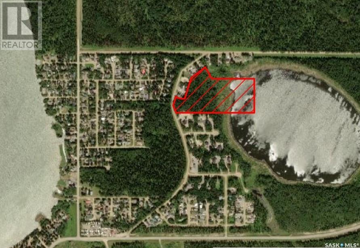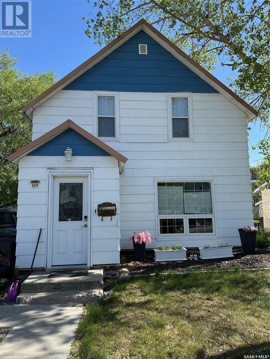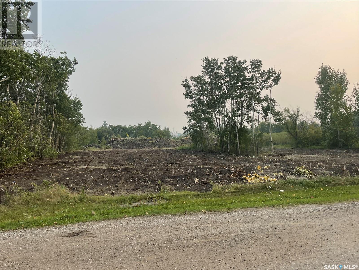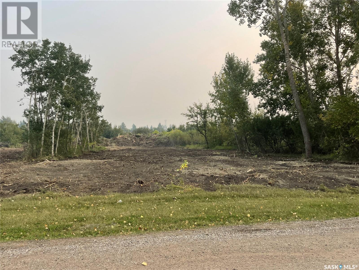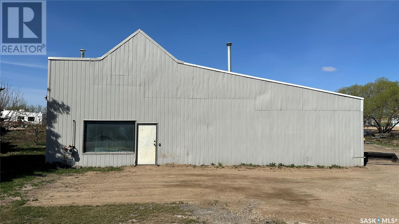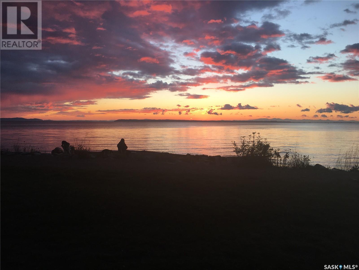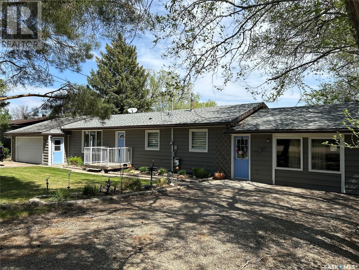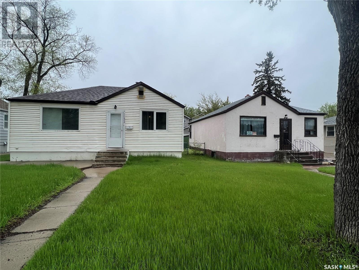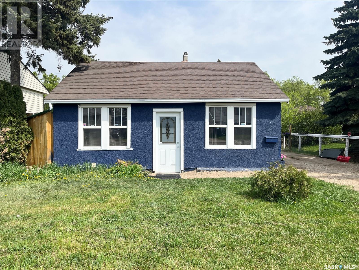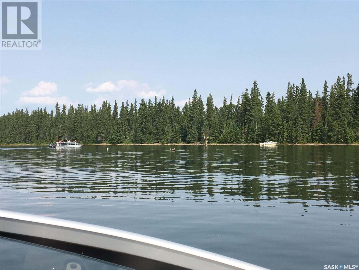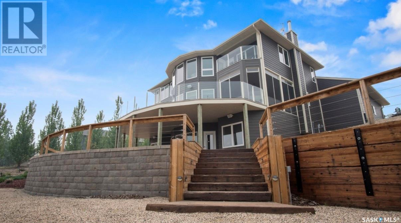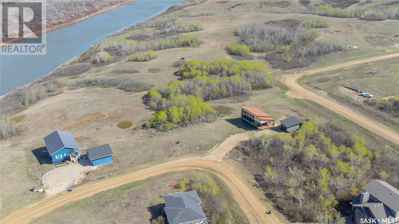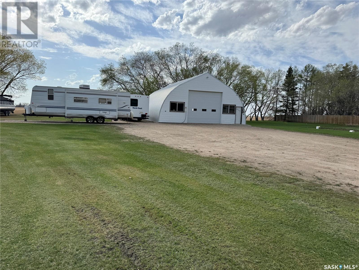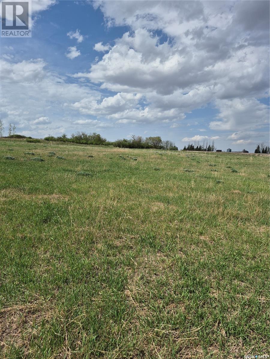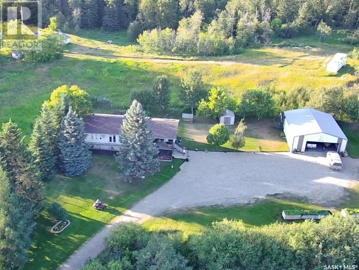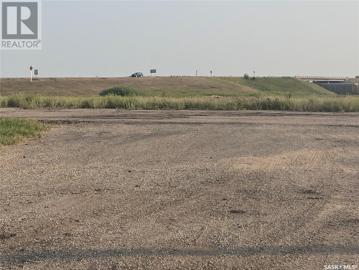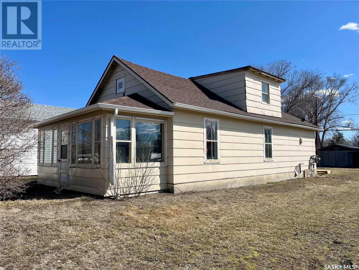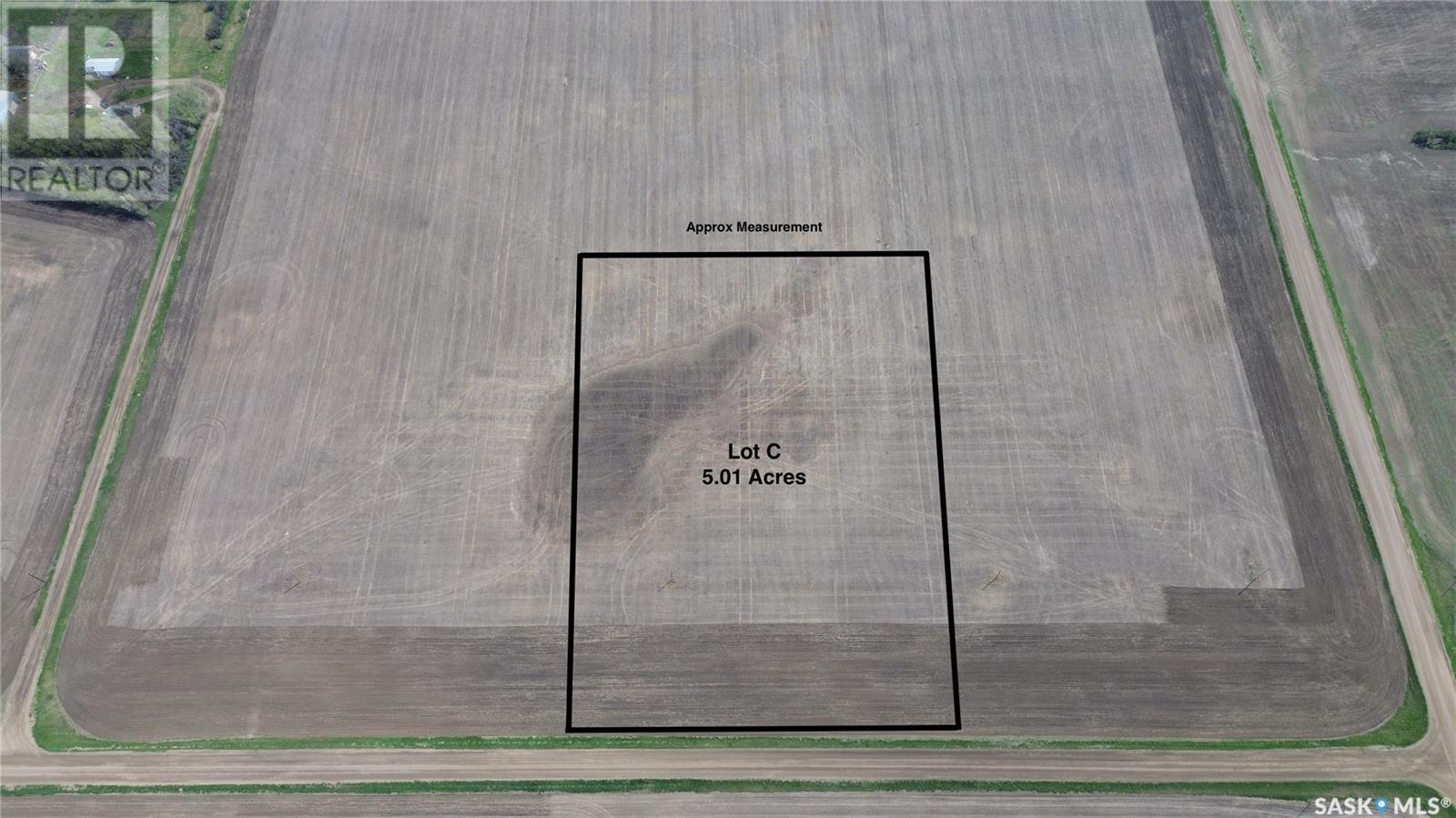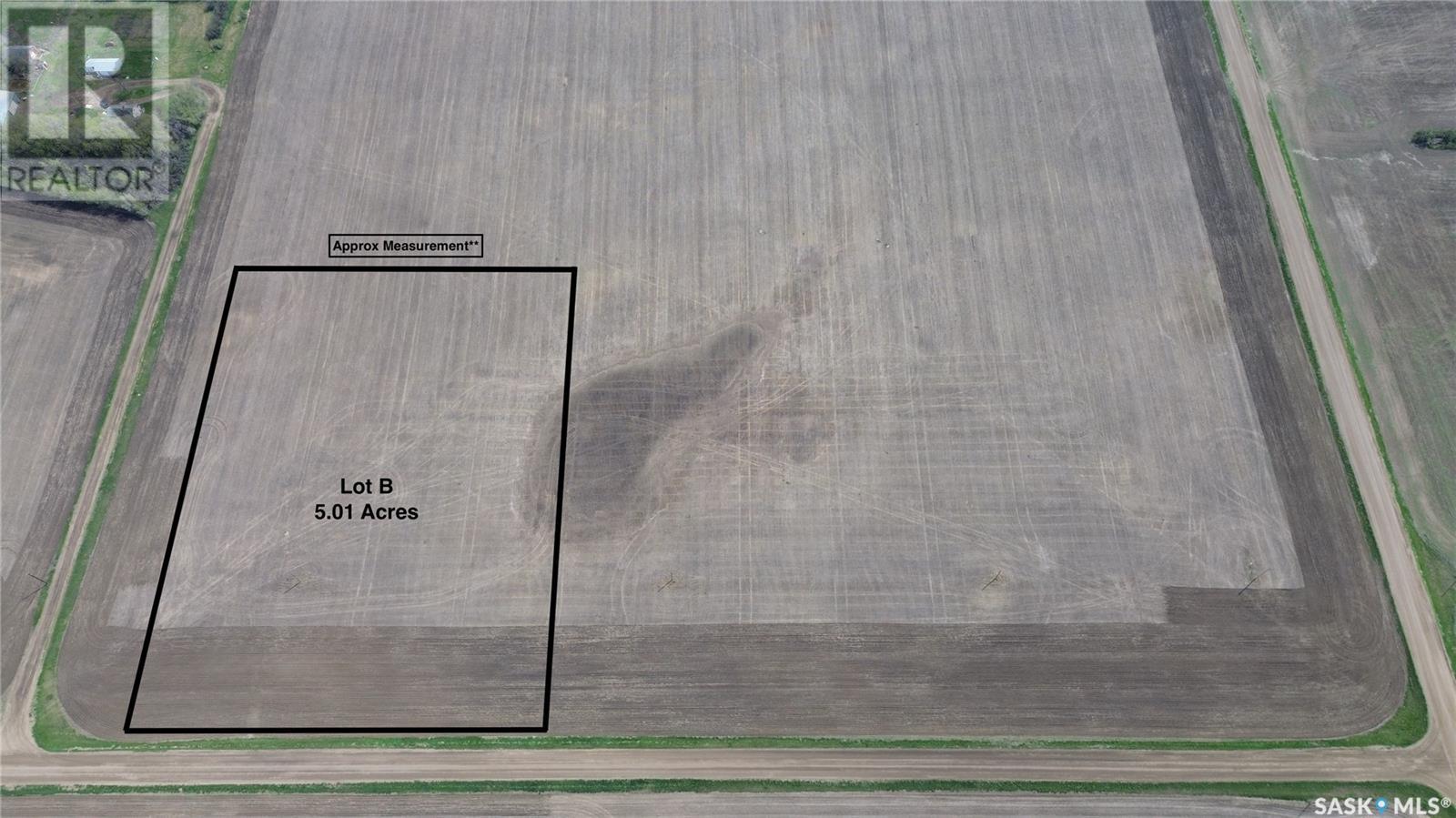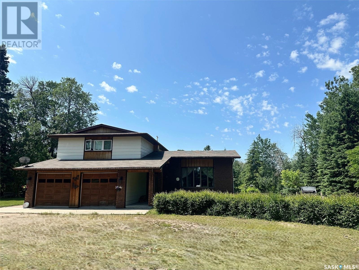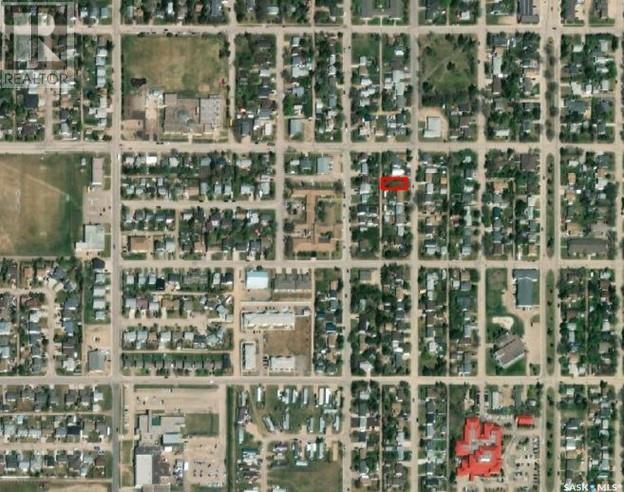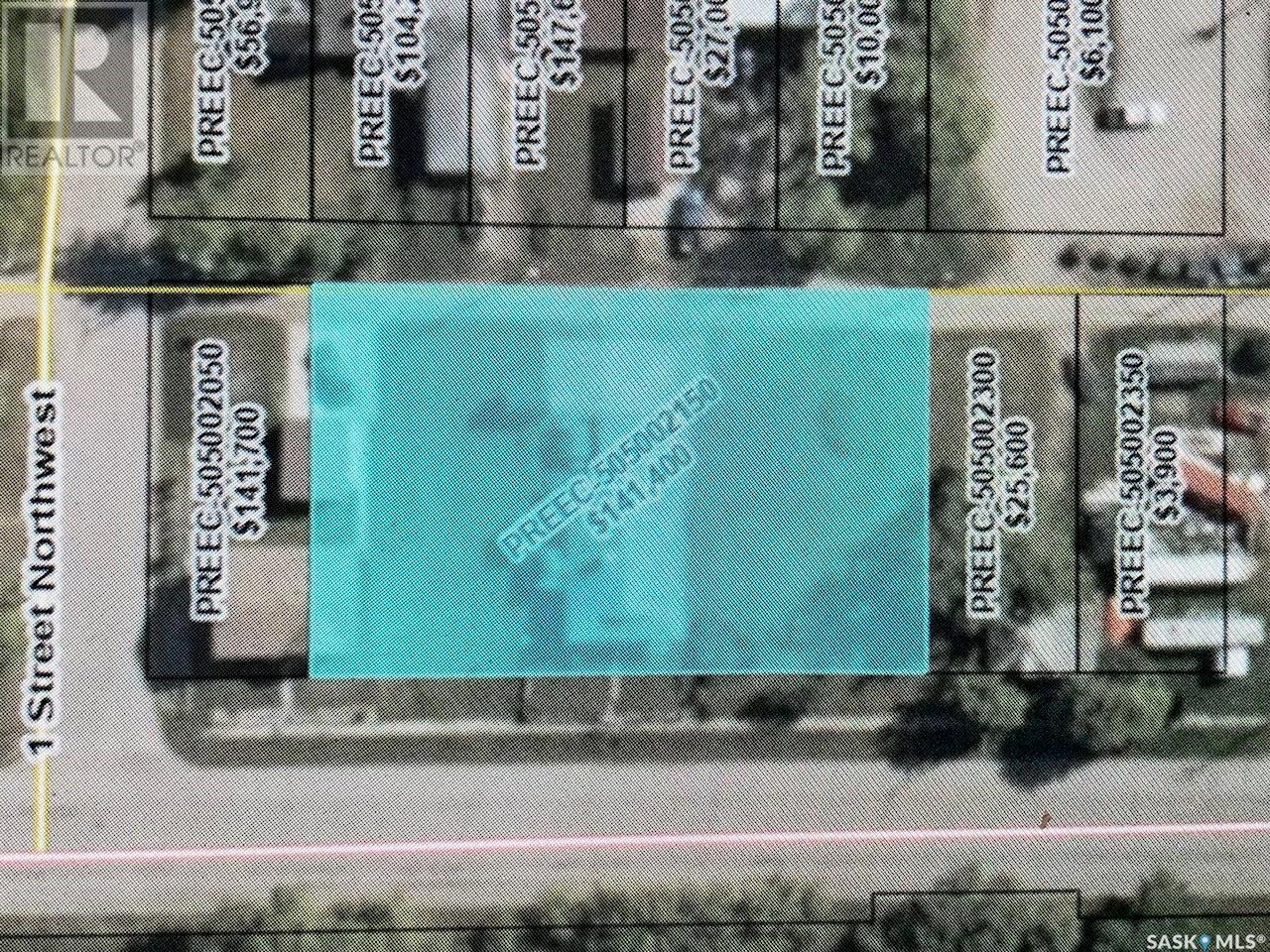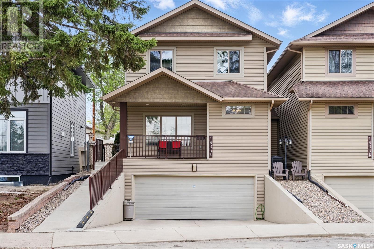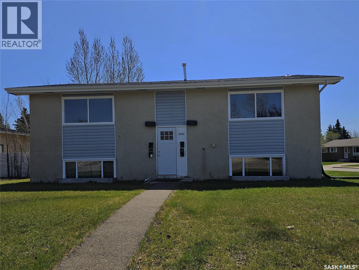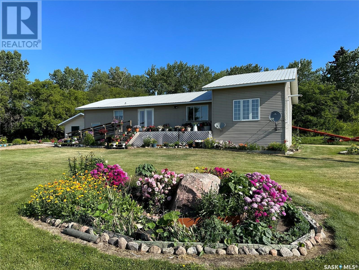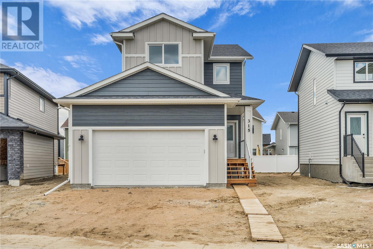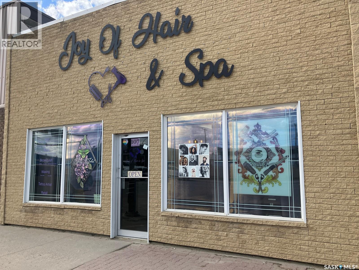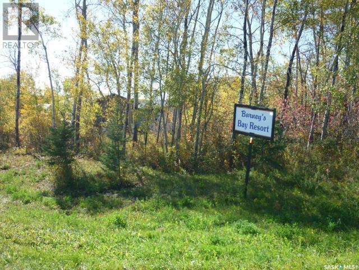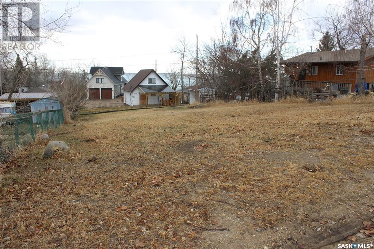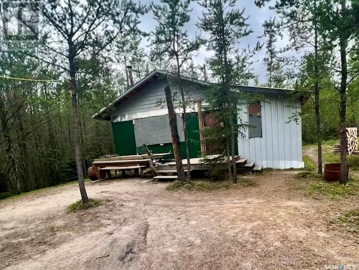Lorri Walters – Saskatoon REALTOR®
- Call or Text: (306) 221-3075
- Email: lorri@royallepage.ca
Description
Details
- Price:
- Type:
- Exterior:
- Garages:
- Bathrooms:
- Basement:
- Year Built:
- Style:
- Roof:
- Bedrooms:
- Frontage:
- Sq. Footage:
49 Cranberry Court
Paddockwood Rm No. 520, Saskatchewan
Imagine stepping out your back door, grabbing your golf club, and practicing your swing anytime you like! This spacious corner lot offers that very opportunity, backing right onto the course. With 0.80 acres (158' x 220'), this semi-cleared lot features great drainage, is fully serviced, and has no time restrictions—giving you the freedom to build when you're ready. Residents also have exclusive access to a 3-hole golf course (free to use) and a clubhouse, perfect for family BBQs and gatherings This could be your #YourHappyPlace (id:62517)
Exp Realty
Chandler Acreage
Wood River Rm No. 74, Saskatchewan
Discover your dream acreage built in 2012, offering breathtaking views and endless possibilities! Situated on 36.64 acres, this property is perfect for horse enthusiasts or hobbyist, complete with two outbuildings for all your needs. Step inside the beautiful home featuring vaulted ceilings and an open-concept design that seamlessly connects the kitchen, dining, and living areas—ideal for entertaining or simply enjoying the spacious layout. The large master bedroom includes a private ensuite with a relaxing soaker tub and shower, creating a perfect retreat. The fully finished basement provides even more living space, boasting a large game area, a dedicated office, an additional bedroom, and a bathroom—perfect for family or guests. Located just minutes from Lafleche and close to schools, this incredible property offers the best of both worlds—peaceful country living with convenient access to amenities. Don’t miss this rare opportunity! Natural gas line is on the property. (id:62517)
Royal LePage Formula 1
19 Burtman Drive S
Nipawin Rm No. 487, Saskatchewan
If you are looking to build your acreage in a prestigious area just outside of Nipawin, this might be an opportunity for you! This 3 acre lot is located at 19 Burtman Drive, and has irregular shape that is about 260 ft by 515 ft. GST is included in the price! Bring your blueprints, acreage life is awaiting you! (id:62517)
RE/MAX Blue Chip Realty
15 Burtman Drive S
Nipawin Rm No. 487, Saskatchewan
If you are looking to build your acreage in a prestigious area just outside of Nipawin, this might be an opportunity for you! This triangular shape 2.9 acre lot is located at 15 Burtman Drive with approximately 674.3 ft frontage. GST is included in the price! Bring your blueprints, acreage life is awaiting you! (id:62517)
RE/MAX Blue Chip Realty
74 Aaron Drive
North Qu'appelle Rm No. 187, Saskatchewan
If you’ve been dreaming of escaping the hustle of city life and embracing the peace of lakeside living, 74 Aaron Drive on Echo Lake is waterfront lot. Just a short commute from the city, this stunning lakefront home offers the perfect balance of convenience and tranquility. Home will be built by Authentic Developments, this walkout bungalow offers 1,603 square feet on both the main and lower levels. The main floor features three spacious bedrooms and two bathrooms, while the fully developed basement adds two additional bedrooms and another full bathroom — perfect for hosting family or guests. The home comes complete with a drilled well, a 2,500-gallon septic tank, and a commercial-grade reverse osmosis system. Inside, you’ll find upscale touches like a custom tile shower, a freestanding tub, and a cozy fireplace, all complemented by a completed deck that extends your living space outdoors. Best of all, construction hasn’t started yet, which means there’s still time to personalize the layout and finishing details to perfectly reflect your style and budget. Boathouse and landscaping could be added for additional cost. Whether you're seeking a weekend retreat or a full-time lakeside residence, this is your opportunity to make lake life a reality. Let the planning begin. (id:62517)
Authentic Realty Inc.
2 Valley View Estates
North Qu'appelle Rm No. 187, Saskatchewan
Valley View Estates lots for sale, located on the southside of Katepwa Beach. Excellent view from every direction. Less then an hour drive from Regina, over looking the North east end of Katepwa Beach. The lots are ideal for walkout homes or cottages. A great variety of summer and winter activities in the area with year round access. There is natural gas and electricity to all lots. Close to Katepwa Provincial Park, beach and boat launch, Hotel, restaurant, bar and store. Golf courses within close proximity. View protection controlled development. Owner Financing Available (id:62517)
Century 21 Dome Realty Inc.
34 Okadoca Street
Kenosee Lake, Saskatchewan
Live the Lake Life Year-Round at 34 Okadoca Street, Kenosee Lake - A rare opportunity to blend business with pleasure at beautiful Kenosee Lake! This fully upgraded, year-round cottage is your cozy escape to nature—with all the comforts of home and the potential for rental income as currently listed w Airbnb shows good uptake at $219 per night, could make ownership affordable and assist in building equity. Completely renovated from top to bottom in recent years, this compact gem offers modern functionality and rustic charm in equal measure: * Spray-foam insulated, rewired, and replumbed for comfort and efficiency * Durable Hardie board siding and metal roof for low maintenance living * Warm and inviting interior with a vaulted fir-lapped ceiling, dimmable LED pot lights, and electric fireplace *Island kitchen boasts brushed stainless steel appliances, including a ceramic-top stove with range hood fan, 3-door fridge, dishwasher, and ample prep space * Primary bed room accomodates a King with under-bed storage, plus a walk-in closet featuring a stacked Kenmore washer/dryer * Sleek 3-piece bath with a tiled shower and pebble stone floor Raised parking up front & back yard with south-facing sun deck, ideal for morning coffees or evening gatherings. There’s also RV parking in the backyard—perfect for visiting guests or future expansion. Furnishings negotiable, and quick possession available—just in time to enjoy all that Kenosee Lake and Moose Mountain Provincial Park have to offer. Whether you're looking for a relaxing personal retreat or a savvy investment, 34 Okadoca delivers. Contact realtors to schedule a viewing. (id:62517)
Performance Realty
610 Hudson Street
Hudson Bay, Saskatchewan
Welcome to 610 Hudson St Discover the perfect blend of comfort and convenience in this spacious home featuring 4 bedrooms and 3 bathrooms. With 1,252 sq ft of main level living space, there's plenty of room for everyone. The lower level boasts a finished basement suite with its own private entrance, enhanced by large windows that fill the space with natural light—ideal for rental income or extended family living. Upstairs, the main level showcases hardwood floors and a layout designed for easy living. A convenient three-piece washroom is located just off the back door, making it perfect for freshening up after outdoor activities. Step outside to a fenced backyard with back lane access and ample space to build a garage if desired. Loads of parking front and rear. Recent updates include new shingles, top of the line window treatments, and windows on the main level. Don’t miss out on this incredible opportunity—schedule your viewing today! (id:62517)
Century 21 Proven Realty
21 Valley Ridge Road
Paddockwood Rm No. 520, Saskatchewan
Phase II of Aspen Ridge Estates is here! Take a scenic drive and experience the elevation for yourself—these newly released acre-plus lots are high, dry, and perfectly suited for basements and walk-out designs. Enjoy the flexibility of no building restrictions, along with options for septic mound or pump-out systems. Fully serviced with a tax incentive available, it’s the ideal setting to build your dream home. Only 15 lots remaining! Take a look and see the unbeatable value these premium acre-plus lots have to offer. This could be #YourHappyPlace. (id:62517)
Exp Realty
Lot 72 Kepula Lane
Calder Rm No. 241, Saskatchewan
Your dream retreat awaits. Discover the perfect opportunity to build you dream cabin, on this beautiful vacant lot nestled in Pelican Landing. Offering natural beauty and stunning water views. This property is ideal for a year round residence, weekend get away, or investment for a peaceful lifestyle. (id:62517)
Royal LePage Martin Liberty (Sask) Realty
519 Bear Road
Bjorkdale Rm No. 426, Saskatchewan
Welcome to 519 Bear Road at Marean Lake! This gem is tucked away in a quiet area of the lake on a private titled lot, offering ample parking and storage including two storage sheds and a workshop equipped with a 220 plug. Inside the cottage, you’ll find that no detail has been missed—from the water line heater to the recently updated flooring and custom fir staircase. With two bedrooms, one and a half bathrooms, a cozy wood stove, and a screened deck, this bright and cheerful property is move-in ready. A standout feature is the self-contained water system with an underground water storage tank and a heat-taped line, allowing for comfortable year-round use without the need for hauling water. Call today to book your private viewing! (id:62517)
Century 21 Proven Realty
105 Poplar Road
Mclean, Saskatchewan
Welcome to McLean the town offers K-8 school, daycare, restaurant, community hall and only 30 minutes from city of Regina. This vacant lot is ready for your new home. Lots are serviced to the property line and ready for your new home. Call Authentic team member today for more info. (id:62517)
Authentic Realty Inc.
60 Acres On Trans Canada Highway
Swift Current Rm No. 137, Saskatchewan
Exceptional 60-Acre Development Opportunity in the RM of Swift Current! Strategically located along the bustling TransCanada Highway heading east, this prime parcel directly borders the City of Swift Current, offering unmatched visibility and accessibility. With water and sewer infrastructure conveniently available at the property’s edge, this land is ready for your vision. The RM of Swift Current provides a comprehensive list of permitted developments, making this an ideal investment for commercial, or mixed-use projects. Don’t miss this rare chance to secure a high-potential property on the Tran Canada Highway. Book your tour now. (id:62517)
Exp Realty
1 Andrews Avenue
Candle Lake, Saskatchewan
VENDOR FINANCING AVAILABLE. Rare Land Development opportunity! 13.62 acres for sale. One of the few remaining parcels of land located in the heart of Candle Lake! Prime location, walking distance to beaches, and the prestigious Candle Lake Golf Resort. PROPOSED 24 lot residential subdivision drawings completed. Essential Services are adjacent to the property line. Endless opportunity for regular sized lots, acre lots, don’t miss out on this excellent opportunity in the highly sought-after market of Candle Lake! VENDOR FINANCING AVAILABLE (id:62517)
Resort Realty Ltd.
1217 2nd Street
Estevan, Saskatchewan
Welcome to this beautifully maintained 3-bedroom character home, blending timeless charm with thoughtful modern updates. Nestled on a quiet, tree-lined street, this 1,284 sq ft residence offers a perfect balance of classic appeal and contemporary comfort. The spacious living and dining areas are ideal for both relaxing and entertaining, while the updated kitchen boasts modern appliances, stylish cabinetry, and plenty of counter space. Each of the three bedrooms offers generous space and comfort, with updated fixtures and fresh finishes throughout. The full bathroom has been tastefully renovated to match the home’s character while adding a touch of modern flair. Recent updates include new roof, upgraded electrical, energy-efficient windows, refreshed paint, updated plumbing,(complete to the street),microwave is a convection/air fryer, laundry tower is apx 2 yrs with Wi-Fi capability, making this home move-in ready and worry-free. Outside, enjoy a private backyard perfect for summer barbecues, gardening, or relaxing under the shade. The playset is included and will have the original accessories as well. Don’t miss the opportunity to make this lovingly cared-for character home your own! (id:62517)
Century 21 Border Real Estate Service
101 Poplar Road
Mclean, Saskatchewan
Welcome to McLean the town offers K-8 school, daycare, restaurant, community hall and only 30 minutes from city of Regina. This vacant lot is ready for your new home. Lots are serviced to the property line. Call Authentic team member today for more info. (id:62517)
Authentic Realty Inc.
103 Poplar Road
Mclean, Saskatchewan
Welcome to McLean the town offers K-8 school, daycare, restaurant, community hall and only 30 minutes from city of Regina. This vacant lot is ready for your new home. Lots are serviced to the property line and ready for your new home. Call Authentic team member today for more info. (id:62517)
Authentic Realty Inc.
341 100a Street
Tisdale, Saskatchewan
Looking for a commercial property with highway frontage? Property serviced with natural gas and power. Two heated bays fully plumbed, with overhead door access. Office space, storage and bathroom. Direct highway access with great visibility. If you're thinking about starting your own business this could be the property for you! Call today to view with your REALTOR! (id:62517)
Royal LePage Renaud Realty
1 Valley View Estates
North Qu'appelle Rm No. 187, Saskatchewan
Valley View Estates lots for sale, located on the southside of Katepwa Beach. Excellent view from every direction. Less then an hour drive from Regina, over looking the North east end of Katepwa Beach. The lots are ideal for walkout homes or cottages. A great variety of summer and winter activities in the area with year round access. There is natural gas and electricity to all lots. Close to Katepwa Provincial Park, beach and boat launch, Hotel, restaurant, bar and store. Golf courses within close proximity. View protection controlled development. Owner Financing Available (id:62517)
Century 21 Dome Realty Inc.
5&6 1st Avenue N
Big River, Saskatchewan
Beautiful lots for sale in Big River. These are two large lots side by side on 1st ave N with some trees. Water, sewer, power and natural gas are all to the property edge. These lots would make a great place to build or move a home onto located on a quiet paved street in Big River. Owner is motivated to sell open to offers!! (id:62517)
RE/MAX P.a. Realty
127 3rd Avenue
Young, Saskatchewan
This sprawling bungalow is located in the Village of Young, just 18kms from the Nutrien Potash Mine, offering a quaint community with a thriving hub/ downtown, and rural atmosphere! The massive backyard is a true gem, offering a park like sanctuary with views of the prairies abound! Fantastic curb appeal with large mature trees, double driveway and modern color scheme welcome you as you arrive. Numerous updates throughout! A spacious foyer opens to the family room with large windows flooding this area with natural light. The sunroom is located directly behind this room, overlooking the backyard. The kitchen is well appointed with two toned cabinetry, a double sink overlooking the backyard, modern backsplash, and full appliances. A spacious laundry room doubles as an extra storage room with pantry, custom cabinetry and separate powder room. Another living room/ sitting room is open to the formal dining space......a perfect entertaining area! This home boasts a large Primary Bedroom with fitted wardrobe plus full en suite with jetted tub. One more bedroom plus a 3pc bath with walk in shower complete this level of the home. The crawl space offers a functional space for the utilities (furnace and water heater replaced 2018). An attached garage (28ft x22ft), plus double front parking pads allows for plenty of vehicle parking or enough room for an RV. The backyard is as impressive as the home! A private deck located of the sunroom offers views of this backyard oasis! Green space, mature trees, perennials throughout, plus a fire pit, berry bushes, and ornamental trees throughout........PLUS a workshop (22ft x27ft) with heater and greenhouse/ storage shed with riding lawn mower included. This lot spans 100ft by 300ft......creating an acreage feel right inside the Village limits. Young is located 100km from the City of Saskatoon, 22km to Watrous/ Manitou Beach and close to three different Potash Mines. This property is sure to impress! Call your local Realtor to view! (id:62517)
Century 21 Fusion - Humboldt
1130-1132 8th Street E
Saskatoon, Saskatchewan
Presenting a prime development opportunity, this 9,687 square foot property at 1130 & 1132 8th Street East. This property is situated within proposed “station mixed use and corridor mixed use (CM1)”, which allows 6 story’s of mixed use, including residential and commercial spaces. The proposed zoning will allow for a variety of offices, including medical clinics, Veterinary clinic, medical, dental and optical laboratories, short term rental properties, day cares and pre school, photography, and many more. Two houses on the lot can be used as offices in their existing condition. However, currently, each generates residential income. Ideally situated on 8th Street amidst numerous businesses and amenities, this lot offers exceptional visibility and high vehicle traffic. The area has seen significant redevelopment within a few blocks of the property. Sold as is. Contact for more information! (id:62517)
RE/MAX Bridge City Realty
1072 110th Street
North Battleford, Saskatchewan
Welcome to the perfect starter home or revenue home with a tenant already in place. This home has all the charm! This home has been tastefully renovated, making it the perfect turn key home for a first time home buyer. Updates include, paint, flooring, new laundry room and new updated bathroom, newer water heater and updated windows throughout the years to bring piece of mind for years to come. Open concept layout, featuring the nice sized living room and into the kitchen. There is a bedroom located off the living room, along with main floor laundry as well. Outside features a large 14 x 22 shed for extra storage, plus a large yard for all your entertaining needs. Within walking distance to schools and amenities. Call today to schedule your viewing! (id:62517)
Dream Realty Sk
26 Porcupine Drive
Big River Rm No. 555, Saskatchewan
Vacant building lot in the popular fishing community of Michel's Beach, Delaronde Resort, Delaronde Lake. Delaronde Resort has a boat launch, dock and marina (users must apply and pay annual fee). Approximately 13 km to the full service amenities of the Resort Town of Big River. (id:62517)
Century 21 Fusion
40-41-42 Kepula Lane
Calder Rm No. 241, Saskatchewan
Welcome to your dream lakefront exceptional year-round property. Located at Pelican Landing. This home combines modern elegance with natural beauty, featuring 4 bedrooms, 3 bathrooms, open concept living space. Windows flood the home with natural light and offers a great view of the lake. The primary bedroom offers a 5 peice ensuite bathroom which has the perfect jacuzzi tub to relax in after a long day. The additional bedrooms provide flexibility for family and guests. Enjoy the big recreational room in the basement, great for entertaining guest and family fun nights, basement has a wet bar! You can enjoy the summer evenings from the patio which can be accessed from the walk out basement. Enjoy all the evenings of all the seasons from the sunroom. (SRR) (id:62517)
Royal LePage Martin Liberty (Sask) Realty
348 Laurier Crescent
Laird Rm No. 404, Saskatchewan
Discover the perfect blend of natural beauty and peaceful living at 348 Laurier Crescent in the scenic community of Sarilia Estates. Located just north of Langham, this exceptional river-view lot sits on one of the highest elevations in the area, offering breathtaking panoramic views of the North Saskatchewan River. Whether you're planning your dream home or a peaceful retreat from the city, this lot provides an ideal setting with unmatched vistas, gently rolling terrain, and a quiet, nature-filled environment. Enjoy the serenity of country livingwith the convenience of being just 35 minutes from Saskatoon. Sarilia Estates is a unique community built around a lifestyle of outdoor enjoyment and natural surroundings—with walking trails, river access, and a strong sense of community. This is a rare opportunity to own a premium lot with unobstructed river views, perfect for anyone seeking tranquility and connection with nature. (id:62517)
RE/MAX Saskatoon
201 West Road
Leroy, Saskatchewan
Versatile Residential Lot with Updated Insulated Shop – LeRoy, SK Located in the welcoming Town of LeRoy, this 0.71-acre residential lot offers a unique opportunity for shop use, future building, or both. Boasting 125 feet of frontage and 250 feet of depth, the level lot is ideal for development and conveniently serviced with town water and sewer available at the street. The centerpiece is a solid 36’ x 40’ insulated Archrib shop, perfect for a wide range of uses. Key features include: • New metal roof and siding installed 5 years ago • Natural gas overhead furnace for year-round heating • Cement floor throughout • Large overhead door for easy access • 220V wiring for heavy-duty electrical needs • Exterior RV electrical hookup Whether you’re seeking extra storage, a workshop, or a prime location for your new home, this property delivers flexibility and value. A great investment in a thriving small-town setting. Call today to view! (id:62517)
Century 21 Fusion - Humboldt
5 Hwy 11.82 Acre Build Site
Blucher Rm No. 343, Saskatchewan
On hwy 5 just before Sunset estates mobile trailer park.11.82 acres ready for 1 residence at present but lots of options maybe for the future? There is power, gas and water lines on or very close to the property. There is a older well on property but have no information on it. Highways is in the process of twining #5 up to or past the property . All adding to making this a very nice place to build a home. (id:62517)
Coldwell Banker Signature
888 Central Avenue
Prince Albert, Saskatchewan
Discover a rare investment opportunity in the core of downtown Prince Albert! Positioned on Central Avenue with excellent street exposure and accessibility, this well established venue is ideally suited for both community focused initiatives and income generating ventures. The expansive layout features multiple banquet halls, professional meeting rooms, a performance space and more, providing the flexibility to host a wide range of functions from weddings and fundraisers to conferences, training sessions and trade shows. A fully equipped kitchen supports smooth event operations, while a gymnasium enhances the buildings year round usability. Notably, the property includes 10 grade level overhead doors providing exceptional access for equipment or deliveries. Plenty of on-site parking is available to accommodate guests, staff and event traffic, adding convenience and value to this already versatile space. This is an opportunity you won’t want to miss. Act now and make it yours! (id:62517)
RE/MAX P.a. Realty
301 Memorial Drive
Shell Lake, Saskatchewan
Acreage Living Meets Town Convenience – Your Dream Bungalow Awaits! Looking for that perfect blend of peaceful country charm with in-town perks? This raised bungalow offers just that and so much more! 4 Bedrooms, 3 Bathrooms, Over 4 Private Acres -Recently updated kitchen counters & appliances - New walk-in shower & stylish vinyl plank flooring - Spacious 30’ x 40’ garage with workshop & storage mezzanine - Full town services — but with all the space and serenity of acreage living! Love the outdoors? The property is a gardener’s paradise with a large garden plot, 3 large garden boxes, and room to roam. Enjoy morning coffee or evening wine on the welcoming deck, surrounded by birdsong and fresh air. Bonus: Drive your golf cart straight to the course from your own yard! Whether you’re entertaining on the patio, tinkering in the shop, or just soaking in the peace and quiet, this home offers the best of both worlds — and it’s just minutes from town (id:62517)
Choice Realty Systems
112 Edward Street
Hazenmore, Saskatchewan
Are you looking for the quiet peaceful living, Hazenmore might be the place for you. This bungalow is situated in the Village of Hazenmore in the southwest part of the province. Approximately an hour from Swift Current this village still has lots to offer such as a restaurant/bar, hardware store, fuel, feed lot near by, and much more. The bungalow is just under 1000 sq/ft has several upgrades such as a panel box, renovated downstairs washroom, fresh paint in some rooms, upstairs laundry and more. Outside is a huge yard with a shed, 30x32 deck for outdoor enjoyment, raised garden beds and peacefulness. Book your private viewing today!!! (id:62517)
Royal LePage® Landmart
15 Highway
Melville, Saskatchewan
Located on the corner of highway # 10/47 and Highway 15 is 3.79 acres .This is a high traffic location for a new or present business to grow. (id:62517)
RE/MAX Blue Chip Realty
419 Main Street
Kipling, Saskatchewan
Welcome to 419 Main St, Kipling! Nestled in the heart of town, this charming property boasts a large lot and quick access to all town amenities. With 3 bedrooms and 1 bathroom, it offers ample space for comfortable living. The upstairs bedrooms could be combined to make into a larger room. All new services to the property in (2023). New furnace and water heater. (2023) Newly renovated bathroom. (2024). Great investment or revenue property! (id:62517)
Boyes Group Realty Inc.
Rm Of Vanscoy Lot C
Vanscoy Rm No. 345, Saskatchewan
Welcome to country living, just 12 km from Saskatoon city limits and 11 km to Vanscoy. This lot is located just 2 km from Highway 7, perfect for simple access yet away from the noise. This lot is subdivided into 5.01 acres (377 ft x 577 ft) and only has two kilometres of gravel. There are currently 2 lots in total for sale, all beside each other (Lots B, C). Single-phase power runs across the lot, for easy access. Gas lines are close by, and well water will be needed on this property. If you have thought about country living, come take the 10-minute drive, and let’s have a look and go over your options. (id:62517)
RE/MAX Saskatoon
Rm Of Vanscoy Lot B
Vanscoy Rm No. 345, Saskatchewan
Welcome to country living, just 12 km from Saskatoon city limits and 11 km to Vanscoy. This lot is located just 2 km from Highway 7, perfect for simple access yet away from the noise. This lot is subdivided into 5.01 acres (377 ft x 577 ft) and only has two kilometres of gravel. There are currently 2 lots in total for sale, all beside each other (Lots B, C,). Single-phase power runs across the lot, for easy access. Gas lines are close by, and well water will be needed on this property. If you have thought about country living, come take the 10-minute drive, and let’s have a look and go over your options. (id:62517)
RE/MAX Saskatoon
Sieben Acreage
Hudson Bay Rm No. 394, Saskatchewan
Nestled into the trees just south of the town of Hudson Bay the Sieben Acreage offers 3.74 acres of tranquility along the Fir River. This 2,764 sq ft home features 4 bedrooms and 3 bathrooms, including a spacious principle bedroom with a private 4-piece bath. The main bathroom boasts a relaxing corner jet tub, perfect for unwinding after a long day. A newly finished basement adds even more living space, while main floor laundry provides convenience. With a bank of windows overlooking the river, the large family room invites you to relax and take in the view. Complete with a cozy wood fireplace, it’s an ideal space for the whole family to gather and unwind or to entertain guests in comfort. Just off the dining room, a deck offers an additional outdoor retreat where you can soak in the beauty of nature. Set back just enough to maintain breathtaking river views, the property is surrounded by lush grass and mature trees, ensuring privacy and natural beauty. A thriving, well-established business is included in the sale, featuring two heated greenhouses (35x50 and 54x100) equipped with large cooling fans. Whether you're looking for a peaceful retreat or a unique investment opportunity, this acreage combines rural charm with business potential. Call today to setup your appointments (id:62517)
Century 21 Proven Realty
505 2nd Street W
Meadow Lake, Saskatchewan
This 50’x120’ lot (approx.), located near Gateway and Jubilee Schools, could be the ideal spot for you to create your own home the way YOU want it. Maybe you’re looking for a lot to create your ideal rental property! Either way, more information regarding this affordable property is just a phone call away! (id:62517)
RE/MAX Of The Battlefords - Meadow Lake
28 Highway Avenue W
Preeceville, Saskatchewan
A CHARMING WHEELCHAIR ACCESSIBLE HOME WITH 4 LOTS LOCATED IN THE WELCOMING TOWN OF PREECEVILLE SK. BRAND NEW SHINGLES JUST INSTALLED ! .... Situated on the southwest side of town overlooking the open views to the south this unique 1296 square foot bungalow has so much to offer!... Boasting 25,000 square feet of land this massive chunk of property can provide the space needed for expansion of garage, garden, lawn area, and added parking space. Upon arrival the curb appeal is apparent with a tremendous wrap around country style deck. The landscaped design has the home sitting nice and high with back alley access to a triple concrete pad that leads to the back entry of the home. A large foyer and massive storage room leads to the elegance within... This 1910 character home has stood the test of time and in 1997 the home was restored, completely gutted and fully renovated. The home remains in immaculate condition showing pride of ownership! The move in ready home features a gorgeous double sided gas fireplace that can be viewed from the kitchen and dinning area. Also featured within; updated water heater from 2023, main floor laundry, an eat in kitchen with ample amount of quality oak kitchen cabinets, a garburator, and a large main floor bath with a jetted soaker tub! There is much added value within including valuable antique furniture that can be included with the home. The home also boasts a separate entry to the solid concrete basement which consists of a 3 piece bath, mechanical area, and bonus room currently used as a 3rd bedroom. Other extras with the property also include; some appliances, storage shed, satellite dish, water softener, and window treatments. Taxes are affordable: $1960/year, adequate 100 Amp electrical, and each lot measures 50 x 125 to total 200 in frontage by a depth of 125. Interested? Call for more information or to schedule a viewing. (id:62517)
RE/MAX Bridge City Realty
1603a 9th Avenue N
Saskatoon, Saskatchewan
Check out this immaculate and spacious fully developed 4-bedroom 4 bathroom semi-detached two storey home! Only minutes to the Saskatchewan River and Meewasin walking paths. Convenient location with elementary schools and easy access to University and downtown. This custom built home has a large kitchen/dining room complete with a granite island with gas cooktop. Cozy living room with hardwood floors and and gas fireplace. The master bedroom is spacious with walk-in closet and 5 piece ensuite. Fully developed lower level with family room, bedroom and bathroom.Doubled heated attached garage with direct entry. This home offers an open-spacious plan, hardwood floors, wide doorways, loads of closets, newer air conditioner, new water heater, central vac and main floor laundry, as well as low maintenance yard. Don’t miss viewing this beautiful home (id:62517)
Choice Realty Systems
8992 Panton Avenue
North Battleford, Saskatchewan
Looking for a smart investment opportunity? Check out this fully occupied fourplex, generating $3,300/month in rental income—with three 2-bedroom units renting at $850/month and one 1-bedroom unit at $750/month. Each suite includes a fridge and stove, with access to shared laundry on site. Upgrades have been done as needed, and the spacious layouts make these suites highly desirable for tenants. Tenants each have a designated parking stall with a plug-in, and water is included in rent, while tenants pay their own power. Best of all, the building is professionally managed, offering a smooth, hands-off experience for the new owner. Sound like a good fit for your real estate portfolio? Give me a call for more details or to arrange a viewing. (id:62517)
Kramm Realty Group
Sander Acreage
Paddockwood Rm No. 520, Saskatchewan
Here's a nice 30 acre (approx.) acreage located 1.5 miles North of Meath Park. There is a well cared for house, two car detached garage, shop and barn. The huge yard is adorned with many plants and flowers. Inside the 4 bedroom, 3 bath house you will find a meticulously cared for home with tons of storage and a very large master bedroom with a 4 pce. ensuite. Freshly painted with newer flooring, the house boasts a new HE propane furnace, main floor laundry and a formal dining area. The walk-in pantry is huge. Comes with all appliances including a freezer. There is a very good well. There is a nice creek running along the East end of the property. The long driveway makes for a very quiet and seemingly remote yardsite. This fantastic acreage is situated only about 30 minutes to Prince Albert and 25 minutes to Candle Lake. Meath Park has a K-12 school, Post Office, Conexus Credit Union, bar and small grocery store. Perfectly set up for raising a few animals and a great place to call home. Have a look! (id:62517)
Terry Hoda Realty
174 Doran Way
Saskatoon, Saskatchewan
LOCATED IN BRIGHTON RANCH: -1586 sq. ft Two Storey -3 Bedrooms plus bonus and 2.5 Bathroom -Laundry on 2nd Floor -Kitchen with Island w/ extended ledge -Quartz throughout c/w tile backsplash in kitchen -Vinyl plank Living Room, Dining Room, and Kitchen -Soft Close Cabinetry Throughout -LED Light Bulbs Throughout -High-Efficiency Furnace and Power Vented Hot Water Heater -HRV Unit -10 Year Saskatchewan New Home Warranty -GST and PST included in purchase price. GST and PST rebate back to builder -Front Driveway Included -Front Landscape Included (id:62517)
Boyes Group Realty Inc.
107 1st Avenue E
Nipawin, Saskatchewan
Joy of Hair & SPA is for sale! This well established business is located in a prominent spot downtown Nipawin. It has 6 stations in the open area (which could be re-arranged as needed) plus 3 offices. The business is currently operating with 1 part-time hair stylist (owner), with chair/room rentals to the specialists. Owner is willing to stay as a part-time hair stylist and rent a chair. Building is 1733 sq ft, with the staff room at the back, laundry and a partial basement for storage. Building has the tin roof and 2 wall air conditioners. The sale is for the building, business name and some equipment. Phone today! (id:62517)
RE/MAX Blue Chip Realty
Struthers Lake Lot 9
Wakaw, Saskatchewan
Barneys Bay Resort, Lot 9 is on the North shore of Struther's Lake. 1.5 hours NE of Saskatoon. This titled corner lot is 60 ft x 100 feet and is located on the 3rd row with lake view and municipal reserve to the North. There is no timeline to build, you can move on dwellings with approval. Natural gas and Power are at the property line. Call today for more information. (id:62517)
Century 21 Fusion - Humboldt
631 Jeanne Crescent
Cochin, Saskatchewan
How does summers at the lake sound? Come check out this rare TITLED lot in the Village of Cochin! Ready for your development on a quiet, dead end street located just below the famous Cochin light house. Come check out this lot and picture your perfect cabin! Call today for your chance to own your own piece of lake life! (id:62517)
Dream Realty Sk
Remote Leased Cabin On Saint Lake
Northern Admin District, Saskatchewan
Welcome to Saint Lake in Northern Saskatchewan! This 560 sqft cabin was built in 2006 and is the only recreational lease on the lake. It is located, about a 20 minute flight northwest of Missinipe/Otter Lake. The lease is situated in a bay on the south east shores on mainland. For your convenience and enjoyment, there is both a dock and sand beach on site! The large commercial style dock is fully constructed with treated lumber and offers plenty of room for parking your boats. In fact, three newer aluminum boats with motors are included with the cabin! In addition, a 16ft x 8ft boathouse finished with metal siding and roofing assures lots of storage. Your own private sand beach located on the property is excellent for relaxing or swimming. The cabin itself is 20ft x 28ft, with the exterior sheeted in metal. The cabin is wired for electricity and a small generator easily runs the lights, electric freezer, and fridge. There is also a full-size propane stove included for cooking. The cabin is fully insulated, and use of the wood stove allows for winter use if desired as snowmobile access is possible. There is an outhouse for those needs. The cabin sleeps up to 12 people. The land is a recreational lease from the province and is renewable every 33 years. There is also an option to purchase title from the province, if desired. This is a solid cabin in a super private spot - this is your chance to own a little piece of paradise in Northern Saskatchewan! More pictures to come after break-up... (id:62517)
RE/MAX La Ronge Properties
85 Sunrise Street S
Meota Rm No.468, Saskatchewan
Amazing 2nd row lot with beautiful views of Murray Lake. This gorgeous 2nd row lot located at Summerfield Beach is your chance to own your very own piece of paradise. Imagine building your lake dream home on this lovely property that is situated beside a field, providing complete privacy from neighbours on that side. Utilities are conveniently at the lot and access to a high quality community water system. The lot directly beside it to the North is also available for purchase (SK004683) if you are wanting even more space. Begin your next chapter today and make living at the lake a reality! (id:62517)
Dream Realty Sk
83 Sunrise Street S
Meota Rm No.468, Saskatchewan
Gorgeous 2nd row lot with amazing views of Murray Lake. This beautiful lot at Summerfield Beach is waiting for your dream lake home. Located just 20 minutes from North Battleford, it is the perfect getaway to create unforgettable memories. Utilities are located conveniently at the lot with access to a high quality community water system. The lot directly beside is also available (SK004691). Perhaps your opportunity to purchase both! (id:62517)
Dream Realty Sk
