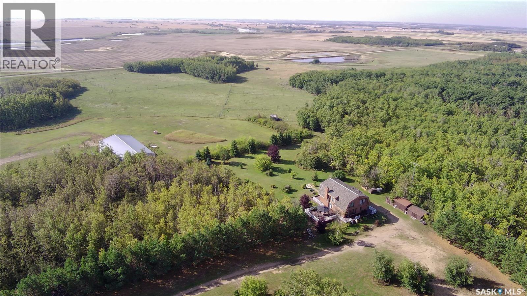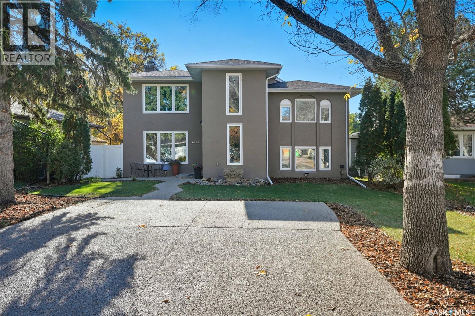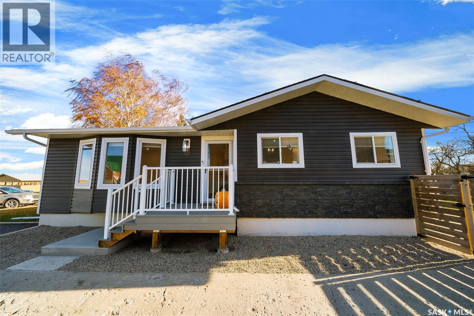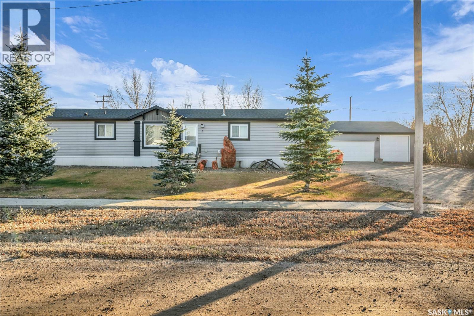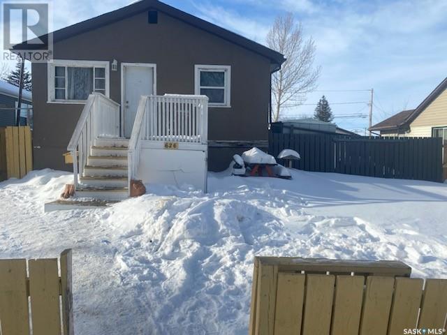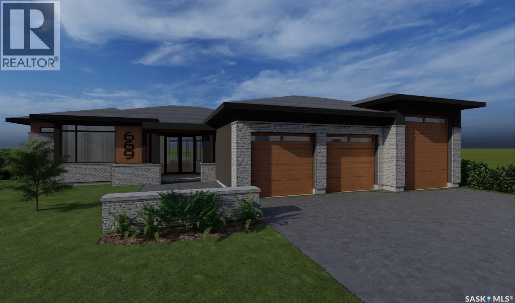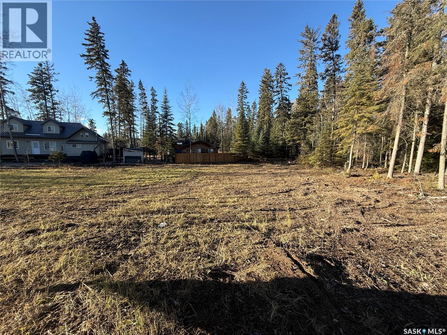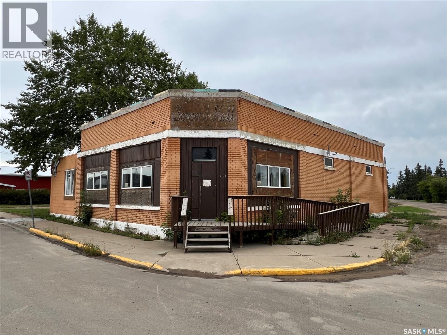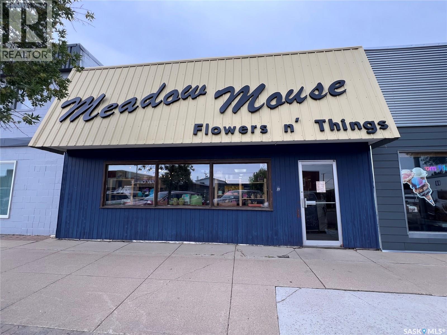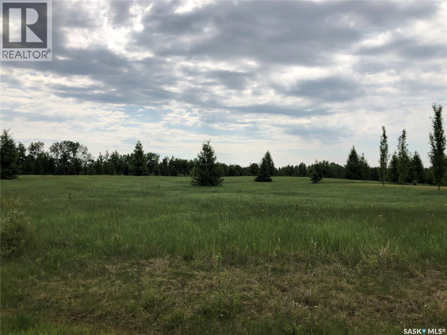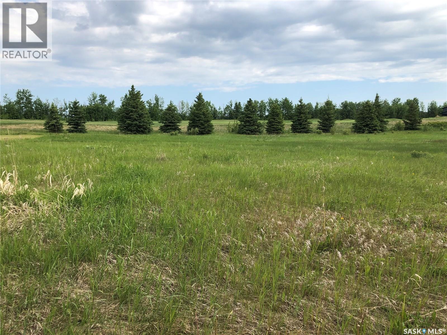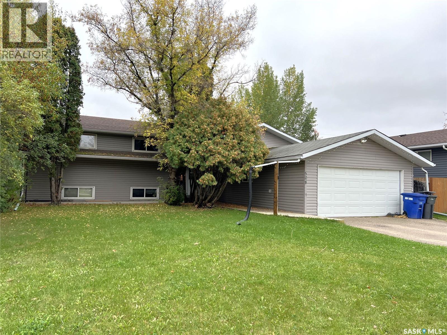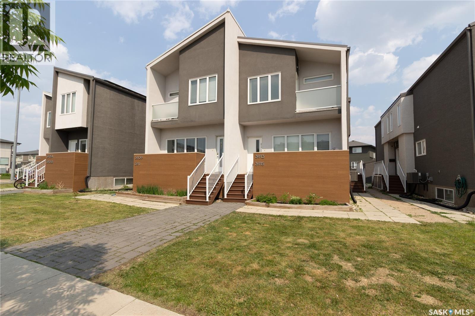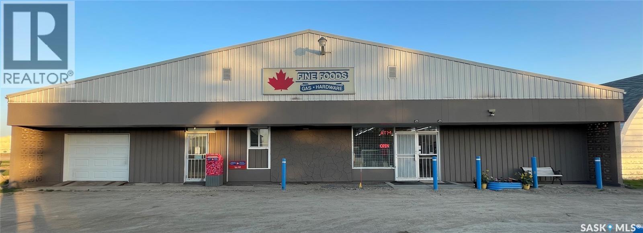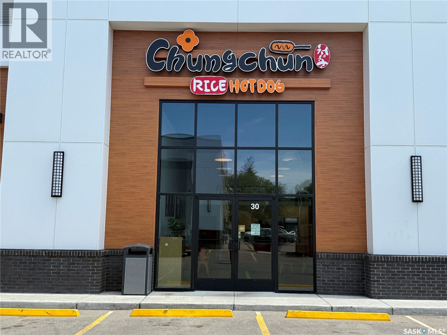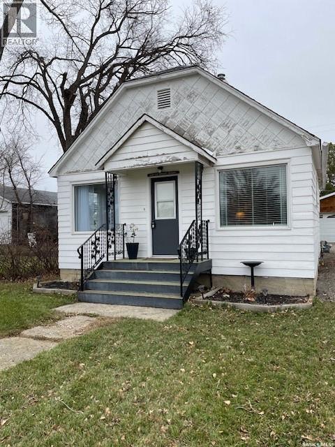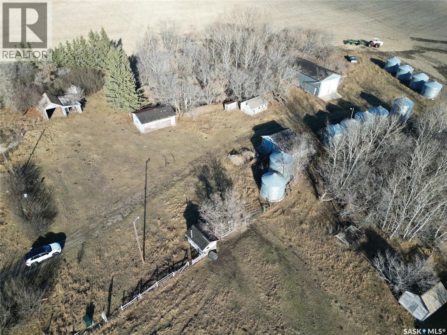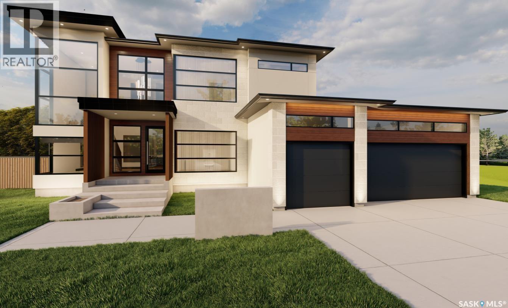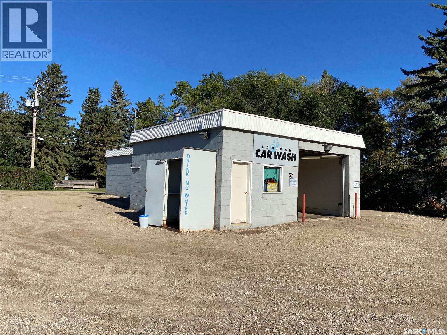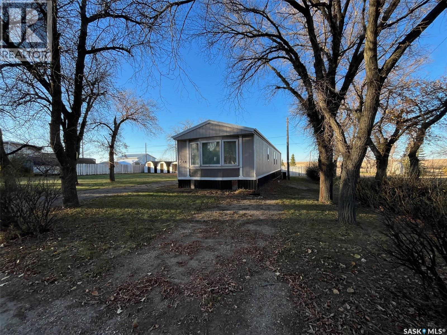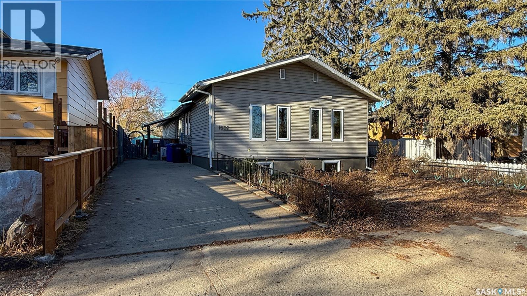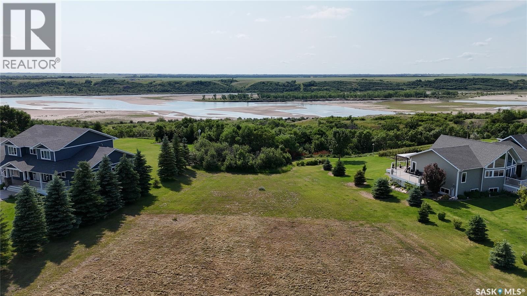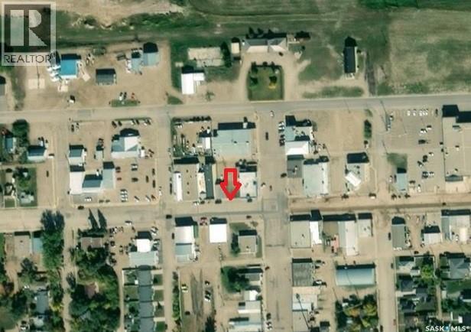Lorri Walters – Saskatoon REALTOR®
- Call or Text: (306) 221-3075
- Email: lorri@royallepage.ca
Description
Details
- Price:
- Type:
- Exterior:
- Garages:
- Bathrooms:
- Basement:
- Year Built:
- Style:
- Roof:
- Bedrooms:
- Frontage:
- Sq. Footage:
Edam Quarter
Turtle River Rm No. 469, Saskatchewan
This 159.24-acre quarter section near Edam is a rare find. The property features a unique 1¾-story home built in 1981, with over 1,200 sq. ft. of living space, 4 bedrooms and 4 bathrooms. The south-facing dining room and living room bring in bright natural light, creating a warm and inviting atmosphere. The spacious kitchen is equipped with a commercial-grade stove, offering the new owners a touch of luxury for cooking and entertaining. Outside, the home includes a wrap-around deck with a large area featuring a gazebo, perfect for enjoying the peaceful surroundings. The property also a massive 50x100 sq ft heated shop, ideal for storing equipment or working on projects year-round. With three 14-foot overhead doors, this shop provides ample space and functionality. The land’s rolling topography, natural bush, and convenient access to power, water, and septic systems make it a perfect rural retreat or working farm. (id:62517)
Century 21 Prairie Elite
2807 Assiniboine Avenue
Regina, Saskatchewan
Unique Lakeview Residence in a Premiere Location! Wascana Park, the Norman Mackenzie Gallery and Great Schools are all within walking distance. Enter the inviting foyer that leads into a spacious living room with its feature fireplace and display shelves, overlooking a sunroom with huge south-facing windows that fill both rooms with beautiful sunlight all year round. The perfect powder room is conveniently tucked away off the sunroom. Step down into the versatile family room, dining room and kitchen combination—fantastic for entertaining or daily family life. The gorgeous custom kitchen features quartz countertops, stainless steel appliances including a gas stove, an abundance of cabinets, and an immense sit-up island. This open area also has dual-aspect windows to capture natural light throughout the day and walks out to the back patio, while the sunroom opens to the deck—creating a seamless indoor-outdoor living experience. Upstairs are the first three bedrooms and a family bath, with one bedroom large enough to serve as a second primary suite. A few steps up are two more bedrooms. The main primary bedroom features a lovely fireplace, a spa-inspired ensuite, and access to a large private balcony overlooking the yard. The bedroom near the primary suite would be an ideal office or nursery. The lower level offers laundry facilities and a long row of built-in cupboards for all your storage needs. The backyard is private and spacious, featuring a detached heated garage with a bonus 13'4" x 20' loft/studio above. Outfitted with a rubber floor and mirrored wall, it’s perfect for a gym, yoga or dance studio, home office, or creative space. The front of the home offers an exposed aggregate double driveway for additional parking, plus space in the backyard for a playset or additional parking if desired. New Furnace 2025, Shingles 2018, 2 x 100 Amp Panels, 220 Garage Service. Book your private showing today to experience this truly one-of-a-kind Lakeview property! (id:62517)
Century 21 Dome Realty Inc.
421 2nd Avenue
Odessa, Saskatchewan
Welcome to 421 2nd Avenue in the charming town of Odessa. This beautifully updated 1,090 sq ft bungalow combines small-town comfort with modern style and functionality. Situated on a generous 6,250 sq ft lot, there’s plenty of space to enjoy outdoor living, gardening, or entertaining. The home features 4 bedrooms and 3 bathrooms, with a thoughtfully redesigned main floor. The second main floor bedroom was converted to create a spacious primary suite complete with a walk-in closet and private ensuite bathroom. A rare and luxurious upgrade. The main level also offers a mud room with main floor laundry, adding everyday convenience for busy families. You’ll love the fully renovated kitchen, showcasing quartz countertops, new stainless steel appliances, and a bright, open layout perfect for entertaining. Additional updates include PVC windows, siding, and updated shingles. The lower level provides extra living space set up with a recreation room & 2 bedrooms. Outside, a double detached garage offers plenty of parking and storage. Located in a quiet, welcoming community just a short drive from Regina, this home delivers exceptional value, comfort, and modern living in the heart of Odessa. (id:62517)
RE/MAX Crown Real Estate
5 Garrettsee Street
Duval, Saskatchewan
Public Remarks: Welcome to 5 Garrettse St in Duval. This home is move in ready, a 1,520 sq. ft. bungalow featuring a heated four-season sunroom, providing a total of over 1,700 sq. ft. of living space, all on one level. It is constructed with 2x6 framing, and the windows have been upgraded to a larger size, allowing for ample natural light. The open and inviting living space is perfect for entertaining or family gatherings. The primary bedroom is spacious and includes a three-piece ensuite for your comfort and convenience. The property consists of three developed and graded lots. The yard features underground sprinklers and serves as an oasis, complete with a deck for barbecues, a patio with a pergola, a firepit, and plenty of garden beds. The shop is a perfect retreat for anyone seeking a "man cave." It is heated with an 80,000 BTU overhead furnace and measures 30x40 feet, also built with 2x6 construction and boasting a 10-foot ceiling. The shop includes a 9X10 overhead door and a 7X16 overhead door. Additional amenities include a double sink with hot and cold water a toilet, a 20-foot workbench, shelving, a vice, an electric grinder, and a TV with surround sound, all of which will stay in the garage (id:62517)
Exp Realty
626 Mctavish Street
Regina, Saskatchewan
Good Revenue generating Bungalow for sale located on a quiet street. House has 2 bedroom 1 bath on the main floor with spacious living room and kitchen. Basement has kitchen , 2 bedroom and 4pc washroom with 9ft ceiling. House is located on a double lot around 6250 sq ft with lots of shed storage space in the backyard. New sewer line abs New shingles (id:62517)
Century 21 Dome Realty Inc.
669 Greenbryre Cove
Corman Park Rm No. 344, Saskatchewan
Experience exceptional design and everyday tranquility in The "Sierra" Model, a 2,981 sqft. semi-custom luxury bungalow walkout by Decora Homes, Located in the sought-after community of Greenbryre Estates in the RM of Corman Park, ideally located just one minute from the City of Saskatoon and all major amenities, including Greenbryre Golf & Country Club. This residence perfectly balances sophistication, comfort, and modern design. Set on an oversized irregular lot (89.37 x 166.73), this stunning residence is designed as a private retreat—blending calm, comfort, and contemporary sophistication. From the moment you step into the grand, open foyer, you’re welcomed into a thoughtfully curated layout that flows effortlessly through the Great Room, the Chef’s Kitchen with Butler’s Pantry, and airy Dining Area. At the heart of the home, an indoor Atrium draws in natural light and greenery, creating a serene focal point that connects every living space. The private primary suite occupies the left wing of the home, offering a spacious get-away with luxurious finishes. Two additional bedrooms share a beautifully designed Jack & Jill bathroom, providing both comfort and privacy for family or guests. A large laundry room, dedicated guest half bath, and a home office add to the home’s functionality, while a well-planned mudroom seamlessly connects to the oversized three-car garage. Every element of this Decora Homes build has been carefully designed to elevate daily living—merging timeless architecture with modern features in one of Saskatchewan’s most prestigious neighbourhoods. Contact your Realtor today for more information on this stunning home!! (id:62517)
Realty Executives Saskatoon
26 Rumberger Road
Candle Lake, Saskatchewan
Located in the heart of Candle Lake Golf Resort, 26 Rumberger Road (Lot 5) is a pie-shaped end lot, cleared, filled, and ready for your dream home. Spanning 42 feet of frontage, 154 feet of depth, and a back property line measuring over 108 feet, this 0.21-acre lot offers ample space for a cozy cottage or a luxurious retreat. Fully serviced with centralized water and sewer (annual fee: $1,350), it provides significant value by eliminating the added costs and complexities of installing utilities. The lot's excellent drainage ensures easy construction or ready-to-move (RTM) home placement. With no time restrictions, you have the flexibility to build at your own pace. Don’t miss this exceptional opportunity to create your ideal getaway in one of the most sought-after locations in the area. (id:62517)
Exp Realty
401 3rd Avenue E
Meadow Lake, Saskatchewan
This commercial building has great character and has lots of potential for your next business adventure! The building is 2982sf and is open for your development. In the past it has operated as an antique store, flower shop, coffee shop, and retail store. Convenient parking options on the north side of the building as well as ample street parking in the front. The lot measures 72ft x 124ft/148ft. Basement has concrete walls and is used for storage/utility area. This is a great opportunity for anyone looking for their own commercial space or someone looking for a great commercial revenue property. (id:62517)
RE/MAX Of The Battlefords - Meadow Lake
224 Centre Street
Meadow Lake, Saskatchewan
This commercial building is located in the downtown core of Meadow Lake, giving you the exposure needed for your business. It is currently operating as a Flower/Antique Shop. This building is equipped with 75% retail space with work area/storage/coffee area set up in the back for privacy. Floor model furnace, hvac heating, air conditioning, 2pc bathroom, utility room, lots of storage space and on site parking. Lot size is 30ft x 110 ft. Building is 2800sf. Many possibilities to suit your needs. This is a great opportunity to secure prime commercial property in the bustling community of Meadow Lake. (id:62517)
RE/MAX Of The Battlefords - Meadow Lake
1 Northern Meadows Crescent
Goodsoil, Saskatchewan
Beautiful lot on the Northern Meadows Golf Course ready for your development. Amenities only 5 minutes away in the community of Goodsoil. Lac Des Isles, one of the largest lakes in the Meadow Lake Provincial Park, is a short 10 minute drive away. Services are at the property line which includes power, water, sewer, natural gas, and phone. Enjoy your days golfing on this championship course and taking in the gorgeous views of the 17th fairway. (id:62517)
RE/MAX Of The Battlefords - Meadow Lake
19 Northern Meadows Way
Goodsoil, Saskatchewan
Beautiful lot on the Northern Meadows Golf Course ready for your development. Amenities only 5 minutes away in the community of Goodsoil. Lac Des Isles, one of the largest lakes in the Meadow Lake Provincial Park, is a short 10 minute drive away. Services are at the property line which include power, water, sewer, natural gas, and phone. Enjoy your days golfing on this championship course and taking in the gorgeous views of the 15th fairway. (id:62517)
RE/MAX Of The Battlefords - Meadow Lake
508 Cochin Avenue
Meadow Lake, Saskatchewan
Built in 1974, this 5 bedroom, 3 bathroom home is close to schools and located on a quiet street. Kitchen has updated cupboards with built in pantry and tiled backsplash. Large dining room area with south patio doors leading to a 2 tiered deck and fenced backyard. Living room is spacious with wood burning fireplace and large windows with lots of natural light. Primary bedroom has double closets, large window and 3pc ensuite. Two nice sized bedrooms and a 4pc bathroom complete the main level. The lower level consists of a spacious family room with NG stove, hot tub room, 2 bedrooms, 2pc bathroom, laundry room with lots of storage, utility room and mudroom with access to the fully insulated double attached garage. Shingles done in 2014 and a new fence on south side of yard. Don't miss out on this great family home! (id:62517)
RE/MAX Of The Battlefords - Meadow Lake
3913 James Hill Road
Regina, Saskatchewan
Welcome to 3913 James Hill Rd. This beautiful 2 bedroom 3.5 bath Condo is situated nicely at the edge of Regina's Harbour Landing neighbourhood with easy access to shopping, schools, and all other amenities you could imagine. Inside you are greeted by the open concept main floor; complete with a living room, spacious kitchen that includes a large island and ample storage, and finished off with a nice dining space and 2 piece bath. Upstairs you'll find a large bedroom serviced by a 4 piece bath and next to that the second floor laundry. Heading down the hall you will find the luxurious master bedroom, complete with your own private balcony and a large walk-through closet space that leads you into your private 4 piece ensuite. Downstairs in the basement you will find a large open living space complete with a kitchenette and 4 piece bathroom. Perfect for a studio style suite/bedroom or just a great space to hang out and enjoy time with friends and family. 1 stall in a shared garage is included with this unit along with lawn care and snow removal making this a relaxing, worry free place to call home. Book your private viewing today! (id:62517)
Boyes Group Realty Inc.
410 Main Street
Spy Hill, Saskatchewan
Profitable general store with Grocery store+ liquor store+ post office+ 4 bedroom living quarter in the town of Spyhill, 1 hr away from Yorkton. (id:62517)
RE/MAX Bridge City Realty
#30 2401 Preston Avenue S
Saskatoon, Saskatchewan
This is a vacant restaurant. Buyer can setup Own restaurant. Good location near Market mall. All equipment are remain. it was used a famous korean Chungchun rice hotdog franchise. (id:62517)
RE/MAX Bridge City Realty
410 1st Street
Kipling, Saskatchewan
Welcome to this warm and inviting 2-bedroom character home located in the friendly community of Kipling, Saskatchewan. Offering 616 sq. ft. of thoughtfully designed living space, this home combines vintage charm with modern comfort. This house is the perfect choice for first-time buyers, downsizers, investors or anyone looking for a quiet retreat. When you step inside, you will immediately notice that the home has been tastefully decorated in neutral tones, creating a calm and welcoming atmosphere. The kitchen and bedrooms are well-appointed, making efficient use of every square foot. Adjacent to the kitchen is large porch area, perfect for additional storage & utility area. This home has been well maintained, with new shingles installed in 2023, providing peace of mind for years to come. As an added bonus, the seller is willing to sell the home fully furnished, including all furniture, and even the cutlery so you can simply move in and start enjoying your new space immediately! Outside, enjoy a detached double-car garage and a tidy yard that’s easy to care for. Book your private showing now! (id:62517)
RE/MAX Blue Chip Realty - Estevan
Hillview Acreage
Douglas Rm No. 436, Saskatchewan
Located just 35 km from North Battleford, this picturesque property offers the perfect opportunity to build your dream country home. Once an established farmyard, this site comes with many of the essentials already in place — including a barn, shed, shop with cement floor, bins, chicken coop, well and power. The property will be subdivided (seller is ready to begin the process quickly) and features a new 4-wire fence around the perimeter of the area to be subdivided. With an existing well and plenty of space to grow, this is an ideal setting for anyone looking for peace, privacy, and rural living. Whether you dream of keeping horses, goats, or sheep, or starting a hobby farm, this land has the potential to become a beautiful family homestead. All it needs is you and your vision! (id:62517)
Dream Realty Sk
548 Greenbryre Bend
Corman Park Rm No. 344, Saskatchewan
Discover refined living in this 2713 sq. ft. semi-custom Two-Storey home by Decora Homes, nestled in the prestigious community of Greenbryre Estates in the RM of Corman Park. Ideally located just one minute from the City of Saskatoon and all major amenities, including Greenbryre Golf & Country Club. This residence perfectly balances sophistication, comfort, and modern design. Step inside the "Rainer" Model, a home defined by elevated ceilings and expansive windows, flooding the main level with natural light and creating an airy, open-concept living space. The 1,423 sqft. main floor features a thoughtfully designed flow that connects each space seamlessly. At its heart lies a chef-inspired kitchen with an oversized island, adjoining a spacious dining area that opens through large patio doors onto a future deck—ideal for entertaining. The Great Room extends from the rear of the home, surrounded by windows on three sides for a bright, inviting atmosphere. Toward the front of the home, a welcoming foyer leads to a private home office, a powder room, and a well-appointed mudroom offering convenient access to the triple-car garage. Ascend the grand staircase to the second level, where light continues to pour in from every direction. The primary suite is a luxurious retreat featuring a private balcony, a spa-inspired ensuite, and a walk-in closet with direct access to the laundry room for ultimate convenience. Two additional bedrooms, each with their own walk-in closet, share a beautifully designed Jack & Jill bathroom, completing this exceptional upper level. From its architectural elegance to its functional layout, this Decora Homes pre-sale opportunity offers the chance to create your dream home in one of Saskatchewan’s most sought-after communities. Contact your Realtor today for more information on this beautiful home!! (id:62517)
Realty Executives Saskatoon
54 Main Street
Lanigan, Saskatchewan
3 Bay Car Wash for Sale in Lanigan SK. Great opportunity to own your own business in the booming town of Lanigan. Lanigan is in the heart of the Potash Saskatchewan with Nutrien Potash Lanigan mine 5 min to the West of Hwy #16 and BHP Jansen Mine approx 15 min to the East. There are lots of potential for increased sales. This 3 bay car wash ( 2 interior ,1 exterior) is located on 4 town lots which means there is room for expansion if desired. There has been major upgrades in the last number of years, pumps, wiring,2 exterior doors. There is also income coming from Bottled Water. Call today to view! (id:62517)
Century 21 Fusion - Humboldt
118 2 Avenue E
Lafleche, Saskatchewan
This manufactured home has three bedrooms, central air conditioning, natural gas furance and is one block off main street so it's close to the Co-op grocery store, Pharmacy, Credit Union and Post Office. Lafleche has lots to offer with Health Centre, Pharmacy, three churches, skating rink, curling rink, motel, mini mall with places to lease, restaurants, bar, shoe repair shop, Credit Union, Co-op grocery store, service stations, repair shops, body shop and much more. (id:62517)
Royal LePage Next Level
1681 104th Street
North Battleford, Saskatchewan
Spacious 1,800+ sq ft bungalow with 5 main-floor bedrooms and 2 bathrooms up. Enjoy a large living room, bright kitchen and dining area, and convenient main-floor laundry. A new door leads to the covered deck for easy outdoor living. The full, partially finished basement offers ample storage or rec space—add bedrooms or a second living area to suit your needs. With a little TLC, the generous square footage and flexible layout offer tons of upside—great as an investment/rental, for a large or growing family moving to North Battleford, or anyone needing room to expand. (id:62517)
Century 21 Prairie Elite
96 Thomson Street
Outlook, Saskatchewan
This 1,253 sq ft bungalow style duplex offers the perfect blend of sophisticated design, smart functionality, and low-maintenance living, all in the growing riverside community of Outlook, Saskatchewan. Featuring 2 spacious bedrooms, this home is designed with comfort in mind. The primary suite boasts a walk-in closet and full ensuite bathroom, while the open-concept main living space is finished with durable vinyl plank flooring throughout and bathed in natural light. Your dream kitchen includes ample cabinetry, an eat-up peninsula for entertaining, and seamless flow into the living and dining areas. Step out to your private back patio and enjoy peaceful prairie evenings. Built with quality in mind, this home includes Hardie Board siding, a single attached garage, and on-demand water heater. Best of all, GST & PST and New Home Warranty are included in the purchase price. As a pre-build, buyers have the exciting opportunity to work with the builder to customize finishes such as colours, and upgrade select features allowing you to personalize the home to suit your style and needs. Situated in Outlook, you’re surrounded by river walking trails, a scenic golf course, shopping, and all amenities—making this the perfect place to settle down or invest. Call today to start your new home journey! Please note: Photos are renderings. This home is not yet built. Finishing packages and more images coming soon. (id:62517)
Realty Executives Prosperity
134 Rudy Lane
Rudy Rm No. 284, Saskatchewan
This may be your last chance to acquire one of the well sought after Riverview lots at Rudy Landing development just 2 minutes North of Outlook. Imagine waking up on your small acreage sipping your morning coffee and taking in the breathtaking riverviews of the South Saskatchewan River! Rudy Landing has all services (town water, sewer, gas, power and summer water)! If you dream of having more space in a nicely maturing development then look no further. The pride of ownership at Rudy Landing is evident with a quick tour around the area you will see that this is the place to build your dream home! Call today! (id:62517)
Realty Executives Prosperity
108 Saskatchewan Avenue
Outlook, Saskatchewan
Prime location in the center of the commercial hub of Outlook. Highway frontage in the middle of town this vacant lot is ready for you to build your business in the growing community and irrigation capital of Canada. Lets get your dream started! Call today! (id:62517)
Realty Executives Prosperity

