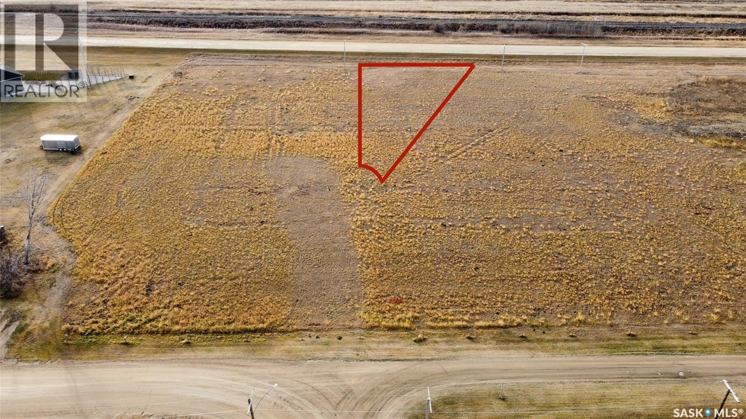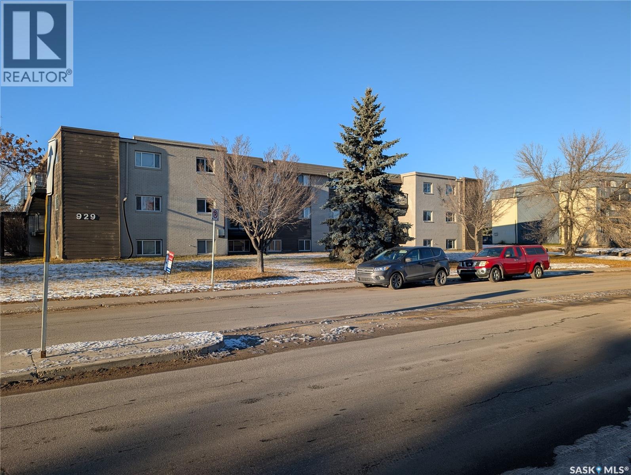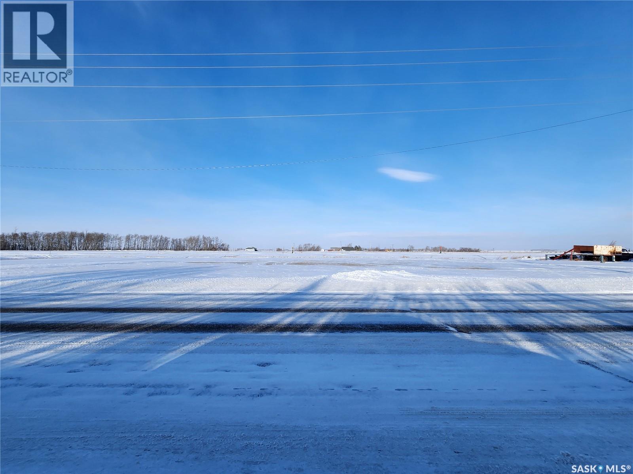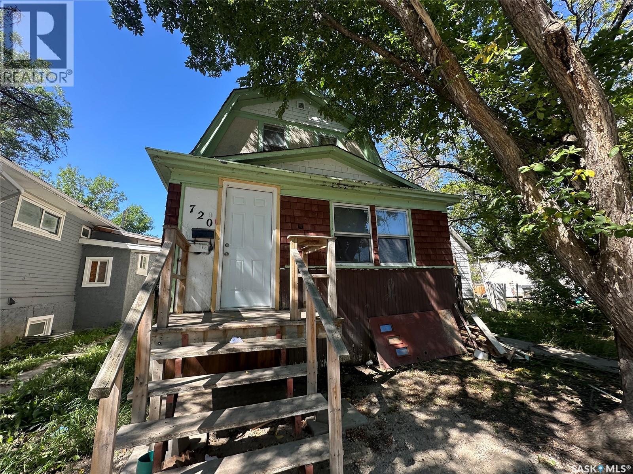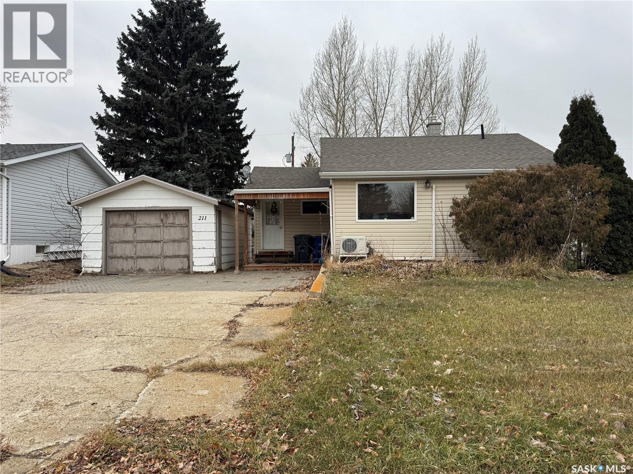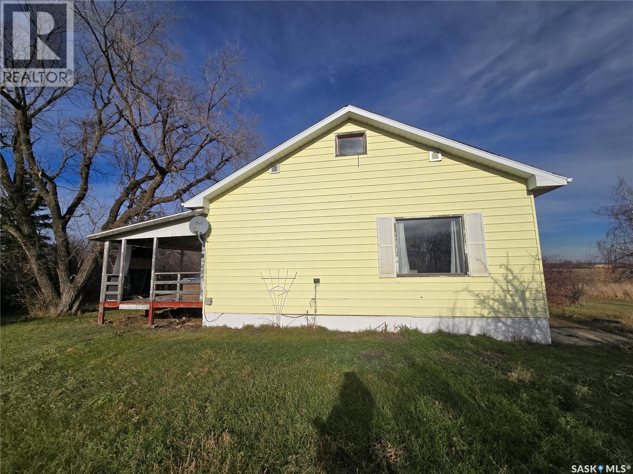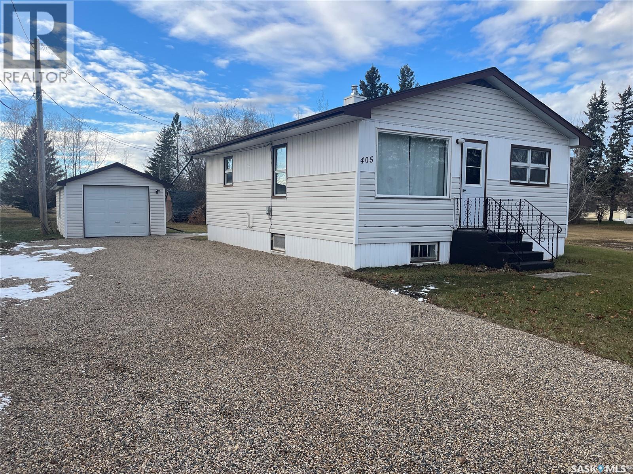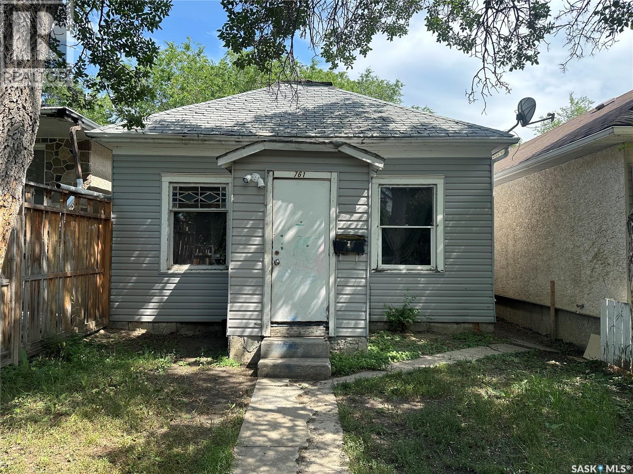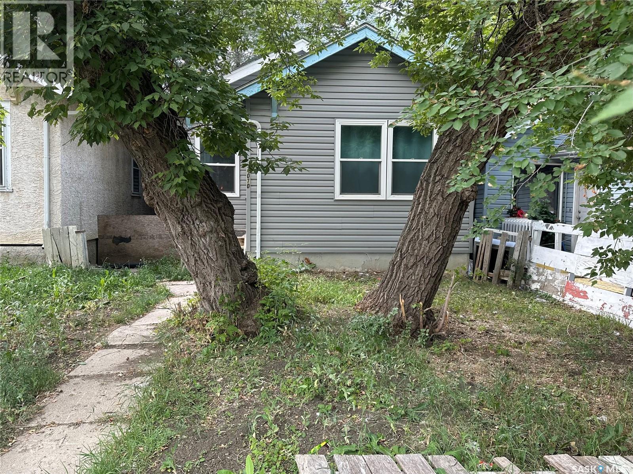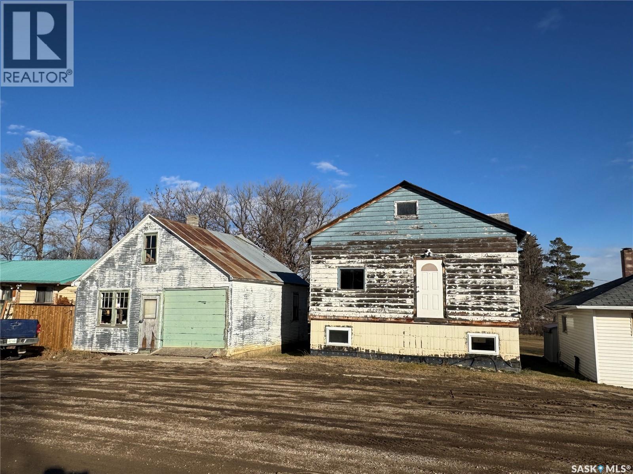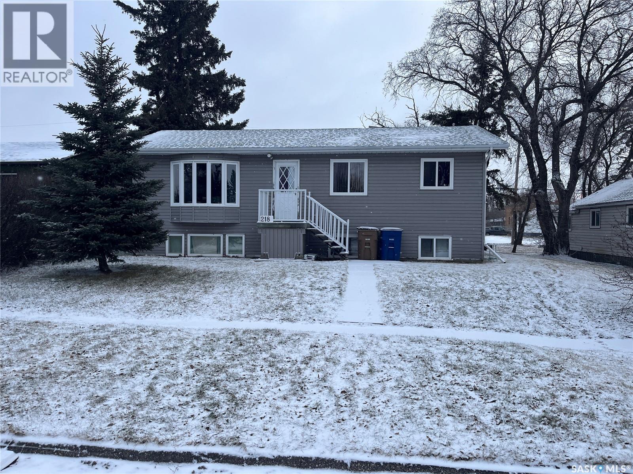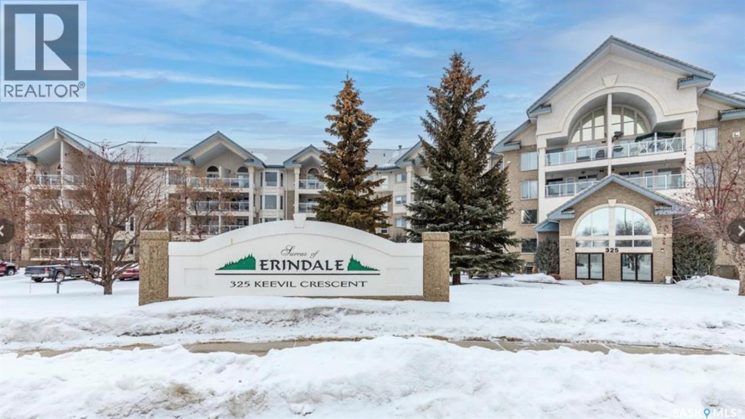Lorri Walters – Saskatoon REALTOR®
- Call or Text: (306) 221-3075
- Email: lorri@royallepage.ca
Description
Details
- Price:
- Type:
- Exterior:
- Garages:
- Bathrooms:
- Basement:
- Year Built:
- Style:
- Roof:
- Bedrooms:
- Frontage:
- Sq. Footage:
108 Bodeman Court
Hanley, Saskatchewan
Prime development opportunity – unlock the potential of this rare offering: an unserviced lot perfectly positioned for a new residential development. MULTIPLE LOTS AVAILABLE AS A PACKAGE - call for pricing on Bodeman Court! Located just 30 minutes from Saskatoon in the welcoming and fast-growing small town of Hanley, this property provides a blank canvas for developers. Established community amenities include a grocery store, K-12 school, mechanic, and more! Just a short walk from the school, this spacious lot provides plenty of room for your dream home all while being nestled in a friendly community known for its welcoming atmosphere. Opportunities like this don’t come often—reach out today for more details! (id:62517)
Coldwell Banker Signature
106 929 Northumberland Avenue
Saskatoon, Saskatchewan
Lower-level 2-bedroom condo, large windows, in-suite laundry hookups, stainless steel appliances, granite countertops, West-facing, . Close to schools, parks, a convenience store, churches, and bus route stops right out front! Great for revenue. (id:62517)
Century 21 Fusion
602 Railway Street
Kipling, Saskatchewan
If you’re looking for a spot to grow your business, this commercial lot might be just what you need. It offers highway frontage and railway access, with services not yet on the property but located nearby. (id:62517)
Performance Realty
720 Cameron Street
Regina, Saskatchewan
This spacious 3-bedroom, 1-bathroom home presents an excellent opportunity for investors seeking reliable rental income. The interior features a bright, open living space, updated light fixtures, flooring and cabinets. Alley access provides convenient off-street parking. Ideally located within walking distance to Kitchener Elementary and St. Luke School, and just minutes from Lewvan Drive and public transit, this home offers easy access for commuters and families alike. New sewer line 2025 (front clean out to city), hi-efficient furnace (2024), renovated bathroom 2025 (plumbing, toilet, flooring, vanity, surround, fixtures). Attractive rental income, contact your agent for further details! (id:62517)
Realty Executives Diversified Realty
211 8th Street E
Wynyard, Saskatchewan
Welcome to this 1-bedroom, 1-bathroom home located in Wynyard on a 75 × 120 ft lot. The main floor offers a functional layout with one bedroom, a full bathroom, and an open-concept kitchen, dining, and living room. The dining area provides direct access to a large back deck, adding convenience for everyday use. The basement features a finished living room that offers flexible use, including the potential for a second bedroom. A spacious utility/storage room provides additional room for belongings and mechanical systems. Outside, the property includes a fully fenced yard, fire pit area, mature trees, and a single detached garage, offering privacy, outdoor enjoyment, and convenient parking. (id:62517)
Exp Realty
Yellow House Acreage
Wawken Rm No. 93, Saskatchewan
If you’re looking to escape city or town life, this 14.95-acre property might be perfect. It features a charming 1955-built home with 896 sq. ft. The main floor includes a spacious kitchen/dining area, a large living room, 2 bedrooms, and a 4-piece bathroom. Upstairs, you’ll find 2 more bedrooms, while the basement offers a utility/laundry room, an additional bedroom, and open space. Outside, there’s a powered Quonset, an old barn, 4 animal watering bowls, a shed, and plenty of room to explore and unwind in nature. The property has two wells—one 50' (not in use) and one 130' deep for the house and barn—and is conveniently close to Moose Mountain Provincial Park, Kennedy, and Kipling. (id:62517)
Performance Realty
405 Nelson Avenue
Rose Valley, Saskatchewan
Welcome to this well-kept bungalow situated on two spacious lots in the welcoming community of Rose Valley. With a full basement, recent upgrades, and plenty of outdoor space, this home offers excellent value in a peaceful rural setting. Inside, the home features a full paint refresh, new flooring, and a renovated bathroom completed in 2025 with new fixtures and updated outlets. The main floor includes a bright kitchen, comfortable living area, two bedrooms, and a clean 4-piece bath. The full concrete basement offers ample storage, laundry space, and potential for future development. The exterior includes vinyl siding, updated windows, a large deck, and a single detached garage. The property spans two lots, providing room for gardening, parking, expansion, or simply enjoying the space. Water is supplied by the Town of Rose Valley’s reverse-osmosis system, which is a great perk for rural living. Rose Valley sits in central Saskatchewan, surrounded by beautiful lakes, well-maintained winter sledding trails, and wide-open outdoor spaces. This community attracts buyers looking to escape busier, more populated provinces and enjoy a quieter, more affordable lifestyle. A solid option for first-time buyers, downsizers, investors, or anyone looking for comfortable small-town living with room to grow. (id:62517)
Century 21 Fusion
761 Athol Street
Regina, Saskatchewan
This delightful 2-bedroom, 1-bathroom home offers a great opportunity for investors looking for steady rental income or first-time buyers ready to build equity. The interior features laminate flooring, a modernized kitchen, convenient main floor laundry, and rear alley access with parking. Perfectly situated within walking distance to Kitchener Elementary and St. Luke School, and just minutes from Lewvan Drive and public transit, commuting is quick and easy. Contact your agent today to schedule a private showing! (id:62517)
Realty Executives Diversified Realty
1070 Argyle Street
Regina, Saskatchewan
Welcome to 1070 Argyle St, an affordable 2-bedroom, 2-bathroom home nestled in the heart of Washington Park. With ample parking, lane access, and a partially finished basement, this property offers practicality and potential for families, first-time buyers, or investors alike. Inside, you’ll find laminate flooring throughout for easy maintenance and a cleaning. The partially finished basement offers additional living space or storage options—ready for your personal touch. Situated on a well-located lot, this home is just minutes from Pasqua Hospital, Mosaic Stadium, and the Mâmawêyatitân Centre. Families will appreciate being close to 7 Stones Community School and Sacred Heart Elementary School, making morning routines a breeze. Recent upgrades include newer sewer line (2024) and new plumbing in the basement bath. Whether you're looking to get into the market, downsize, or add to your rental portfolio, this home is affordable, accessible, and full of potential. Book your showing today! (id:62517)
Realty Executives Diversified Realty
107 Main Street
Alvena, Saskatchewan
Here’s your opportunity to take on a full renovation project with endless potential! Located on a spacious lot in the town of Alvena, Saskatchewan, this property includes two structures and is ideal for someone ready to take on a true build-out. The main home has been taken right down to the studs, offering a genuine blank canvas for your design vision. Some plumbing is already roughed in, and with the home sitting on a newer foundation, you have a solid starting point to reconstruct the layout exactly how you want it. Also included is a former house converted into a garage, perfect for storage, tools, or future workshop space. Whether you’re an investor, builder, or someone excited to take on a project from the ground up, this property delivers incredible flexibility and potential in a quiet Saskatchewan community. A fantastic opportunity to create something completely your own, don’t miss it! (id:62517)
Real Broker Sk Ltd.
218 1st Street Nw
Wadena, Saskatchewan
Priced to sell, this spacious Wadena home offers excellent value for investors, first-time buyers, or anyone with vision. It features modern updates such as vinyl plank flooring, newer kitchen cabinets, new fibreglass shingles (2025), a newer furnace, central air, RO system, and central vac. The layout has previously accommodated two suites with two kitchens and appliances, plus a bright basement with large windows and two bedrooms. The separate mother-in-law suite provides income potential or can be converted back into extra living space for an office, rec-room, or guest area. Wadena is a friendly, affordable community with strong amenities including schools, hospital, grocery stores, restaurants, an indoor pool, and a golf course, along with steady employment opportunities in agriculture, mining, and local industry. This property offers space, flexibility, and excellent value in a town buyers appreciate for safety, community feel, and low cost of living. Some photos taken before current tenants (id:62517)
Century 21 Fusion
340 325 Keevil Crescent
Saskatoon, Saskatchewan
The Sierras of Erindale is a senior condominium complex located in Erindale ideally located close to grocery stores and bussing. This complex is superior to many others in Saskatoon for the amenities that it offers, from a billiard area to a well appointed library, dining banquet facilities, craft room, wood working shop and an indoor swimming pool, not to mention the indoor theatre room. On site gym, guest suites and a car wash. As you enter the grand front foyer, your eyes are drawn to the beautiful oak staircase and above, to the terrace area. Unit 340 is a one bedroom and the den has a glass door. The bedroom is connected to a three-piece bath with dual closets on either side of the entrance to the bath area. The well lit, white heritage cabinet kitchen includes a fridge, stove, and dishwasher. The dining room and living room face south, offering lots of sunlight. From the living room, a door and a phantom screen lead you to a very spacious deck. In addition, there is a laundry room / storage room with full-size washer and dryer. Included with the unit is one parking spot number C 40. This is a very safe complex with great community involvement. One does not even have to go outside to throw out your garbage. Retirement is about connecting with people, a great opportunity at the Sierras of Erindale. (id:62517)
Royal LePage Saskatoon Real Estate

